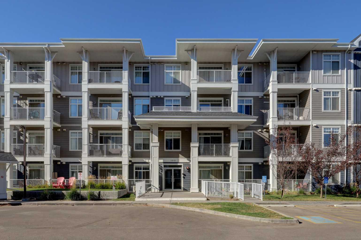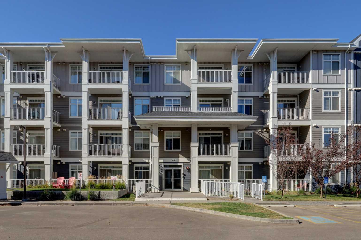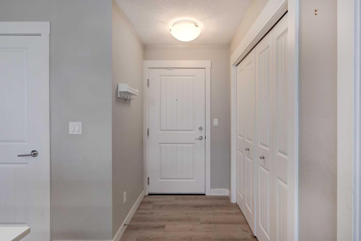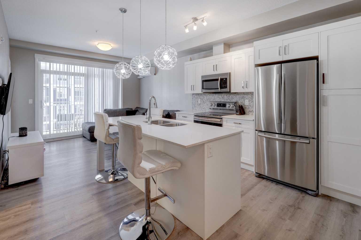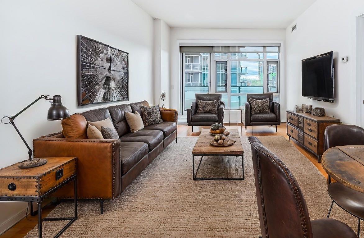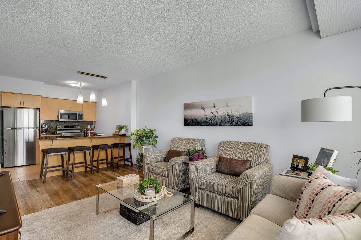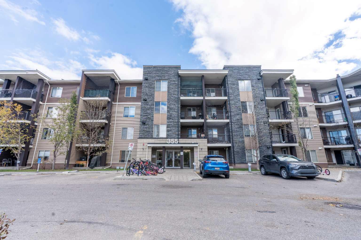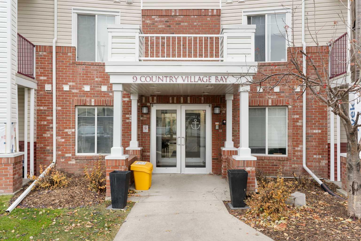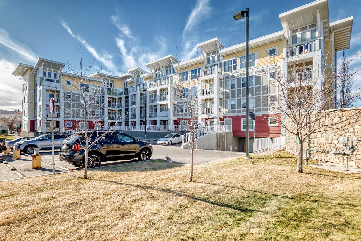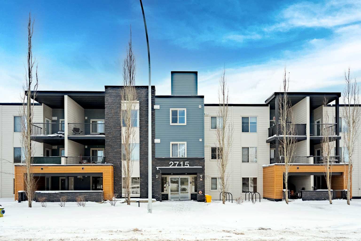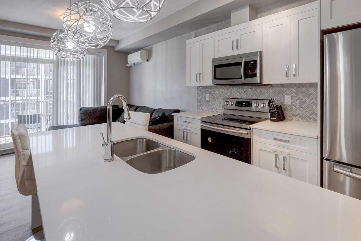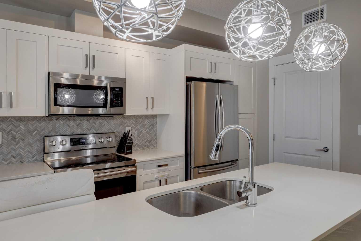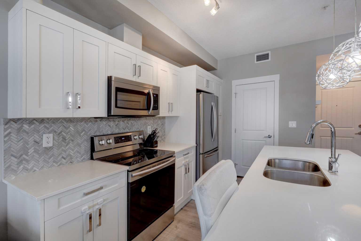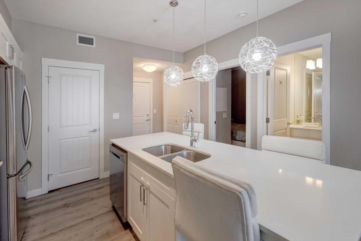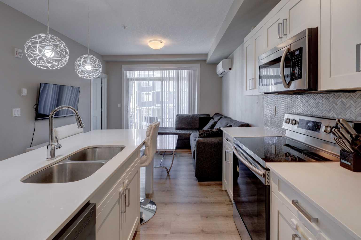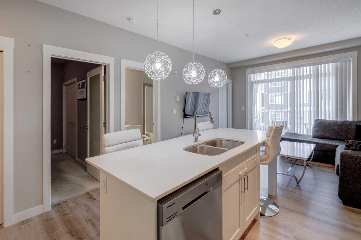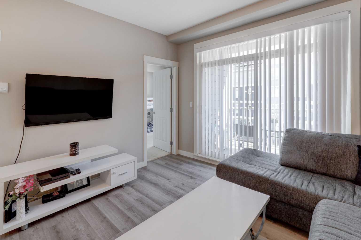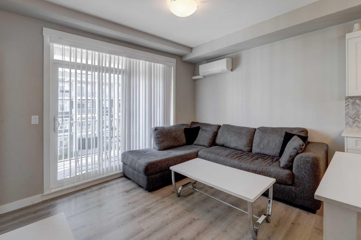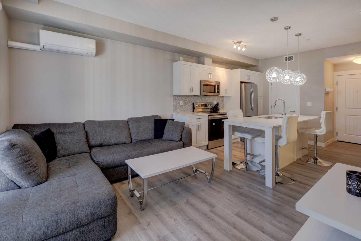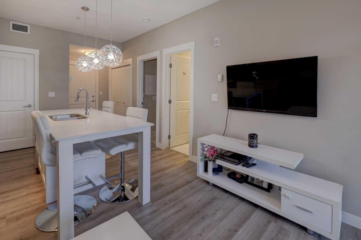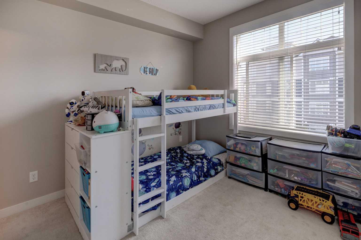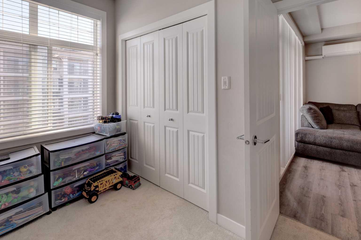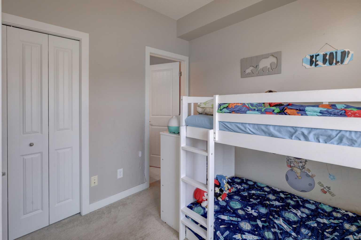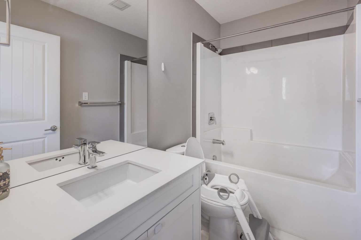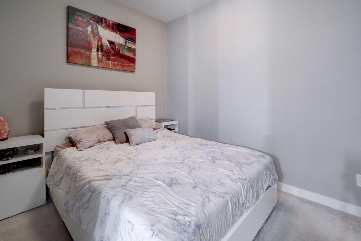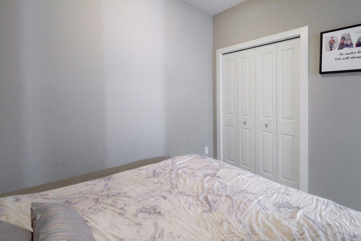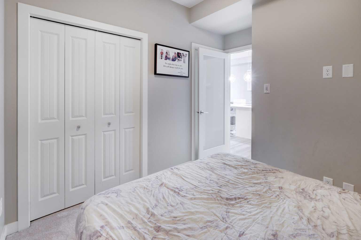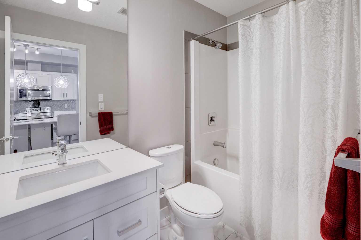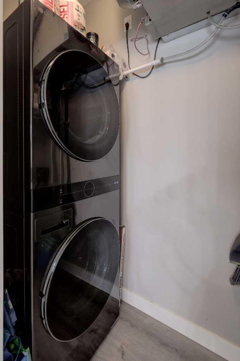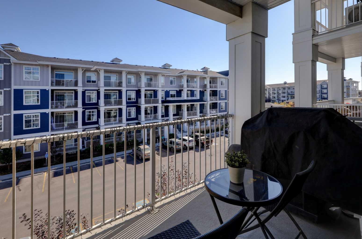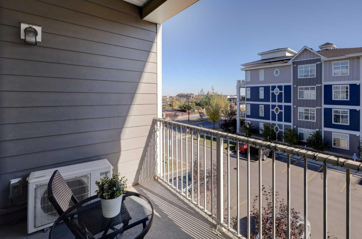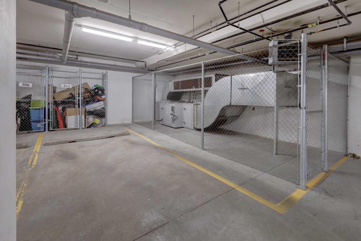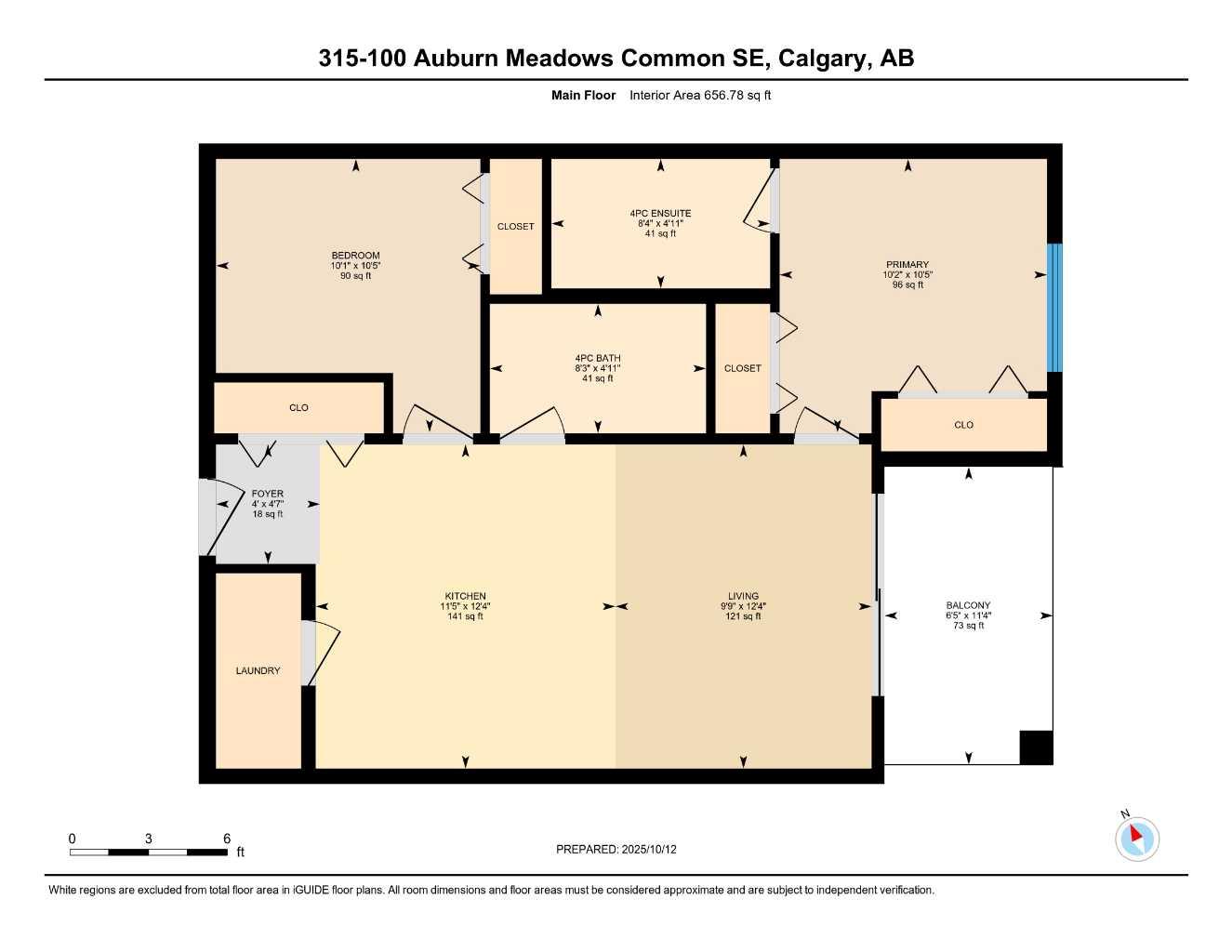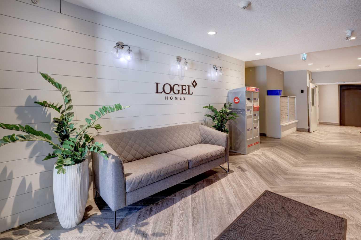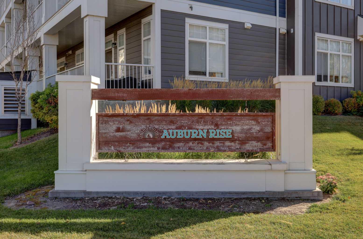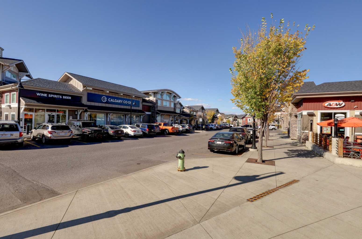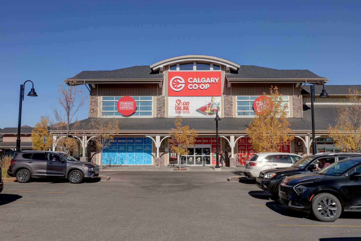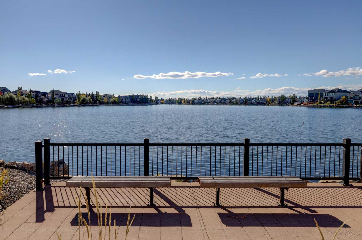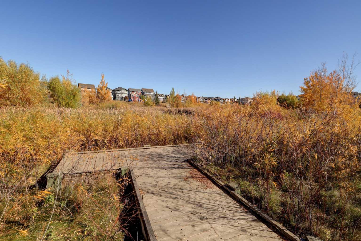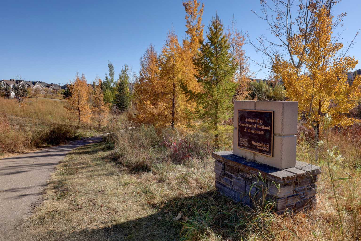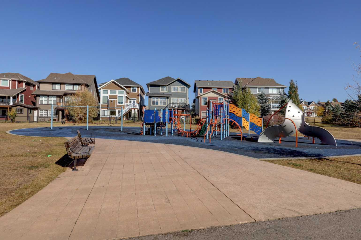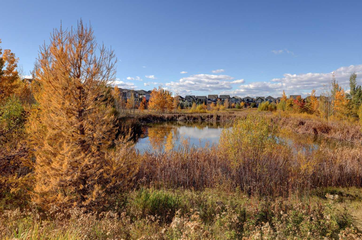315, 100 Auburn Meadows Common SE, Calgary, Alberta
Condo For Sale in Calgary, Alberta
$340,000
-
CondoProperty Type
-
2Bedrooms
-
2Bath
-
0Garage
-
657Sq Ft
-
2018Year Built
Welcome to Lake Living in Auburn Bay! Experience the best of lakeside living in one of Calgary’s most vibrant and family-friendly communities! This stylish 2-bedroom, 2-bathroom condo offers the perfect blend of comfort, convenience, and value — ideal for first-time buyers or anyone looking for a low-maintenance lifestyle. Priced at $340,000, this home combines modern design with unbeatable location and amenities. Located on the third floor, this thoughtfully designed unit offers 656 sq. ft. of bright, open-concept living space. Enjoy one of the largest titled underground heated parking stalls in the building (complete with storage locker) and in-suite laundry featuring a brand-new premium LG washer and dryer. The primary bedroom includes built-in closets and a private 4-piece ensuite with quartz countertops, while the second bedroom—perfect as an office or guest room—sits beside another full bathroom. Step out to your private balcony with a gas line for your BBQ, ideal for relaxing evenings or hosting friends. This well-managed complex keeps condo fees low at just $302/month, covering heat, water, garbage and snow removal, reserve fund contributions, and more. As an Auburn Bay resident, you’ll enjoy exclusive access to the private lake, beach, clubhouse, and year-round community events. Plus, you’re just steps away from everything you need — shops, cafes, grocery stores, gyms, schools, parks, and the South Health Campus, with Seton’s YMCA and Mahogany Plaza right across the street. If you’ve been dreaming of lake living with city convenience, this home is the perfect match.
| Street Address: | 315, 100 Auburn Meadows Common SE |
| City: | Calgary |
| Province/State: | Alberta |
| Postal Code: | N/A |
| County/Parish: | Calgary |
| Subdivision: | Auburn Bay |
| Country: | Canada |
| Latitude: | 50.89342500 |
| Longitude: | -113.94464381 |
| MLS® Number: | A2263157 |
| Price: | $340,000 |
| Property Area: | 657 Sq ft |
| Bedrooms: | 2 |
| Bathrooms Half: | 0 |
| Bathrooms Full: | 2 |
| Living Area: | 657 Sq ft |
| Building Area: | 0 Sq ft |
| Year Built: | 2018 |
| Listing Date: | Oct 15, 2025 |
| Garage Spaces: | 0 |
| Property Type: | Residential |
| Property Subtype: | Apartment |
| MLS Status: | Active |
Additional Details
| Flooring: | N/A |
| Construction: | Concrete,Vinyl Siding,Wood Frame |
| Parking: | Parkade,Underground |
| Appliances: | Central Air Conditioner,Dishwasher,Dryer,Electric Stove,Refrigerator,Washer |
| Stories: | N/A |
| Zoning: | M-2 d210 |
| Fireplace: | N/A |
| Amenities: | Clubhouse,Fishing,Lake,Park,Playground,Schools Nearby,Shopping Nearby,Sidewalks,Street Lights |
Utilities & Systems
| Heating: | Baseboard |
| Cooling: | Central Air |
| Property Type | Residential |
| Building Type | Apartment |
| Storeys | 4 |
| Square Footage | 657 sqft |
| Community Name | Auburn Bay |
| Subdivision Name | Auburn Bay |
| Title | Fee Simple |
| Land Size | Unknown |
| Built in | 2018 |
| Annual Property Taxes | Contact listing agent |
| Parking Type | Underground |
| Time on MLS Listing | 7 days |
Bedrooms
| Above Grade | 2 |
Bathrooms
| Total | 2 |
| Partial | 0 |
Interior Features
| Appliances Included | Central Air Conditioner, Dishwasher, Dryer, Electric Stove, Refrigerator, Washer |
| Flooring | Carpet, Tile, Vinyl Plank |
Building Features
| Features | Kitchen Island, No Animal Home, No Smoking Home, Open Floorplan, Pantry, Quartz Counters, Recessed Lighting, Vinyl Windows |
| Style | Attached |
| Construction Material | Concrete, Vinyl Siding, Wood Frame |
| Building Amenities | Bicycle Storage, Elevator(s), Parking, Visitor Parking |
| Structures | Balcony(s) |
Heating & Cooling
| Cooling | Central Air |
| Heating Type | Baseboard |
Exterior Features
| Exterior Finish | Concrete, Vinyl Siding, Wood Frame |
Neighbourhood Features
| Community Features | Clubhouse, Fishing, Lake, Park, Playground, Schools Nearby, Shopping Nearby, Sidewalks, Street Lights |
| Pets Allowed | Restrictions, Yes |
| Amenities Nearby | Clubhouse, Fishing, Lake, Park, Playground, Schools Nearby, Shopping Nearby, Sidewalks, Street Lights |
Maintenance or Condo Information
| Maintenance Fees | $302 Monthly |
| Maintenance Fees Include | Common Area Maintenance, Heat, Insurance, Maintenance Grounds, Professional Management, Reserve Fund Contributions, Sewer, Snow Removal, Water |
Parking
| Parking Type | Underground |
| Total Parking Spaces | 1 |
Interior Size
| Total Finished Area: | 657 sq ft |
| Total Finished Area (Metric): | 61.02 sq m |
| Main Level: | 657 sq ft |
Room Count
| Bedrooms: | 2 |
| Bathrooms: | 2 |
| Full Bathrooms: | 2 |
| Rooms Above Grade: | 5 |
Lot Information
Legal
| Legal Description: | 1810865;120 |
| Title to Land: | Fee Simple |
- Kitchen Island
- No Animal Home
- No Smoking Home
- Open Floorplan
- Pantry
- Quartz Counters
- Recessed Lighting
- Vinyl Windows
- Balcony
- BBQ gas line
- Storage
- Central Air Conditioner
- Dishwasher
- Dryer
- Electric Stove
- Refrigerator
- Washer
- Bicycle Storage
- Elevator(s)
- Parking
- Visitor Parking
- Clubhouse
- Fishing
- Lake
- Park
- Playground
- Schools Nearby
- Shopping Nearby
- Sidewalks
- Street Lights
- Concrete
- Vinyl Siding
- Wood Frame
- Parkade
- Underground
- Balcony(s)
Floor plan information is not available for this property.
Monthly Payment Breakdown
Loading Walk Score...
What's Nearby?
Powered by Yelp
