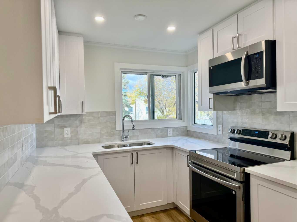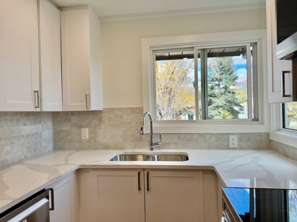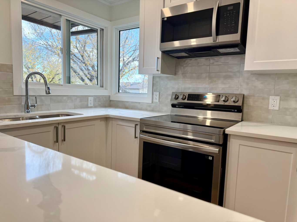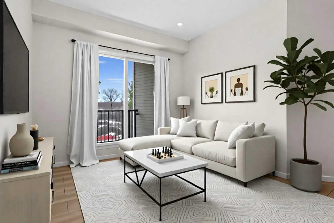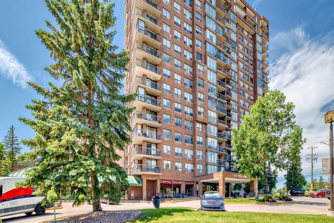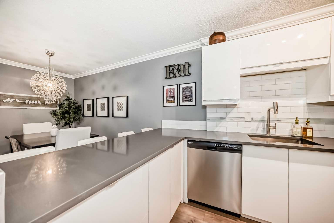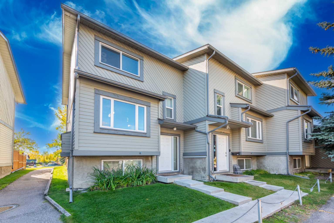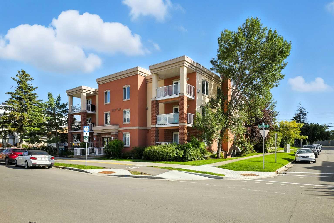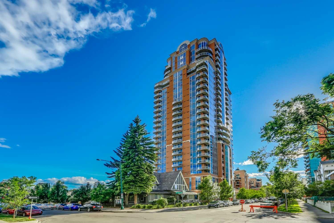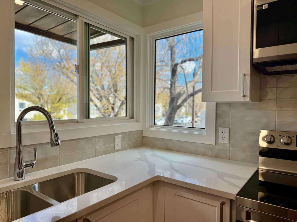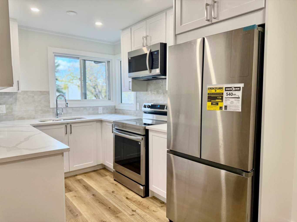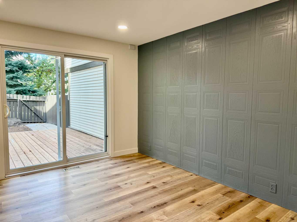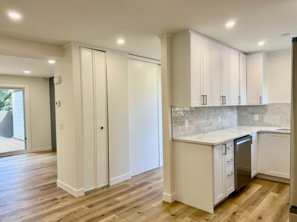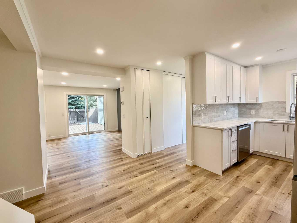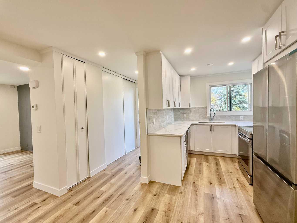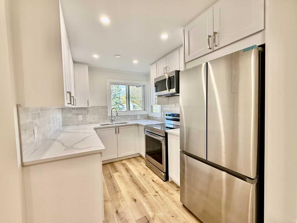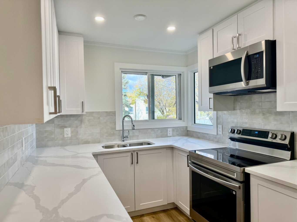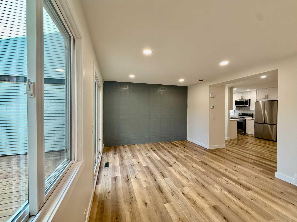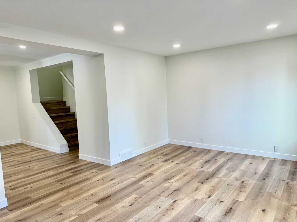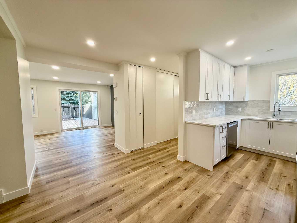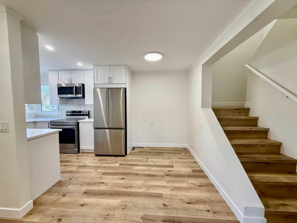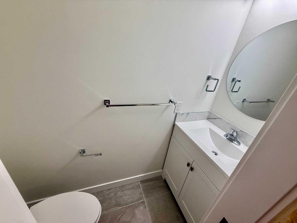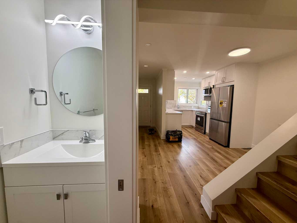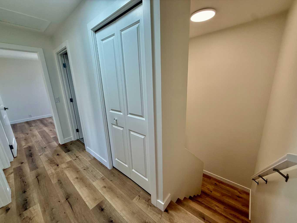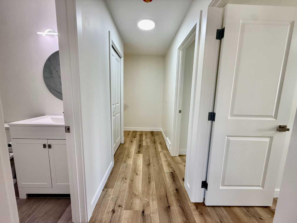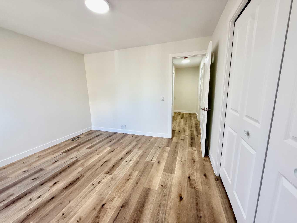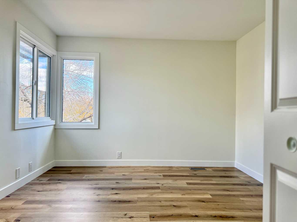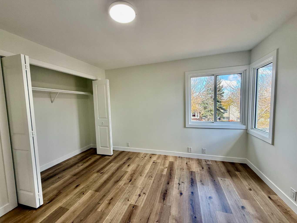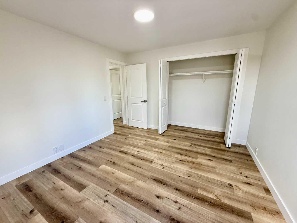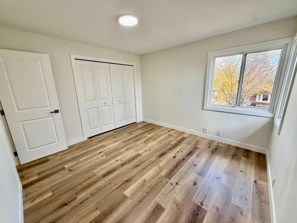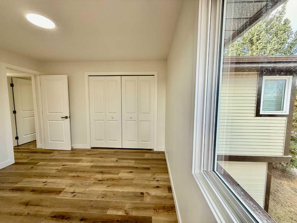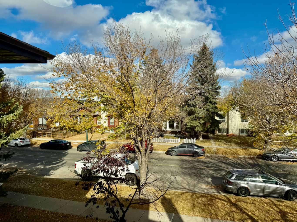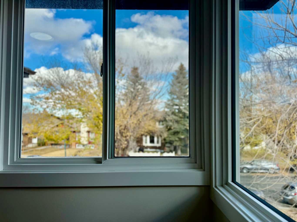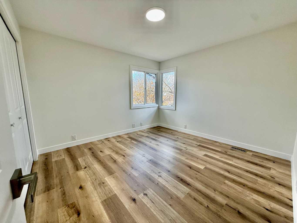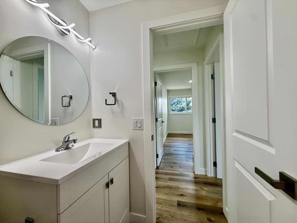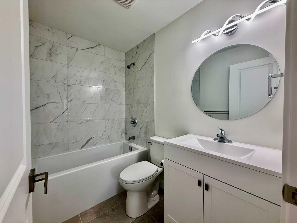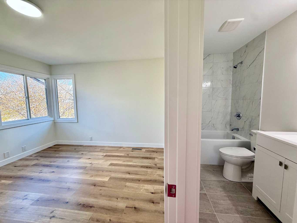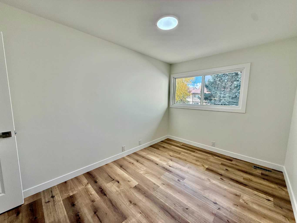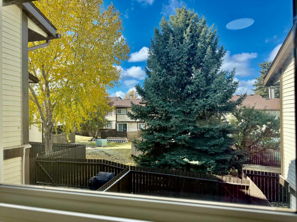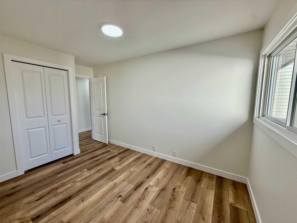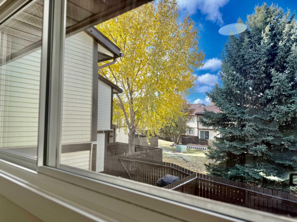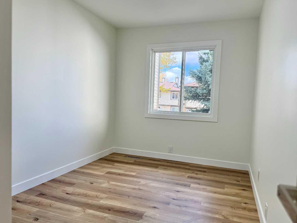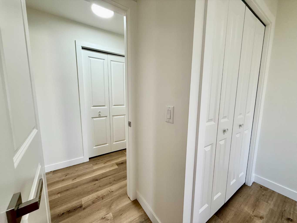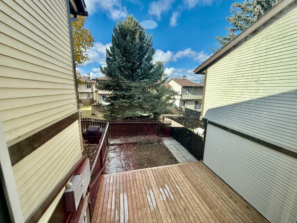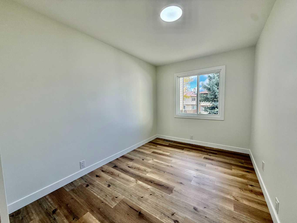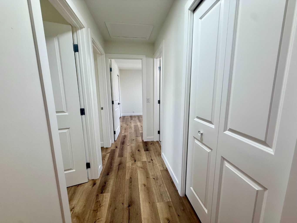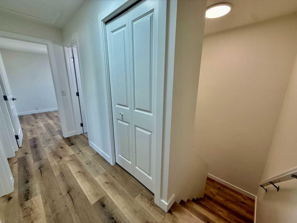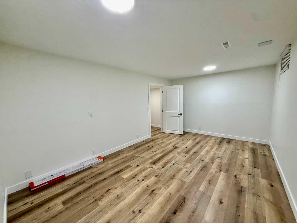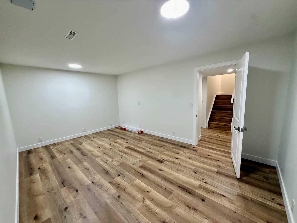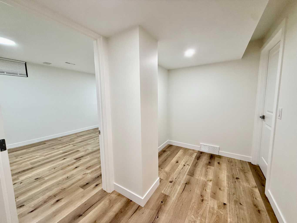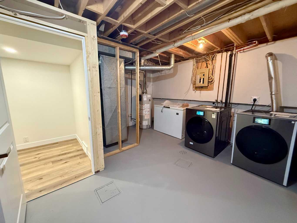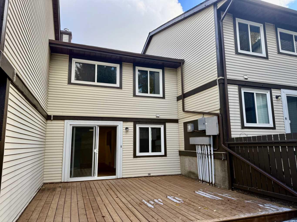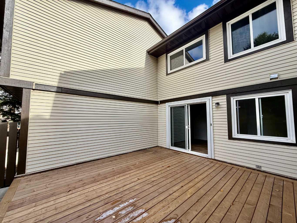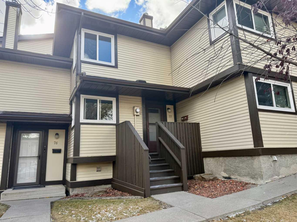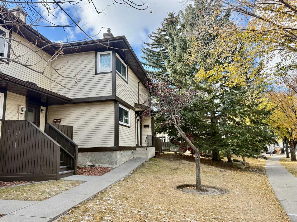77, 115 Bergen Road NW, Calgary, Alberta
Condo For Sale in Calgary, Alberta
$429,900
-
CondoProperty Type
-
4Bedrooms
-
2Bath
-
0Garage
-
1,134Sq Ft
-
1979Year Built
AMAZING and EXTENSIVELY RENOVATED FROM TOP TO THE BOTTOM HOME in sought after Beddington. LUXURY flooring all over. BRAND NEW KITCHEN, BATHROOMS, APPLIANCES! You will not want to miss out on this fantastic 3 bedroom townhouse . Pride in ownership is reflected throughout this IMMACULATE. The kitchen features STAINLESS STEEL appliances, plenty new cabinets and new quartz countertops, new backsplash and a dining area. The SPACIOUS living room has patio doors that lead to your LARGE FENCED YARD overlooking GREEN SPACE with brand new deck. Upstairs you will find a primary bedroom, 2 additional bedrooms and a full bathroom. The basement is FINISHED with a large family or bedroom. NEW high tech washer and dryer. Excellent LOCATION !! Walking distance to Beddington Town Centre which include grocery stores, banks , restaurants, parks , schools and transit with numerous bus routes with easy access to downtown and airport. Book a private tour to see this beauty! And call it HOME!
| Street Address: | 77, 115 Bergen Road NW |
| City: | Calgary |
| Province/State: | Alberta |
| Postal Code: | N/A |
| County/Parish: | Calgary |
| Subdivision: | Beddington Heights |
| Country: | Canada |
| Latitude: | 51.12835323 |
| Longitude: | -114.07453768 |
| MLS® Number: | A2264783 |
| Price: | $429,900 |
| Property Area: | 1,134 Sq ft |
| Bedrooms: | 4 |
| Bathrooms Half: | 1 |
| Bathrooms Full: | 1 |
| Living Area: | 1,134 Sq ft |
| Building Area: | 0 Sq ft |
| Year Built: | 1979 |
| Listing Date: | Oct 15, 2025 |
| Garage Spaces: | 0 |
| Property Type: | Residential |
| Property Subtype: | Row/Townhouse |
| MLS Status: | Active |
Additional Details
| Flooring: | N/A |
| Construction: | Vinyl Siding,Wood Frame |
| Parking: | Plug-In,Stall |
| Appliances: | Dishwasher,Dryer,Electric Range,Microwave Hood Fan,Refrigerator,Washer |
| Stories: | N/A |
| Zoning: | M-C1 d100 |
| Fireplace: | N/A |
| Amenities: | Park,Playground,Schools Nearby,Shopping Nearby,Sidewalks,Walking/Bike Paths |
Utilities & Systems
| Heating: | Boiler,Forced Air |
| Cooling: | None |
| Property Type | Residential |
| Building Type | Row/Townhouse |
| Square Footage | 1,134 sqft |
| Community Name | Beddington Heights |
| Subdivision Name | Beddington Heights |
| Title | Fee Simple |
| Land Size | 100 sqft |
| Built in | 1979 |
| Annual Property Taxes | Contact listing agent |
| Parking Type | Plug-In |
| Time on MLS Listing | 13 days |
Bedrooms
| Above Grade | 3 |
Bathrooms
| Total | 2 |
| Partial | 1 |
Interior Features
| Appliances Included | Dishwasher, Dryer, Electric Range, Microwave Hood Fan, Refrigerator, Washer |
| Flooring | Vinyl Plank |
Building Features
| Features | Open Floorplan, Quartz Counters, Vinyl Windows |
| Style | Attached |
| Construction Material | Vinyl Siding, Wood Frame |
| Building Amenities | Playground, Snow Removal, Visitor Parking |
| Structures | Balcony(s), Deck |
Heating & Cooling
| Cooling | None |
| Heating Type | Boiler, Forced Air |
Exterior Features
| Exterior Finish | Vinyl Siding, Wood Frame |
Neighbourhood Features
| Community Features | Park, Playground, Schools Nearby, Shopping Nearby, Sidewalks, Walking/Bike Paths |
| Pets Allowed | Restrictions |
| Amenities Nearby | Park, Playground, Schools Nearby, Shopping Nearby, Sidewalks, Walking/Bike Paths |
Maintenance or Condo Information
| Maintenance Fees | $480 Monthly |
| Maintenance Fees Include | Common Area Maintenance, Insurance, Parking, Professional Management, Reserve Fund Contributions, Trash |
Parking
| Parking Type | Plug-In |
| Total Parking Spaces | 1 |
Interior Size
| Total Finished Area: | 1,134 sq ft |
| Total Finished Area (Metric): | 105.39 sq m |
Room Count
| Bedrooms: | 4 |
| Bathrooms: | 2 |
| Full Bathrooms: | 1 |
| Half Bathrooms: | 1 |
| Rooms Above Grade: | 6 |
Lot Information
| Lot Size: | 100 sq ft |
| Lot Size (Acres): | 0.00 acres |
| Frontage: | 0 ft |
Legal
| Legal Description: | 7911078;77 |
| Title to Land: | Fee Simple |
- Open Floorplan
- Quartz Counters
- Vinyl Windows
- Private Yard
- Dishwasher
- Dryer
- Electric Range
- Microwave Hood Fan
- Refrigerator
- Washer
- Playground
- Snow Removal
- Visitor Parking
- Full
- Park
- Schools Nearby
- Shopping Nearby
- Sidewalks
- Walking/Bike Paths
- Vinyl Siding
- Wood Frame
- Poured Concrete
- Back Yard
- Plug-In
- Stall
- Balcony(s)
- Deck
Floor plan information is not available for this property.
Monthly Payment Breakdown
Loading Walk Score...
What's Nearby?
Powered by Yelp

