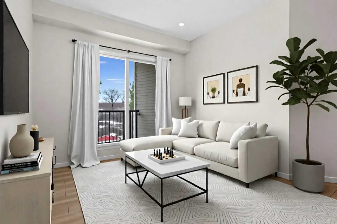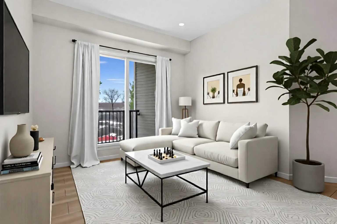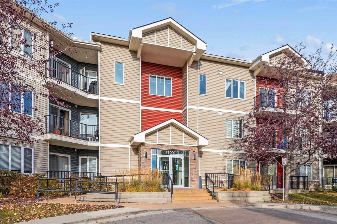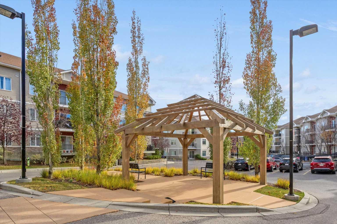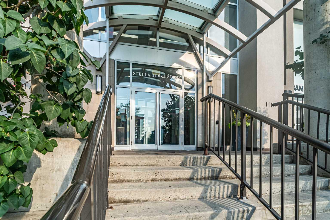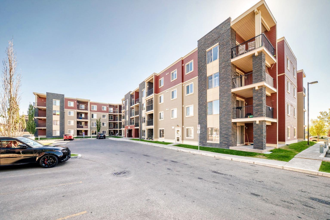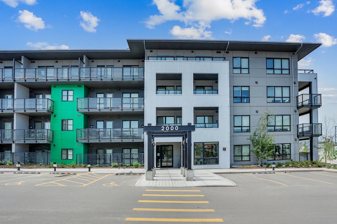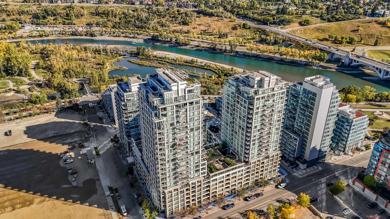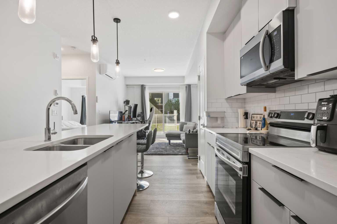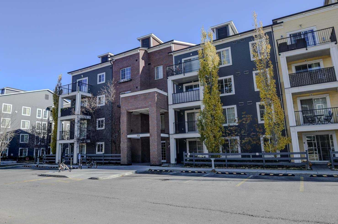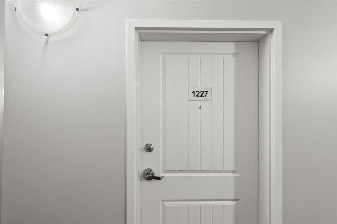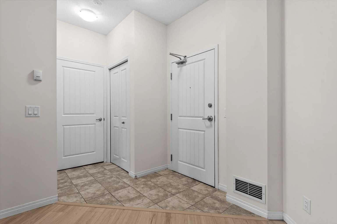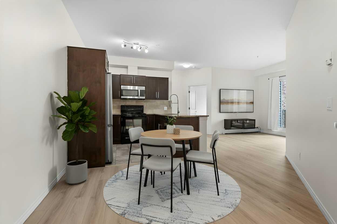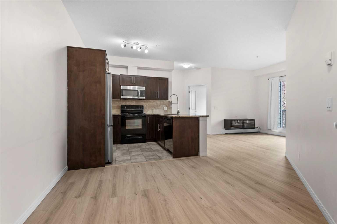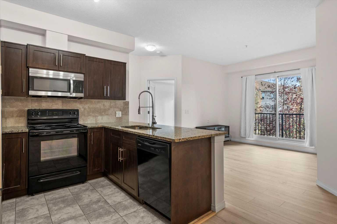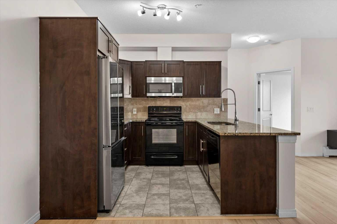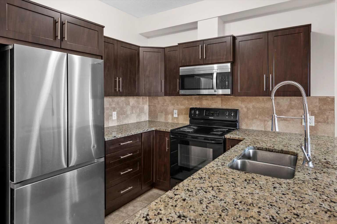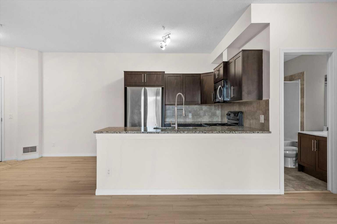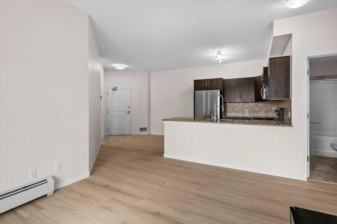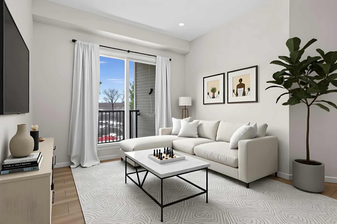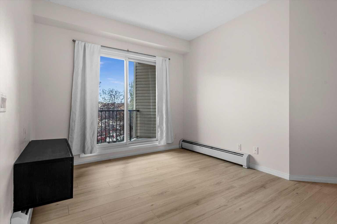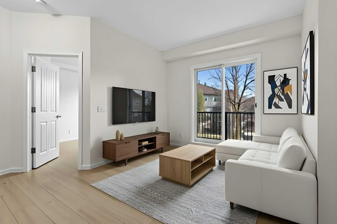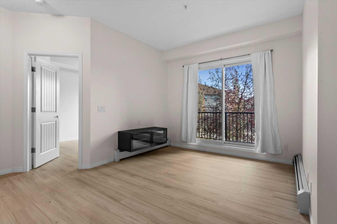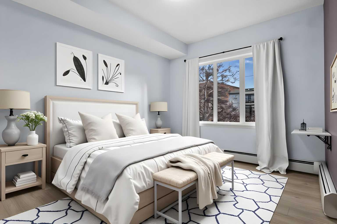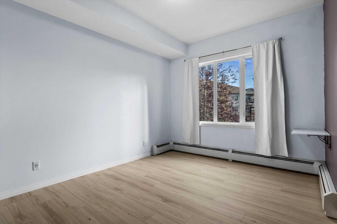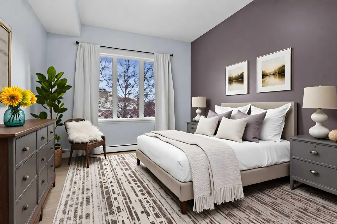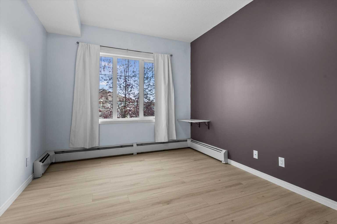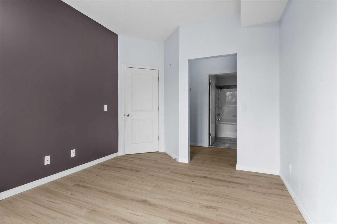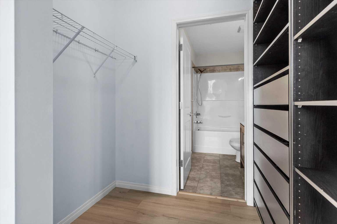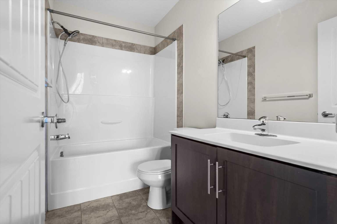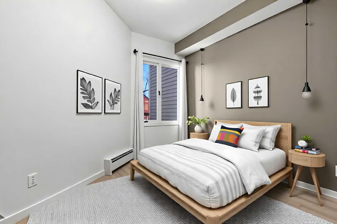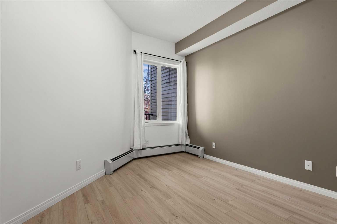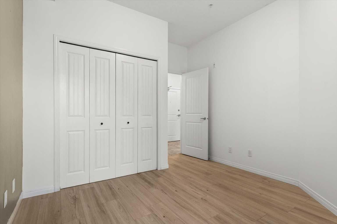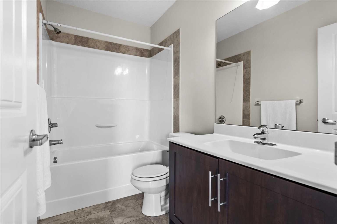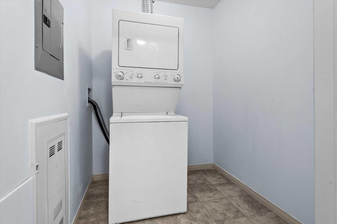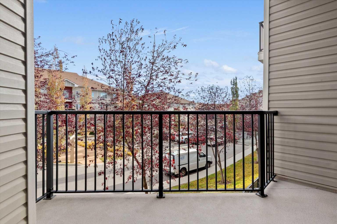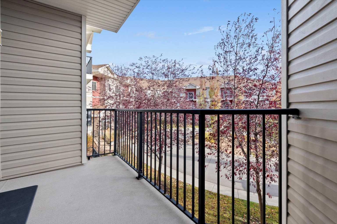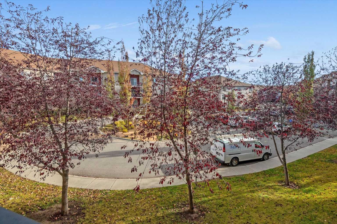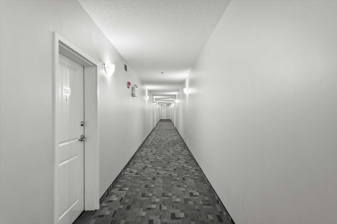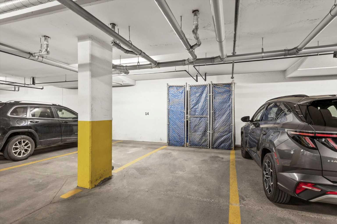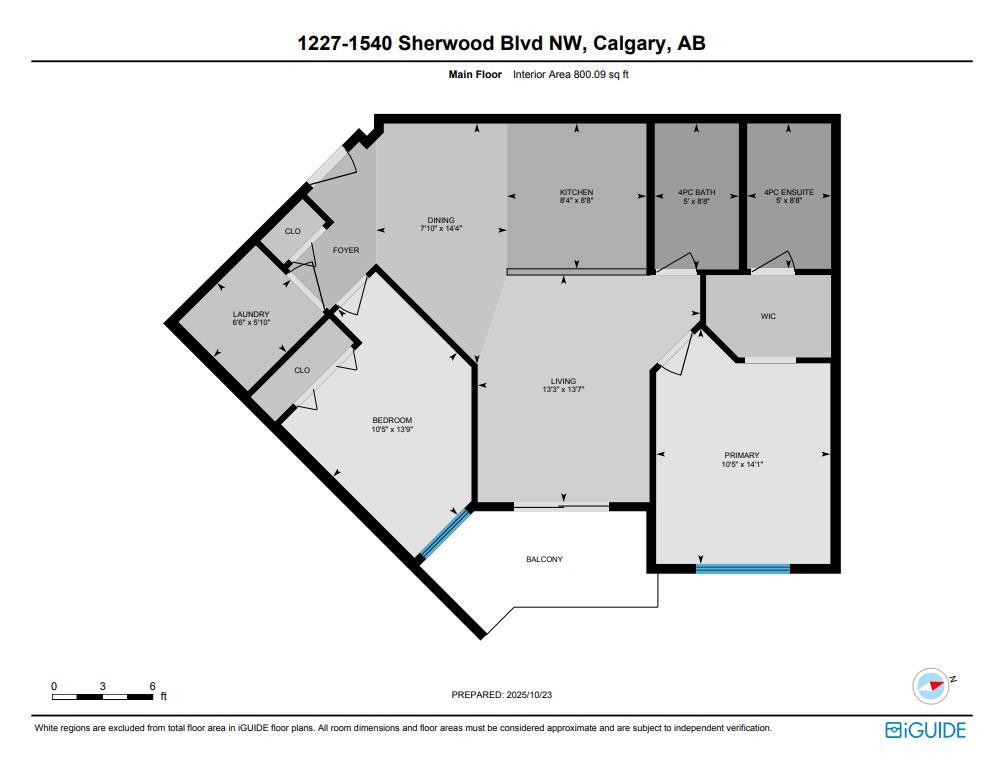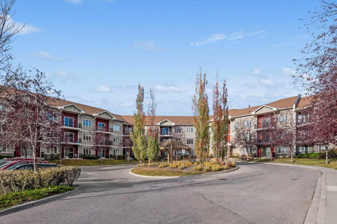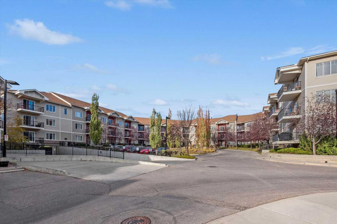1227, 1540 Sherwood Boulevard NW, Calgary, Alberta
Condo For Sale in Calgary, Alberta
$344,000
-
CondoProperty Type
-
2Bedrooms
-
2Bath
-
1Garage
-
800Sq Ft
-
2012Year Built
Welcome to this beautifully refreshed two-bedroom, two-bathroom condo tucked into the peaceful and sought-after community of Sherwood in NW Calgary. Bathed in morning light, this east-facing home offers a bright and cheerful ambiance that instantly feels inviting. Inside, you’ll appreciate the thoughtful updates throughout including brand new luxury laminate plank flooring (pet, renter & child proof flooring) which adds a modern, extra durable touch underfoot, while fresh paint throughout gives every room a crisp, move-in-ready appeal. The open-concept layout seamlessly connects the kitchen, dining, and living areas, making it an ideal space for both everyday living and entertaining. The primary bedroom features its own private ensuite, while the second bedroom and full bath offer flexibility for guests, roommates, or a comfortable home office setup. This quiet, well-maintained building offers the convenience of an elevator, secure underground parking, and an extra storage cage in the parking garage which is a rare and valuable feature that most units in the complex don’t include. Outside your door, you’re just minutes from all the shopping, dining, and services that Beacon Hill/Heights Shopping District has to offer. From groceries and fitness studios to cozy cafes and big-box retailers like Costco. Easy access to major routes like Stoney Trail, Sarcee, and Shaganappi Trail keeps commuting effortless, whether you’re heading downtown or exploring Calgary’s northwest. Come discover the perfect blend of modern comfort, everyday convenience, and bright, welcoming style in this Sherwood condo, a home that checks every box for those who value simplicity and sophistication in a vibrant community.
| Street Address: | 1227, 1540 Sherwood Boulevard NW |
| City: | Calgary |
| Province/State: | Alberta |
| Postal Code: | N/A |
| County/Parish: | Calgary |
| Subdivision: | Sherwood |
| Country: | Canada |
| Latitude: | 51.16166320 |
| Longitude: | -114.15864290 |
| MLS® Number: | A2266661 |
| Price: | $344,000 |
| Property Area: | 800 Sq ft |
| Bedrooms: | 2 |
| Bathrooms Half: | 0 |
| Bathrooms Full: | 2 |
| Living Area: | 800 Sq ft |
| Building Area: | 0 Sq ft |
| Year Built: | 2012 |
| Listing Date: | Oct 24, 2025 |
| Garage Spaces: | 1 |
| Property Type: | Residential |
| Property Subtype: | Apartment |
| MLS Status: | Active |
Additional Details
| Flooring: | N/A |
| Construction: | Concrete,Vinyl Siding,Wood Frame |
| Parking: | Additional Parking,Driveway,Front Drive,Garage Faces Front,Heated Garage,Insulated,Parkade,Secured,Single Garage Attached,Titled,Unassigned,Underground |
| Appliances: | Dishwasher,Microwave Hood Fan,Refrigerator,Washer/Dryer Stacked |
| Stories: | N/A |
| Zoning: | M-1 d125 |
| Fireplace: | N/A |
| Amenities: | Park,Playground,Schools Nearby,Shopping Nearby,Sidewalks,Street Lights,Walking/Bike Paths |
Utilities & Systems
| Heating: | Baseboard |
| Cooling: | None |
| Property Type | Residential |
| Building Type | Apartment |
| Storeys | 3 |
| Square Footage | 800 sqft |
| Community Name | Sherwood |
| Subdivision Name | Sherwood |
| Title | Fee Simple |
| Land Size | Unknown |
| Built in | 2012 |
| Annual Property Taxes | Contact listing agent |
| Parking Type | Underground |
Bedrooms
| Above Grade | 2 |
Bathrooms
| Total | 2 |
| Partial | 0 |
Interior Features
| Appliances Included | Dishwasher, Microwave Hood Fan, Refrigerator, Washer/Dryer Stacked |
| Flooring | Laminate, Vinyl Plank |
Building Features
| Features | Built-in Features, Closet Organizers, Granite Counters, High Ceilings, Kitchen Island, No Smoking Home, Open Floorplan, Stone Counters, Storage, Vinyl Windows, Walk-In Closet(s) |
| Style | Attached |
| Construction Material | Concrete, Vinyl Siding, Wood Frame |
| Building Amenities | Elevator(s), Gazebo, Parking, Secured Parking, Snow Removal, Storage, Trash, Visitor Parking |
| Structures | Balcony(s) |
Heating & Cooling
| Cooling | None |
| Heating Type | Baseboard |
Exterior Features
| Exterior Finish | Concrete, Vinyl Siding, Wood Frame |
Neighbourhood Features
| Community Features | Park, Playground, Schools Nearby, Shopping Nearby, Sidewalks, Street Lights, Walking/Bike Paths |
| Pets Allowed | Yes |
| Amenities Nearby | Park, Playground, Schools Nearby, Shopping Nearby, Sidewalks, Street Lights, Walking/Bike Paths |
Maintenance or Condo Information
| Maintenance Fees | $453 Monthly |
| Maintenance Fees Include | Common Area Maintenance, Gas, Professional Management, Sewer, Snow Removal, Trash, Water |
Parking
| Parking Type | Underground |
| Total Parking Spaces | 1 |
Interior Size
| Total Finished Area: | 800 sq ft |
| Total Finished Area (Metric): | 74.33 sq m |
Room Count
| Bedrooms: | 2 |
| Bathrooms: | 2 |
| Full Bathrooms: | 2 |
| Rooms Above Grade: | 5 |
Lot Information
- Built-in Features
- Closet Organizers
- Granite Counters
- High Ceilings
- Kitchen Island
- No Smoking Home
- Open Floorplan
- Stone Counters
- Storage
- Vinyl Windows
- Walk-In Closet(s)
- Balcony
- Courtyard
- Uncovered Courtyard
- Dishwasher
- Microwave Hood Fan
- Refrigerator
- Washer/Dryer Stacked
- Elevator(s)
- Gazebo
- Parking
- Secured Parking
- Snow Removal
- Trash
- Visitor Parking
- Park
- Playground
- Schools Nearby
- Shopping Nearby
- Sidewalks
- Street Lights
- Walking/Bike Paths
- Concrete
- Vinyl Siding
- Wood Frame
- Additional Parking
- Driveway
- Front Drive
- Garage Faces Front
- Heated Garage
- Insulated
- Parkade
- Secured
- Single Garage Attached
- Titled
- Unassigned
- Underground
- Balcony(s)
Floor plan information is not available for this property.
Monthly Payment Breakdown
Loading Walk Score...
What's Nearby?
Powered by Yelp
REALTOR® Details
Jonn VanBryce
- (403) 618-6984
- [email protected]
- The Real Estate District
