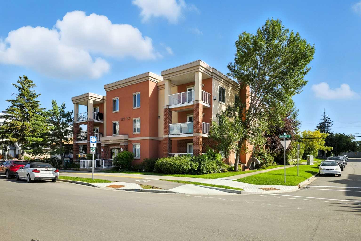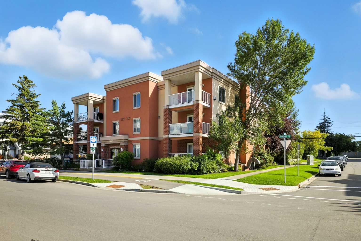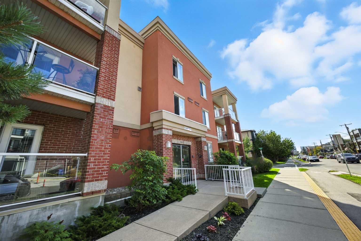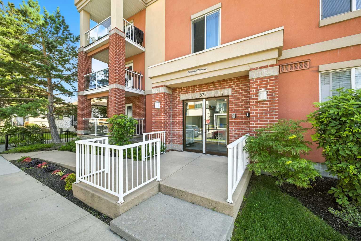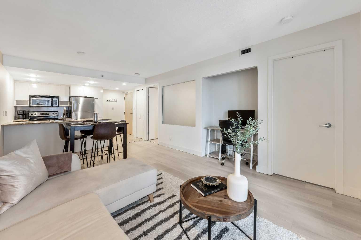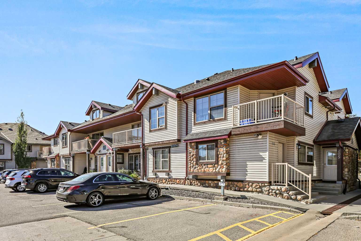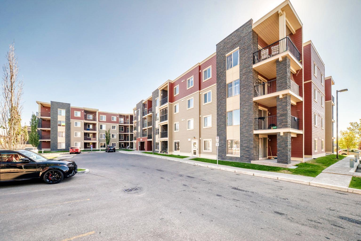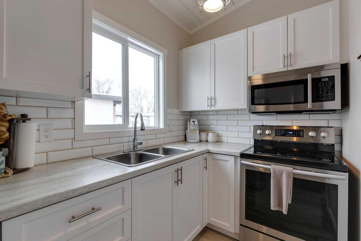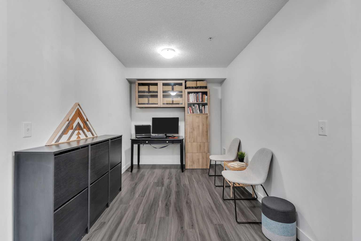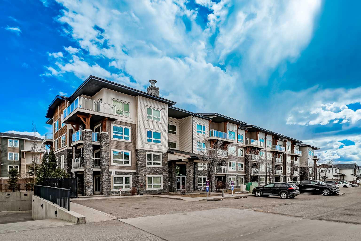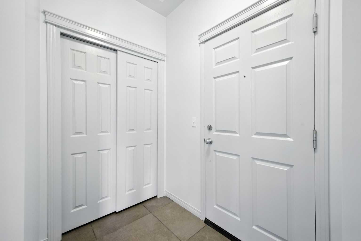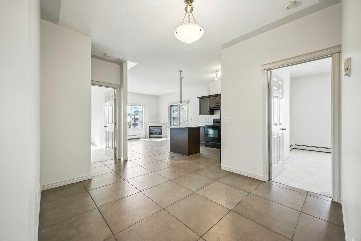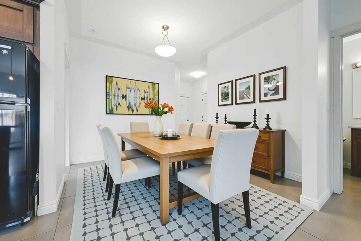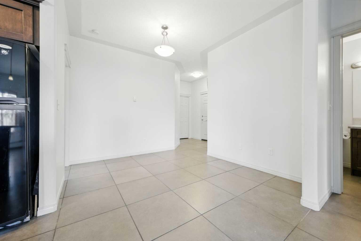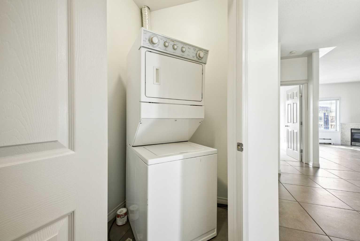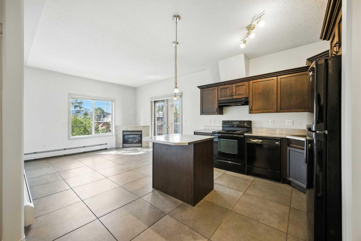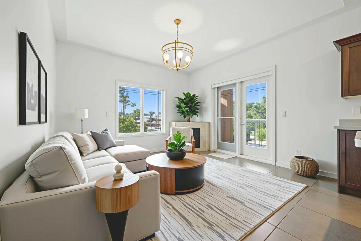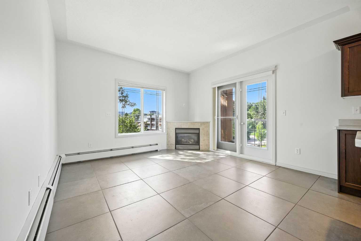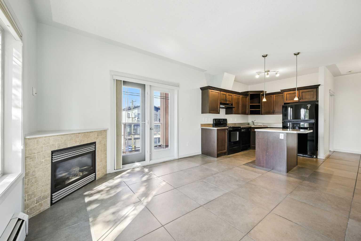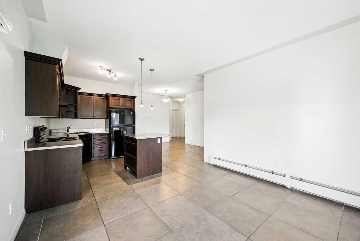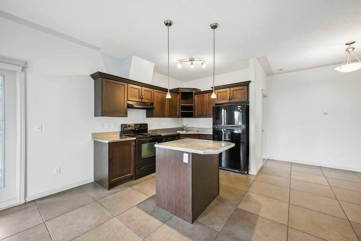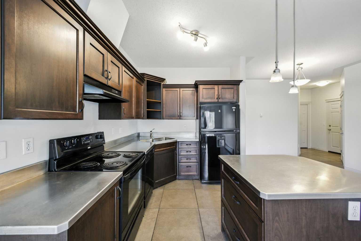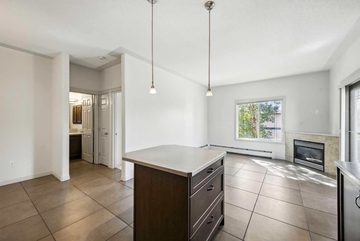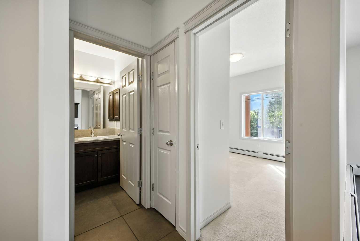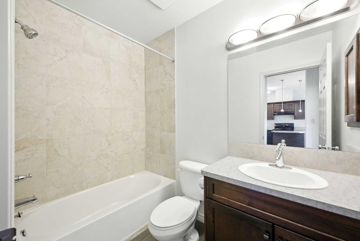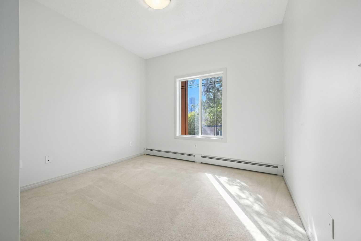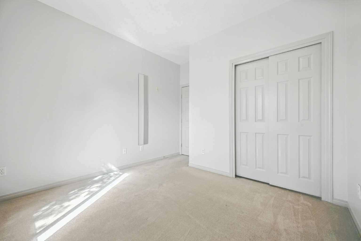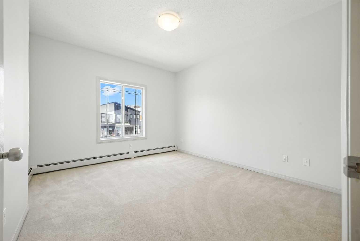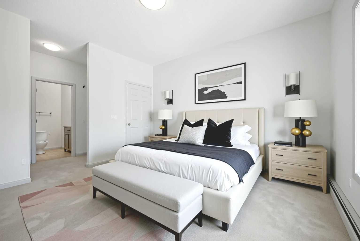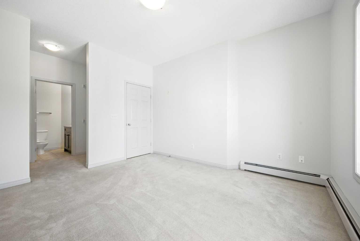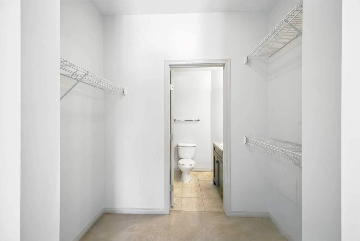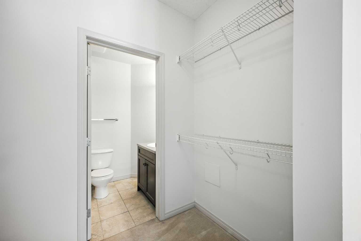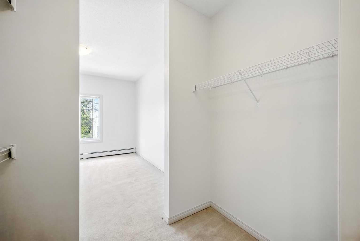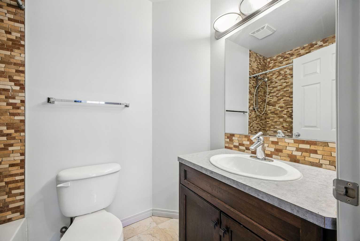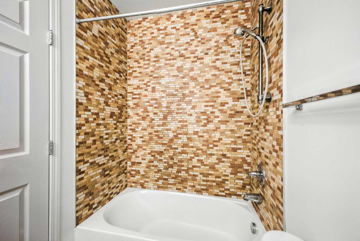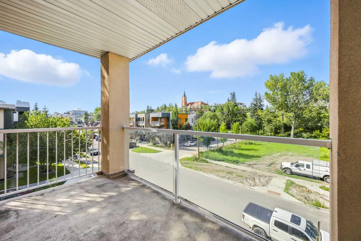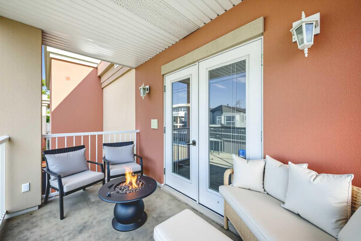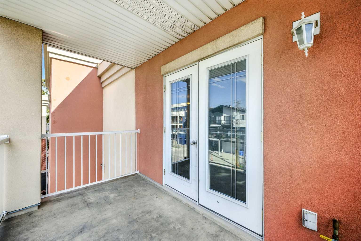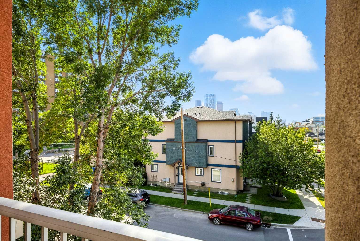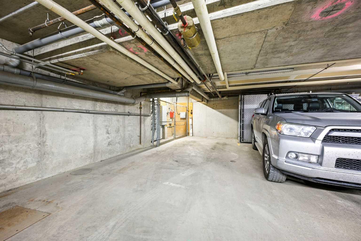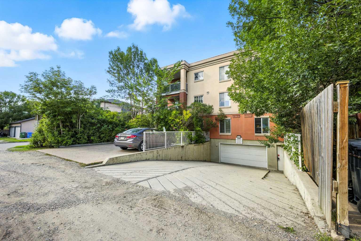304, 825 Mcdougall Road NE, Calgary, Alberta
Condo For Sale in Calgary, Alberta
$344,900
-
CondoProperty Type
-
2Bedrooms
-
2Bath
-
0Garage
-
879Sq Ft
-
2006Year Built
Wonderful Bridgeland location. A short walk to C-Train, river paths and downtown or hop on the bike path that runs right in front of the building. 2 bedroom, 2 bathroom 3rd floor penthouse corner unit with almost 900 sq ft of living space and a titled underground parking stall with room for storage. This apartment is a bright and cheery space that is freshly painted in light tones throughout, helping the large windows provide lots of natural light. Kitchen is highlighted by dark stained maple cabinets and stainless-steel countertops. An island with pendant lights and a black appliance package gives the entire apartment a luxurious feel. The Livingroom has a corner gas fireplace with a mantle, a big west facing window and French doors that open to the balcony where you will find space to entertain and a gas line for your BBQ. The main living space has 2x2 ceramic tile throughout. The primary is equipped with a walk-in closet and 4-piece ensuite bath. There is an additional 4-piece bath off the Livingroom. The second bedroom has a large west window. There is an in-suite laundry with stacking washer and dryer. This 3rd floor walkup is an idea starter home and will make a great investment. Some photos are virtually staged to highlight decorating options.
| Street Address: | 304, 825 Mcdougall Road NE |
| City: | Calgary |
| Province/State: | Alberta |
| Postal Code: | N/A |
| County/Parish: | Calgary |
| Subdivision: | Bridgeland/Riverside |
| Country: | Canada |
| Latitude: | 51.05055376 |
| Longitude: | -114.04385577 |
| MLS® Number: | A2250097 |
| Price: | $344,900 |
| Property Area: | 879 Sq ft |
| Bedrooms: | 2 |
| Bathrooms Half: | 0 |
| Bathrooms Full: | 2 |
| Living Area: | 879 Sq ft |
| Building Area: | 0 Sq ft |
| Year Built: | 2006 |
| Listing Date: | Aug 20, 2025 |
| Garage Spaces: | 0 |
| Property Type: | Residential |
| Property Subtype: | Apartment |
| MLS Status: | Active |
Additional Details
| Flooring: | N/A |
| Construction: | Brick,Stucco,Wood Frame |
| Parking: | Underground |
| Appliances: | Dishwasher,Refrigerator,Stove(s),Washer/Dryer Stacked |
| Stories: | N/A |
| Zoning: | M-C1 |
| Fireplace: | N/A |
| Amenities: | Other |
Utilities & Systems
| Heating: | Baseboard |
| Cooling: | None |
| Property Type | Residential |
| Building Type | Apartment |
| Storeys | 3 |
| Square Footage | 879 sqft |
| Community Name | Bridgeland/Riverside |
| Subdivision Name | Bridgeland/Riverside |
| Title | Fee Simple |
| Land Size | Unknown |
| Built in | 2006 |
| Annual Property Taxes | Contact listing agent |
| Parking Type | Underground |
| Time on MLS Listing | 80 days |
Bedrooms
| Above Grade | 2 |
Bathrooms
| Total | 2 |
| Partial | 0 |
Interior Features
| Appliances Included | Dishwasher, Refrigerator, Stove(s), Washer/Dryer Stacked |
| Flooring | Carpet, Ceramic Tile |
Building Features
| Features | French Door |
| Style | Attached |
| Construction Material | Brick, Stucco, Wood Frame |
| Building Amenities | None |
| Structures | None |
Heating & Cooling
| Cooling | None |
| Heating Type | Baseboard |
Exterior Features
| Exterior Finish | Brick, Stucco, Wood Frame |
Neighbourhood Features
| Community Features | Other |
| Pets Allowed | Restrictions, Yes |
| Amenities Nearby | Other |
Maintenance or Condo Information
| Maintenance Fees | $676 Monthly |
| Maintenance Fees Include | Common Area Maintenance, Heat, Insurance, Professional Management, Reserve Fund Contributions, Sewer, Snow Removal, Water |
Parking
| Parking Type | Underground |
| Total Parking Spaces | 1 |
Interior Size
| Total Finished Area: | 879 sq ft |
| Total Finished Area (Metric): | 81.66 sq m |
Room Count
| Bedrooms: | 2 |
| Bathrooms: | 2 |
| Full Bathrooms: | 2 |
| Rooms Above Grade: | 4 |
Lot Information
Legal
| Legal Description: | 0610153;9 |
| Title to Land: | Fee Simple |
- French Door
- Balcony
- Dishwasher
- Refrigerator
- Stove(s)
- Washer/Dryer Stacked
- None
- Other
- Brick
- Stucco
- Wood Frame
- Gas
- Underground
Floor plan information is not available for this property.
Monthly Payment Breakdown
Loading Walk Score...
What's Nearby?
Powered by Yelp
REALTOR® Details
Jim Perks
- (403) 247-5178
- [email protected]
- RE/MAX Real Estate (Mountain View)
