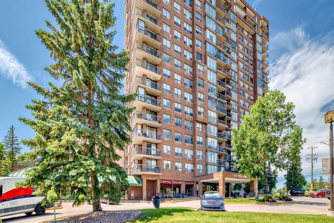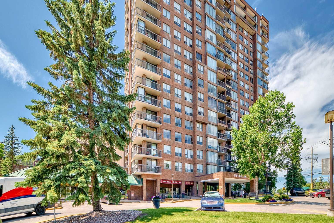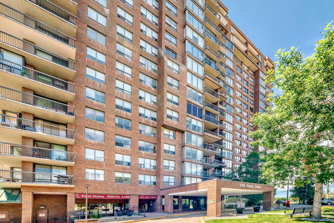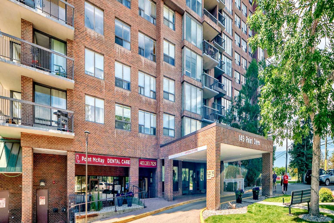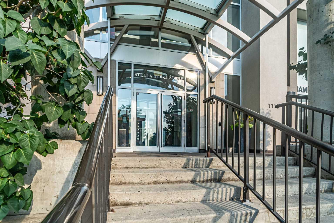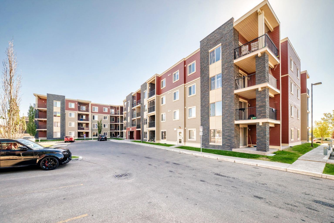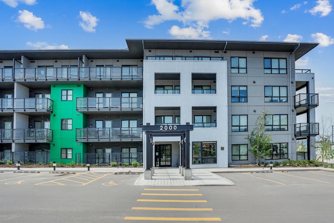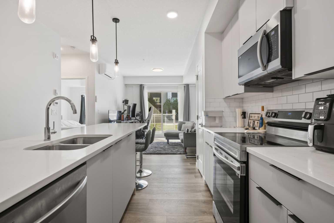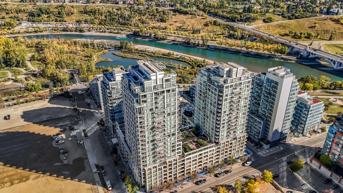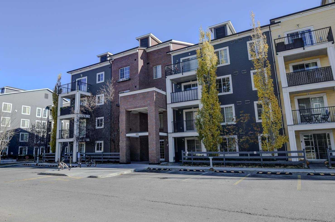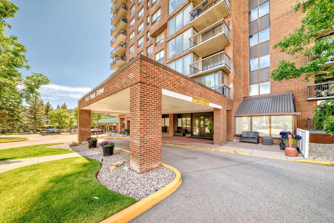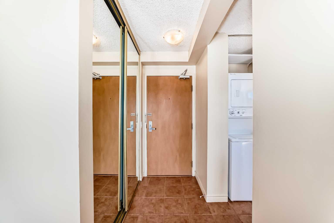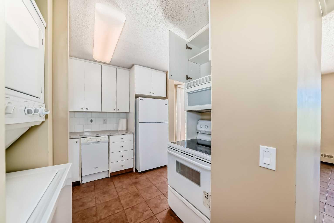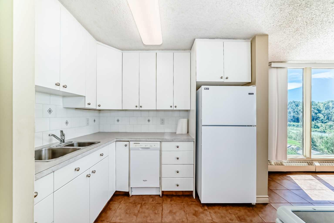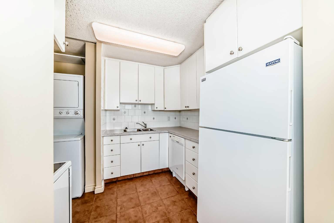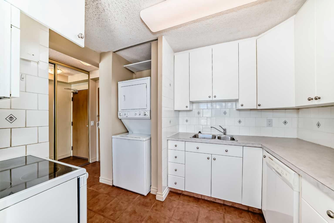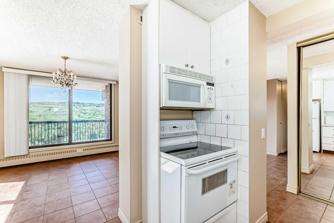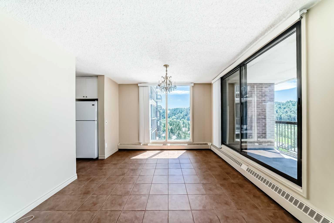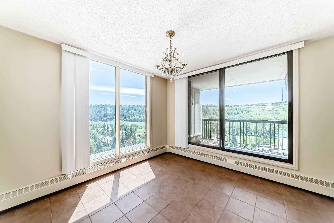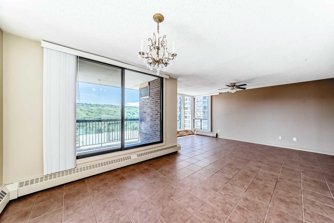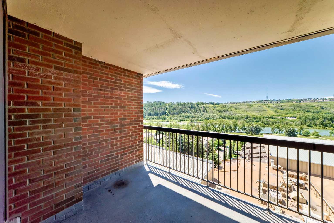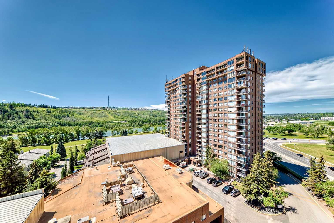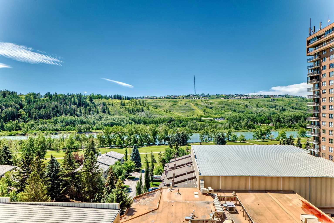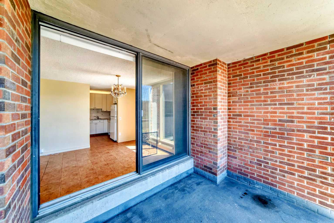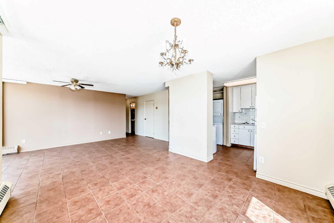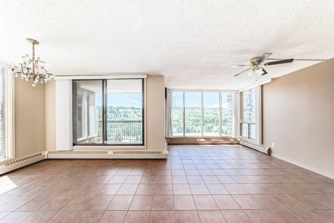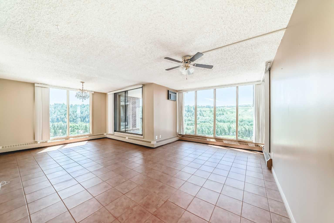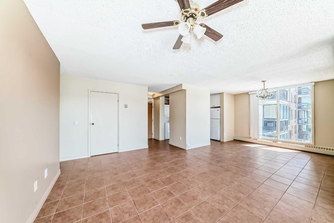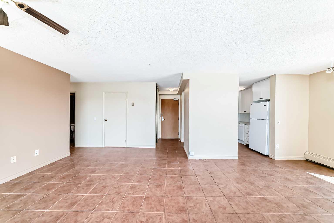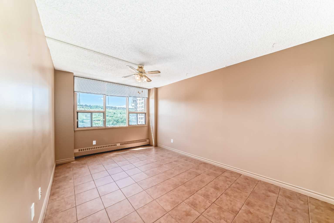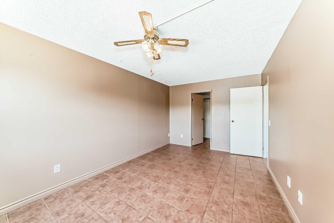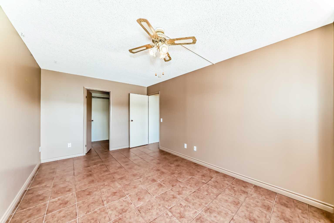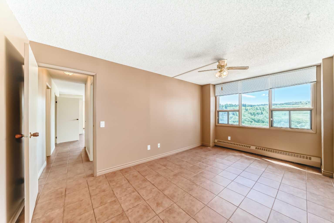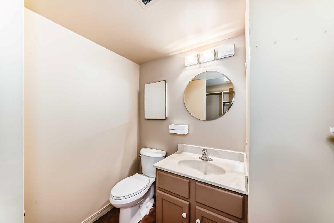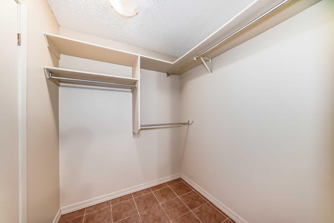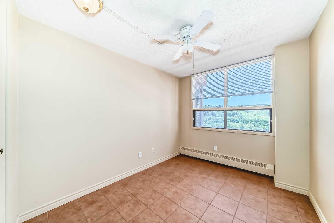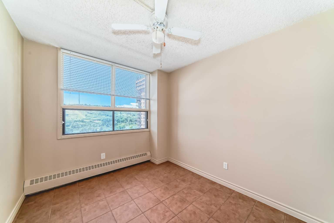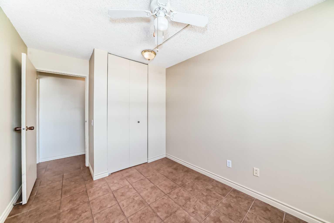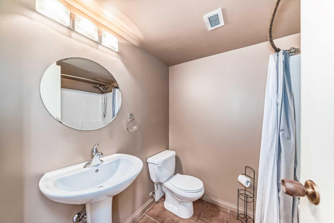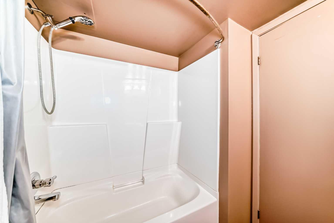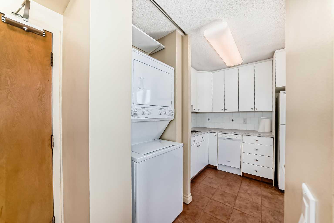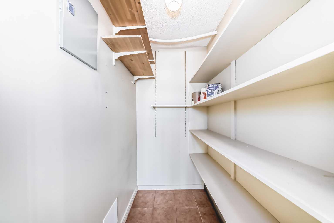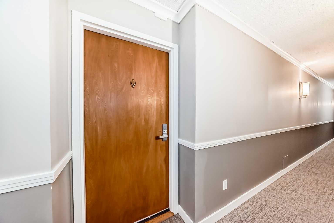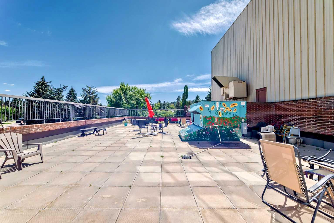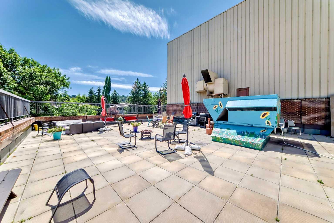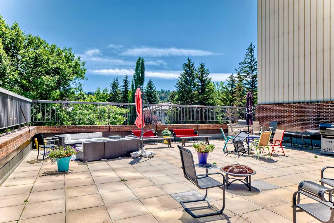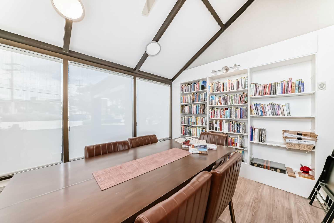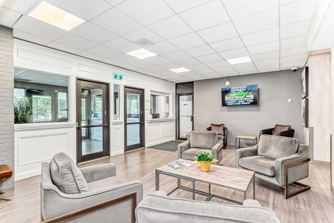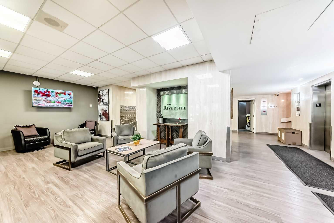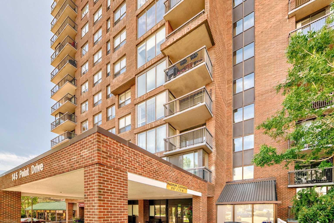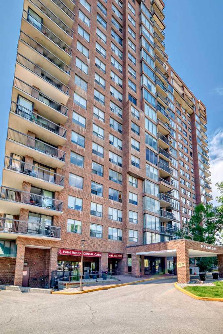1104, 145 Point Drive NW, Calgary, Alberta
Condo For Sale in Calgary, Alberta
$344,900
-
CondoProperty Type
-
2Bedrooms
-
2Bath
-
0Garage
-
991Sq Ft
-
1979Year Built
PRICE REDUCED AGAIN. DON'T MISS! Best priced two-bedroom in the building. Incredible view from this move-in ready 2-bedroom, 1.5-bathroom condo. South-facing balcony, beautiful river view and Edworthy Park from every room. Low maintenance ceramic tile floors throughout. Floor to ceiling windows in living room with bright natural lights. Master bedroom features half bath ensuite and walk-in closet. Spacious formal dining room is good for family gatherings and entertaining. Functional kitchen with ample cupboards. In-suite laundry. Underground heated parking and storage room. Condo fee includes all utilities and 24-hour concierge. This is an 18+ quiet adult concrete building and the option to join the Riverside Fitness and Tennis Facility at a reduced rate. There is a library on main floor and a huge roof-top patio on second floor. Excellent location close to U of C, hospitals and downtown.
| Street Address: | 1104, 145 Point Drive NW |
| City: | Calgary |
| Province/State: | Alberta |
| Postal Code: | N/A |
| County/Parish: | Calgary |
| Subdivision: | Point McKay |
| Country: | Canada |
| Latitude: | 51.06202255 |
| Longitude: | -114.14743536 |
| MLS® Number: | A2236142 |
| Price: | $344,900 |
| Property Area: | 991 Sq ft |
| Bedrooms: | 2 |
| Bathrooms Half: | 1 |
| Bathrooms Full: | 1 |
| Living Area: | 991 Sq ft |
| Building Area: | 0 Sq ft |
| Year Built: | 1979 |
| Listing Date: | Jul 02, 2025 |
| Garage Spaces: | 0 |
| Property Type: | Residential |
| Property Subtype: | Apartment |
| MLS Status: | Pending |
Additional Details
| Flooring: | N/A |
| Construction: | Brick,Concrete |
| Parking: | Underground |
| Appliances: | Dishwasher,Dryer,Electric Range,Refrigerator,Washer,Window Coverings |
| Stories: | N/A |
| Zoning: | DC (pre 1P2007) |
| Fireplace: | N/A |
| Amenities: | Clubhouse,Golf,Playground,Pool,Schools Nearby,Shopping Nearby,Sidewalks,Street Lights,Tennis Court(s),Walking/Bike Paths |
Utilities & Systems
| Heating: | Hot Water,Natural Gas |
| Cooling: | None |
| Property Type | Residential |
| Building Type | Apartment |
| Storeys | 21 |
| Square Footage | 991 sqft |
| Community Name | Point McKay |
| Subdivision Name | Point McKay |
| Title | Fee Simple |
| Land Size | Unknown |
| Built in | 1979 |
| Annual Property Taxes | Contact listing agent |
| Parking Type | Underground |
| Time on MLS Listing | 121 days |
Bedrooms
| Above Grade | 2 |
Bathrooms
| Total | 2 |
| Partial | 1 |
Interior Features
| Appliances Included | Dishwasher, Dryer, Electric Range, Refrigerator, Washer, Window Coverings |
| Flooring | Ceramic Tile |
Building Features
| Features | Ceiling Fan(s), No Animal Home, No Smoking Home, Storage |
| Style | Attached |
| Construction Material | Brick, Concrete |
| Building Amenities | Car Wash, Elevator(s), Fitness Center, Game Court Interior, Indoor Pool, Parking, Recreation Facilities, RV/Boat Storage, Snow Removal, Visitor Parking |
| Structures | Balcony(s) |
Heating & Cooling
| Cooling | None |
| Heating Type | Hot Water, Natural Gas |
Exterior Features
| Exterior Finish | Brick, Concrete |
Neighbourhood Features
| Community Features | Clubhouse, Golf, Playground, Pool, Schools Nearby, Shopping Nearby, Sidewalks, Street Lights, Tennis Court(s), Walking/Bike Paths |
| Pets Allowed | Restrictions, Yes |
| Amenities Nearby | Clubhouse, Golf, Playground, Pool, Schools Nearby, Shopping Nearby, Sidewalks, Street Lights, Tennis Court(s), Walking/Bike Paths |
Maintenance or Condo Information
| Maintenance Fees | $940 Monthly |
| Maintenance Fees Include | Amenities of HOA/Condo, Common Area Maintenance, Electricity, Heat, Insurance, Parking, Professional Management, Reserve Fund Contributions, Security, Security Personnel, See Remarks, Sewer, Snow Removal, Trash, Water |
Parking
| Parking Type | Underground |
| Total Parking Spaces | 1 |
Interior Size
| Total Finished Area: | 991 sq ft |
| Total Finished Area (Metric): | 92.10 sq m |
Room Count
| Bedrooms: | 2 |
| Bathrooms: | 2 |
| Full Bathrooms: | 1 |
| Half Bathrooms: | 1 |
| Rooms Above Grade: | 5 |
Lot Information
Legal
| Legal Description: | 8310505;84 |
| Title to Land: | Fee Simple |
- Ceiling Fan(s)
- No Animal Home
- No Smoking Home
- Storage
- Balcony
- Dishwasher
- Dryer
- Electric Range
- Refrigerator
- Washer
- Window Coverings
- Car Wash
- Elevator(s)
- Fitness Center
- Game Court Interior
- Indoor Pool
- Parking
- Recreation Facilities
- RV/Boat Storage
- Snow Removal
- Visitor Parking
- Clubhouse
- Golf
- Playground
- Pool
- Schools Nearby
- Shopping Nearby
- Sidewalks
- Street Lights
- Tennis Court(s)
- Walking/Bike Paths
- Brick
- Concrete
- Underground
- Balcony(s)
Floor plan information is not available for this property.
Monthly Payment Breakdown
Loading Walk Score...
What's Nearby?
Powered by Yelp
