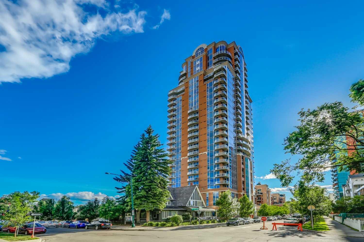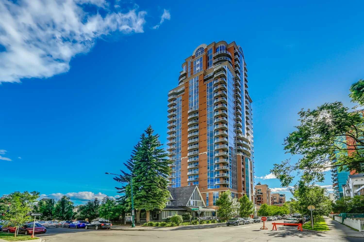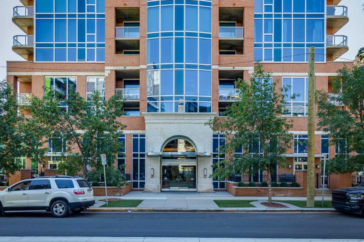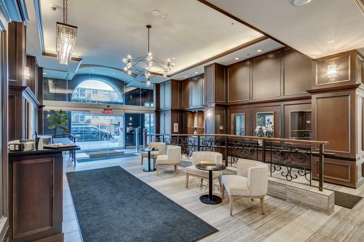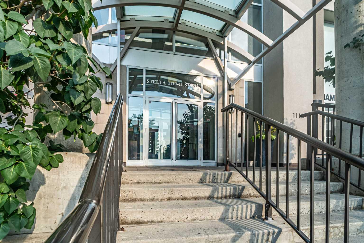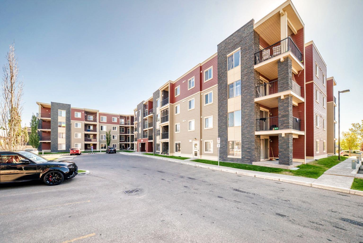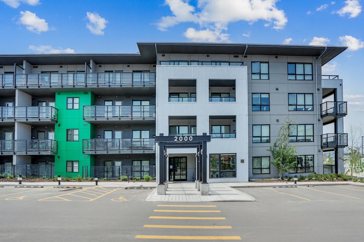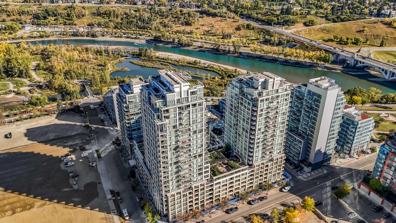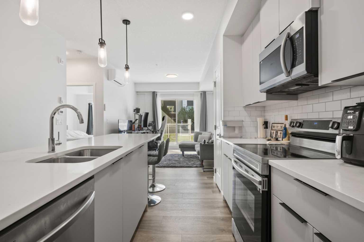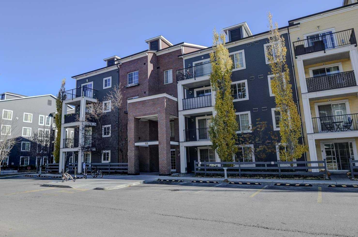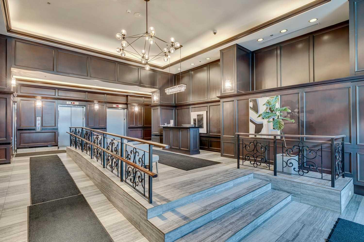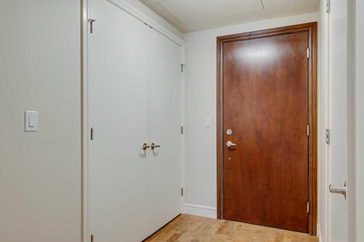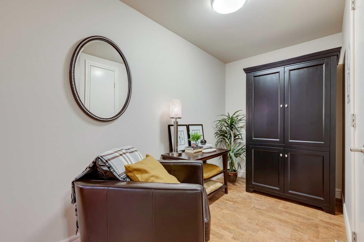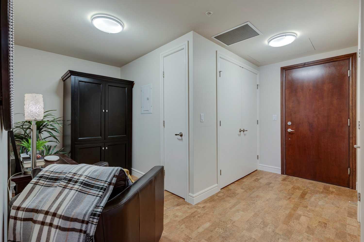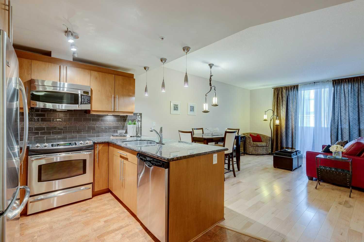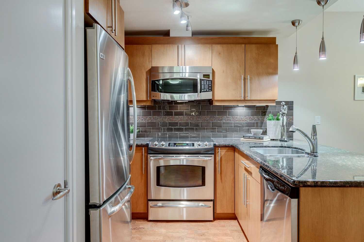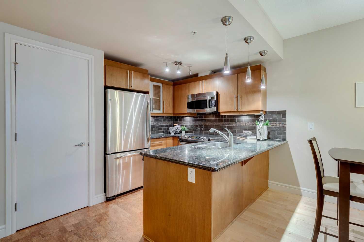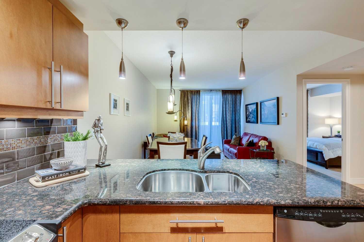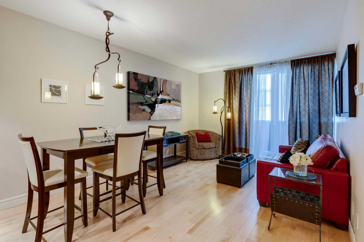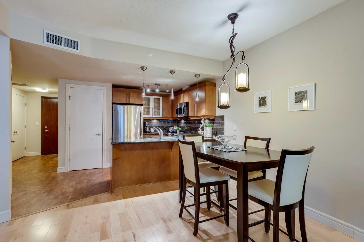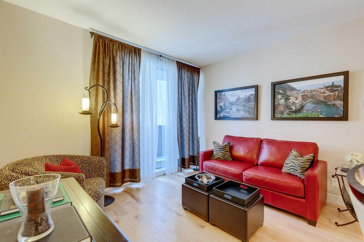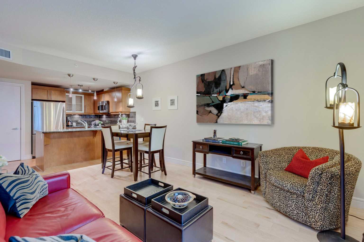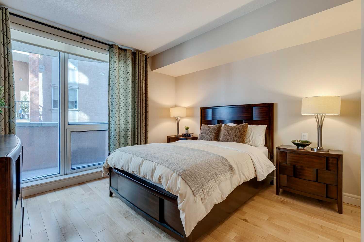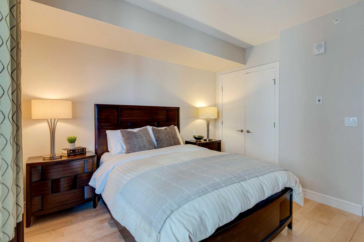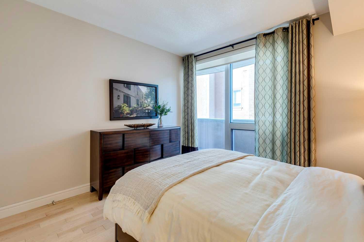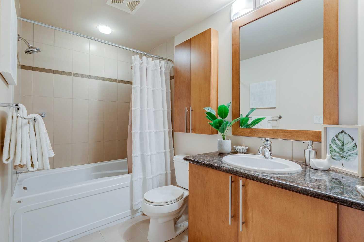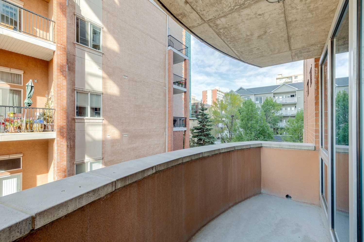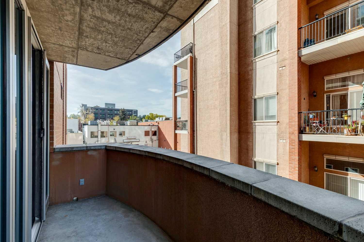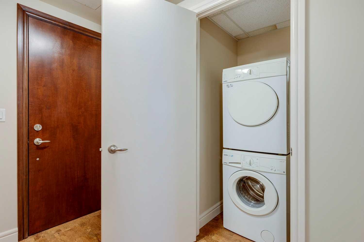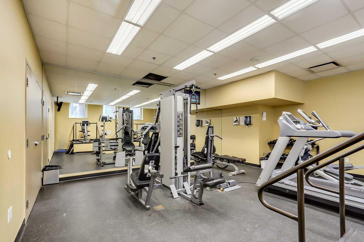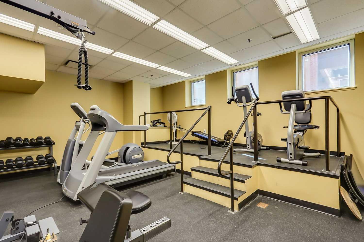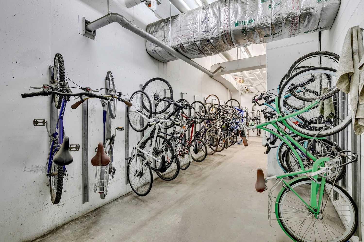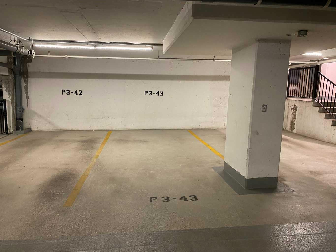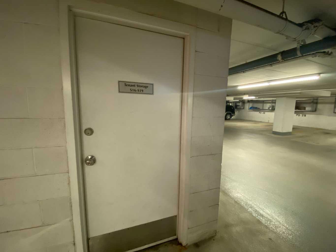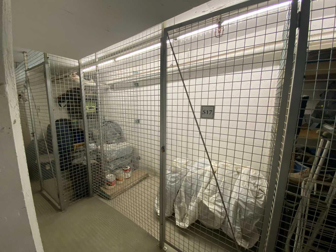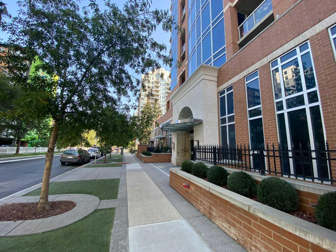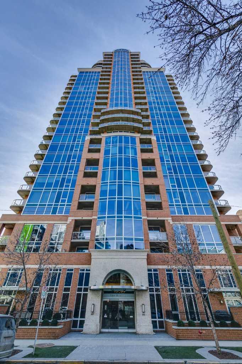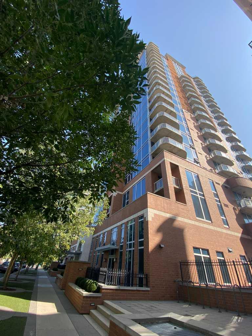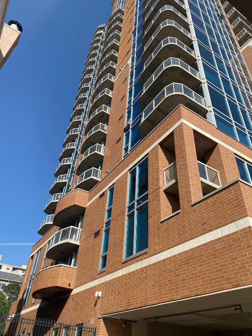206, 817 15 Avenue SW, Calgary, Alberta
Condo For Sale in Calgary, Alberta
$344,900
-
CondoProperty Type
-
1Bedrooms
-
1Bath
-
0Garage
-
701Sq Ft
-
2009Year Built
Best location in the Beltline. This larger 1 bedroom unit will keep you safe & sound downtown in a prestigious building with concierge services and amenities. This unit offers a spacious entry featuring a double closet for outerwear, cushioning cork flooring with superior thermal & acoustic insulation, and a private DEN to write your next book or relax before heading out into the vibrant city. The full kitchen has a timeless design including a sophisticated glass panel cabinet to highlight special glassware, storage pantry, undermount lighting as well as recessed electrical outlets. ALL appliances are still like new having been rarely used – as well as washer/dryer. [Owners did not live here fulltime but used the space for stop-overs in Calgary. They appreciated the security in this ideal location just steps away from shopping and within walking distance to sports & Stampede] Inviting living room is open concept & full balcony spans across the living room and bedroom with glimpses of the sky north & south. The bedroom is almost 12’x12’ with deep double closets & full of natural light. A traditional 4-pce bathroom has plenty of space and this unit also offers multiple storage closets as well as EXTRA separate storage in the parking garage. You will appreciate Central A/C & 3 elevators within the building as well as thoughtfully designed stairwells. Titled parking is included & pets are welcome with approval.
| Street Address: | 206, 817 15 Avenue SW |
| City: | Calgary |
| Province/State: | Alberta |
| Postal Code: | N/A |
| County/Parish: | Calgary |
| Subdivision: | Beltline |
| Country: | Canada |
| Latitude: | 51.03878605 |
| Longitude: | -114.08019305 |
| MLS® Number: | A2261279 |
| Price: | $344,900 |
| Property Area: | 701 Sq ft |
| Bedrooms: | 1 |
| Bathrooms Half: | 0 |
| Bathrooms Full: | 1 |
| Living Area: | 701 Sq ft |
| Building Area: | 0 Sq ft |
| Year Built: | 2009 |
| Listing Date: | Oct 02, 2025 |
| Garage Spaces: | 0 |
| Property Type: | Residential |
| Property Subtype: | Apartment |
| MLS Status: | Active |
Additional Details
| Flooring: | N/A |
| Construction: | Brick,Concrete |
| Parking: | Secured,Titled,Underground |
| Appliances: | Dishwasher,Microwave,Range Hood,Refrigerator,Stove(s),Washer/Dryer,Window Coverings |
| Stories: | N/A |
| Zoning: | DC (pre 1P2007) |
| Fireplace: | N/A |
| Amenities: | Park,Shopping Nearby,Walking/Bike Paths |
Utilities & Systems
| Heating: | Fan Coil |
| Cooling: | Central Air |
| Property Type | Residential |
| Building Type | Apartment |
| Storeys | 28 |
| Square Footage | 701 sqft |
| Community Name | Beltline |
| Subdivision Name | Beltline |
| Title | Fee Simple |
| Land Size | Unknown |
| Built in | 2009 |
| Annual Property Taxes | Contact listing agent |
| Parking Type | Underground |
| Time on MLS Listing | 33 days |
Bedrooms
| Above Grade | 1 |
Bathrooms
| Total | 1 |
| Partial | 0 |
Interior Features
| Appliances Included | Dishwasher, Microwave, Range Hood, Refrigerator, Stove(s), Washer/Dryer, Window Coverings |
| Flooring | Cork, Vinyl Plank |
Building Features
| Features | Breakfast Bar, Granite Counters, Open Floorplan |
| Style | Attached |
| Construction Material | Brick, Concrete |
| Building Amenities | Elevator(s), Fitness Center, Garbage Chute, Storage, Trash, Visitor Parking |
| Structures | Balcony(s) |
Heating & Cooling
| Cooling | Central Air |
| Heating Type | Fan Coil |
Exterior Features
| Exterior Finish | Brick, Concrete |
Neighbourhood Features
| Community Features | Park, Shopping Nearby, Walking/Bike Paths |
| Pets Allowed | Restrictions |
| Amenities Nearby | Park, Shopping Nearby, Walking/Bike Paths |
Maintenance or Condo Information
| Maintenance Fees | $510 Monthly |
| Maintenance Fees Include | Amenities of HOA/Condo, Common Area Maintenance, Electricity, Gas, Heat, Insurance, Maintenance Grounds, Professional Management, Reserve Fund Contributions, Security Personnel, Sewer, Snow Removal, Trash, Water |
Parking
| Parking Type | Underground |
| Total Parking Spaces | 1 |
Interior Size
| Total Finished Area: | 701 sq ft |
| Total Finished Area (Metric): | 65.12 sq m |
| Main Level: | 701 sq ft |
Room Count
| Bedrooms: | 1 |
| Bathrooms: | 1 |
| Full Bathrooms: | 1 |
| Rooms Above Grade: | 6 |
Lot Information
Legal
| Legal Description: | 0915342;11 |
| Title to Land: | Fee Simple |
- Breakfast Bar
- Granite Counters
- Open Floorplan
- None
- Dishwasher
- Microwave
- Range Hood
- Refrigerator
- Stove(s)
- Washer/Dryer
- Window Coverings
- Elevator(s)
- Fitness Center
- Garbage Chute
- Storage
- Trash
- Visitor Parking
- Park
- Shopping Nearby
- Walking/Bike Paths
- Brick
- Concrete
- Secured
- Titled
- Underground
- Balcony(s)
Floor plan information is not available for this property.
Monthly Payment Breakdown
Loading Walk Score...
What's Nearby?
Powered by Yelp
