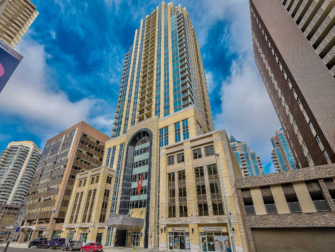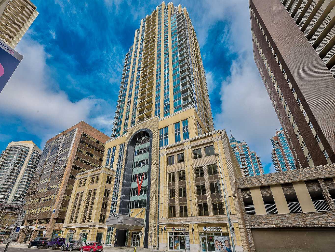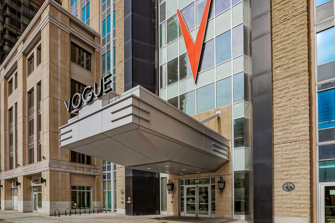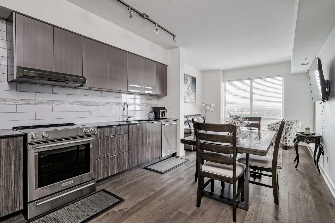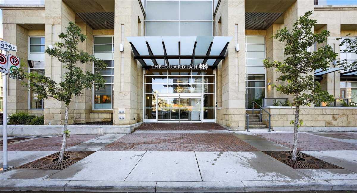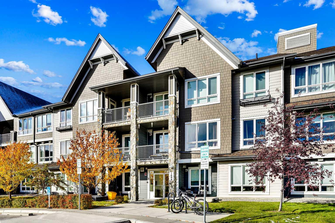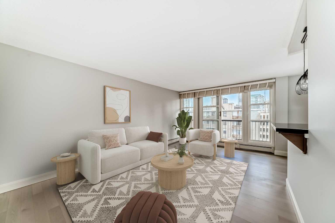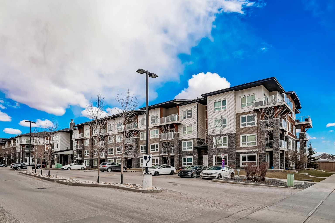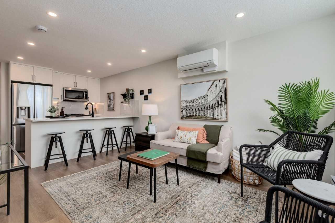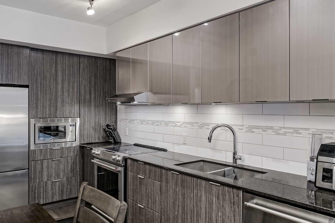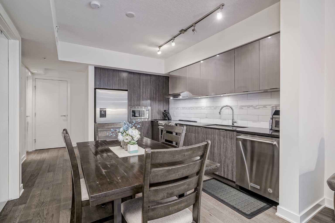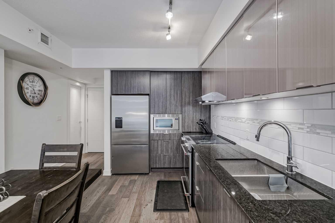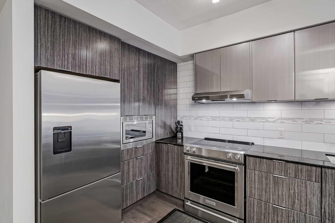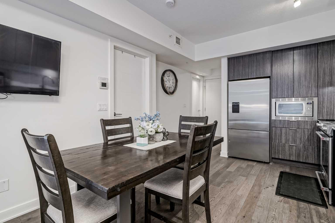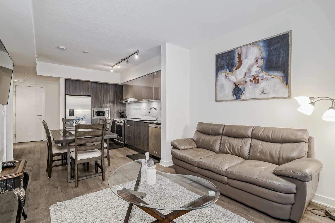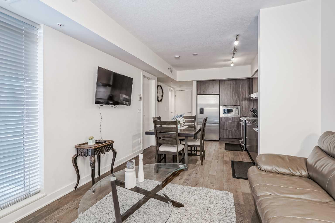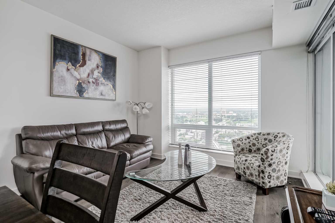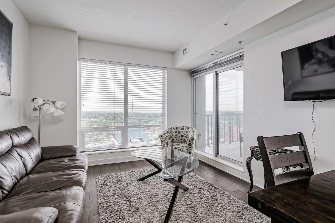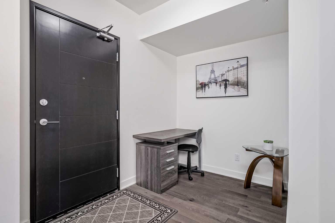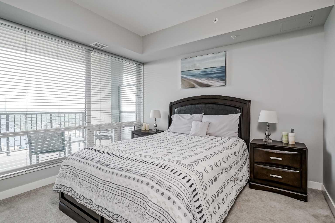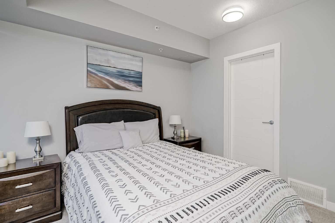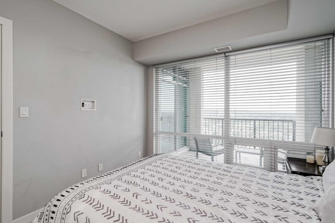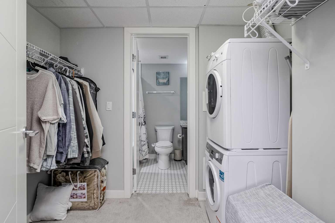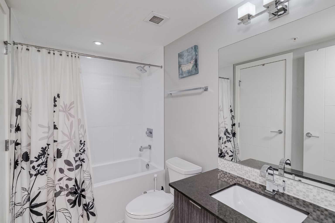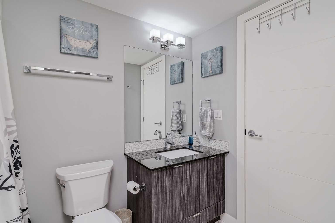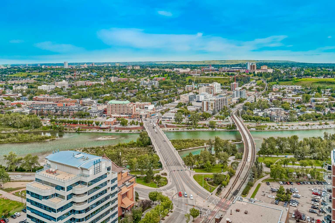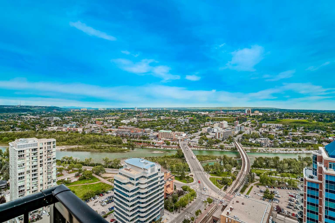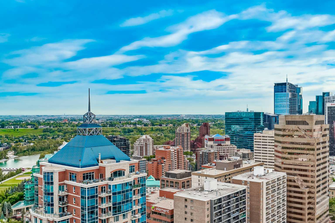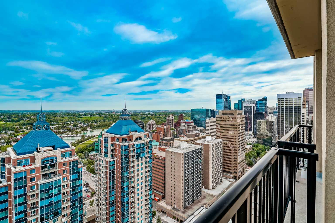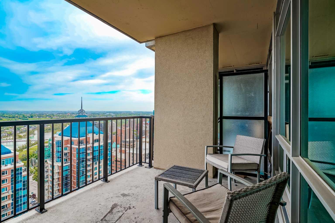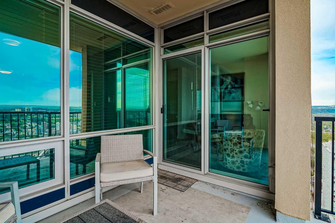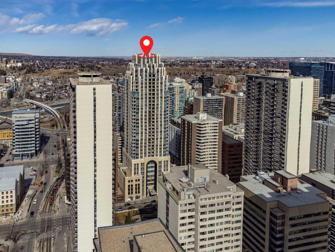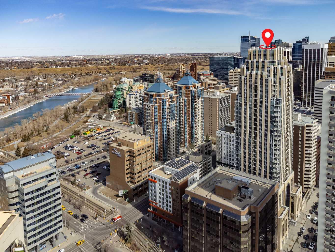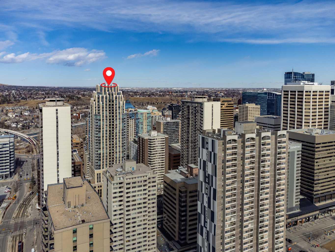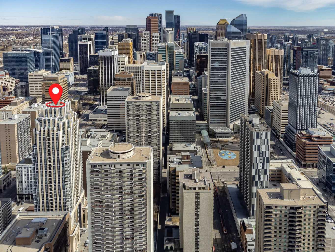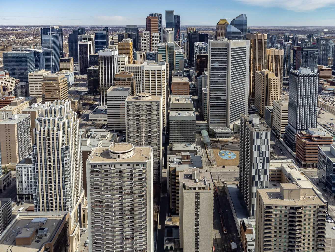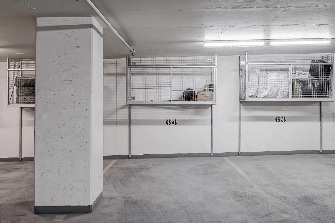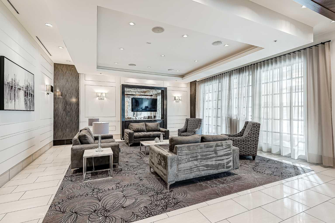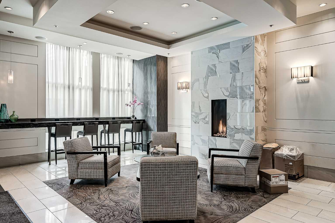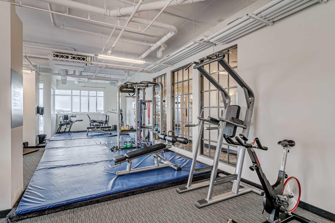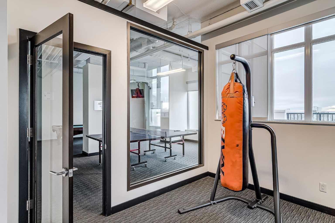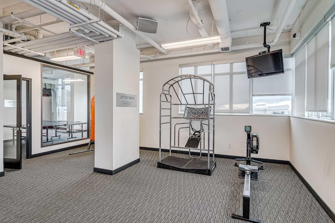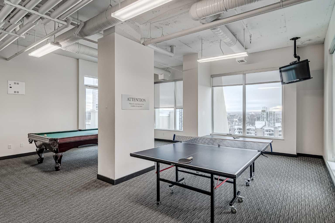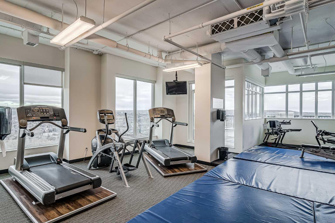3303, 930 6 Avenue SW, Calgary, Alberta
Condo For Sale in Calgary, Alberta
$360,000
-
CondoProperty Type
-
1Bedrooms
-
1Bath
-
0Garage
-
603Sq Ft
-
2017Year Built
Welcome to this stunning, 1 bedroom, 1 bathroom home on the 33rd floor of one of Calgary's most sought after buildings, Vogue! If you have ever wondered what the downtown skyline and Bow River look like from 33 stories above the ground, this is the unit for you! As you walk in you are greeted with gorgeous dark wood floors, starting with a flex area that is great for an office space or additional storage. The open floor plan features a large kitchen with quartz counter tops, stainless steel appliances, a ton of cabinets and drawers and allows for an eat in kitchen experience. The dining area flows into your living room with floor to ceiling windows giving you UNOBSTRUCTED VIEWS OF THE BOW RIVER as well as MOUNTAIN VIEWS from the balcony. The balcony is a good size and offers great outdoor space. The bedroom is large enough for all of your bedroom furniture and features a walk through closet with in unit laundry and direct access to your full bathroom. The Drake is truly one of Calgary's gems of a building giving luxury hotel vibes, bicycle storage, fitness centre, recreation room, roof deck, and secured parking. This unit has a titled underground parking stall and assigned storage locker. This building is in a great location with being steps from the riverwalk, shops, cafe's, restaurants, parks, pathways and transit. Do not miss out on this opportunity to own one of the highest units with river views in the entire city.
| Street Address: | 3303, 930 6 Avenue SW |
| City: | Calgary |
| Province/State: | Alberta |
| Postal Code: | N/A |
| County/Parish: | Calgary |
| Subdivision: | Downtown Commercial Core |
| Country: | Canada |
| Latitude: | 51.04826206 |
| Longitude: | -114.08242590 |
| MLS® Number: | A2264159 |
| Price: | $360,000 |
| Property Area: | 603 Sq ft |
| Bedrooms: | 1 |
| Bathrooms Half: | 0 |
| Bathrooms Full: | 1 |
| Living Area: | 603 Sq ft |
| Building Area: | 0 Sq ft |
| Year Built: | 2017 |
| Listing Date: | Oct 13, 2025 |
| Garage Spaces: | 0 |
| Property Type: | Residential |
| Property Subtype: | Apartment |
| MLS Status: | Active |
Additional Details
| Flooring: | N/A |
| Construction: | Concrete,Mixed |
| Parking: | Parkade,Stall,Underground |
| Appliances: | Dishwasher,Dryer,Electric Range,Range Hood,Refrigerator,Washer |
| Stories: | N/A |
| Zoning: | CR20-C20/R20 |
| Fireplace: | N/A |
| Amenities: | Park,Playground,Schools Nearby,Shopping Nearby,Walking/Bike Paths |
Utilities & Systems
| Heating: | Fan Coil |
| Cooling: | Central Air |
| Property Type | Residential |
| Building Type | Apartment |
| Storeys | 36 |
| Square Footage | 603 sqft |
| Community Name | Downtown Commercial Core |
| Subdivision Name | Downtown Commercial Core |
| Title | Fee Simple |
| Land Size | Unknown |
| Built in | 2017 |
| Annual Property Taxes | Contact listing agent |
| Parking Type | Underground |
Bedrooms
| Above Grade | 1 |
Bathrooms
| Total | 1 |
| Partial | 0 |
Interior Features
| Appliances Included | Dishwasher, Dryer, Electric Range, Range Hood, Refrigerator, Washer |
| Flooring | Carpet, Tile, Wood |
Building Features
| Features | Closet Organizers, High Ceilings, No Animal Home, No Smoking Home, Open Floorplan, Quartz Counters |
| Style | Attached |
| Construction Material | Concrete, Mixed |
| Building Amenities | Bicycle Storage, Elevator(s), Fitness Center, Party Room, Secured Parking, Visitor Parking |
| Structures | Balcony(s) |
Heating & Cooling
| Cooling | Central Air |
| Heating Type | Fan Coil |
Exterior Features
| Exterior Finish | Concrete, Mixed |
Neighbourhood Features
| Community Features | Park, Playground, Schools Nearby, Shopping Nearby, Walking/Bike Paths |
| Pets Allowed | Restrictions |
| Amenities Nearby | Park, Playground, Schools Nearby, Shopping Nearby, Walking/Bike Paths |
Maintenance or Condo Information
| Maintenance Fees | $498 Monthly |
| Maintenance Fees Include | Amenities of HOA/Condo, Common Area Maintenance, Heat, Insurance, Interior Maintenance, Maintenance Grounds, Professional Management, Reserve Fund Contributions, Trash, Water |
Parking
| Parking Type | Underground |
| Total Parking Spaces | 1 |
Interior Size
| Total Finished Area: | 603 sq ft |
| Total Finished Area (Metric): | 55.98 sq m |
| Main Level: | 603 sq ft |
Room Count
| Bedrooms: | 1 |
| Bathrooms: | 1 |
| Full Bathrooms: | 1 |
| Rooms Above Grade: | 3 |
Lot Information
Legal
| Legal Description: | 1710503;488 |
| Title to Land: | Fee Simple |
- Closet Organizers
- High Ceilings
- No Animal Home
- No Smoking Home
- Open Floorplan
- Quartz Counters
- Balcony
- Dishwasher
- Dryer
- Electric Range
- Range Hood
- Refrigerator
- Washer
- Bicycle Storage
- Elevator(s)
- Fitness Center
- Party Room
- Secured Parking
- Visitor Parking
- Park
- Playground
- Schools Nearby
- Shopping Nearby
- Walking/Bike Paths
- Concrete
- Mixed
- Parkade
- Stall
- Underground
- Balcony(s)
Floor plan information is not available for this property.
Monthly Payment Breakdown
Loading Walk Score...
What's Nearby?
Powered by Yelp
