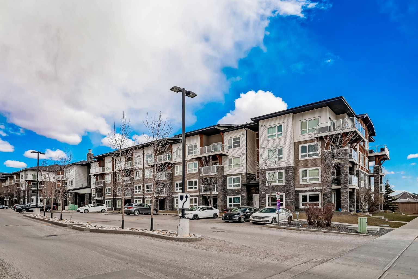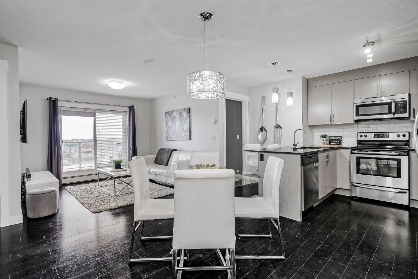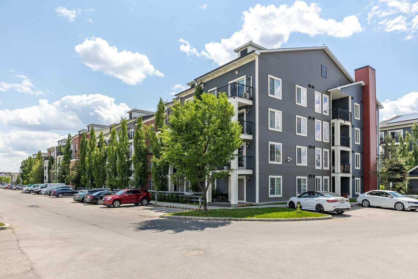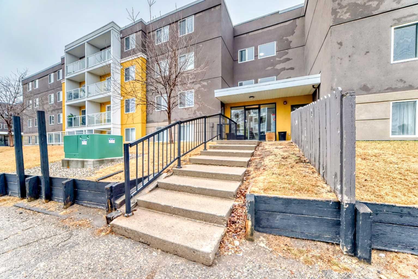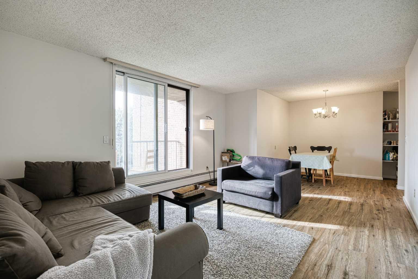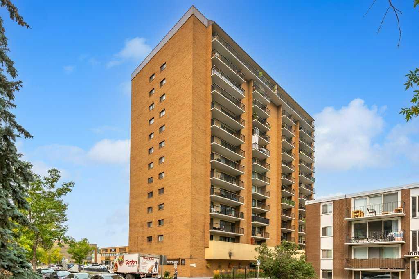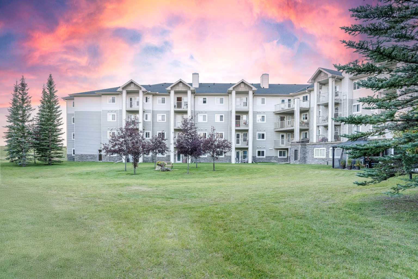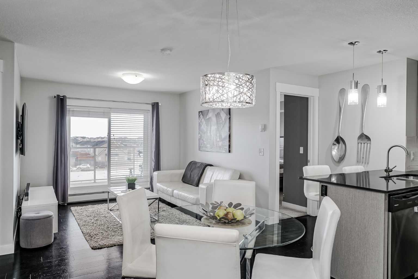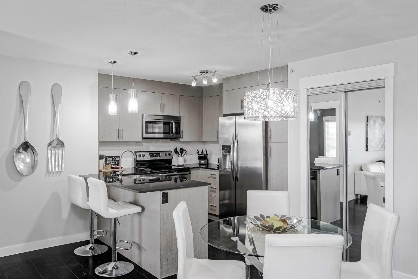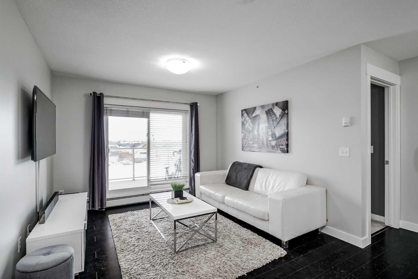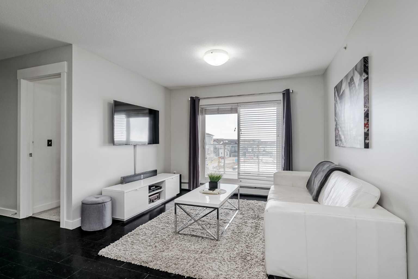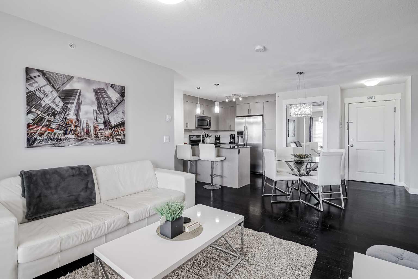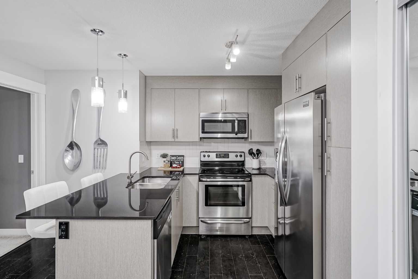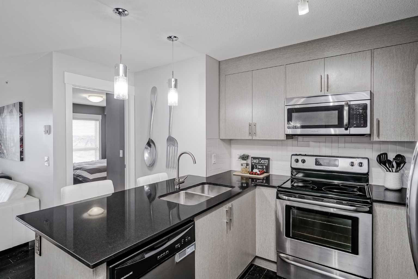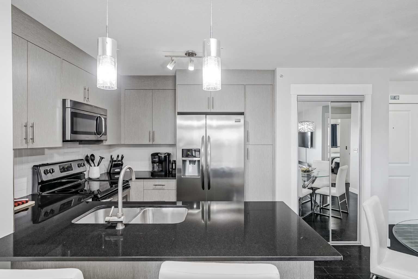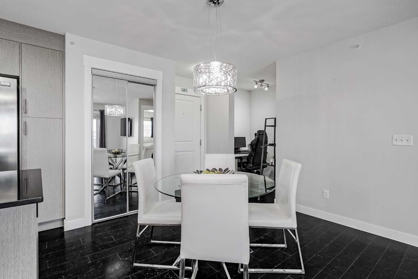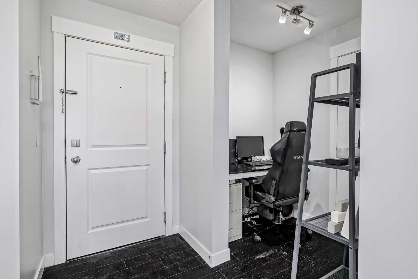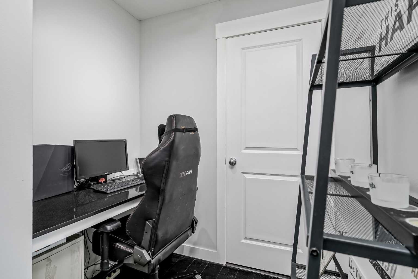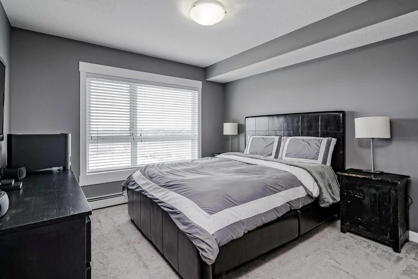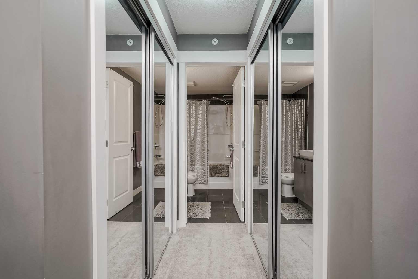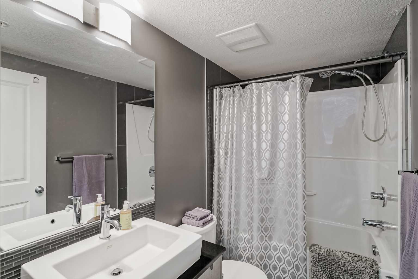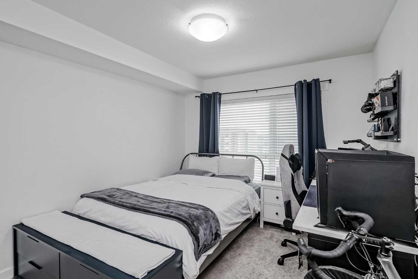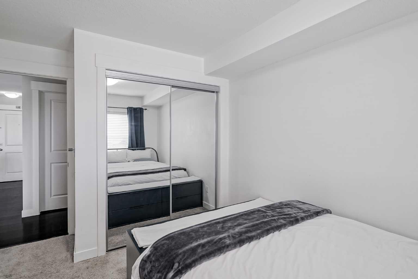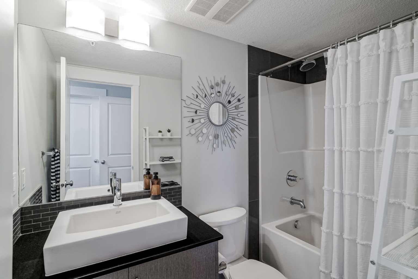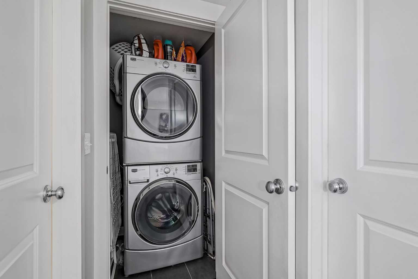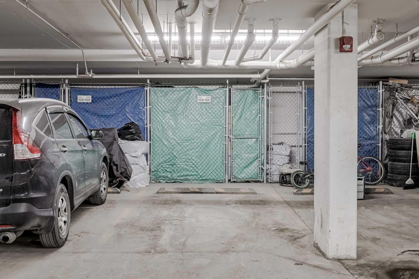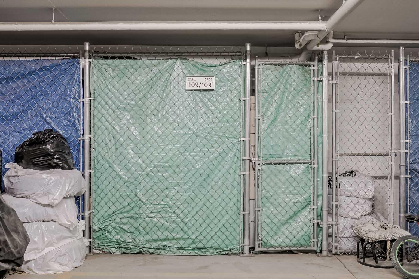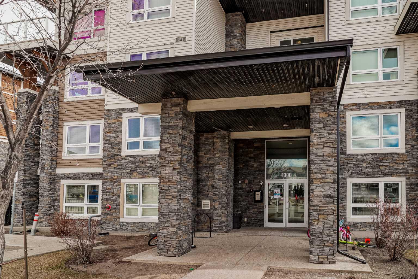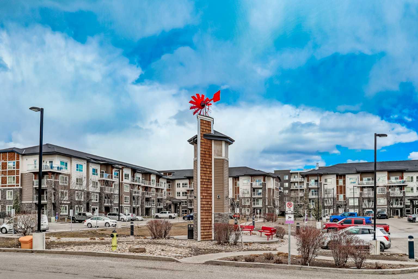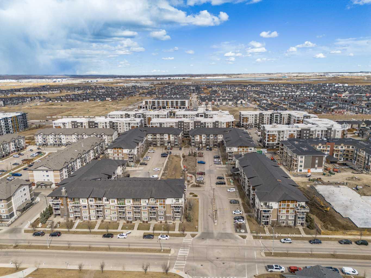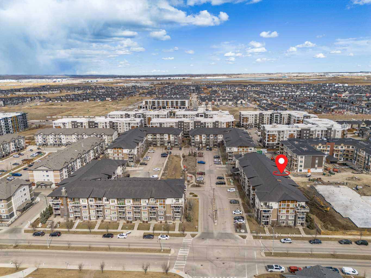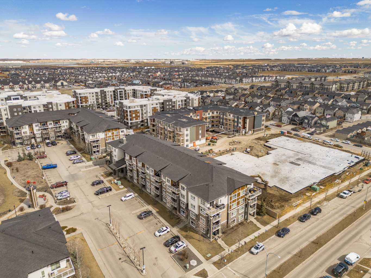1405, 240 Skyview Ranch Road NE, Calgary, Alberta
Condo For Sale in Calgary, Alberta
$289,000
-
CondoProperty Type
-
2Bedrooms
-
2Bath
-
0Garage
-
841Sq Ft
-
2014Year Built
IMMEDIATE POSSESSION! VACANT and MOVE-IN READY! Welcome to this bright and beautifully designed TOP-FLOOR condo in the sought-after community of Skyview Ranch—where style, comfort, and convenience come together. As you enter, you're welcomed by a spacious and sunlit open-concept living area, perfectly suited for both relaxing and entertaining. The seamless flow into the contemporary kitchen is sure to impress, featuring sleek grey cabinetry, granite countertops, stainless steel appliances, and an abundance of counter and storage space. Whether you're preparing a quiet meal or hosting friends, this kitchen is both beautiful and practical. A dedicated office nook offers the ideal tucked-away workspace for remote professionals or students, making working from home effortless and efficient. Step through the sliding glass doors from the bright and airy living room onto a generous east-facing balcony—perfect for sipping your morning coffee or hosting summer barbecues. Take in the open, unobstructed views while enjoying the convenience of a built-in BBQ gas line, ideal for effortless outdoor entertaining. Designed for comfort and privacy, this well-planned layout places the primary bedroom on one side of the unit, complete with a walk-in closet and a spa-inspired 4-piece ensuite bathroom. On the opposite side, a second generously sized bedroom sits adjacent to its own 4-piece full bathroom, making it perfect for guests, children, or roommates. Additional highlights include: a convenient in-suite laundry and storage room, stylish mix of cork, tile, and plush carpet flooring, secure underground parking stall with a private storage cage, key fob-secured front lobby with video surveillance for added peace of mind. Location is everything, and this home truly delivers. Just steps away from the brand-new Skyview Ranch Elementary/Middle School (K–9), this community is perfect for families. Enjoy the nearby playgrounds, parks, local shopping, and essential amenities—all within walking distance.This condo offers an exceptional opportunity to own in one of Calgary’s most vibrant and growing neighborhoods.
| Street Address: | 1405, 240 Skyview Ranch Road NE |
| City: | Calgary |
| Province/State: | Alberta |
| Postal Code: | N/A |
| County/Parish: | Calgary |
| Subdivision: | Skyview Ranch |
| Country: | Canada |
| Latitude: | 51.16326700 |
| Longitude: | -113.95541950 |
| MLS® Number: | A2262735 |
| Price: | $289,000 |
| Property Area: | 841 Sq ft |
| Bedrooms: | 2 |
| Bathrooms Half: | 0 |
| Bathrooms Full: | 2 |
| Living Area: | 841 Sq ft |
| Building Area: | 0 Sq ft |
| Year Built: | 2014 |
| Listing Date: | Oct 07, 2025 |
| Garage Spaces: | 0 |
| Property Type: | Residential |
| Property Subtype: | Apartment |
| MLS Status: | Active |
Additional Details
| Flooring: | N/A |
| Construction: | Brick,Stone,Vinyl Siding,Wood Frame |
| Parking: | Heated Garage,Parkade,Secured,Stall,Titled,Underground |
| Appliances: | Dishwasher,Dryer,Electric Stove,Garage Control(s),Refrigerator,Washer,Window Coverings |
| Stories: | N/A |
| Zoning: | M-2 |
| Fireplace: | N/A |
| Amenities: | Park,Playground,Schools Nearby,Shopping Nearby,Sidewalks,Street Lights,Walking/Bike Paths |
Utilities & Systems
| Heating: | Baseboard |
| Cooling: | None |
| Property Type | Residential |
| Building Type | Apartment |
| Storeys | 4 |
| Square Footage | 841 sqft |
| Community Name | Skyview Ranch |
| Subdivision Name | Skyview Ranch |
| Title | Fee Simple |
| Land Size | Unknown |
| Built in | 2014 |
| Annual Property Taxes | Contact listing agent |
| Parking Type | Underground |
| Time on MLS Listing | 31 days |
Bedrooms
| Above Grade | 2 |
Bathrooms
| Total | 2 |
| Partial | 0 |
Interior Features
| Appliances Included | Dishwasher, Dryer, Electric Stove, Garage Control(s), Refrigerator, Washer, Window Coverings |
| Flooring | Carpet, Cork, Tile |
Building Features
| Features | Breakfast Bar, Granite Counters, No Animal Home, No Smoking Home, Open Floorplan, Storage, Track Lighting |
| Style | Attached |
| Construction Material | Brick, Stone, Vinyl Siding, Wood Frame |
| Building Amenities | Elevator(s), Parking, Snow Removal, Storage, Trash, Visitor Parking |
| Structures | Balcony(s) |
Heating & Cooling
| Cooling | None |
| Heating Type | Baseboard |
Exterior Features
| Exterior Finish | Brick, Stone, Vinyl Siding, Wood Frame |
Neighbourhood Features
| Community Features | Park, Playground, Schools Nearby, Shopping Nearby, Sidewalks, Street Lights, Walking/Bike Paths |
| Pets Allowed | Restrictions |
| Amenities Nearby | Park, Playground, Schools Nearby, Shopping Nearby, Sidewalks, Street Lights, Walking/Bike Paths |
Maintenance or Condo Information
| Maintenance Fees | $551 Monthly |
| Maintenance Fees Include | Amenities of HOA/Condo, Common Area Maintenance, Heat, Maintenance Grounds, Parking, Professional Management, Reserve Fund Contributions, Snow Removal, Trash, Water |
Parking
| Parking Type | Underground |
| Total Parking Spaces | 1 |
Interior Size
| Total Finished Area: | 841 sq ft |
| Total Finished Area (Metric): | 78.16 sq m |
| Main Level: | 841 sq ft |
Room Count
| Bedrooms: | 2 |
| Bathrooms: | 2 |
| Full Bathrooms: | 2 |
| Rooms Above Grade: | 5 |
Lot Information
- Breakfast Bar
- Granite Counters
- No Animal Home
- No Smoking Home
- Open Floorplan
- Storage
- Track Lighting
- Balcony
- BBQ gas line
- Dishwasher
- Dryer
- Electric Stove
- Garage Control(s)
- Refrigerator
- Washer
- Window Coverings
- Elevator(s)
- Parking
- Snow Removal
- Trash
- Visitor Parking
- Park
- Playground
- Schools Nearby
- Shopping Nearby
- Sidewalks
- Street Lights
- Walking/Bike Paths
- Brick
- Stone
- Vinyl Siding
- Wood Frame
- Poured Concrete
- Heated Garage
- Parkade
- Secured
- Stall
- Titled
- Underground
- Balcony(s)
Floor plan information is not available for this property.
Monthly Payment Breakdown
Loading Walk Score...
What's Nearby?
Powered by Yelp
