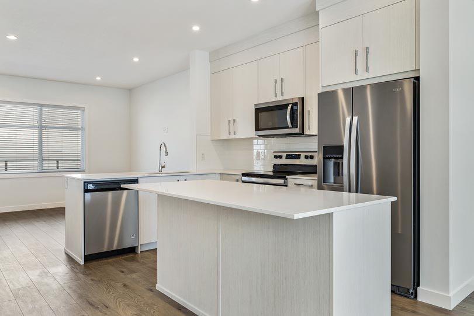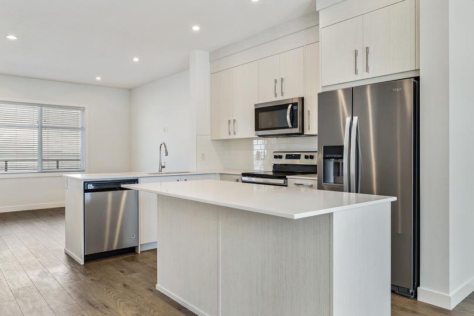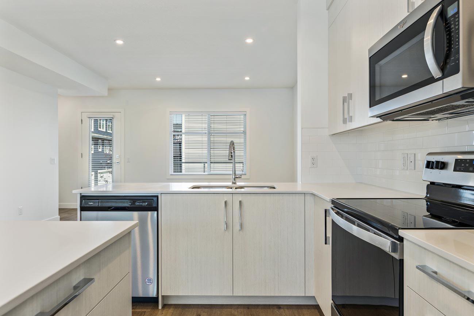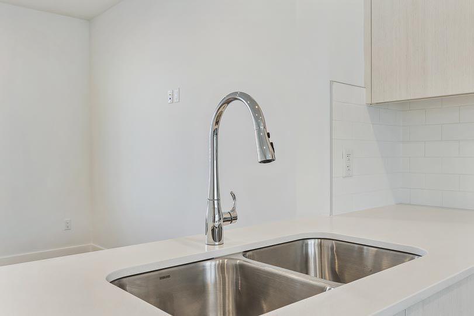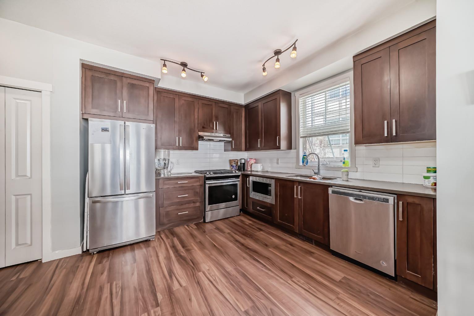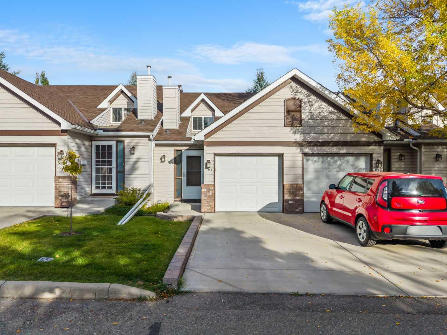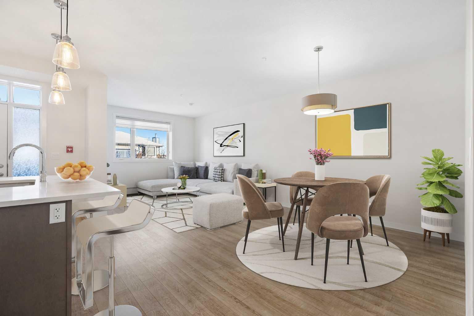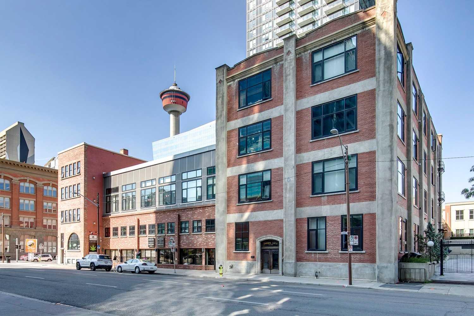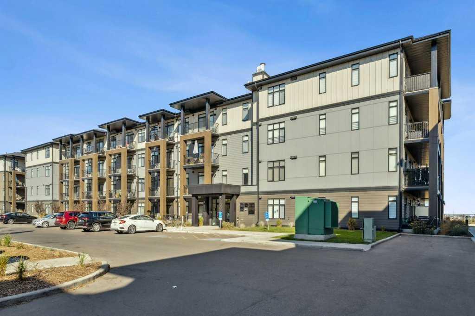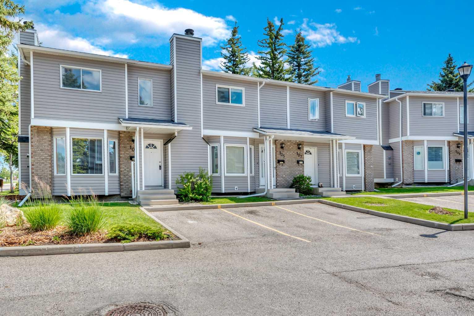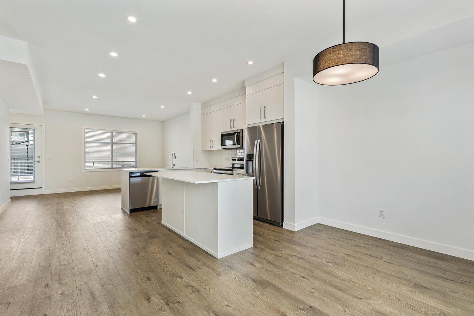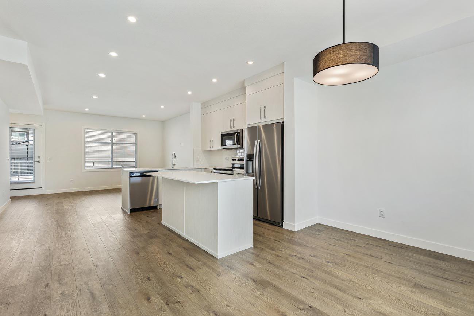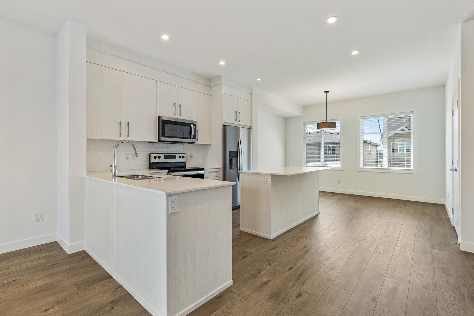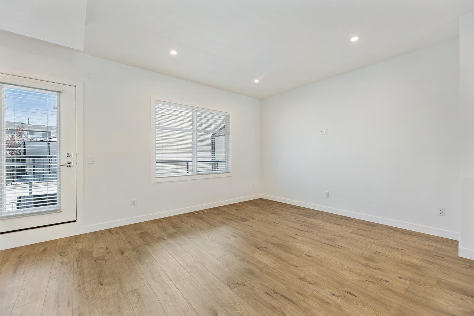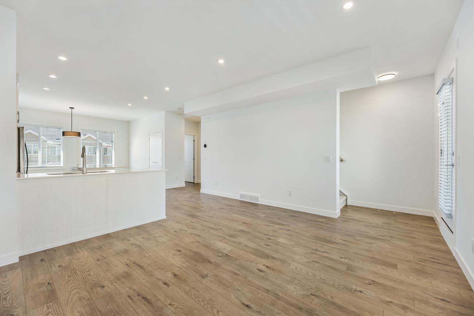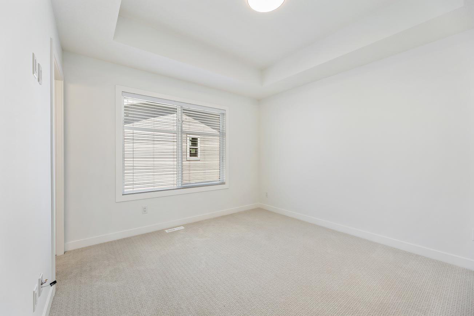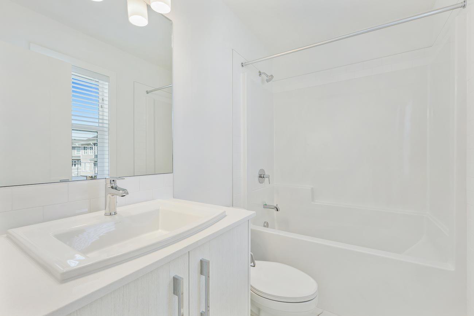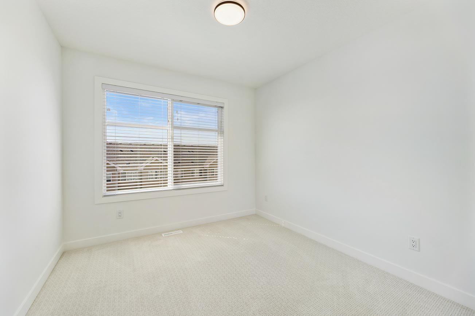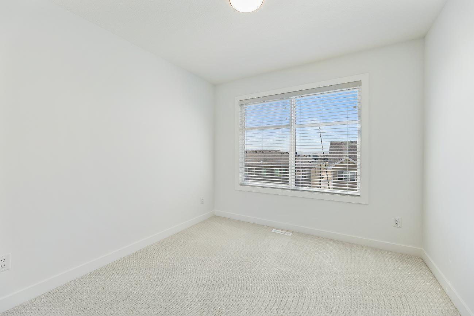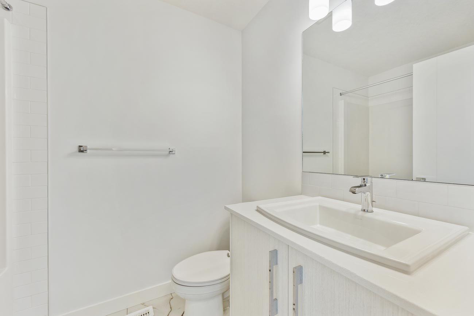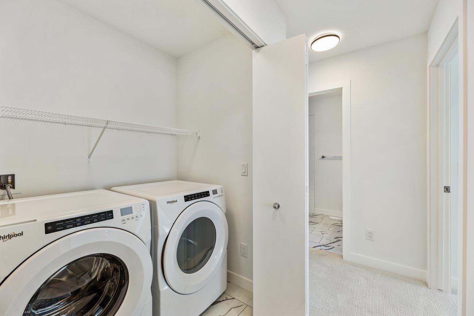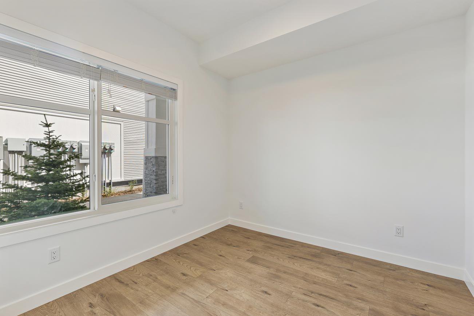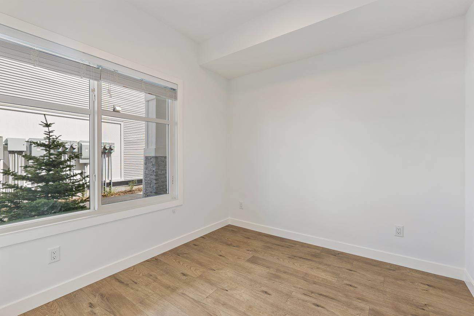50 Cornerglen Manor NE, Calgary, Alberta
Condo For Sale in Calgary, Alberta
$484,900
-
CondoProperty Type
-
4Bedrooms
-
3Bath
-
2Garage
-
1,671Sq Ft
-
2025Year Built
Cornerview, a refined collection of 4-bedroom townhomes in the growing community of Cornerstone. Designed for modern living, these homes blend style, comfort, and convenience in one of Calgary’s most vibrant northeast neighborhoods. Each home features 4 spacious bedrooms, 2.5 bathrooms, and an attached double heated garage. A flexible main-floor bedroom is perfect as a home office or guest room. Inside, enjoy luxury vinyl plank flooring, high ceilings, and a chef-inspired kitchen with full-height cabinetry, Quartz countertops, and stainless steel appliances. Upstairs, the primary suite offers a walk-in closet and 4-piece ensuite, with upper-level laundry and two additional bedrooms completing the layout. Move-in ready and built for today’s lifestyle, Cornerview puts you close to parks, pathways, shopping, and more. Live Better. Live Truman. Photos are of a similar unit, finishes may vary.
| Street Address: | 50 Cornerglen Manor NE |
| City: | Calgary |
| Province/State: | Alberta |
| Postal Code: | N/A |
| County/Parish: | Calgary |
| Subdivision: | Cornerstone |
| Country: | Canada |
| Latitude: | 51.16984850 |
| Longitude: | -113.93731980 |
| MLS® Number: | A2263929 |
| Price: | $484,900 |
| Property Area: | 1,671 Sq ft |
| Bedrooms: | 4 |
| Bathrooms Half: | 1 |
| Bathrooms Full: | 2 |
| Living Area: | 1,671 Sq ft |
| Building Area: | 0 Sq ft |
| Year Built: | 2025 |
| Listing Date: | Oct 10, 2025 |
| Garage Spaces: | 2 |
| Property Type: | Residential |
| Property Subtype: | Row/Townhouse |
| MLS Status: | Active |
Additional Details
| Flooring: | N/A |
| Construction: | Vinyl Siding,Wood Frame |
| Parking: | Double Garage Attached |
| Appliances: | Dishwasher,Electric Range,Microwave Hood Fan,Refrigerator,Window Coverings |
| Stories: | N/A |
| Zoning: | M-G |
| Fireplace: | N/A |
| Amenities: | Park,Shopping Nearby |
Utilities & Systems
| Heating: | Forced Air |
| Cooling: | None |
| Property Type | Residential |
| Building Type | Row/Townhouse |
| Square Footage | 1,671 sqft |
| Community Name | Cornerstone |
| Subdivision Name | Cornerstone |
| Title | Fee Simple |
| Land Size | Unknown |
| Built in | 2025 |
| Annual Property Taxes | Contact listing agent |
| Parking Type | Garage |
Bedrooms
| Above Grade | 4 |
Bathrooms
| Total | 3 |
| Partial | 1 |
Interior Features
| Appliances Included | Dishwasher, Electric Range, Microwave Hood Fan, Refrigerator, Window Coverings |
| Flooring | Vinyl Plank |
Building Features
| Features | Breakfast Bar, Pantry, Quartz Counters |
| Style | Attached |
| Construction Material | Vinyl Siding, Wood Frame |
| Building Amenities | Park, Visitor Parking |
| Structures | Balcony(s) |
Heating & Cooling
| Cooling | None |
| Heating Type | Forced Air |
Exterior Features
| Exterior Finish | Vinyl Siding, Wood Frame |
Neighbourhood Features
| Community Features | Park, Shopping Nearby |
| Pets Allowed | Restrictions |
| Amenities Nearby | Park, Shopping Nearby |
Maintenance or Condo Information
| Maintenance Fees | $274 Monthly |
| Maintenance Fees Include | Common Area Maintenance, Insurance, Professional Management, Reserve Fund Contributions |
Parking
| Parking Type | Garage |
| Total Parking Spaces | 2 |
Interior Size
| Total Finished Area: | 1,671 sq ft |
| Total Finished Area (Metric): | 155.24 sq m |
| Main Level: | 978 sq ft |
| Upper Level: | 693 sq ft |
Room Count
| Bedrooms: | 4 |
| Bathrooms: | 3 |
| Full Bathrooms: | 2 |
| Half Bathrooms: | 1 |
| Rooms Above Grade: | 7 |
Lot Information
Legal
| Legal Description: | 2510409;31 |
| Title to Land: | Fee Simple |
- Breakfast Bar
- Pantry
- Quartz Counters
- Other
- Dishwasher
- Electric Range
- Microwave Hood Fan
- Refrigerator
- Window Coverings
- Park
- Visitor Parking
- None
- Shopping Nearby
- Vinyl Siding
- Wood Frame
- Poured Concrete
- Back Lane
- Double Garage Attached
- Balcony(s)
Floor plan information is not available for this property.
Monthly Payment Breakdown
Loading Walk Score...
What's Nearby?
Powered by Yelp
