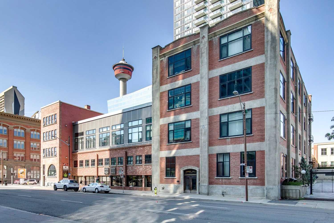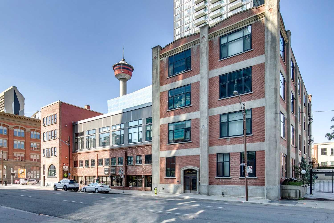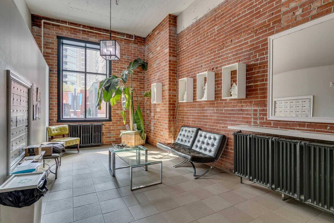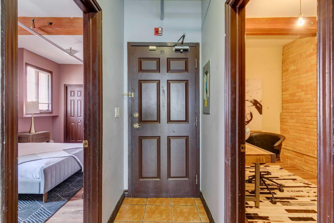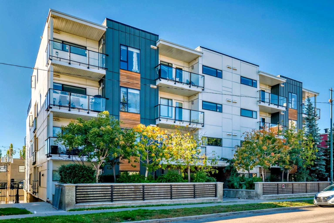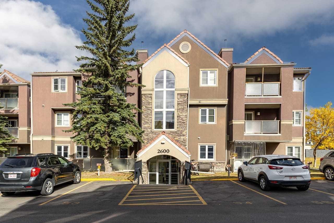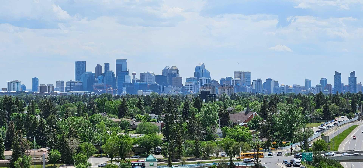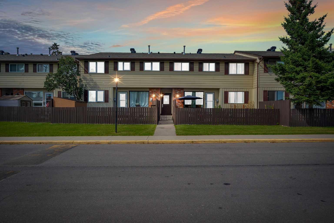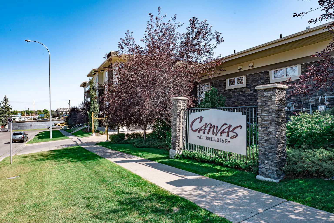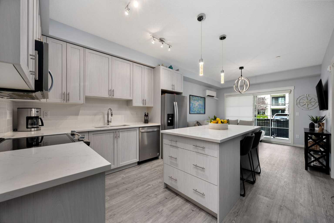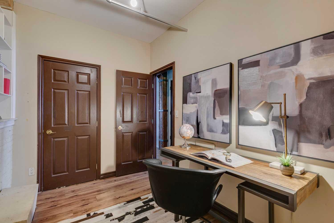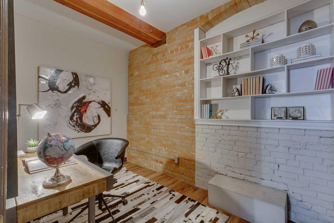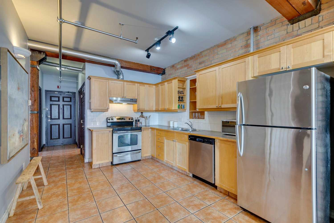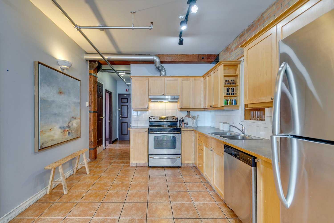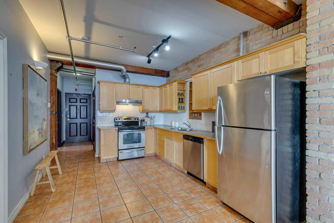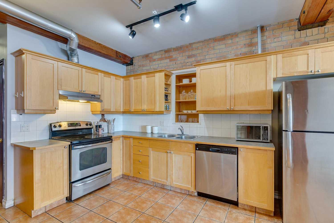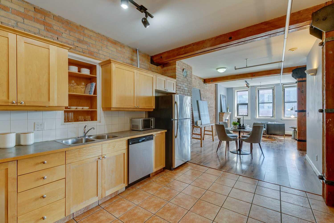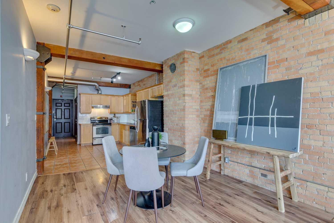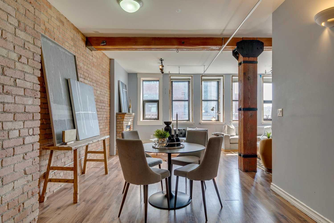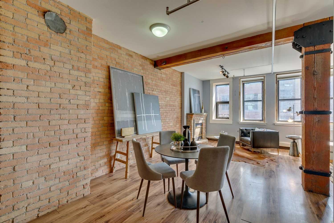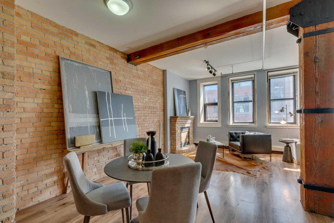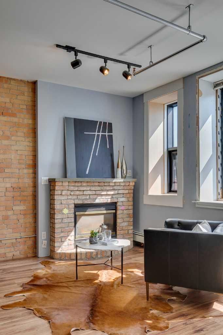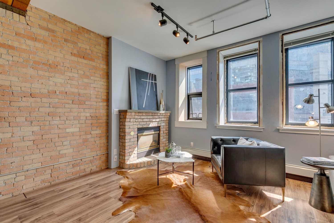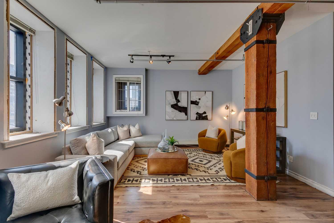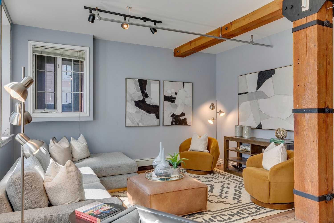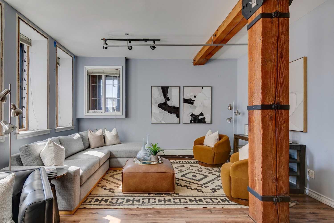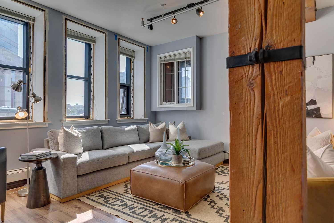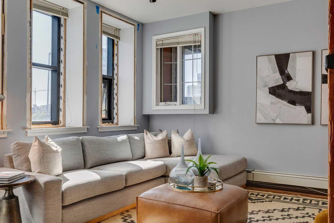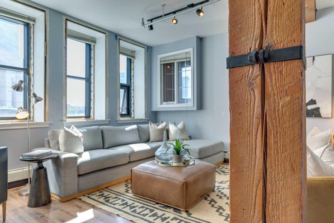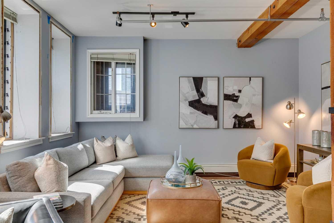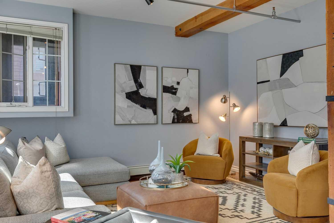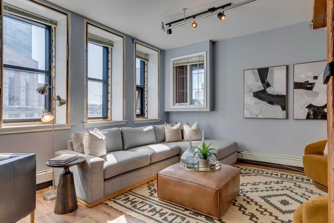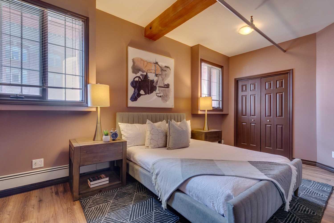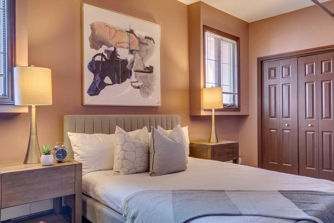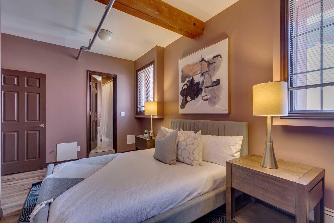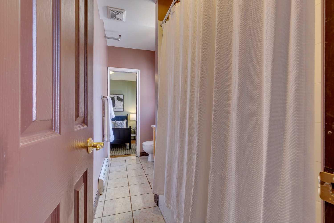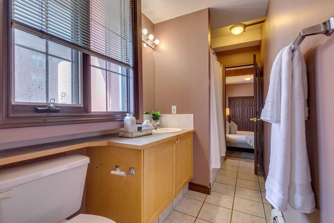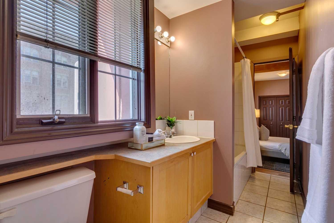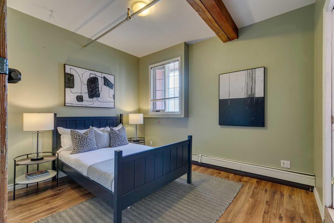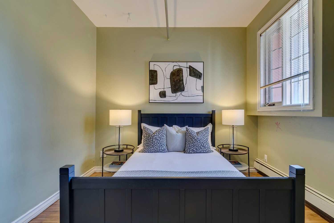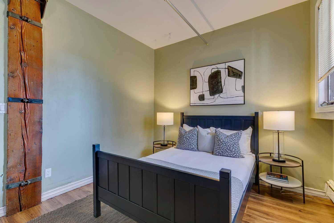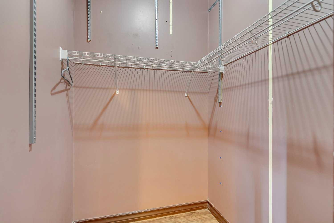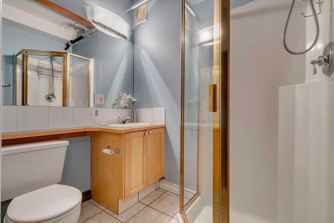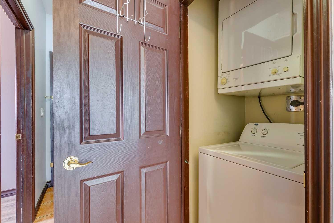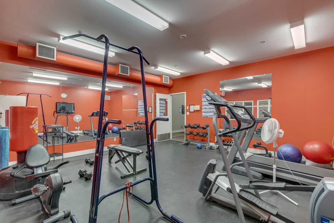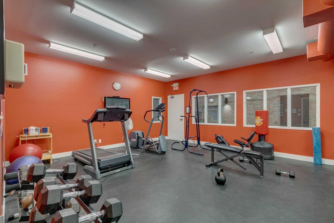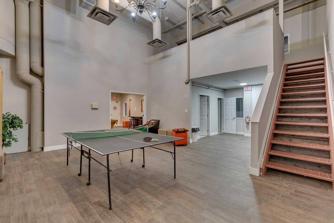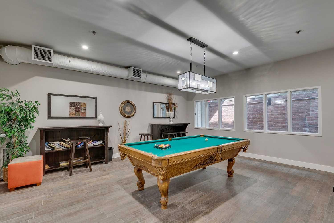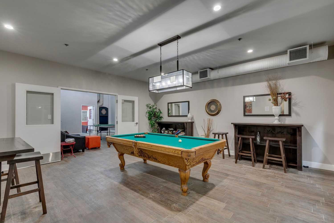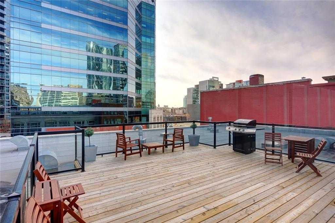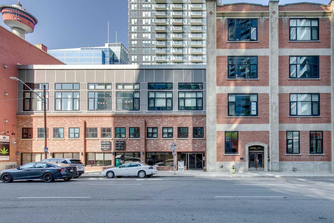221, 220 11 Avenue SE, Calgary, Alberta
Condo For Sale in Calgary, Alberta
$389,000
-
CondoProperty Type
-
2Bedrooms
-
2Bath
-
0Garage
-
1,127Sq Ft
-
1912Year Built
**Seller Financing available** Nestled in the heart of Calgary's Beltline, this extraordinary red brick loft offers a rare opportunity to own a piece of the city’s rich history. Constructed in 1912 for the Imperial Tobacco Company by the renowned A. Dale and Associates, the architectural firm behind the iconic Calgary Tower, this building underwent a stunning conversion to lofts in 1995. For the first time ever, these timeless residences are available for sale, blending historical charm with modern sophistication. Offering over 1,100 SqFt, this expansive loft exudes character with its original brick walls, exposed wood beams, and soaring ceilings. A wall of windows floods the space with natural light, creating a warm and inviting ambiance reminiscent of a classic New York City loft. The open-concept layout is thoughtfully designed, offering endless possibilities for both living and working. A private den provides the perfect space for a home or business office, while two generously sized bedrooms are complemented by a five-piece Jack and Jill bathroom plus there is an additional three-piece bathroom. The galley-style kitchen features maple cabinetry with under mount lighting, stainless steel appliances, and a seamless flow into the dining and living areas. Whether you envision this space as your personal sanctuary or a dynamic live/work environment, the possibilities are as limitless as your imagination. Beyond the loft itself, the building offers an array of amenities, including a gym, a games room, and a rooftop patio with breathtaking views of the Downtown Skyline. An above-ground parking spot is also included, ensuring convenience in this vibrant urban setting. This is more than a home; it’s a lifestyle. A rare blend of history, elegance, and modernity, this loft is a once-in-a-lifetime opportunity to own a truly unique piece of Calgary’s architectural heritage.
| Street Address: | 221, 220 11 Avenue SE |
| City: | Calgary |
| Province/State: | Alberta |
| Postal Code: | N/A |
| County/Parish: | Calgary |
| Subdivision: | Beltline |
| Country: | Canada |
| Latitude: | 51.04256873 |
| Longitude: | -114.06035824 |
| MLS® Number: | A2252555 |
| Price: | $389,000 |
| Property Area: | 1,127 Sq ft |
| Bedrooms: | 2 |
| Bathrooms Half: | 0 |
| Bathrooms Full: | 2 |
| Living Area: | 1,127 Sq ft |
| Building Area: | 0 Sq ft |
| Year Built: | 1912 |
| Listing Date: | Sep 03, 2025 |
| Garage Spaces: | 0 |
| Property Type: | Residential |
| Property Subtype: | Apartment |
| MLS Status: | Active |
Additional Details
| Flooring: | N/A |
| Construction: | Brick,Post & Beam,Wood Frame |
| Parking: | Assigned,Stall |
| Appliances: | Dishwasher,Range Hood,Refrigerator,Stove(s),Washer/Dryer Stacked |
| Stories: | N/A |
| Zoning: | CC-X |
| Fireplace: | N/A |
| Amenities: | Park,Schools Nearby,Shopping Nearby,Walking/Bike Paths |
Utilities & Systems
| Heating: | Hot Water,Natural Gas |
| Cooling: | None |
| Property Type | Residential |
| Building Type | Apartment |
| Storeys | 4 |
| Square Footage | 1,127 sqft |
| Community Name | Beltline |
| Subdivision Name | Beltline |
| Title | Fee Simple |
| Land Size | Unknown |
| Built in | 1912 |
| Annual Property Taxes | Contact listing agent |
| Parking Type | Assigned |
| Time on MLS Listing | 60 days |
Bedrooms
| Above Grade | 2 |
Bathrooms
| Total | 2 |
| Partial | 0 |
Interior Features
| Appliances Included | Dishwasher, Range Hood, Refrigerator, Stove(s), Washer/Dryer Stacked |
| Flooring | Ceramic Tile, Laminate |
Building Features
| Features | Bookcases, Closet Organizers, High Ceilings, Laminate Counters, No Animal Home, No Smoking Home, Open Floorplan, Storage |
| Style | Attached |
| Construction Material | Brick, Post & Beam, Wood Frame |
| Building Amenities | Fitness Center, Party Room |
| Structures | Rooftop Patio |
Heating & Cooling
| Cooling | None |
| Heating Type | Hot Water, Natural Gas |
Exterior Features
| Exterior Finish | Brick, Post & Beam, Wood Frame |
Neighbourhood Features
| Community Features | Park, Schools Nearby, Shopping Nearby, Walking/Bike Paths |
| Pets Allowed | Restrictions |
| Amenities Nearby | Park, Schools Nearby, Shopping Nearby, Walking/Bike Paths |
Maintenance or Condo Information
| Maintenance Fees | $753 Monthly |
| Maintenance Fees Include | Amenities of HOA/Condo, Gas, Heat, Insurance, Professional Management, Reserve Fund Contributions, See Remarks, Sewer, Snow Removal, Trash, Water |
Parking
| Parking Type | Assigned |
| Total Parking Spaces | 1 |
Interior Size
| Total Finished Area: | 1,127 sq ft |
| Total Finished Area (Metric): | 104.72 sq m |
| Main Level: | 1,127 sq ft |
Room Count
| Bedrooms: | 2 |
| Bathrooms: | 2 |
| Full Bathrooms: | 2 |
| Rooms Above Grade: | 6 |
Lot Information
Legal
| Legal Description: | 1413019;70 |
| Title to Land: | Fee Simple |
- Bookcases
- Closet Organizers
- High Ceilings
- Laminate Counters
- No Animal Home
- No Smoking Home
- Open Floorplan
- Storage
- None
- Dishwasher
- Range Hood
- Refrigerator
- Stove(s)
- Washer/Dryer Stacked
- Fitness Center
- Party Room
- Park
- Schools Nearby
- Shopping Nearby
- Walking/Bike Paths
- Brick
- Post & Beam
- Wood Frame
- Brick Facing
- Gas
- Mantle
- Assigned
- Stall
- Rooftop Patio
Floor plan information is not available for this property.
Monthly Payment Breakdown
Loading Walk Score...
What's Nearby?
Powered by Yelp
