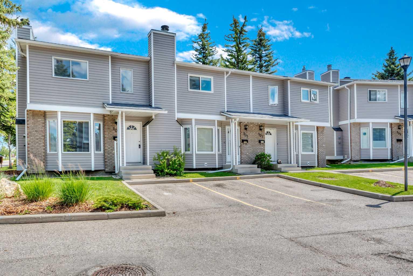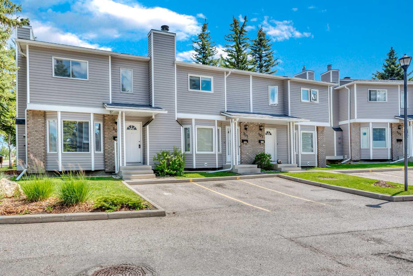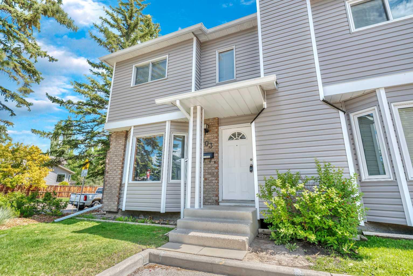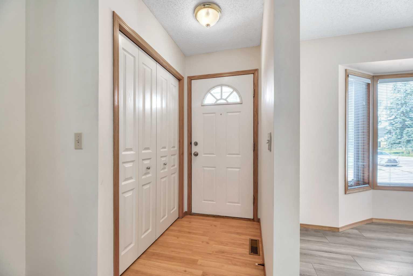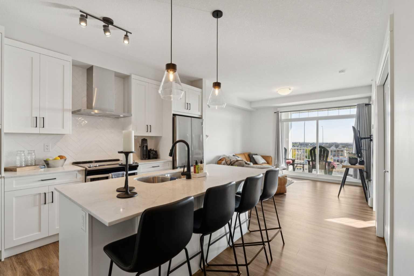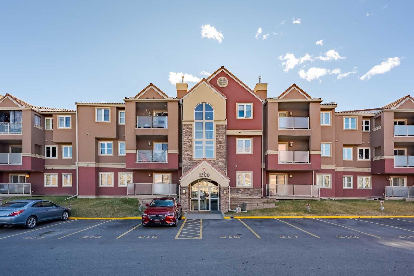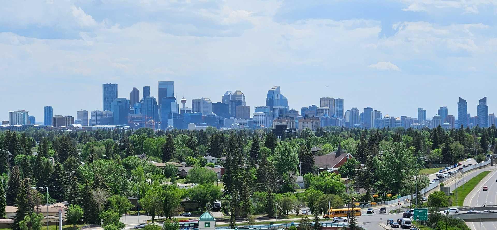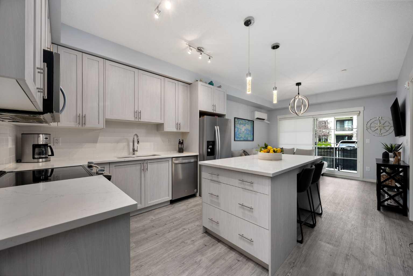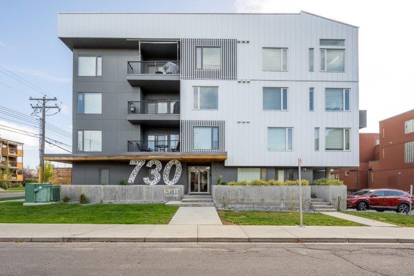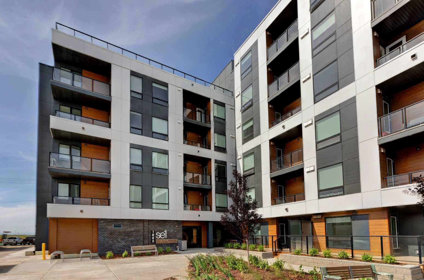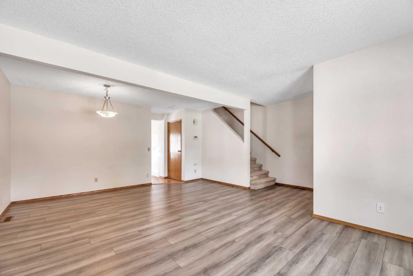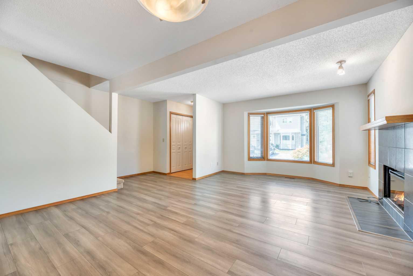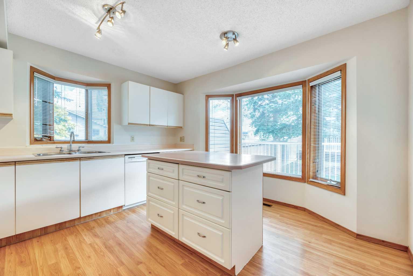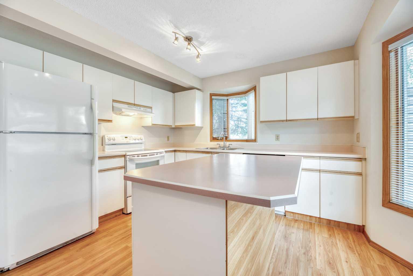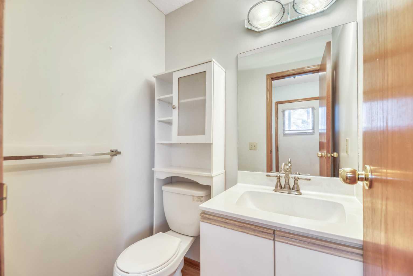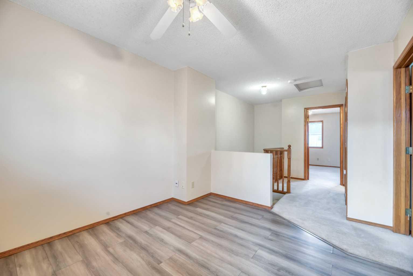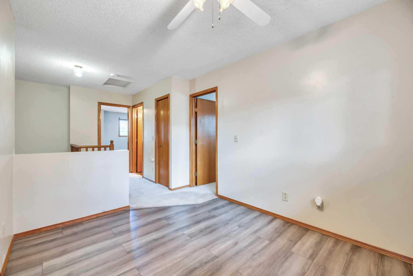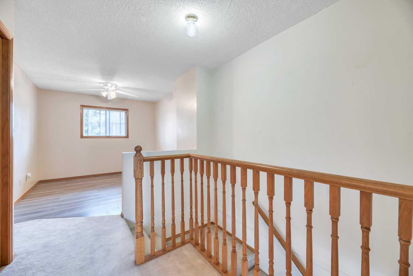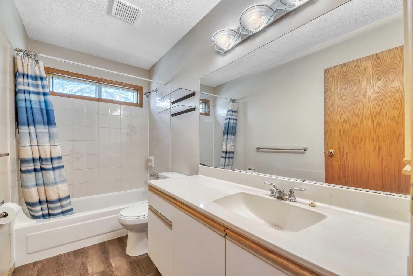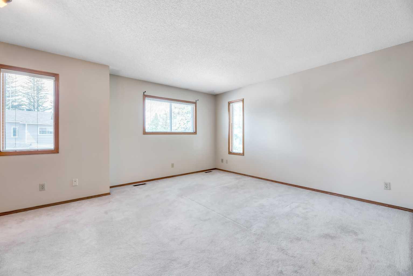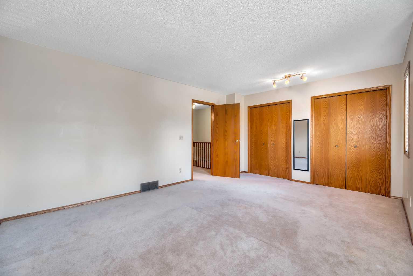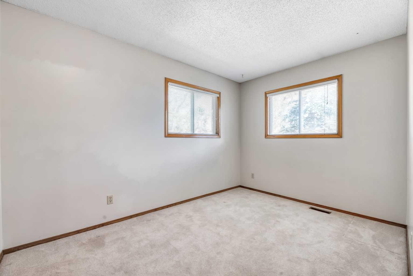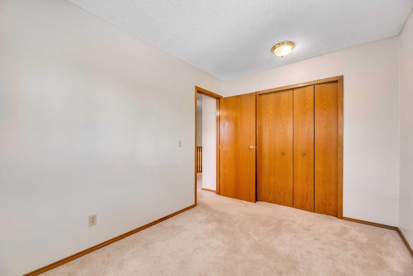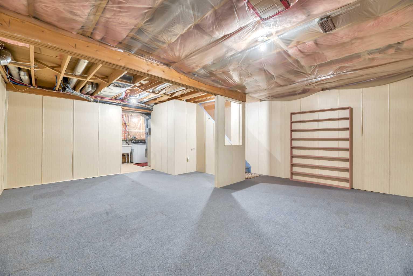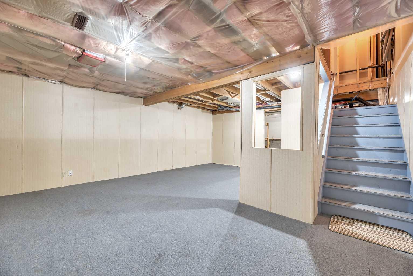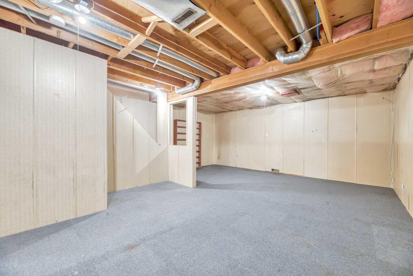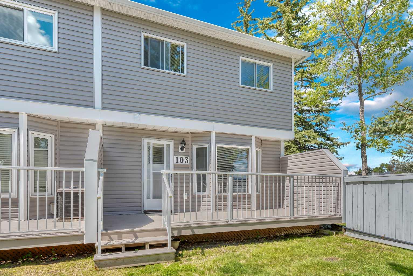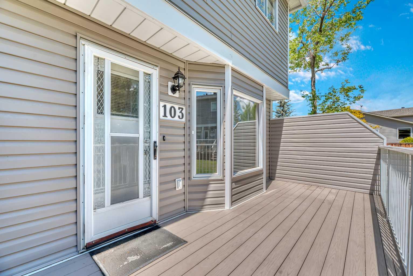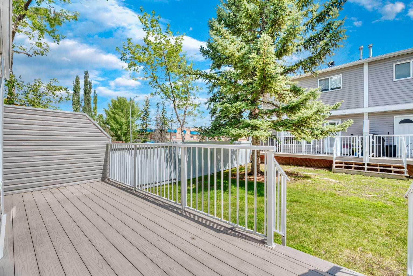103 Riverglen Park SE, Calgary, Alberta
Condo For Sale in Calgary, Alberta
$389,000
-
CondoProperty Type
-
2Bedrooms
-
2Bath
-
0Garage
-
1,338Sq Ft
-
1990Year Built
Welcome to your forever home. This beautifully maintained townhome is a rare find, featuring no poly-b plumbing, a desirable corner unit layout, and extra windows that fill the space with natural light. From the moment you walk in, you’ll appreciate the bright and open floor plan. A cozy fireplace anchors the main living area, while large windows provide peaceful views and an abundance of natural light. The kitchen offers a large island, plenty of cabinetry, and a lush, green view out the back window that adds a sense of calm to your everyday routine. Upstairs, you'll find a spacious bonus room that can easily be converted into a third bedroom if needed. The massive primary bedroom, a second generously sized bedroom, and a large, well-appointed bathroom complete the upper level. The partially finished basement is ready for your personal touch — whether you're looking to add a home office, gym, or extra living space. Situated within walking distance to all Riverbend schools, shopping, and parks, this home offers unbeatable convenience. Even better, its corner location and thoughtful design provide a sense of privacy that's hard to come by in townhome living. Don't miss your chance to call this incredible home yours. Book your showing today before it's gone!
| Street Address: | 103 Riverglen Park SE |
| City: | Calgary |
| Province/State: | Alberta |
| Postal Code: | N/A |
| County/Parish: | Calgary |
| Subdivision: | Riverbend |
| Country: | Canada |
| Latitude: | 50.97286367 |
| Longitude: | -114.01101017 |
| MLS® Number: | A2253229 |
| Price: | $389,000 |
| Property Area: | 1,338 Sq ft |
| Bedrooms: | 2 |
| Bathrooms Half: | 1 |
| Bathrooms Full: | 1 |
| Living Area: | 1,338 Sq ft |
| Building Area: | 0 Sq ft |
| Year Built: | 1990 |
| Listing Date: | Sep 03, 2025 |
| Garage Spaces: | 0 |
| Property Type: | Residential |
| Property Subtype: | Row/Townhouse |
| MLS Status: | Active |
Additional Details
| Flooring: | N/A |
| Construction: | Brick,Vinyl Siding |
| Parking: | Stall |
| Appliances: | Dishwasher,Range Hood,Refrigerator,Stove(s),Washer/Dryer,Window Coverings |
| Stories: | N/A |
| Zoning: | M-C1 |
| Fireplace: | N/A |
| Amenities: | Park,Playground,Schools Nearby,Shopping Nearby,Sidewalks,Street Lights,Walking/Bike Paths |
Utilities & Systems
| Heating: | Central,Natural Gas |
| Cooling: | None |
| Property Type | Residential |
| Building Type | Row/Townhouse |
| Square Footage | 1,338 sqft |
| Community Name | Riverbend |
| Subdivision Name | Riverbend |
| Title | Fee Simple |
| Land Size | Unknown |
| Built in | 1990 |
| Annual Property Taxes | Contact listing agent |
| Parking Type | Stall |
| Time on MLS Listing | 67 days |
Bedrooms
| Above Grade | 2 |
Bathrooms
| Total | 2 |
| Partial | 1 |
Interior Features
| Appliances Included | Dishwasher, Range Hood, Refrigerator, Stove(s), Washer/Dryer, Window Coverings |
| Flooring | Carpet, Hardwood, Linoleum |
Building Features
| Features | Closet Organizers, Kitchen Island, No Animal Home, No Smoking Home, Open Floorplan, Pantry, Storage |
| Style | Attached |
| Construction Material | Brick, Vinyl Siding |
| Building Amenities | Parking, Snow Removal, Trash |
| Structures | Deck |
Heating & Cooling
| Cooling | None |
| Heating Type | Central, Natural Gas |
Exterior Features
| Exterior Finish | Brick, Vinyl Siding |
Neighbourhood Features
| Community Features | Park, Playground, Schools Nearby, Shopping Nearby, Sidewalks, Street Lights, Walking/Bike Paths |
| Pets Allowed | Restrictions, Yes |
| Amenities Nearby | Park, Playground, Schools Nearby, Shopping Nearby, Sidewalks, Street Lights, Walking/Bike Paths |
Maintenance or Condo Information
| Maintenance Fees | $377 Monthly |
| Maintenance Fees Include | Common Area Maintenance, Insurance, Maintenance Grounds, Parking, Professional Management, Reserve Fund Contributions, Snow Removal |
Parking
| Parking Type | Stall |
| Total Parking Spaces | 1 |
Interior Size
| Total Finished Area: | 1,338 sq ft |
| Total Finished Area (Metric): | 124.30 sq m |
Room Count
| Bedrooms: | 2 |
| Bathrooms: | 2 |
| Full Bathrooms: | 1 |
| Half Bathrooms: | 1 |
| Rooms Above Grade: | 6 |
Lot Information
Legal
| Legal Description: | 9012165;53 |
| Title to Land: | Fee Simple |
- Closet Organizers
- Kitchen Island
- No Animal Home
- No Smoking Home
- Open Floorplan
- Pantry
- Storage
- Private Yard
- Dishwasher
- Range Hood
- Refrigerator
- Stove(s)
- Washer/Dryer
- Window Coverings
- Parking
- Snow Removal
- Trash
- Full
- Park
- Playground
- Schools Nearby
- Shopping Nearby
- Sidewalks
- Street Lights
- Walking/Bike Paths
- Brick
- Vinyl Siding
- Electric
- Poured Concrete
- Back Yard
- Corner Lot
- Front Yard
- Low Maintenance Landscape
- Stall
- Deck
Floor plan information is not available for this property.
Monthly Payment Breakdown
Loading Walk Score...
What's Nearby?
Powered by Yelp
REALTOR® Details
Grady Krebs
- (403) 256-3888
- [email protected]
- RE/MAX Landan Real Estate
