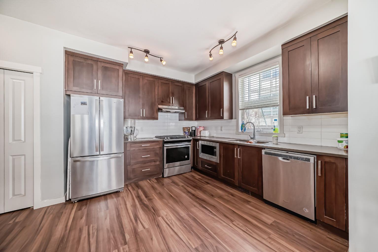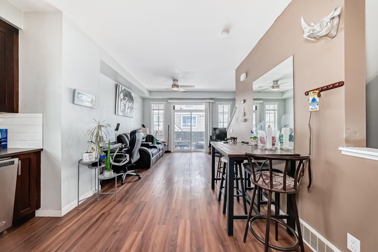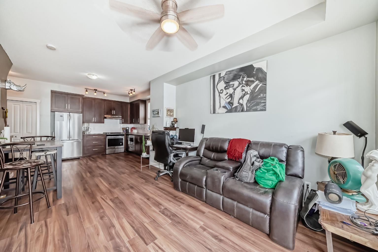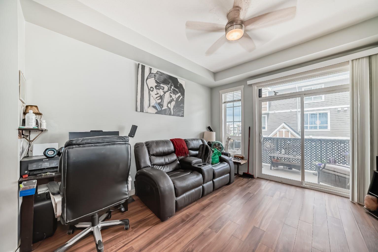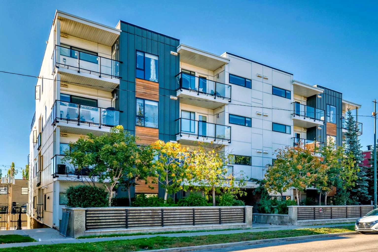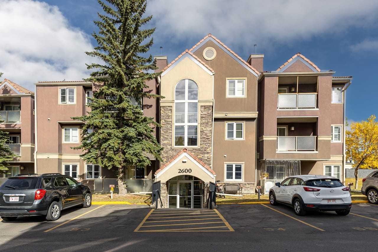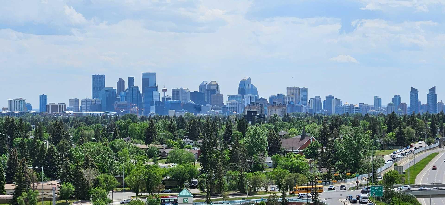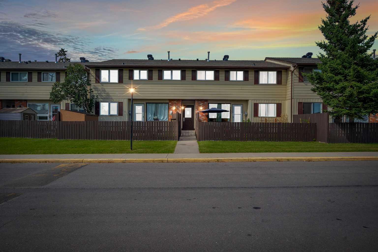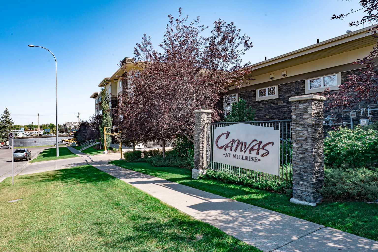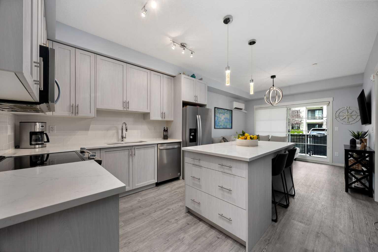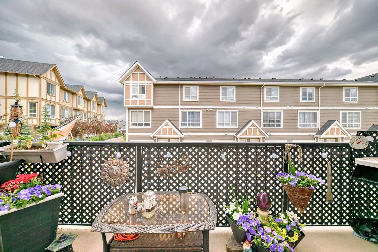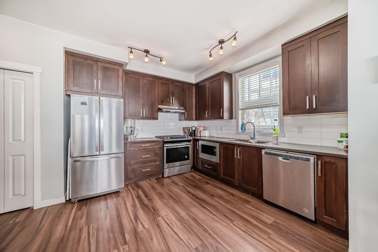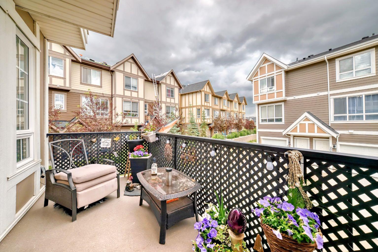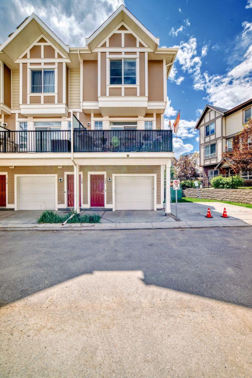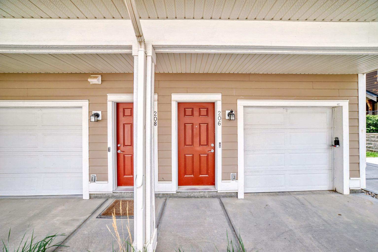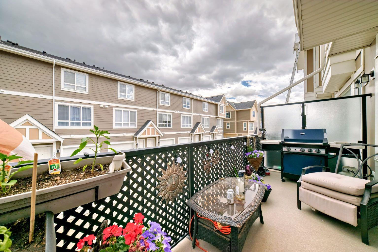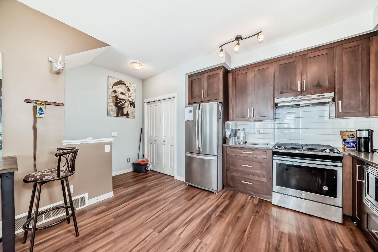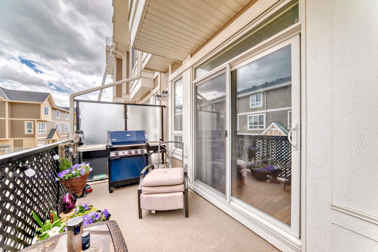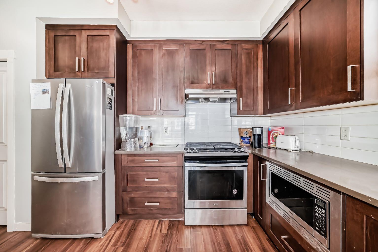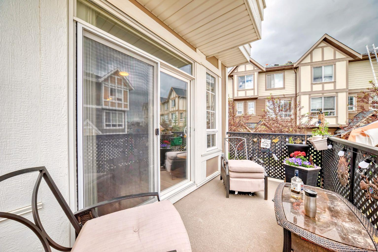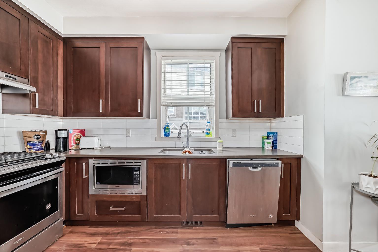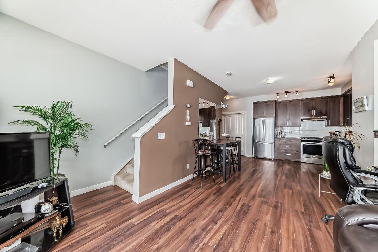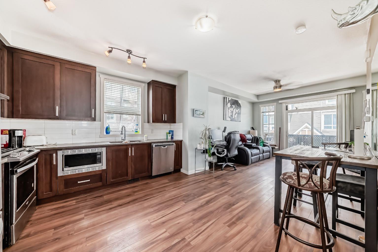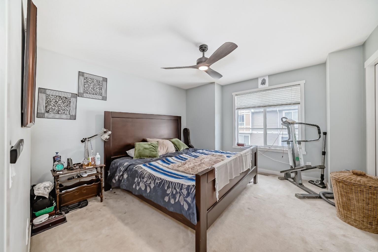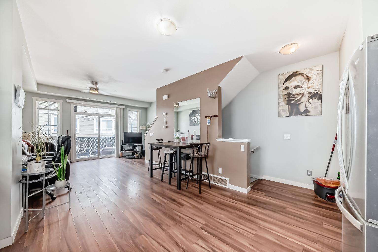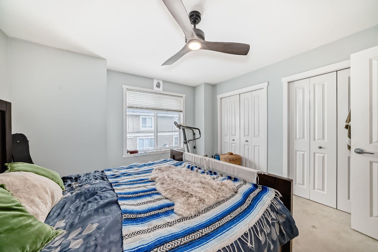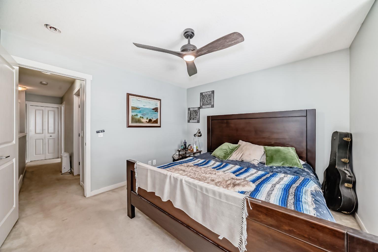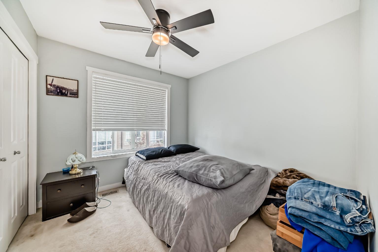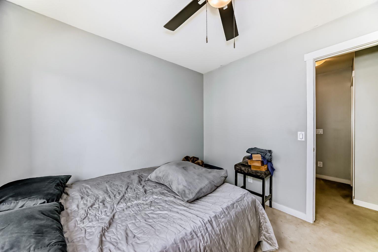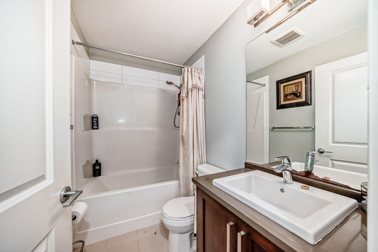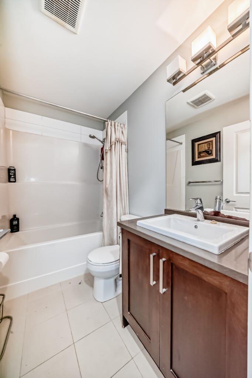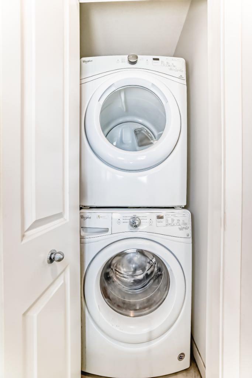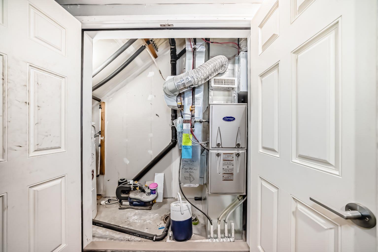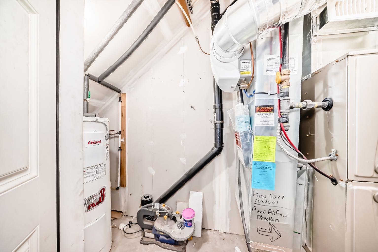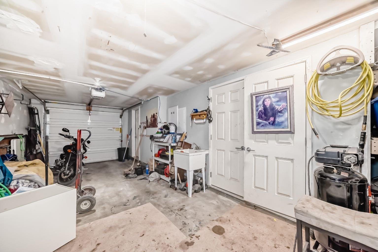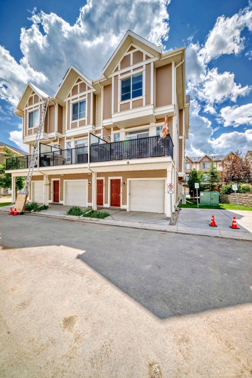206 Sherwood Lane NW, Calgary, Alberta
Condo For Sale in Calgary, Alberta
$388,000
-
CondoProperty Type
-
2Bedrooms
-
1Bath
-
1Garage
-
1,030Sq Ft
-
2017Year Built
Just Listed in Sherwood! This stylish two bedroom end-unit townhouse offers an open concept layout and an oversized attached garage. Step inside to a ceramic tile foyer that leads to a bright main floor featuring a modern kitchen with quartz countertops, sleek laminate flooring, and a full stainless steel appliance package, including an upgraded gas stove ideal for the family chef. The spacious dining area flows seamlessly into a sunny living room that opens onto your private balcony—complete with a privacy screen and a gas line for easy BBQing. Upstairs, you’ll find two generous bedrooms, convenient upper-floor laundry, and a well-appointed 4-piece bathroom. The primary bedroom offers comfort and functionality with his-and-hers closets. The oversized single garage provides ample storage space in front of your vehicle or can be transformed into a creative space like a man cave. The utility/furnace room is conveniently located through a side door in the garage. Don’t wait, homes like this don’t stay on the market for long. Call today to book your showing!
| Street Address: | 206 Sherwood Lane NW |
| City: | Calgary |
| Province/State: | Alberta |
| Postal Code: | T3R0V3 |
| County/Parish: | Calgary |
| Subdivision: | Sherwood |
| Country: | Canada |
| Latitude: | 51.16091139 |
| Longitude: | -114.14777072 |
| MLS® Number: | A2235711 |
| Price: | $388,000 |
| Property Area: | 1,030 Sq ft |
| Bedrooms: | 2 |
| Bathrooms Half: | 0 |
| Bathrooms Full: | 1 |
| Living Area: | 1,030 Sq ft |
| Building Area: | 0 Sq ft |
| Year Built: | 2017 |
| Listing Date: | Jun 30, 2025 |
| Garage Spaces: | 1 |
| Property Type: | Residential |
| Property Subtype: | Row/Townhouse |
| MLS Status: | Active |
Additional Details
| Flooring: | N/A |
| Construction: | Composite Siding,Wood Frame,Wood Siding |
| Parking: | Concrete Driveway,Oversized,Single Garage Attached |
| Appliances: | Dishwasher,Dryer,Gas Stove,Microwave,Range Hood,Refrigerator,Washer |
| Stories: | N/A |
| Zoning: | M-2 |
| Fireplace: | N/A |
| Amenities: | Park,Playground,Schools Nearby,Shopping Nearby,Sidewalks,Street Lights |
Utilities & Systems
| Heating: | Forced Air,Natural Gas |
| Cooling: | None |
| Property Type | Residential |
| Building Type | Row/Townhouse |
| Square Footage | 1,030 sqft |
| Community Name | Sherwood |
| Subdivision Name | Sherwood |
| Title | Fee Simple |
| Land Size | 602 sqft |
| Built in | 2017 |
| Annual Property Taxes | Contact listing agent |
| Parking Type | Garage |
| Time on MLS Listing | 93 days |
Bedrooms
| Above Grade | 2 |
Bathrooms
| Total | 1 |
| Partial | 0 |
Interior Features
| Appliances Included | Dishwasher, Dryer, Gas Stove, Microwave, Range Hood, Refrigerator, Washer |
| Flooring | Carpet, Ceramic Tile, Laminate |
Building Features
| Features | Ceiling Fan(s), Closet Organizers, Quartz Counters |
| Style | Attached |
| Construction Material | Composite Siding, Wood Frame, Wood Siding |
| Building Amenities | Visitor Parking |
| Structures | None |
Heating & Cooling
| Cooling | None |
| Heating Type | Forced Air, Natural Gas |
Exterior Features
| Exterior Finish | Composite Siding, Wood Frame, Wood Siding |
Neighbourhood Features
| Community Features | Park, Playground, Schools Nearby, Shopping Nearby, Sidewalks, Street Lights |
| Pets Allowed | Restrictions |
| Amenities Nearby | Park, Playground, Schools Nearby, Shopping Nearby, Sidewalks, Street Lights |
Maintenance or Condo Information
| Maintenance Fees | $213 Monthly |
| Maintenance Fees Include | Common Area Maintenance, Insurance, Maintenance Grounds, Professional Management, Reserve Fund Contributions, Snow Removal |
Parking
| Parking Type | Garage |
| Total Parking Spaces | 1 |
Interior Size
| Total Finished Area: | 1,030 sq ft |
| Total Finished Area (Metric): | 95.69 sq m |
| Main Level: | 431 sq ft |
Room Count
| Bedrooms: | 2 |
| Bathrooms: | 1 |
| Full Bathrooms: | 1 |
| Rooms Above Grade: | 4 |
Lot Information
| Lot Size: | 602 sq ft |
| Lot Size (Acres): | 0.01 acres |
| Frontage: | 16 ft |
Legal
| Legal Description: | 1610870;96 |
| Title to Land: | Fee Simple |
- Ceiling Fan(s)
- Closet Organizers
- Quartz Counters
- Balcony
- BBQ gas line
- Dishwasher
- Dryer
- Gas Stove
- Microwave
- Range Hood
- Refrigerator
- Washer
- Visitor Parking
- None
- Park
- Playground
- Schools Nearby
- Shopping Nearby
- Sidewalks
- Street Lights
- Composite Siding
- Wood Frame
- Wood Siding
- Poured Concrete
- Irregular Lot
- Concrete Driveway
- Oversized
- Single Garage Attached
Main Level
| Entrance | 4`0" x 6`3" |
| Furnace/Utility Room | 3`0" x 12`7" |
| Kitchen | 12`7" x 11`3" |
| Living/Dining Room Combination | 12`4" x 11`1" |
| Balcony | 6`3" x 15`3" |
| Bedroom - Primary | 12`7" x 12`4" |
| Bedroom | 9`5" x 11`4" |
| 4pc Bathroom | 7`10" x 4`11" |
| Laundry | 3`0" x 3`6" |
Monthly Payment Breakdown
Loading Walk Score...
What's Nearby?
Powered by Yelp
REALTOR® Details
Don Payne
- (403) 512-7634
- [email protected]
- RE/MAX Real Estate (Mountain View)
