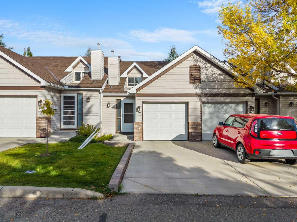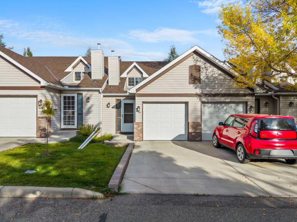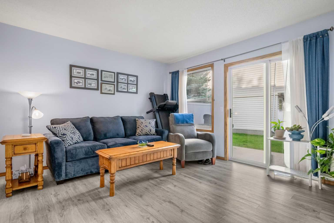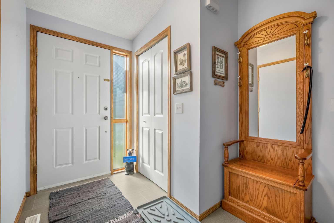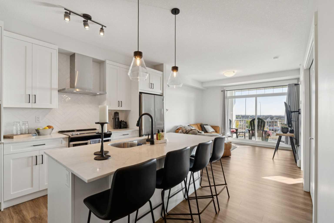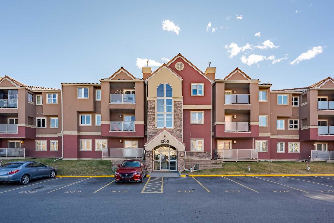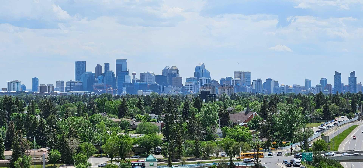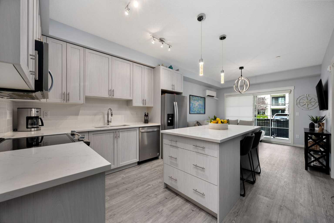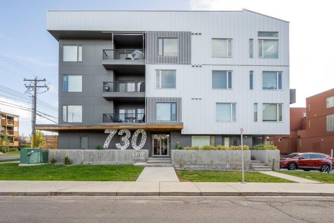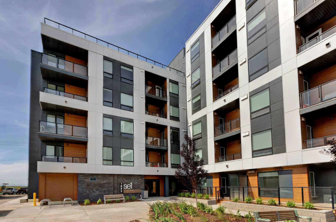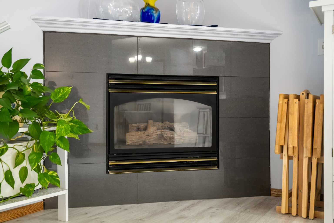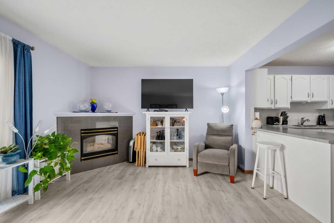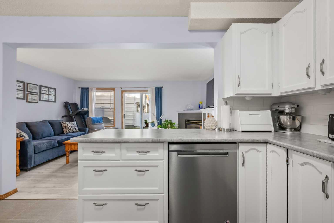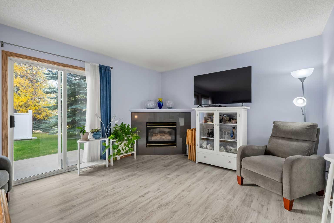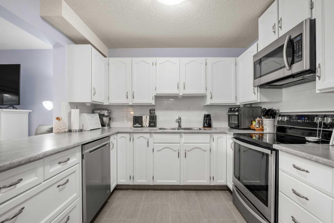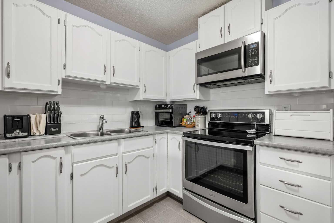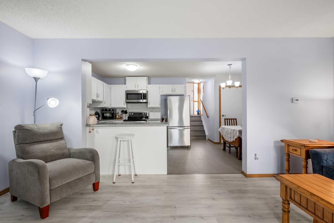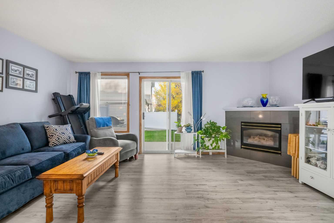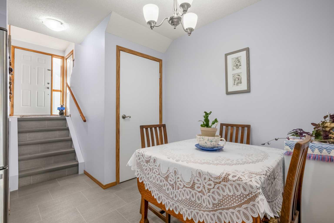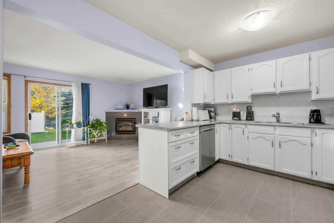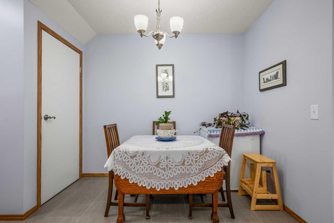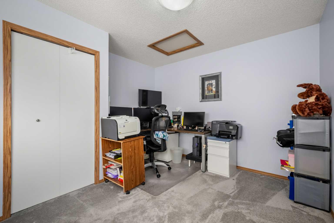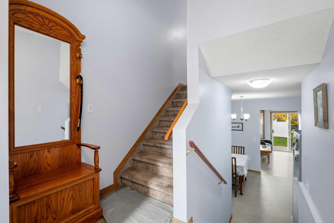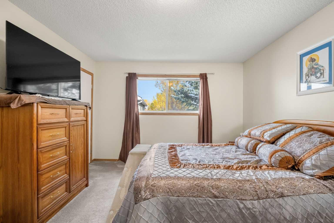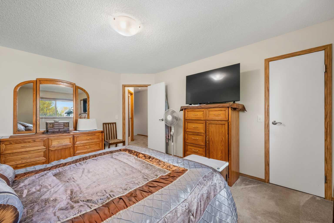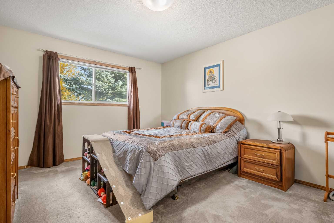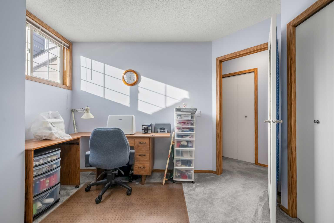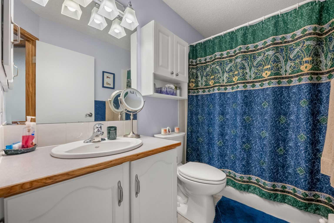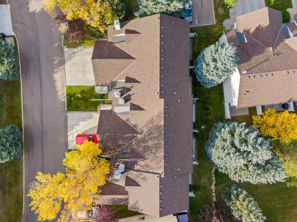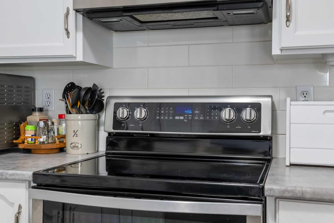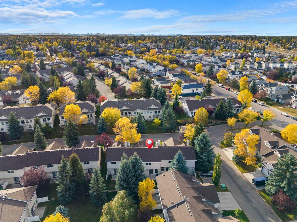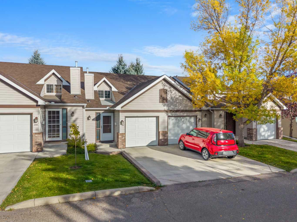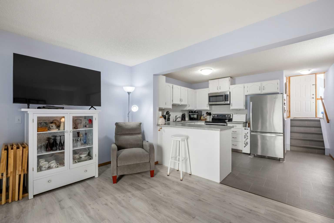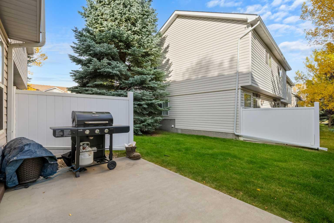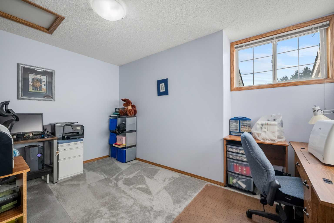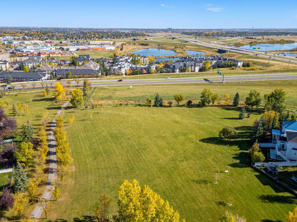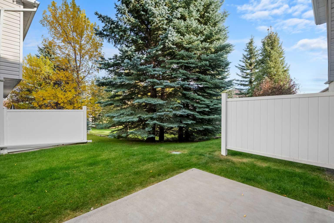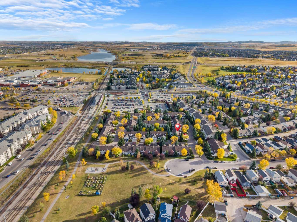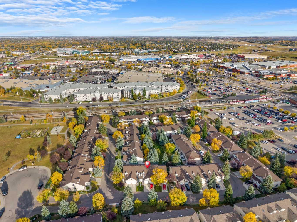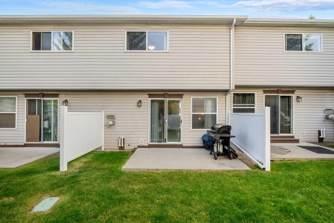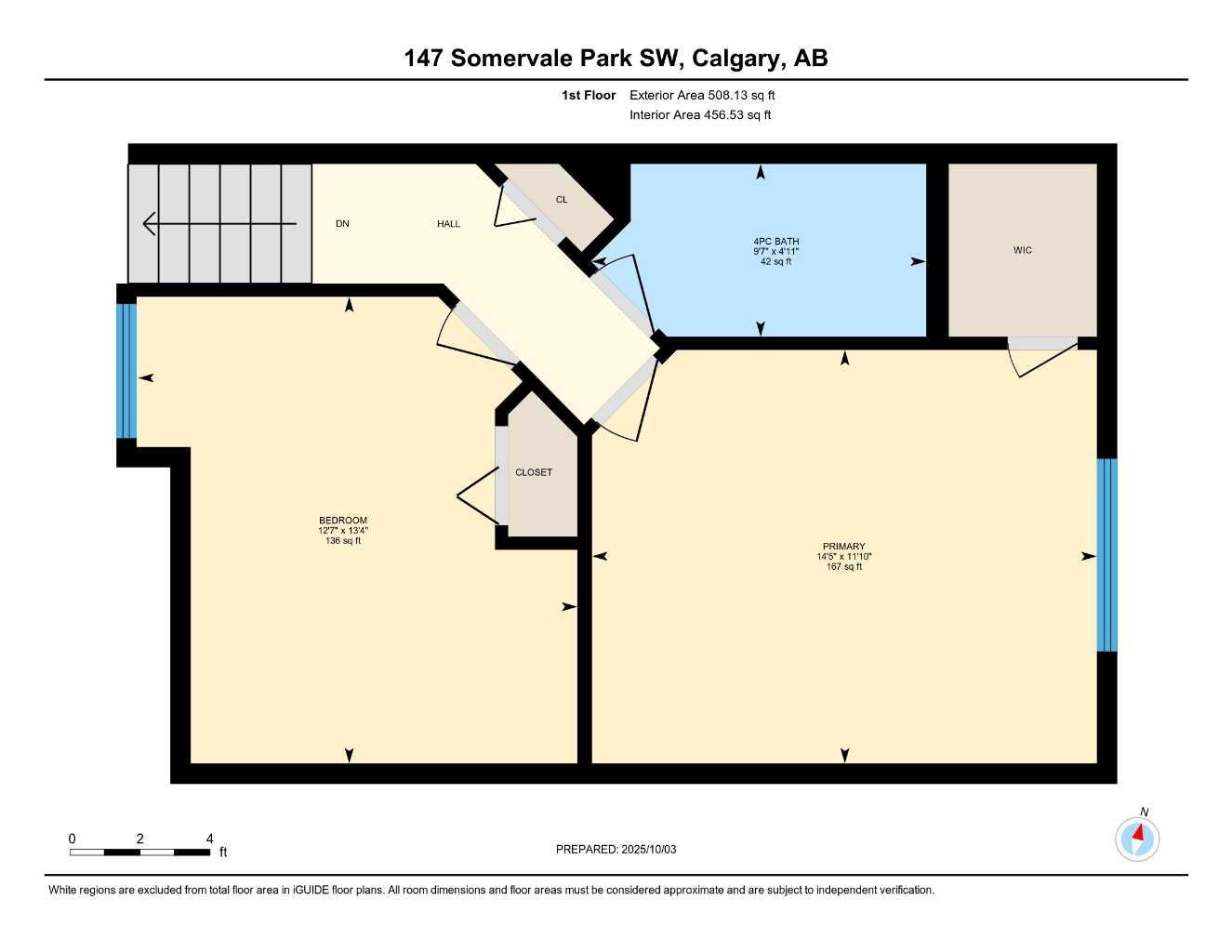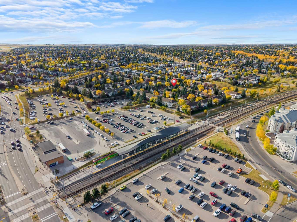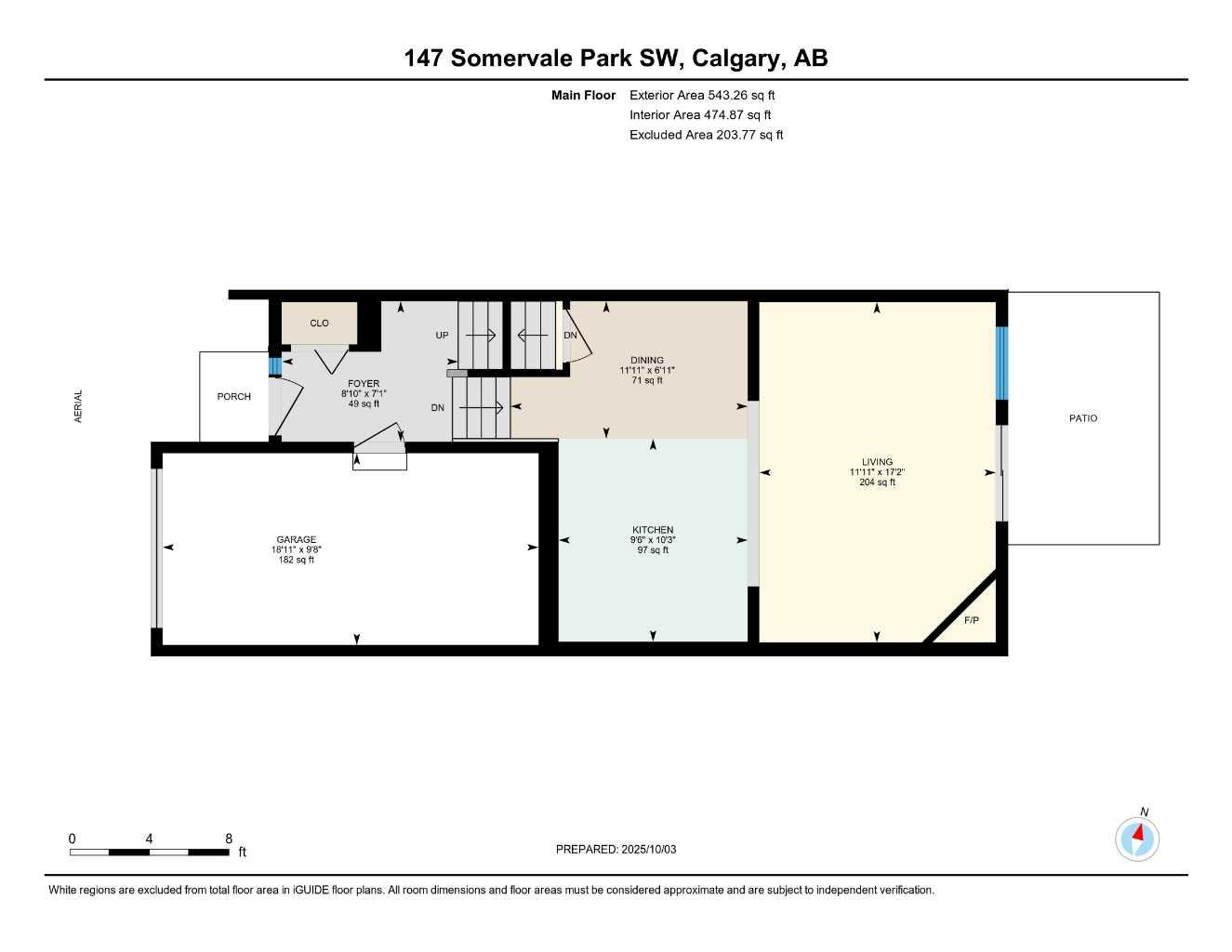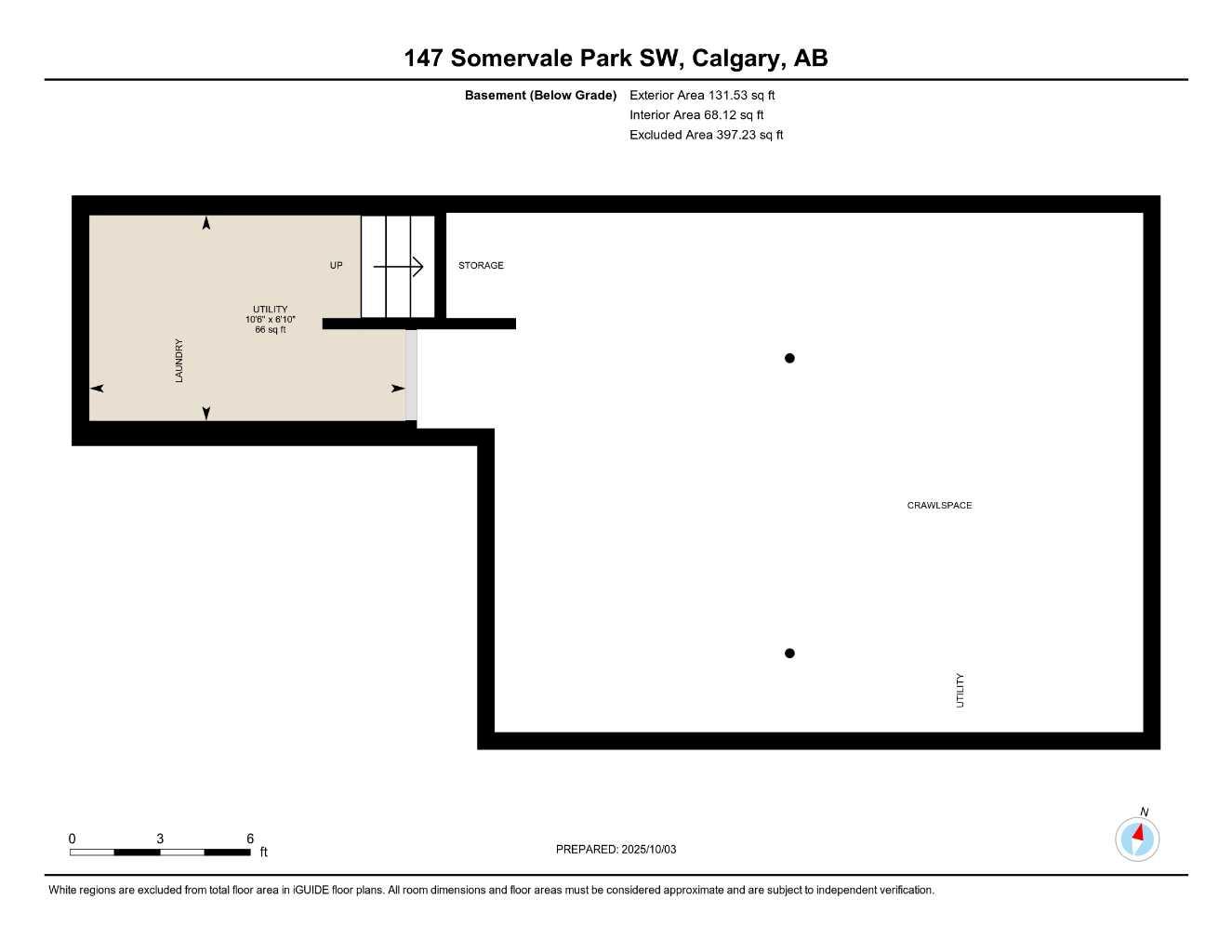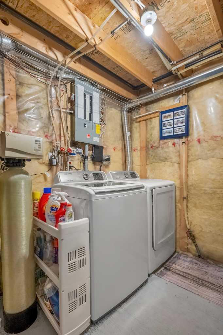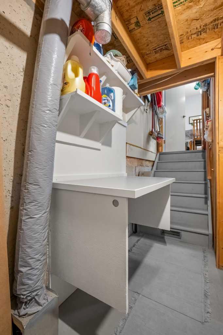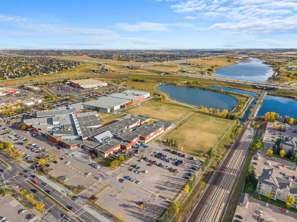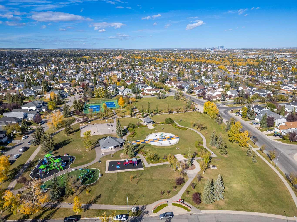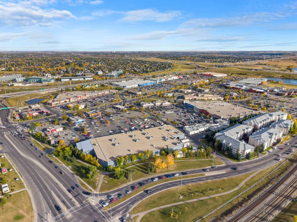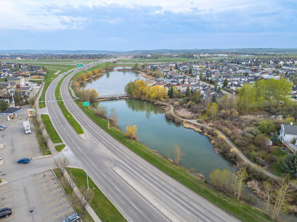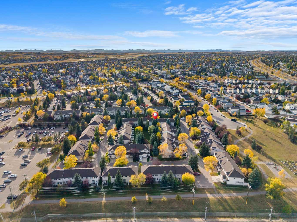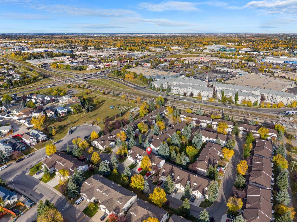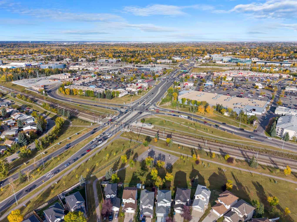147 Somervale Park SW, Calgary, Alberta
Condo For Sale in Calgary, Alberta
$388,000
-
CondoProperty Type
-
2Bedrooms
-
1Bath
-
1Garage
-
931Sq Ft
-
1995Year Built
Welcome to Beautifully Maintained Somervale Park This immaculately kept complex features a serene setting with mature trees and a peaceful green space backing your unit. The complex had all-new roofs installed just two years ago, ensuring peace of mind for years to come. Step inside this bright and neutral home offering just under 1,000 sq. ft. of stylish living space,. with a cozy living room that features a charming gas fireplace and flows seamlessly to your private east-facing patio, offering tranquil views of the lush courtyard—ideal for relaxing or outdoor dining. There is a well appointed kitchen with ample counter space, new appliances, fresh paint, updated kitchen cabinets with new hardware, microwave hood fan. New Lino tile in the kitchen and updated lighting throughout. Upstairs, the large primary bedroom includes a walk-in closet, and the upper level boasts new upgraded carpet with 10 lb. underlay. There is a second bedroom currently used as an office. The renovated 4 piece bath has new luxury Vinyl Plank, new toilet, sink and shower feature. All poly-b plumbing has been professionally removed, adding to the home's value and reliability. The lower level has the laundry with a water softener, folding table and storage. Enjoy the convenience of a single attached garage, plus parking on your front driveway. Visitor parking is just steps away for your guests. Located in a prime location just a short walk to: Shawnessy Shopping Centre LRT Station, Cardel Rec Centre / YMCA Multiple schools and playgrounds This home truly offers the best of convenience, comfort, and location.
| Street Address: | 147 Somervale Park SW |
| City: | Calgary |
| Province/State: | Alberta |
| Postal Code: | N/A |
| County/Parish: | Calgary |
| Subdivision: | Somerset |
| Country: | Canada |
| Latitude: | 50.90026393 |
| Longitude: | -114.07161377 |
| MLS® Number: | A2262192 |
| Price: | $388,000 |
| Property Area: | 931 Sq ft |
| Bedrooms: | 2 |
| Bathrooms Half: | 0 |
| Bathrooms Full: | 1 |
| Living Area: | 931 Sq ft |
| Building Area: | 0 Sq ft |
| Year Built: | 1995 |
| Listing Date: | Oct 03, 2025 |
| Garage Spaces: | 1 |
| Property Type: | Residential |
| Property Subtype: | Row/Townhouse |
| MLS Status: | Active |
Additional Details
| Flooring: | N/A |
| Construction: | Brick,Vinyl Siding,Wood Frame |
| Parking: | Front Drive,Garage Door Opener,Single Garage Attached |
| Appliances: | Dishwasher,Electric Range,Garage Control(s),Microwave Hood Fan,Water Softener,Window Coverings |
| Stories: | N/A |
| Zoning: | M-CG d44 |
| Fireplace: | N/A |
| Amenities: | Playground,Schools Nearby,Shopping Nearby,Sidewalks,Walking/Bike Paths |
Utilities & Systems
| Heating: | Forced Air,Natural Gas |
| Cooling: | None |
| Property Type | Residential |
| Building Type | Row/Townhouse |
| Square Footage | 931 sqft |
| Community Name | Somerset |
| Subdivision Name | Somerset |
| Title | Fee Simple |
| Land Size | 1,547 sqft |
| Built in | 1995 |
| Annual Property Taxes | Contact listing agent |
| Parking Type | Garage |
| Time on MLS Listing | 31 days |
Bedrooms
| Above Grade | 2 |
Bathrooms
| Total | 1 |
| Partial | 0 |
Interior Features
| Appliances Included | Dishwasher, Electric Range, Garage Control(s), Microwave Hood Fan, Water Softener, Window Coverings |
| Flooring | Carpet, See Remarks, Vinyl Plank |
Building Features
| Features | Laminate Counters, No Smoking Home |
| Style | Attached |
| Construction Material | Brick, Vinyl Siding, Wood Frame |
| Building Amenities | None, Parking |
| Structures | Patio |
Heating & Cooling
| Cooling | None |
| Heating Type | Forced Air, Natural Gas |
Exterior Features
| Exterior Finish | Brick, Vinyl Siding, Wood Frame |
Neighbourhood Features
| Community Features | Playground, Schools Nearby, Shopping Nearby, Sidewalks, Walking/Bike Paths |
| Pets Allowed | Restrictions |
| Amenities Nearby | Playground, Schools Nearby, Shopping Nearby, Sidewalks, Walking/Bike Paths |
Maintenance or Condo Information
| Maintenance Fees | $316 Monthly |
| Maintenance Fees Include | Amenities of HOA/Condo, Common Area Maintenance, Insurance, Maintenance Grounds, Professional Management, Reserve Fund Contributions, Snow Removal |
Parking
| Parking Type | Garage |
| Total Parking Spaces | 2 |
Interior Size
| Total Finished Area: | 931 sq ft |
| Total Finished Area (Metric): | 86.53 sq m |
| Main Level: | 475 sq ft |
| Upper Level: | 457 sq ft |
| Below Grade: | 68 sq ft |
Room Count
| Bedrooms: | 2 |
| Bathrooms: | 1 |
| Full Bathrooms: | 1 |
| Rooms Above Grade: | 5 |
Lot Information
| Lot Size: | 1,547 sq ft |
| Lot Size (Acres): | 0.04 acres |
| Frontage: | 18 ft |
Legal
| Legal Description: | 9611089;58 |
| Title to Land: | Fee Simple |
- Laminate Counters
- No Smoking Home
- Courtyard
- None
- Dishwasher
- Electric Range
- Garage Control(s)
- Microwave Hood Fan
- Water Softener
- Window Coverings
- Parking
- Partial
- Playground
- Schools Nearby
- Shopping Nearby
- Sidewalks
- Walking/Bike Paths
- Brick
- Vinyl Siding
- Wood Frame
- Gas
- Living Room
- Mantle
- Stone
- Poured Concrete
- Cul-De-Sac
- Gentle Sloping
- Interior Lot
- Landscaped
- Front Drive
- Garage Door Opener
- Single Garage Attached
- Patio
Floor plan information is not available for this property.
Monthly Payment Breakdown
Loading Walk Score...
What's Nearby?
Powered by Yelp
REALTOR® Details
Lori Dahlberg
- (403) 651-8972
- [email protected]
- Royal LePage Solutions
