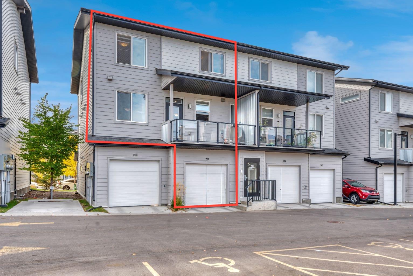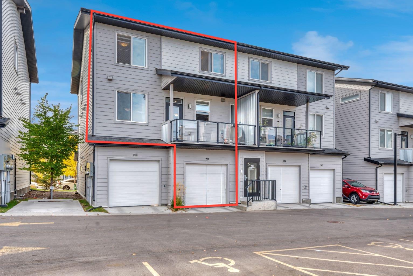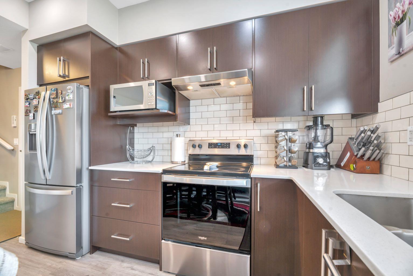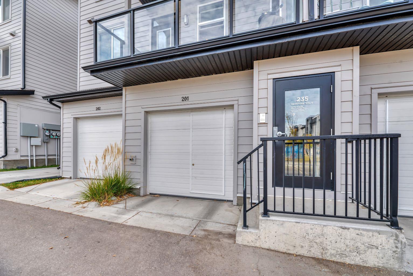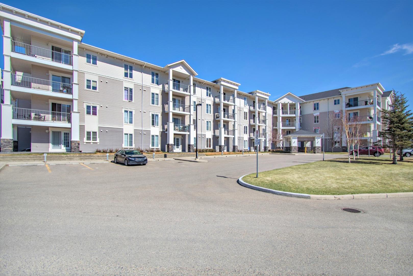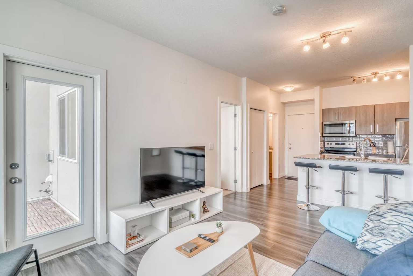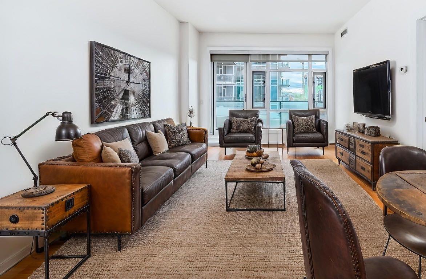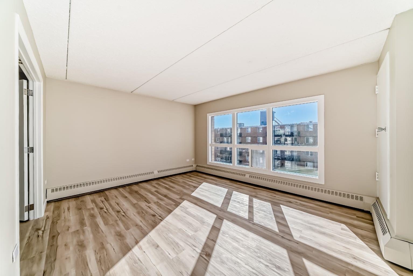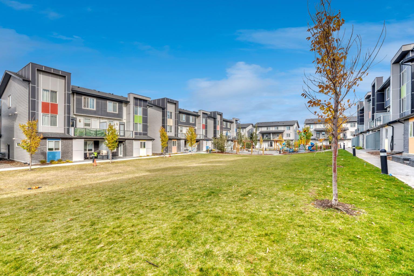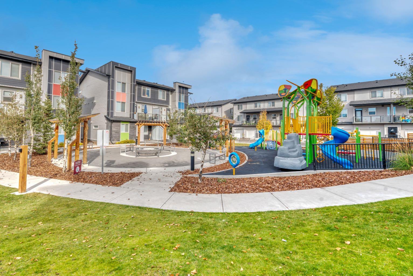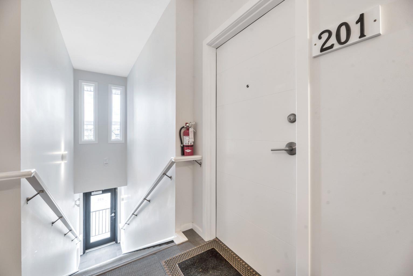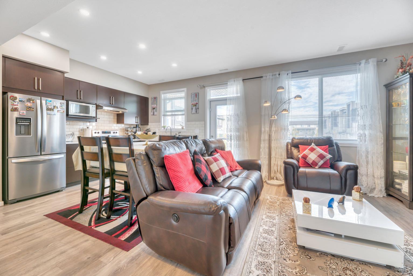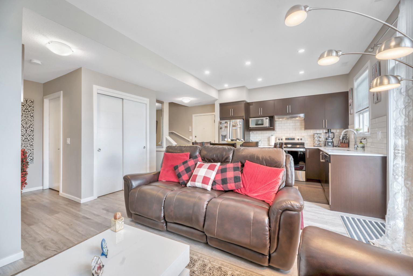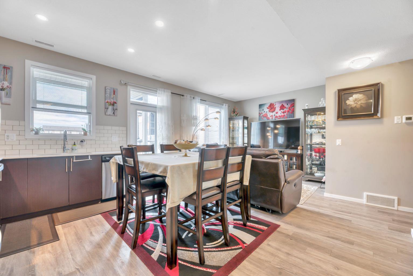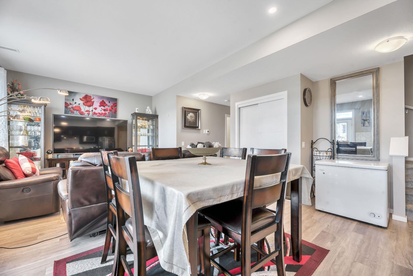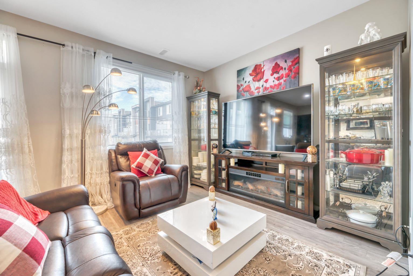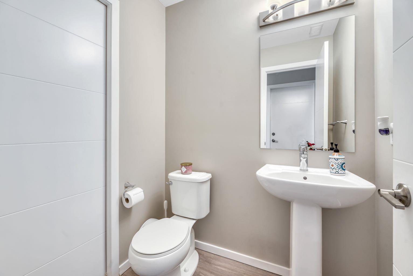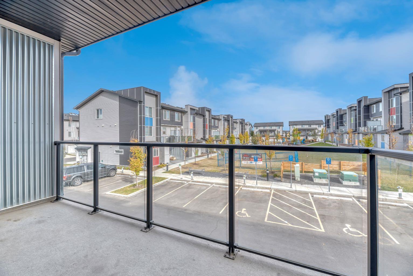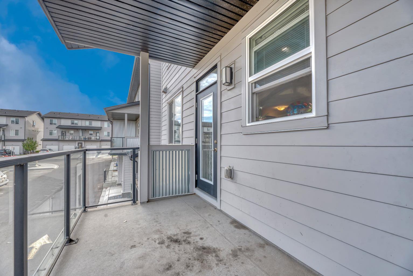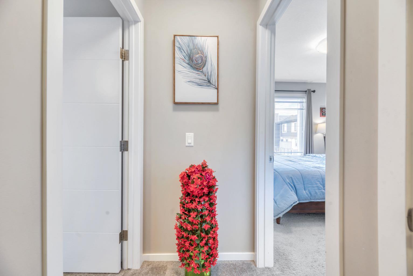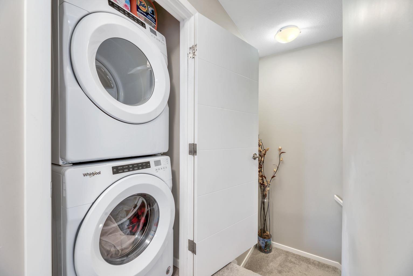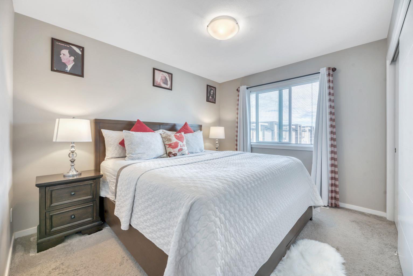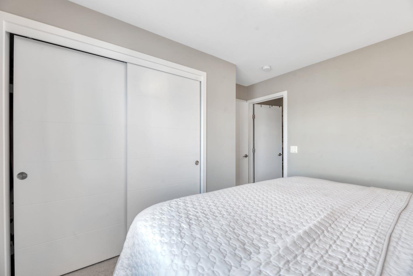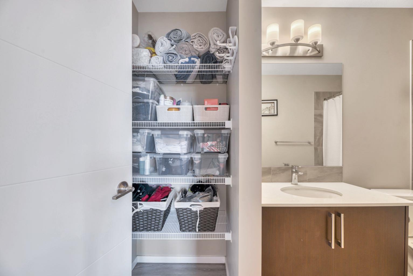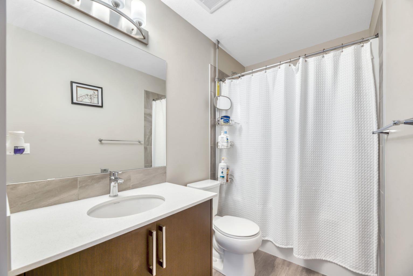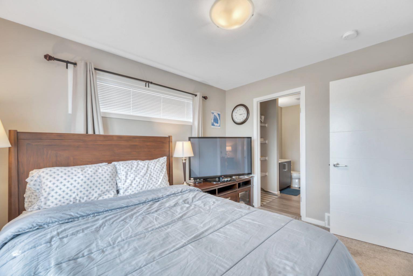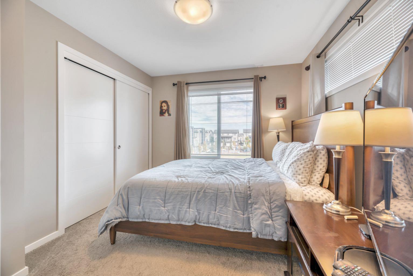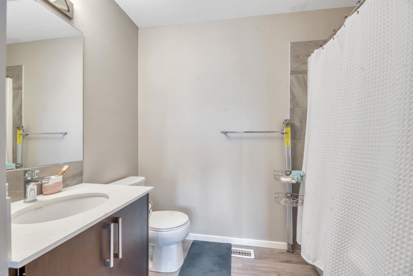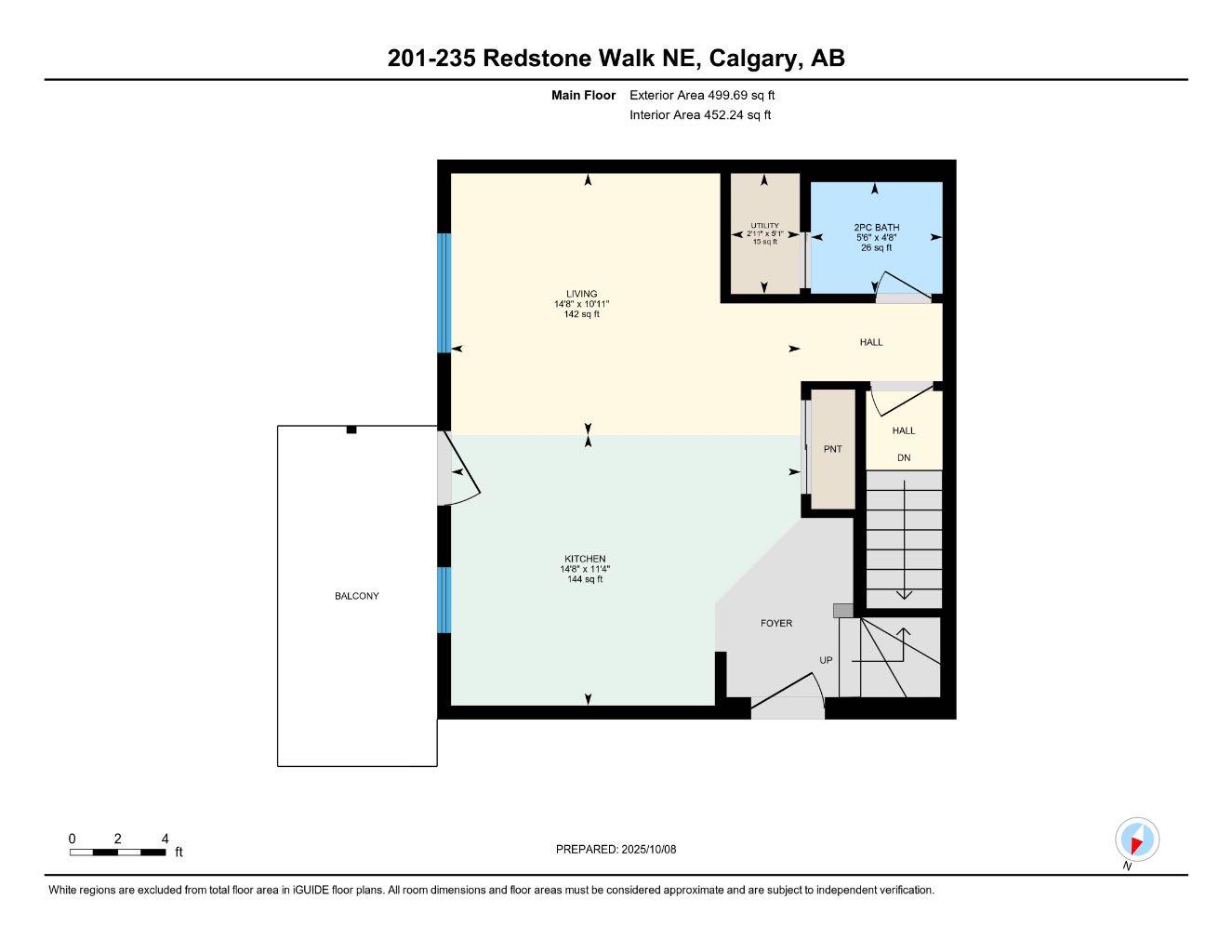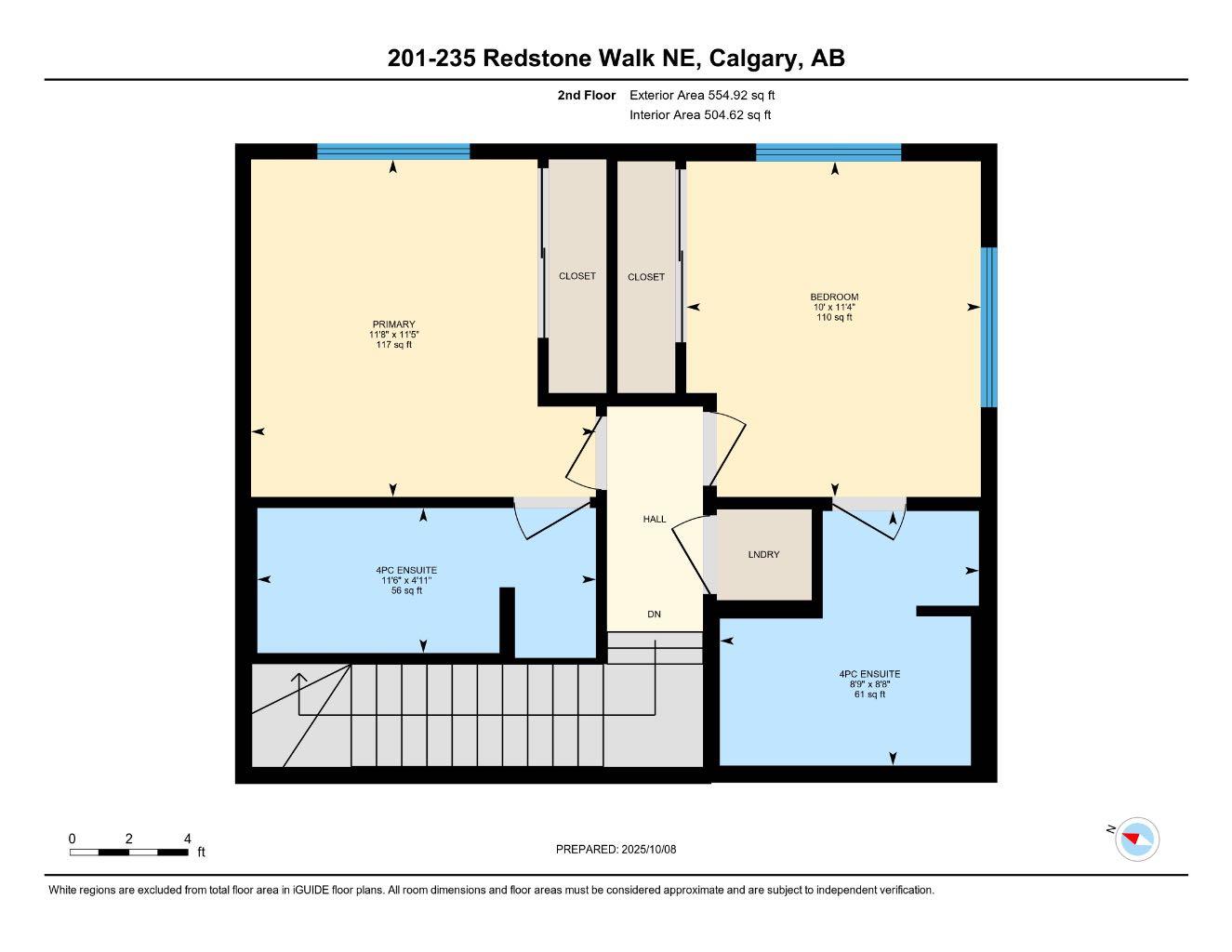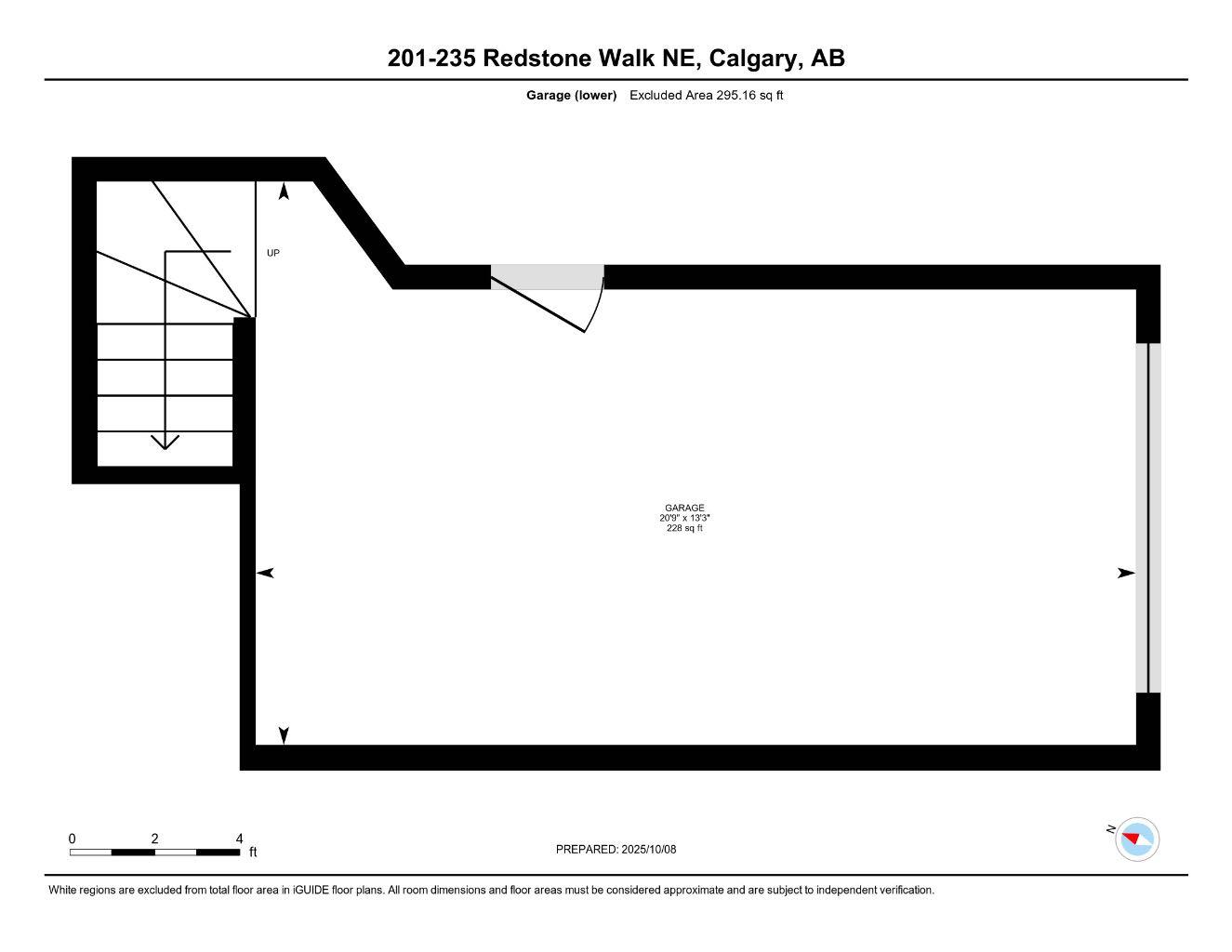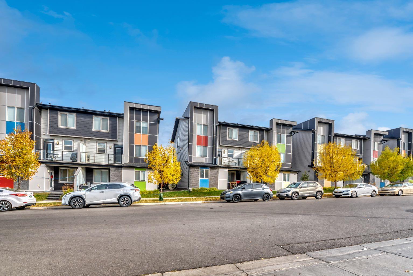201, 235 Redstone Walk NE, Calgary, Alberta
Condo For Sale in Calgary, Alberta
$339,000
-
CondoProperty Type
-
2Bedrooms
-
3Bath
-
1Garage
-
956Sq Ft
-
2020Year Built
OUTSTANDING VALUE! Welcome to GRANITE in one of the most desirable NE communities, Redstone! A great new approach to townhome living presenting fabulous features for many lifestyles! Granite features a 20,000 sq.ft. green space, with a fun playground, BBQ area with pergola for families to enjoy. Welcome Home and discover this beautiful townhome with SINGLE ATTACHED GARAGE & SECURED COMMON ENTRANCE with an OPEN FLOOR PLAN maximizing every inch. This home offers QUARTZ Countertops through out, stunning Flat EuroStyle cabinets & sleek stainless steel appliances with FRENCH DOOR FRIDGE, Electric STOVE & CHIMNEY HOOD FAN. This UNIT faces the park and has 2 BEDROOMS, 2 full ENSUITES with extra linen storage, UPPER LAUNDRY & a spacious Balcony as outdoor living space that faces East towards the park giving you a clear viewpoint to transit as well! Granite's location has quick access to Stoney Trail, Metis Trail & Deerfoot Trail. Located close to the Calgary International Airport, Costco & CrossIron Mills Mall with future plans to expand the LRT to Redstone. Living in Redstone provides quick access to the Saddleridge YMCA, Don Hartman Arena, as well as the Calgary Public Library. 3D/VIRTUAL Tour Available. LIVE or INVEST…Call your favourite realtor to schedule a private viewing.
| Street Address: | 201, 235 Redstone Walk NE |
| City: | Calgary |
| Province/State: | Alberta |
| Postal Code: | N/A |
| County/Parish: | Calgary |
| Subdivision: | Redstone |
| Country: | Canada |
| Latitude: | 51.16758932 |
| Longitude: | -113.96324478 |
| MLS® Number: | A2263867 |
| Price: | $339,000 |
| Property Area: | 956 Sq ft |
| Bedrooms: | 2 |
| Bathrooms Half: | 1 |
| Bathrooms Full: | 2 |
| Living Area: | 956 Sq ft |
| Building Area: | 0 Sq ft |
| Year Built: | 2020 |
| Listing Date: | Oct 10, 2025 |
| Garage Spaces: | 1 |
| Property Type: | Residential |
| Property Subtype: | Apartment |
| MLS Status: | Active |
Additional Details
| Flooring: | N/A |
| Construction: | Wood Frame |
| Parking: | Single Garage Attached |
| Appliances: | Dishwasher,Dryer,Electric Oven,Garage Control(s),Microwave,Range Hood,Refrigerator,Washer |
| Stories: | N/A |
| Zoning: | M-1 |
| Fireplace: | N/A |
| Amenities: | Park,Playground,Schools Nearby,Shopping Nearby,Sidewalks,Street Lights |
Utilities & Systems
| Heating: | Forced Air |
| Cooling: | None |
| Property Type | Residential |
| Building Type | Apartment |
| Storeys | 3 |
| Square Footage | 956 sqft |
| Community Name | Redstone |
| Subdivision Name | Redstone |
| Title | Fee Simple |
| Land Size | Unknown |
| Built in | 2020 |
| Annual Property Taxes | Contact listing agent |
| Parking Type | Garage |
| Time on MLS Listing | 26 days |
Bedrooms
| Above Grade | 2 |
Bathrooms
| Total | 3 |
| Partial | 1 |
Interior Features
| Appliances Included | Dishwasher, Dryer, Electric Oven, Garage Control(s), Microwave, Range Hood, Refrigerator, Washer |
| Flooring | Carpet, Ceramic Tile, Laminate |
Building Features
| Features | High Ceilings, No Animal Home, No Smoking Home, Open Floorplan, Quartz Counters, Vinyl Windows |
| Style | Attached |
| Construction Material | Wood Frame |
| Building Amenities | Playground, Snow Removal, Trash, Visitor Parking |
| Structures | Balcony(s) |
Heating & Cooling
| Cooling | None |
| Heating Type | Forced Air |
Exterior Features
| Exterior Finish | Wood Frame |
Neighbourhood Features
| Community Features | Park, Playground, Schools Nearby, Shopping Nearby, Sidewalks, Street Lights |
| Pets Allowed | Yes |
| Amenities Nearby | Park, Playground, Schools Nearby, Shopping Nearby, Sidewalks, Street Lights |
Maintenance or Condo Information
| Maintenance Fees | $368 Monthly |
| Maintenance Fees Include | Amenities of HOA/Condo, Common Area Maintenance, Insurance, Maintenance Grounds, Reserve Fund Contributions, Trash |
Parking
| Parking Type | Garage |
| Total Parking Spaces | 1 |
Interior Size
| Total Finished Area: | 956 sq ft |
| Total Finished Area (Metric): | 88.81 sq m |
| Main Level: | 452 sq ft |
| Upper Level: | 504 sq ft |
Room Count
| Bedrooms: | 2 |
| Bathrooms: | 3 |
| Full Bathrooms: | 2 |
| Half Bathrooms: | 1 |
| Rooms Above Grade: | 4 |
Lot Information
Legal
| Legal Description: | 1811983;131 |
| Title to Land: | Fee Simple |
- High Ceilings
- No Animal Home
- No Smoking Home
- Open Floorplan
- Quartz Counters
- Vinyl Windows
- Balcony
- Dishwasher
- Dryer
- Electric Oven
- Garage Control(s)
- Microwave
- Range Hood
- Refrigerator
- Washer
- Playground
- Snow Removal
- Trash
- Visitor Parking
- None
- Park
- Schools Nearby
- Shopping Nearby
- Sidewalks
- Street Lights
- Wood Frame
- Poured Concrete
- Other
- Single Garage Attached
- Balcony(s)
Floor plan information is not available for this property.
Monthly Payment Breakdown
Loading Walk Score...
What's Nearby?
Powered by Yelp
