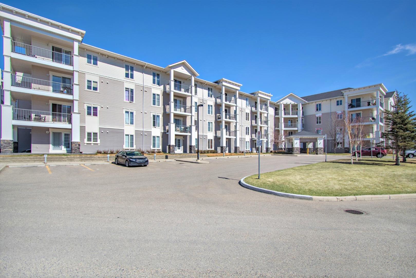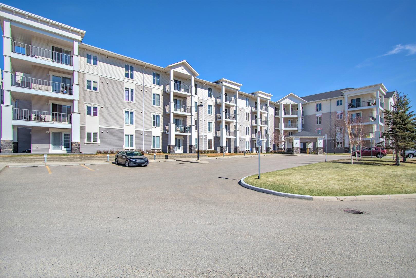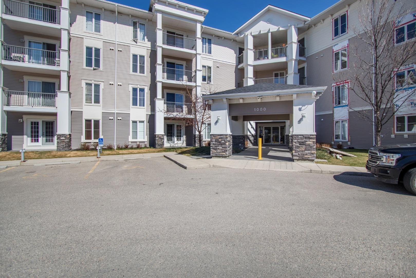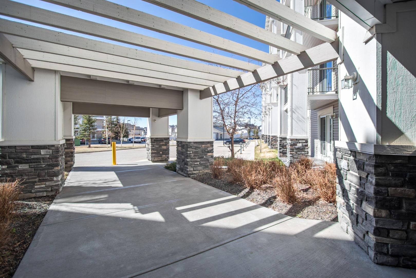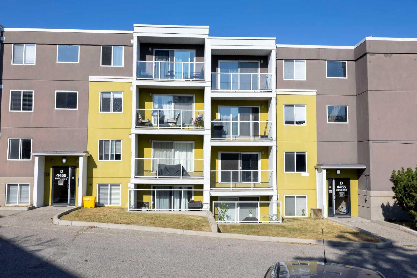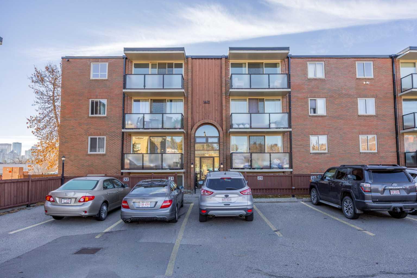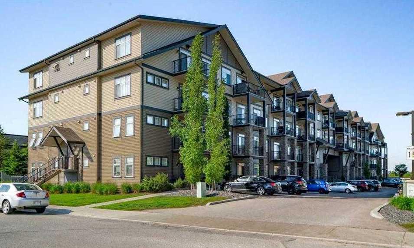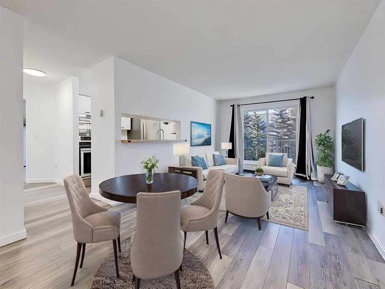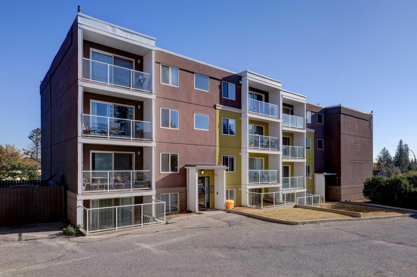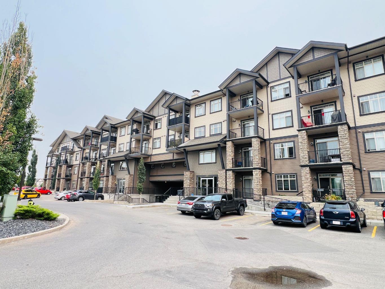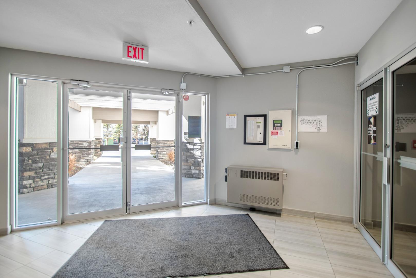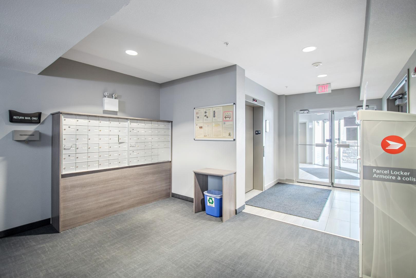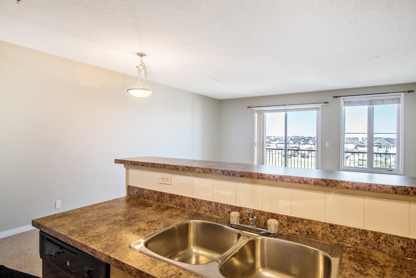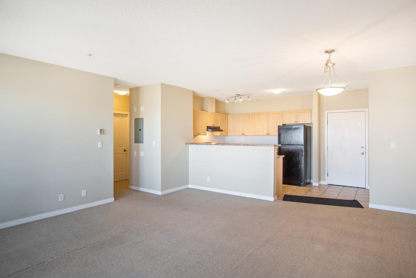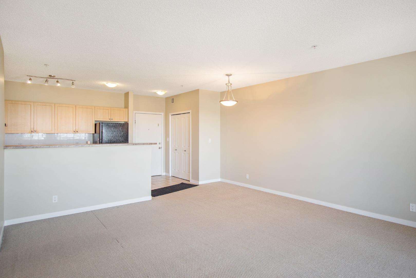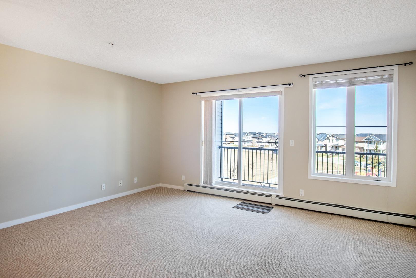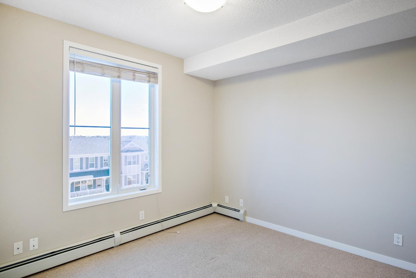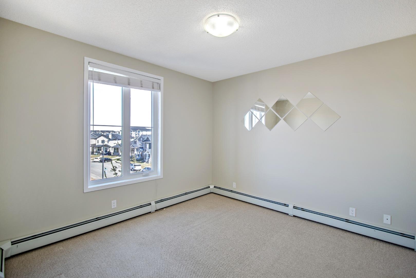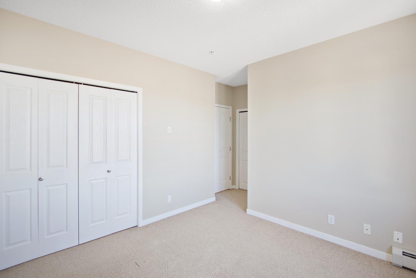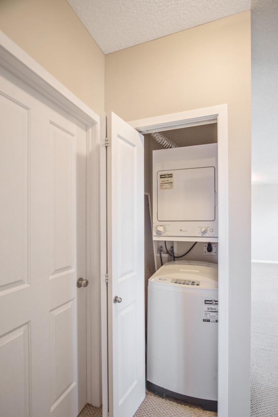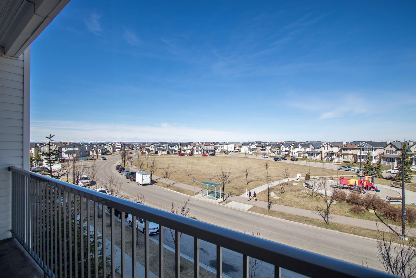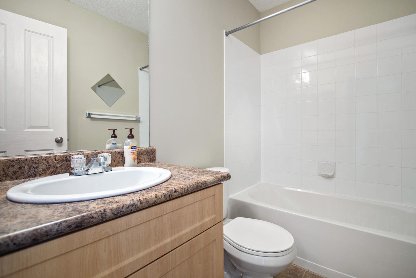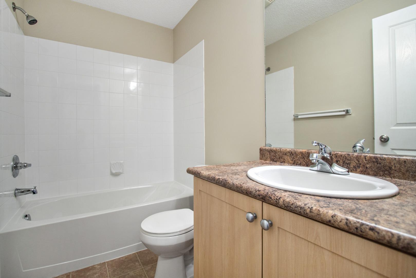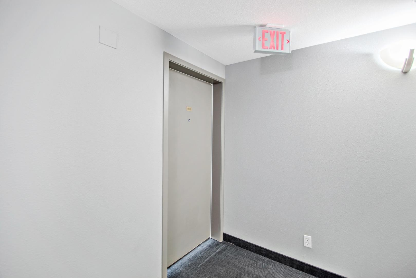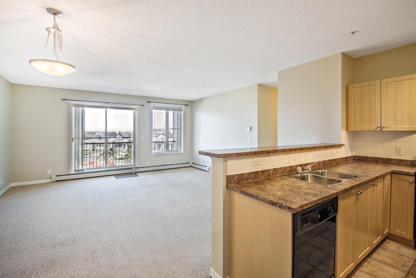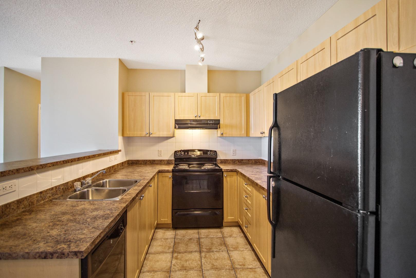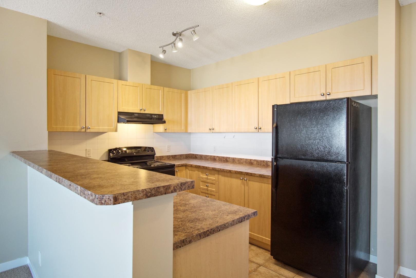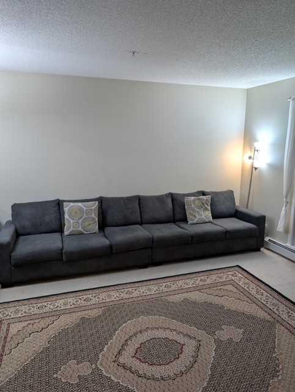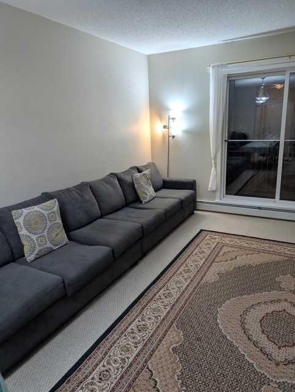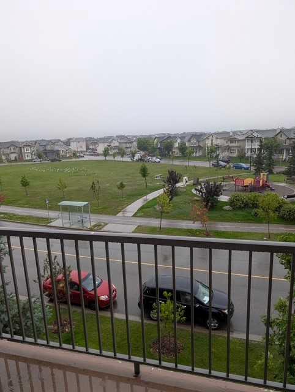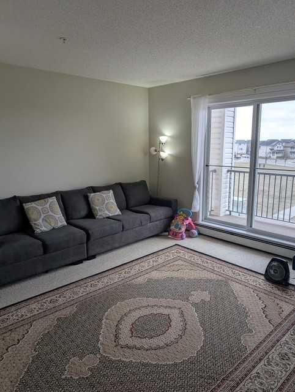1308, 333 Taravista Drive NE, Calgary, Alberta
Condo For Sale in Calgary, Alberta
$271,900
-
CondoProperty Type
-
2Bedrooms
-
2Bath
-
0Garage
-
920Sq Ft
-
2008Year Built
Spacious Two-Bedroom Corner Unit for Sale – Third Floor, Prime Location Located on the third floor of a well-maintained building, this bright and airy two-bedroom corner unit offers peace and privacy with no shared walls on one side. It’s the perfect blend of comfort and convenience! Key Features: Master Bedroom: Features a private 4-piece ensuite bathroom and a built-in closet. Second Bedroom: Generously sized, ideal for guests or a home office. Full 4-Piece Bathroom: A second well-appointed bathroom for added convenience. Living Area: Expansive living room with a designated dining area, great for entertaining or relaxing. Kitchen: Updated with new countertops, providing a modern feel. Parking: Two parking spots included: one heated underground stall and a premium outdoor parking space right beside the main entrance. Additional Perks: Location: The building is just a short walk from local schools, shopping centers, playgrounds, and public transit, making it an ideal location for convenience and accessibility.
| Street Address: | 1308, 333 Taravista Drive NE |
| City: | Calgary |
| Province/State: | Alberta |
| Postal Code: | N/A |
| County/Parish: | Calgary |
| Subdivision: | Taradale |
| Country: | Canada |
| Latitude: | 51.12034374 |
| Longitude: | -113.93092392 |
| MLS® Number: | A2269959 |
| Price: | $271,900 |
| Property Area: | 920 Sq ft |
| Bedrooms: | 2 |
| Bathrooms Half: | 0 |
| Bathrooms Full: | 2 |
| Living Area: | 920 Sq ft |
| Building Area: | 0 Sq ft |
| Year Built: | 2008 |
| Listing Date: | Nov 09, 2025 |
| Garage Spaces: | 0 |
| Property Type: | Residential |
| Property Subtype: | Apartment |
| MLS Status: | Active |
Additional Details
| Flooring: | N/A |
| Construction: | Vinyl Siding,Wood Frame |
| Parking: | Stall,Titled,Underground |
| Appliances: | Electric Stove,Range Hood,Refrigerator,Washer/Dryer Stacked |
| Stories: | N/A |
| Zoning: | M-2 d86 |
| Fireplace: | N/A |
| Amenities: | Park,Playground,Schools Nearby,Shopping Nearby,Sidewalks,Street Lights |
Utilities & Systems
| Heating: | Baseboard |
| Cooling: | Central Air |
| Property Type | Residential |
| Building Type | Apartment |
| Storeys | 4 |
| Square Footage | 920 sqft |
| Community Name | Taradale |
| Subdivision Name | Taradale |
| Title | Fee Simple |
| Land Size | Unknown |
| Built in | 2008 |
| Annual Property Taxes | Contact listing agent |
| Parking Type | Underground |
Bedrooms
| Above Grade | 2 |
Bathrooms
| Total | 2 |
| Partial | 0 |
Interior Features
| Appliances Included | Electric Stove, Range Hood, Refrigerator, Washer/Dryer Stacked |
| Flooring | Carpet, Tile |
Building Features
| Features | Breakfast Bar, Elevator, No Smoking Home, Storage |
| Style | Attached |
| Construction Material | Vinyl Siding, Wood Frame |
| Building Amenities | Parking, Playground, Secured Parking, Snow Removal, Storage, Visitor Parking |
| Structures | Balcony(s) |
Heating & Cooling
| Cooling | Central Air |
| Heating Type | Baseboard |
Exterior Features
| Exterior Finish | Vinyl Siding, Wood Frame |
Neighbourhood Features
| Community Features | Park, Playground, Schools Nearby, Shopping Nearby, Sidewalks, Street Lights |
| Pets Allowed | Restrictions |
| Amenities Nearby | Park, Playground, Schools Nearby, Shopping Nearby, Sidewalks, Street Lights |
Maintenance or Condo Information
| Maintenance Fees | $682 Monthly |
| Maintenance Fees Include | Common Area Maintenance, Electricity, Gas, Heat, Professional Management, Reserve Fund Contributions, Sewer, Snow Removal, Water |
Parking
| Parking Type | Underground |
| Total Parking Spaces | 2 |
Interior Size
| Total Finished Area: | 920 sq ft |
| Total Finished Area (Metric): | 85.51 sq m |
Room Count
| Bedrooms: | 2 |
| Bathrooms: | 2 |
| Full Bathrooms: | 2 |
| Rooms Above Grade: | 4 |
Lot Information
Legal
| Legal Description: | 0813248;42 |
| Title to Land: | Fee Simple |
- Breakfast Bar
- Elevator
- No Smoking Home
- Storage
- Playground
- Electric Stove
- Range Hood
- Refrigerator
- Washer/Dryer Stacked
- Parking
- Secured Parking
- Snow Removal
- Visitor Parking
- Park
- Schools Nearby
- Shopping Nearby
- Sidewalks
- Street Lights
- Vinyl Siding
- Wood Frame
- Stall
- Titled
- Underground
- Balcony(s)
Floor plan information is not available for this property.
Monthly Payment Breakdown
Loading Walk Score...
What's Nearby?
Powered by Yelp
