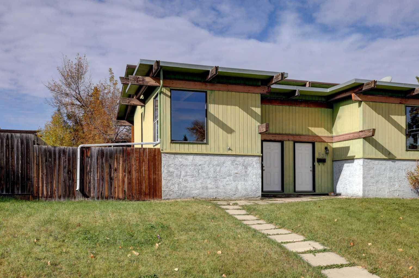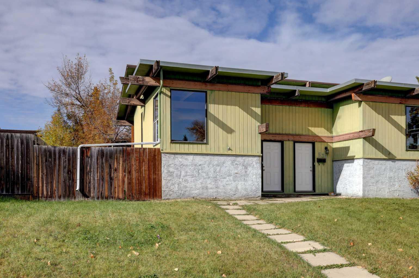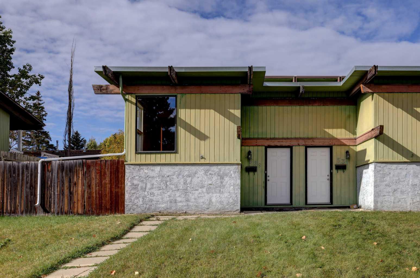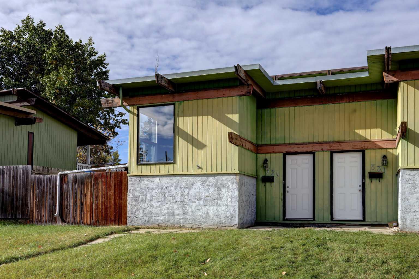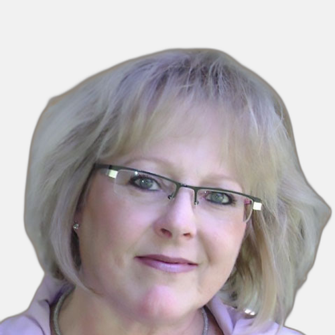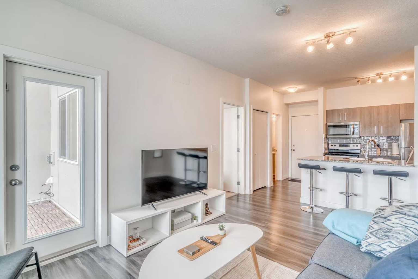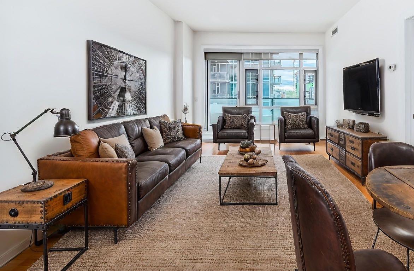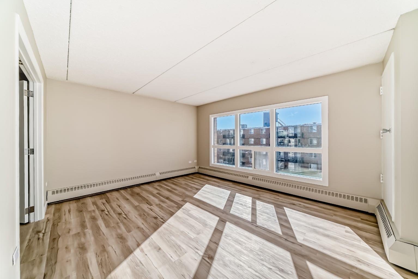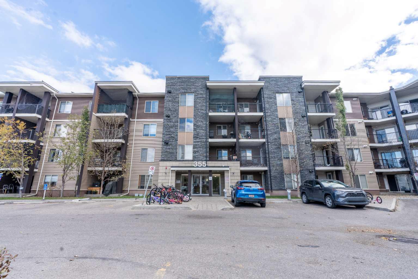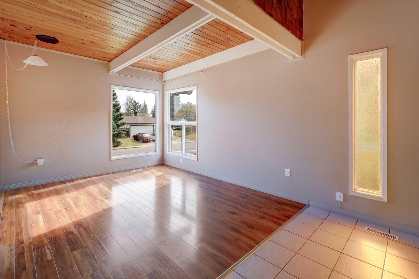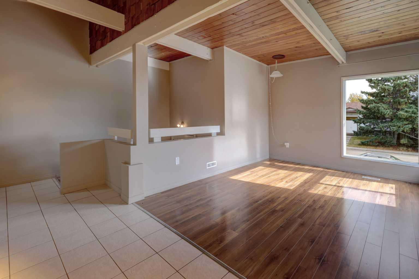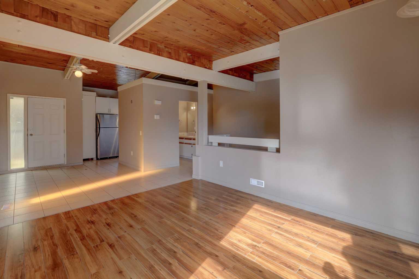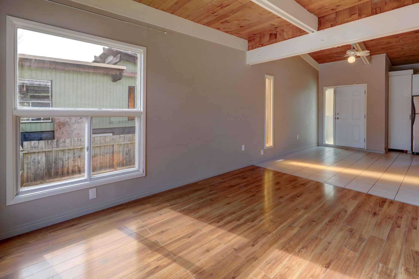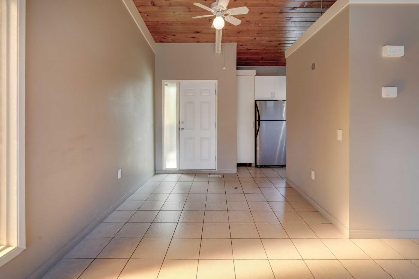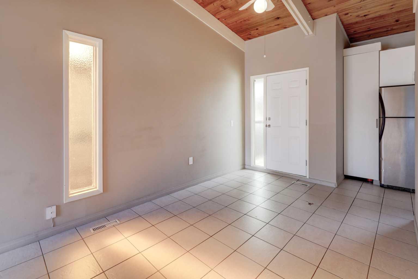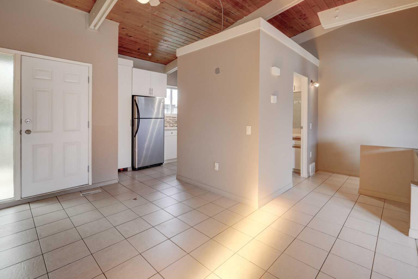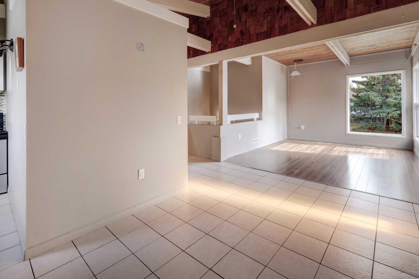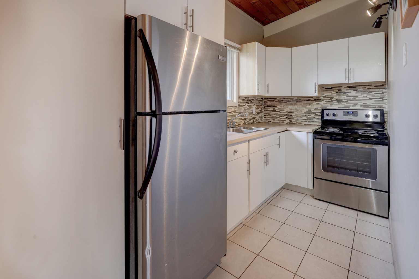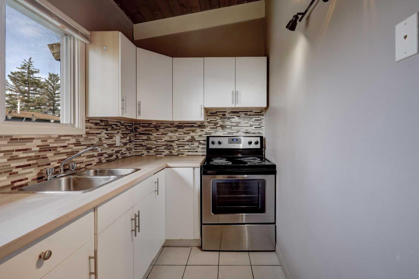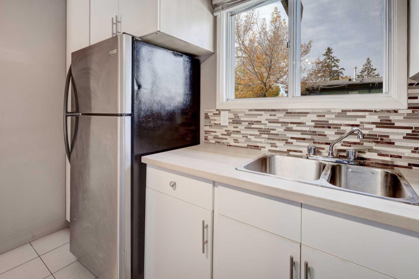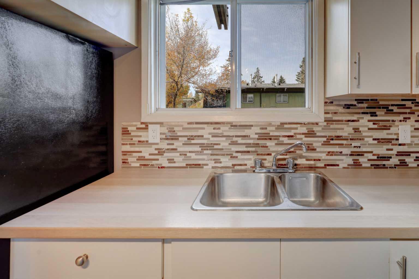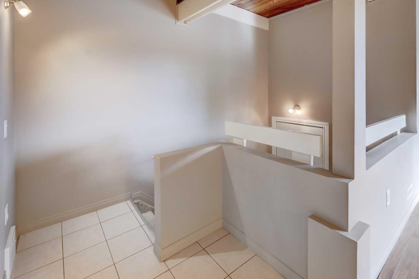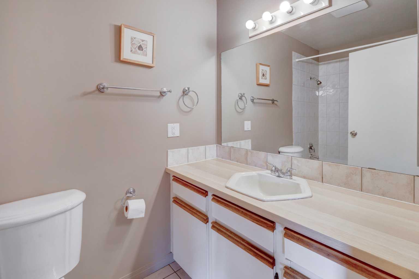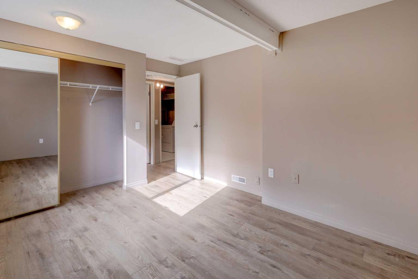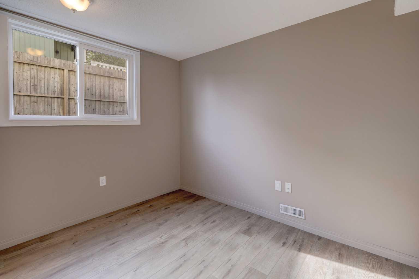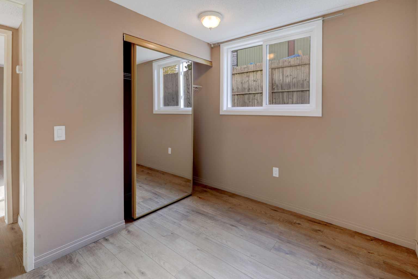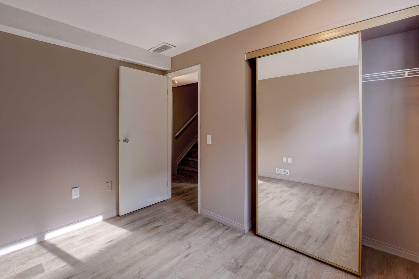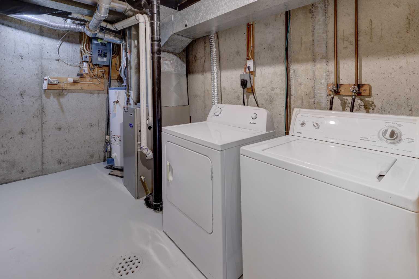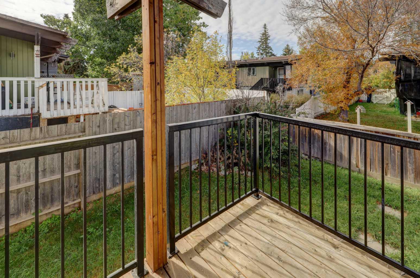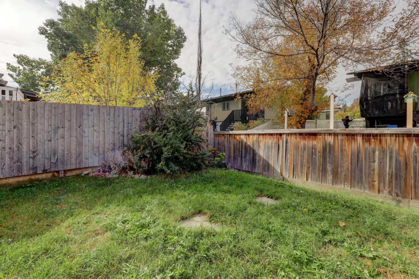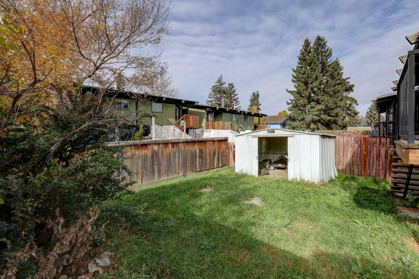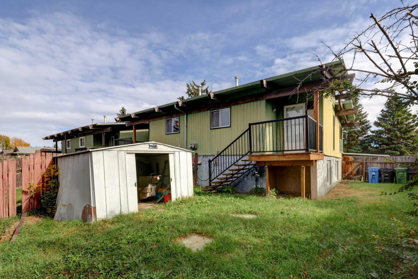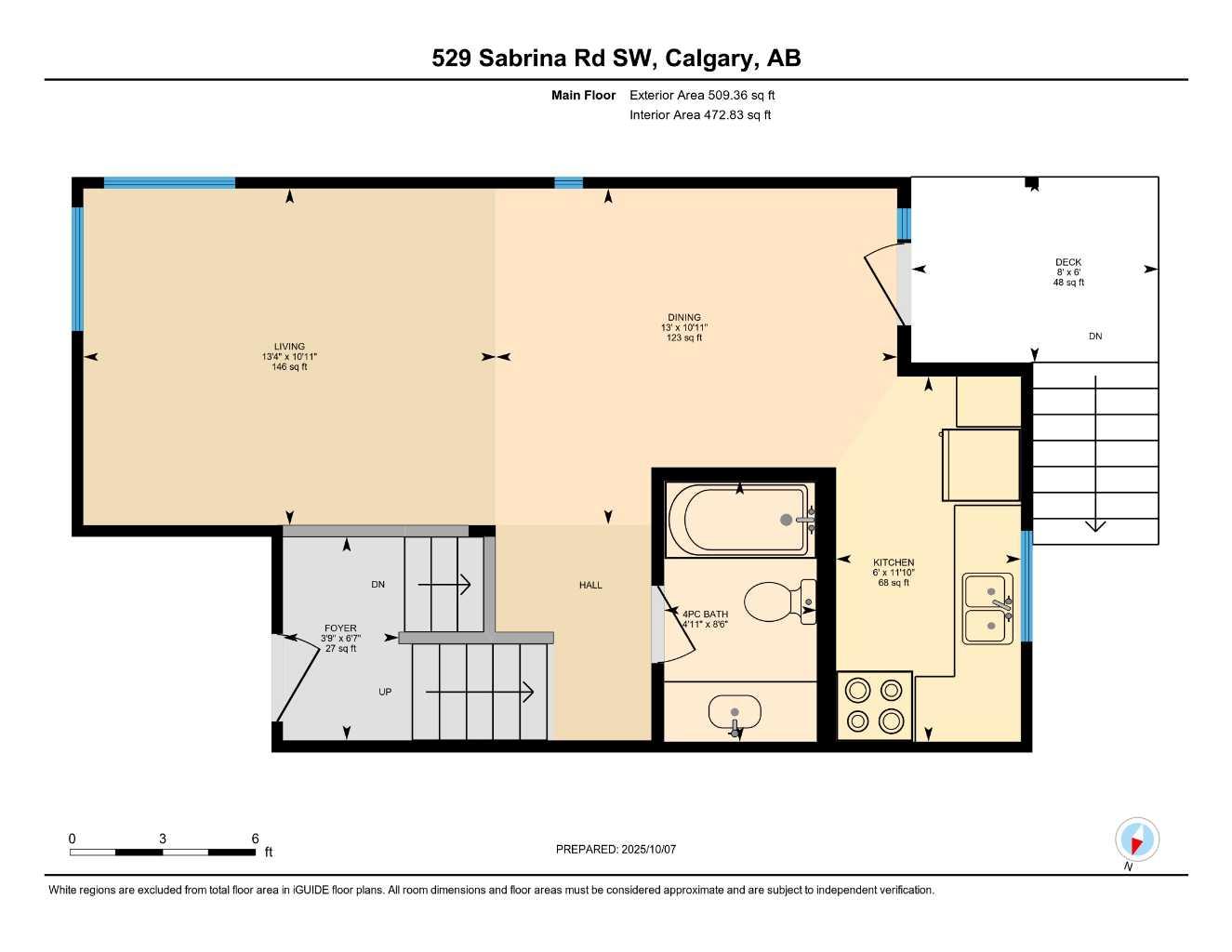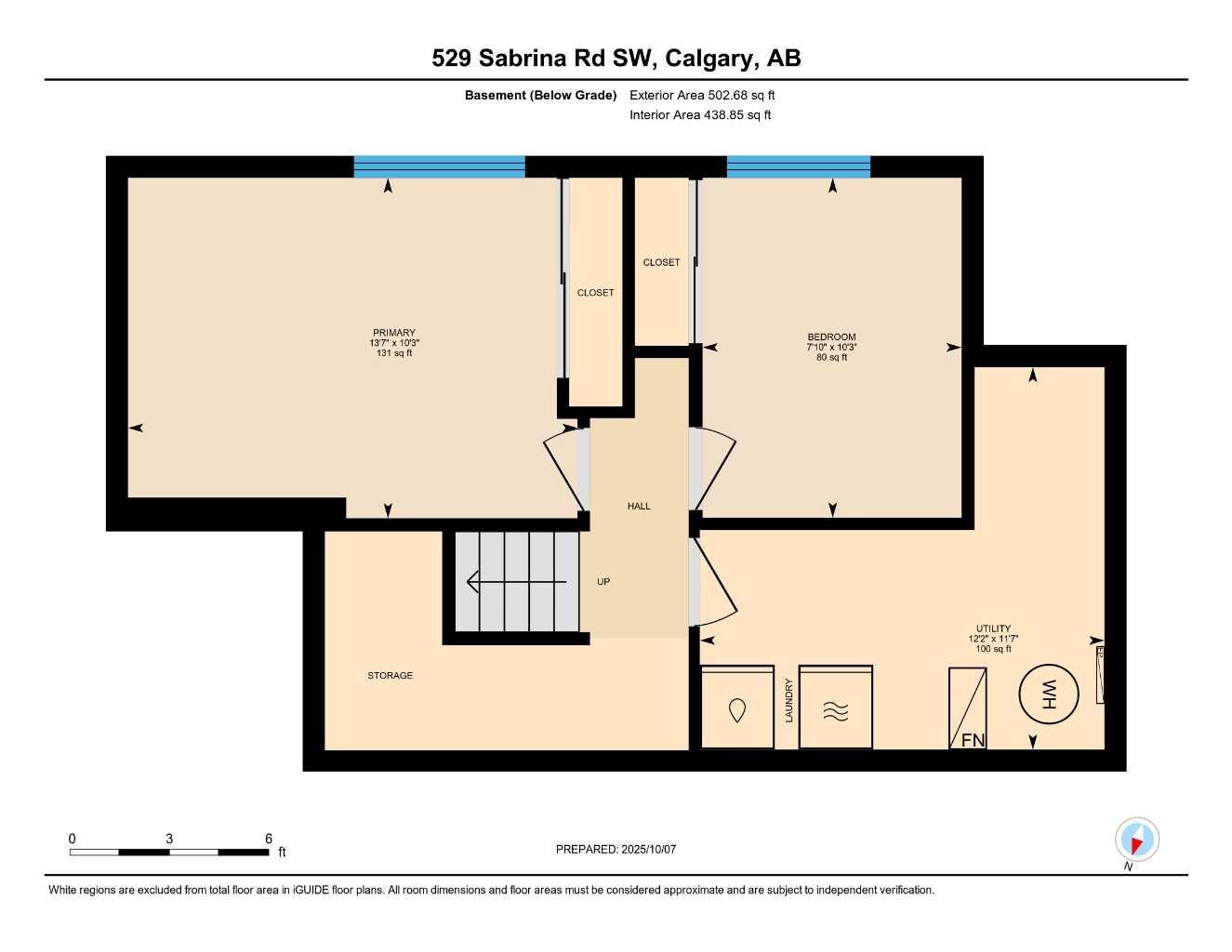529 Sabrina Road SW, Calgary, Alberta
Residential For Sale in Calgary, Alberta
$339,900
-
ResidentialProperty Type
-
2Bedrooms
-
1Bath
-
0Garage
-
509Sq Ft
-
1973Year Built
Move-in ready & affordable! This semi-detached 2 bdrm half- duplex is full of charm & updates - with NO CONDO FEES! Main floor features open concept living with a spacious living & dining area, large windows for plenty of natural light with a functional kitchen. The bright basement features new flooring & windows, fresh paint, and a spacious laundry/storage area. This home is just steps from the LRT, shopping, schools. Perfect for the first-time buyer, downsizers or investors. Both sides are for sale!
| Street Address: | 529 Sabrina Road SW |
| City: | Calgary |
| Province/State: | Alberta |
| Postal Code: | N/A |
| County/Parish: | Calgary |
| Subdivision: | Southwood |
| Country: | Canada |
| Latitude: | 50.95469817 |
| Longitude: | -114.07685634 |
| MLS® Number: | A2263652 |
| Price: | $339,900 |
| Property Area: | 509 Sq ft |
| Bedrooms: | 2 |
| Bathrooms Half: | 0 |
| Bathrooms Full: | 1 |
| Living Area: | 509 Sq ft |
| Building Area: | 0 Sq ft |
| Year Built: | 1973 |
| Listing Date: | Oct 11, 2025 |
| Garage Spaces: | 0 |
| Property Type: | Residential |
| Property Subtype: | Semi Detached (Half Duplex) |
| MLS Status: | Active |
Additional Details
| Flooring: | N/A |
| Construction: | Wood Frame |
| Parking: | None,On Street |
| Appliances: | Electric Stove,Refrigerator,Washer/Dryer |
| Stories: | N/A |
| Zoning: | M-CG d44 |
| Fireplace: | N/A |
| Amenities: | None |
Utilities & Systems
| Heating: | Forced Air,Natural Gas |
| Cooling: | None |
| Property Type | Residential |
| Building Type | Semi Detached (Half Duplex) |
| Square Footage | 509 sqft |
| Community Name | Southwood |
| Subdivision Name | Southwood |
| Title | Fee Simple |
| Land Size | Unknown |
| Built in | 1973 |
| Annual Property Taxes | Contact listing agent |
| Parking Type | None |
| Time on MLS Listing | 29 days |
Bedrooms
| Above Grade | 2 |
Bathrooms
| Total | 1 |
| Partial | 0 |
Interior Features
| Appliances Included | Electric Stove, Refrigerator, Washer/Dryer |
| Flooring | Ceramic Tile, Vinyl |
Building Features
| Features | Storage |
| Construction Material | Wood Frame |
| Building Amenities | None |
| Structures | Deck |
Heating & Cooling
| Cooling | None |
| Heating Type | Forced Air, Natural Gas |
Exterior Features
| Exterior Finish | Wood Frame |
Neighbourhood Features
| Community Features | None |
| Pets Allowed | Yes |
| Amenities Nearby | None |
Maintenance or Condo Information
| Maintenance Fees | $0 One Time |
| Maintenance Fees Include | See Remarks |
Parking
| Parking Type | None |
Interior Size
| Total Finished Area: | 509 sq ft |
| Total Finished Area (Metric): | 47.32 sq m |
Room Count
| Bedrooms: | 2 |
| Bathrooms: | 1 |
| Full Bathrooms: | 1 |
| Rooms Above Grade: | 4 |
Lot Information
Legal
| Legal Description: | 0010207;2 |
| Title to Land: | Fee Simple |
- Storage
- None
- Electric Stove
- Refrigerator
- Washer/Dryer
- Full
- Wood Frame
- Poured Concrete
- Back Yard
- Rectangular Lot
- On Street
- Deck
Main Level
| Living Room | 33`2" x 44`0" |
| Dining Room | 33`2" x 42`8" |
| Kitchen | 36`5" x 19`8" |
| 4pc Bathroom | 28`3" x 13`6" |
| Bedroom - Primary | 33`9" x 44`11" |
| Bedroom | 33`9" x 23`4" |
| Furnace/Utility Room | 38`5" x 40`0" |
| Foyer | 22`0" x 12`10" |
Monthly Payment Breakdown
Loading Walk Score...
What's Nearby?
Powered by Yelp
