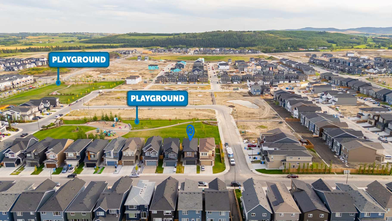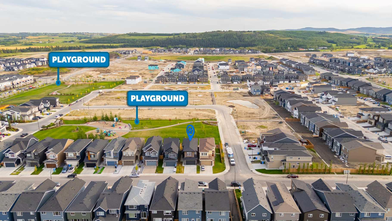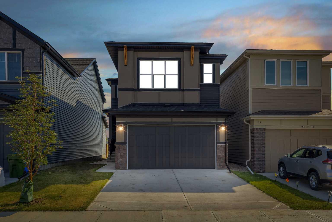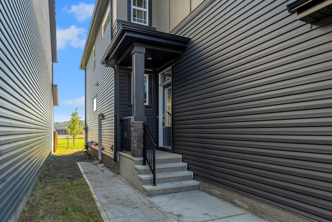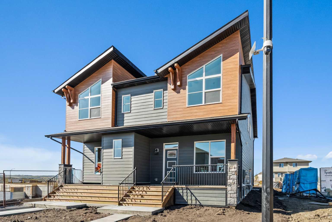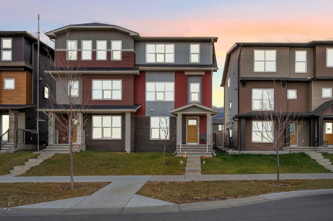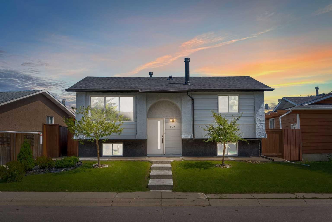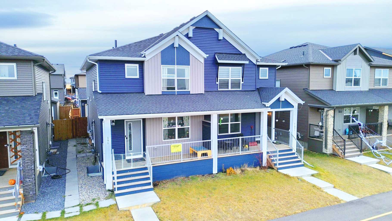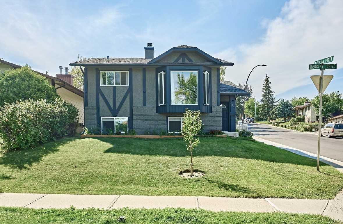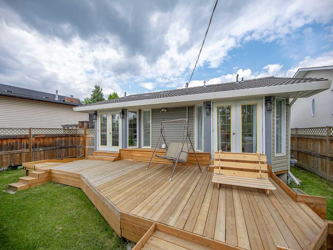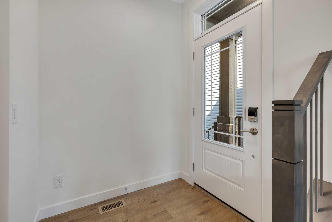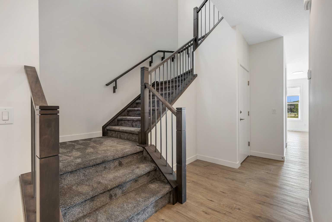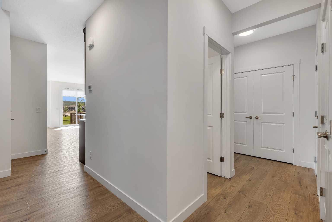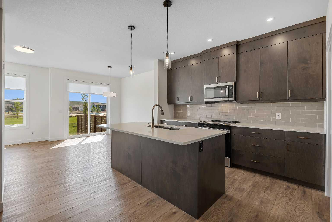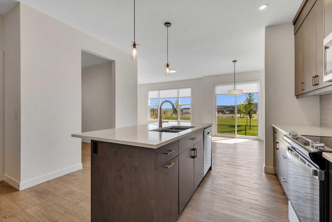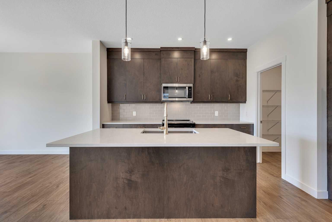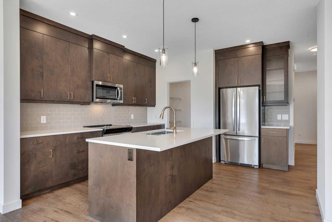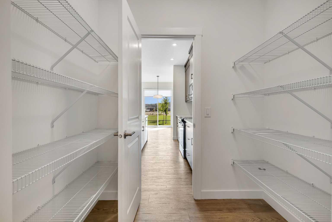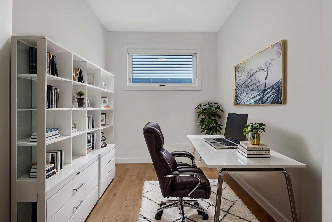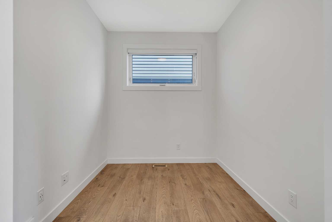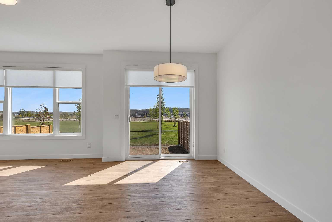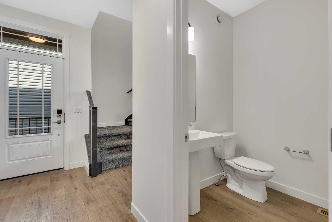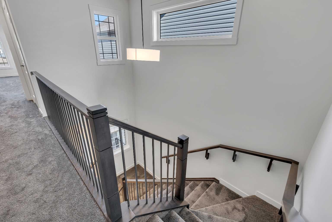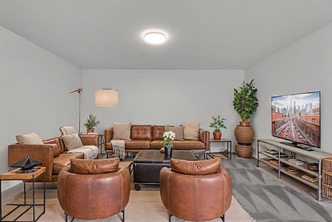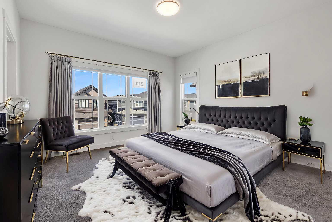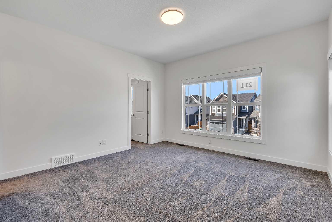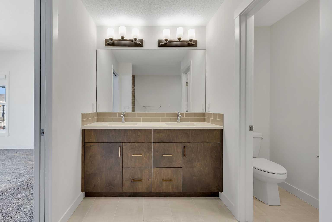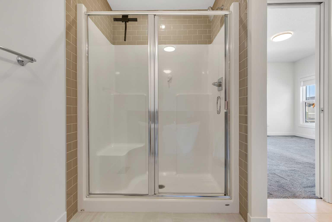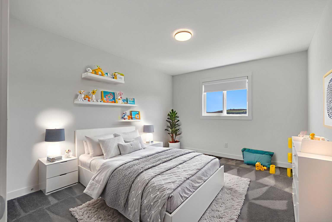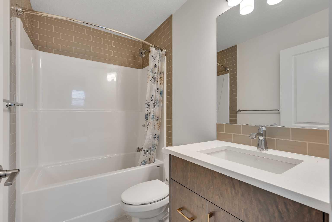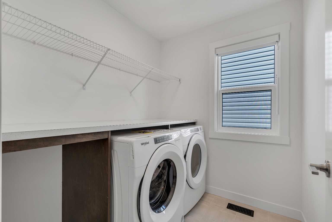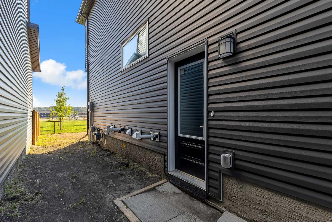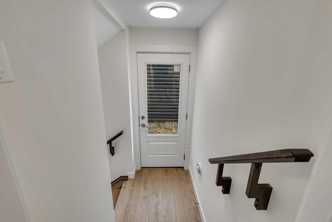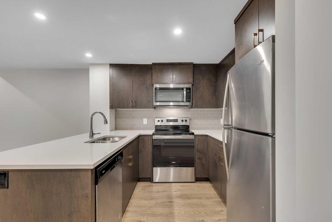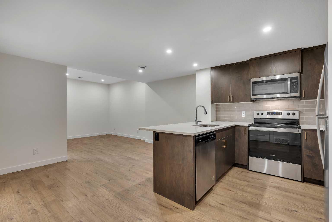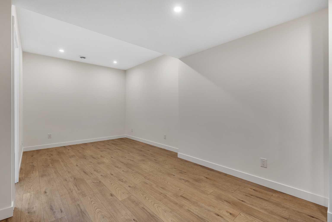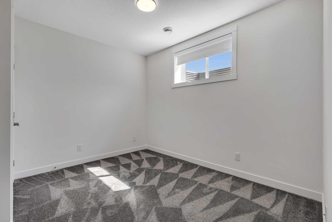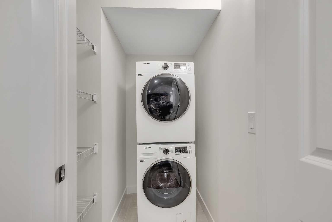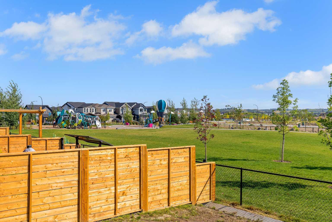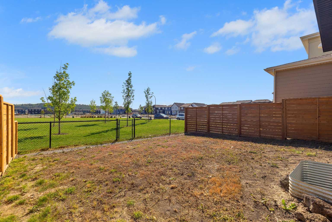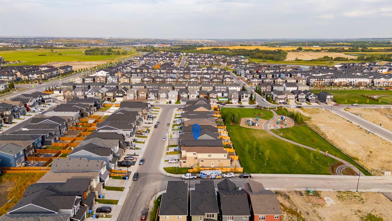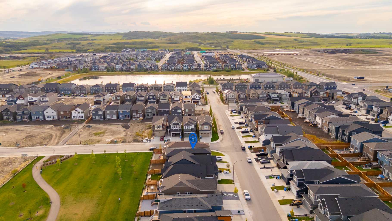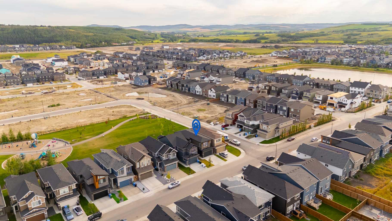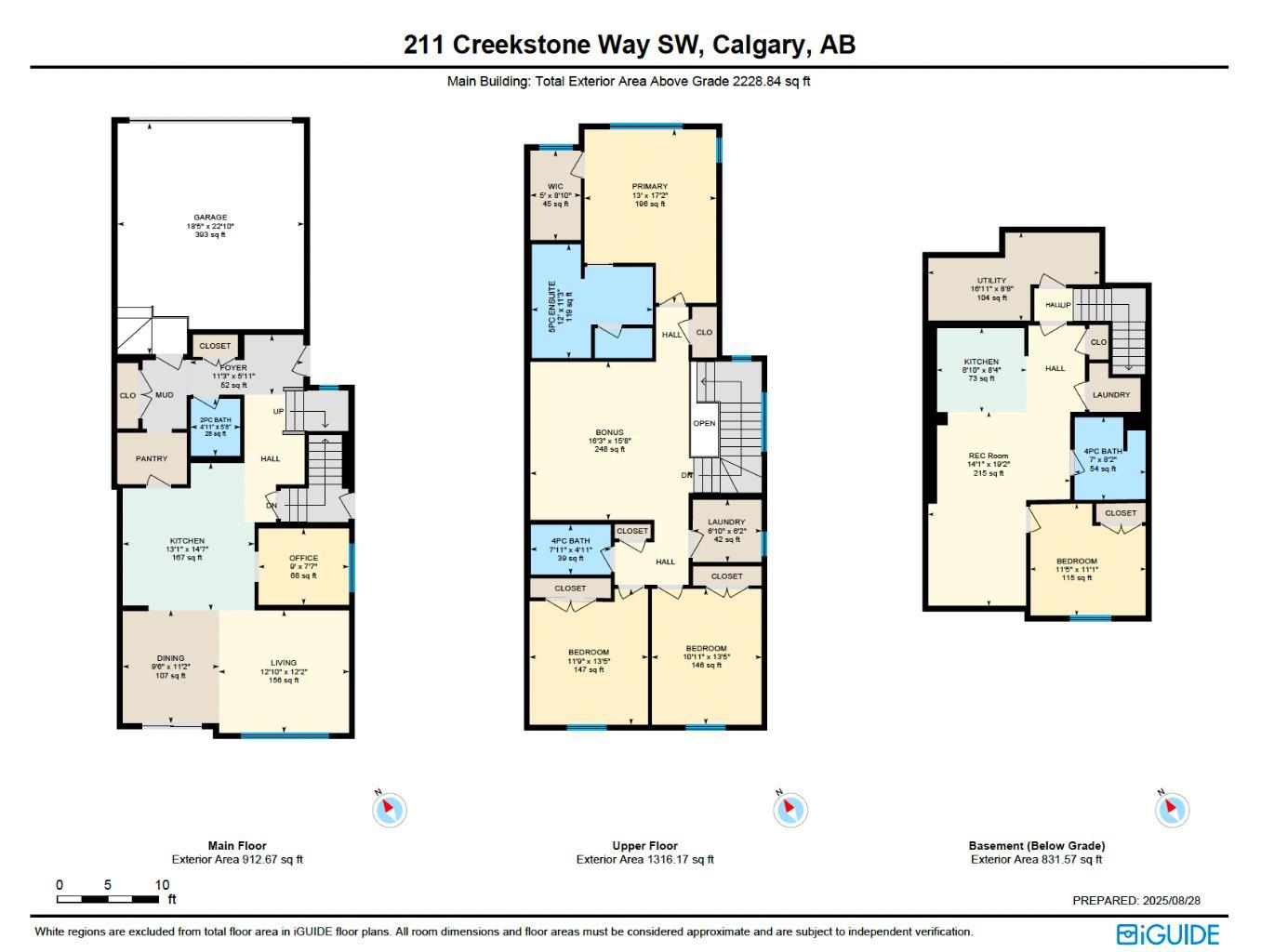211 Creekstone Row SW, Calgary, Alberta
Residential For Sale in Calgary, Alberta
$768,999
-
ResidentialProperty Type
-
4Bedrooms
-
4Bath
-
2Garage
-
2,229Sq Ft
-
2023Year Built
OPEN HOUSE: Sunday Nov-23,2025 12:00 pm to 2:00 pm !!! PRICE IMPROVED FOR QUICK SALE — MOTIVATED SELLER! Welcome to this modern, move-in-ready 4-bedroom, 3.5-bathroom home with a LEGAL RENTABLE BASEMENT SUITE and a main-floor office, perfectly situated in the highly sought-after master-planned community of Pine Creek. Backing directly onto a park and playground, this property features a sun-filled south-facing backyard—the ideal combination of everyday convenience and a serene, nature-filled setting. Boasting over 3,000 sq. ft. of developed living space, the open-concept main floor seamlessly connects the chef’s kitchen, dining, and living areas. The kitchen impresses with full-height maple cabinetry, quartz countertops, stainless steel appliances, and a walk-through pantry leading to a mudroom with garage access. A versatile flex room makes the perfect home office, while luxury vinyl plank flooring provides both style and durability throughout. Upstairs, the primary suite offers a spacious walk-in closet and a spa-inspired 5-piece ensuite featuring dual sinks, a soaker tub, and a walk-in shower. A central bonus room, two additional bedrooms, a full bath, and convenient upper-floor laundry complete this level. The fully self-contained legal basement suite includes a private side entrance, 1 bedroom, 1 bathroom, a full kitchen, living/dining area, in-suite laundry, and its own independent mechanical system—ideal for extended family or supplemental rental income. Built with comfort and efficiency in mind, this home features triple-pane windows, a high-efficiency furnace, and the peace of mind of Alberta New Home Warranty. Enjoy a prime location just steps from three playgrounds, surrounded by preserved natural areas, and minutes to five golf courses, Fish Creek Park, and the Township Shopping Centre (only 4 minutes away). Shawnessy and Millrise shopping, dining, and the VIP Cinema are also nearby, with a future state-of-the-art recreation centre planned for the community. Don’t miss your chance to own this thoughtfully designed home in one of Calgary’s most desirable communities. Contact your favourite REALTOR® today to book a private showing!
| Street Address: | 211 Creekstone Row SW |
| City: | Calgary |
| Province/State: | Alberta |
| Postal Code: | N/A |
| County/Parish: | Calgary |
| Subdivision: | Pine Creek |
| Country: | Canada |
| Latitude: | 50.86153521 |
| Longitude: | -114.06786748 |
| MLS® Number: | A2263620 |
| Price: | $768,999 |
| Property Area: | 2,229 Sq ft |
| Bedrooms: | 4 |
| Bathrooms Half: | 1 |
| Bathrooms Full: | 3 |
| Living Area: | 2,229 Sq ft |
| Building Area: | 0 Sq ft |
| Year Built: | 2023 |
| Listing Date: | Oct 10, 2025 |
| Garage Spaces: | 2 |
| Property Type: | Residential |
| Property Subtype: | Detached |
| MLS Status: | Active |
Additional Details
| Flooring: | N/A |
| Construction: | Concrete,Stone,Vinyl Siding,Wood Frame |
| Parking: | Double Garage Attached |
| Appliances: | Dishwasher,Dryer,Electric Stove,Garage Control(s),Microwave,Range Hood,Refrigerator,Washer,Washer/Dryer Stacked |
| Stories: | N/A |
| Zoning: | R-G |
| Fireplace: | N/A |
| Amenities: | Park,Playground,Shopping Nearby,Sidewalks,Street Lights,Walking/Bike Paths |
Utilities & Systems
| Heating: | Central,High Efficiency,Forced Air,Humidity Control,Natural Gas,See Remarks |
| Cooling: | None |
| Property Type | Residential |
| Building Type | Detached |
| Square Footage | 2,229 sqft |
| Community Name | Pine Creek |
| Subdivision Name | Pine Creek |
| Title | Fee Simple |
| Land Size | 3,390 sqft |
| Built in | 2023 |
| Annual Property Taxes | Contact listing agent |
| Parking Type | Garage |
| Time on MLS Listing | 42 days |
Bedrooms
| Above Grade | 3 |
Bathrooms
| Total | 4 |
| Partial | 1 |
Interior Features
| Appliances Included | Dishwasher, Dryer, Electric Stove, Garage Control(s), Microwave, Range Hood, Refrigerator, Washer, Washer/Dryer Stacked |
| Flooring | Carpet, Ceramic Tile, Tile, Vinyl Plank |
Building Features
| Features | Breakfast Bar, Chandelier, Double Vanity, High Ceilings, Kitchen Island, No Animal Home, No Smoking Home, Open Floorplan, Pantry, Quartz Counters, See Remarks, Separate Entrance, Soaking Tub, Storage, Vinyl Windows, Walk-In Closet(s) |
| Construction Material | Concrete, Stone, Vinyl Siding, Wood Frame |
| Structures | See Remarks |
Heating & Cooling
| Cooling | None |
| Heating Type | Central, High Efficiency, Forced Air, Humidity Control, Natural Gas, See Remarks |
Exterior Features
| Exterior Finish | Concrete, Stone, Vinyl Siding, Wood Frame |
Neighbourhood Features
| Community Features | Park, Playground, Shopping Nearby, Sidewalks, Street Lights, Walking/Bike Paths |
| Amenities Nearby | Park, Playground, Shopping Nearby, Sidewalks, Street Lights, Walking/Bike Paths |
Parking
| Parking Type | Garage |
| Total Parking Spaces | 4 |
Interior Size
| Total Finished Area: | 2,229 sq ft |
| Total Finished Area (Metric): | 207.06 sq m |
| Main Level: | 913 sq ft |
| Upper Level: | 1,316 sq ft |
| Below Grade: | 832 sq ft |
Room Count
| Bedrooms: | 4 |
| Bathrooms: | 4 |
| Full Bathrooms: | 3 |
| Half Bathrooms: | 1 |
| Rooms Above Grade: | 9 |
Lot Information
| Lot Size: | 3,390 sq ft |
| Lot Size (Acres): | 0.08 acres |
| Frontage: | 31 ft |
Legal
| Legal Description: | 2210371;54;11 |
| Title to Land: | Fee Simple |
- Breakfast Bar
- Chandelier
- Double Vanity
- High Ceilings
- Kitchen Island
- No Animal Home
- No Smoking Home
- Open Floorplan
- Pantry
- Quartz Counters
- See Remarks
- Separate Entrance
- Soaking Tub
- Storage
- Vinyl Windows
- Walk-In Closet(s)
- Garden
- Lighting
- Playground
- Private Entrance
- Private Yard
- Dishwasher
- Dryer
- Electric Stove
- Garage Control(s)
- Microwave
- Range Hood
- Refrigerator
- Washer
- Washer/Dryer Stacked
- Full
- Park
- Shopping Nearby
- Sidewalks
- Street Lights
- Walking/Bike Paths
- Concrete
- Stone
- Vinyl Siding
- Wood Frame
- Poured Concrete
- Back Lane
- Back Yard
- Interior Lot
- Level
- Rectangular Lot
- Street Lighting
- Double Garage Attached
Floor plan information is not available for this property.
Monthly Payment Breakdown
Loading Walk Score...
What's Nearby?
Powered by Yelp
REALTOR® Details
Jayesh Chaudhary
- (403) 483-3300
- [email protected]
- RE/MAX Real Estate (Mountain View)
