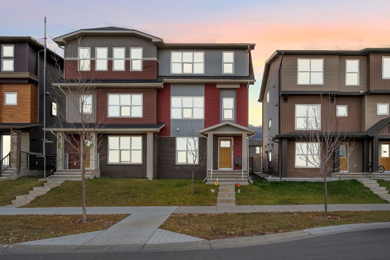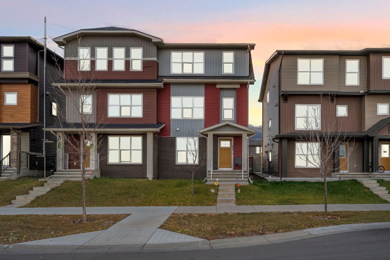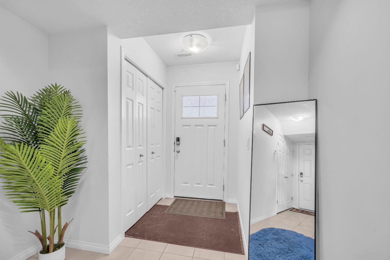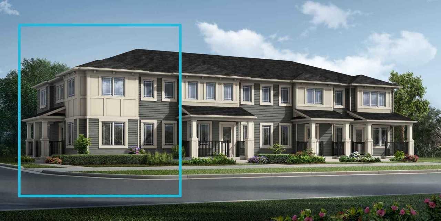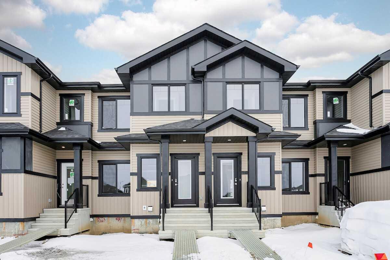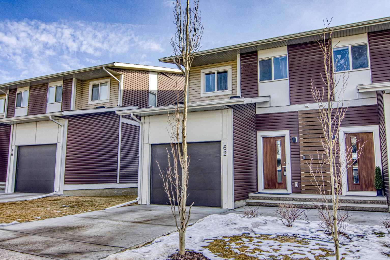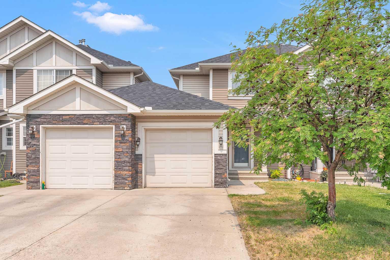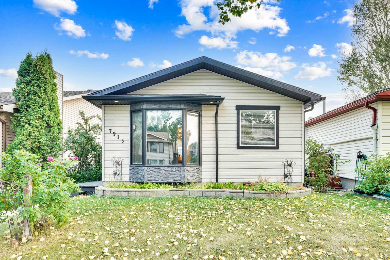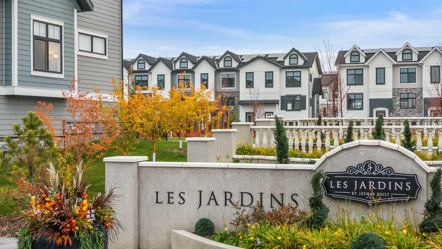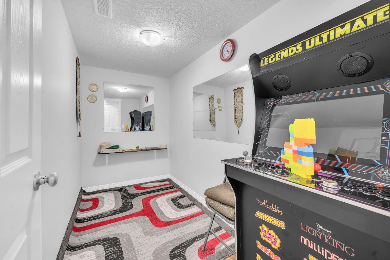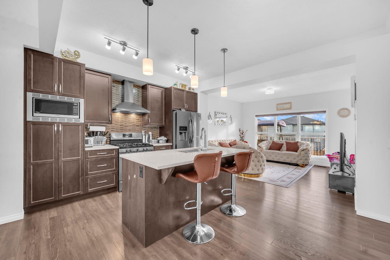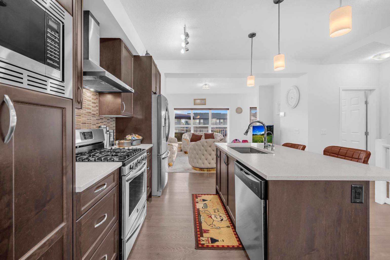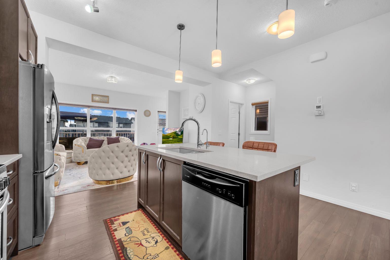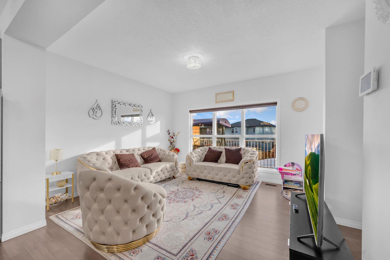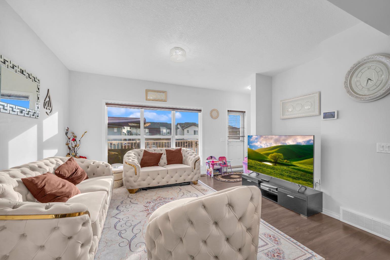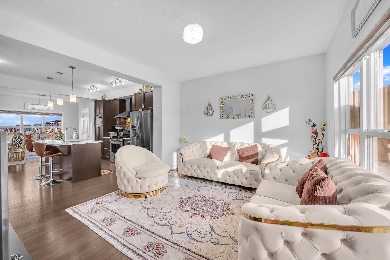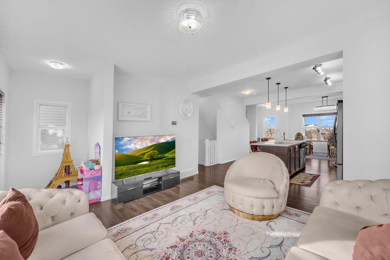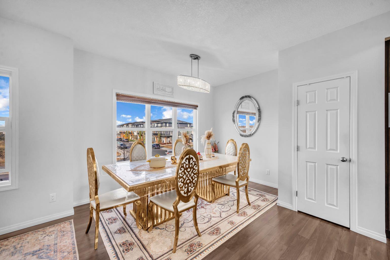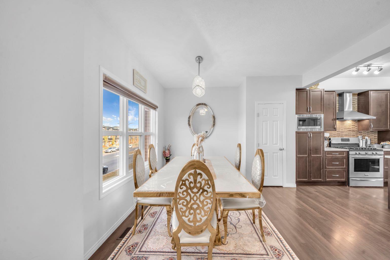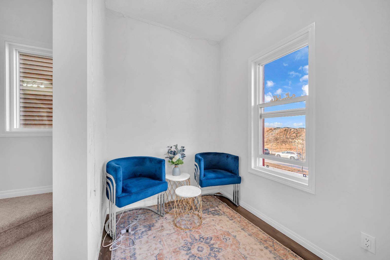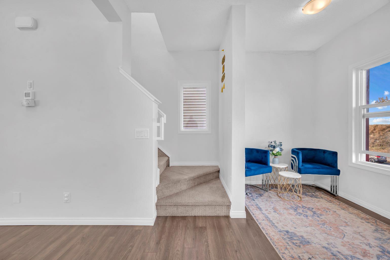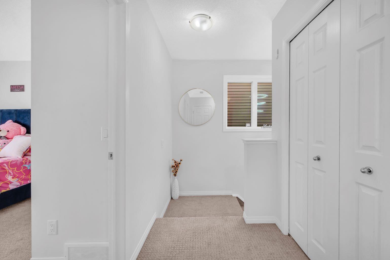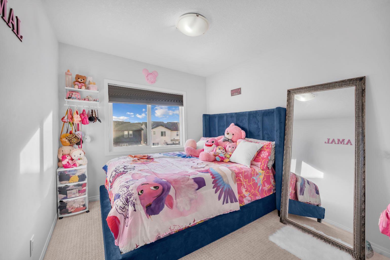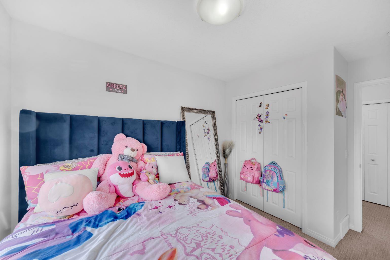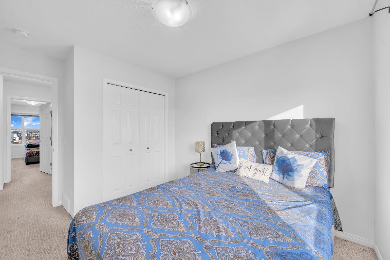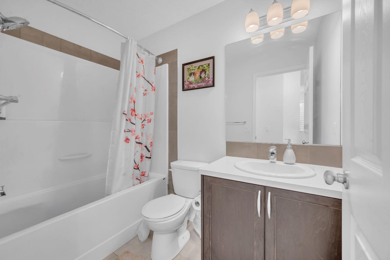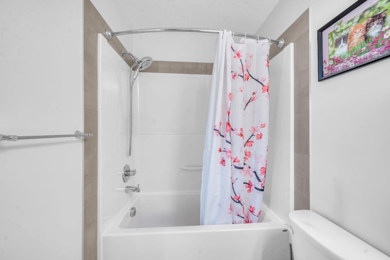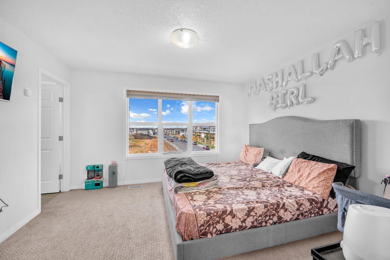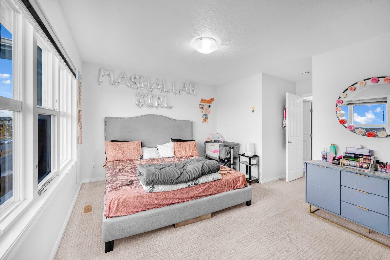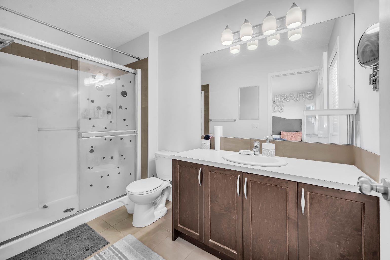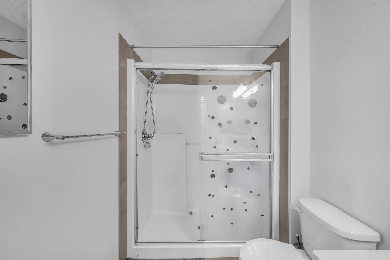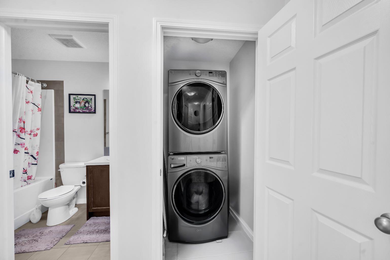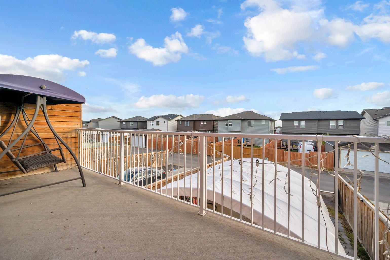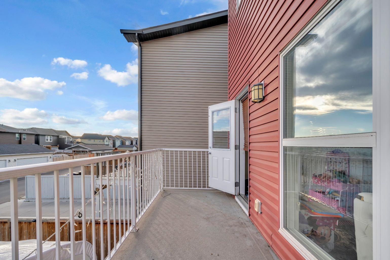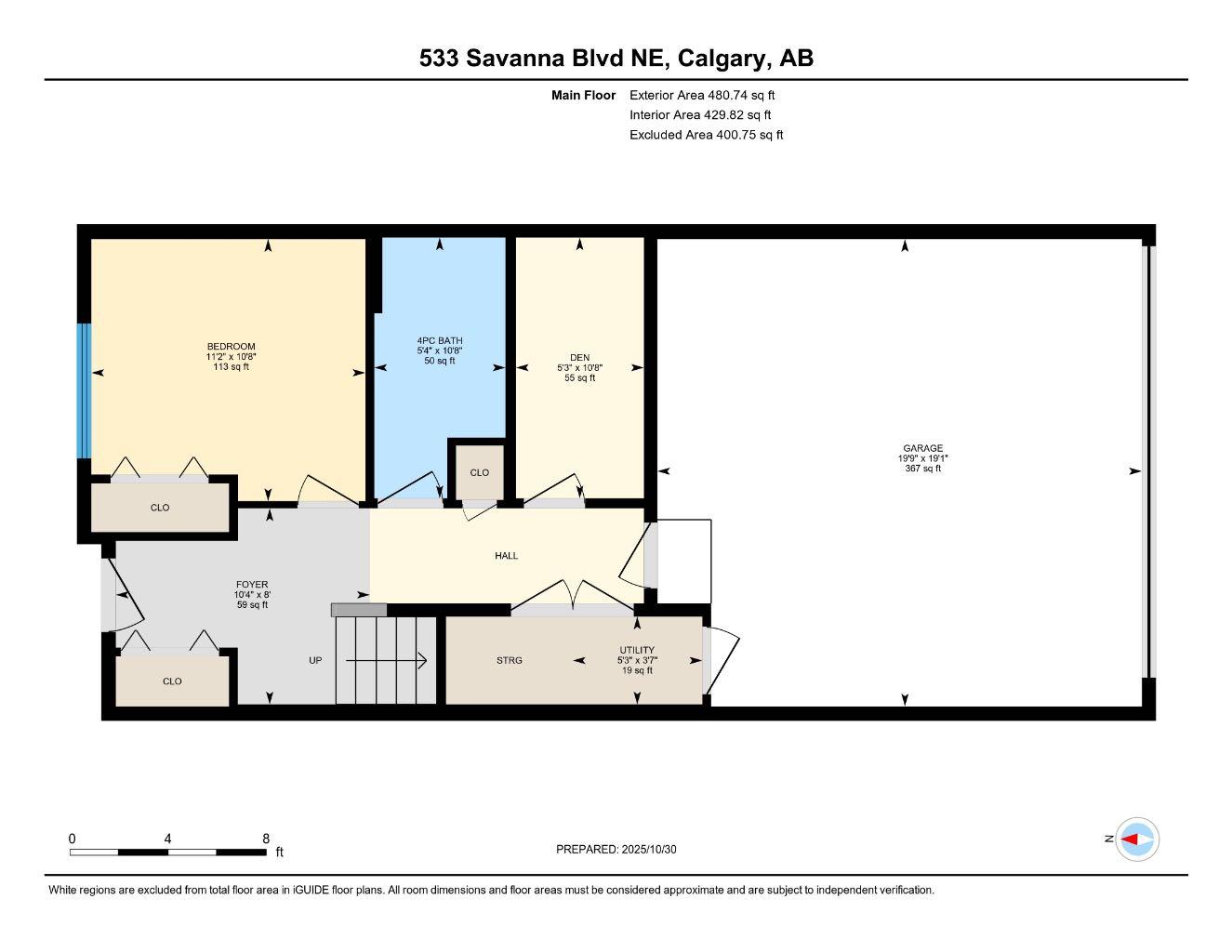533 Savanna Boulevard NE, Calgary, Alberta
Residential For Sale in Calgary, Alberta
$615,900
-
ResidentialProperty Type
-
4Bedrooms
-
4Bath
-
2Garage
-
2,002Sq Ft
-
2016Year Built
Stunning Modern Home – North-Facing Entrance! Discover your dream home in the vibrant community of Savanna. This beautifully designed property offers everything your family needs featuring 4 spacious bedrooms, 3.5 bathrooms, and a double indoor garage with a large storage room. The extended driveway accommodates up to 4 vehicles and includes convenient back-lane access. Inside, you’ll find an open-concept floor plan that blends style and comfort. The modern kitchen showcases a sleek island design, perfect for cooking and entertaining. The elegant interior gives the entire space a clean, bright, and luxurious feel. Enjoy outdoor living on the oversized balcony, ideal for summer BBQs or relaxing in the fresh air. Upstairs, the primary bedroom offers plenty of space, natural light, and a peaceful view. Located in a quiet, family-friendly area, this home is just minutes away from shopping centers, restaurants, banks, and medical clinics. You’ll love the easy access to major roads while still enjoying the calm of suburban living. This is more than just a house — it’s a modern city home designed for comfort, convenience, and style. Whether you’re an investor or first-time homebuyer, this property offers excellent value, prime location, and great features. Don’t miss out—book your showing today!
| Street Address: | 533 Savanna Boulevard NE |
| City: | Calgary |
| Province/State: | Alberta |
| Postal Code: | N/A |
| County/Parish: | Calgary |
| Subdivision: | Saddle Ridge |
| Country: | Canada |
| Latitude: | 51.13474755 |
| Longitude: | -113.95481679 |
| MLS® Number: | A2268216 |
| Price: | $615,900 |
| Property Area: | 2,002 Sq ft |
| Bedrooms: | 4 |
| Bathrooms Half: | 1 |
| Bathrooms Full: | 3 |
| Living Area: | 2,002 Sq ft |
| Building Area: | 0 Sq ft |
| Year Built: | 2016 |
| Listing Date: | Oct 31, 2025 |
| Garage Spaces: | 2 |
| Property Type: | Residential |
| Property Subtype: | Semi Detached (Half Duplex) |
| MLS Status: | Active |
Additional Details
| Flooring: | N/A |
| Construction: | Brick,Vinyl Siding |
| Parking: | Double Garage Attached |
| Appliances: | Electric Range,Refrigerator,Washer/Dryer |
| Stories: | N/A |
| Zoning: | R-2M |
| Fireplace: | N/A |
| Amenities: | Park,Playground,Schools Nearby,Shopping Nearby,Sidewalks,Street Lights,Walking/Bike Paths |
Utilities & Systems
| Heating: | Forced Air |
| Cooling: | None |
| Property Type | Residential |
| Building Type | Semi Detached (Half Duplex) |
| Square Footage | 2,002 sqft |
| Community Name | Saddle Ridge |
| Subdivision Name | Saddle Ridge |
| Title | Fee Simple |
| Land Size | 2,561 sqft |
| Built in | 2016 |
| Annual Property Taxes | Contact listing agent |
| Parking Type | Garage |
| Time on MLS Listing | 13 days |
Bedrooms
| Above Grade | 4 |
Bathrooms
| Total | 4 |
| Partial | 1 |
Interior Features
| Appliances Included | Electric Range, Refrigerator, Washer/Dryer |
| Flooring | Carpet, Tile |
Building Features
| Features | See Remarks |
| Construction Material | Brick, Vinyl Siding |
| Structures | See Remarks |
Heating & Cooling
| Cooling | None |
| Heating Type | Forced Air |
Exterior Features
| Exterior Finish | Brick, Vinyl Siding |
Neighbourhood Features
| Community Features | Park, Playground, Schools Nearby, Shopping Nearby, Sidewalks, Street Lights, Walking/Bike Paths |
| Amenities Nearby | Park, Playground, Schools Nearby, Shopping Nearby, Sidewalks, Street Lights, Walking/Bike Paths |
Parking
| Parking Type | Garage |
| Total Parking Spaces | 2 |
Interior Size
| Total Finished Area: | 2,002 sq ft |
| Total Finished Area (Metric): | 185.96 sq m |
Room Count
| Bedrooms: | 4 |
| Bathrooms: | 4 |
| Full Bathrooms: | 3 |
| Half Bathrooms: | 1 |
| Rooms Above Grade: | 9 |
Lot Information
| Lot Size: | 2,561 sq ft |
| Lot Size (Acres): | 0.06 acres |
| Frontage: | 24 ft |
Legal
| Legal Description: | 1612335;2;34 |
| Title to Land: | Fee Simple |
- See Remarks
- Balcony
- Electric Range
- Refrigerator
- Washer/Dryer
- None
- Park
- Playground
- Schools Nearby
- Shopping Nearby
- Sidewalks
- Street Lights
- Walking/Bike Paths
- Brick
- Vinyl Siding
- Poured Concrete
- Double Garage Attached
Floor plan information is not available for this property.
Monthly Payment Breakdown
Loading Walk Score...
What's Nearby?
Powered by Yelp
