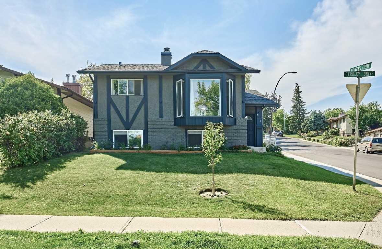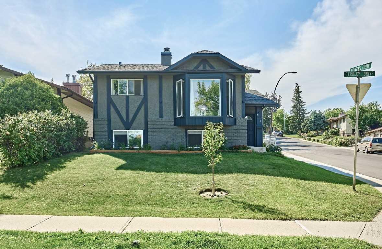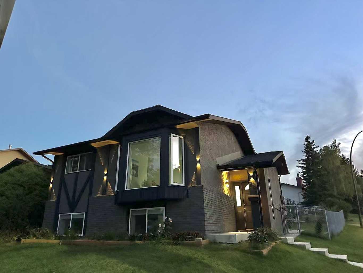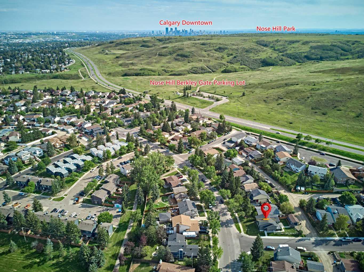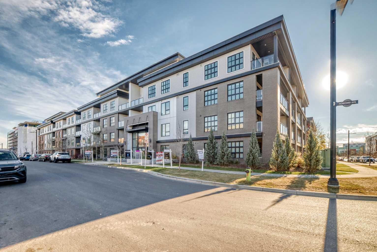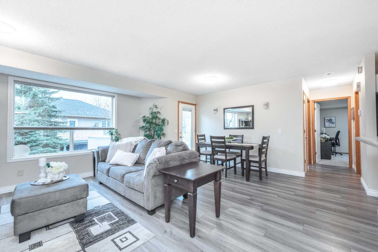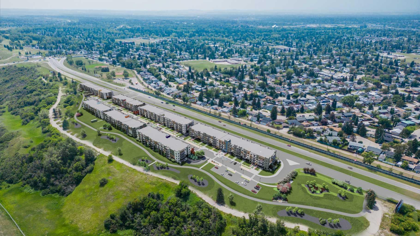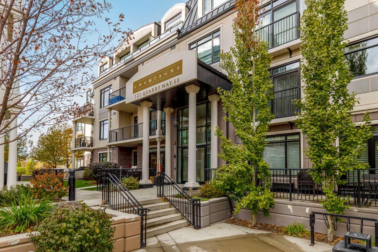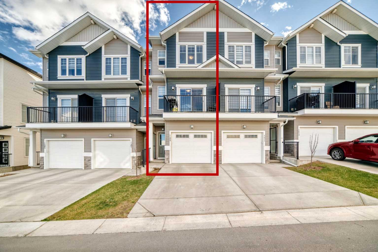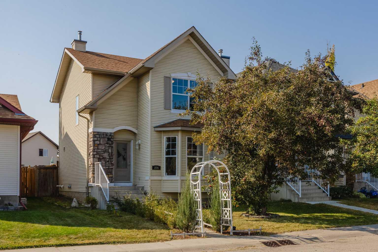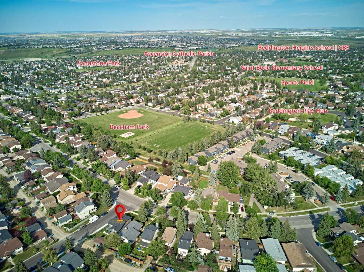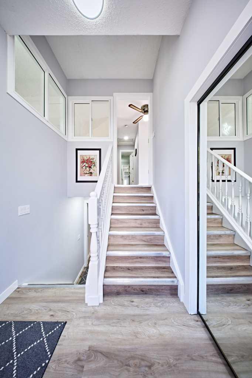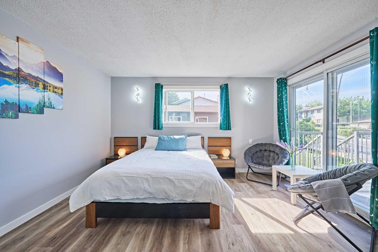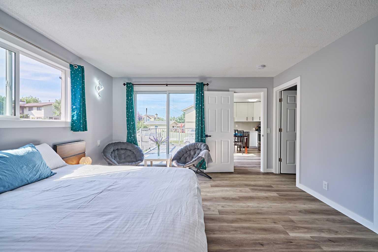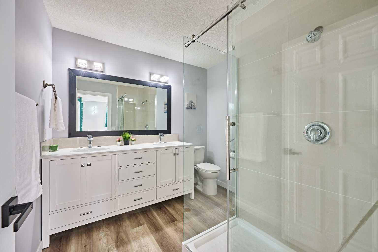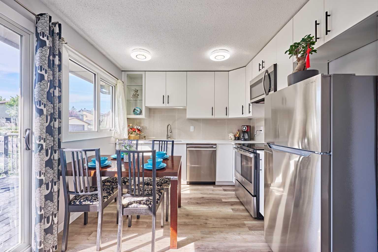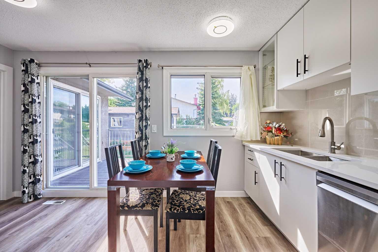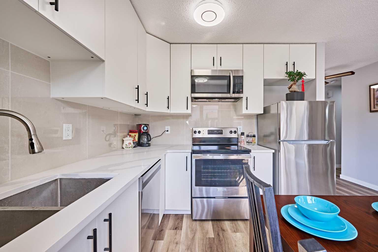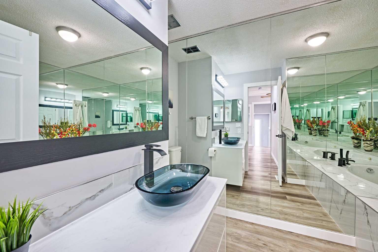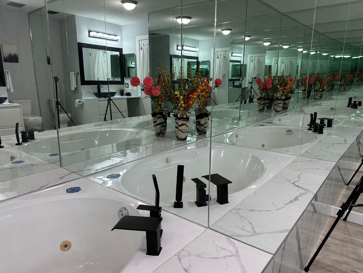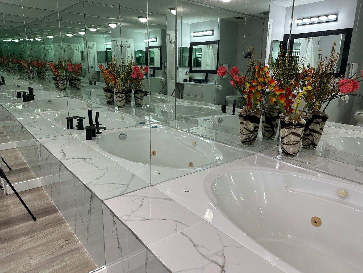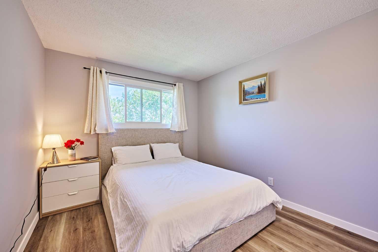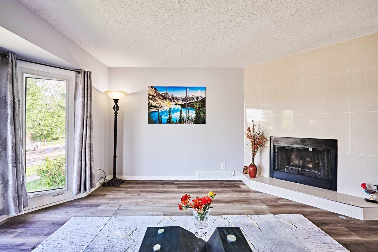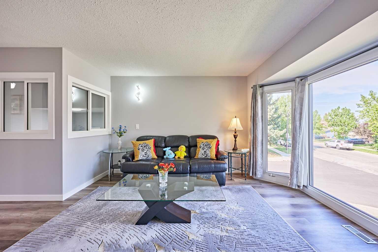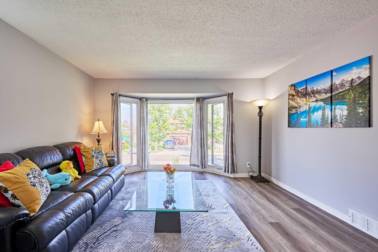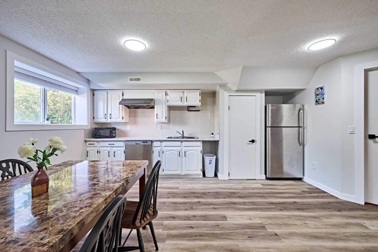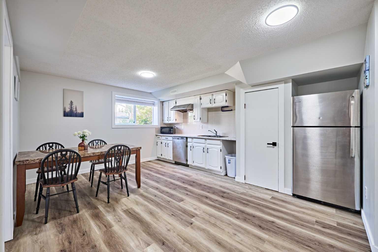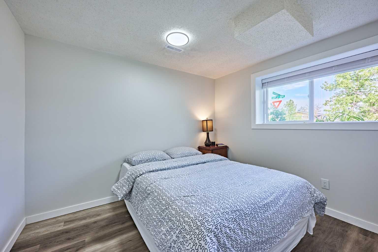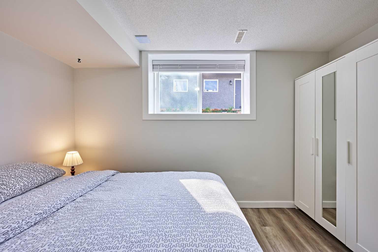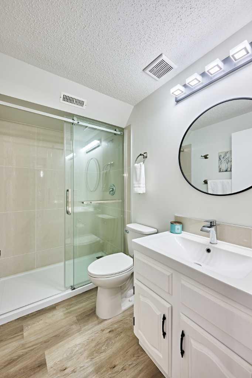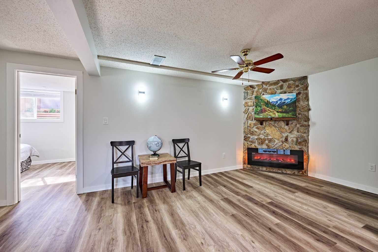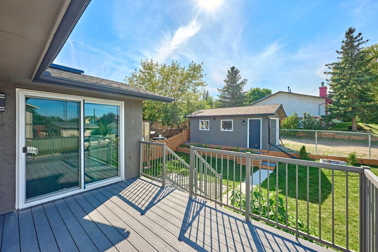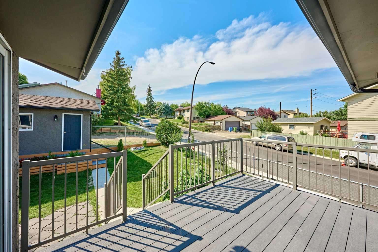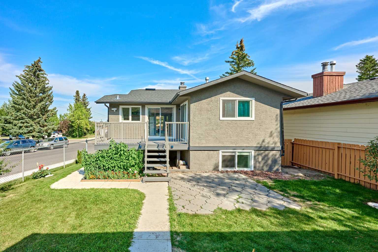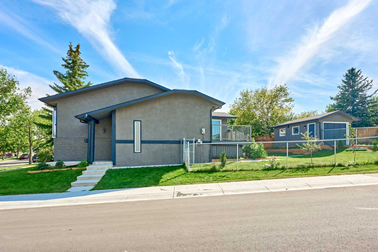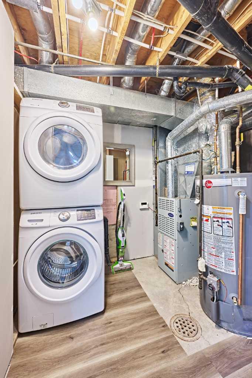1371 BERKLEY Drive NW, Calgary, Alberta
Residential For Sale in Calgary, Alberta
$619,000
-
ResidentialProperty Type
-
4Bedrooms
-
3Bath
-
1Garage
-
1,038Sq Ft
-
1979Year Built
4 BEDS | 3 FULL BATHS | SUITED (ILLEGAL) | SEPARATE LAUNDRY | CORNER LOT | SPACIOUS BACKYARD Welcome to this fully renovated bi-level home nestled in a mature, family-friendly community. Offering over 1,800 SQFT developed living space, this property features brand-new quartz countertops, two well-sized bedrooms and two full bathrooms on the main floor, plus two additional spacious bedrooms and a full bathroom in the lower level. With separated laundry areas for added convenience and a brand-new roof, this corner lot home offers a large backyard perfect for outdoor gatherings and play. Ideally located within walking distance of Nose Hill Park and close to playgrounds, schools, and Centre Street, this home combines comfort, style, and convenience. Don’t miss your chance to own this beautiful home in a great community—schedule your viewing today!
| Street Address: | 1371 BERKLEY Drive NW |
| City: | Calgary |
| Province/State: | Alberta |
| Postal Code: | N/A |
| County/Parish: | Calgary |
| Subdivision: | Beddington Heights |
| Country: | Canada |
| Latitude: | 51.12784010 |
| Longitude: | -114.09998230 |
| MLS® Number: | A2265900 |
| Price: | $619,000 |
| Property Area: | 1,038 Sq ft |
| Bedrooms: | 4 |
| Bathrooms Half: | 0 |
| Bathrooms Full: | 3 |
| Living Area: | 1,038 Sq ft |
| Building Area: | 0 Sq ft |
| Year Built: | 1979 |
| Listing Date: | Oct 22, 2025 |
| Garage Spaces: | 1 |
| Property Type: | Residential |
| Property Subtype: | Detached |
| MLS Status: | Active |
Additional Details
| Flooring: | N/A |
| Construction: | Concrete,Stucco,Wood Frame |
| Parking: | Single Garage Detached |
| Appliances: | Dishwasher,Electric Stove,Garage Control(s),Microwave Hood Fan,Refrigerator,Washer/Dryer,Washer/Dryer Stacked |
| Stories: | N/A |
| Zoning: | R-CG |
| Fireplace: | N/A |
| Amenities: | Park,Playground,Schools Nearby |
Utilities & Systems
| Heating: | Forced Air,Natural Gas |
| Cooling: | None |
| Property Type | Residential |
| Building Type | Detached |
| Square Footage | 1,038 sqft |
| Community Name | Beddington Heights |
| Subdivision Name | Beddington Heights |
| Title | Fee Simple |
| Land Size | 5,079 sqft |
| Built in | 1979 |
| Annual Property Taxes | Contact listing agent |
| Parking Type | Garage |
| Time on MLS Listing | 20 days |
Bedrooms
| Above Grade | 2 |
Bathrooms
| Total | 3 |
| Partial | 0 |
Interior Features
| Appliances Included | Dishwasher, Electric Stove, Garage Control(s), Microwave Hood Fan, Refrigerator, Washer/Dryer, Washer/Dryer Stacked |
| Flooring | Vinyl |
Building Features
| Features | Jetted Tub, No Animal Home, No Smoking Home, Quartz Counters, Vinyl Windows |
| Construction Material | Concrete, Stucco, Wood Frame |
| Structures | Deck |
Heating & Cooling
| Cooling | None |
| Heating Type | Forced Air, Natural Gas |
Exterior Features
| Exterior Finish | Concrete, Stucco, Wood Frame |
Neighbourhood Features
| Community Features | Park, Playground, Schools Nearby |
| Amenities Nearby | Park, Playground, Schools Nearby |
Parking
| Parking Type | Garage |
| Total Parking Spaces | 4 |
Interior Size
| Total Finished Area: | 1,038 sq ft |
| Total Finished Area (Metric): | 96.43 sq m |
| Main Level: | 1,038 sq ft |
Room Count
| Bedrooms: | 4 |
| Bathrooms: | 3 |
| Full Bathrooms: | 3 |
| Rooms Above Grade: | 4 |
Lot Information
| Lot Size: | 5,079 sq ft |
| Lot Size (Acres): | 0.12 acres |
| Frontage: | 53 ft |
- Jetted Tub
- No Animal Home
- No Smoking Home
- Quartz Counters
- Vinyl Windows
- Private Yard
- Dishwasher
- Electric Stove
- Garage Control(s)
- Microwave Hood Fan
- Refrigerator
- Washer/Dryer
- Washer/Dryer Stacked
- Full
- Park
- Playground
- Schools Nearby
- Concrete
- Stucco
- Wood Frame
- Living Room
- Wood Burning
- Poured Concrete
- Corner Lot
- Single Garage Detached
- Deck
Floor plan information is not available for this property.
Monthly Payment Breakdown
Loading Walk Score...
What's Nearby?
Powered by Yelp
