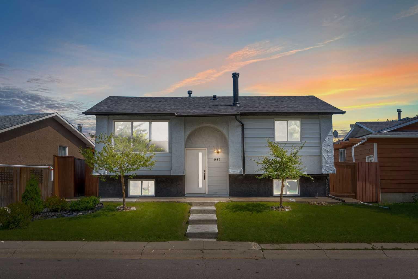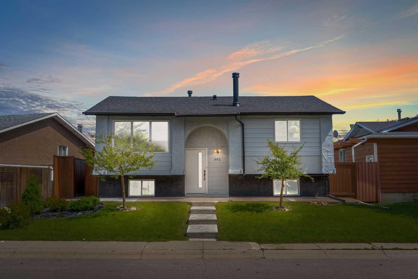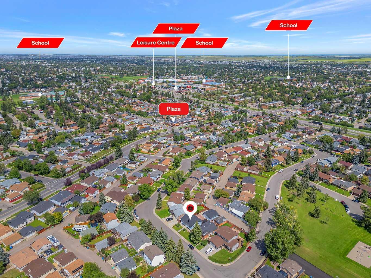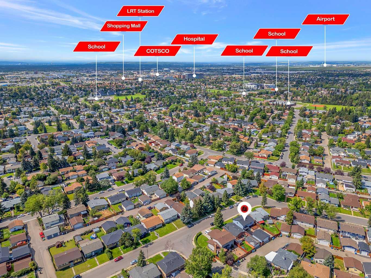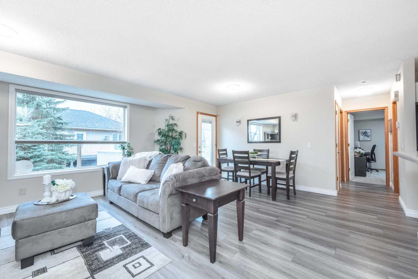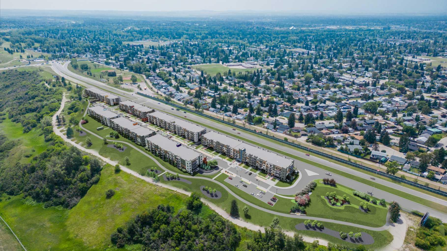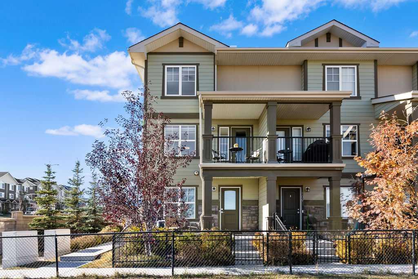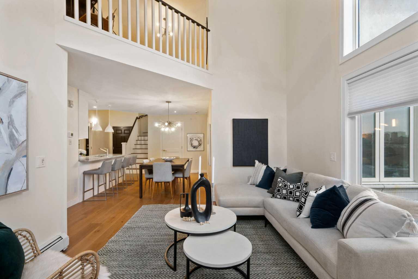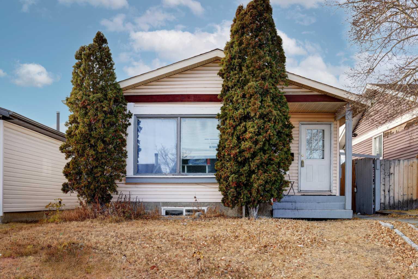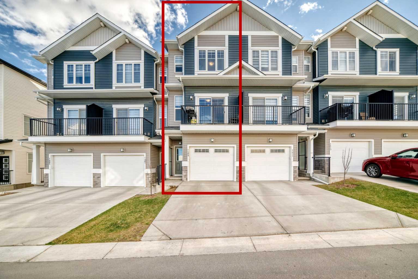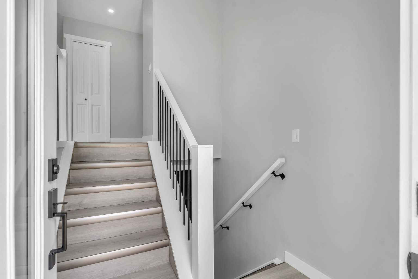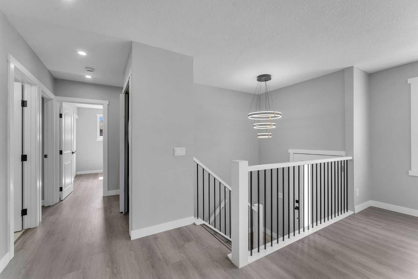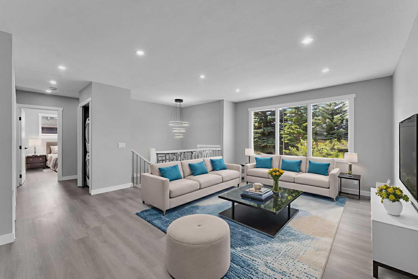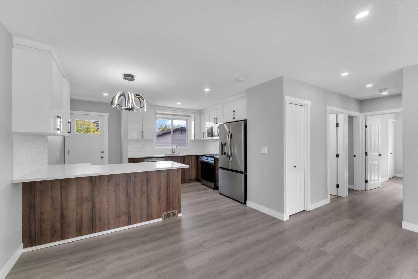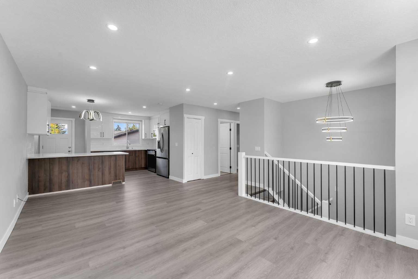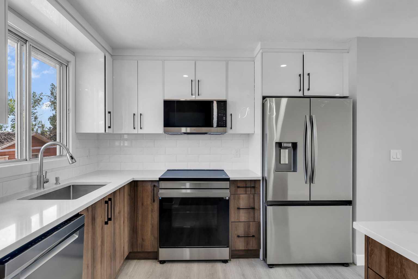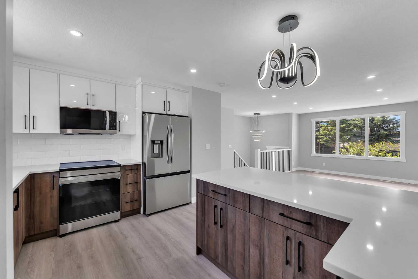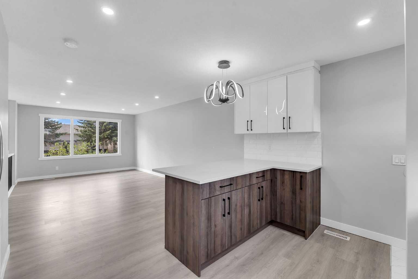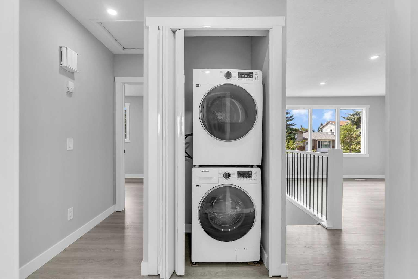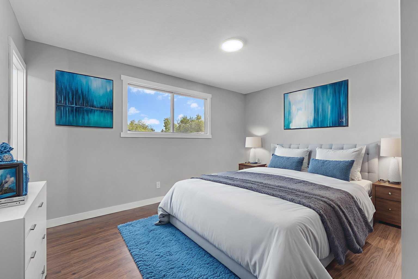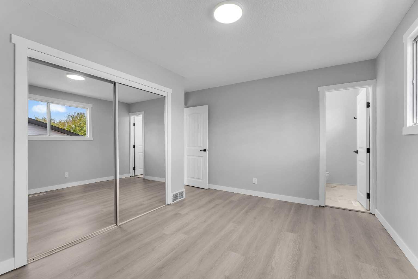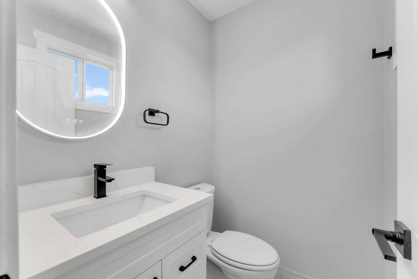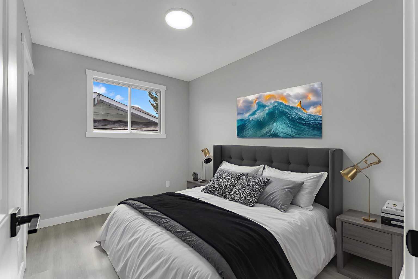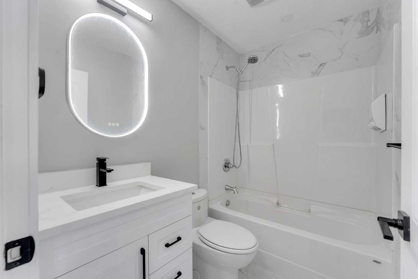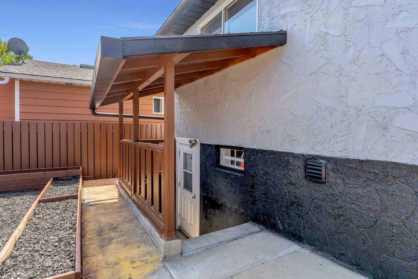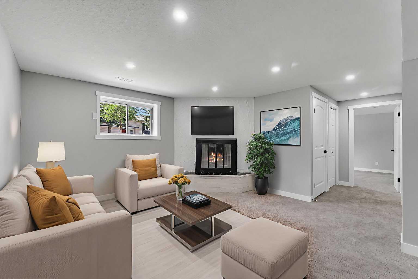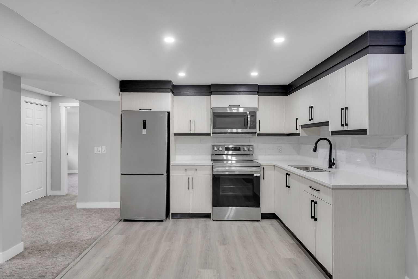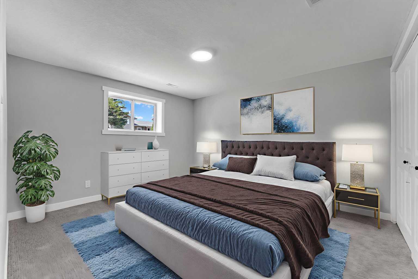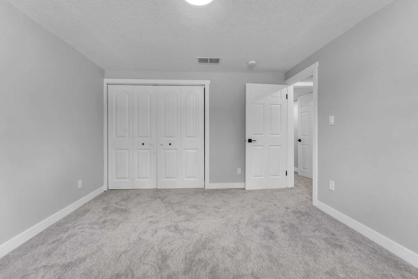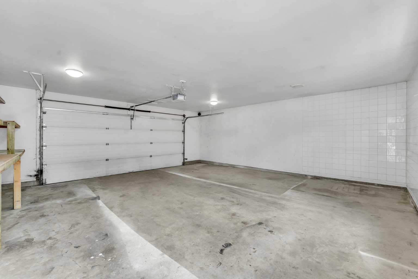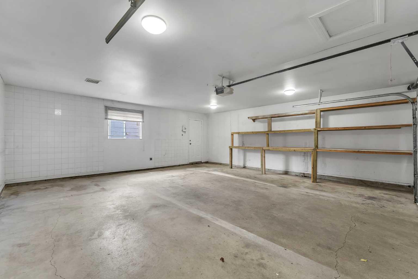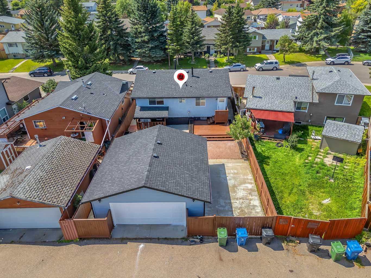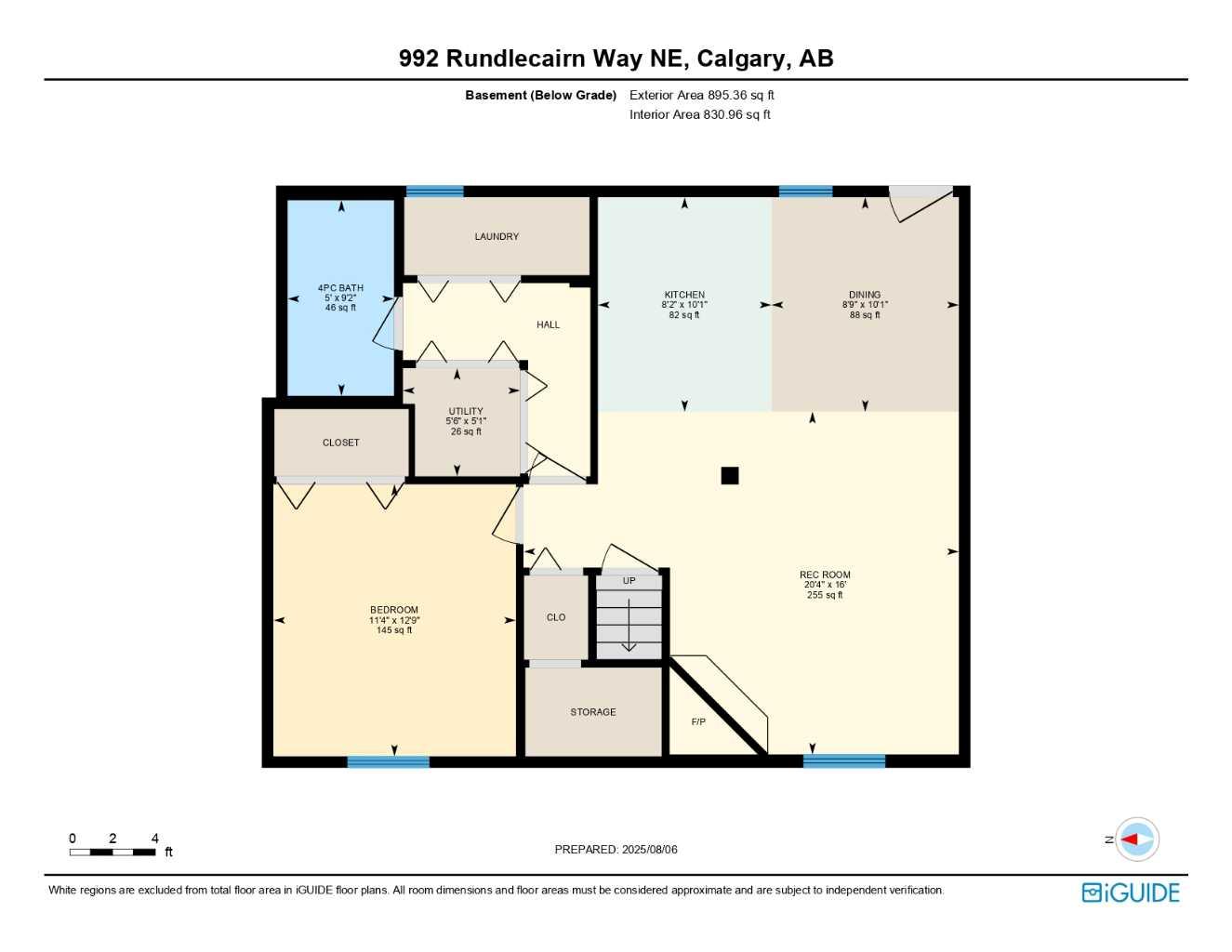992 Rundlecairn Way NE, Calgary, Alberta
Residential For Sale in Calgary, Alberta
$618,800
-
ResidentialProperty Type
-
4Bedrooms
-
3Bath
-
2Garage
-
1,073Sq Ft
-
1976Year Built
FULLY RENOVATED!! ILLEGAL BASEMENT SUITE!! SEPARATE ENTRANCE!! OVERSIZED DOUBLE DETACHED GARAGE (23'4" x 23'5")!! SEPARATE LAUNDRY ON BOTH LEVELS!! CONCRETE SIDE LANES!! 1900 SQFT OF LIVING SPACE!! 4 BED 2.5 BATH!! Step inside to a bright and welcoming main floor featuring a spacious living area, a dining space, and a stylish kitchen with stainless steel appliances and beautiful cabinetry. This level offers 3 BEDROOMS, including a primary bedroom with a private 2PC ENSUITE BATH, plus a full 4PC MAIN BATH and laundry on the same floor. The kitchen leads out to the backyard with a cozy deck—great for relaxing or hosting friends. The ILLEGAL BASEMENT SUITE with a SEPARATE ENTRANCE offers its own kitchen, dining area, and a large rec room with a fireplace. There’s also a bedroom, 4-piece bathroom, laundry, and extra storage. The oversized double detached garage adds plenty of space, and the concrete on both sides keeps things clean and low-maintenance. Conveniently located near schools, shopping, parks, and transit—this home has it all!
| Street Address: | 992 Rundlecairn Way NE |
| City: | Calgary |
| Province/State: | Alberta |
| Postal Code: | N/A |
| County/Parish: | Calgary |
| Subdivision: | Rundle |
| Country: | Canada |
| Latitude: | 51.06993922 |
| Longitude: | -113.96305495 |
| MLS® Number: | A2272725 |
| Price: | $618,800 |
| Property Area: | 1,073 Sq ft |
| Bedrooms: | 4 |
| Bathrooms Half: | 1 |
| Bathrooms Full: | 2 |
| Living Area: | 1,073 Sq ft |
| Building Area: | 0 Sq ft |
| Year Built: | 1976 |
| Listing Date: | Nov 26, 2025 |
| Garage Spaces: | 2 |
| Property Type: | Residential |
| Property Subtype: | Detached |
| MLS Status: | Active |
Additional Details
| Flooring: | N/A |
| Construction: | Stucco,Vinyl Siding,Wood Frame |
| Parking: | Double Garage Detached,On Street,Oversized |
| Appliances: | Other |
| Stories: | N/A |
| Zoning: | R-CG |
| Fireplace: | N/A |
| Amenities: | Playground,Schools Nearby,Shopping Nearby |
Utilities & Systems
| Heating: | Forced Air,Natural Gas |
| Cooling: | None |
| Property Type | Residential |
| Building Type | Detached |
| Square Footage | 1,073 sqft |
| Community Name | Rundle |
| Subdivision Name | Rundle |
| Title | Fee Simple |
| Land Size | 4,197 sqft |
| Built in | 1976 |
| Annual Property Taxes | Contact listing agent |
| Parking Type | Garage |
Bedrooms
| Above Grade | 3 |
Bathrooms
| Total | 3 |
| Partial | 1 |
Interior Features
| Appliances Included | Other |
| Flooring | Carpet, Tile, Vinyl Plank |
Building Features
| Features | Kitchen Island, Open Floorplan, See Remarks, Separate Entrance |
| Construction Material | Stucco, Vinyl Siding, Wood Frame |
| Structures | Deck |
Heating & Cooling
| Cooling | None |
| Heating Type | Forced Air, Natural Gas |
Exterior Features
| Exterior Finish | Stucco, Vinyl Siding, Wood Frame |
Neighbourhood Features
| Community Features | Playground, Schools Nearby, Shopping Nearby |
| Amenities Nearby | Playground, Schools Nearby, Shopping Nearby |
Parking
| Parking Type | Garage |
| Total Parking Spaces | 2 |
Interior Size
| Total Finished Area: | 1,073 sq ft |
| Total Finished Area (Metric): | 99.67 sq m |
| Main Level: | 1,073 sq ft |
| Below Grade: | 831 sq ft |
Room Count
| Bedrooms: | 4 |
| Bathrooms: | 3 |
| Full Bathrooms: | 2 |
| Half Bathrooms: | 1 |
| Rooms Above Grade: | 6 |
Lot Information
| Lot Size: | 4,197 sq ft |
| Lot Size (Acres): | 0.10 acres |
| Frontage: | 42 ft |
Legal
| Legal Description: | 7511020;30;16 |
| Title to Land: | Fee Simple |
- Kitchen Island
- Open Floorplan
- See Remarks
- Separate Entrance
- Other
- Full
- Playground
- Schools Nearby
- Shopping Nearby
- Stucco
- Vinyl Siding
- Wood Frame
- Gas
- Poured Concrete
- Back Lane
- Back Yard
- Double Garage Detached
- On Street
- Oversized
- Deck
Floor plan information is not available for this property.
Monthly Payment Breakdown
Loading Walk Score...
What's Nearby?
Powered by Yelp
