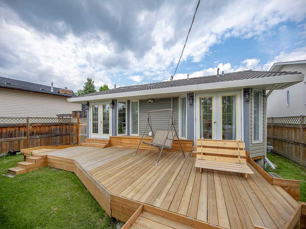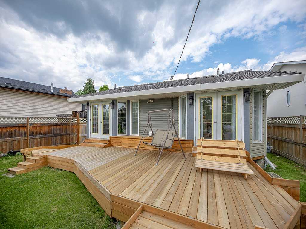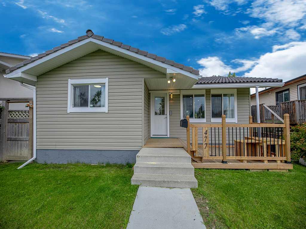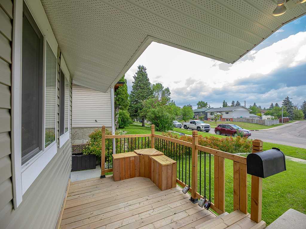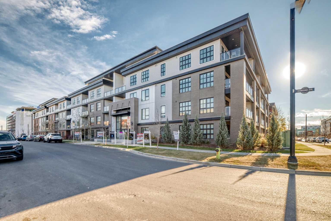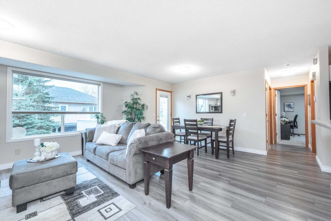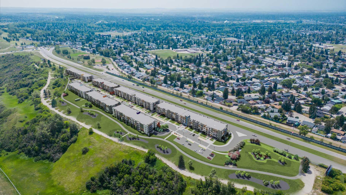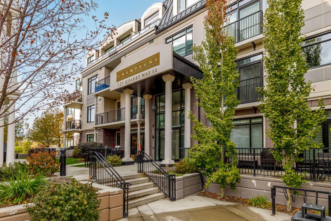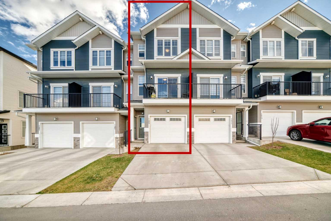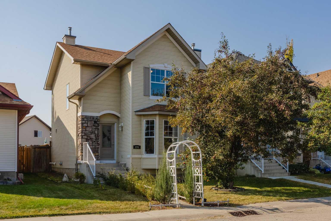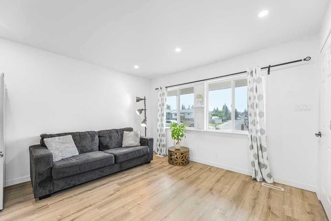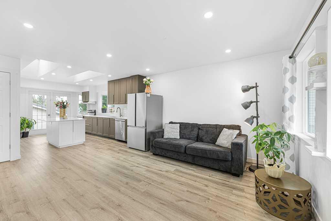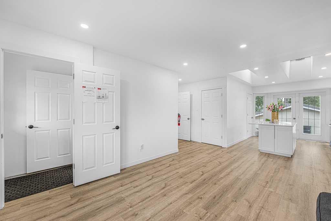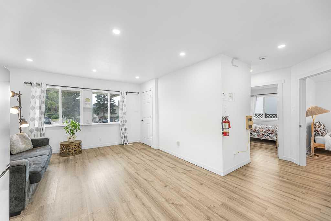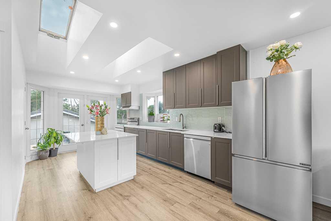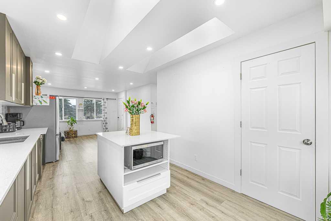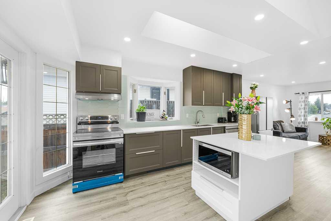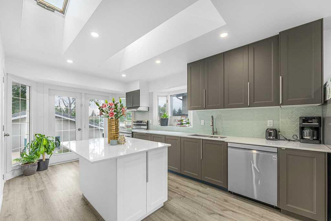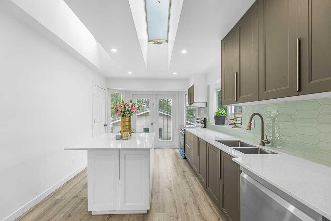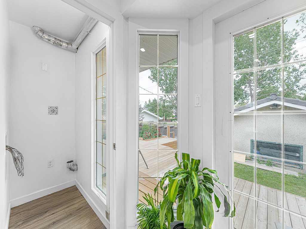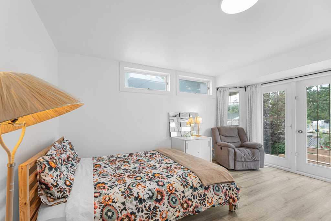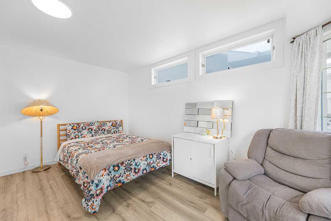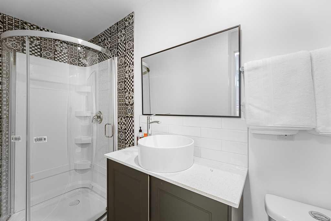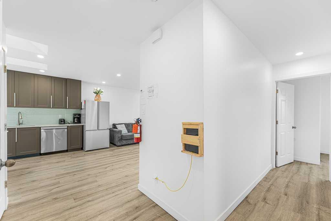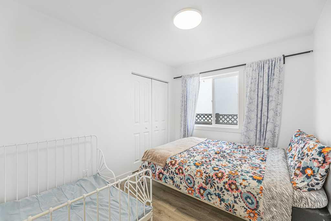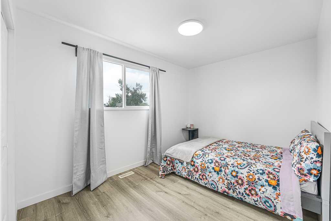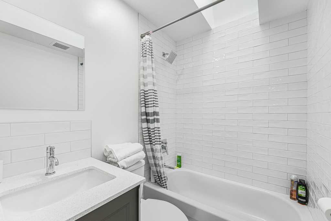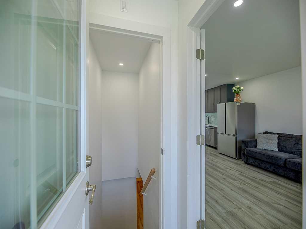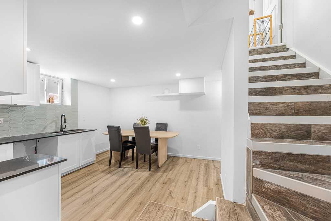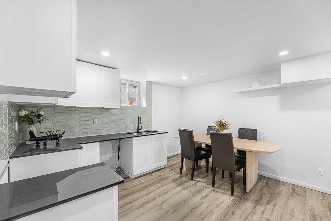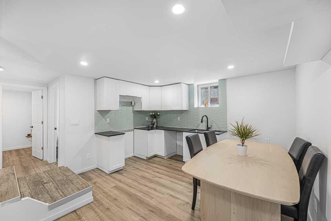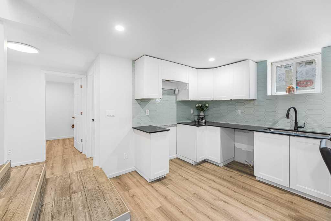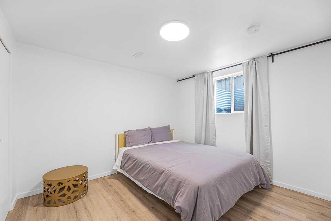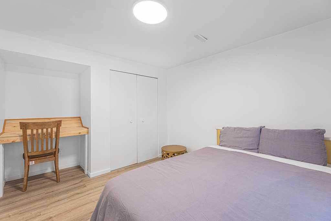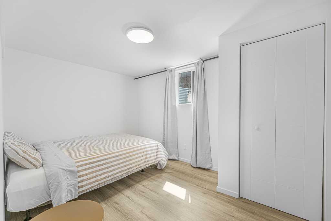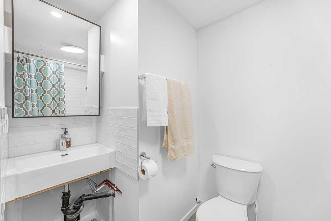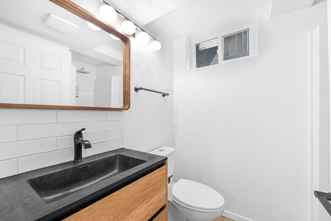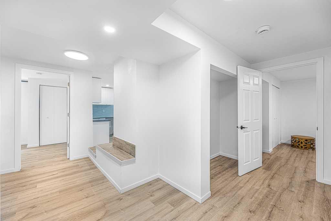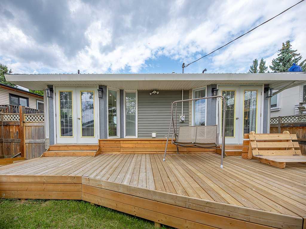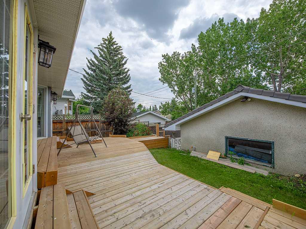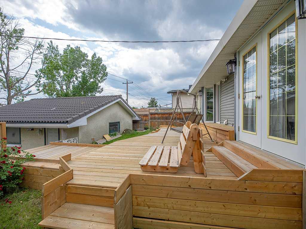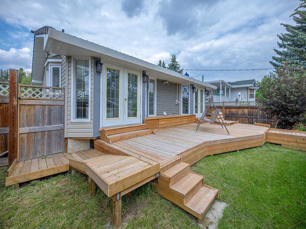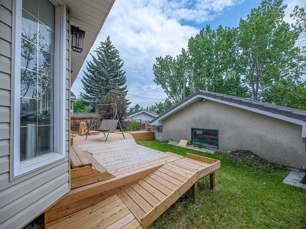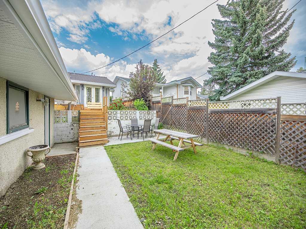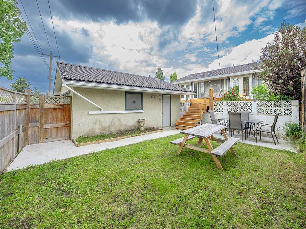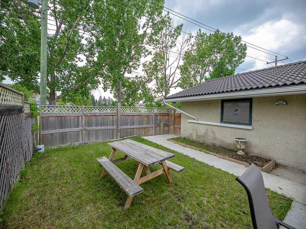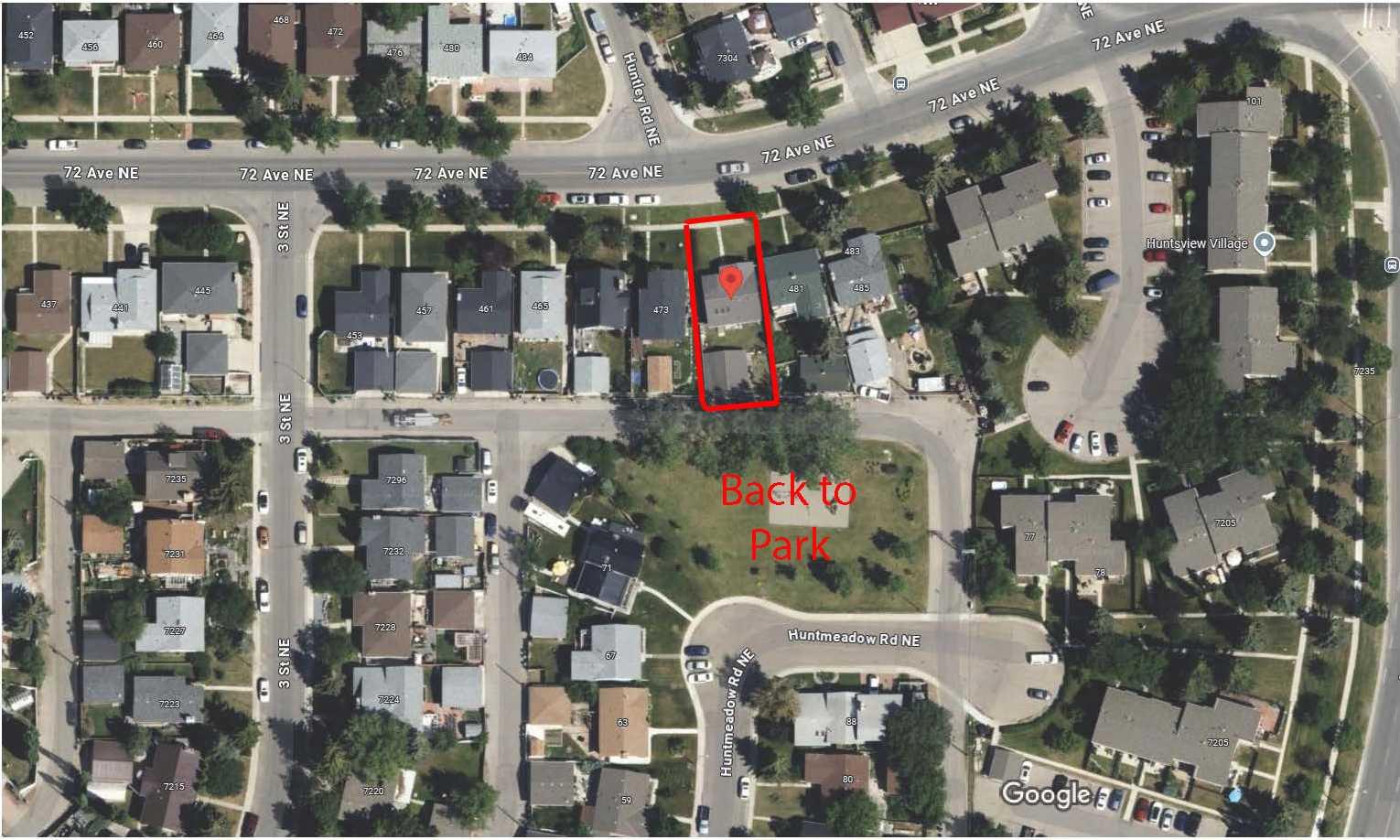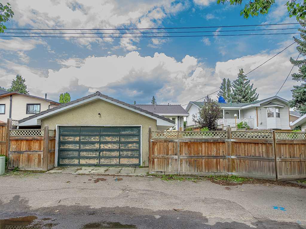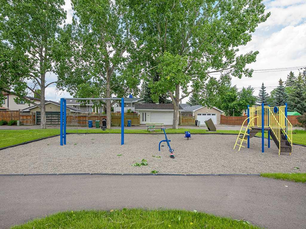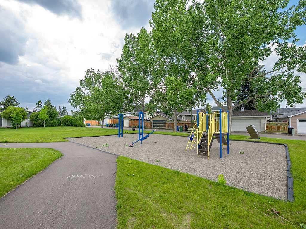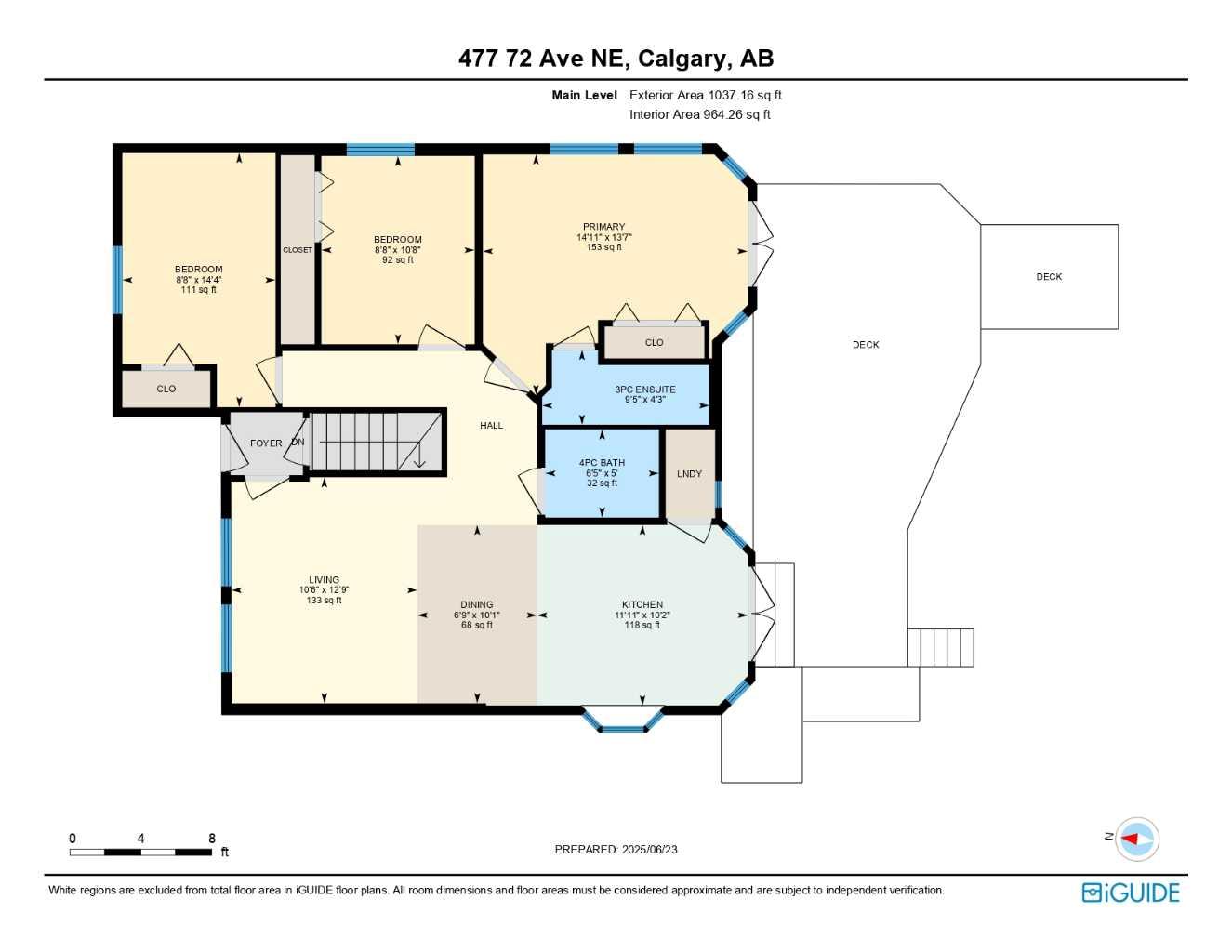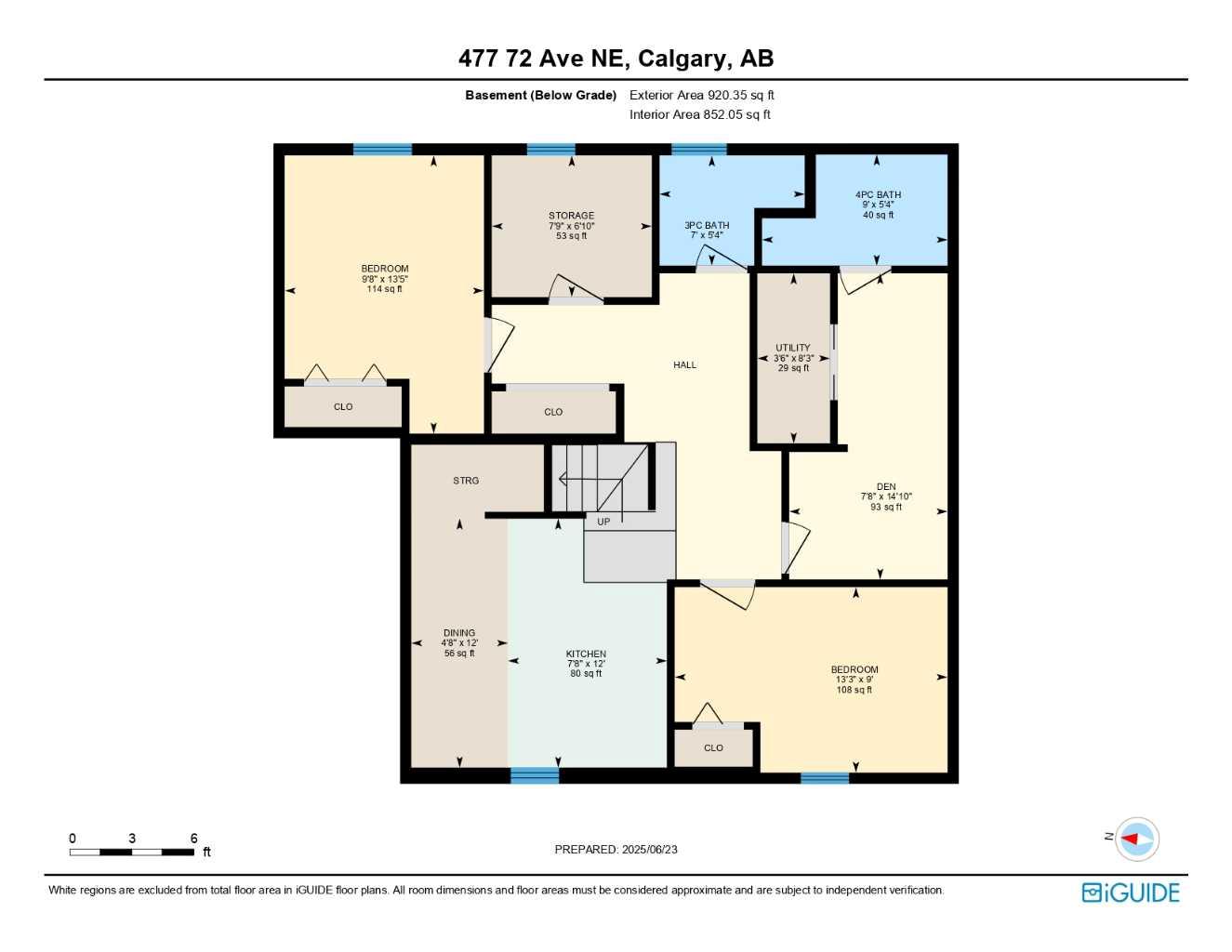477 72 Avenue NE, Calgary, Alberta
Residential For Sale in Calgary, Alberta
$619,000
-
ResidentialProperty Type
-
5Bedrooms
-
4Bath
-
2Garage
-
1,037Sq Ft
-
1973Year Built
OPEN HOUSE 11 am -1 pm Sunday, Nov. 30th. This fully renovated short-term rental property has been meticulously rebuilt from the studs up, with thoughtful design throughout. Featuring 5 spacious bedrooms and 4 full bathrooms, the home is perfectly suited for accommodating large groups and maximizing rental income. Inside, all systems are brand new—including plumbing, electrical, insulation, drywall, and mechanicals—ensuring long-term peace of mind and minimal maintenance. The interior boasts luxury vinyl plank flooring, recessed LED lighting, quartz countertops, sleek cabinetry, and stainless steel appliances. There are moon lights in the kitchen and the main floor bathroom, adding a subtle, stylish glow that enhances both function and ambiance. Each bathroom is beautifully finished with modern tilework, floating vanities, and glass-enclosed showers, while the bedrooms are bright and offer ample storage. The seller has obtained the electrical permit from the city and is open to completing the secondary suite if the buyer is willing to pay additional consideration. Backing directly onto a tranquil park, the property provides scenic views, added privacy, and a desirable outdoor connection for guests. The exterior impresses with new windows, doors, siding, roofing, and refreshed landscaping that enhances curb appeal. Additional features include a freshly poured concrete walkway, new fencing, and secure entry points that blend style and functionality. A double detached garage( interior measurements- 23 feet X 21.5 feet) offers ample parking and extra storage—a rare and valuable asset for owners and guests alike. A major bonus for Airbnb guests is the home's proximity to multiple transit routes—20, 300, and 301—offering seamless and quick access to YYC International Airport and downtown Calgary. Just steps from bus route 20, guests can easily transfer to the express route 300, reaching the airport in about 30 minutes. Additionally, downtown Calgary is accessible in approximately 30 minutes via route 4, providing reliable and convenient transportation options. This property stands as a proven income generator and a standout turnkey investment. Whether you’re running a full-time Airbnb, seeking a dual-income property, or looking for flexibility to accommodate multigenerational living, this home offers outstanding versatility and long-term value. It’s a rare opportunity to own a professionally rebuilt, high-performing property with a double heated & insulated garage, backing onto a park, in a prime transit-connected location. Please use the Virtual Tour link to explore more.
| Street Address: | 477 72 Avenue NE |
| City: | Calgary |
| Province/State: | Alberta |
| Postal Code: | N/A |
| County/Parish: | Calgary |
| Subdivision: | Huntington Hills |
| Country: | Canada |
| Latitude: | 51.11760760 |
| Longitude: | -114.05456380 |
| MLS® Number: | A2263878 |
| Price: | $619,000 |
| Property Area: | 1,037 Sq ft |
| Bedrooms: | 5 |
| Bathrooms Half: | 0 |
| Bathrooms Full: | 4 |
| Living Area: | 1,037 Sq ft |
| Building Area: | 0 Sq ft |
| Year Built: | 1973 |
| Listing Date: | Oct 10, 2025 |
| Garage Spaces: | 2 |
| Property Type: | Residential |
| Property Subtype: | Detached |
| MLS Status: | Active |
Additional Details
| Flooring: | N/A |
| Construction: | Wood Frame |
| Parking: | Double Garage Detached,Garage Door Opener,Insulated |
| Appliances: | Dishwasher,Electric Stove,Microwave,Range Hood,Refrigerator,Window Coverings |
| Stories: | N/A |
| Zoning: | RC-G |
| Fireplace: | N/A |
| Amenities: | Other |
Utilities & Systems
| Heating: | Forced Air,Natural Gas |
| Cooling: | None |
| Property Type | Residential |
| Building Type | Detached |
| Square Footage | 1,037 sqft |
| Community Name | Huntington Hills |
| Subdivision Name | Huntington Hills |
| Title | Fee Simple |
| Land Size | 5,155 sqft |
| Built in | 1973 |
| Annual Property Taxes | Contact listing agent |
| Parking Type | Garage |
| Time on MLS Listing | 46 days |
Bedrooms
| Above Grade | 3 |
Bathrooms
| Total | 4 |
| Partial | 0 |
Interior Features
| Appliances Included | Dishwasher, Electric Stove, Microwave, Range Hood, Refrigerator, Window Coverings |
| Flooring | Laminate |
Building Features
| Features | Kitchen Island, Quartz Counters, Recessed Lighting, See Remarks, Skylight(s), Vinyl Windows |
| Construction Material | Wood Frame |
| Structures | Deck, Front Porch, See Remarks |
Heating & Cooling
| Cooling | None |
| Heating Type | Forced Air, Natural Gas |
Exterior Features
| Exterior Finish | Wood Frame |
Neighbourhood Features
| Community Features | Other |
| Amenities Nearby | Other |
Parking
| Parking Type | Garage |
| Total Parking Spaces | 2 |
Interior Size
| Total Finished Area: | 1,037 sq ft |
| Total Finished Area (Metric): | 96.35 sq m |
| Main Level: | 1,037 sq ft |
| Below Grade: | 92 sq ft |
Room Count
| Bedrooms: | 5 |
| Bathrooms: | 4 |
| Full Bathrooms: | 4 |
| Rooms Above Grade: | 5 |
Lot Information
| Lot Size: | 5,155 sq ft |
| Lot Size (Acres): | 0.12 acres |
| Frontage: | 40 ft |
- Kitchen Island
- Quartz Counters
- Recessed Lighting
- See Remarks
- Skylight(s)
- Vinyl Windows
- Other
- Storage
- Dishwasher
- Electric Stove
- Microwave
- Range Hood
- Refrigerator
- Window Coverings
- Full
- Wood Frame
- Poured Concrete
- Rectangular Lot
- Double Garage Detached
- Garage Door Opener
- Insulated
- Deck
- Front Porch
Floor plan information is not available for this property.
Monthly Payment Breakdown
Loading Walk Score...
What's Nearby?
Powered by Yelp
