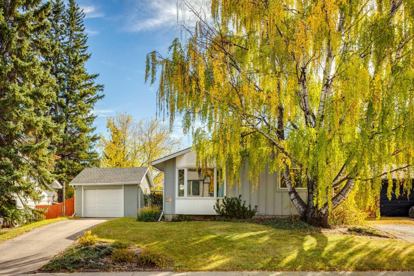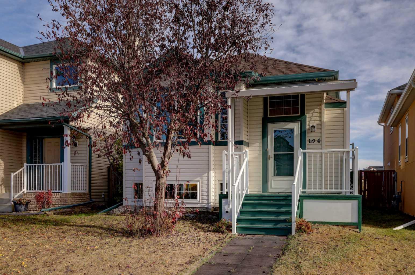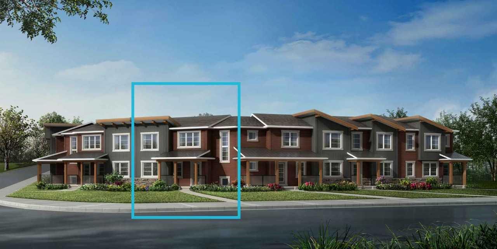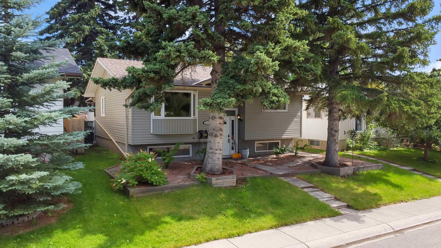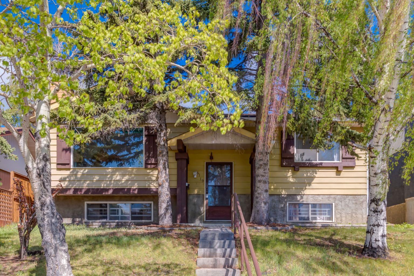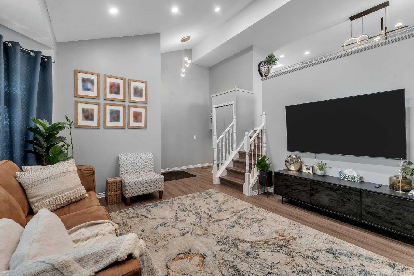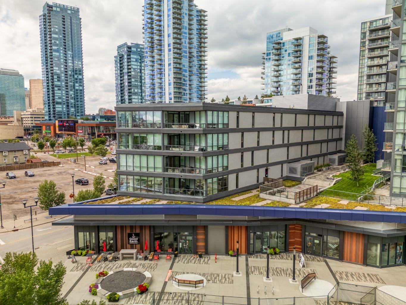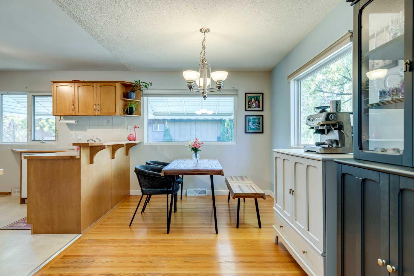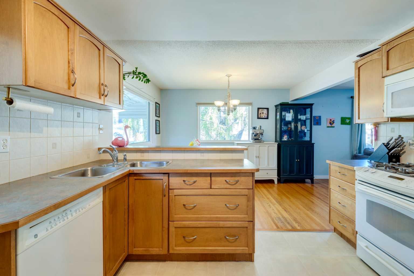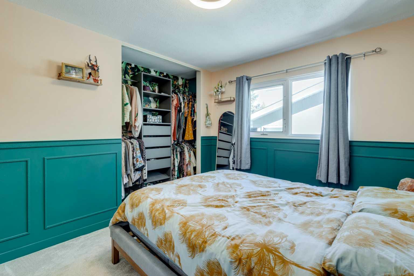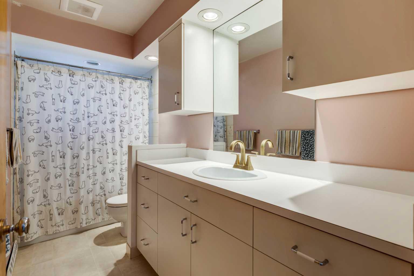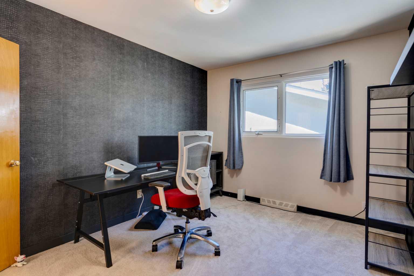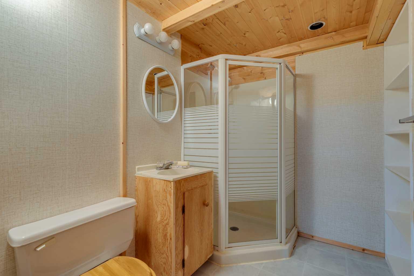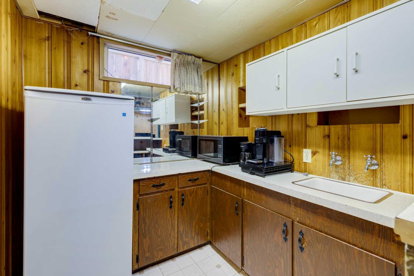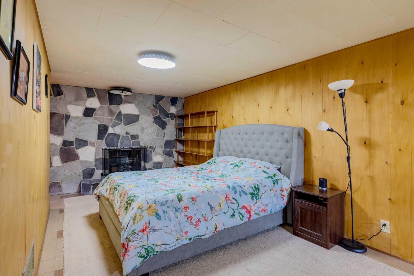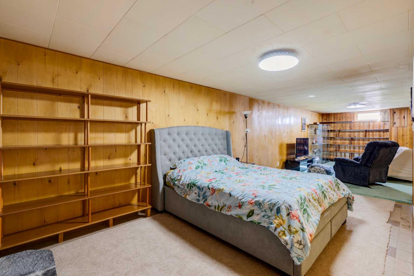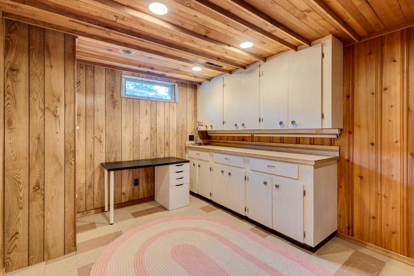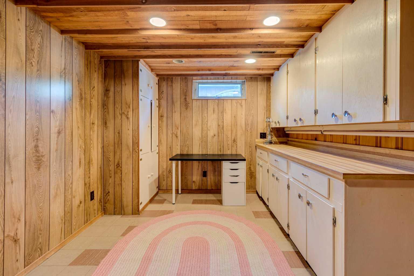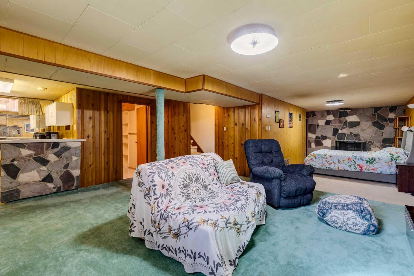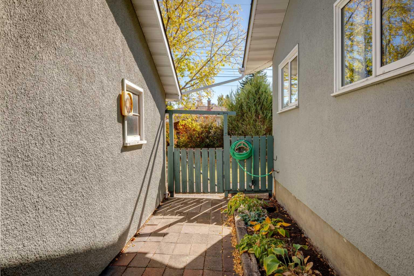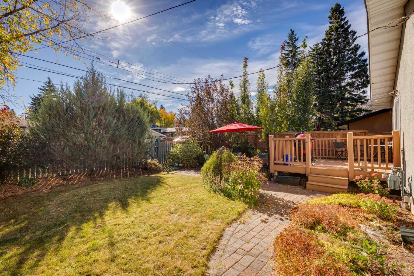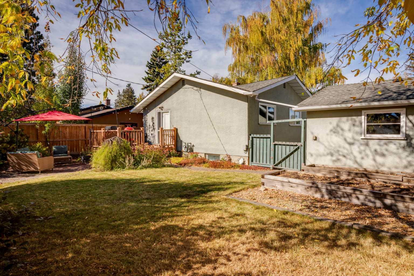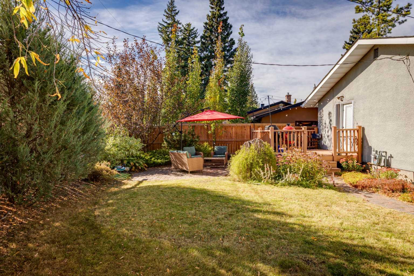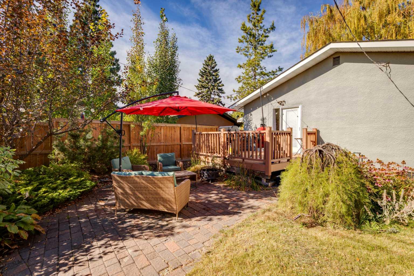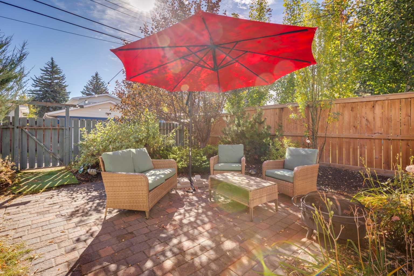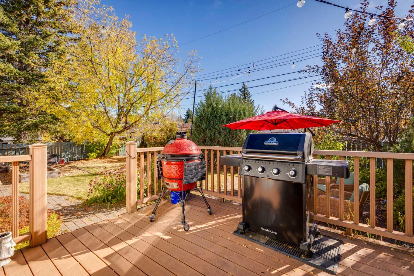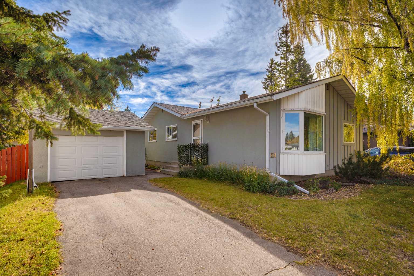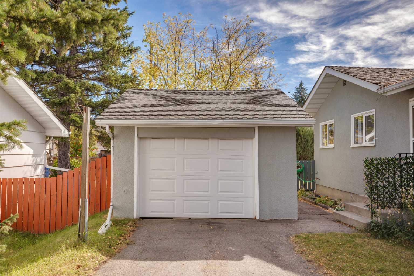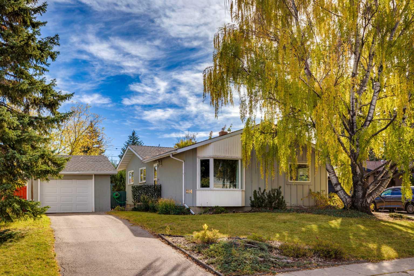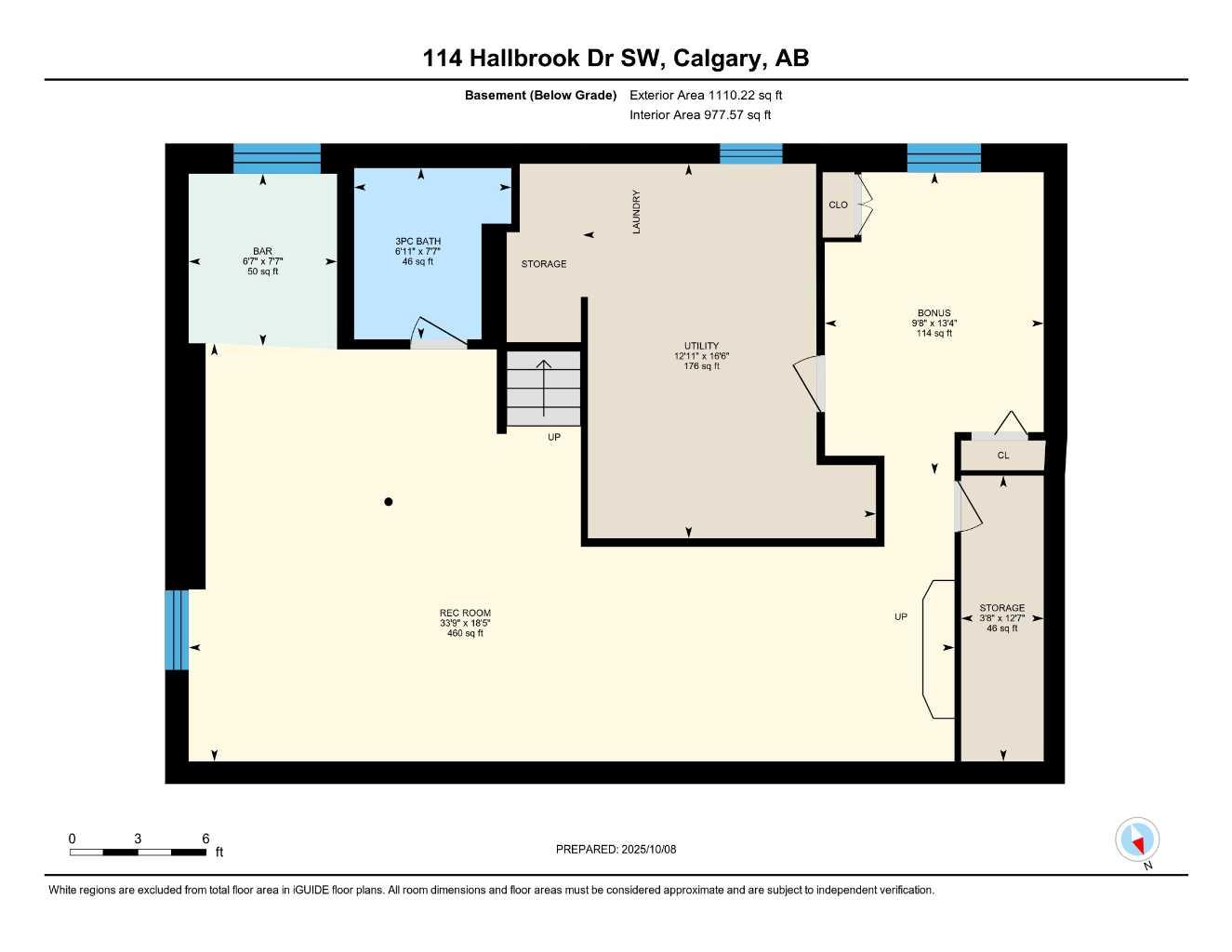114 Hallbrook Drive SW, Calgary, Alberta
Residential For Sale in Calgary, Alberta
$624,900
-
ResidentialProperty Type
-
3Bedrooms
-
2Bath
-
1Garage
-
1,131Sq Ft
-
1958Year Built
Welcome Home! This charming 1958 bungalow is located on one of West Haysboro’s best streets. On a 60’x100’ lot with a south-facing backyard! Original oak hardwood floors lend a warm & authentic feel to the main level. Featuring a spacious living room with a bay window, leading you into the dining area next to the kitchen, which has been updated with maple cabinetry and a thoughtful layout. Down the hall, you’ll find three inviting bedrooms—one opening to a private deck—complemented by a full bathroom. Head downstairs to the basement to a large rec room, another full bathroom, a separate bar area, and a living room. This space is perfect for entertaining or hosting guests. There is also plenty of storage! The backyard is your own private sanctuary, filled with mature trees, garden space, patio area, and deck. Walk to schools, LRT, Glenmore Landing shopping, and Rockyview Hospital. Enjoy Haysboro's parks, playgrounds, tennis, rink—plus Glenmore Reservoir trails & Heritage Park. Reach out to your favorite realtor and book a private viewing today. It’s a move you’ll be glad you made.
| Street Address: | 114 Hallbrook Drive SW |
| City: | Calgary |
| Province/State: | Alberta |
| Postal Code: | N/A |
| County/Parish: | Calgary |
| Subdivision: | Haysboro |
| Country: | Canada |
| Latitude: | 50.97048856 |
| Longitude: | -114.09227369 |
| MLS® Number: | A2263456 |
| Price: | $624,900 |
| Property Area: | 1,131 Sq ft |
| Bedrooms: | 3 |
| Bathrooms Half: | 0 |
| Bathrooms Full: | 2 |
| Living Area: | 1,131 Sq ft |
| Building Area: | 0 Sq ft |
| Year Built: | 1958 |
| Listing Date: | Oct 09, 2025 |
| Garage Spaces: | 1 |
| Property Type: | Residential |
| Property Subtype: | Detached |
| MLS Status: | Active |
Additional Details
| Flooring: | N/A |
| Construction: | Wood Frame |
| Parking: | Single Garage Detached |
| Appliances: | Gas Stove,Microwave,Refrigerator,Washer/Dryer,Window Coverings |
| Stories: | N/A |
| Zoning: | R-CG |
| Fireplace: | N/A |
| Amenities: | Clubhouse,Playground,Schools Nearby,Shopping Nearby,Sidewalks,Street Lights |
Utilities & Systems
| Heating: | Central,Natural Gas |
| Cooling: | None |
| Property Type | Residential |
| Building Type | Detached |
| Square Footage | 1,131 sqft |
| Community Name | Haysboro |
| Subdivision Name | Haysboro |
| Title | Fee Simple |
| Land Size | 5,995 sqft |
| Built in | 1958 |
| Annual Property Taxes | Contact listing agent |
| Parking Type | Garage |
| Time on MLS Listing | 16 days |
Bedrooms
| Above Grade | 3 |
Bathrooms
| Total | 2 |
| Partial | 0 |
Interior Features
| Appliances Included | Gas Stove, Microwave, Refrigerator, Washer/Dryer, Window Coverings |
| Flooring | Hardwood, Linoleum |
Building Features
| Features | See Remarks |
| Construction Material | Wood Frame |
| Structures | Deck |
Heating & Cooling
| Cooling | None |
| Heating Type | Central, Natural Gas |
Exterior Features
| Exterior Finish | Wood Frame |
Neighbourhood Features
| Community Features | Clubhouse, Playground, Schools Nearby, Shopping Nearby, Sidewalks, Street Lights |
| Amenities Nearby | Clubhouse, Playground, Schools Nearby, Shopping Nearby, Sidewalks, Street Lights |
Parking
| Parking Type | Garage |
| Total Parking Spaces | 2 |
Interior Size
| Total Finished Area: | 1,131 sq ft |
| Total Finished Area (Metric): | 105.07 sq m |
| Main Level: | 1,131 sq ft |
| Below Grade: | 1,110 sq ft |
Room Count
| Bedrooms: | 3 |
| Bathrooms: | 2 |
| Full Bathrooms: | 2 |
| Rooms Above Grade: | 6 |
Lot Information
| Lot Size: | 5,995 sq ft |
| Lot Size (Acres): | 0.14 acres |
| Frontage: | 60 ft |
Legal
| Legal Description: | 311HN;21;38 |
| Title to Land: | Fee Simple |
- See Remarks
- Private Yard
- Gas Stove
- Microwave
- Refrigerator
- Washer/Dryer
- Window Coverings
- Full
- Clubhouse
- Playground
- Schools Nearby
- Shopping Nearby
- Sidewalks
- Street Lights
- Wood Frame
- Poured Concrete
- Back Lane
- Back Yard
- Front Yard
- Landscaped
- Rectangular Lot
- Single Garage Detached
- Deck
Floor plan information is not available for this property.
Monthly Payment Breakdown
Loading Walk Score...
What's Nearby?
Powered by Yelp
