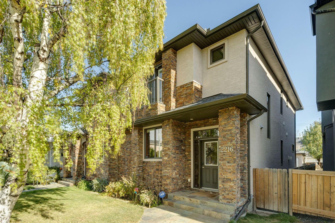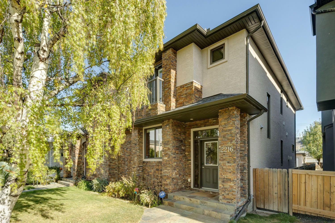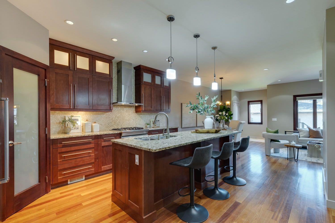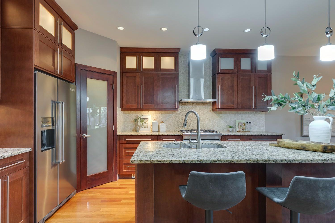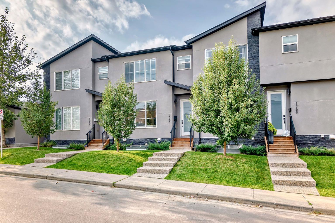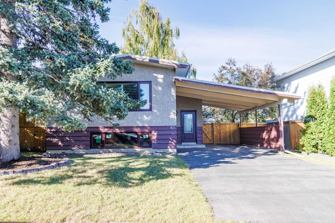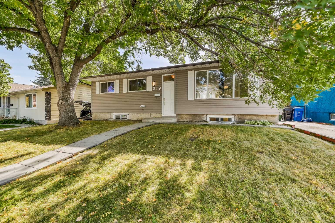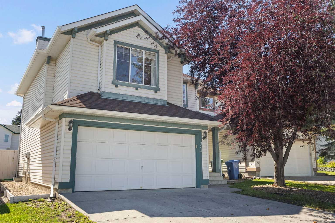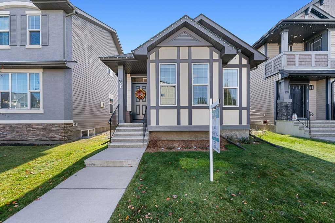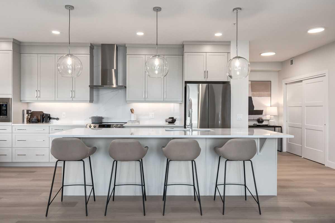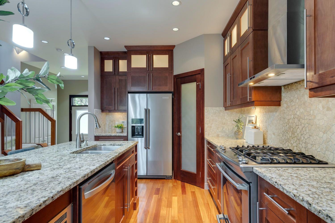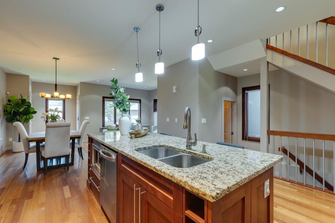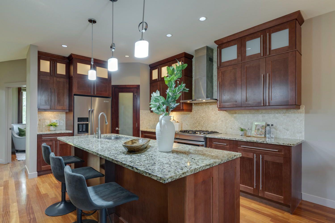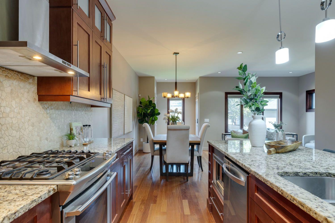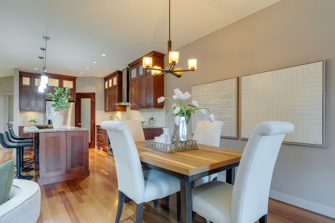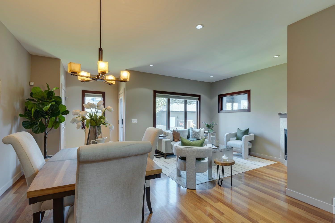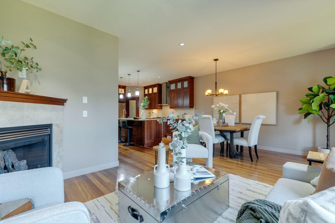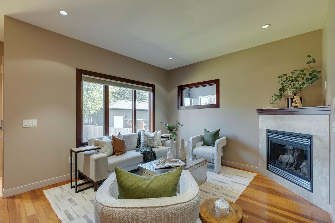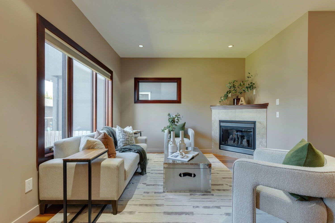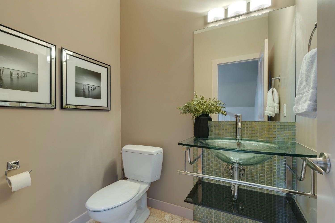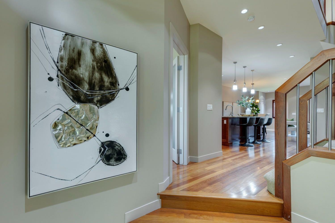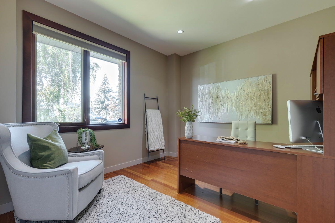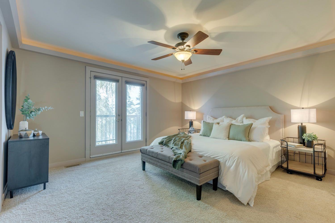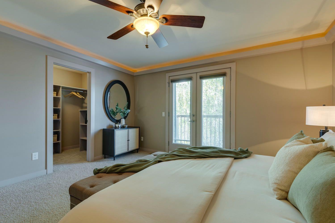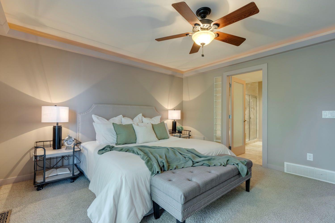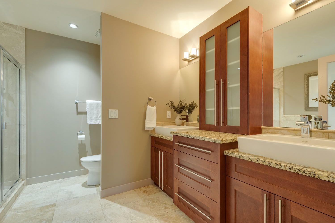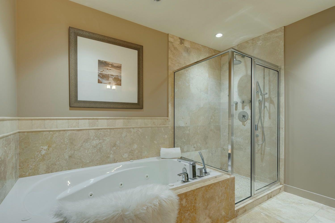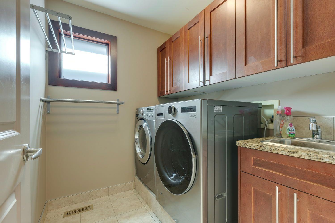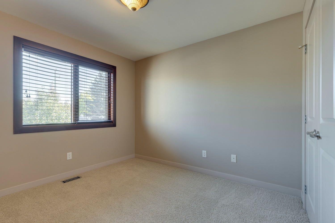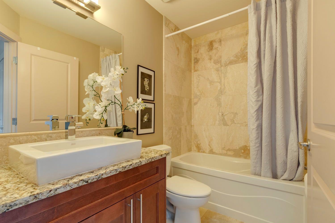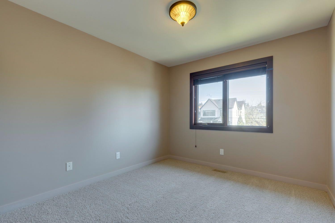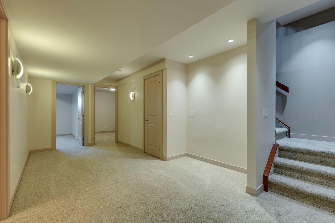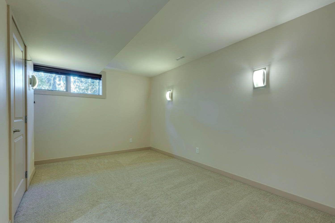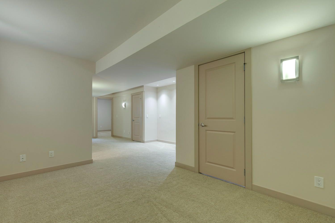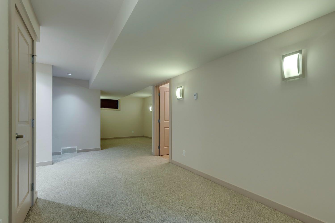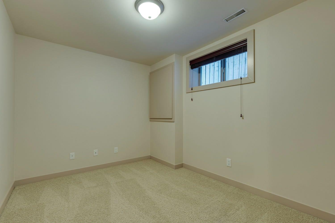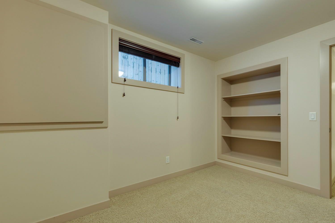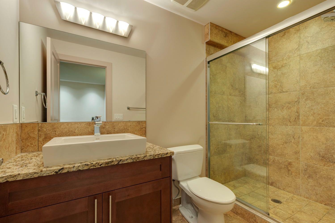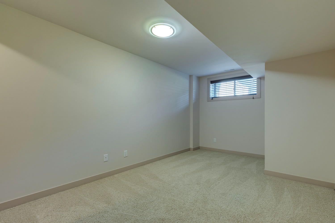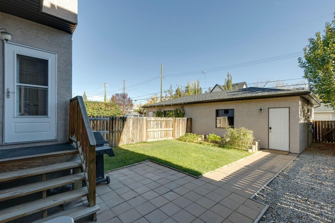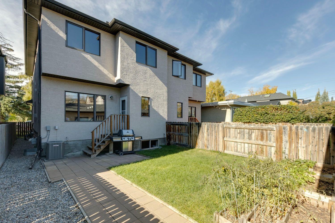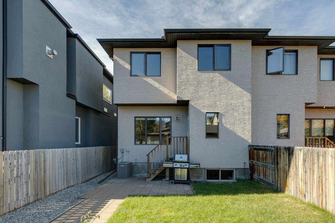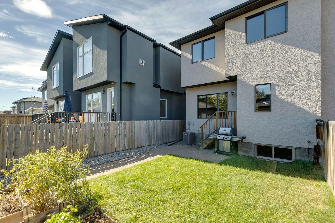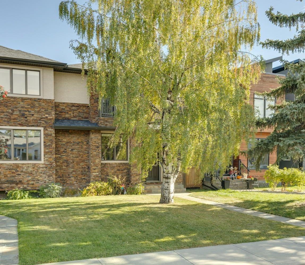2216 31 Street SW, Calgary, Alberta
Residential For Sale in Calgary, Alberta
$774,900
-
ResidentialProperty Type
-
5Bedrooms
-
4Bath
-
2Garage
-
1,844Sq Ft
-
2007Year Built
Ideally located on a quiet, tree-lined street in the sought after community of Killarney/Glengarry, this elegant and contemporary home is perfect for growing families seeking comfort, space, and convenience. Just a short walk to the Killarney Aquatic & Recreation Centre, schools, parks, transit, and local amenities, this central location supports an active, connected lifestyle. Boasting exceptional curb appeal, the exterior features a sophisticated blend of stone and stucco, a stone walkway, and mature trees that provide both privacy and charm. Step inside to high ceilings and a tiled entryway that leads to warm hardwood floors throughout the main level. A bright front den, ideal as a home office or study area, overlooks the peaceful street. The open concept main floor is perfect for everyday living and entertaining, with a spacious living and dining area anchored by a cozy corner gas fireplace and large picture window with views of the rear backyard. The kitchen is truly the heart of the home and offers full-height cherry cabinetry, granite countertops, a stone backsplash, a central eat-up island, and a corner pantry for ample storage. It flows seamlessly into the dining area, making it easy to host family meals or casual gatherings. Upstairs, plush carpeting adds comfort, with a well-appointed laundry room, a full bathroom, and three generously sized bedrooms. The private primary retreat is thoughtfully separated from the secondary bedrooms and features a custom walk-in closet, a tranquil balcony shaded by mature trees, and a luxurious 6pc ensuite with heated floors, a jetted soaker tub, and glass enclosed shower with body sprays for a spa-like experience. The fully finished basement extends your living space with a separate family and games area, a 3pc bath, and 2 additional bedrooms making it ideal for teens, guests, or a home gym. Step outside to a beautifully landscaped backyard with a stone patio, raised garden beds, and a detached double garage. It’s the ideal outdoor space for kids to play, summer BBQs, or simply relaxing in your private oasis. With green space just a block away, top rated schools, playgrounds, and restaurants, this is a rare opportunity to own a truly exceptional family home in one of Calgary’s most desirable inner-city neighbourhoods.
| Street Address: | 2216 31 Street SW |
| City: | Calgary |
| Province/State: | Alberta |
| Postal Code: | N/A |
| County/Parish: | Calgary |
| Subdivision: | Killarney/Glengarry |
| Country: | Canada |
| Latitude: | 51.03410184 |
| Longitude: | -114.13225546 |
| MLS® Number: | A2263133 |
| Price: | $774,900 |
| Property Area: | 1,844 Sq ft |
| Bedrooms: | 5 |
| Bathrooms Half: | 1 |
| Bathrooms Full: | 3 |
| Living Area: | 1,844 Sq ft |
| Building Area: | 0 Sq ft |
| Year Built: | 2007 |
| Listing Date: | Oct 08, 2025 |
| Garage Spaces: | 2 |
| Property Type: | Residential |
| Property Subtype: | Semi Detached (Half Duplex) |
| MLS Status: | Active |
Additional Details
| Flooring: | N/A |
| Construction: | Stone,Stucco,Wood Frame |
| Parking: | Double Garage Detached |
| Appliances: | Dishwasher,Dryer,Gas Stove,Microwave,Refrigerator,Washer |
| Stories: | N/A |
| Zoning: | R-CG |
| Fireplace: | N/A |
| Amenities: | Park,Playground,Pool,Schools Nearby,Shopping Nearby,Sidewalks |
Utilities & Systems
| Heating: | In Floor,Forced Air |
| Cooling: | Central Air |
| Property Type | Residential |
| Building Type | Semi Detached (Half Duplex) |
| Square Footage | 1,844 sqft |
| Community Name | Killarney/Glengarry |
| Subdivision Name | Killarney/Glengarry |
| Title | Fee Simple |
| Land Size | 2,992 sqft |
| Built in | 2007 |
| Annual Property Taxes | Contact listing agent |
| Parking Type | Garage |
| Time on MLS Listing | 27 days |
Bedrooms
| Above Grade | 3 |
Bathrooms
| Total | 4 |
| Partial | 1 |
Interior Features
| Appliances Included | Dishwasher, Dryer, Gas Stove, Microwave, Refrigerator, Washer |
| Flooring | Carpet, Hardwood, Tile |
Building Features
| Features | Bookcases, Built-in Features, Central Vacuum, Closet Organizers, Double Vanity, Granite Counters, High Ceilings, Jetted Tub, Kitchen Island, Open Floorplan, Pantry, Recessed Lighting, Storage, Walk-In Closet(s) |
| Construction Material | Stone, Stucco, Wood Frame |
| Structures | Patio |
Heating & Cooling
| Cooling | Central Air |
| Heating Type | In Floor, Forced Air |
Exterior Features
| Exterior Finish | Stone, Stucco, Wood Frame |
Neighbourhood Features
| Community Features | Park, Playground, Pool, Schools Nearby, Shopping Nearby, Sidewalks |
| Amenities Nearby | Park, Playground, Pool, Schools Nearby, Shopping Nearby, Sidewalks |
Parking
| Parking Type | Garage |
| Total Parking Spaces | 2 |
Interior Size
| Total Finished Area: | 1,844 sq ft |
| Total Finished Area (Metric): | 171.31 sq m |
| Main Level: | 907 sq ft |
| Upper Level: | 936 sq ft |
| Below Grade: | 800 sq ft |
Room Count
| Bedrooms: | 5 |
| Bathrooms: | 4 |
| Full Bathrooms: | 3 |
| Half Bathrooms: | 1 |
| Rooms Above Grade: | 8 |
Lot Information
| Lot Size: | 2,992 sq ft |
| Lot Size (Acres): | 0.07 acres |
| Frontage: | 25 ft |
Legal
| Legal Description: | 6155AD;10B;28 |
| Title to Land: | Fee Simple |
- Bookcases
- Built-in Features
- Central Vacuum
- Closet Organizers
- Double Vanity
- Granite Counters
- High Ceilings
- Jetted Tub
- Kitchen Island
- Open Floorplan
- Pantry
- Recessed Lighting
- Storage
- Walk-In Closet(s)
- Garden
- Dishwasher
- Dryer
- Gas Stove
- Microwave
- Refrigerator
- Washer
- Full
- Park
- Playground
- Pool
- Schools Nearby
- Shopping Nearby
- Sidewalks
- Stone
- Stucco
- Wood Frame
- Gas
- Poured Concrete
- Back Lane
- Back Yard
- Interior Lot
- Landscaped
- Lawn
- Level
- Rectangular Lot
- Treed
- Double Garage Detached
- Patio
Floor plan information is not available for this property.
Monthly Payment Breakdown
Loading Walk Score...
What's Nearby?
Powered by Yelp
REALTOR® Details
Joel Semmens
- (403) 803-0751
- [email protected]
- RE/MAX House of Real Estate
