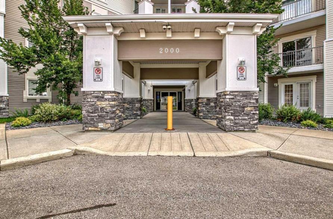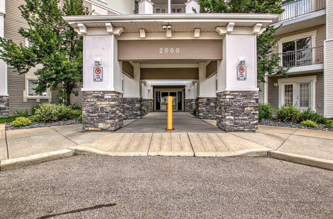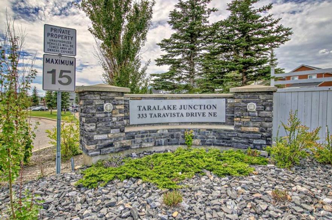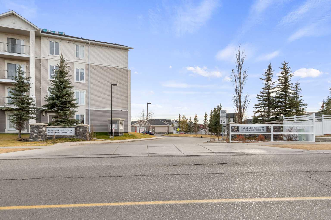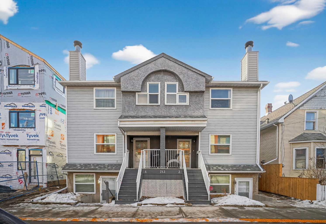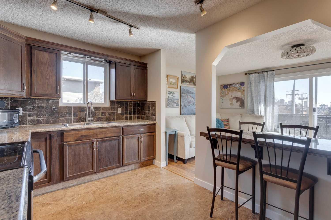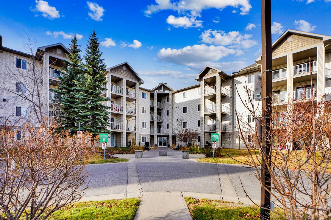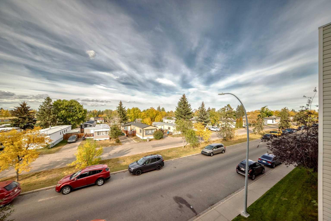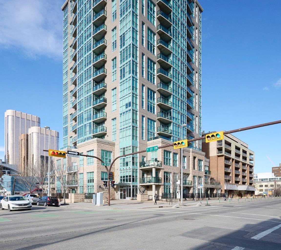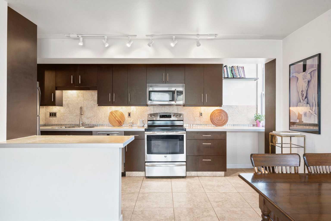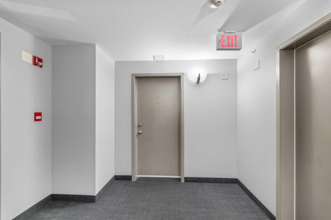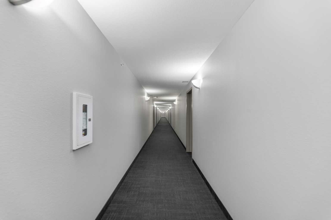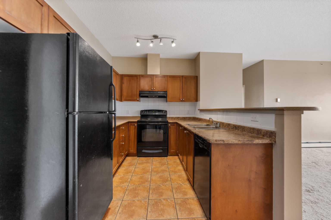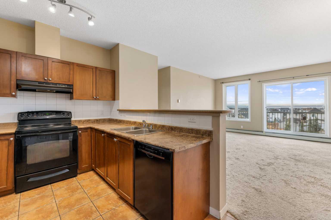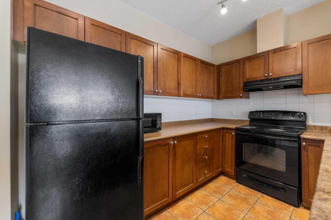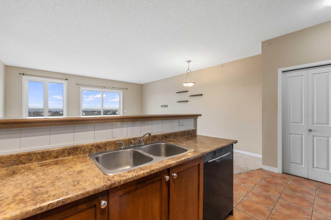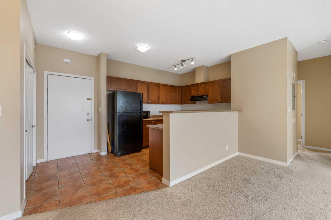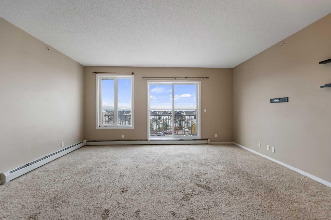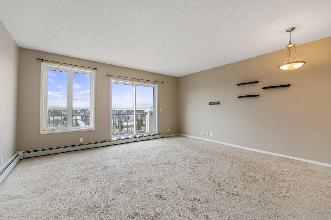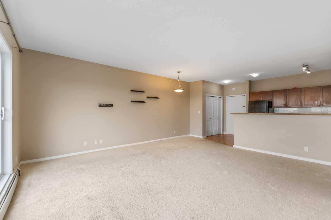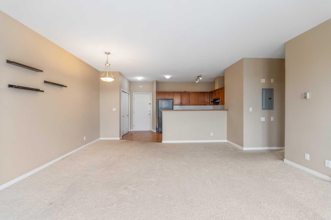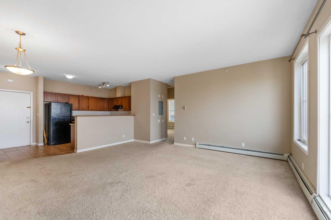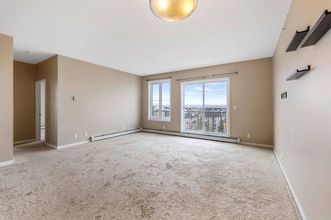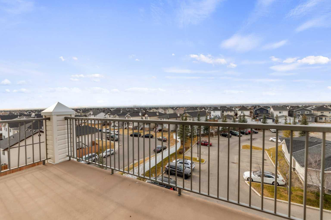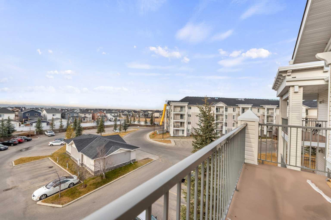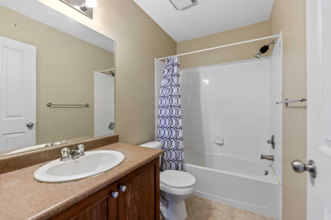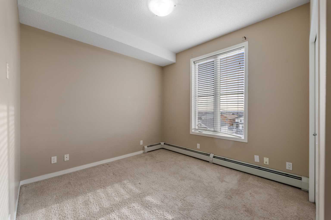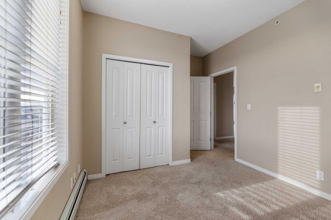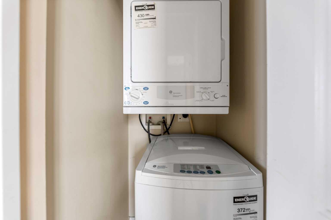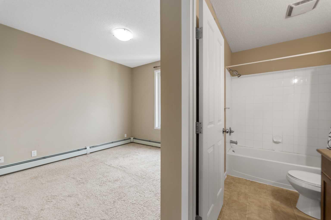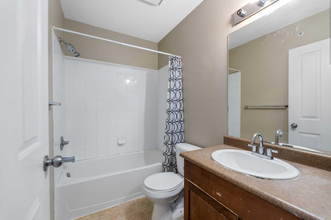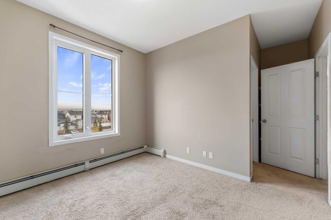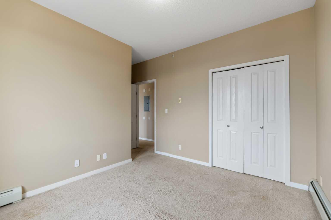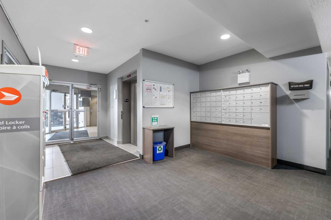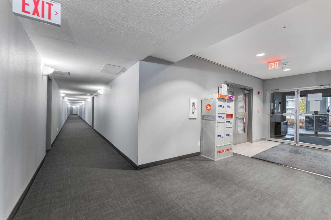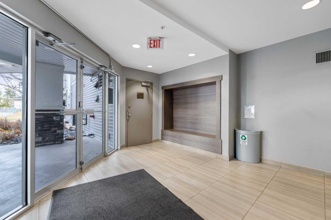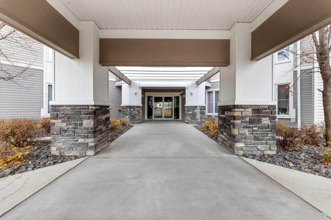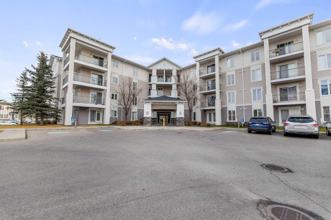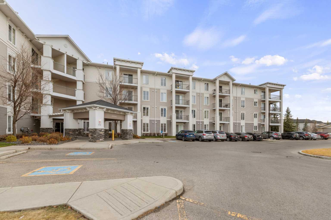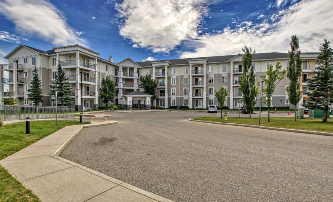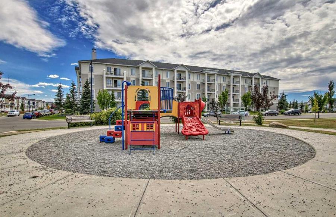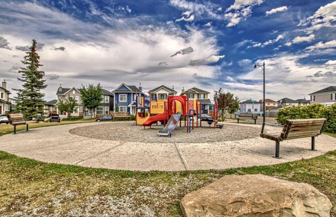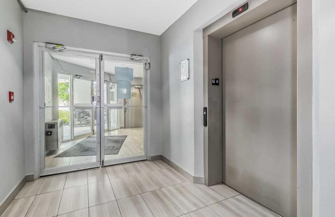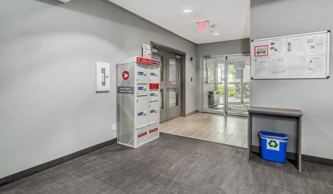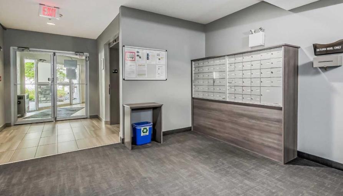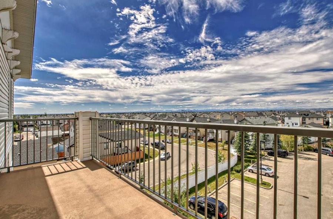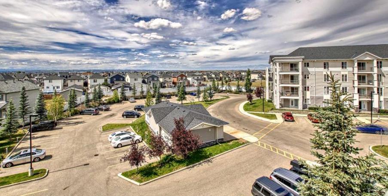2420, 333 Taravista Drive NE, Calgary, Alberta
Condo For Sale in Calgary, Alberta
$279,790
-
CondoProperty Type
-
2Bedrooms
-
2Bath
-
0Garage
-
885Sq Ft
-
2008Year Built
Welcome to this beautifully maintained “State of the Art” 4th-floor condo offering 2 bedrooms, 2 full bathrooms, 1 parking stall, 1 Storage Room & a spacious balcony with captivating mountain views. This sunny & bright open floor plan features a spacious living and dining area that comfortably accommodates larger furniture, complemented by a well- allotted kitchen with excellent cabinet and counter space. The two generously sized bedrooms are thoughtfully positioned on opposite sides of the unit for added privacy, including a primary suite with its own 4-piece ensuite. An additional full bathroom and convenient in-unit laundry complete this highly functional layout. Step outside to the impressive balcony perfect for relaxing, hosting guests, or enjoying warm summer evenings & Sunny Winter days. Ideally located close to shopping malls & plazas, schools, playgrounds, popular restaurants, the LRT, and the Genesis Centre, Calgary International Airport, Gurudwara Sahib & Hindu temple. This property offers outstanding convenience for everyday living. An ideal opportunity for first-time buyers or investors seeking a well-kept home in a prime location. Book your viewing today! Come on in and experience yourself, “WARM WELCOME”!!!!
| Street Address: | 2420, 333 Taravista Drive NE |
| City: | Calgary |
| Province/State: | Alberta |
| Postal Code: | N/A |
| County/Parish: | Calgary |
| Subdivision: | Taradale |
| Country: | Canada |
| Latitude: | 51.12034374 |
| Longitude: | -113.93092392 |
| MLS® Number: | A2271095 |
| Price: | $279,790 |
| Property Area: | 885 Sq ft |
| Bedrooms: | 2 |
| Bathrooms Half: | 0 |
| Bathrooms Full: | 2 |
| Living Area: | 885 Sq ft |
| Building Area: | 0 Sq ft |
| Year Built: | 2008 |
| Listing Date: | Nov 18, 2025 |
| Garage Spaces: | 0 |
| Property Type: | Residential |
| Property Subtype: | Apartment |
| MLS Status: | Active |
Additional Details
| Flooring: | N/A |
| Construction: | Vinyl Siding,Wood Frame |
| Parking: | Stall |
| Appliances: | Dishwasher,Dryer,Electric Range,Range Hood,Refrigerator,Washer |
| Stories: | N/A |
| Zoning: | M-2 d86 |
| Fireplace: | N/A |
| Amenities: | Park,Playground,Pool,Schools Nearby,Shopping Nearby,Sidewalks,Street Lights,Tennis Court(s),Walking/Bike Paths |
Utilities & Systems
| Heating: | Baseboard |
| Cooling: | None |
| Property Type | Residential |
| Building Type | Apartment |
| Storeys | 4 |
| Square Footage | 885 sqft |
| Community Name | Taradale |
| Subdivision Name | Taradale |
| Title | Fee Simple |
| Land Size | Unknown |
| Built in | 2008 |
| Annual Property Taxes | Contact listing agent |
| Parking Type | Stall |
| Time on MLS Listing | 40 days |
Bedrooms
| Above Grade | 2 |
Bathrooms
| Total | 2 |
| Partial | 0 |
Interior Features
| Appliances Included | Dishwasher, Dryer, Electric Range, Range Hood, Refrigerator, Washer |
| Flooring | Carpet, Ceramic Tile |
Building Features
| Features | Breakfast Bar |
| Style | Attached |
| Construction Material | Vinyl Siding, Wood Frame |
| Building Amenities | Elevator(s), Park, Parking, Playground, Visitor Parking |
| Structures | Balcony(s) |
Heating & Cooling
| Cooling | None |
| Heating Type | Baseboard |
Exterior Features
| Exterior Finish | Vinyl Siding, Wood Frame |
Neighbourhood Features
| Community Features | Park, Playground, Pool, Schools Nearby, Shopping Nearby, Sidewalks, Street Lights, Tennis Court(s), Walking/Bike Paths |
| Pets Allowed | Restrictions |
| Amenities Nearby | Park, Playground, Pool, Schools Nearby, Shopping Nearby, Sidewalks, Street Lights, Tennis Court(s), Walking/Bike Paths |
Maintenance or Condo Information
| Maintenance Fees | $619 Monthly |
| Maintenance Fees Include | Amenities of HOA/Condo, Caretaker, Common Area Maintenance, Electricity, Heat, Insurance, Maintenance Grounds, Professional Management, Reserve Fund Contributions, Security, Sewer, Water |
Parking
| Parking Type | Stall |
| Total Parking Spaces | 1 |
Interior Size
| Total Finished Area: | 885 sq ft |
| Total Finished Area (Metric): | 82.22 sq m |
Room Count
| Bedrooms: | 2 |
| Bathrooms: | 2 |
| Full Bathrooms: | 2 |
| Rooms Above Grade: | 4 |
Lot Information
Legal
| Legal Description: | 0813248;169 |
| Title to Land: | Fee Simple |
- Breakfast Bar
- Balcony
- Lighting
- Dishwasher
- Dryer
- Electric Range
- Range Hood
- Refrigerator
- Washer
- Elevator(s)
- Park
- Parking
- Playground
- Visitor Parking
- Pool
- Schools Nearby
- Shopping Nearby
- Sidewalks
- Street Lights
- Tennis Court(s)
- Walking/Bike Paths
- Vinyl Siding
- Wood Frame
- Stall
- Balcony(s)
Floor plan information is not available for this property.
Monthly Payment Breakdown
Loading Walk Score...
What's Nearby?
Powered by Yelp
