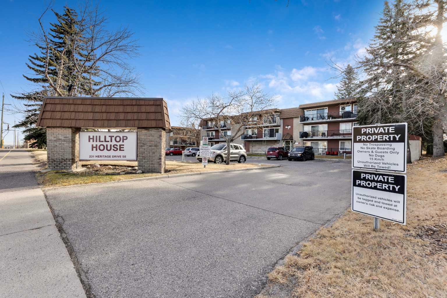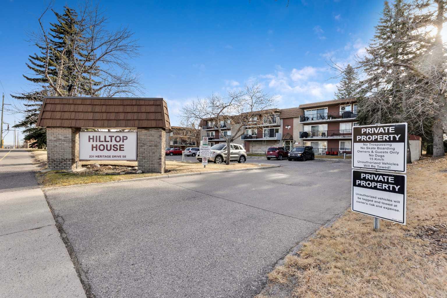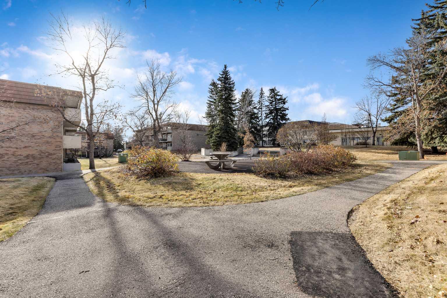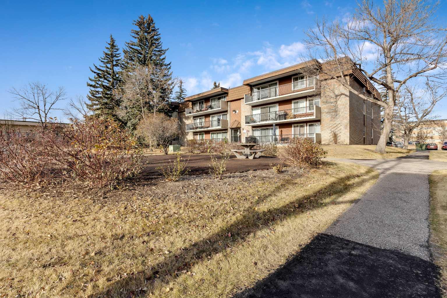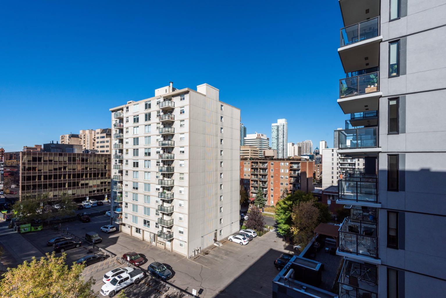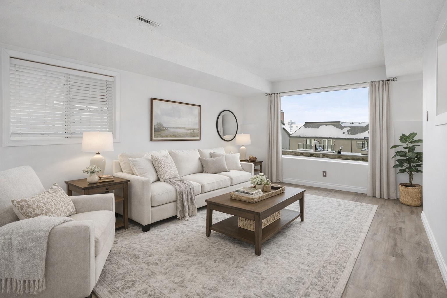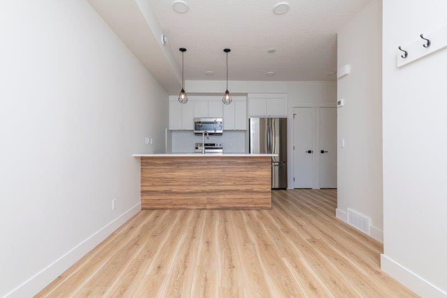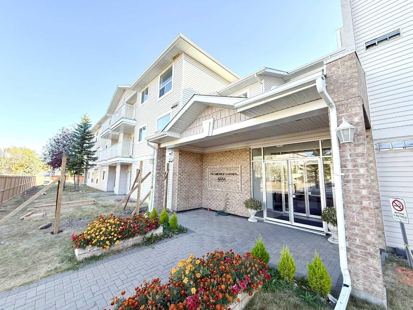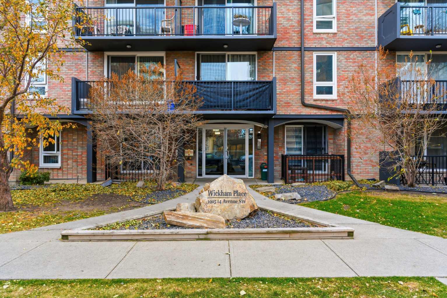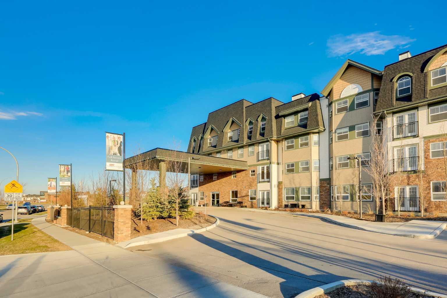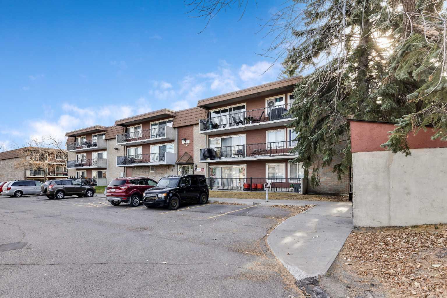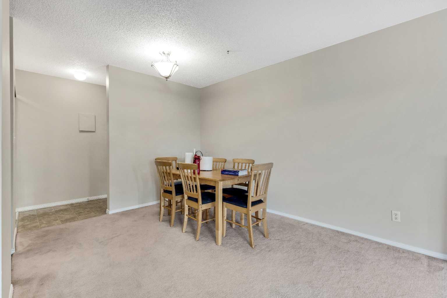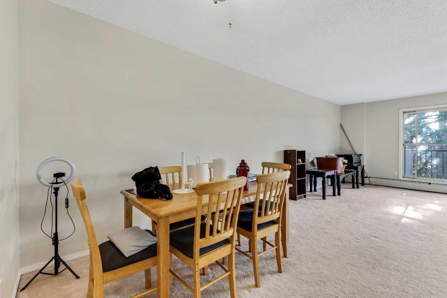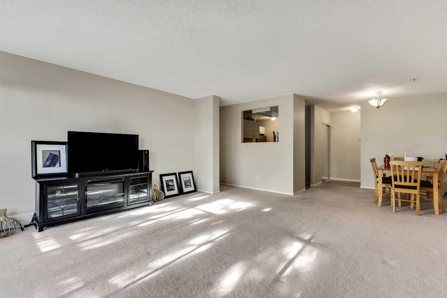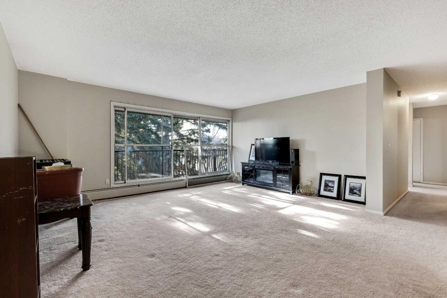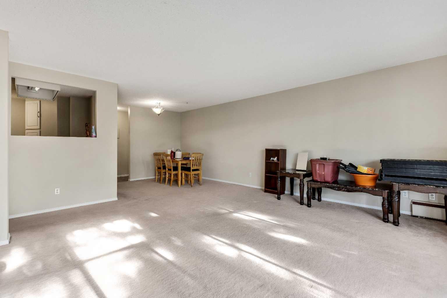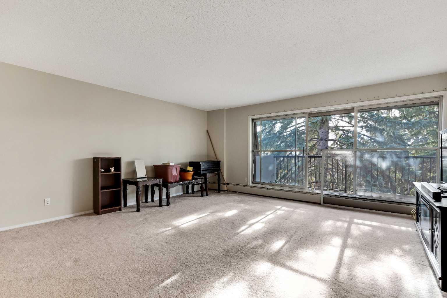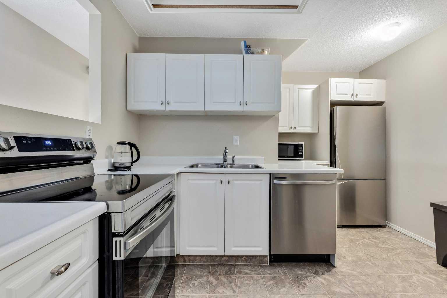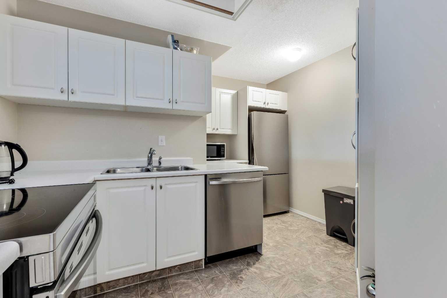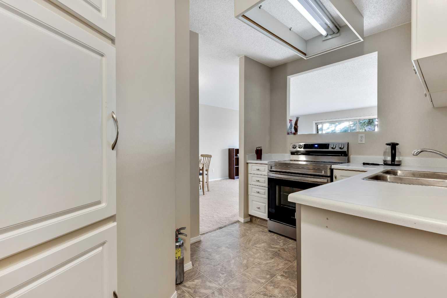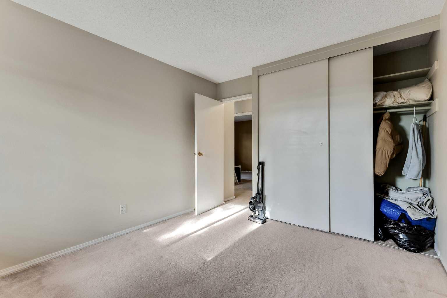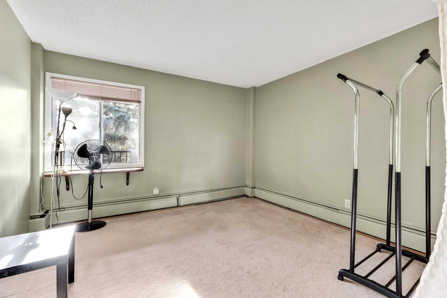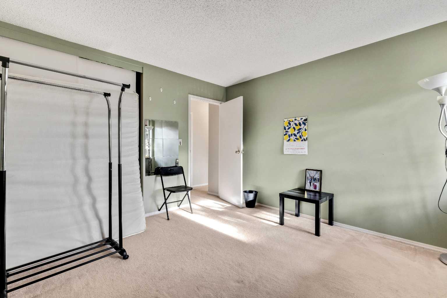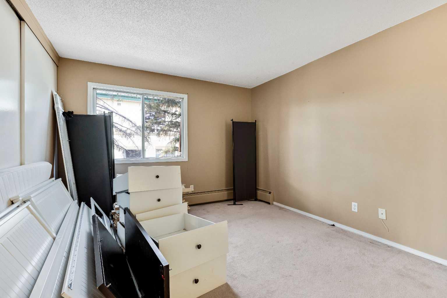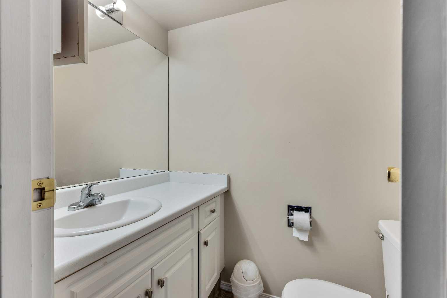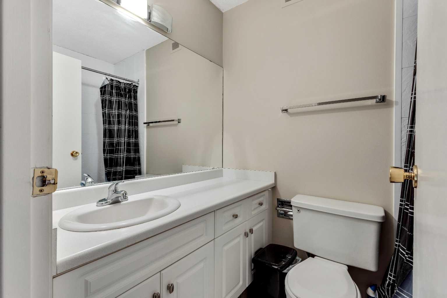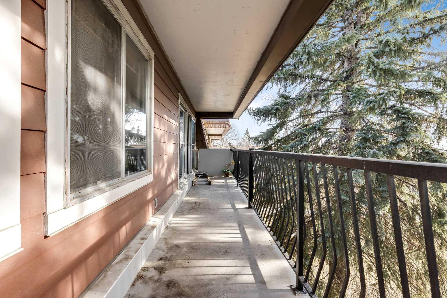34B, 231 Heritage Drive SE, Calgary, Alberta
Condo For Sale in Calgary, Alberta
$272,900
-
CondoProperty Type
-
3Bedrooms
-
2Bath
-
0Garage
-
1,127Sq Ft
-
1970Year Built
Discover exceptional value in this spacious 3-bedroom condo, featuring one full bath plus a convenient half bath. Located on the top floor. This bright unit offers impressive room sizes throughout. The expansive living and dining area easily accommodates full-size furniture while still providing plenty of space to move and entertain. The kitchen not only has good space for preparation but also has a pantry with lots of room to store your food. Step outside to your large south-facing balcony, perfect for relaxing while overlooking mature trees and the peaceful courtyard. This well-maintained complex is adult-oriented (25+) and features shared laundry in each building for added convenience. Your assigned parking stall is located just steps from the entrance. Situated in the highly sought-after community of Acadia, you’ll love the proximity to countless amenities—shopping, restaurants, transit, and only a 10-minute walk to the C-Train station. This is an excellent opportunity to own a spacious, affordable home in a fantastic location. Come see it for yourself!
| Street Address: | 34B, 231 Heritage Drive SE |
| City: | Calgary |
| Province/State: | Alberta |
| Postal Code: | N/A |
| County/Parish: | Calgary |
| Subdivision: | Acadia |
| Country: | Canada |
| Latitude: | 50.97863019 |
| Longitude: | -114.06498823 |
| MLS® Number: | A2270204 |
| Price: | $272,900 |
| Property Area: | 1,127 Sq ft |
| Bedrooms: | 3 |
| Bathrooms Half: | 1 |
| Bathrooms Full: | 1 |
| Living Area: | 1,127 Sq ft |
| Building Area: | 0 Sq ft |
| Year Built: | 1970 |
| Listing Date: | Nov 18, 2025 |
| Garage Spaces: | 0 |
| Property Type: | Residential |
| Property Subtype: | Apartment |
| MLS Status: | Active |
Additional Details
| Flooring: | N/A |
| Construction: | Brick,Concrete |
| Parking: | Assigned,Stall |
| Appliances: | Dishwasher,Electric Stove,Refrigerator,Window Coverings |
| Stories: | N/A |
| Zoning: | M-C1 |
| Fireplace: | N/A |
| Amenities: | Shopping Nearby,Sidewalks,Street Lights |
Utilities & Systems
| Heating: | Baseboard |
| Cooling: | None |
| Property Type | Residential |
| Building Type | Apartment |
| Storeys | 3 |
| Square Footage | 1,127 sqft |
| Community Name | Acadia |
| Subdivision Name | Acadia |
| Title | Fee Simple |
| Land Size | Unknown |
| Built in | 1970 |
| Annual Property Taxes | Contact listing agent |
| Parking Type | Assigned |
| Time on MLS Listing | 26 days |
Bedrooms
| Above Grade | 3 |
Bathrooms
| Total | 2 |
| Partial | 1 |
Interior Features
| Appliances Included | Dishwasher, Electric Stove, Refrigerator, Window Coverings |
| Flooring | Carpet, Linoleum |
Building Features
| Features | Pantry |
| Style | Attached |
| Construction Material | Brick, Concrete |
| Building Amenities | Coin Laundry, Parking |
| Structures | Balcony(s) |
Heating & Cooling
| Cooling | None |
| Heating Type | Baseboard |
Exterior Features
| Exterior Finish | Brick, Concrete |
Neighbourhood Features
| Community Features | Shopping Nearby, Sidewalks, Street Lights |
| Pets Allowed | Restrictions |
| Amenities Nearby | Shopping Nearby, Sidewalks, Street Lights |
Maintenance or Condo Information
| Maintenance Fees | $643 Monthly |
| Maintenance Fees Include | Common Area Maintenance, Heat, Insurance, Maintenance Grounds, Parking, Professional Management, Reserve Fund Contributions, Water |
Parking
| Parking Type | Assigned |
| Total Parking Spaces | 1 |
Interior Size
| Total Finished Area: | 1,127 sq ft |
| Total Finished Area (Metric): | 104.67 sq m |
| Main Level: | 1,127 sq ft |
Room Count
| Bedrooms: | 3 |
| Bathrooms: | 2 |
| Full Bathrooms: | 1 |
| Half Bathrooms: | 1 |
| Rooms Above Grade: | 6 |
Lot Information
Legal
| Legal Description: | 9312619;35 |
| Title to Land: | Fee Simple |
- Pantry
- Balcony
- Courtyard
- Dishwasher
- Electric Stove
- Refrigerator
- Window Coverings
- Coin Laundry
- Parking
- Shopping Nearby
- Sidewalks
- Street Lights
- Brick
- Concrete
- Poured Concrete
- Assigned
- Stall
- Balcony(s)
Floor plan information is not available for this property.
Monthly Payment Breakdown
Loading Walk Score...
What's Nearby?
Powered by Yelp
REALTOR® Details
Clarissa Morales
- (587) 969-2028
- [email protected]
- MaxWell Capital Realty
