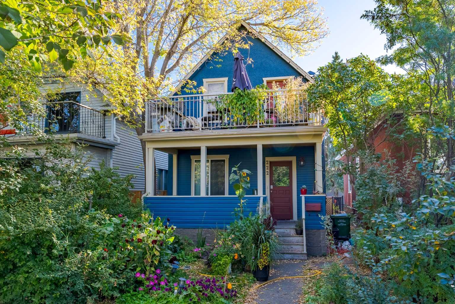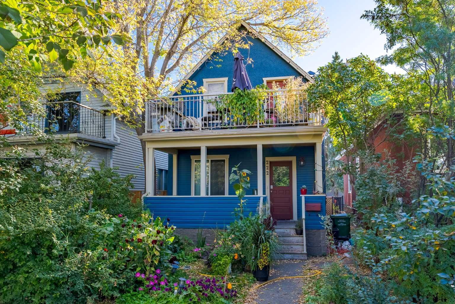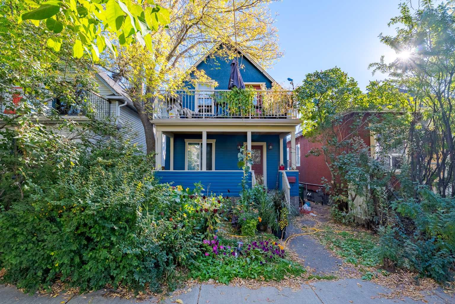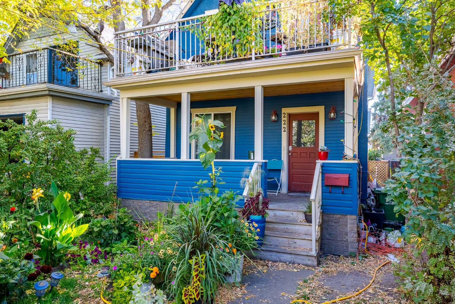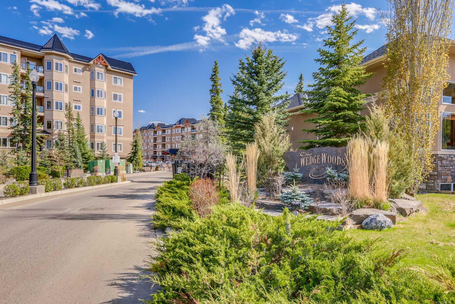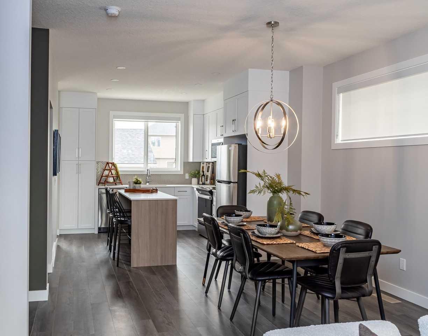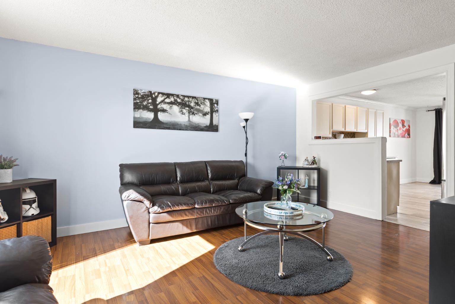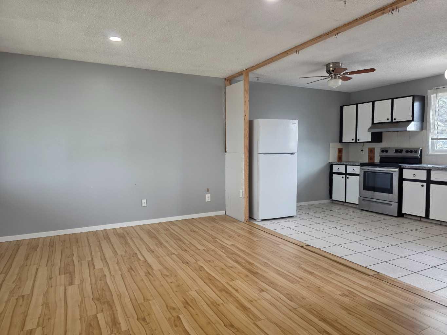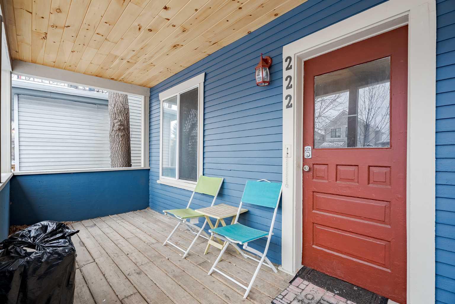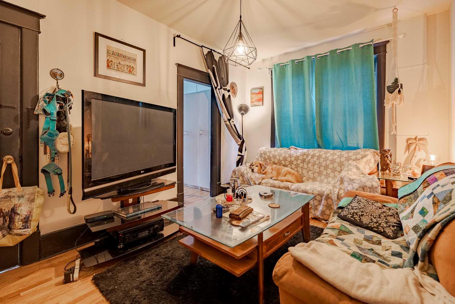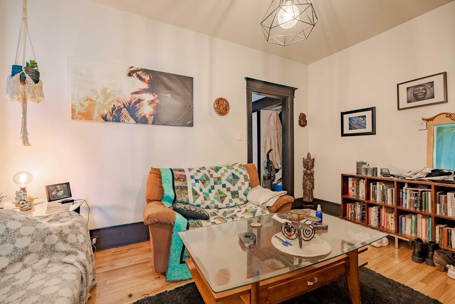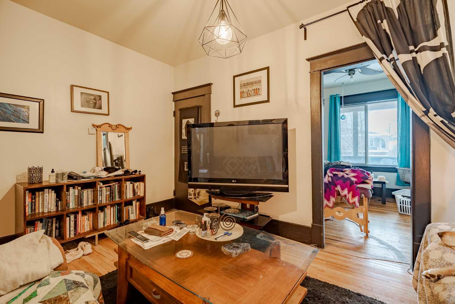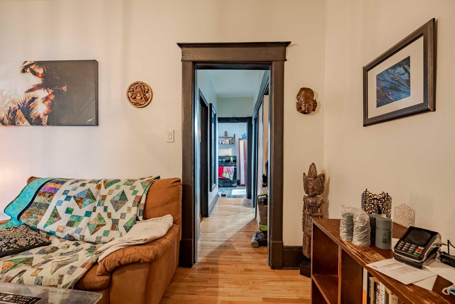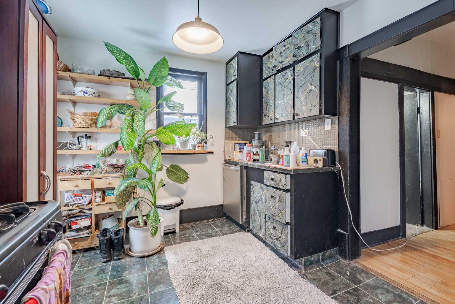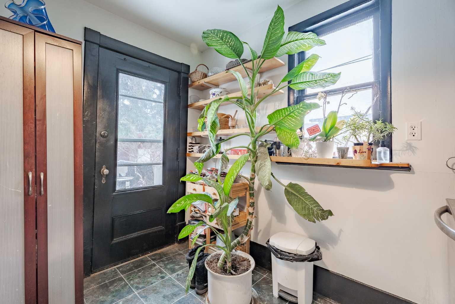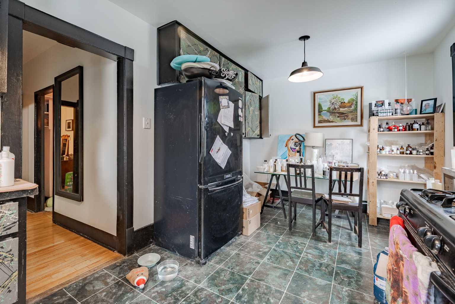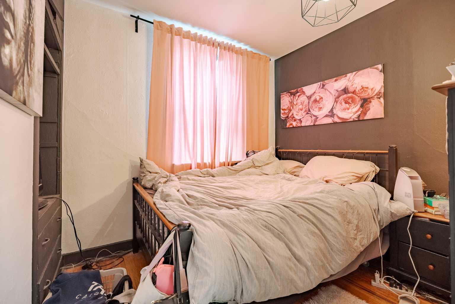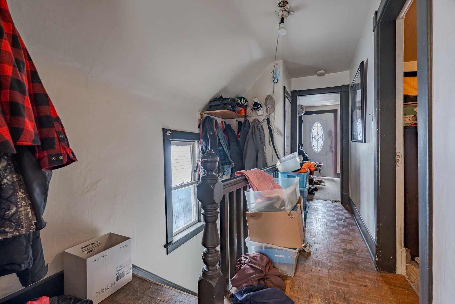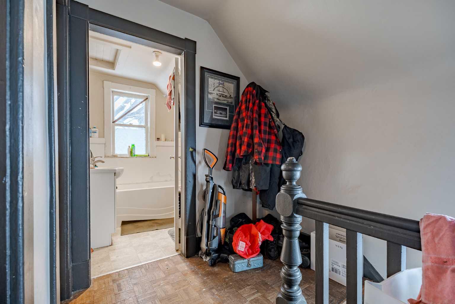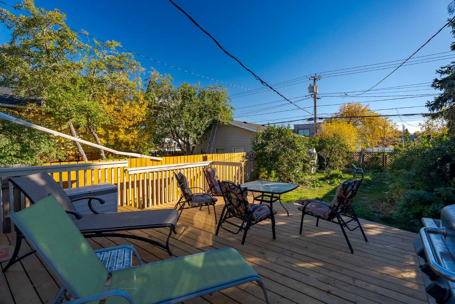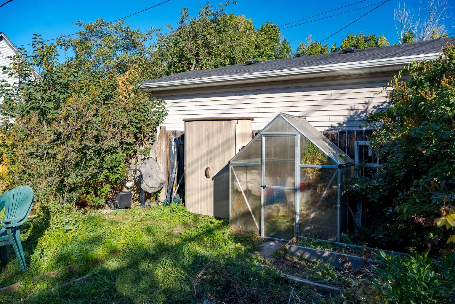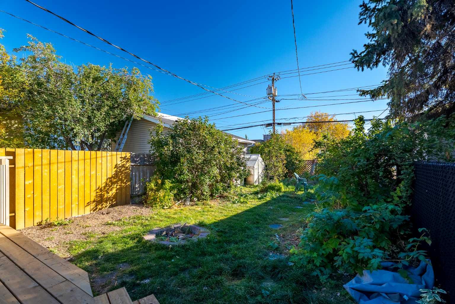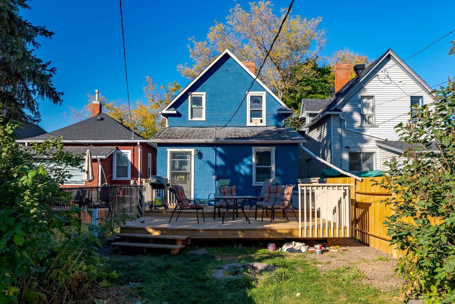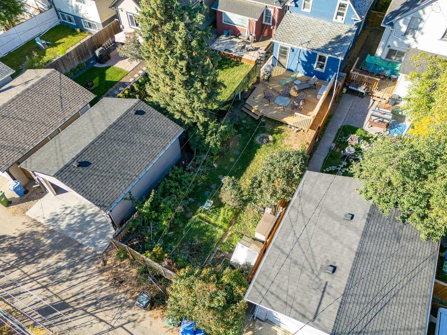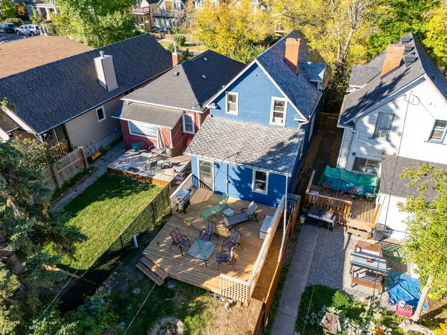222 15 Street NW, Calgary, Alberta
Residential For Sale in Calgary, Alberta
$577,000
-
ResidentialProperty Type
-
3Bedrooms
-
2Bath
-
0Garage
-
1,318Sq Ft
-
1912Year Built
Tucked into the heart of Hillhurst, this extra-deep 25’ x 135’ lot is an incredible opportunity in one of Calgary’s most sought-after neighborhoods. Just steps from Kensington’s shops, restaurants, and cafes—and minutes from downtown—this location is hard to beat. The existing 1912 home features two separate living spaces, offering rental potential while you plan for the future. Whether you’re looking to renovate, rebuild, or invest, this property is full of possibilities. Opportunities like this don’t come up often—don’t miss your chance to be part of this vibrant, established community!
| Street Address: | 222 15 Street NW |
| City: | Calgary |
| Province/State: | Alberta |
| Postal Code: | N/A |
| County/Parish: | Calgary |
| Subdivision: | Hillhurst |
| Country: | Canada |
| Latitude: | 51.05423550 |
| Longitude: | -114.09595080 |
| MLS® Number: | A2262885 |
| Price: | $577,000 |
| Property Area: | 1,318 Sq ft |
| Bedrooms: | 3 |
| Bathrooms Half: | 0 |
| Bathrooms Full: | 2 |
| Living Area: | 1,318 Sq ft |
| Building Area: | 0 Sq ft |
| Year Built: | 1912 |
| Listing Date: | Oct 07, 2025 |
| Garage Spaces: | 0 |
| Property Type: | Residential |
| Property Subtype: | Detached |
| MLS Status: | Pending |
Additional Details
| Flooring: | N/A |
| Construction: | Stucco,Wood Frame |
| Parking: | Off Street |
| Appliances: | Dishwasher,Electric Range,Refrigerator,Washer/Dryer Stacked |
| Stories: | N/A |
| Zoning: | R-CG |
| Fireplace: | N/A |
| Amenities: | Park,Playground,Pool,Schools Nearby,Shopping Nearby,Walking/Bike Paths |
Utilities & Systems
| Heating: | Forced Air,Natural Gas |
| Cooling: | None |
| Property Type | Residential |
| Building Type | Detached |
| Square Footage | 1,318 sqft |
| Community Name | Hillhurst |
| Subdivision Name | Hillhurst |
| Title | Fee Simple |
| Land Size | 3,379 sqft |
| Built in | 1912 |
| Annual Property Taxes | Contact listing agent |
| Parking Type | Off Street |
| Time on MLS Listing | 30 days |
Bedrooms
| Above Grade | 3 |
Bathrooms
| Total | 2 |
| Partial | 0 |
Interior Features
| Appliances Included | Dishwasher, Electric Range, Refrigerator, Washer/Dryer Stacked |
| Flooring | Carpet, Ceramic Tile, Hardwood, Linoleum |
Building Features
| Features | See Remarks |
| Construction Material | Stucco, Wood Frame |
| Structures | Balcony(s), Deck |
Heating & Cooling
| Cooling | None |
| Heating Type | Forced Air, Natural Gas |
Exterior Features
| Exterior Finish | Stucco, Wood Frame |
Neighbourhood Features
| Community Features | Park, Playground, Pool, Schools Nearby, Shopping Nearby, Walking/Bike Paths |
| Amenities Nearby | Park, Playground, Pool, Schools Nearby, Shopping Nearby, Walking/Bike Paths |
Parking
| Parking Type | Off Street |
| Total Parking Spaces | 2 |
Interior Size
| Total Finished Area: | 1,318 sq ft |
| Total Finished Area (Metric): | 122.49 sq m |
| Main Level: | 756 sq ft |
| Upper Level: | 563 sq ft |
| Below Grade: | 579 sq ft |
Room Count
| Bedrooms: | 3 |
| Bathrooms: | 2 |
| Full Bathrooms: | 2 |
| Rooms Above Grade: | 7 |
Lot Information
| Lot Size: | 3,379 sq ft |
| Lot Size (Acres): | 0.08 acres |
| Frontage: | 25 ft |
- See Remarks
- Other
- Dishwasher
- Electric Range
- Refrigerator
- Washer/Dryer Stacked
- Full
- Park
- Playground
- Pool
- Schools Nearby
- Shopping Nearby
- Walking/Bike Paths
- Stucco
- Wood Frame
- Poured Concrete
- Back Lane
- Back Yard
- Rectangular Lot
- Off Street
- Balcony(s)
- Deck
Floor plan information is not available for this property.
Monthly Payment Breakdown
Loading Walk Score...
What's Nearby?
Powered by Yelp
REALTOR® Details
Kyle Gillespie
- (403) 875-5118
- [email protected]
- RE/MAX House of Real Estate
