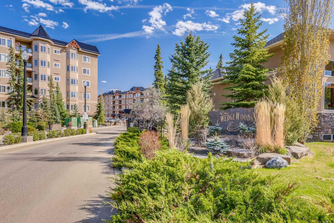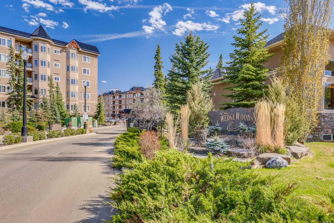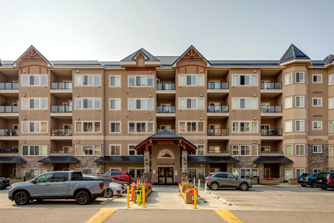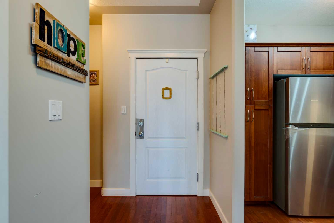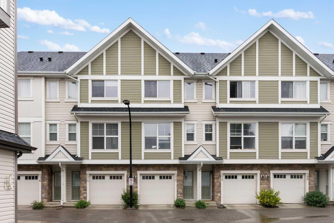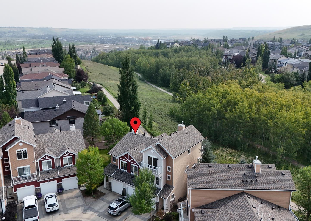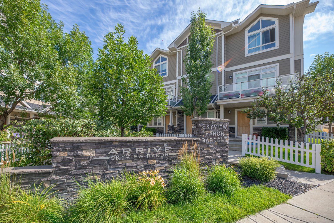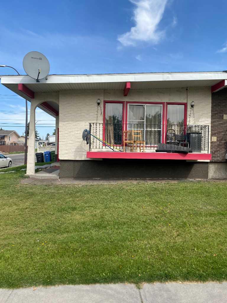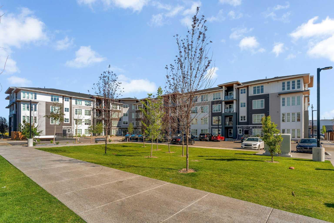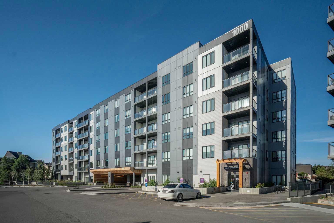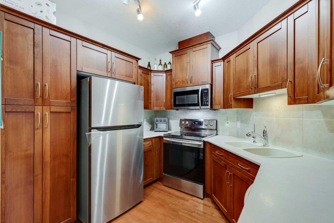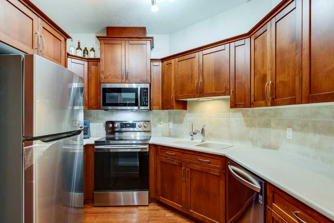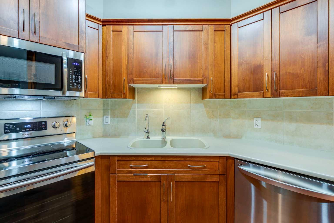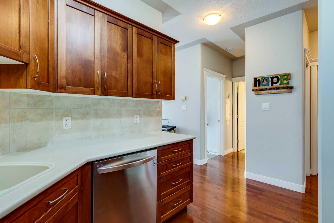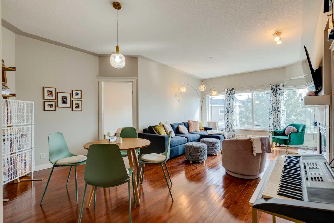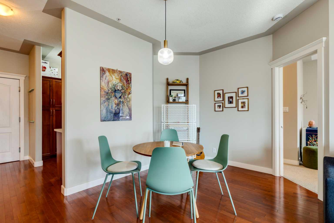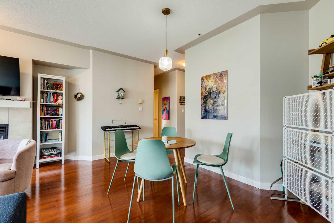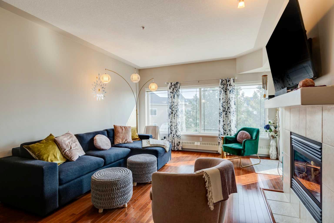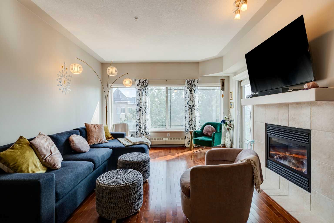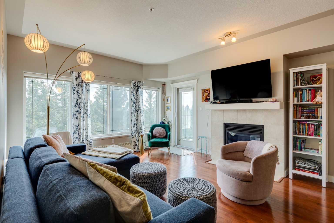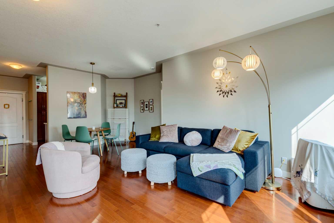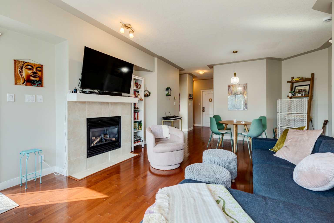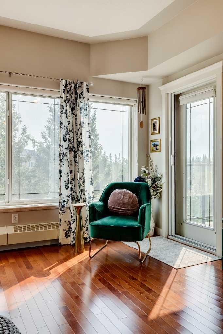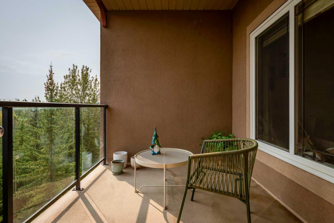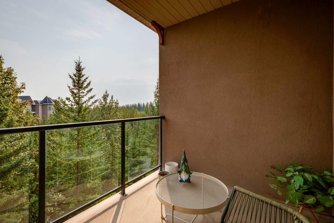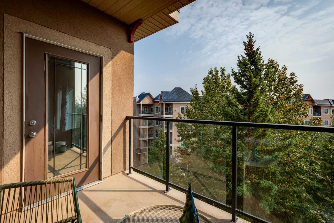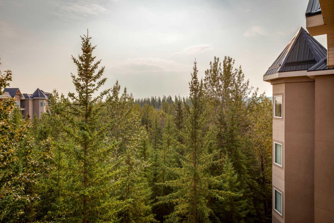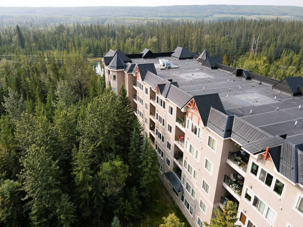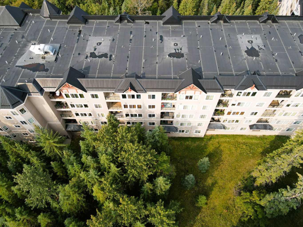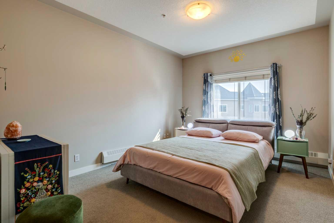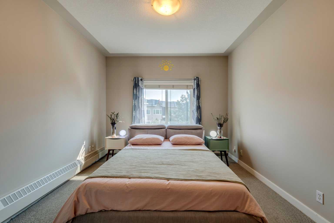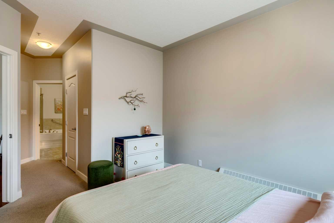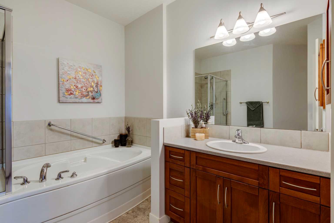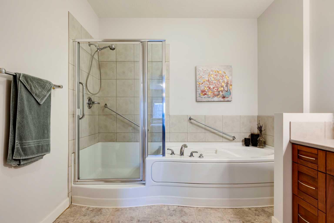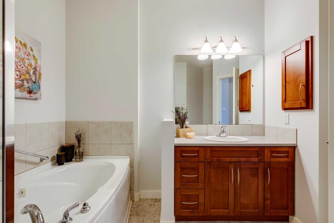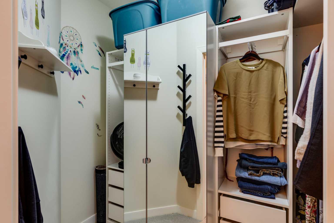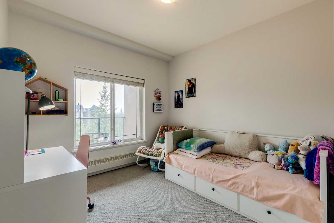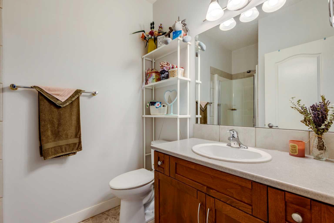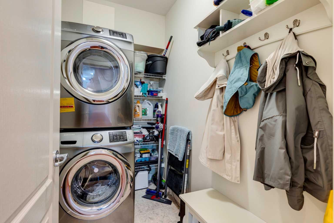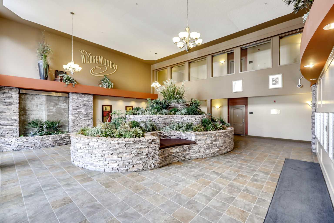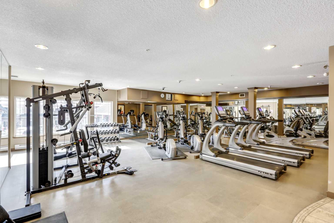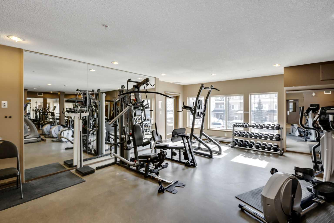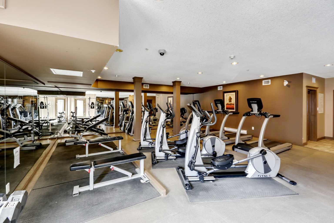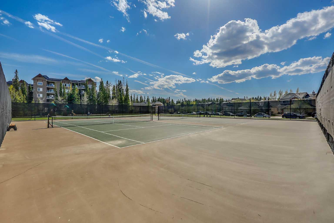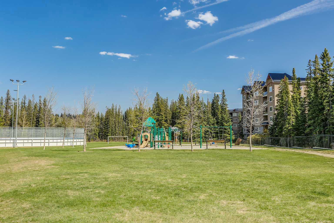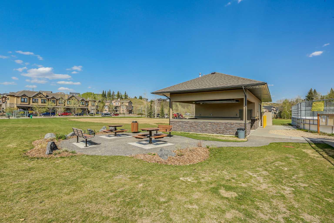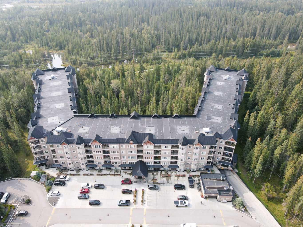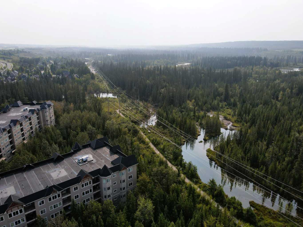534, 10 Discovery Ridge Close SW, Calgary, Alberta
Condo For Sale in Calgary, Alberta
$462,500
-
CondoProperty Type
-
2Bedrooms
-
2Bath
-
0Garage
-
1,040Sq Ft
-
2005Year Built
A rare opportunity to live on the top (Penthouse) floor of the highly desirable building 10 in the Wedgewoods of Discovery Ridge. Enjoy stunning views of lush greenery with beautiful Griffith Woods Park right outside, and a total of 1040sqft of bright and comfortable living space. There is also a titled parking stall that can be conveniently found just outside the elevators, a large storage locker that is assigned to this unit & in-suite laundry/storage. This unique layout features a functional u-shaped kitchen with additional cabinet banks, giving the rest of the unit a great open dining room & living space. Lovely upgraded hardwood floors, stainless steel appliances & designer window coverings including a phantom screen to the large private balcony. The primary bedroom offers great space, a large walk-in closet with custom built-ins and a luxurious 4pc en suite. The 2nd bedroom enjoys beautiful views and is conveniently located close to the central 3pc bathroom. A large in suite laundry room also offers excellent storage space. This is a very well maintained complex that offers amenities like; Gym, & Social Room/Library & situated in the heart of the community close to the amenities like ice rink, community building, walking paths & the bow river. Discovery Ridge is one of the most sought after communities in south Calgary and this is one of the best offerings in the complex. Welcome home!
| Street Address: | 534, 10 Discovery Ridge Close SW |
| City: | Calgary |
| Province/State: | Alberta |
| Postal Code: | N/A |
| County/Parish: | Calgary |
| Subdivision: | Discovery Ridge |
| Country: | Canada |
| Latitude: | 51.01261434 |
| Longitude: | -114.21411849 |
| MLS® Number: | A2240762 |
| Price: | $462,500 |
| Property Area: | 1,040 Sq ft |
| Bedrooms: | 2 |
| Bathrooms Half: | 0 |
| Bathrooms Full: | 2 |
| Living Area: | 1,040 Sq ft |
| Building Area: | 0 Sq ft |
| Year Built: | 2005 |
| Listing Date: | Sep 15, 2025 |
| Garage Spaces: | 0 |
| Property Type: | Residential |
| Property Subtype: | Apartment |
| MLS Status: | Active |
Additional Details
| Flooring: | N/A |
| Construction: | Concrete,Stone,Stucco |
| Parking: | Parkade,Titled,Underground |
| Appliances: | Dishwasher,Dryer,Electric Range,Microwave Hood Fan,Refrigerator,Washer,Window Coverings |
| Stories: | N/A |
| Zoning: | DC (pre 1P2007) |
| Fireplace: | N/A |
| Amenities: | Park,Playground,Shopping Nearby,Tennis Court(s),Walking/Bike Paths |
Utilities & Systems
| Heating: | Baseboard |
| Cooling: | Window Unit(s) |
| Property Type | Residential |
| Building Type | Apartment |
| Storeys | 5 |
| Square Footage | 1,040 sqft |
| Community Name | Discovery Ridge |
| Subdivision Name | Discovery Ridge |
| Title | Fee Simple |
| Land Size | Unknown |
| Built in | 2005 |
| Annual Property Taxes | Contact listing agent |
| Parking Type | Underground |
| Time on MLS Listing | 32 days |
Bedrooms
| Above Grade | 2 |
Bathrooms
| Total | 2 |
| Partial | 0 |
Interior Features
| Appliances Included | Dishwasher, Dryer, Electric Range, Microwave Hood Fan, Refrigerator, Washer, Window Coverings |
| Flooring | Carpet, Ceramic Tile, Hardwood |
Building Features
| Features | No Smoking Home, Walk-In Closet(s) |
| Style | Attached |
| Construction Material | Concrete, Stone, Stucco |
| Building Amenities | Other, Parking |
| Structures | Balcony(s) |
Heating & Cooling
| Cooling | Window Unit(s) |
| Heating Type | Baseboard |
Exterior Features
| Exterior Finish | Concrete, Stone, Stucco |
Neighbourhood Features
| Community Features | Park, Playground, Shopping Nearby, Tennis Court(s), Walking/Bike Paths |
| Pets Allowed | Restrictions, Yes |
| Amenities Nearby | Park, Playground, Shopping Nearby, Tennis Court(s), Walking/Bike Paths |
Maintenance or Condo Information
| Maintenance Fees | $563 Monthly |
| Maintenance Fees Include | Amenities of HOA/Condo, Common Area Maintenance, Electricity, Heat, Insurance, Maintenance Grounds, Parking, Professional Management, Reserve Fund Contributions, Sewer, Snow Removal, Trash, Water |
Parking
| Parking Type | Underground |
| Total Parking Spaces | 1 |
Interior Size
| Total Finished Area: | 1,040 sq ft |
| Total Finished Area (Metric): | 96.62 sq m |
| Main Level: | 1,040 sq ft |
Room Count
| Bedrooms: | 2 |
| Bathrooms: | 2 |
| Full Bathrooms: | 2 |
| Rooms Above Grade: | 6 |
Lot Information
Legal
| Legal Description: | 0513173;191 |
| Title to Land: | Fee Simple |
- No Smoking Home
- Walk-In Closet(s)
- Balcony
- Other
- Dishwasher
- Dryer
- Electric Range
- Microwave Hood Fan
- Refrigerator
- Washer
- Window Coverings
- Parking
- Park
- Playground
- Shopping Nearby
- Tennis Court(s)
- Walking/Bike Paths
- Concrete
- Stone
- Stucco
- Gas
- Parkade
- Titled
- Underground
- Balcony(s)
Floor plan information is not available for this property.
Monthly Payment Breakdown
Loading Walk Score...
What's Nearby?
Powered by Yelp
REALTOR® Details
Steven Hill
- (403) 863-6344
- [email protected]
- Sotheby's International Realty Canada
