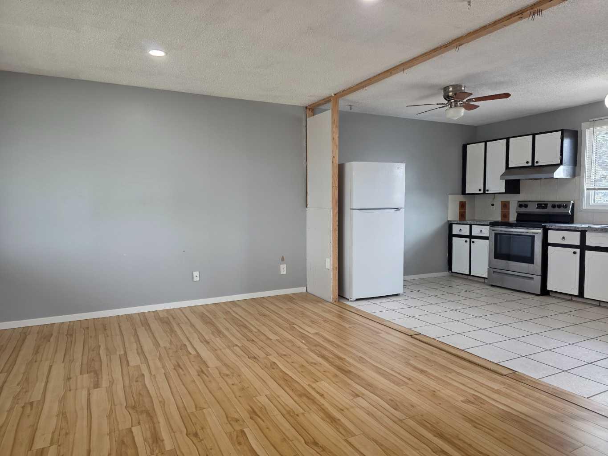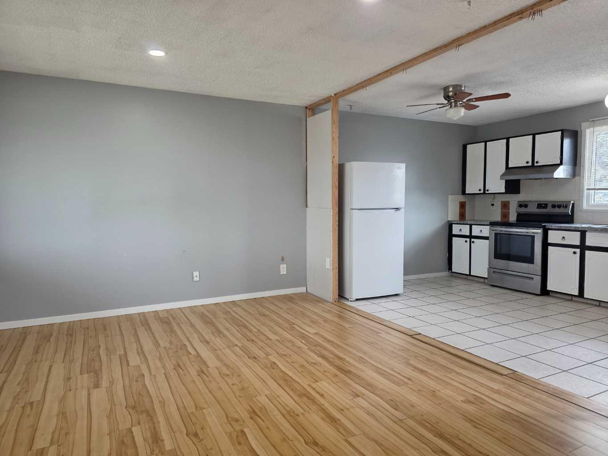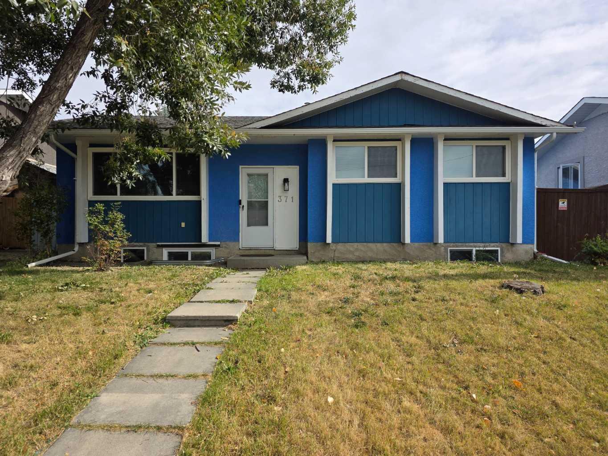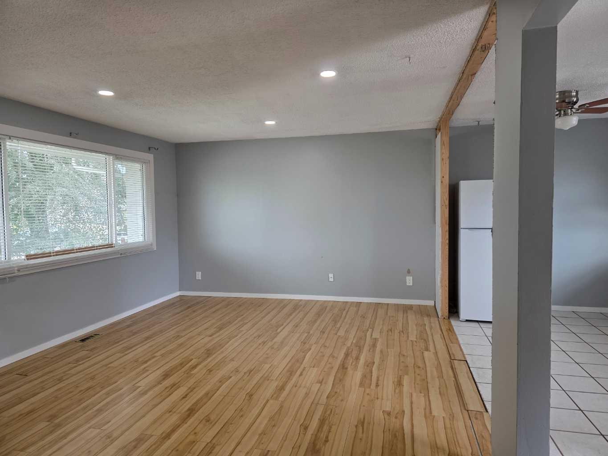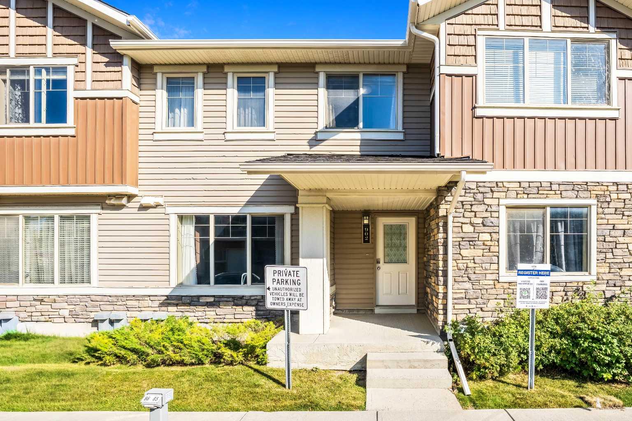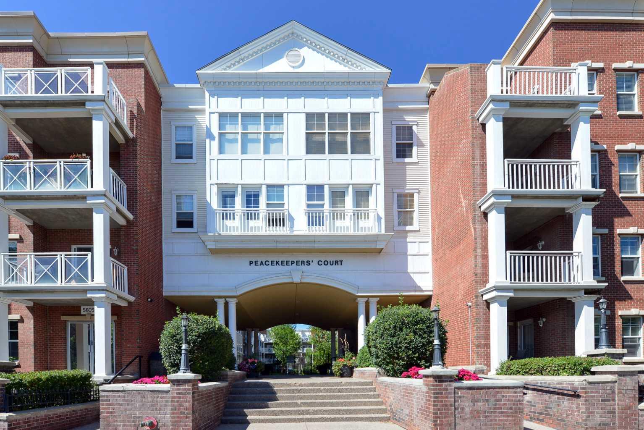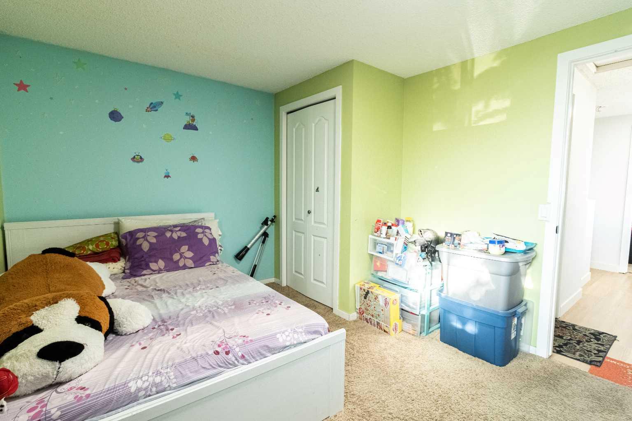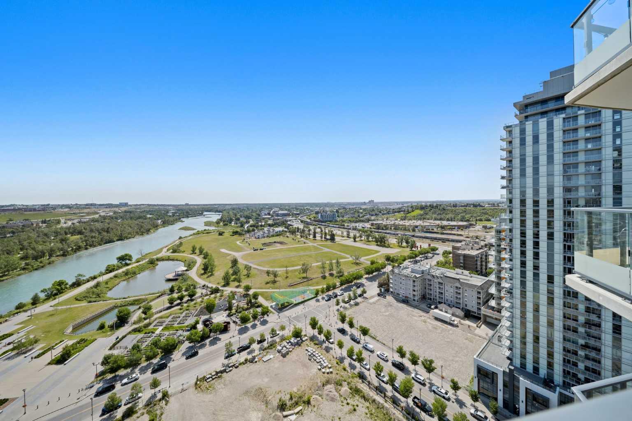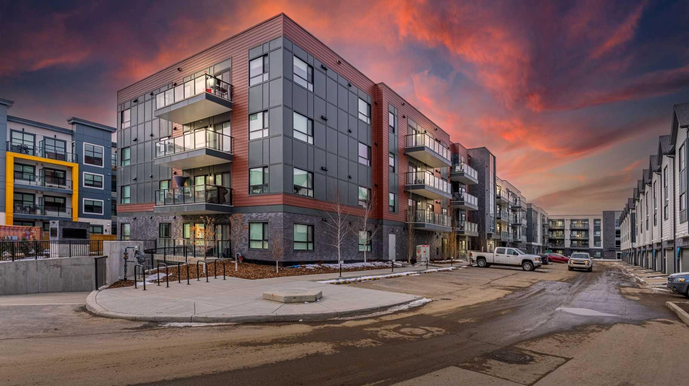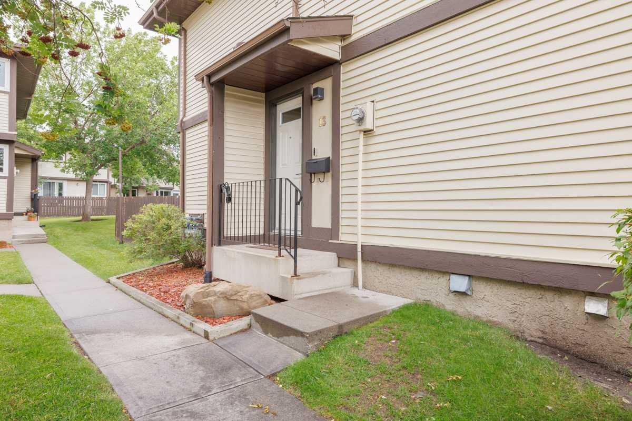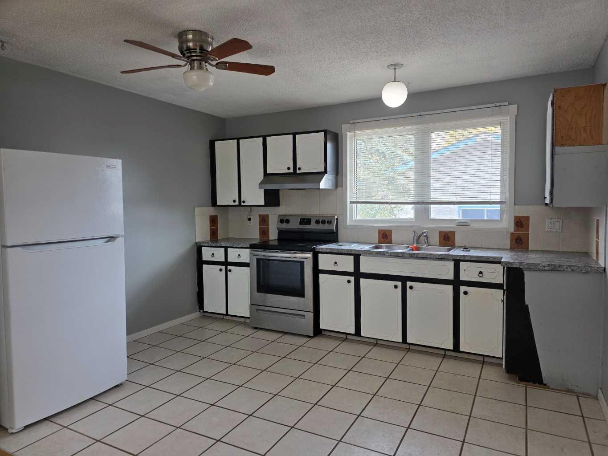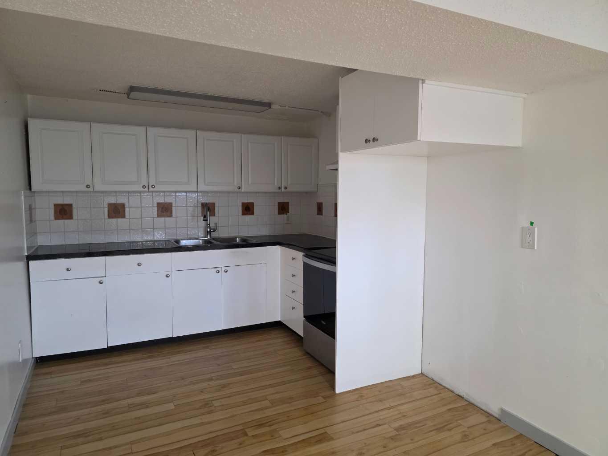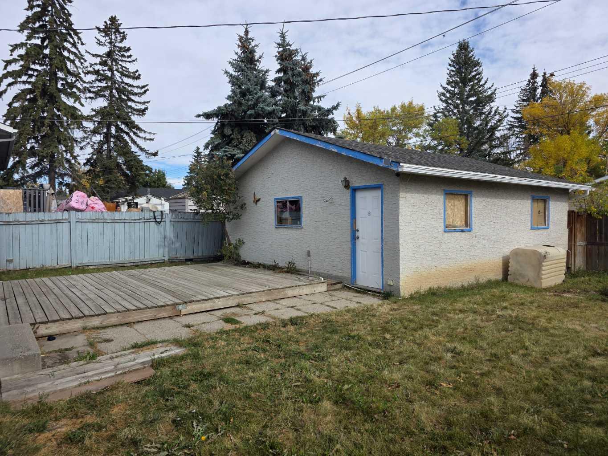371 Penswood Way SE, Calgary, Alberta
Residential For Sale in Calgary, Alberta
$464,900
-
ResidentialProperty Type
-
3Bedrooms
-
1Bath
-
2Garage
-
987Sq Ft
-
1974Year Built
This partially renovated home is perfect for a family looking to live up and rent down, or for an investor wanting to add value and build equity. The main floor offers bright, open living spaces and has seen many recent updates — you’re about 70% of the way there! The lower level features a kitchen. With a little TLC, this home could truly shine and reflect your personal style. The property also includes an oversized detached double garage, providing plenty of room for vehicles, storage, or a workshop. Located in a family-friendly area close to schools, parks, and transit, this is a great opportunity for someone with vision to finish what’s been started and create a home (and investment) to be proud of.
| Street Address: | 371 Penswood Way SE |
| City: | Calgary |
| Province/State: | Alberta |
| Postal Code: | N/A |
| County/Parish: | Calgary |
| Subdivision: | Penbrooke Meadows |
| Country: | Canada |
| Latitude: | 51.05070660 |
| Longitude: | -113.93777640 |
| MLS® Number: | A2261422 |
| Price: | $464,900 |
| Property Area: | 987 Sq ft |
| Bedrooms: | 3 |
| Bathrooms Half: | 0 |
| Bathrooms Full: | 1 |
| Living Area: | 987 Sq ft |
| Building Area: | 0 Sq ft |
| Year Built: | 1974 |
| Listing Date: | Oct 01, 2025 |
| Garage Spaces: | 2 |
| Property Type: | Residential |
| Property Subtype: | Detached |
| MLS Status: | Active |
Additional Details
| Flooring: | N/A |
| Construction: | Concrete,Stucco,Wood Frame |
| Parking: | Double Garage Detached |
| Appliances: | Dishwasher,Dryer,Electric Stove,Range Hood,Refrigerator,Stove(s),Washer |
| Stories: | N/A |
| Zoning: | R-C1 |
| Fireplace: | N/A |
| Amenities: | Park,Playground,Schools Nearby,Shopping Nearby,Sidewalks,Walking/Bike Paths |
Utilities & Systems
| Heating: | Forced Air,Natural Gas |
| Cooling: | None |
| Property Type | Residential |
| Building Type | Detached |
| Square Footage | 987 sqft |
| Community Name | Penbrooke Meadows |
| Subdivision Name | Penbrooke Meadows |
| Title | Fee Simple |
| Land Size | 4,994 sqft |
| Built in | 1974 |
| Annual Property Taxes | Contact listing agent |
| Parking Type | Garage |
| Time on MLS Listing | 27 days |
Bedrooms
| Above Grade | 3 |
Bathrooms
| Total | 1 |
| Partial | 0 |
Interior Features
| Appliances Included | Dishwasher, Dryer, Electric Stove, Range Hood, Refrigerator, Stove(s), Washer |
| Flooring | Ceramic Tile, Hardwood |
Building Features
| Features | Bathroom Rough-in, Ceiling Fan(s), No Animal Home, No Smoking Home, Storage |
| Construction Material | Concrete, Stucco, Wood Frame |
| Structures | Deck |
Heating & Cooling
| Cooling | None |
| Heating Type | Forced Air, Natural Gas |
Exterior Features
| Exterior Finish | Concrete, Stucco, Wood Frame |
Neighbourhood Features
| Community Features | Park, Playground, Schools Nearby, Shopping Nearby, Sidewalks, Walking/Bike Paths |
| Amenities Nearby | Park, Playground, Schools Nearby, Shopping Nearby, Sidewalks, Walking/Bike Paths |
Parking
| Parking Type | Garage |
| Total Parking Spaces | 2 |
Interior Size
| Total Finished Area: | 987 sq ft |
| Total Finished Area (Metric): | 91.69 sq m |
| Main Level: | 987 sq ft |
| Below Grade: | 947 sq ft |
Room Count
| Bedrooms: | 3 |
| Bathrooms: | 1 |
| Full Bathrooms: | 1 |
| Rooms Above Grade: | 5 |
Lot Information
| Lot Size: | 4,994 sq ft |
| Lot Size (Acres): | 0.11 acres |
| Frontage: | 50 ft |
- Bathroom Rough-in
- Ceiling Fan(s)
- No Animal Home
- No Smoking Home
- Storage
- None
- Dishwasher
- Dryer
- Electric Stove
- Range Hood
- Refrigerator
- Stove(s)
- Washer
- Full
- Park
- Playground
- Schools Nearby
- Shopping Nearby
- Sidewalks
- Walking/Bike Paths
- Concrete
- Stucco
- Wood Frame
- Poured Concrete
- Back Yard
- Double Garage Detached
- Deck
Floor plan information is not available for this property.
Monthly Payment Breakdown
Loading Walk Score...
What's Nearby?
Powered by Yelp
