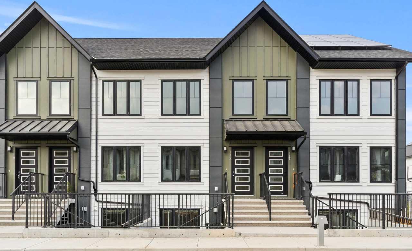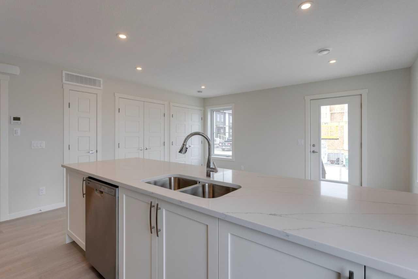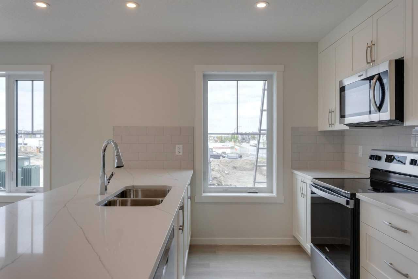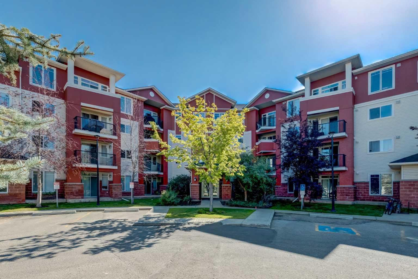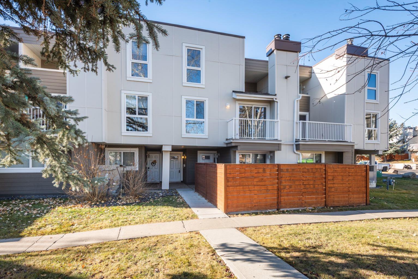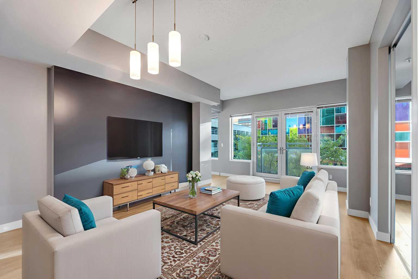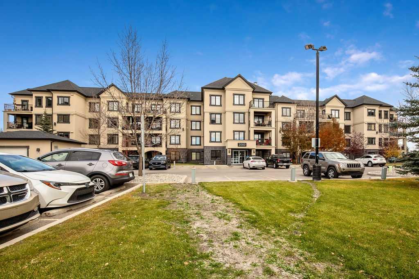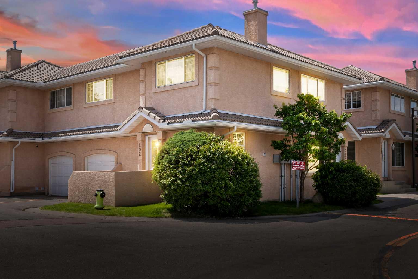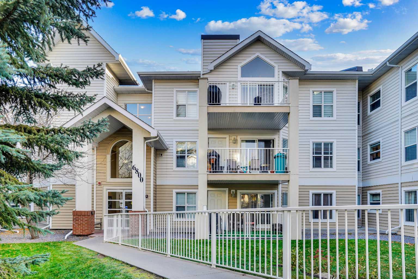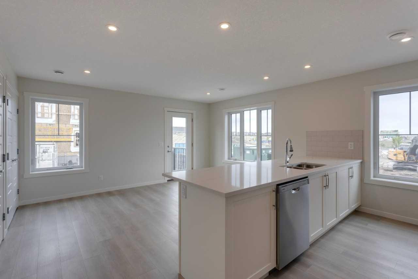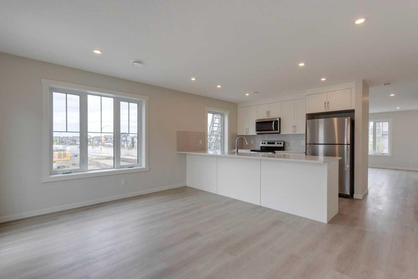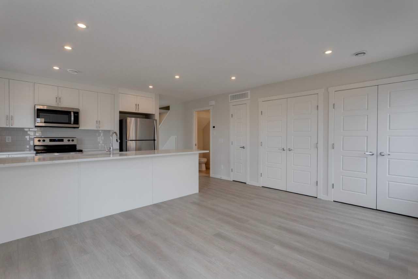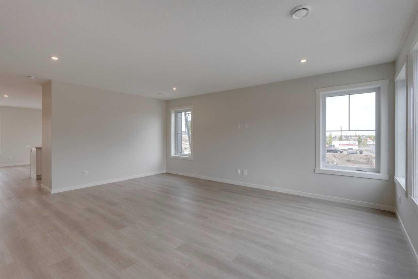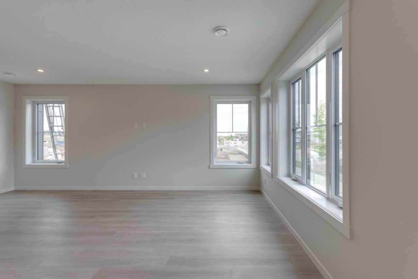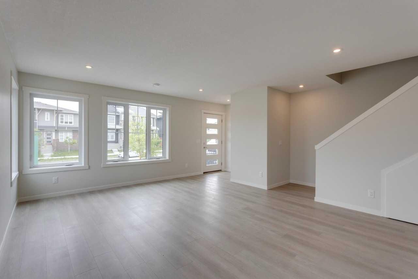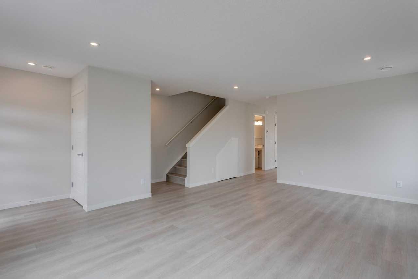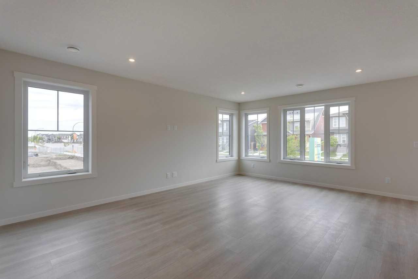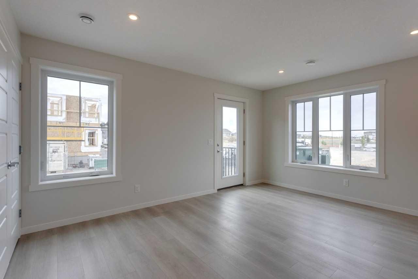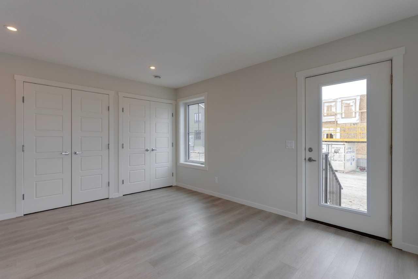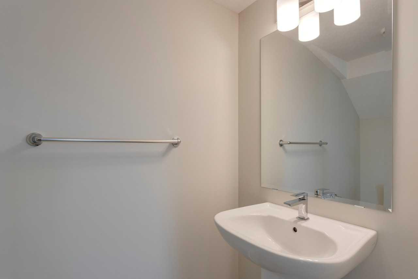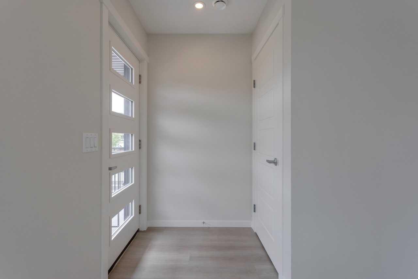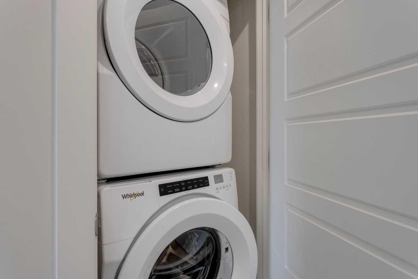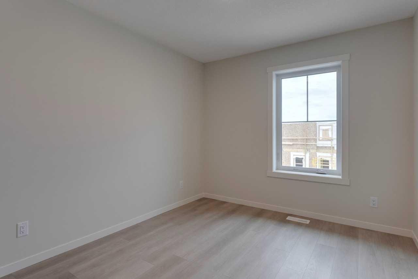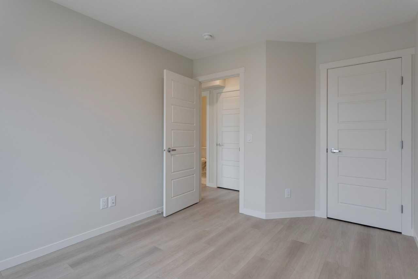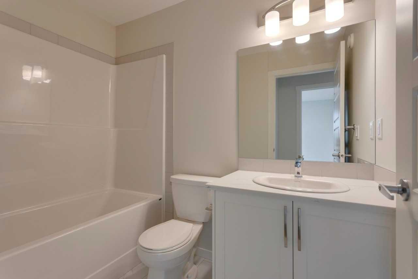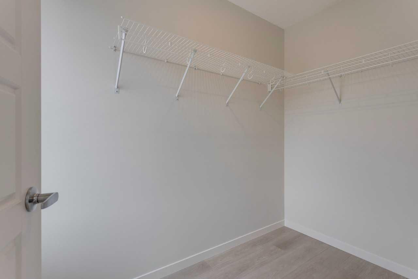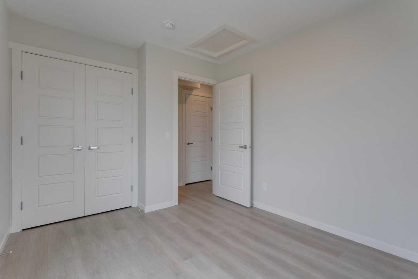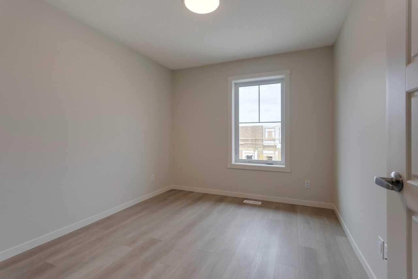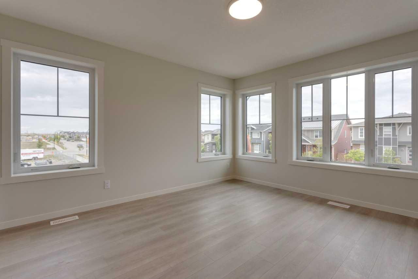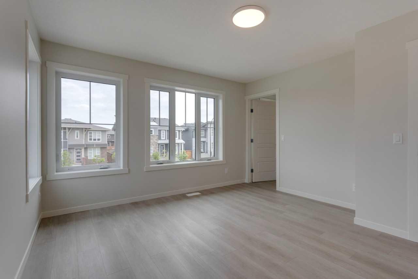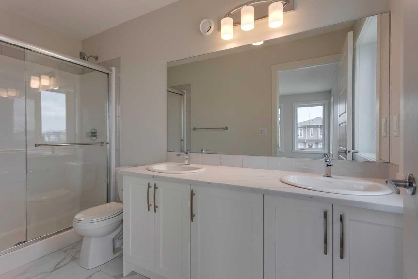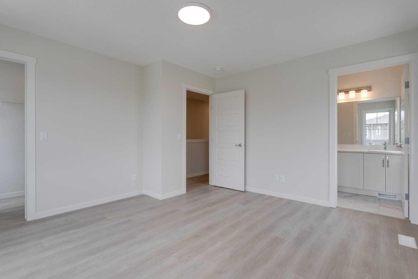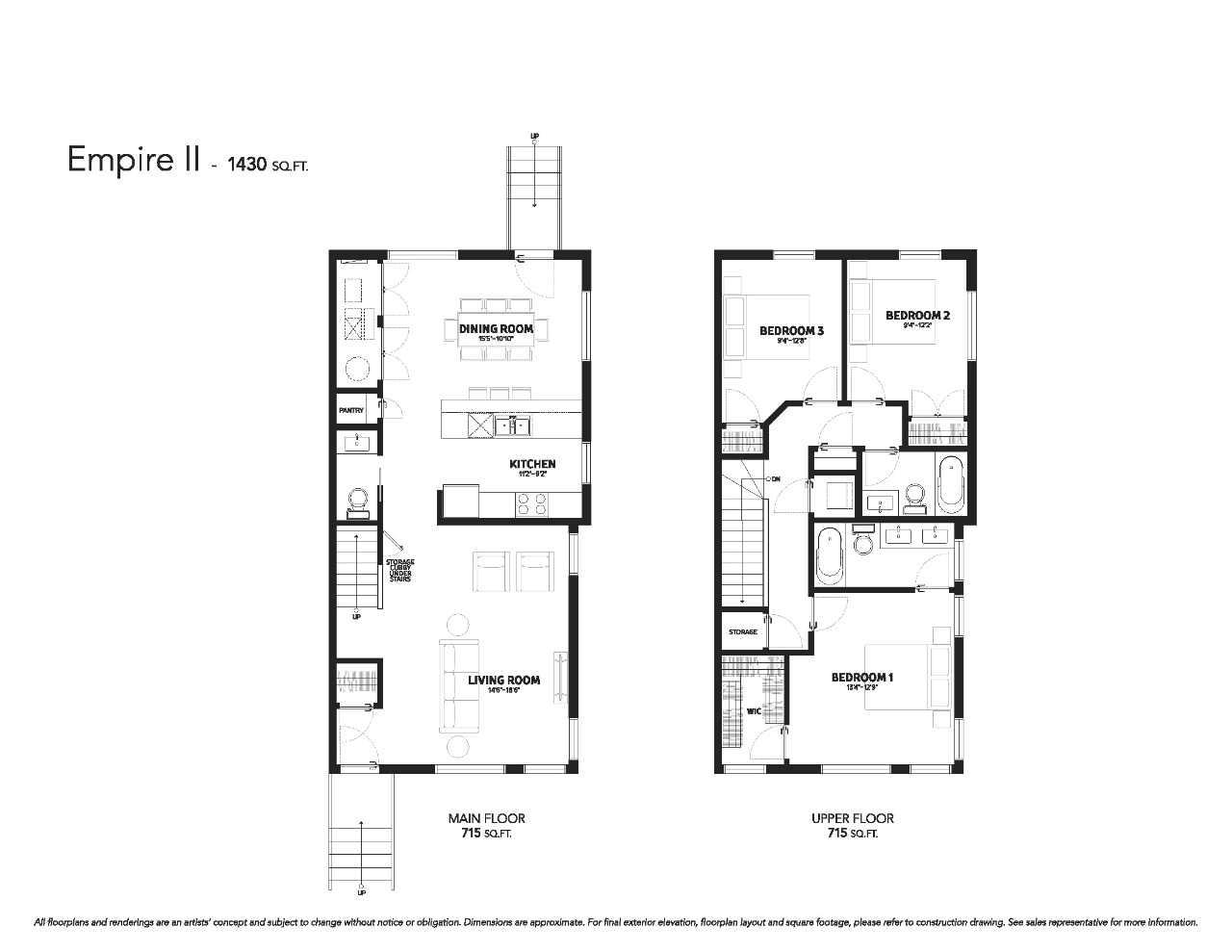215, 40 Livingston Parade NE, Calgary, Alberta
Condo For Sale in Calgary, Alberta
$462,134
-
CondoProperty Type
-
3Bedrooms
-
3Bath
-
0Garage
-
1,588Sq Ft
-
2026Year Built
Welcome to the Empire II by Avalon Master Builder — a 1,430 sq ft., 3-bedroom, 2.5-bath townhome that blends modern style with exceptional energy efficiency. The open-concept main floor features a spacious kitchen island, sleek White Ice quartz countertops, and a 6-piece Whirlpool appliance package, with durable luxury vinyl plank flooring throughout. Upstairs, you’ll find three generous bedrooms, including a primary bedroom with a walk-in closet and ensuite, plus convenient upper-floor laundry. A smart under-stair storage cubby adds extra functionality. Enjoy your south-facing, fully fenced backyard—perfect for kids, pets, or entertaining—complete with BBQ gas line, landscaping, and irrigation. Built to exceed 2030 building code standards, this EnerGuide-certified home includes superior insulation, triple-pane windows, and advanced construction techniques to keep utility costs low and comfort high. Every detail is designed for today’s lifestyle and tomorrow’s sustainability. Photos are representative.
| Street Address: | 215, 40 Livingston Parade NE |
| City: | Calgary |
| Province/State: | Alberta |
| Postal Code: | N/A |
| County/Parish: | Calgary |
| Subdivision: | Livingston |
| Country: | Canada |
| Latitude: | 51.18504460 |
| Longitude: | -114.07053190 |
| MLS® Number: | A2255341 |
| Price: | $462,134 |
| Property Area: | 1,588 Sq ft |
| Bedrooms: | 3 |
| Bathrooms Half: | 1 |
| Bathrooms Full: | 2 |
| Living Area: | 1,588 Sq ft |
| Building Area: | 0 Sq ft |
| Year Built: | 2026 |
| Listing Date: | Sep 08, 2025 |
| Garage Spaces: | 0 |
| Property Type: | Residential |
| Property Subtype: | Row/Townhouse |
| MLS Status: | Active |
Additional Details
| Flooring: | N/A |
| Construction: | Cement Fiber Board,Wood Frame |
| Parking: | Stall |
| Appliances: | Dishwasher,Dryer,Electric Range,Microwave Hood Fan,Refrigerator,Washer |
| Stories: | N/A |
| Zoning: | TBD |
| Fireplace: | N/A |
| Amenities: | Clubhouse,Park,Playground,Schools Nearby,Shopping Nearby,Sidewalks,Street Lights |
Utilities & Systems
| Heating: | Forced Air,Natural Gas |
| Cooling: | Central Air |
| Property Type | Residential |
| Building Type | Row/Townhouse |
| Square Footage | 1,588 sqft |
| Community Name | Livingston |
| Subdivision Name | Livingston |
| Title | Fee Simple |
| Land Size | Unknown |
| Built in | 2026 |
| Annual Property Taxes | Contact listing agent |
| Parking Type | Stall |
| Time on MLS Listing | 23 days |
Bedrooms
| Above Grade | 3 |
Bathrooms
| Total | 3 |
| Partial | 1 |
Interior Features
| Appliances Included | Dishwasher, Dryer, Electric Range, Microwave Hood Fan, Refrigerator, Washer |
| Flooring | Carpet, Vinyl Plank |
Building Features
| Features | Breakfast Bar, Double Vanity, Kitchen Island, Low Flow Plumbing Fixtures, Pantry, Recessed Lighting, Stone Counters, Walk-In Closet(s) |
| Style | Attached |
| Construction Material | Cement Fiber Board, Wood Frame |
| Building Amenities | None |
| Structures | None |
Heating & Cooling
| Cooling | Central Air |
| Heating Type | Forced Air, Natural Gas |
Exterior Features
| Exterior Finish | Cement Fiber Board, Wood Frame |
Neighbourhood Features
| Community Features | Clubhouse, Park, Playground, Schools Nearby, Shopping Nearby, Sidewalks, Street Lights |
| Pets Allowed | Restrictions, Yes |
| Amenities Nearby | Clubhouse, Park, Playground, Schools Nearby, Shopping Nearby, Sidewalks, Street Lights |
Maintenance or Condo Information
| Maintenance Fees | $309 Monthly |
| Maintenance Fees Include | Insurance, Maintenance Grounds, Professional Management, Reserve Fund Contributions, Snow Removal |
Parking
| Parking Type | Stall |
| Total Parking Spaces | 1 |
Interior Size
| Total Finished Area: | 1,588 sq ft |
| Total Finished Area (Metric): | 147.49 sq m |
| Main Level: | 794 sq ft |
| Upper Level: | 794 sq ft |
Room Count
| Bedrooms: | 3 |
| Bathrooms: | 3 |
| Full Bathrooms: | 2 |
| Half Bathrooms: | 1 |
| Rooms Above Grade: | 5 |
Lot Information
- Breakfast Bar
- Double Vanity
- Kitchen Island
- Low Flow Plumbing Fixtures
- Pantry
- Recessed Lighting
- Stone Counters
- Walk-In Closet(s)
- Private Entrance
- Dishwasher
- Dryer
- Electric Range
- Microwave Hood Fan
- Refrigerator
- Washer
- None
- Clubhouse
- Park
- Playground
- Schools Nearby
- Shopping Nearby
- Sidewalks
- Street Lights
- Cement Fiber Board
- Wood Frame
- Poured Concrete
- Back Yard
- Corner Lot
- Low Maintenance Landscape
- Stall
Floor plan information is not available for this property.
Monthly Payment Breakdown
Loading Walk Score...
What's Nearby?
Powered by Yelp

