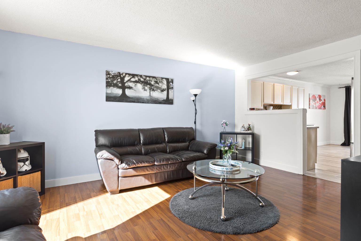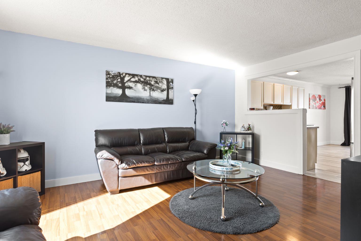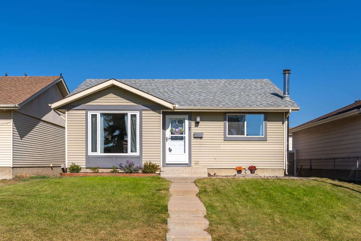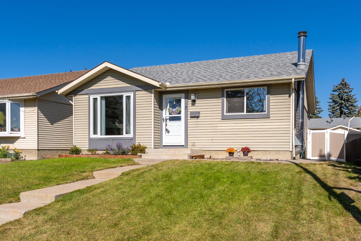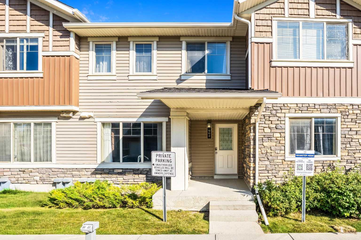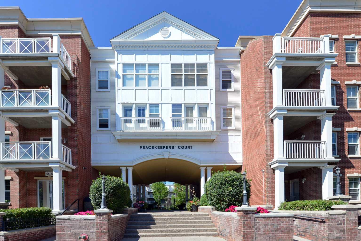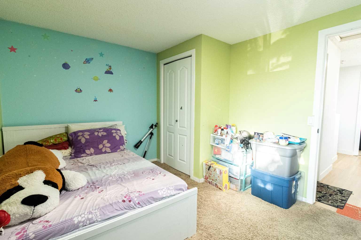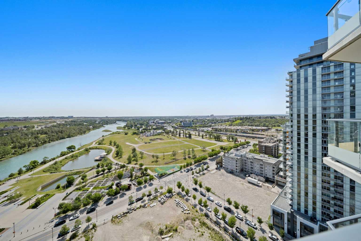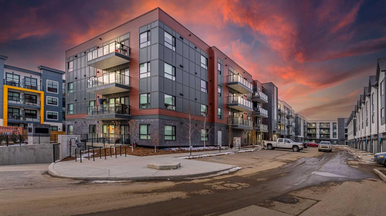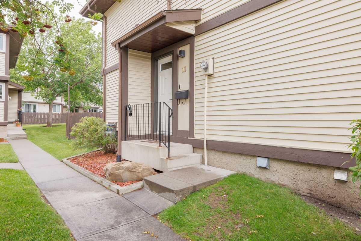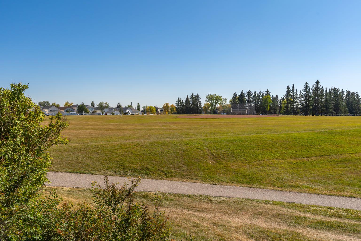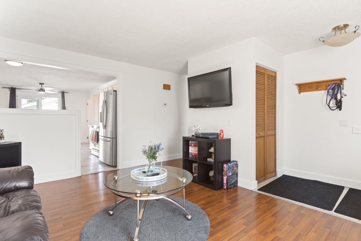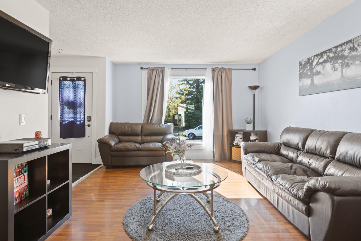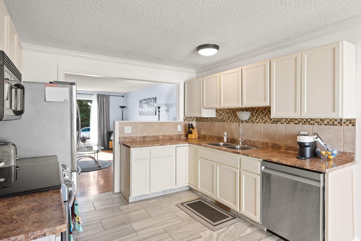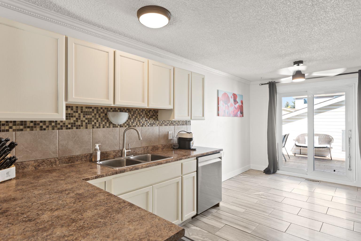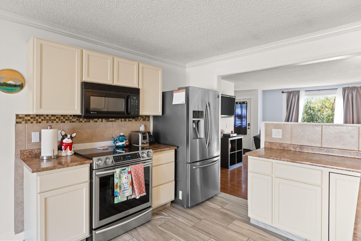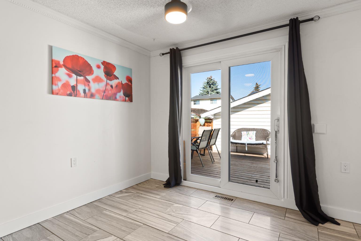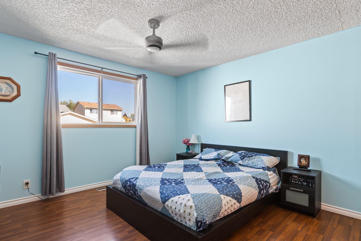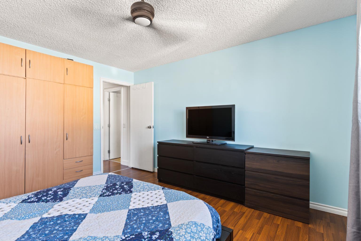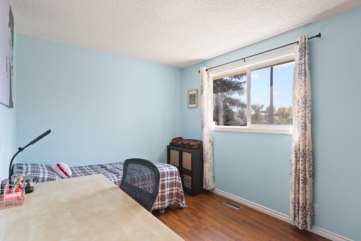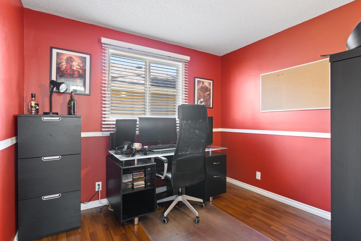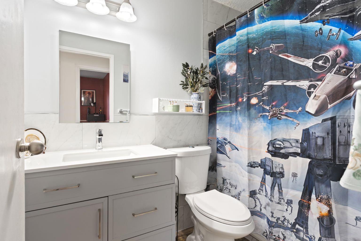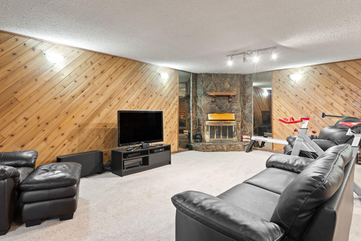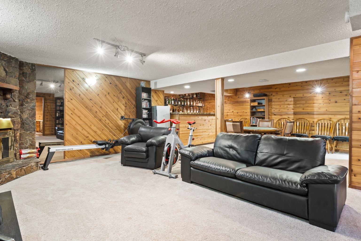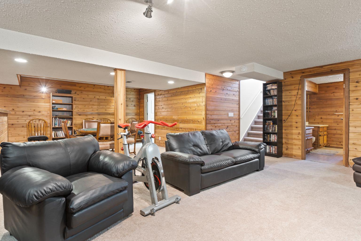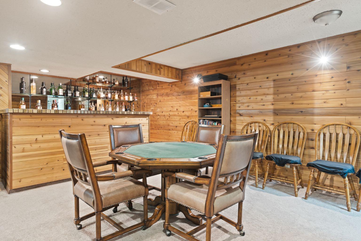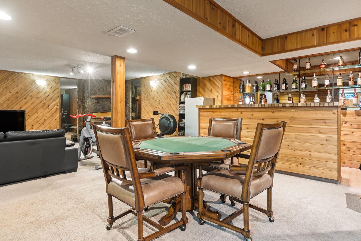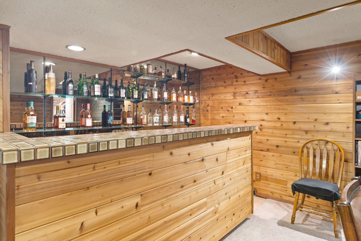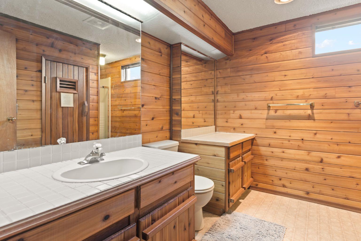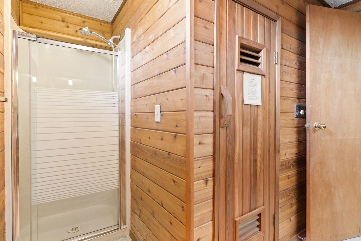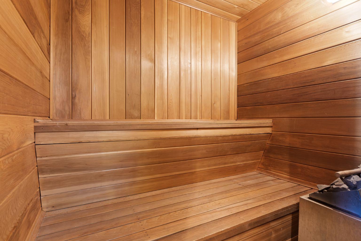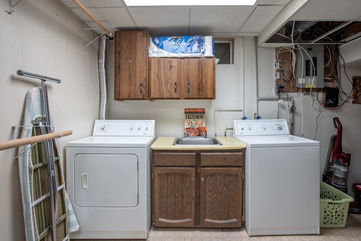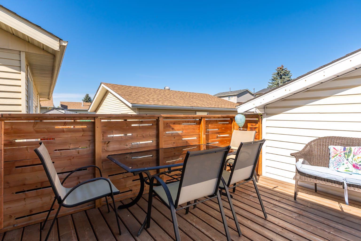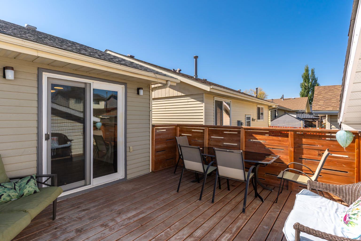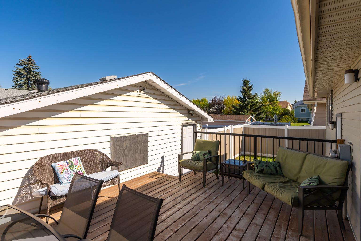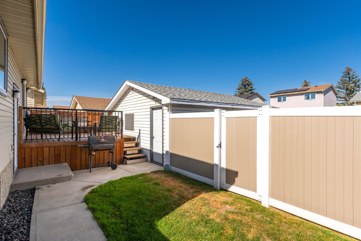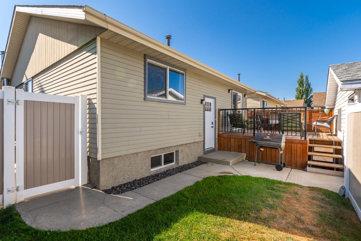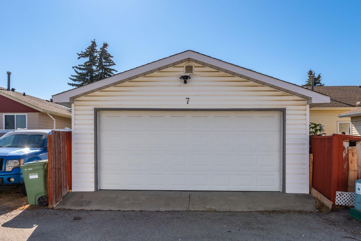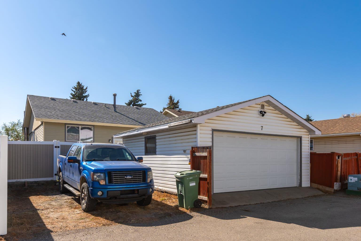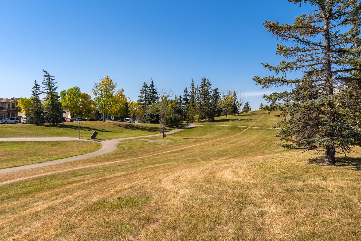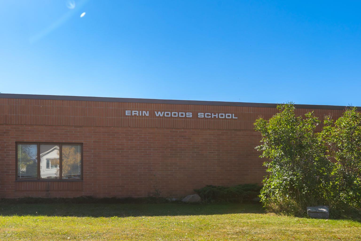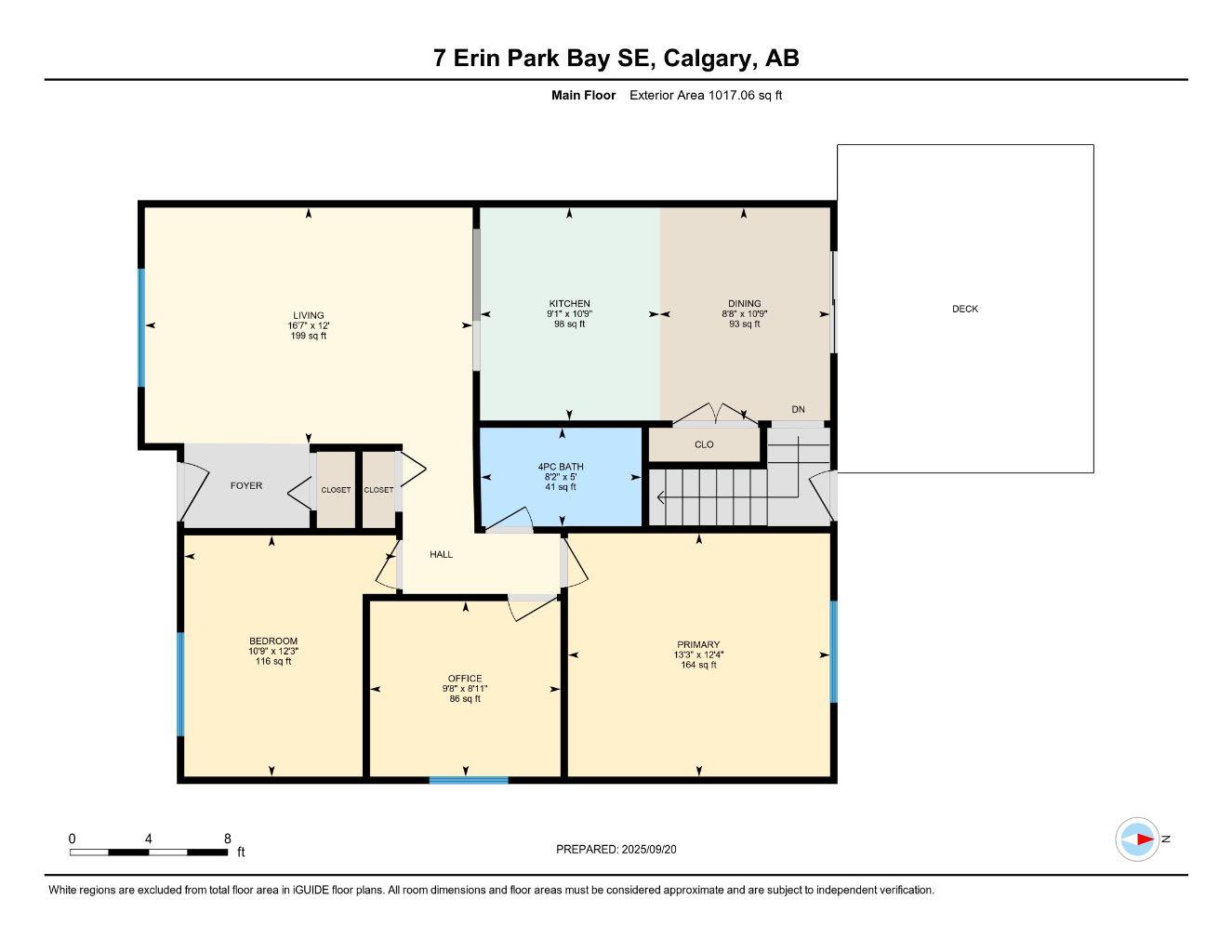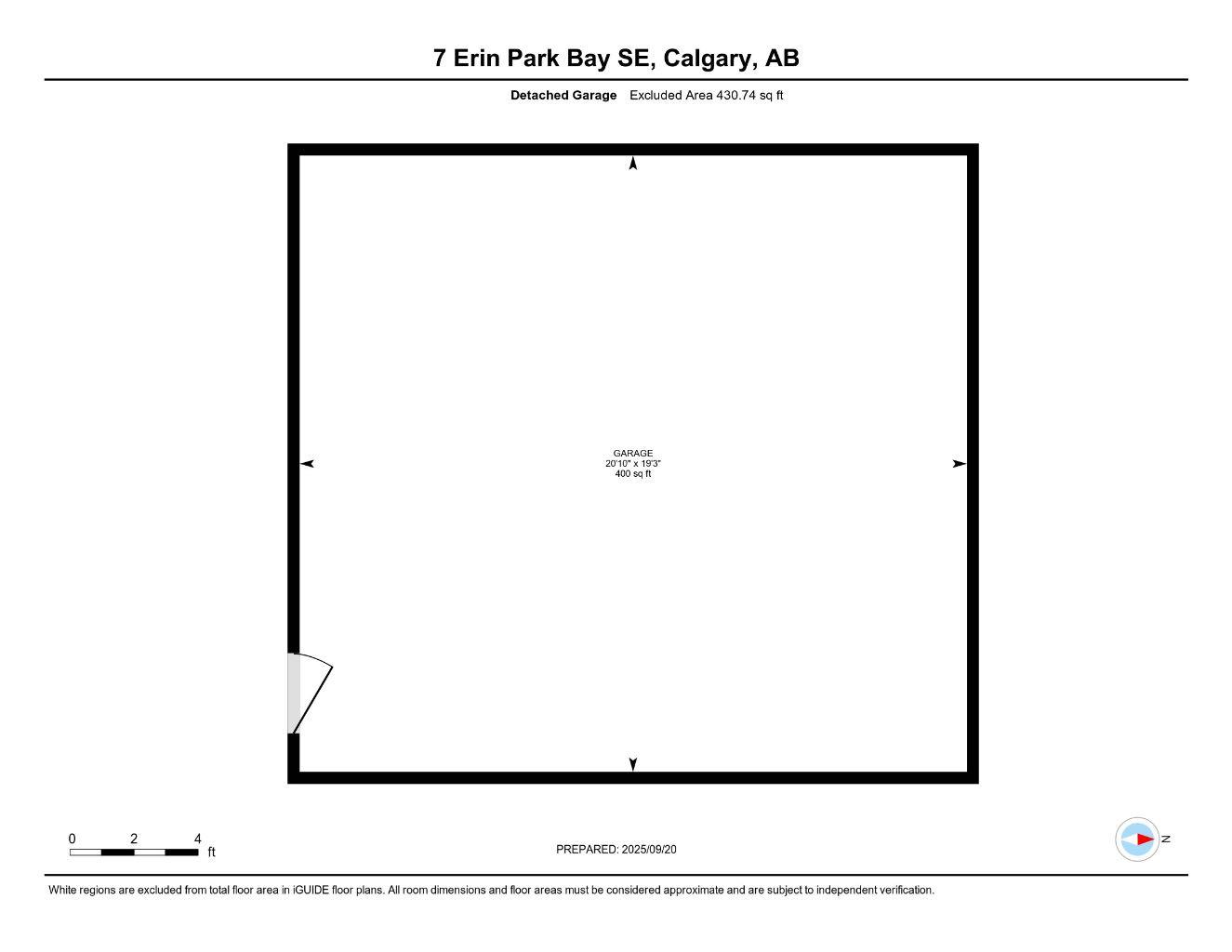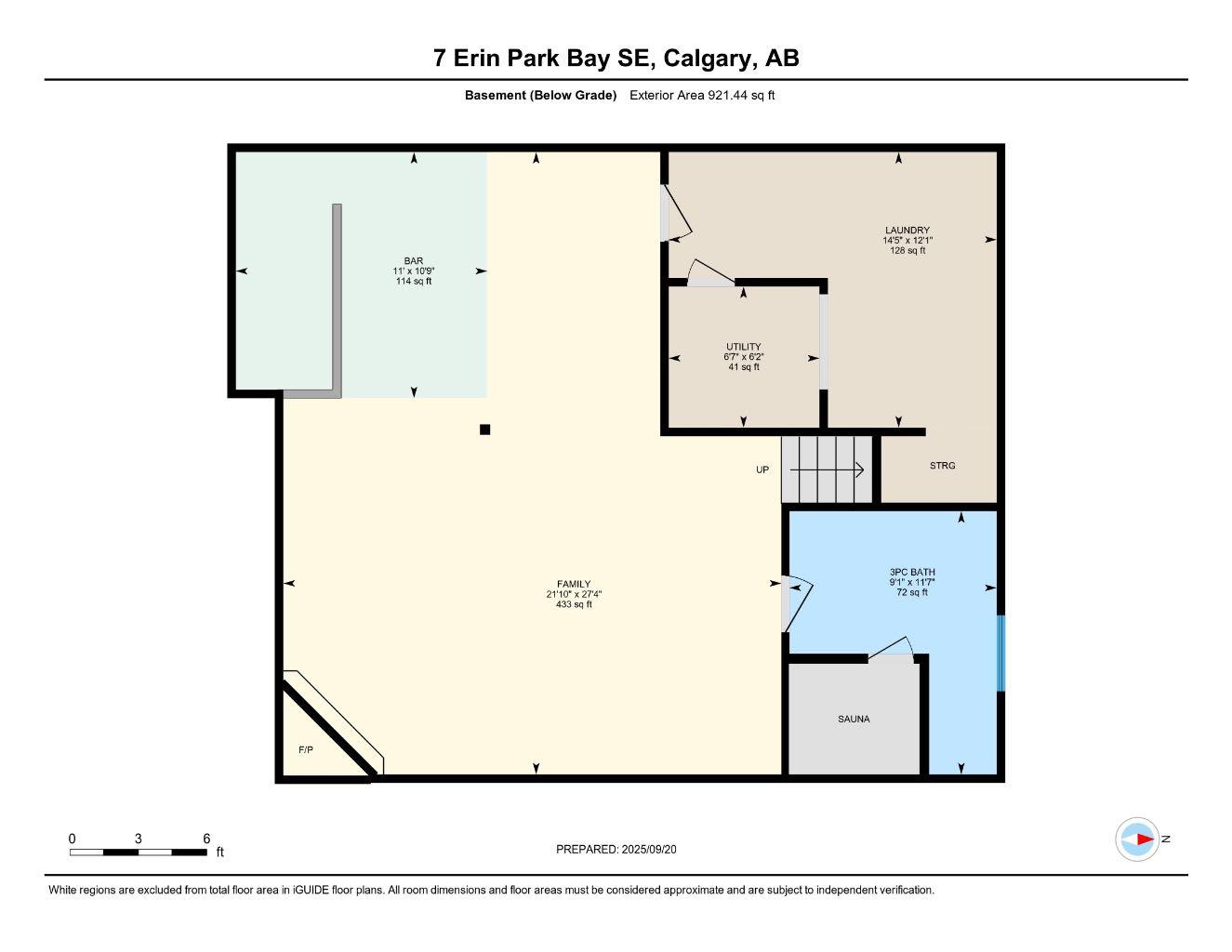7 Erin Park Bay SE, Calgary, Alberta
Residential For Sale in Calgary, Alberta
$464,500
-
ResidentialProperty Type
-
3Bedrooms
-
2Bath
-
2Garage
-
1,017Sq Ft
-
1981Year Built
*OPEN HOUSE SUNDAY NOV 9 1:30-3:30PM* START THE CAR - INCREDIBLE VALUE for this well maintained home in a QUIET CUL-DE-SAC! Charming bungalow situated between the school and a park. This 3 bed, 2 bathroom home has been lovingly maintained and updated. You will be impressed by the open and bright floorplan and NEW TILE FLOORING. The kitchen offers ample cabinet space, NEWER APPLIANCES and VIEWS of the park. Watch your kids walk to school from the large deck in the back! The groovy basement makes a perfect man cave and is loaded with potential. Massive family room and 3-pc washroom. Equipped with a WOOD BURNING FIREPLACE, WET BAR, CEDAR SAUNA! Plenty of room for vehicles and toys , with the DOUBLE CAR GARAGE and double parking pad. Some other notable updates include: FRESH PAINT, VINYL FENCING, ROOF (2018), GARAGE ROOF (2019) & DECK (2020). Incredibly convenient and family friendly community, with quick access to schools, parks, shopping, public transportation and major roadways. You will love living here! Book a showing before it's too late and check out the 3D VIRTUAL TOUR.
| Street Address: | 7 Erin Park Bay SE |
| City: | Calgary |
| Province/State: | Alberta |
| Postal Code: | N/A |
| County/Parish: | Calgary |
| Subdivision: | Erin Woods |
| Country: | Canada |
| Latitude: | 51.02034824 |
| Longitude: | -113.96980487 |
| MLS® Number: | A2267050 |
| Price: | $464,500 |
| Property Area: | 1,017 Sq ft |
| Bedrooms: | 3 |
| Bathrooms Half: | 0 |
| Bathrooms Full: | 2 |
| Living Area: | 1,017 Sq ft |
| Building Area: | 0 Sq ft |
| Year Built: | 1981 |
| Listing Date: | Oct 26, 2025 |
| Garage Spaces: | 2 |
| Property Type: | Residential |
| Property Subtype: | Detached |
| MLS Status: | Active |
Additional Details
| Flooring: | N/A |
| Construction: | Aluminum Siding |
| Parking: | Double Garage Detached,Garage Faces Rear,Insulated,Parking Pad |
| Appliances: | Dishwasher,Dryer,Electric Stove,Garage Control(s),Garburator,Microwave Hood Fan,Refrigerator,Washer,Window Coverings |
| Stories: | N/A |
| Zoning: | R-CG |
| Fireplace: | N/A |
| Amenities: | Park,Playground,Schools Nearby,Shopping Nearby,Tennis Court(s),Walking/Bike Paths |
Utilities & Systems
| Heating: | Forced Air |
| Cooling: | None |
| Property Type | Residential |
| Building Type | Detached |
| Square Footage | 1,017 sqft |
| Community Name | Erin Woods |
| Subdivision Name | Erin Woods |
| Title | Fee Simple |
| Land Size | 4,004 sqft |
| Built in | 1981 |
| Annual Property Taxes | Contact listing agent |
| Parking Type | Garage |
| Time on MLS Listing | 10 days |
Bedrooms
| Above Grade | 3 |
Bathrooms
| Total | 2 |
| Partial | 0 |
Interior Features
| Appliances Included | Dishwasher, Dryer, Electric Stove, Garage Control(s), Garburator, Microwave Hood Fan, Refrigerator, Washer, Window Coverings |
| Flooring | Carpet, Ceramic Tile, Laminate, Linoleum |
Building Features
| Features | Ceiling Fan(s), Open Floorplan, Sauna, Storage, Vinyl Windows, Wet Bar |
| Construction Material | Aluminum Siding |
| Structures | Deck |
Heating & Cooling
| Cooling | None |
| Heating Type | Forced Air |
Exterior Features
| Exterior Finish | Aluminum Siding |
Neighbourhood Features
| Community Features | Park, Playground, Schools Nearby, Shopping Nearby, Tennis Court(s), Walking/Bike Paths |
| Amenities Nearby | Park, Playground, Schools Nearby, Shopping Nearby, Tennis Court(s), Walking/Bike Paths |
Parking
| Parking Type | Garage |
| Total Parking Spaces | 4 |
Interior Size
| Total Finished Area: | 1,017 sq ft |
| Total Finished Area (Metric): | 94.49 sq m |
| Main Level: | 1,017 sq ft |
| Below Grade: | 921 sq ft |
Room Count
| Bedrooms: | 3 |
| Bathrooms: | 2 |
| Full Bathrooms: | 2 |
| Rooms Above Grade: | 3 |
Lot Information
| Lot Size: | 4,004 sq ft |
| Lot Size (Acres): | 0.09 acres |
| Frontage: | 41 ft |
Legal
| Legal Description: | 8011224;9;42 |
| Title to Land: | Fee Simple |
- Ceiling Fan(s)
- Open Floorplan
- Sauna
- Storage
- Vinyl Windows
- Wet Bar
- Playground
- Dishwasher
- Dryer
- Electric Stove
- Garage Control(s)
- Garburator
- Microwave Hood Fan
- Refrigerator
- Washer
- Window Coverings
- Full
- Park
- Schools Nearby
- Shopping Nearby
- Tennis Court(s)
- Walking/Bike Paths
- Aluminum Siding
- Basement
- Wood Burning
- Poured Concrete
- Back Lane
- Back Yard
- Cul-De-Sac
- Interior Lot
- Rectangular Lot
- Views
- Double Garage Detached
- Garage Faces Rear
- Insulated
- Parking Pad
- Deck
Floor plan information is not available for this property.
Monthly Payment Breakdown
Loading Walk Score...
What's Nearby?
Powered by Yelp
REALTOR® Details
Emily Mucciacito
- (403) 470-7007
- [email protected]
- MaxWell Capital Realty
