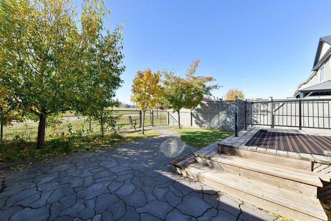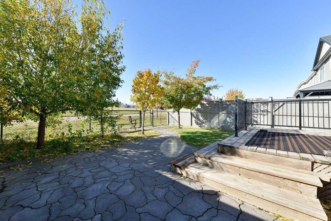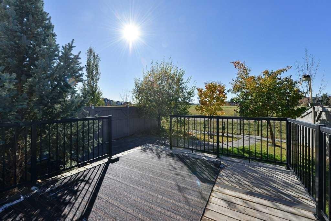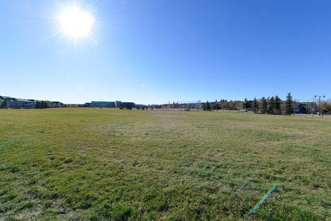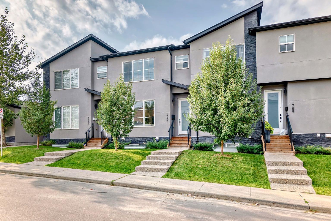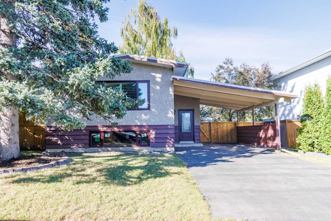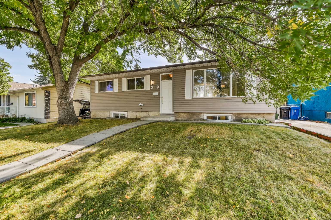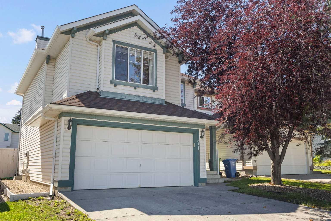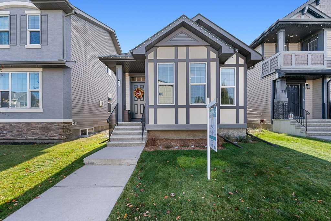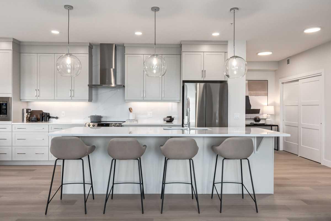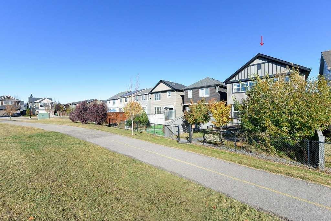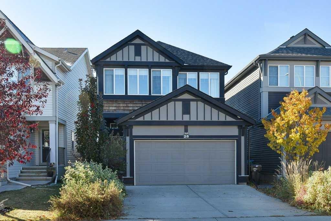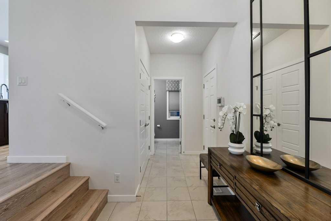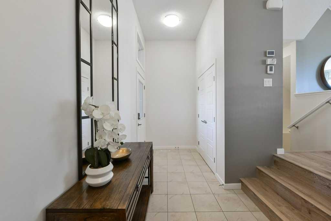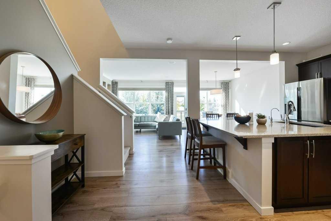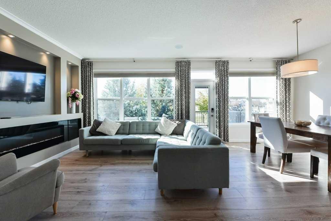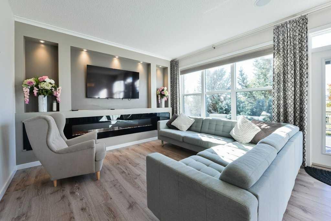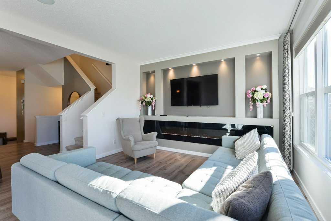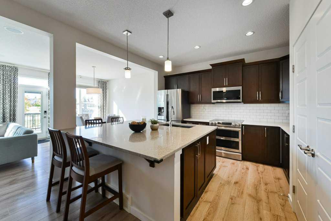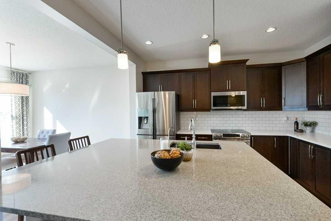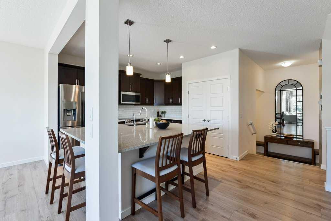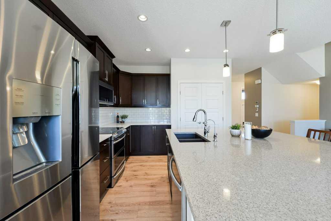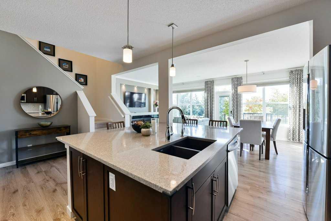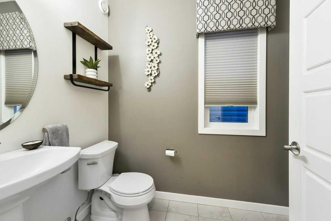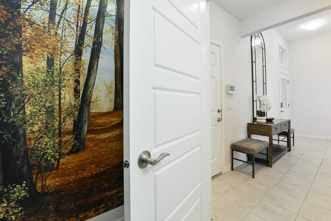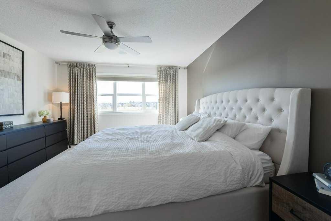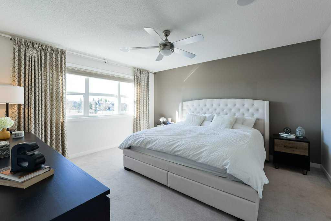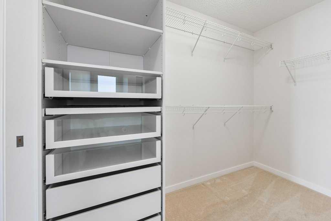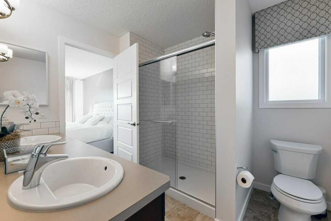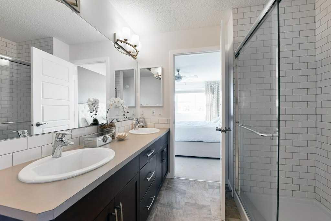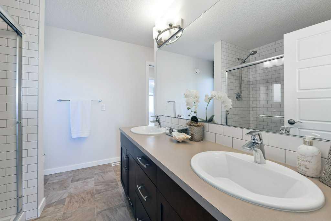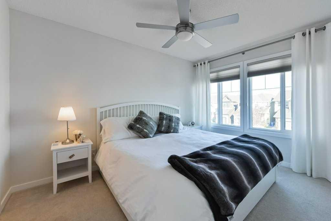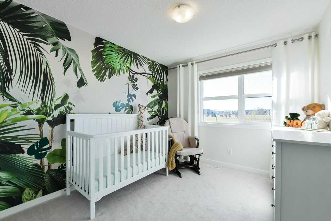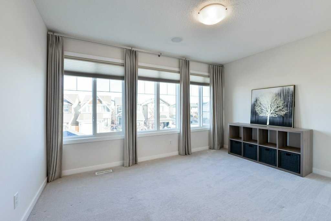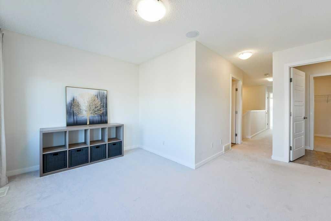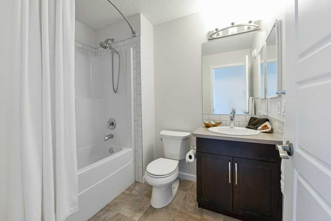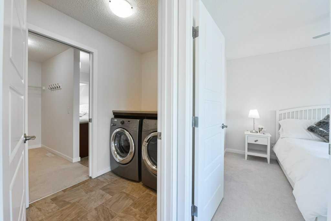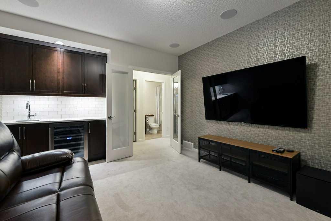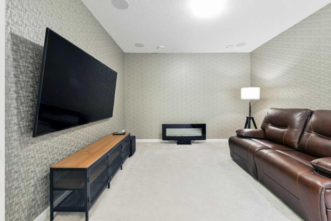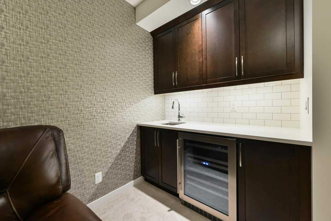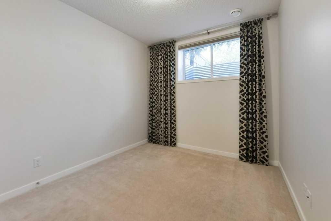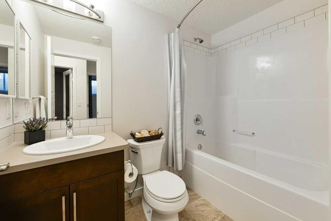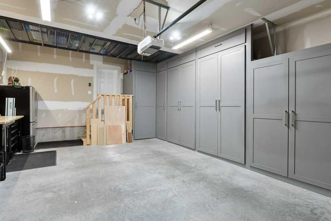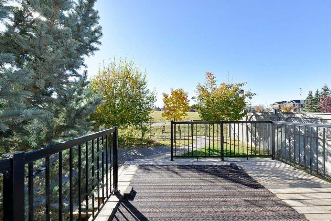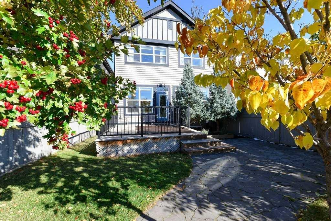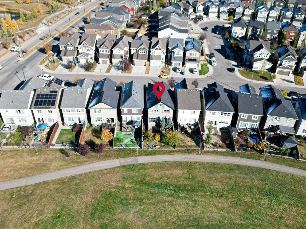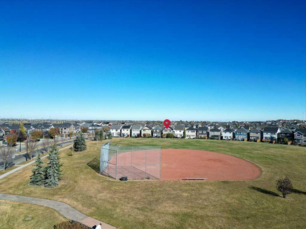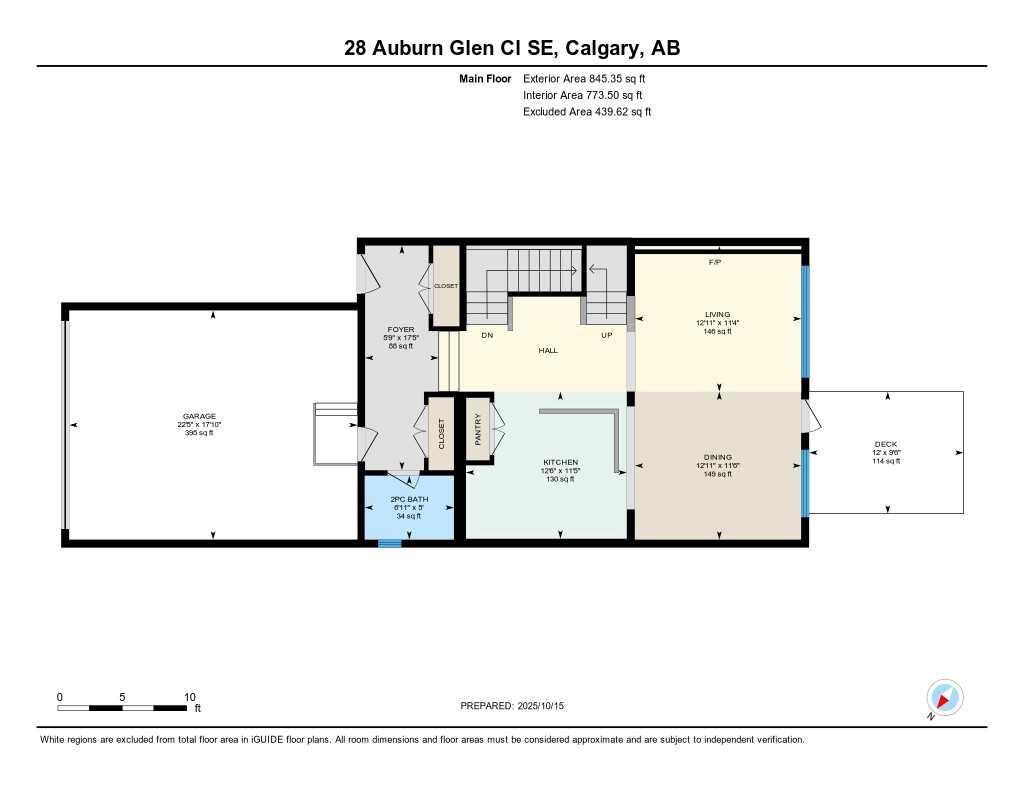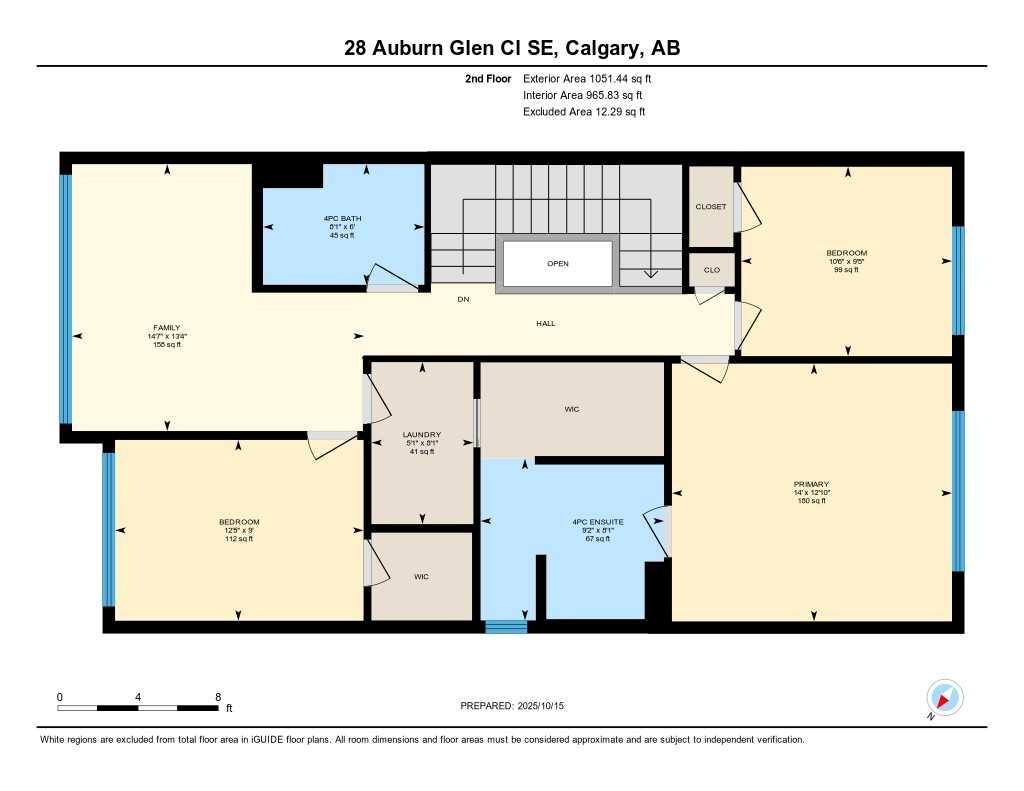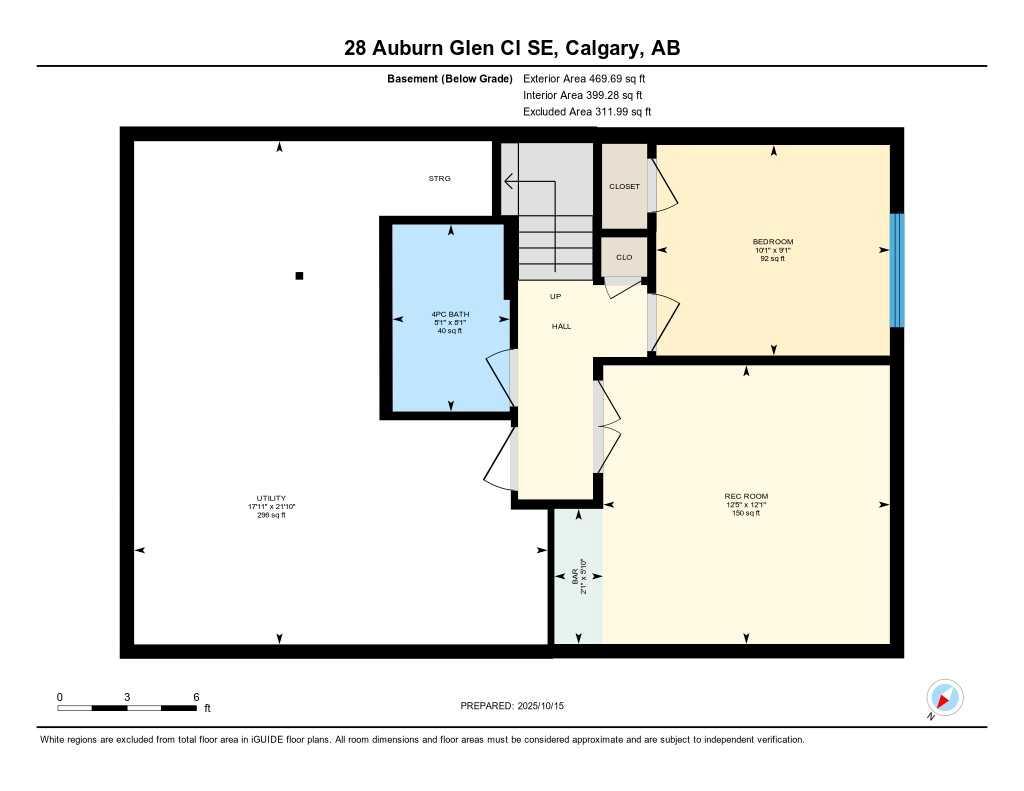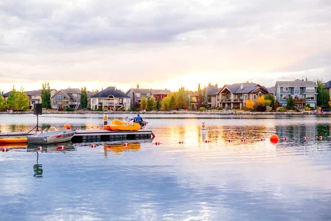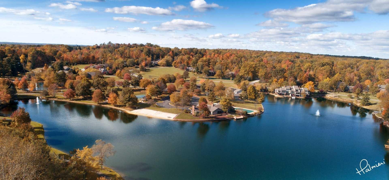28 Auburn Glen Close SE, Calgary, Alberta
Residential For Sale in Calgary, Alberta
$774,900
-
ResidentialProperty Type
-
4Bedrooms
-
4Bath
-
2Garage
-
1,897Sq Ft
-
2013Year Built
Exceptional former Jayman Show Home BACKING onto tranquil GREENSPACE with no rear neighbors. In the highly sought-after LAKE COMMUNITY of Auburn Bay! Just a short walk to schools, parks, and year-round lake activities. Wall of Windows flood interior with natural light. Open Plan features a chef-inspired Kitchen with a massive island, stainless steel appliances, and a spacious pantry. The adjacent Great Room offers a cozy linear fireplace and serene views, while the Dining area provides seamless access to the deck for easy BBQing and entertaining. Stunning custom window coverings elevate this space. A discreet Powder Room completes the main level. Upstairs, the Bonus Room is perfect for relaxing with a book, watching TV, or playing games. The Primary Bedroom is a peaceful retreat overlooking the greenbelt, complete with a luxurious Ensuite featuring dual sinks, an oversized tiled shower, and a generous walk-in closet. Two additional Bedrooms and a conveniently located Laundry room round out the upper level. The fully developed Basement offers a versatile Office or Guest bedroom, a full Bathroom, and a Media/Rec Room with a Wet Bar. NUMEROUS notable upgrades include: central air conditioning, HRV system with high-efficiency furnace, On-Demand hot water, a backwater preventer for reduced insurance costs, Rough In for Radon + Central Vac, reverse osmosis water filtration, ceiling speakers, lots of built in garage storage , security system, and wall-mounted TVs. The professionally landscaped, sunny, SOUTH-WEST FACING backyard features a deck, gardens, and an automatic sprinkler system, and backs onto a scenic pathway system with access to an off-leash dog park. Enjoy all the fantastic amenities Auburn Bay has to offer, including fishing, boating, tennis, pickleball, skating, hockey, a beach splash park, paddleboarding, and more — PLUS close proximity to shopping, restaurants, and community programs. This is a rare opportunity to own a beautifully upgraded home in one of Calgary’s most vibrant and family-friendly neighborhoods. Don't Miss it!
| Street Address: | 28 Auburn Glen Close SE |
| City: | Calgary |
| Province/State: | Alberta |
| Postal Code: | N/A |
| County/Parish: | Calgary |
| Subdivision: | Auburn Bay |
| Country: | Canada |
| Latitude: | 50.89816488 |
| Longitude: | -113.95085920 |
| MLS® Number: | A2262247 |
| Price: | $774,900 |
| Property Area: | 1,897 Sq ft |
| Bedrooms: | 4 |
| Bathrooms Half: | 1 |
| Bathrooms Full: | 3 |
| Living Area: | 1,897 Sq ft |
| Building Area: | 0 Sq ft |
| Year Built: | 2013 |
| Listing Date: | Oct 15, 2025 |
| Garage Spaces: | 2 |
| Property Type: | Residential |
| Property Subtype: | Detached |
| MLS Status: | Active |
Additional Details
| Flooring: | N/A |
| Construction: | Vinyl Siding,Wood Frame |
| Parking: | Double Garage Attached |
| Appliances: | Bar Fridge,Central Air Conditioner,Dishwasher,Dryer,Microwave,Refrigerator,Stove(s),Washer,Window Coverings |
| Stories: | N/A |
| Zoning: | R-G |
| Fireplace: | N/A |
| Amenities: | Clubhouse,Fishing,Golf,Lake,Park,Playground,Schools Nearby,Shopping Nearby,Sidewalks,Street Lights,Tennis Court(s),Walking/Bike Paths |
Utilities & Systems
| Heating: | Forced Air |
| Cooling: | Central Air |
| Property Type | Residential |
| Building Type | Detached |
| Square Footage | 1,897 sqft |
| Community Name | Auburn Bay |
| Subdivision Name | Auburn Bay |
| Title | Fee Simple |
| Land Size | 3,358 sqft |
| Built in | 2013 |
| Annual Property Taxes | Contact listing agent |
| Parking Type | Garage |
| Time on MLS Listing | 21 days |
Bedrooms
| Above Grade | 3 |
Bathrooms
| Total | 4 |
| Partial | 1 |
Interior Features
| Appliances Included | Bar Fridge, Central Air Conditioner, Dishwasher, Dryer, Microwave, Refrigerator, Stove(s), Washer, Window Coverings |
| Flooring | Carpet, Hardwood |
Building Features
| Features | Ceiling Fan(s), Closet Organizers, Kitchen Island, No Animal Home, No Smoking Home, Open Floorplan, Pantry, Recessed Lighting, Soaking Tub, Storage, Walk-In Closet(s), Wet Bar, Wired for Sound |
| Construction Material | Vinyl Siding, Wood Frame |
| Building Amenities | Beach Access, Boating, Clubhouse, Parking, Picnic Area, Playground, Racquet Courts, Recreation Facilities, Recreation Room |
| Structures | Deck, Patio |
Heating & Cooling
| Cooling | Central Air |
| Heating Type | Forced Air |
Exterior Features
| Exterior Finish | Vinyl Siding, Wood Frame |
Neighbourhood Features
| Community Features | Clubhouse, Fishing, Golf, Lake, Park, Playground, Schools Nearby, Shopping Nearby, Sidewalks, Street Lights, Tennis Court(s), Walking/Bike Paths |
| Amenities Nearby | Clubhouse, Fishing, Golf, Lake, Park, Playground, Schools Nearby, Shopping Nearby, Sidewalks, Street Lights, Tennis Court(s), Walking/Bike Paths |
Parking
| Parking Type | Garage |
| Total Parking Spaces | 4 |
Interior Size
| Total Finished Area: | 1,897 sq ft |
| Total Finished Area (Metric): | 176.24 sq m |
| Main Level: | 845 sq ft |
| Upper Level: | 1,051 sq ft |
| Below Grade: | 400 sq ft |
Room Count
| Bedrooms: | 4 |
| Bathrooms: | 4 |
| Full Bathrooms: | 3 |
| Half Bathrooms: | 1 |
| Rooms Above Grade: | 7 |
Lot Information
| Lot Size: | 3,358 sq ft |
| Lot Size (Acres): | 0.08 acres |
| Frontage: | 9 ft |
Legal
| Legal Description: | 1610880;68;64 |
| Title to Land: | Fee Simple |
- Ceiling Fan(s)
- Closet Organizers
- Kitchen Island
- No Animal Home
- No Smoking Home
- Open Floorplan
- Pantry
- Recessed Lighting
- Soaking Tub
- Storage
- Walk-In Closet(s)
- Wet Bar
- Wired for Sound
- Garden
- Private Yard
- Bar Fridge
- Central Air Conditioner
- Dishwasher
- Dryer
- Microwave
- Refrigerator
- Stove(s)
- Washer
- Window Coverings
- Beach Access
- Boating
- Clubhouse
- Parking
- Picnic Area
- Playground
- Racquet Courts
- Recreation Facilities
- Recreation Room
- Full
- Fishing
- Golf
- Lake
- Park
- Schools Nearby
- Shopping Nearby
- Sidewalks
- Street Lights
- Tennis Court(s)
- Walking/Bike Paths
- Vinyl Siding
- Wood Frame
- Electric
- Gas
- Great Room
- Poured Concrete
- Backs on to Park/Green Space
- Front Yard
- Landscaped
- Lawn
- No Neighbours Behind
- Underground Sprinklers
- Double Garage Attached
- Deck
- Patio
Floor plan information is not available for this property.
Monthly Payment Breakdown
Loading Walk Score...
What's Nearby?
Powered by Yelp
REALTOR® Details
Mary-Lou McCormick
- (403) 259-4141
- [email protected]
- RE/MAX Realty Professionals
