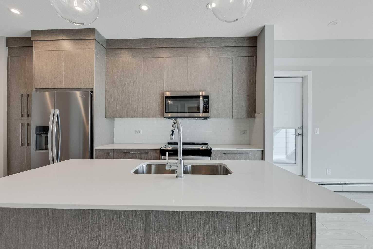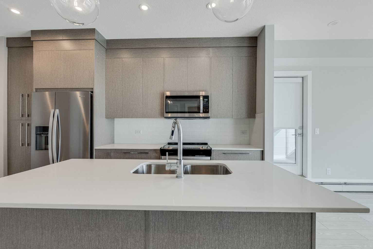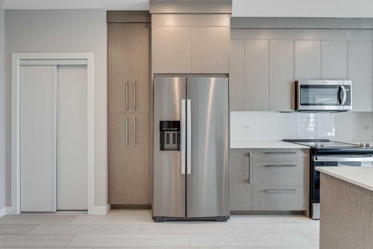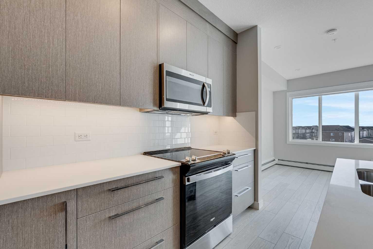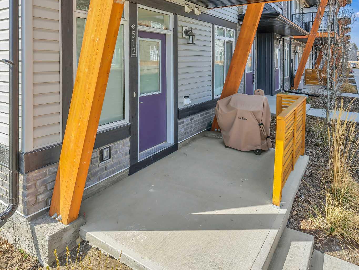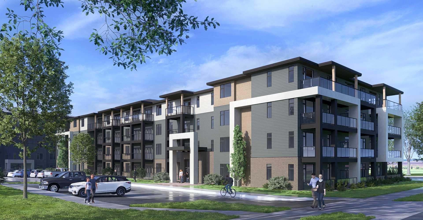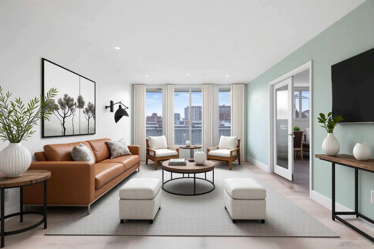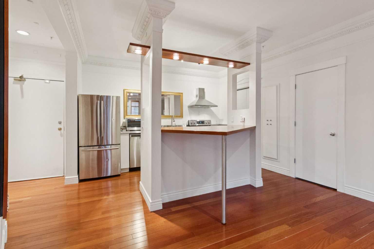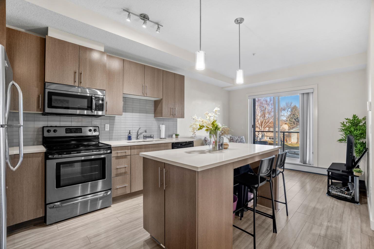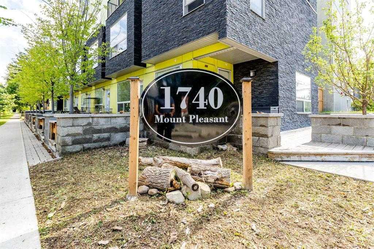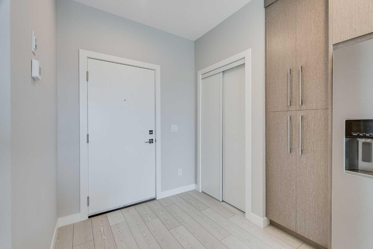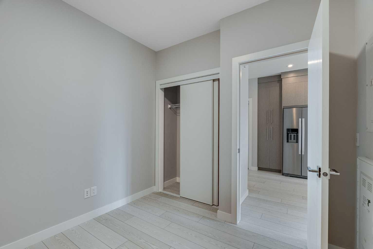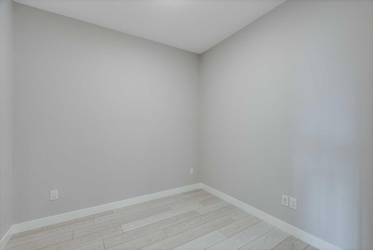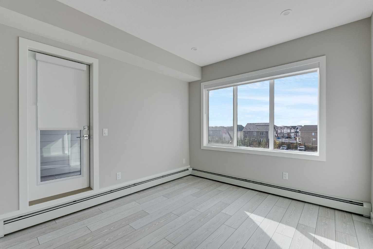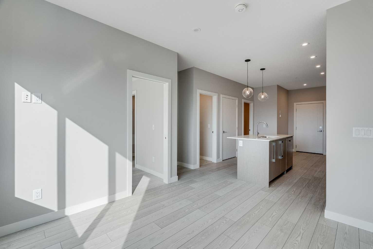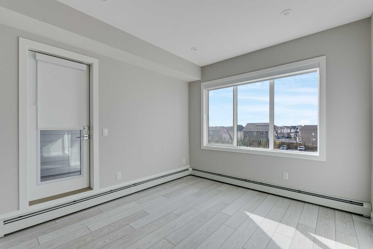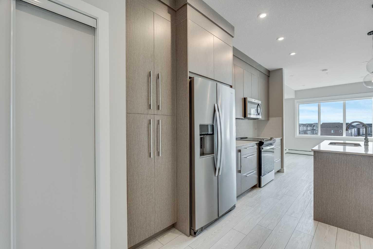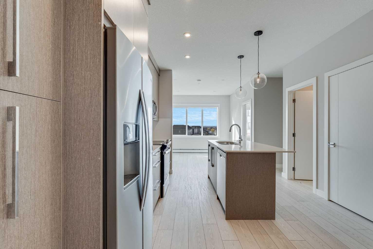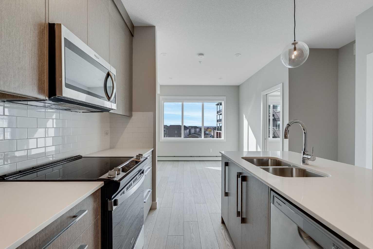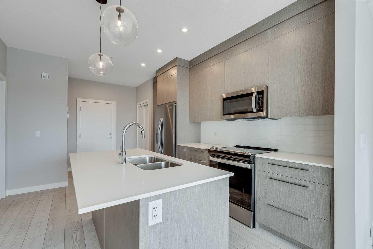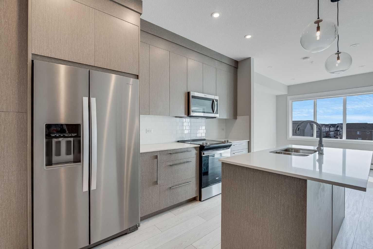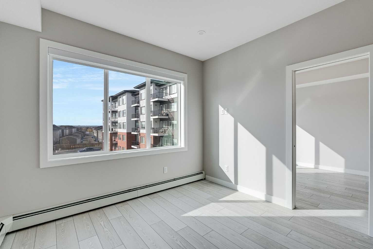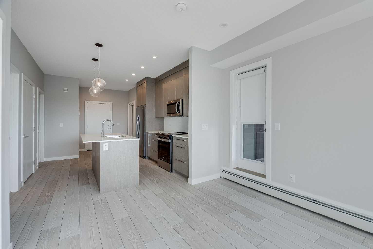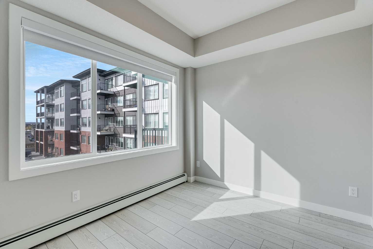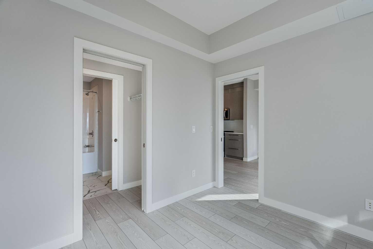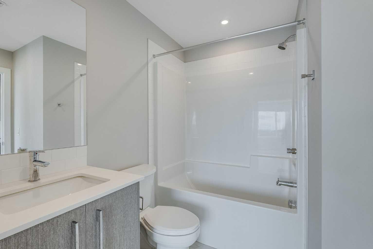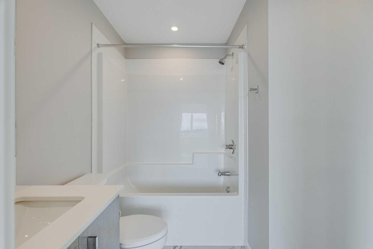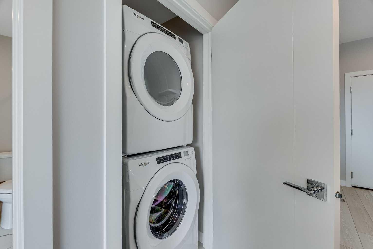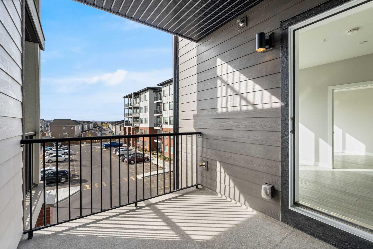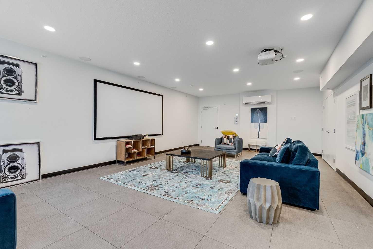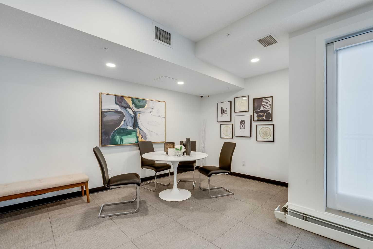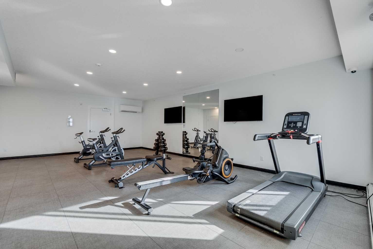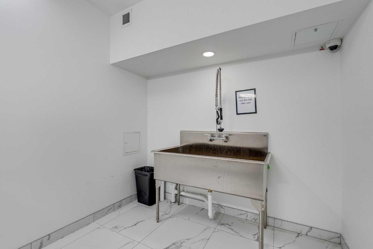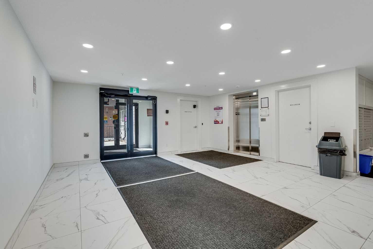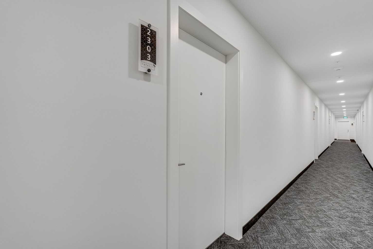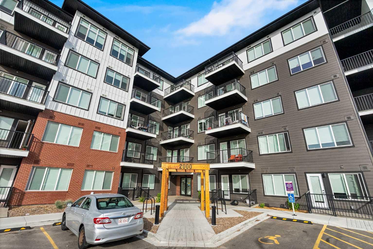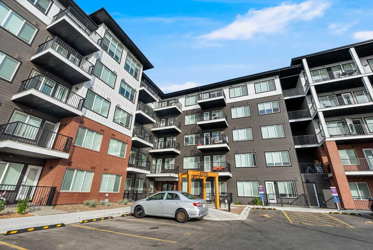2303, 395 Skyview Parkway NE, Calgary, Alberta
Condo For Sale in Calgary, Alberta
$279,900
-
CondoProperty Type
-
2Bedrooms
-
1Bath
-
0Garage
-
607Sq Ft
-
2024Year Built
Welcome home to 2303, 395 Skyview Parkway NE. Be the one to call this bright, contemporary 2-bedroom, 1-bath condo home! Featuring a modern open-concept design, premium finishes, and abundant natural light throughout, this unit is perfect for families, first time buyers or investors for today’s lifestyle. Relax or connect in the building’s social lounge, stay active in the fitness centre (located in the same building - no reason to go outside when its cold!), and pamper your pup at the dog wash area. Enjoy the titled underground parking stall to complement this unit. Urban living made easy! Book your showing today!
| Street Address: | 2303, 395 Skyview Parkway NE |
| City: | Calgary |
| Province/State: | Alberta |
| Postal Code: | N/A |
| County/Parish: | Calgary |
| Subdivision: | Cityscape |
| Country: | Canada |
| Latitude: | 51.15176570 |
| Longitude: | -113.95323530 |
| MLS® Number: | A2262014 |
| Price: | $279,900 |
| Property Area: | 607 Sq ft |
| Bedrooms: | 2 |
| Bathrooms Half: | 0 |
| Bathrooms Full: | 1 |
| Living Area: | 607 Sq ft |
| Building Area: | 0 Sq ft |
| Year Built: | 2024 |
| Listing Date: | Oct 04, 2025 |
| Garage Spaces: | 0 |
| Property Type: | Residential |
| Property Subtype: | Apartment |
| MLS Status: | Active |
Additional Details
| Flooring: | N/A |
| Construction: | Composite Siding |
| Parking: | Titled,Underground |
| Appliances: | Dishwasher,Electric Stove,Microwave Hood Fan,Refrigerator,Washer/Dryer Stacked,Window Coverings |
| Stories: | N/A |
| Zoning: | DC |
| Fireplace: | N/A |
| Amenities: | Schools Nearby,Shopping Nearby,Sidewalks |
Utilities & Systems
| Heating: | Baseboard |
| Cooling: | None |
| Property Type | Residential |
| Building Type | Apartment |
| Storeys | 5 |
| Square Footage | 607 sqft |
| Community Name | Cityscape |
| Subdivision Name | Cityscape |
| Title | Fee Simple |
| Land Size | Unknown |
| Built in | 2024 |
| Annual Property Taxes | Contact listing agent |
| Parking Type | Underground |
| Time on MLS Listing | 6 days |
Bedrooms
| Above Grade | 2 |
Bathrooms
| Total | 1 |
| Partial | 0 |
Interior Features
| Appliances Included | Dishwasher, Electric Stove, Microwave Hood Fan, Refrigerator, Washer/Dryer Stacked, Window Coverings |
| Flooring | Vinyl Plank |
Building Features
| Features | Quartz Counters |
| Style | Attached |
| Construction Material | Composite Siding |
| Building Amenities | Bicycle Storage, Fitness Center, Recreation Facilities |
| Structures | Balcony(s) |
Heating & Cooling
| Cooling | None |
| Heating Type | Baseboard |
Exterior Features
| Exterior Finish | Composite Siding |
Neighbourhood Features
| Community Features | Schools Nearby, Shopping Nearby, Sidewalks |
| Pets Allowed | Restrictions, Cats OK, Dogs OK, Yes |
| Amenities Nearby | Schools Nearby, Shopping Nearby, Sidewalks |
Maintenance or Condo Information
| Maintenance Fees | $259 Monthly |
| Maintenance Fees Include | Common Area Maintenance, Interior Maintenance, Maintenance Grounds, Professional Management, Sewer, Snow Removal, Trash, Water |
Parking
| Parking Type | Underground |
| Total Parking Spaces | 1 |
Interior Size
| Total Finished Area: | 607 sq ft |
| Total Finished Area (Metric): | 56.36 sq m |
Room Count
| Bedrooms: | 2 |
| Bathrooms: | 1 |
| Full Bathrooms: | 1 |
| Rooms Above Grade: | 5 |
Lot Information
Legal
| Legal Description: | 2411038;359 |
| Title to Land: | Fee Simple |
- Quartz Counters
- Uncovered Courtyard
- Dishwasher
- Electric Stove
- Microwave Hood Fan
- Refrigerator
- Washer/Dryer Stacked
- Window Coverings
- Bicycle Storage
- Fitness Center
- Recreation Facilities
- Schools Nearby
- Shopping Nearby
- Sidewalks
- Composite Siding
- Titled
- Underground
- Balcony(s)
Floor plan information is not available for this property.
Monthly Payment Breakdown
Loading Walk Score...
What's Nearby?
Powered by Yelp
REALTOR® Details
Savanna Theroux
- (403) 828-5921
- [email protected]
- The Real Estate District
