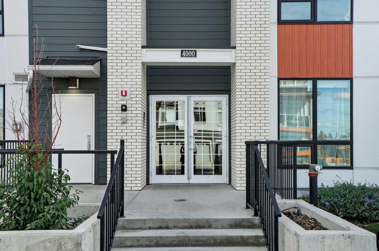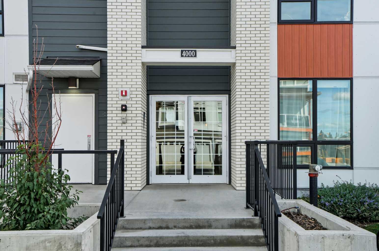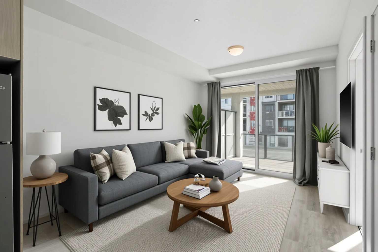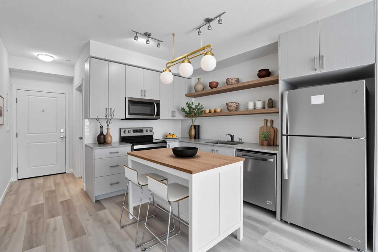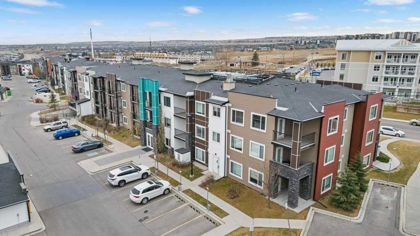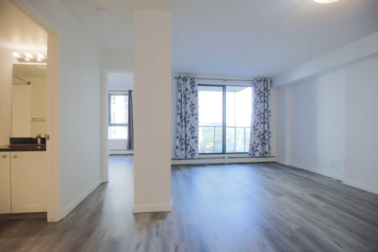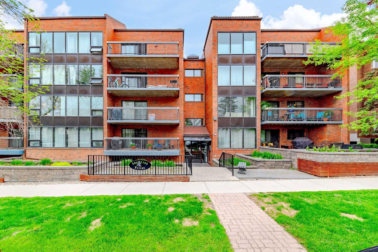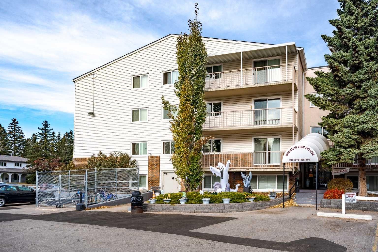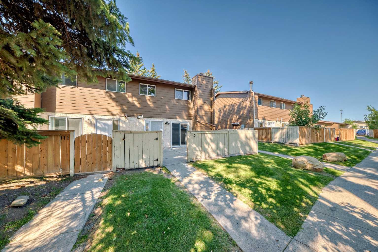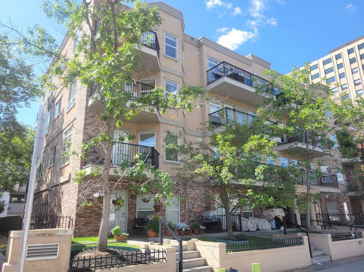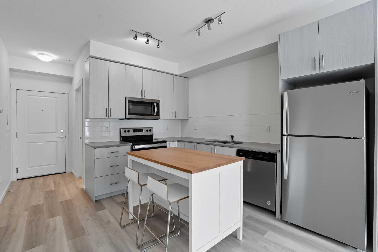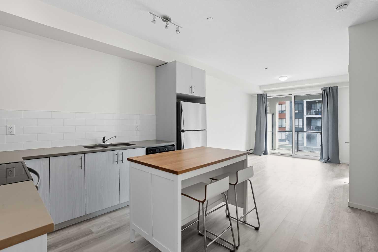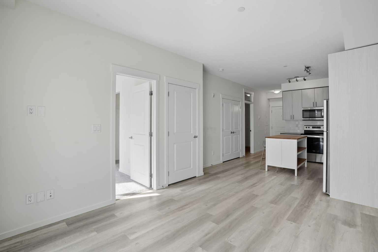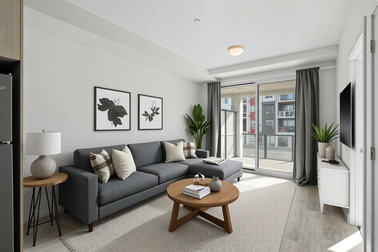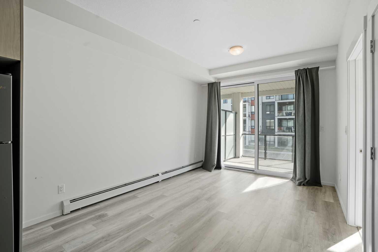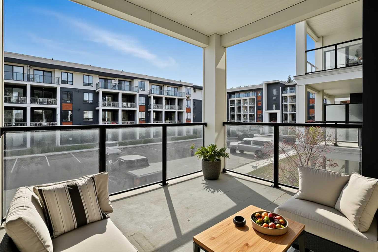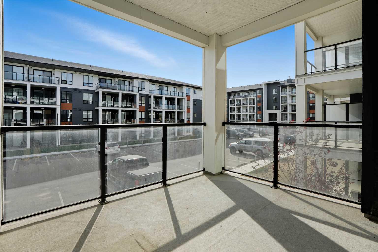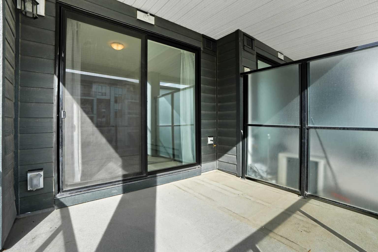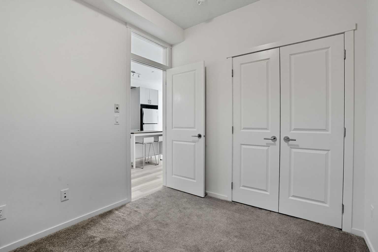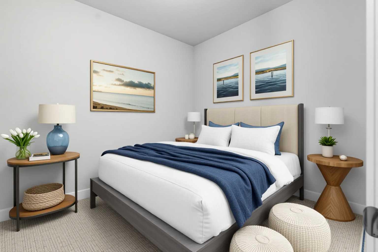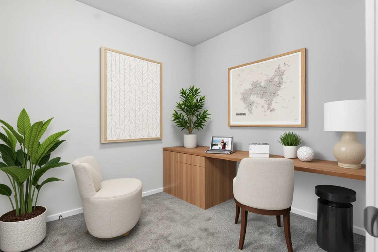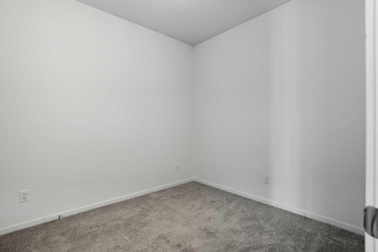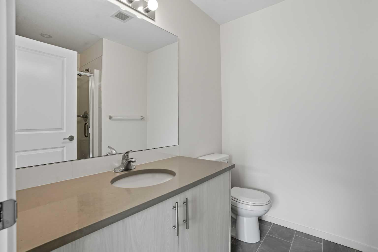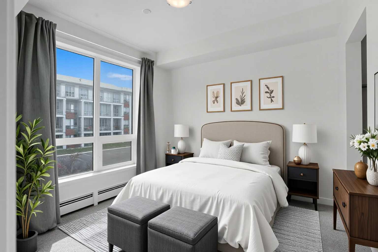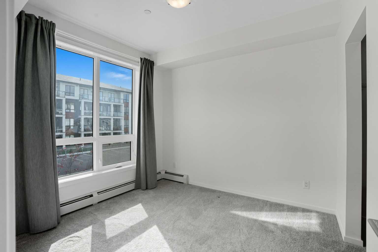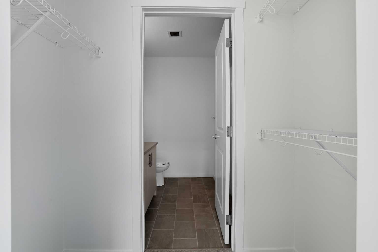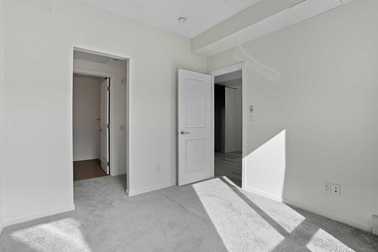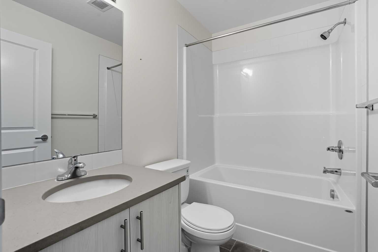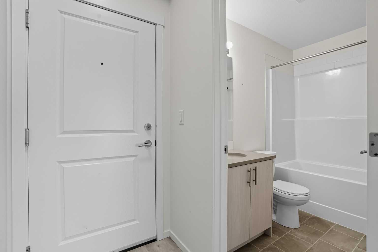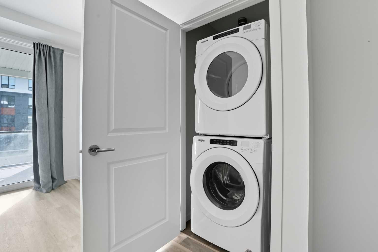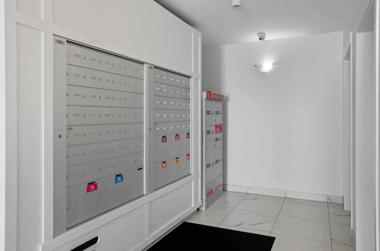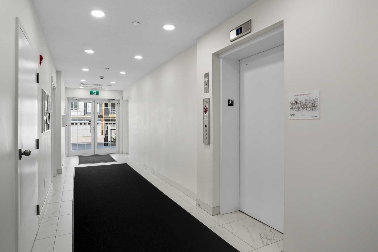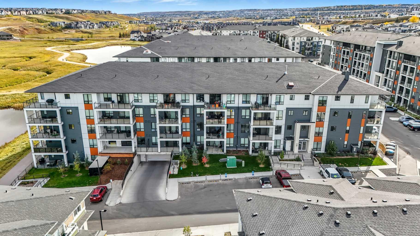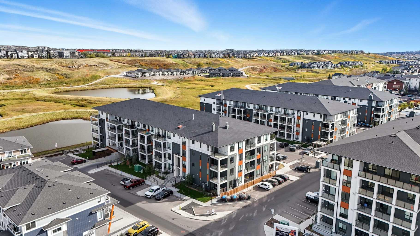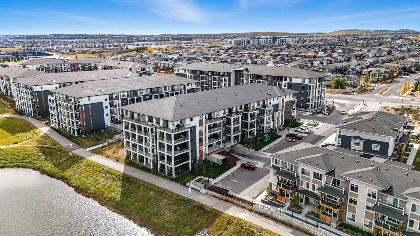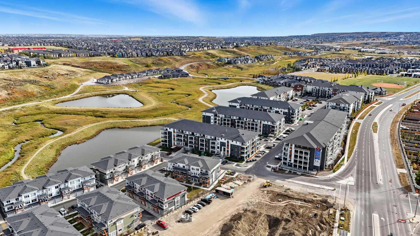4208, 15 Sage Meadows Landing NW, Calgary, Alberta
Condo For Sale in Calgary, Alberta
$299,800
-
CondoProperty Type
-
2Bedrooms
-
2Bath
-
0Garage
-
669Sq Ft
-
2023Year Built
Welcome to this bright, south-facing 2 bedroom, 2 bathroom condo in the vibrant community of Sage Hill Park. Thoughtfully designed with modern finishes, this home offers an easy, open flow that’s both stylish and functional. The kitchen features a central removable island, ideal for meal prep, casual dining, or even setting up a laptop for work. In-suite laundry adds everyday convenience, while a sun-filled, oversized balcony extends your living space outdoors—perfect for morning coffee or evening relaxation. Parking is a standout feature with two titled stalls: one heated underground for those cold Calgary winters and one surface stall just steps from the entrance for quick, everyday access. This home is truly versatile: first-time buyers will love the low-maintenance lifestyle, investors will appreciate the rent-ready layout, and young professionals will enjoy the modern design and abundant natural light. Location couldn’t be better—everyday essentials are right at your doorstep with Sage Hill Quarter (Calgary Co-op, Shoppers, and dining options) and Sage Hill Crossing (Walmart and more), plus Costco in Beacon Hill just a short drive away. Outdoor enthusiasts and dog owners will also appreciate the scenic pathways winding around ponds and green spaces throughout the community. And when it’s time for a weekend escape, the mountains are only about an hour away. If you’ve been waiting for a move-in-ready home with modern style, a large sunny balcony, and unbeatable convenience, this Sage Hill Park condo is the one.
| Street Address: | 4208, 15 Sage Meadows Landing NW |
| City: | Calgary |
| Province/State: | Alberta |
| Postal Code: | N/A |
| County/Parish: | Calgary |
| Subdivision: | Sage Hill |
| Country: | Canada |
| Latitude: | 51.18094543 |
| Longitude: | -114.13261760 |
| MLS® Number: | A2261952 |
| Price: | $299,800 |
| Property Area: | 669 Sq ft |
| Bedrooms: | 2 |
| Bathrooms Half: | 0 |
| Bathrooms Full: | 2 |
| Living Area: | 669 Sq ft |
| Building Area: | 0 Sq ft |
| Year Built: | 2023 |
| Listing Date: | Oct 03, 2025 |
| Garage Spaces: | 0 |
| Property Type: | Residential |
| Property Subtype: | Apartment |
| MLS Status: | Active |
Additional Details
| Flooring: | N/A |
| Construction: | Composite Siding,Mixed,Wood Frame |
| Parking: | Stall,Underground |
| Appliances: | Dishwasher,Electric Stove,Microwave Hood Fan,Refrigerator,Washer/Dryer Stacked |
| Stories: | N/A |
| Zoning: | M-2 |
| Fireplace: | N/A |
| Amenities: | Park,Playground,Schools Nearby,Shopping Nearby,Sidewalks,Street Lights,Walking/Bike Paths |
Utilities & Systems
| Heating: | Radiant |
| Cooling: | None |
| Property Type | Residential |
| Building Type | Apartment |
| Storeys | 4 |
| Square Footage | 669 sqft |
| Community Name | Sage Hill |
| Subdivision Name | Sage Hill |
| Title | Fee Simple |
| Land Size | Unknown |
| Built in | 2023 |
| Annual Property Taxes | Contact listing agent |
| Parking Type | Underground |
| Time on MLS Listing | 26 days |
Bedrooms
| Above Grade | 2 |
Bathrooms
| Total | 2 |
| Partial | 0 |
Interior Features
| Appliances Included | Dishwasher, Electric Stove, Microwave Hood Fan, Refrigerator, Washer/Dryer Stacked |
| Flooring | Carpet |
Building Features
| Features | Kitchen Island, No Animal Home, Quartz Counters, Stone Counters, Track Lighting, Vinyl Windows, Walk-In Closet(s) |
| Style | Attached |
| Construction Material | Composite Siding, Mixed, Wood Frame |
| Building Amenities | Elevator(s), Parking, Secured Parking, Snow Removal, Trash, Visitor Parking |
| Structures | Balcony(s) |
Heating & Cooling
| Cooling | None |
| Heating Type | Radiant |
Exterior Features
| Exterior Finish | Composite Siding, Mixed, Wood Frame |
Neighbourhood Features
| Community Features | Park, Playground, Schools Nearby, Shopping Nearby, Sidewalks, Street Lights, Walking/Bike Paths |
| Pets Allowed | Yes |
| Amenities Nearby | Park, Playground, Schools Nearby, Shopping Nearby, Sidewalks, Street Lights, Walking/Bike Paths |
Maintenance or Condo Information
| Maintenance Fees | $315 Monthly |
| Maintenance Fees Include | Heat, Insurance, Maintenance Grounds, Parking, Professional Management, Reserve Fund Contributions, Security, Sewer, Snow Removal, Trash, Water |
Parking
| Parking Type | Underground |
| Total Parking Spaces | 2 |
Interior Size
| Total Finished Area: | 669 sq ft |
| Total Finished Area (Metric): | 62.14 sq m |
Room Count
| Bedrooms: | 2 |
| Bathrooms: | 2 |
| Full Bathrooms: | 2 |
| Rooms Above Grade: | 4 |
Lot Information
Legal
| Legal Description: | 2210610;41 |
| Title to Land: | Fee Simple |
- Kitchen Island
- No Animal Home
- Quartz Counters
- Stone Counters
- Track Lighting
- Vinyl Windows
- Walk-In Closet(s)
- Balcony
- Dishwasher
- Electric Stove
- Microwave Hood Fan
- Refrigerator
- Washer/Dryer Stacked
- Elevator(s)
- Parking
- Secured Parking
- Snow Removal
- Trash
- Visitor Parking
- Park
- Playground
- Schools Nearby
- Shopping Nearby
- Sidewalks
- Street Lights
- Walking/Bike Paths
- Composite Siding
- Mixed
- Wood Frame
- Stall
- Underground
- Balcony(s)
Floor plan information is not available for this property.
Monthly Payment Breakdown
Loading Walk Score...
What's Nearby?
Powered by Yelp
