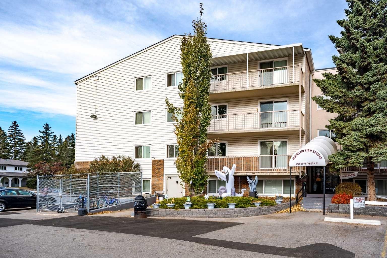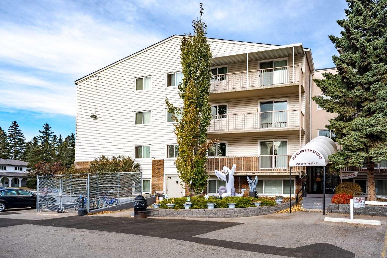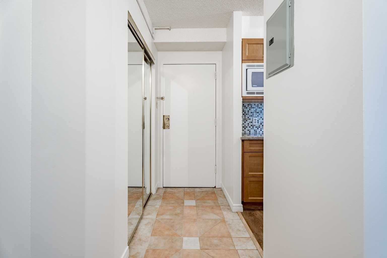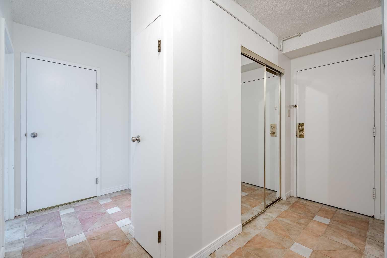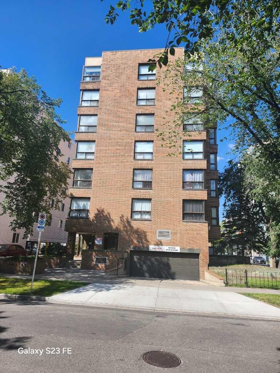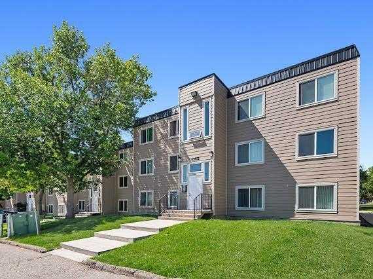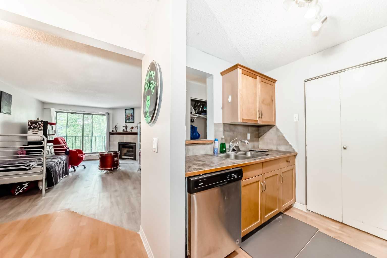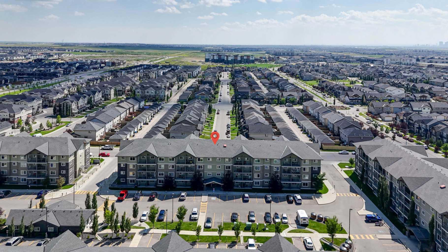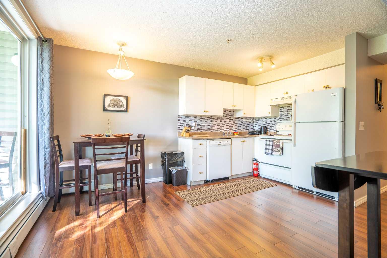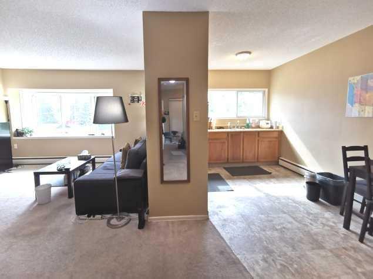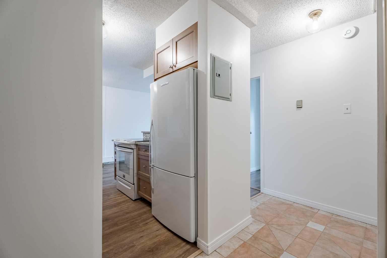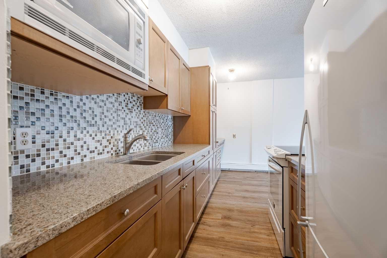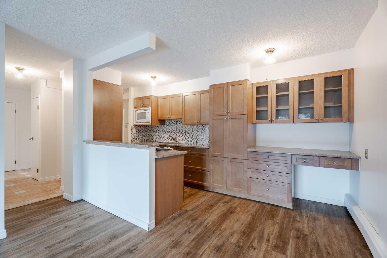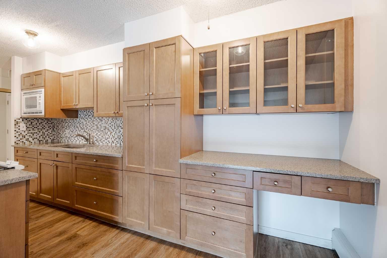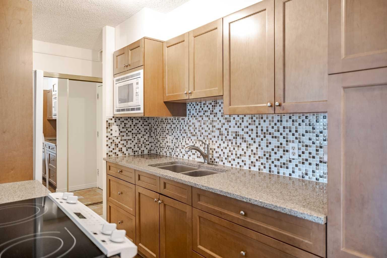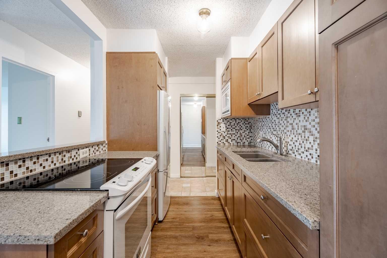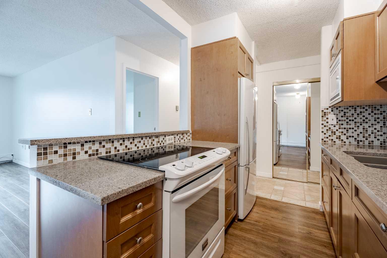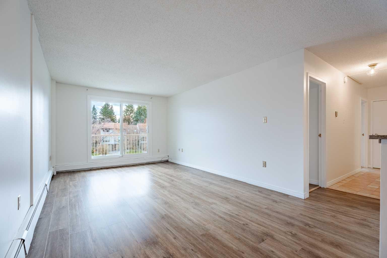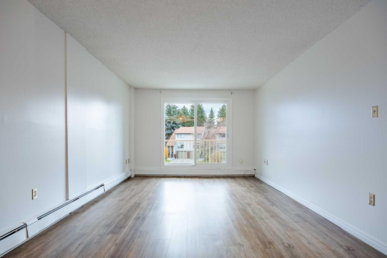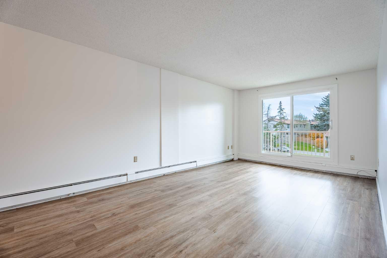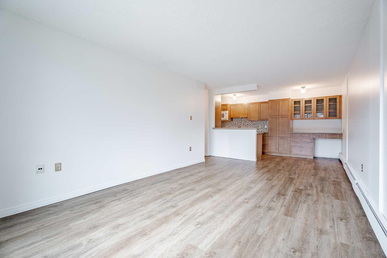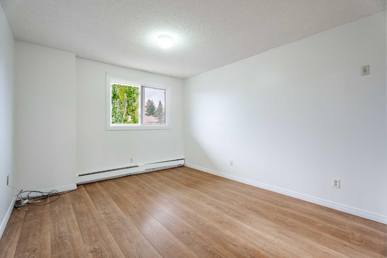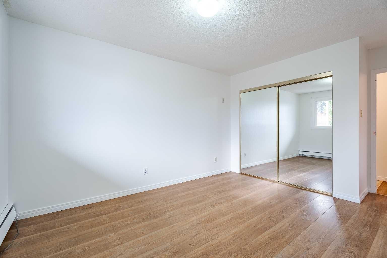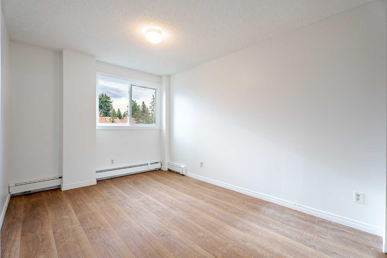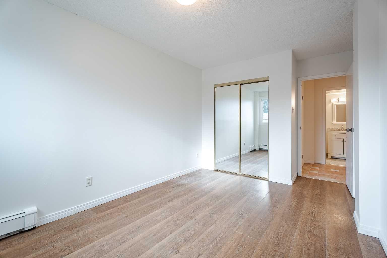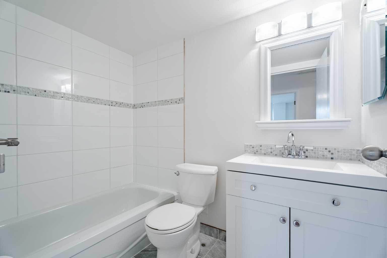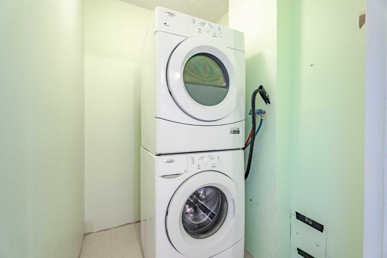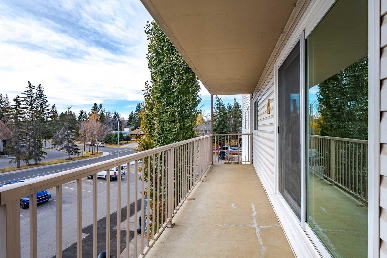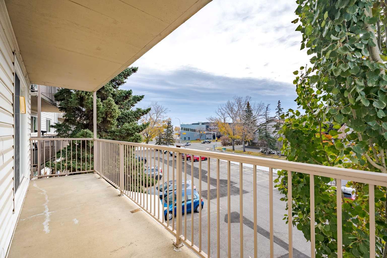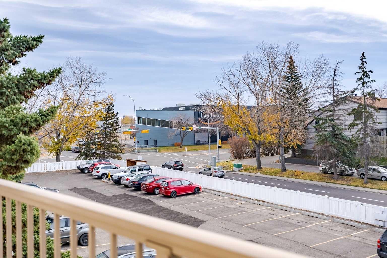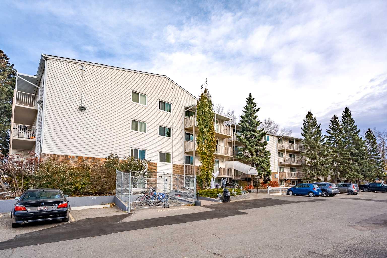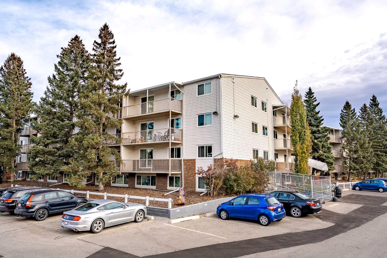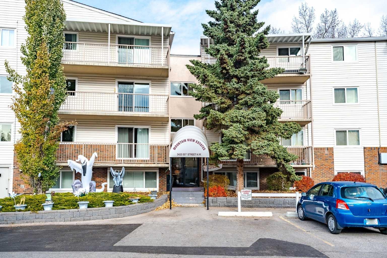301, 3420 50 Street NW, Calgary, Alberta
Condo For Sale in Calgary, Alberta
$239,900
-
CondoProperty Type
-
2Bedrooms
-
1Bath
-
0Garage
-
827Sq Ft
-
1976Year Built
Welcome to 3420 50 Street NW - Mountain View Estates, in the heart of Varsity, right beside the Market Mall. Sunny, southwest-facing unit around 827 sqft. with a large balcony and lots of natural light all day. Freshly painted and updated laminate flooring flows through an open-concept in nook ,living area and renovated kitchen featuring extra cabinetry and granite countertops – ideal for everyday cooking and entertaining! The upgraded four-piece bathroom includes marble flooring, a newer vanity and modern light fixtures. In-suite laundry adds convenience. One assigned outdoor parking stall completes the package. Location is hard to beat: steps from Market Mall, immediate access to transit, University Of Calgary and a short walk to both Foothills Medical Centre and Alberta Children’s Hospital. Clean, bright, and move-in ready – perfect for first-time buyers, professionals or investors. Book your showing today!
| Street Address: | 301, 3420 50 Street NW |
| City: | Calgary |
| Province/State: | Alberta |
| Postal Code: | N/A |
| County/Parish: | Calgary |
| Subdivision: | Varsity |
| Country: | Canada |
| Latitude: | 51.08334873 |
| Longitude: | -114.15941639 |
| MLS® Number: | A2267119 |
| Price: | $239,900 |
| Property Area: | 827 Sq ft |
| Bedrooms: | 2 |
| Bathrooms Half: | 0 |
| Bathrooms Full: | 1 |
| Living Area: | 827 Sq ft |
| Building Area: | 0 Sq ft |
| Year Built: | 1976 |
| Listing Date: | Oct 28, 2025 |
| Garage Spaces: | 0 |
| Property Type: | Residential |
| Property Subtype: | Apartment |
| MLS Status: | Pending |
Additional Details
| Flooring: | N/A |
| Construction: | Brick,Vinyl Siding |
| Parking: | Assigned,Parkade,Stall |
| Appliances: | Electric Stove,Microwave,Refrigerator,Washer/Dryer |
| Stories: | N/A |
| Zoning: | M-C2 |
| Fireplace: | N/A |
| Amenities: | Park,Playground,Schools Nearby,Shopping Nearby,Sidewalks,Street Lights,Walking/Bike Paths |
Utilities & Systems
| Heating: | Baseboard,Natural Gas |
| Cooling: | None |
| Property Type | Residential |
| Building Type | Apartment |
| Storeys | 4 |
| Square Footage | 827 sqft |
| Community Name | Varsity |
| Subdivision Name | Varsity |
| Title | Fee Simple |
| Land Size | Unknown |
| Built in | 1976 |
| Annual Property Taxes | Contact listing agent |
| Parking Type | Assigned |
| Time on MLS Listing | 12 days |
Bedrooms
| Above Grade | 2 |
Bathrooms
| Total | 1 |
| Partial | 0 |
Interior Features
| Appliances Included | Electric Stove, Microwave, Refrigerator, Washer/Dryer |
| Flooring | Laminate, Marble, Tile |
Building Features
| Features | Granite Counters |
| Style | Attached |
| Construction Material | Brick, Vinyl Siding |
| Building Amenities | Parking |
| Structures | Balcony(s) |
Heating & Cooling
| Cooling | None |
| Heating Type | Baseboard, Natural Gas |
Exterior Features
| Exterior Finish | Brick, Vinyl Siding |
Neighbourhood Features
| Community Features | Park, Playground, Schools Nearby, Shopping Nearby, Sidewalks, Street Lights, Walking/Bike Paths |
| Pets Allowed | Call |
| Amenities Nearby | Park, Playground, Schools Nearby, Shopping Nearby, Sidewalks, Street Lights, Walking/Bike Paths |
Maintenance or Condo Information
| Maintenance Fees | $490 Monthly |
| Maintenance Fees Include | Common Area Maintenance, Heat, Insurance, Parking, Reserve Fund Contributions, Sewer, Snow Removal, Trash, Water |
Parking
| Parking Type | Assigned |
| Total Parking Spaces | 1 |
Interior Size
| Total Finished Area: | 827 sq ft |
| Total Finished Area (Metric): | 76.83 sq m |
| Main Level: | 827 sq ft |
Room Count
| Bedrooms: | 2 |
| Bathrooms: | 1 |
| Full Bathrooms: | 1 |
| Rooms Above Grade: | 4 |
Lot Information
Legal
| Legal Description: | 9111002;50 |
| Title to Land: | Fee Simple |
- Granite Counters
- Courtyard
- Electric Stove
- Microwave
- Refrigerator
- Washer/Dryer
- Parking
- Park
- Playground
- Schools Nearby
- Shopping Nearby
- Sidewalks
- Street Lights
- Walking/Bike Paths
- Brick
- Vinyl Siding
- Assigned
- Parkade
- Stall
- Balcony(s)
Floor plan information is not available for this property.
Monthly Payment Breakdown
Loading Walk Score...
What's Nearby?
Powered by Yelp
REALTOR® Details
Danny Wai
- (403) 560-8823
- [email protected]
- RE/MAX Real Estate (Mountain View)
