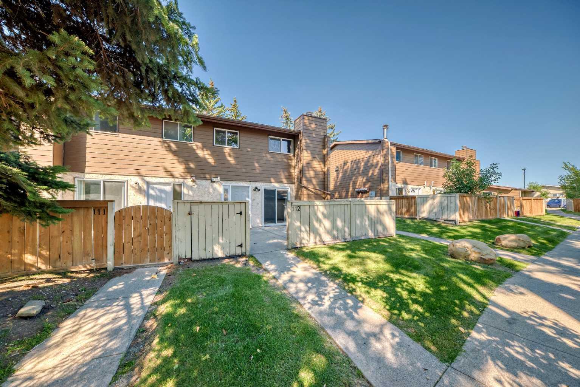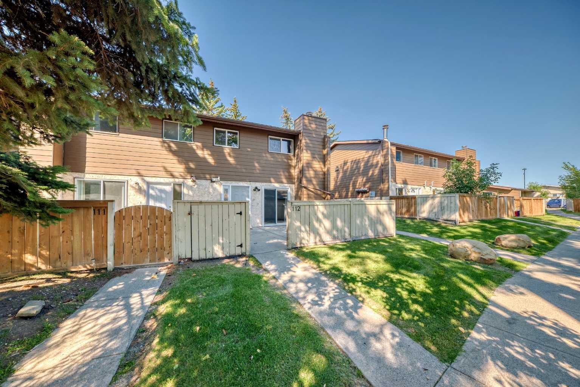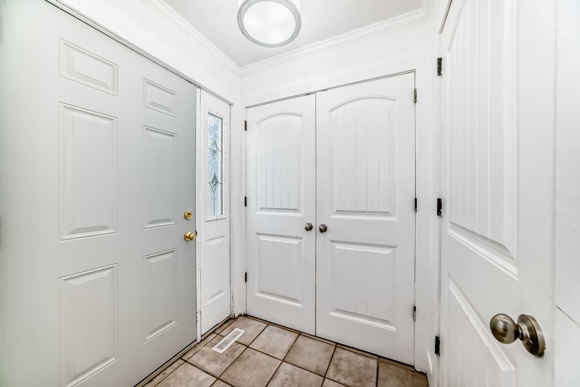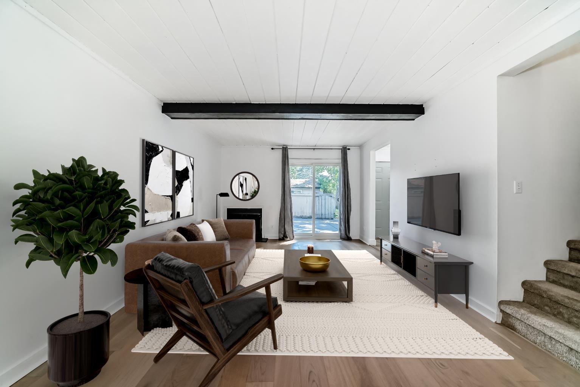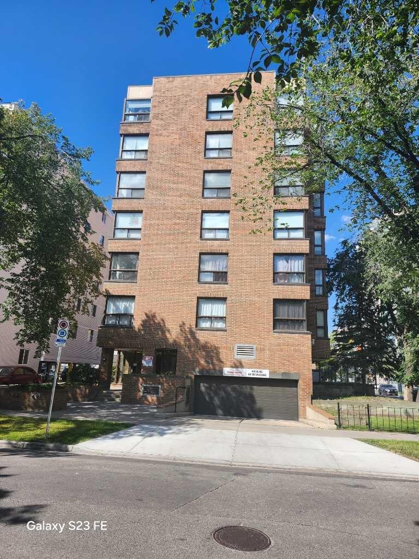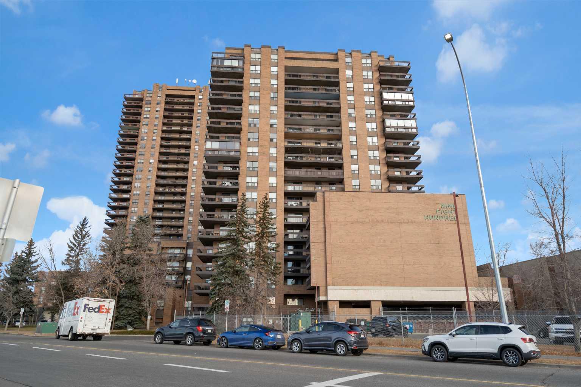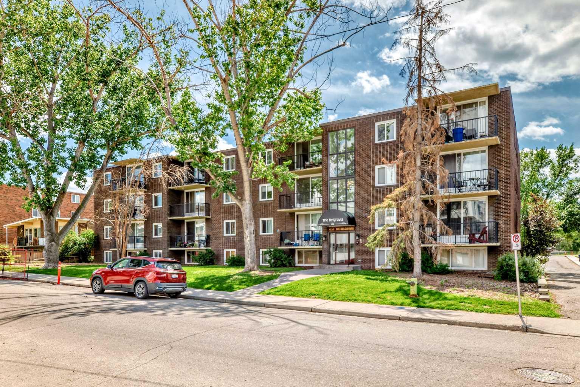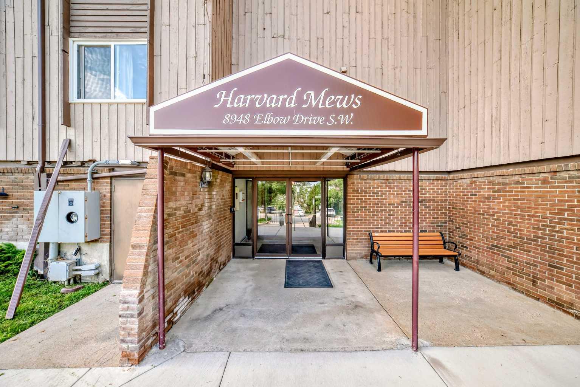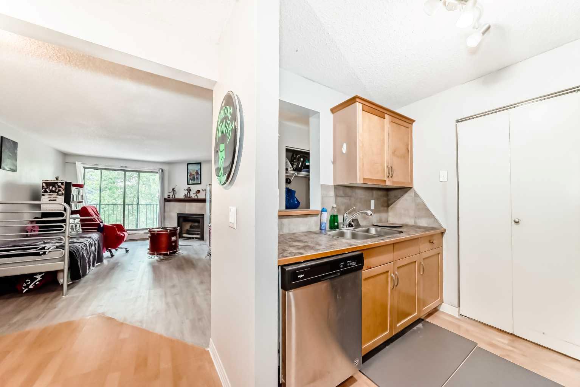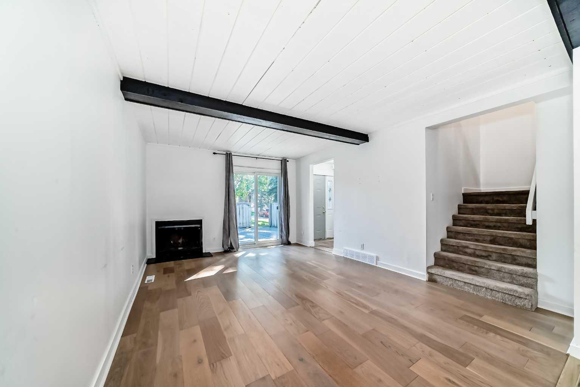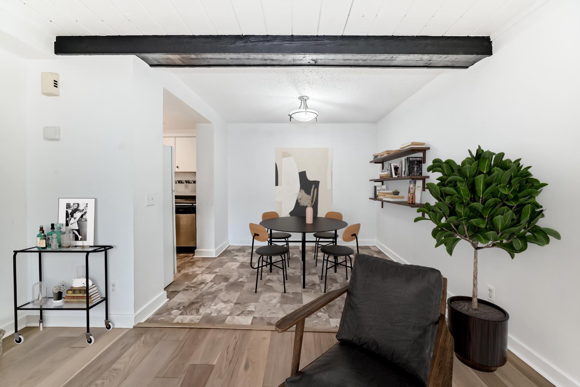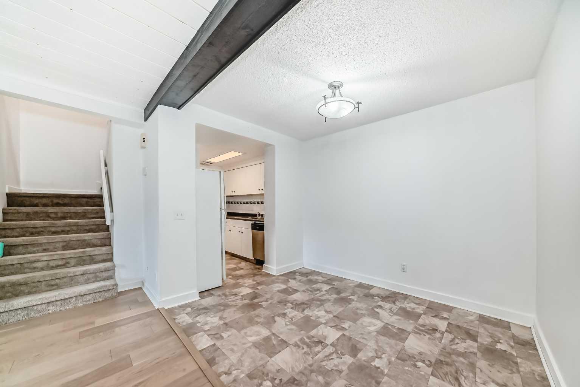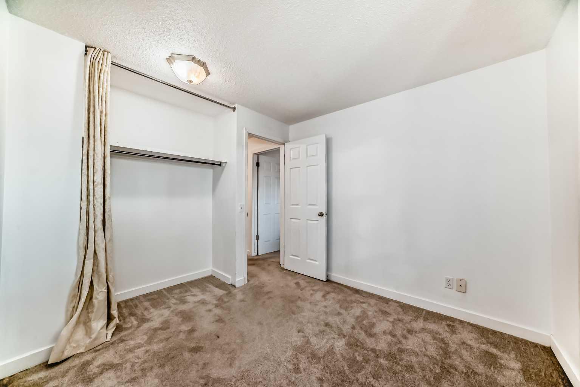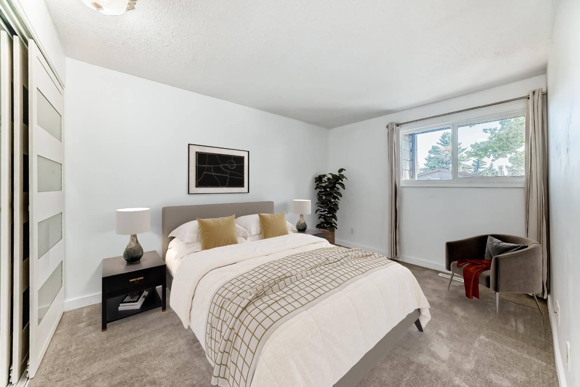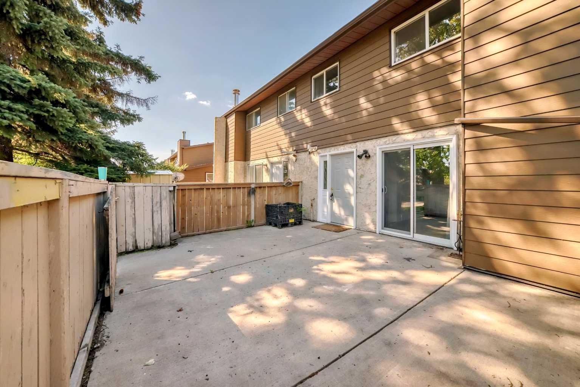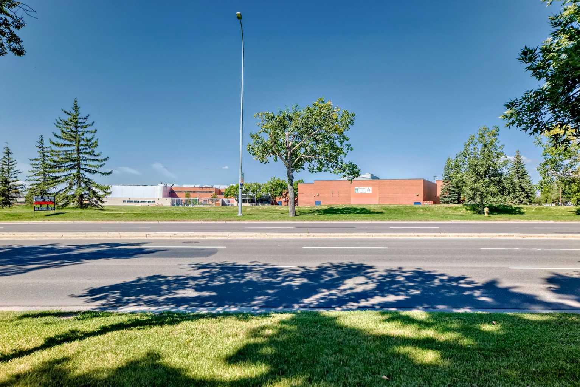112, 5404 10 Avenue SE, Calgary, Alberta
Condo For Sale in Calgary, Alberta
$239,900
-
CondoProperty Type
-
3Bedrooms
-
1Bath
-
0Garage
-
966Sq Ft
-
1975Year Built
Welcome to this charming end-unit townhouse condo that combines comfort, style, and convenience! With only one shared wall, you’ll enjoy an extra sense of privacy and peace. Inside, the home features beautiful new luxury vinyl plank flooring throughout, creating a modern and inviting feel. The thoughtful layout includes plenty of storage with a spacious entrance area, a kitchen pantry, and a dedicated laundry room. Upstairs, you’ll find three bedrooms, including a generously sized primary with a large closet. The third bedroom offers flexible use as a home office, guest room, or hobby space. A full 4-piece bathroom completes the home. Step outside to your fenced, private patio—perfect for entertaining or relaxing with low-maintenance upkeep. The condo board takes care of snow removal and lawn maintenance in the common areas, leaving you more time to enjoy life. Assigned parking is included for your convenience. This is a wonderful opportunity to own a comfortable and well-cared-for home with great value!
| Street Address: | 112, 5404 10 Avenue SE |
| City: | Calgary |
| Province/State: | Alberta |
| Postal Code: | N/A |
| County/Parish: | Calgary |
| Subdivision: | Penbrooke Meadows |
| Country: | Canada |
| Latitude: | 51.04427372 |
| Longitude: | -113.95649374 |
| MLS® Number: | A2262145 |
| Price: | $239,900 |
| Property Area: | 966 Sq ft |
| Bedrooms: | 3 |
| Bathrooms Half: | 0 |
| Bathrooms Full: | 1 |
| Living Area: | 966 Sq ft |
| Building Area: | 0 Sq ft |
| Year Built: | 1975 |
| Listing Date: | Oct 03, 2025 |
| Garage Spaces: | 0 |
| Property Type: | Residential |
| Property Subtype: | Row/Townhouse |
| MLS Status: | Active |
Additional Details
| Flooring: | N/A |
| Construction: | Stucco,Wood Frame |
| Parking: | Stall |
| Appliances: | Dryer,Electric Stove,Refrigerator,Washer |
| Stories: | N/A |
| Zoning: | M-C1 |
| Fireplace: | N/A |
| Amenities: | Sidewalks,Street Lights |
Utilities & Systems
| Heating: | Forced Air,Natural Gas |
| Cooling: | None |
| Property Type | Residential |
| Building Type | Row/Townhouse |
| Square Footage | 966 sqft |
| Community Name | Penbrooke Meadows |
| Subdivision Name | Penbrooke Meadows |
| Title | Fee Simple |
| Land Size | Unknown |
| Built in | 1975 |
| Annual Property Taxes | Contact listing agent |
| Parking Type | Stall |
Bedrooms
| Above Grade | 3 |
Bathrooms
| Total | 1 |
| Partial | 0 |
Interior Features
| Appliances Included | Dryer, Electric Stove, Refrigerator, Washer |
| Flooring | Carpet, Vinyl Plank |
Building Features
| Features | No Animal Home, No Smoking Home |
| Style | Attached |
| Construction Material | Stucco, Wood Frame |
| Building Amenities | Snow Removal, Trash |
| Structures | Patio |
Heating & Cooling
| Cooling | None |
| Heating Type | Forced Air, Natural Gas |
Exterior Features
| Exterior Finish | Stucco, Wood Frame |
Neighbourhood Features
| Community Features | Sidewalks, Street Lights |
| Pets Allowed | No |
| Amenities Nearby | Sidewalks, Street Lights |
Maintenance or Condo Information
| Maintenance Fees | $366 Monthly |
| Maintenance Fees Include | Amenities of HOA/Condo, Common Area Maintenance, Insurance, Maintenance Grounds, Professional Management, Reserve Fund Contributions, Snow Removal |
Parking
| Parking Type | Stall |
| Total Parking Spaces | 1 |
Interior Size
| Total Finished Area: | 966 sq ft |
| Total Finished Area (Metric): | 89.74 sq m |
Room Count
| Bedrooms: | 3 |
| Bathrooms: | 1 |
| Full Bathrooms: | 1 |
| Rooms Above Grade: | 6 |
Lot Information
Legal
| Legal Description: | 7610743;86 |
| Title to Land: | Fee Simple |
- No Animal Home
- No Smoking Home
- Private Yard
- Dryer
- Electric Stove
- Refrigerator
- Washer
- Snow Removal
- Trash
- None
- Sidewalks
- Street Lights
- Stucco
- Wood Frame
- Poured Concrete
- Level
- Stall
- Patio
Floor plan information is not available for this property.
Monthly Payment Breakdown
Loading Walk Score...
What's Nearby?
Powered by Yelp
REALTOR® Details
Pete deJong
- (403) 259-4141
- [email protected]
- RE/MAX Realty Professionals
