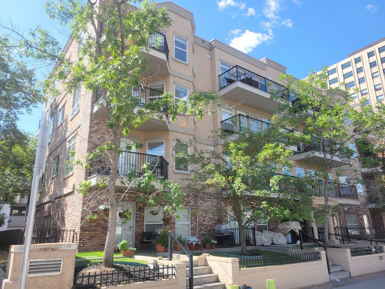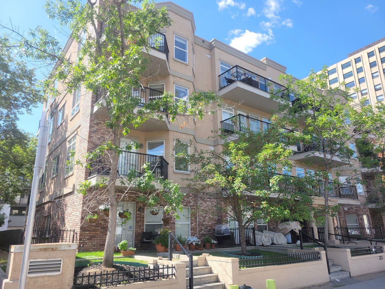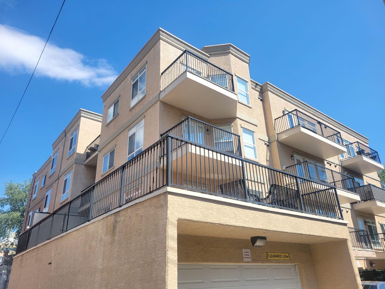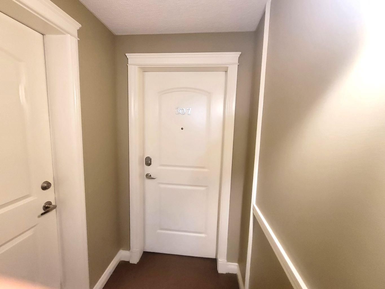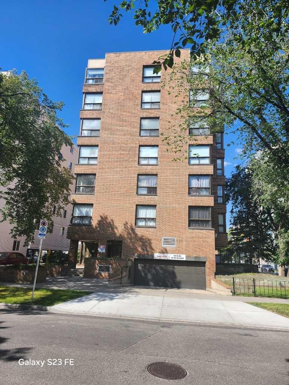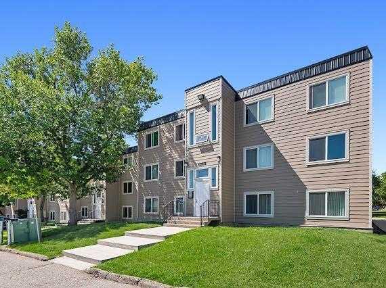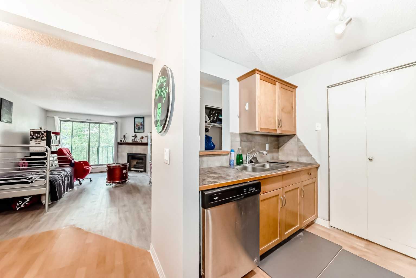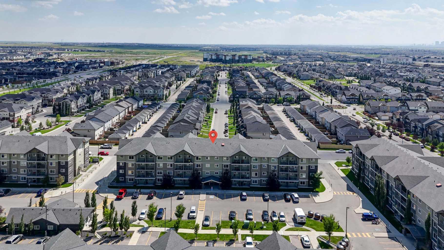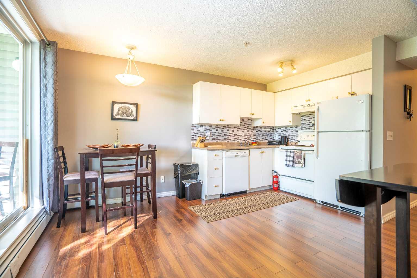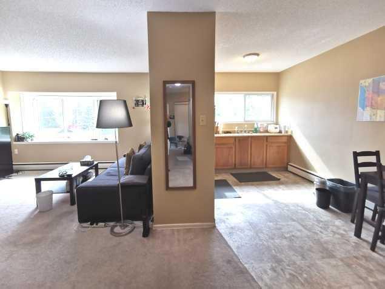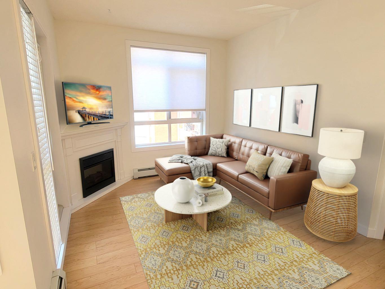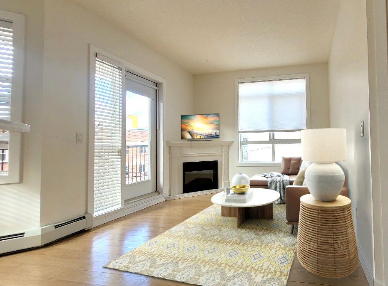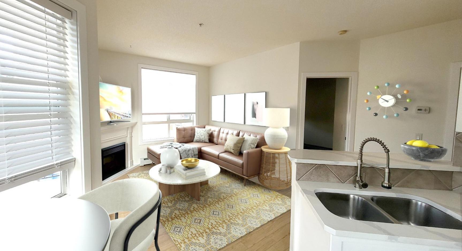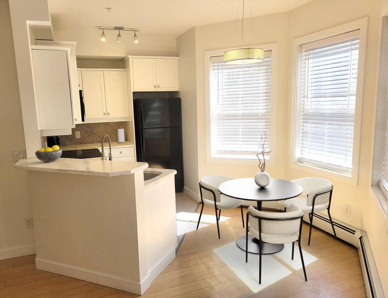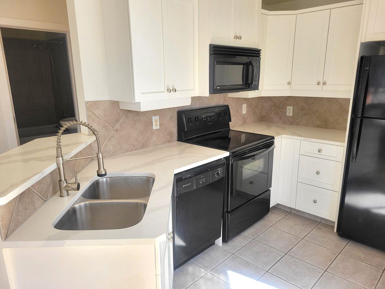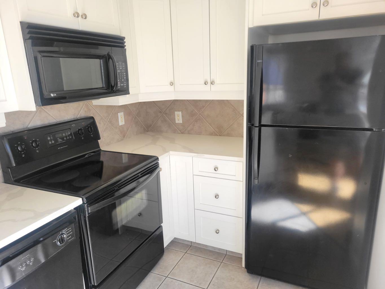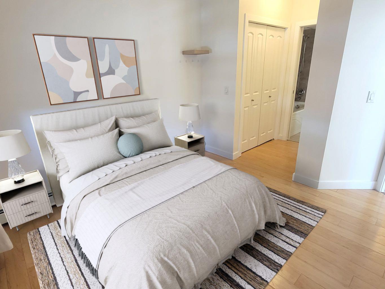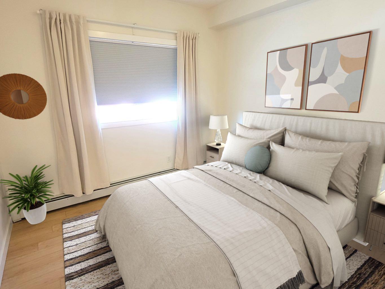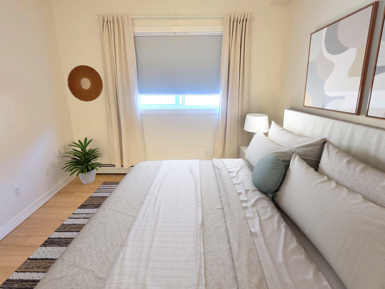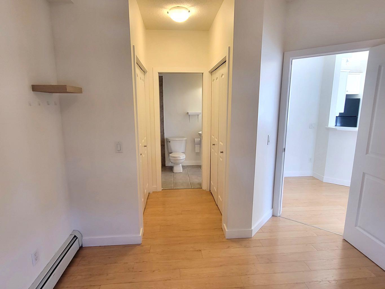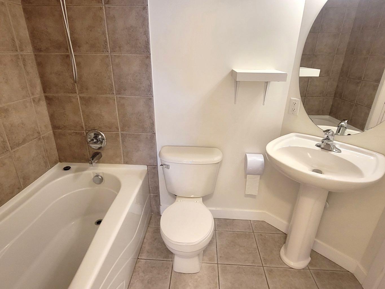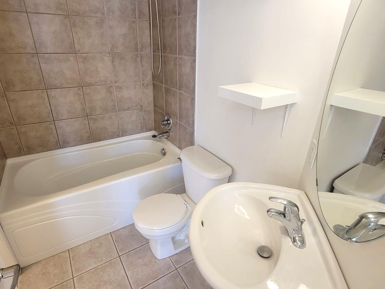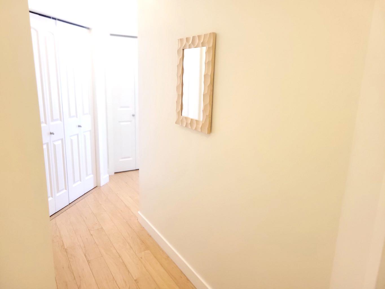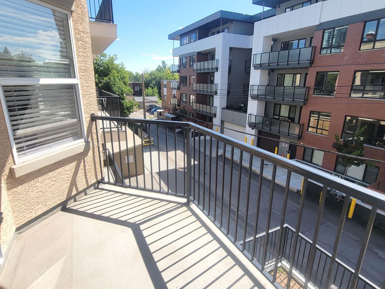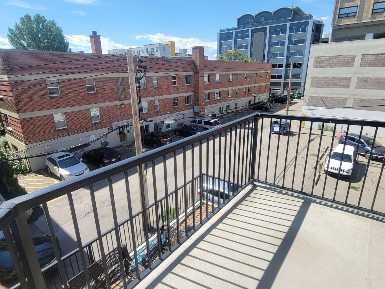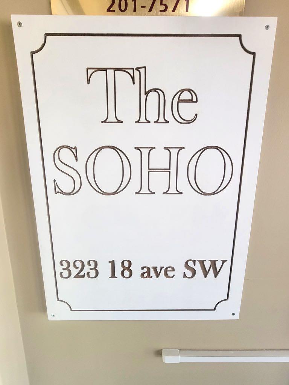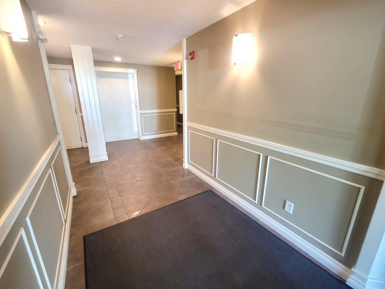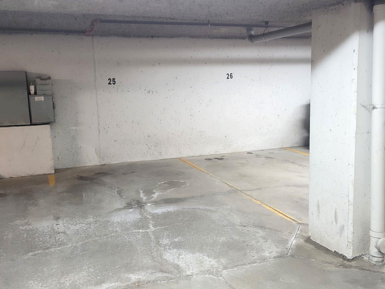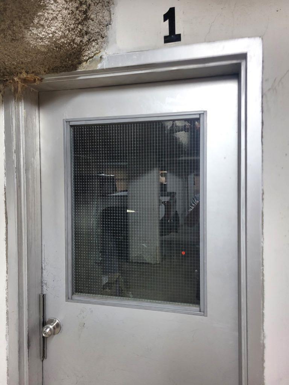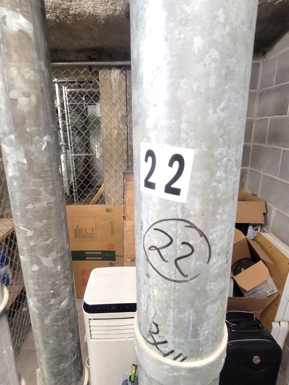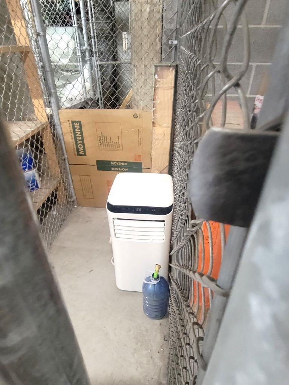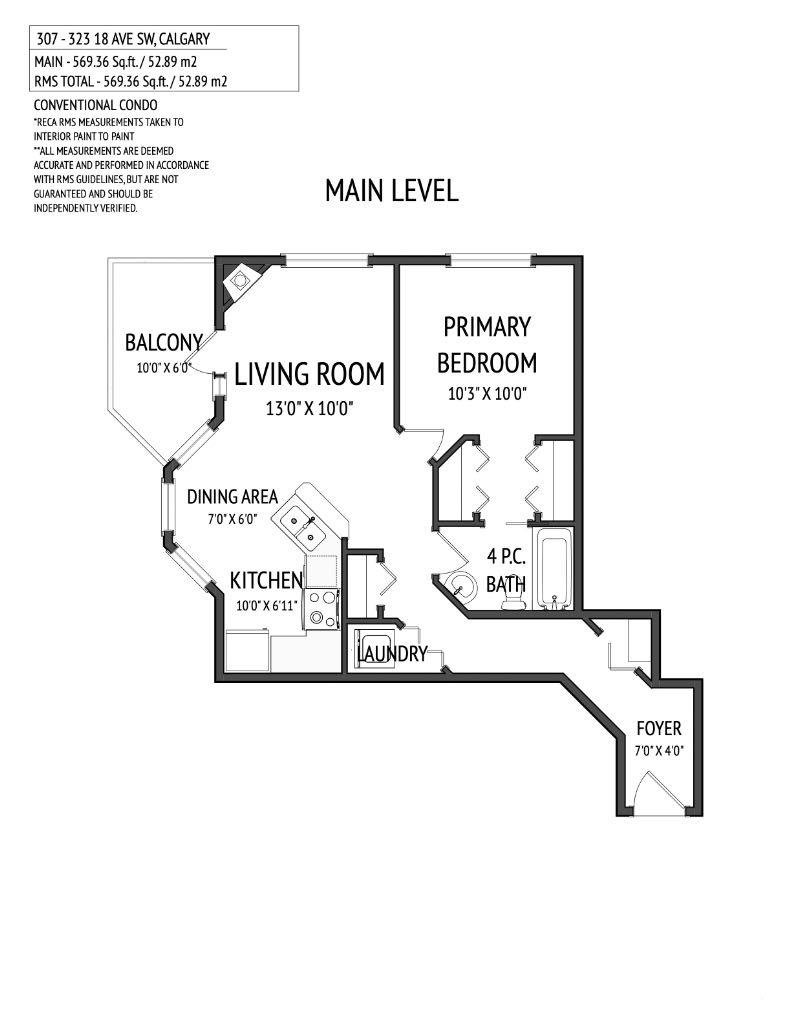307, 323 18 Avenue SW, Calgary, Alberta
Condo For Sale in Calgary, Alberta
$239,900
-
CondoProperty Type
-
1Bedrooms
-
1Bath
-
0Garage
-
569Sq Ft
-
2004Year Built
Welcome to this bright SW corner unit 3rd floor condo a block from the shops and restaurants in Mission. Charm to spare with 9 ft. ceilings and a dedicated entrance. This unit has In suite laundry. Loads of windows bring in the light and help create a cross breeze. For the hot days the owner has left a portable air conditioner in the owner storage locker on garage parking level. The kitchen boasts quartz counter tops and white cabinetry. A raised bar area is the perfect spot for a couple of bar chairs. The kitchen is open to the living room which features an electric fire place. A light laminate flooring is in the hall, bedroom and living room. The bathroom has a entrance from the living room and bedroom. The bedroom is spacious with walk through closets to a 4 piece bathroom. The deep bathtub is perfect for those who love to soak. Enjoy the outdoors on your own balcony. This unit comes with one underground parking stall. PLEASE COMPARE THIS UNIT TO OTHERS UNDER $250,000. SOME OF THE PHOTOS HAVE BEEN VIRTUALLY STAGED.
| Street Address: | 307, 323 18 Avenue SW |
| City: | Calgary |
| Province/State: | Alberta |
| Postal Code: | N/A |
| County/Parish: | Calgary |
| Subdivision: | Mission |
| Country: | Canada |
| Latitude: | 51.03690904 |
| Longitude: | -114.06982275 |
| MLS® Number: | A2248291 |
| Price: | $239,900 |
| Property Area: | 569 Sq ft |
| Bedrooms: | 1 |
| Bathrooms Half: | 0 |
| Bathrooms Full: | 1 |
| Living Area: | 569 Sq ft |
| Building Area: | 0 Sq ft |
| Year Built: | 2004 |
| Listing Date: | Aug 14, 2025 |
| Garage Spaces: | 0 |
| Property Type: | Residential |
| Property Subtype: | Apartment |
| MLS Status: | Active |
Additional Details
| Flooring: | N/A |
| Construction: | Brick,Stucco,Wood Frame |
| Parking: | Stall,Underground |
| Appliances: | Dishwasher,Electric Stove,Microwave Hood Fan,Refrigerator,Washer/Dryer Stacked,Window Coverings |
| Stories: | N/A |
| Zoning: | DC (pre 1P2007) |
| Fireplace: | N/A |
| Amenities: | Playground,Schools Nearby,Shopping Nearby,Sidewalks,Street Lights,Walking/Bike Paths |
Utilities & Systems
| Heating: | Baseboard |
| Cooling: | None |
| Property Type | Residential |
| Building Type | Apartment |
| Storeys | 4 |
| Square Footage | 569 sqft |
| Community Name | Mission |
| Subdivision Name | Mission |
| Title | Fee Simple |
| Land Size | Unknown |
| Built in | 2004 |
| Annual Property Taxes | Contact listing agent |
| Parking Type | Underground |
| Time on MLS Listing | 54 days |
Bedrooms
| Above Grade | 1 |
Bathrooms
| Total | 1 |
| Partial | 0 |
Interior Features
| Appliances Included | Dishwasher, Electric Stove, Microwave Hood Fan, Refrigerator, Washer/Dryer Stacked, Window Coverings |
| Flooring | Ceramic Tile, Laminate |
Building Features
| Features | Breakfast Bar, Open Floorplan, Stone Counters, Storage |
| Style | Attached |
| Construction Material | Brick, Stucco, Wood Frame |
| Building Amenities | None |
| Structures | Balcony(s) |
Heating & Cooling
| Cooling | None |
| Heating Type | Baseboard |
Exterior Features
| Exterior Finish | Brick, Stucco, Wood Frame |
Neighbourhood Features
| Community Features | Playground, Schools Nearby, Shopping Nearby, Sidewalks, Street Lights, Walking/Bike Paths |
| Pets Allowed | Restrictions |
| Amenities Nearby | Playground, Schools Nearby, Shopping Nearby, Sidewalks, Street Lights, Walking/Bike Paths |
Maintenance or Condo Information
| Maintenance Fees | $560 Monthly |
| Maintenance Fees Include | Amenities of HOA/Condo, Common Area Maintenance, Heat, Insurance, Maintenance Grounds, Parking, Professional Management, Reserve Fund Contributions, Snow Removal, Trash, Water |
Parking
| Parking Type | Underground |
| Total Parking Spaces | 1 |
Interior Size
| Total Finished Area: | 569 sq ft |
| Total Finished Area (Metric): | 52.89 sq m |
Room Count
| Bedrooms: | 1 |
| Bathrooms: | 1 |
| Full Bathrooms: | 1 |
| Rooms Above Grade: | 5 |
Lot Information
Legal
| Legal Description: | 0414592;22 |
| Title to Land: | Fee Simple |
- Breakfast Bar
- Open Floorplan
- Stone Counters
- Storage
- BBQ gas line
- Lighting
- Dishwasher
- Electric Stove
- Microwave Hood Fan
- Refrigerator
- Washer/Dryer Stacked
- Window Coverings
- None
- Playground
- Schools Nearby
- Shopping Nearby
- Sidewalks
- Street Lights
- Walking/Bike Paths
- Brick
- Stucco
- Wood Frame
- Electric
- Stall
- Underground
- Balcony(s)
Floor plan information is not available for this property.
Monthly Payment Breakdown
Loading Walk Score...
What's Nearby?
Powered by Yelp
