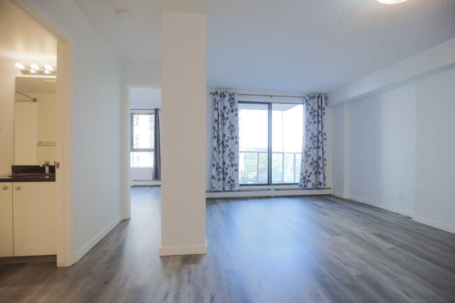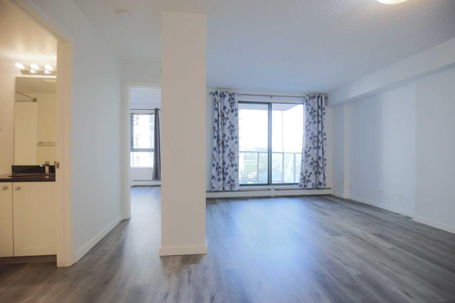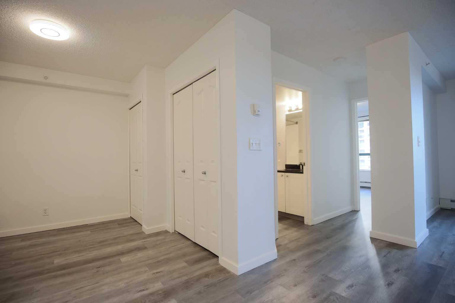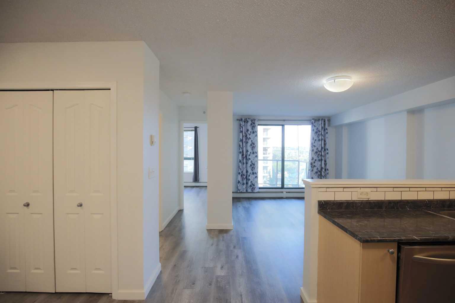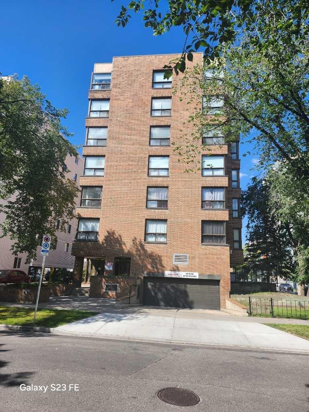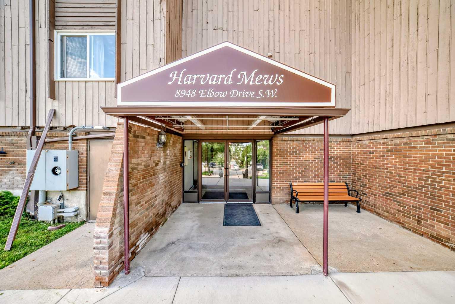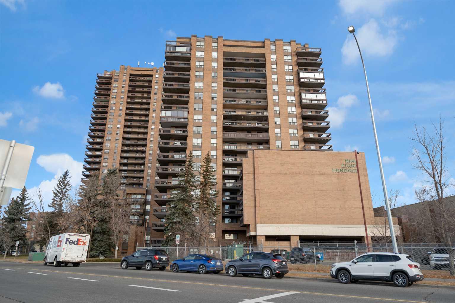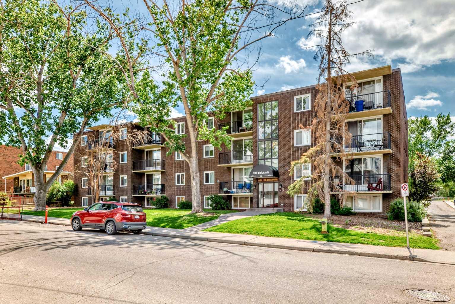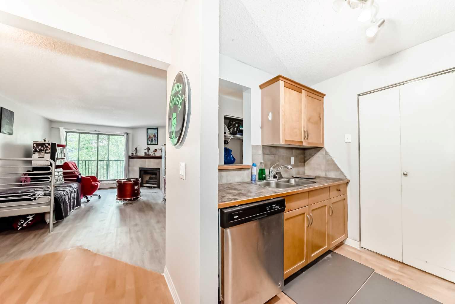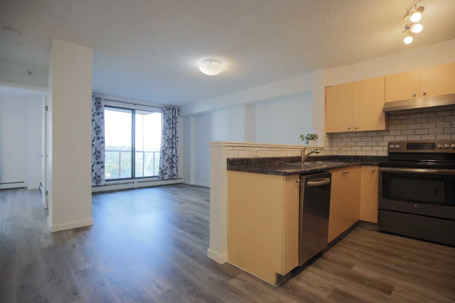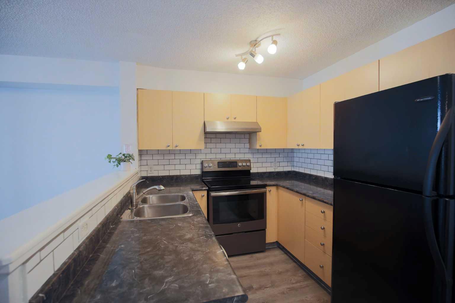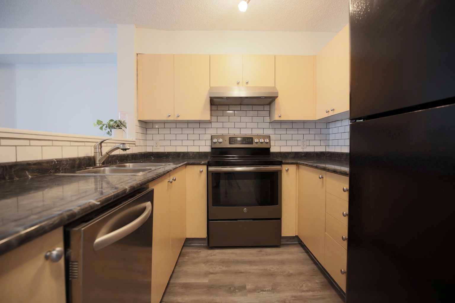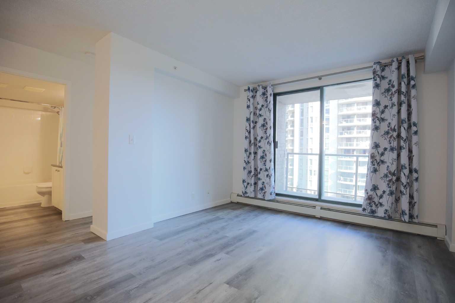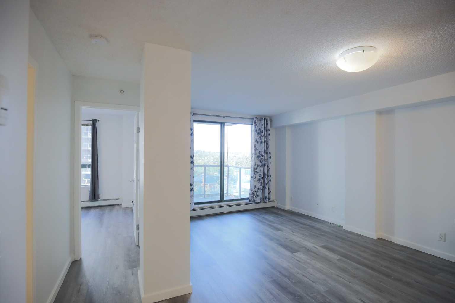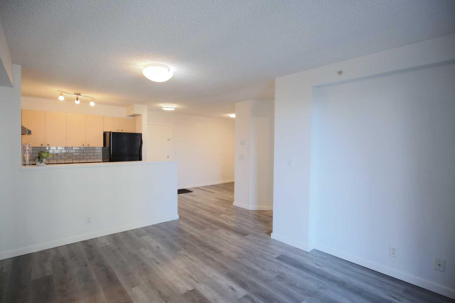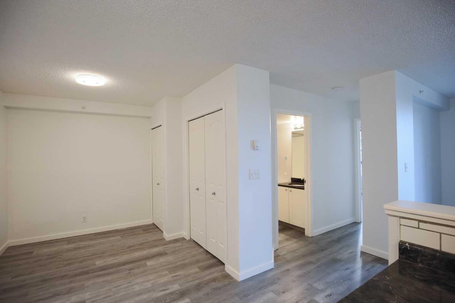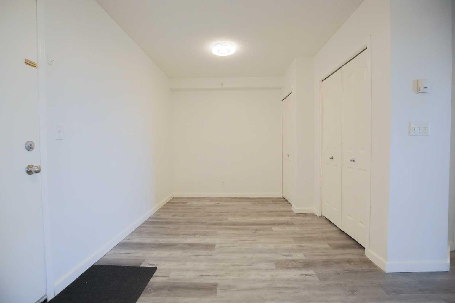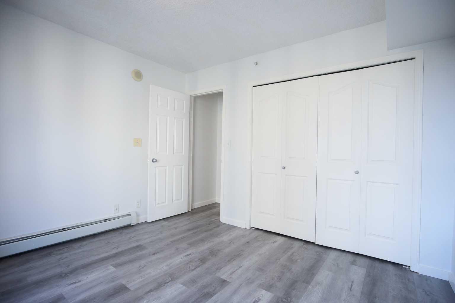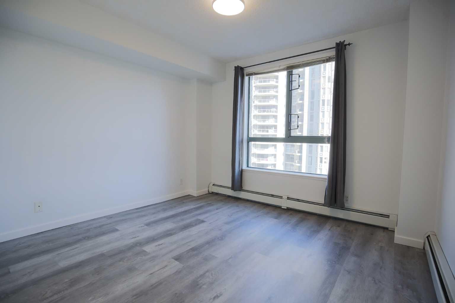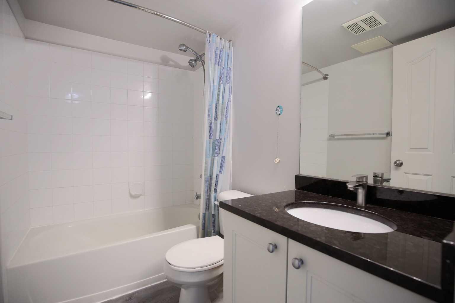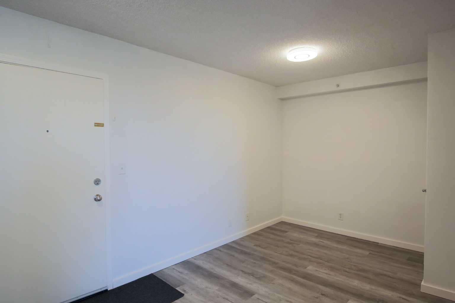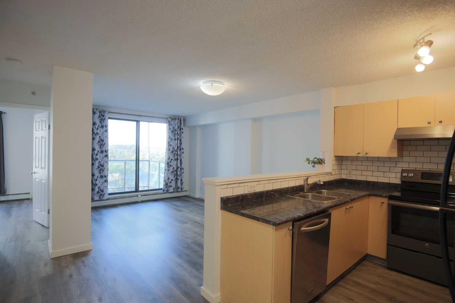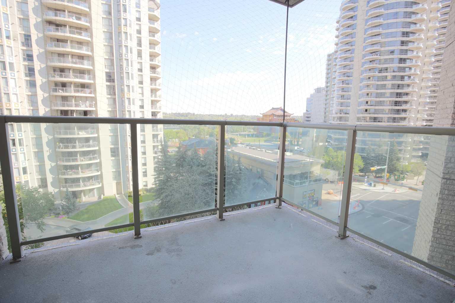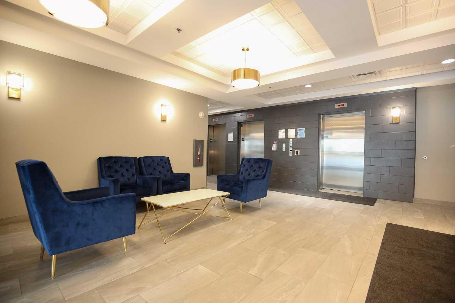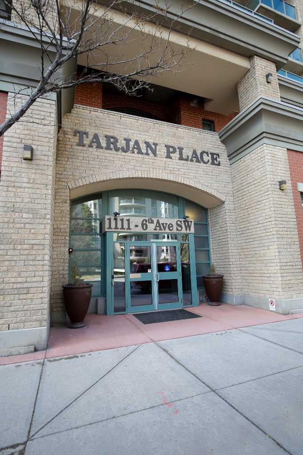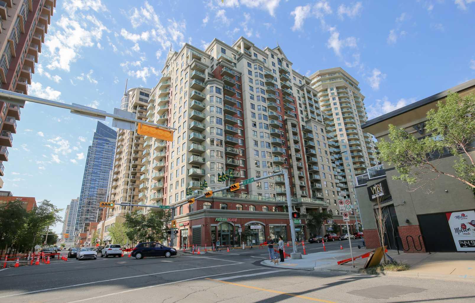606, 1111 6 Avenue SW, Calgary, Alberta
Condo For Sale in Calgary, Alberta
$239,900
-
CondoProperty Type
-
1Bedrooms
-
1Bath
-
0Garage
-
611Sq Ft
-
2005Year Built
Conveniently located in the downtown west end, this one bedroom north facing unit is bright and spacious with an open concept floor plan. Easy access to the the Bow River, C-Train, shopping, pathways, and much more. Enjoy the conveniences of having in-suite laundry, a secured underground heated and TITLED parking stall, lots of underground visitor parking, fully equipped fitness center, bike storage, daytime concierge, and evening security. Condo fees includes electricity, sewer and water! . This unit is move in ready!
| Street Address: | 606, 1111 6 Avenue SW |
| City: | Calgary |
| Province/State: | Alberta |
| Postal Code: | N/A |
| County/Parish: | Calgary |
| Subdivision: | Downtown West End |
| Country: | Canada |
| Latitude: | 51.04784225 |
| Longitude: | -114.08667483 |
| MLS® Number: | A2267447 |
| Price: | $239,900 |
| Property Area: | 611 Sq ft |
| Bedrooms: | 1 |
| Bathrooms Half: | 0 |
| Bathrooms Full: | 1 |
| Living Area: | 611 Sq ft |
| Building Area: | 0 Sq ft |
| Year Built: | 2005 |
| Listing Date: | Oct 28, 2025 |
| Garage Spaces: | 0 |
| Property Type: | Residential |
| Property Subtype: | Apartment |
| MLS Status: | Active |
Additional Details
| Flooring: | N/A |
| Construction: | Brick,Concrete,Stucco |
| Parking: | Parkade,Underground |
| Appliances: | Dishwasher,Dryer,Electric Stove,Range Hood,Refrigerator,Washer |
| Stories: | N/A |
| Zoning: | DC (pre 1P2007) |
| Fireplace: | N/A |
| Amenities: | Shopping Nearby,Sidewalks,Street Lights,Walking/Bike Paths |
Utilities & Systems
| Heating: | Baseboard |
| Cooling: | None |
| Property Type | Residential |
| Building Type | Apartment |
| Storeys | 19 |
| Square Footage | 611 sqft |
| Community Name | Downtown West End |
| Subdivision Name | Downtown West End |
| Title | Fee Simple |
| Land Size | Unknown |
| Built in | 2005 |
| Annual Property Taxes | Contact listing agent |
| Parking Type | Underground |
| Time on MLS Listing | 11 days |
Bedrooms
| Above Grade | 1 |
Bathrooms
| Total | 1 |
| Partial | 0 |
Interior Features
| Appliances Included | Dishwasher, Dryer, Electric Stove, Range Hood, Refrigerator, Washer |
| Flooring | Laminate |
Building Features
| Features | See Remarks |
| Style | Attached |
| Construction Material | Brick, Concrete, Stucco |
| Building Amenities | Elevator(s), Fitness Center, Secured Parking, Visitor Parking |
| Structures | See Remarks |
Heating & Cooling
| Cooling | None |
| Heating Type | Baseboard |
Exterior Features
| Exterior Finish | Brick, Concrete, Stucco |
Neighbourhood Features
| Community Features | Shopping Nearby, Sidewalks, Street Lights, Walking/Bike Paths |
| Pets Allowed | Restrictions |
| Amenities Nearby | Shopping Nearby, Sidewalks, Street Lights, Walking/Bike Paths |
Maintenance or Condo Information
| Maintenance Fees | $512 Monthly |
| Maintenance Fees Include | Amenities of HOA/Condo, Common Area Maintenance, Electricity, Heat, Insurance, Professional Management, Reserve Fund Contributions, Water |
Parking
| Parking Type | Underground |
| Total Parking Spaces | 1 |
Interior Size
| Total Finished Area: | 611 sq ft |
| Total Finished Area (Metric): | 56.76 sq m |
| Main Level: | 611 sq ft |
Room Count
| Bedrooms: | 1 |
| Bathrooms: | 1 |
| Full Bathrooms: | 1 |
| Rooms Above Grade: | 5 |
Lot Information
Legal
| Legal Description: | 0511941;84 |
| Title to Land: | Fee Simple |
- See Remarks
- Balcony
- BBQ gas line
- Other
- Dishwasher
- Dryer
- Electric Stove
- Range Hood
- Refrigerator
- Washer
- Elevator(s)
- Fitness Center
- Secured Parking
- Visitor Parking
- Shopping Nearby
- Sidewalks
- Street Lights
- Walking/Bike Paths
- Brick
- Concrete
- Stucco
- Parkade
- Underground
Floor plan information is not available for this property.
Monthly Payment Breakdown
Loading Walk Score...
What's Nearby?
Powered by Yelp
REALTOR® Details
Jimmy Diep
- (403) 228-5557
- [email protected]
- RE/MAX iRealty Innovations
