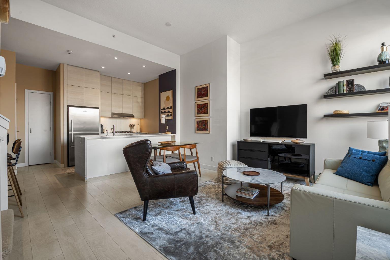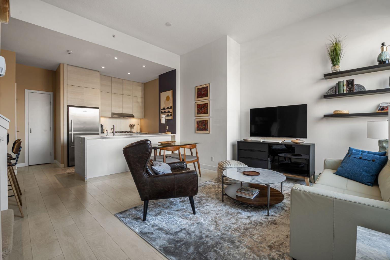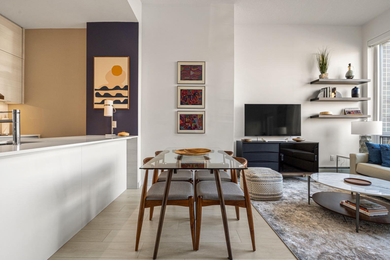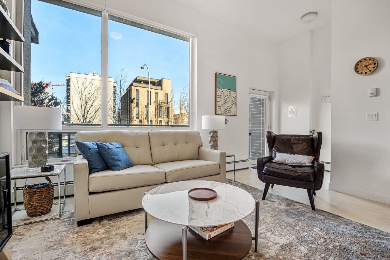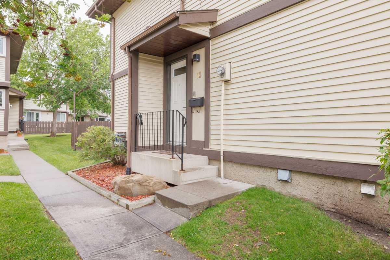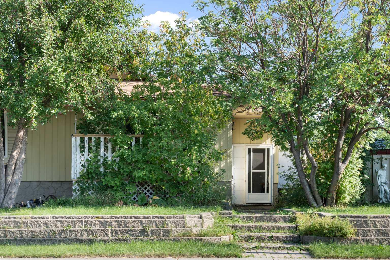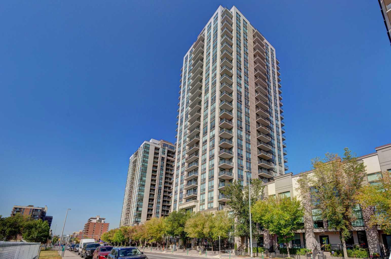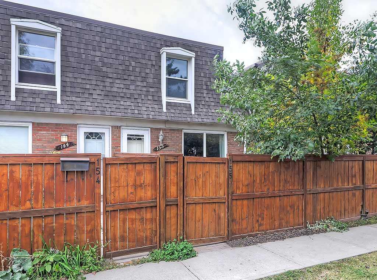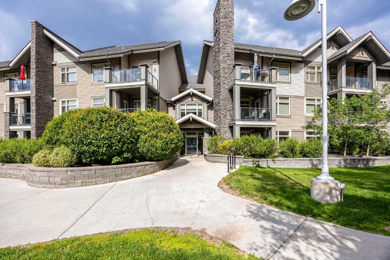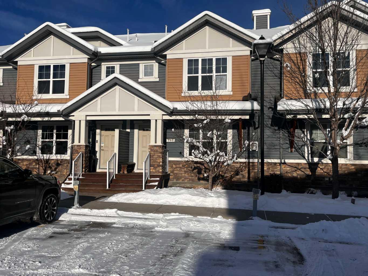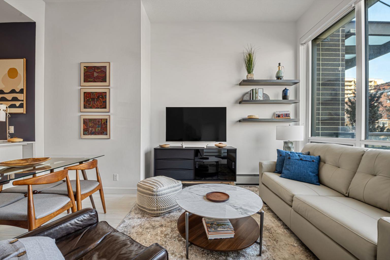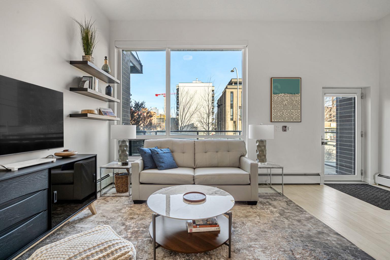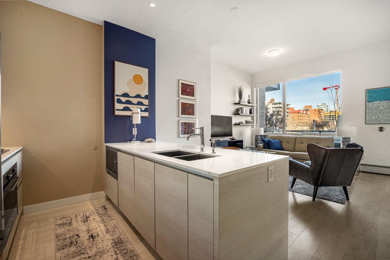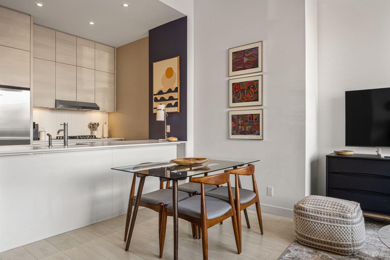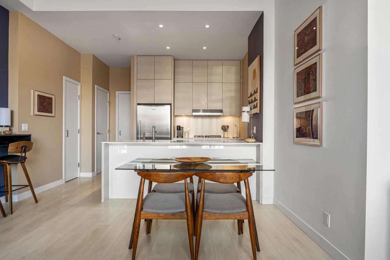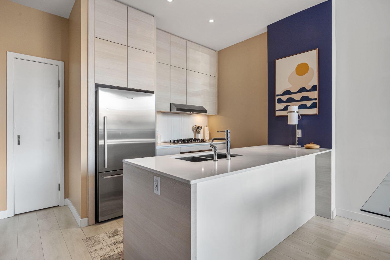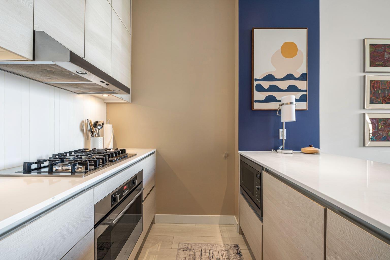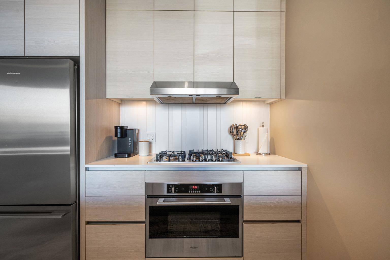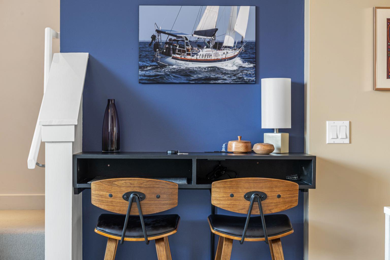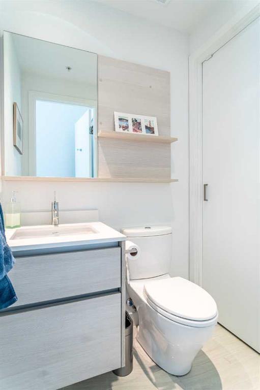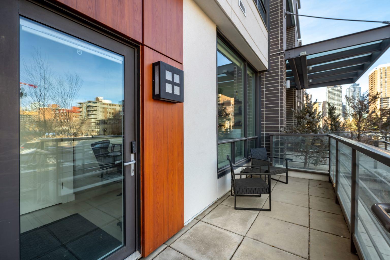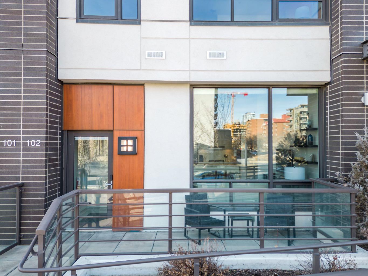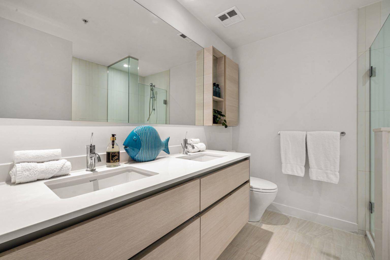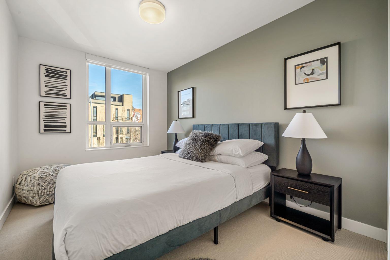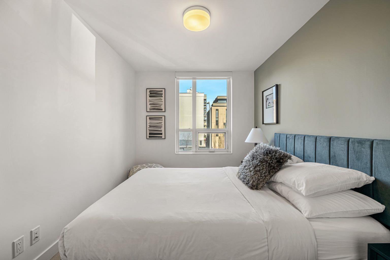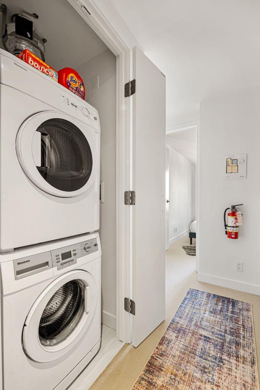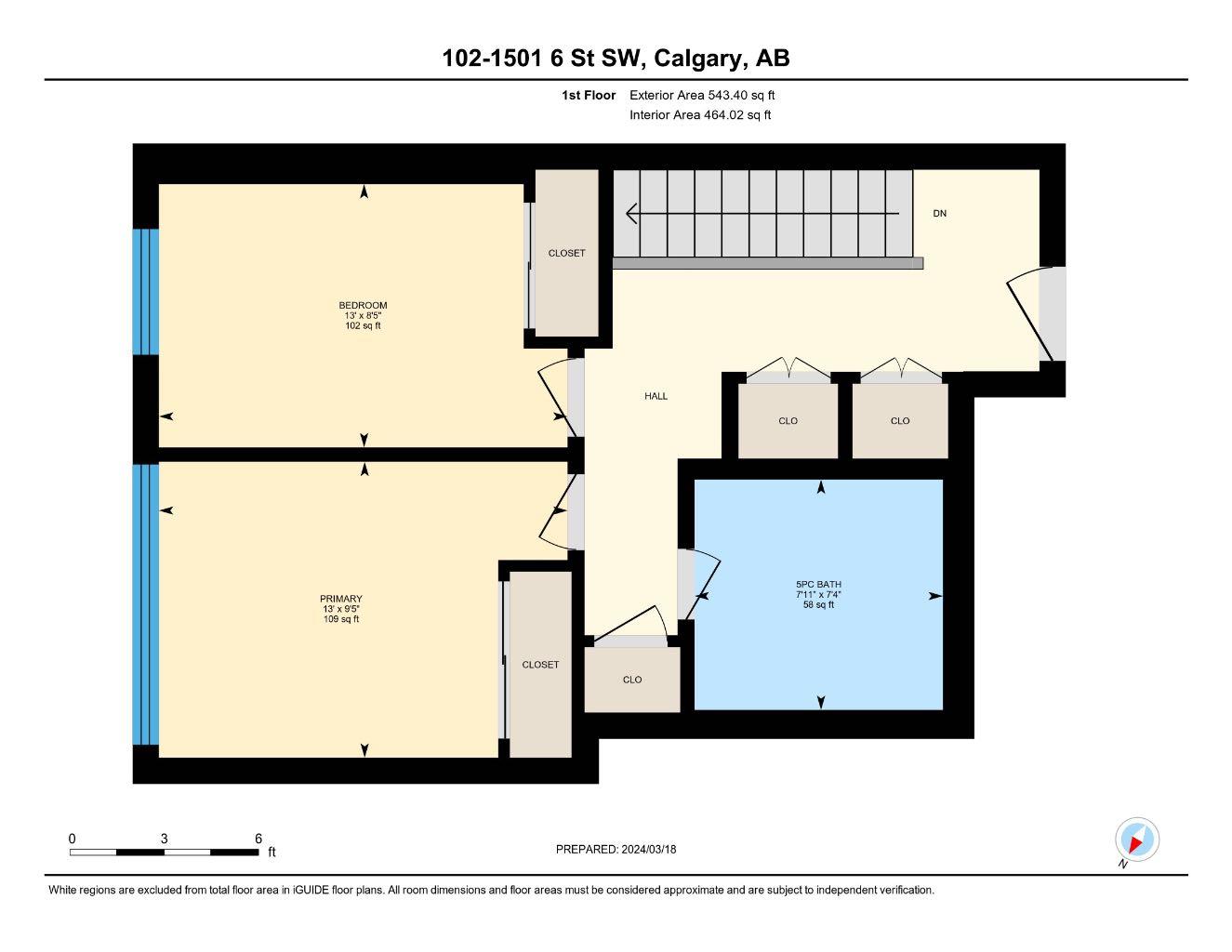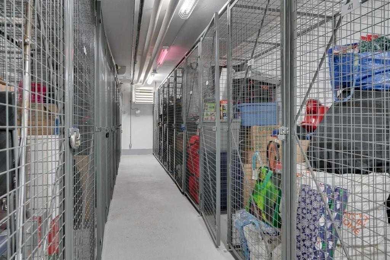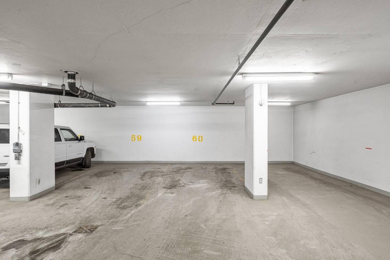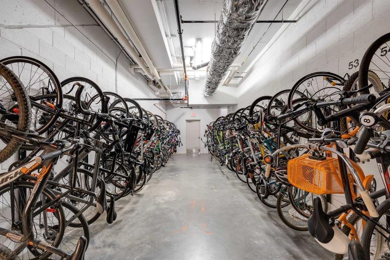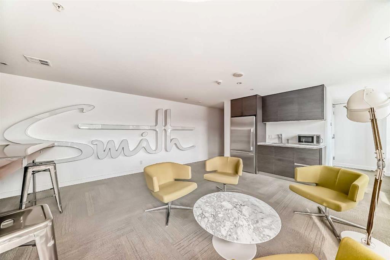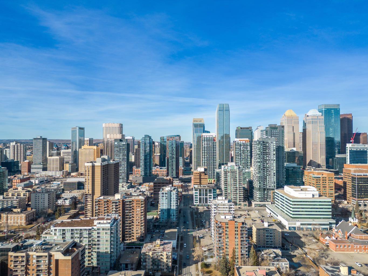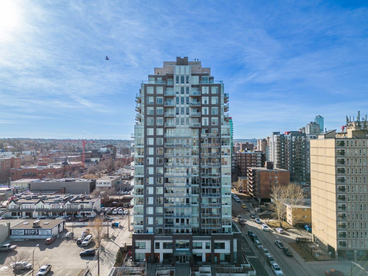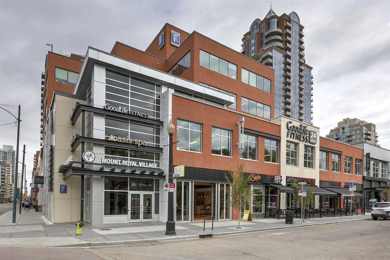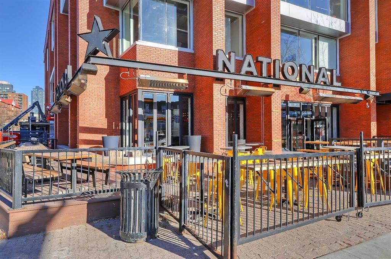102, 1501 6 Street SW, Calgary, Alberta
Condo For Sale in Calgary, Alberta
$467,900
-
CondoProperty Type
-
2Bedrooms
-
2Bath
-
0Garage
-
1,054Sq Ft
-
2016Year Built
Welcome to this fantastic multi-level townhouse-style unit at The Smith, offering over 1,000 sq. ft. of thoughtfully designed living space. Enjoy the best of urban condo living with the privacy of your own separate street entrance, just steps from Calgary’s vibrant 17th Avenue. Inside, you’re greeted by soaring 12-foot ceilings and a bright, open living room with massive east-facing windows, and a low-maintenance LVP floor throughout the main level. The chef’s kitchen features granite countertops, stainless steel appliances, full-height cabinets, a gas stove, and space for bar stools at the breakfast bar—perfect for entertaining. There is enough room for a dining table, with a built-in charging station conveniently located off to the side. You’ll also find a half-bath with a large storage room, and additional storage under the stairs, all included on the main floor for maximum convenience. Start your day outdoors on your east-facing front patio, a charming space to sip coffee, soak in the sun, and enjoy the neighbourhood vibe. Upstairs, you’ll find large bedrooms, a fully appointed main bathroom with dual sinks, a stand-up shower, and a tub. Enjoy a fresh start—with brand new carpet through out the upper floor and freshly painted walls this home is completely move-in ready. The unit also includes in-suite laundry, conveniently located on the second floor. Storage is truly unmatched here—additional storage includes, a linen closet, coat closets on both levels, and built-in shelving in all closets, along with a separate, secure, dust-free storage locker. You simply won’t find another unit with more built-in convenience. Titled underground parking, bike storage, and pet-friendly policies (up to two pets, max 25kg each with board approval) make this a truly turnkey urban home. Building amenities include a concierge service, owner’s lounge, and a bike share program. With heat and water included in the condo fees, this LEED-certified concrete building offers maintenance-free city living in the heart of the Beltline. Don’t miss the opportunity to experience modern, urban convenience and style steps from Calgary’s best shops, cafés, restaurants, and transit options. Book your private showing today!
| Street Address: | 102, 1501 6 Street SW |
| City: | Calgary |
| Province/State: | Alberta |
| Postal Code: | N/A |
| County/Parish: | Calgary |
| Subdivision: | Beltline |
| Country: | Canada |
| Latitude: | 51.03870250 |
| Longitude: | -114.07724447 |
| MLS® Number: | A2261632 |
| Price: | $467,900 |
| Property Area: | 1,054 Sq ft |
| Bedrooms: | 2 |
| Bathrooms Half: | 1 |
| Bathrooms Full: | 1 |
| Living Area: | 1,054 Sq ft |
| Building Area: | 0 Sq ft |
| Year Built: | 2016 |
| Listing Date: | Oct 10, 2025 |
| Garage Spaces: | 0 |
| Property Type: | Residential |
| Property Subtype: | Apartment |
| MLS Status: | Active |
Additional Details
| Flooring: | N/A |
| Construction: | Brick,Concrete |
| Parking: | Stall,Underground |
| Appliances: | Dishwasher,Gas Stove,Microwave,Range Hood,Refrigerator,Washer/Dryer Stacked,Window Coverings |
| Stories: | N/A |
| Zoning: | DC |
| Fireplace: | N/A |
| Amenities: | Park,Playground,Shopping Nearby,Sidewalks,Street Lights,Walking/Bike Paths |
Utilities & Systems
| Heating: | Baseboard,Natural Gas |
| Cooling: | None |
| Property Type | Residential |
| Building Type | Apartment |
| Storeys | 18 |
| Square Footage | 1,054 sqft |
| Community Name | Beltline |
| Subdivision Name | Beltline |
| Title | Fee Simple |
| Land Size | Unknown |
| Built in | 2016 |
| Annual Property Taxes | Contact listing agent |
| Parking Type | Underground |
| Time on MLS Listing | 12 days |
Bedrooms
| Above Grade | 2 |
Bathrooms
| Total | 2 |
| Partial | 1 |
Interior Features
| Appliances Included | Dishwasher, Gas Stove, Microwave, Range Hood, Refrigerator, Washer/Dryer Stacked, Window Coverings |
| Flooring | Carpet, Ceramic Tile, Laminate |
Building Features
| Features | Built-in Features, Double Vanity, Granite Counters, High Ceilings, Kitchen Island, Storage |
| Style | Attached |
| Construction Material | Brick, Concrete |
| Building Amenities | Bicycle Storage, Parking, Storage |
| Structures | Patio |
Heating & Cooling
| Cooling | None |
| Heating Type | Baseboard, Natural Gas |
Exterior Features
| Exterior Finish | Brick, Concrete |
Neighbourhood Features
| Community Features | Park, Playground, Shopping Nearby, Sidewalks, Street Lights, Walking/Bike Paths |
| Pets Allowed | Yes |
| Amenities Nearby | Park, Playground, Shopping Nearby, Sidewalks, Street Lights, Walking/Bike Paths |
Maintenance or Condo Information
| Maintenance Fees | $788 Monthly |
| Maintenance Fees Include | Amenities of HOA/Condo |
Parking
| Parking Type | Underground |
| Total Parking Spaces | 1 |
Interior Size
| Total Finished Area: | 1,054 sq ft |
| Total Finished Area (Metric): | 97.89 sq m |
| Main Level: | 510 sq ft |
| Upper Level: | 543 sq ft |
Room Count
| Bedrooms: | 2 |
| Bathrooms: | 2 |
| Full Bathrooms: | 1 |
| Half Bathrooms: | 1 |
| Rooms Above Grade: | 5 |
Lot Information
Legal
| Legal Description: | 1612840;2 |
| Title to Land: | Fee Simple |
- Built-in Features
- Double Vanity
- Granite Counters
- High Ceilings
- Kitchen Island
- Storage
- Lighting
- Dishwasher
- Gas Stove
- Microwave
- Range Hood
- Refrigerator
- Washer/Dryer Stacked
- Window Coverings
- Bicycle Storage
- Parking
- None
- Park
- Playground
- Shopping Nearby
- Sidewalks
- Street Lights
- Walking/Bike Paths
- Brick
- Concrete
- Poured Concrete
- Other
- Stall
- Underground
- Patio
Floor plan information is not available for this property.
Monthly Payment Breakdown
Loading Walk Score...
What's Nearby?
Powered by Yelp
