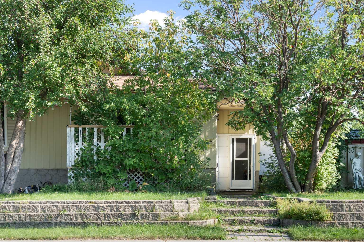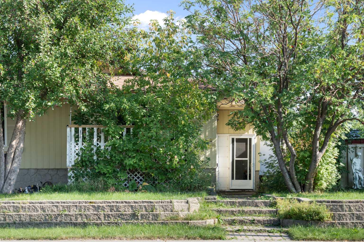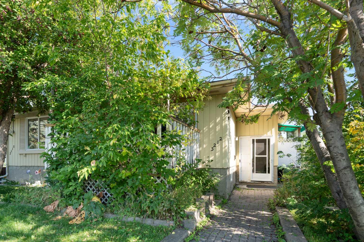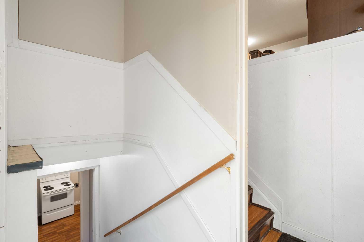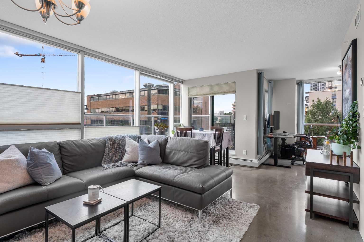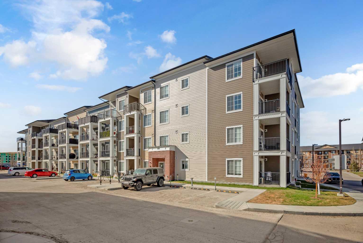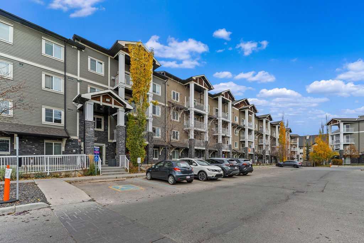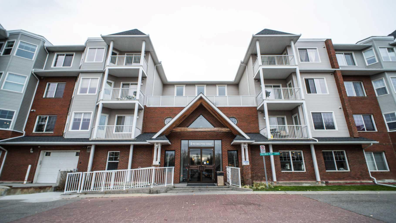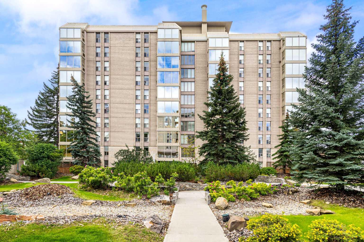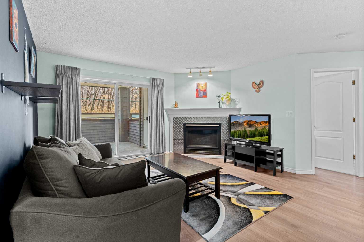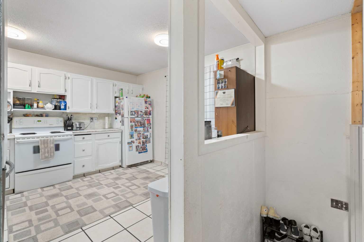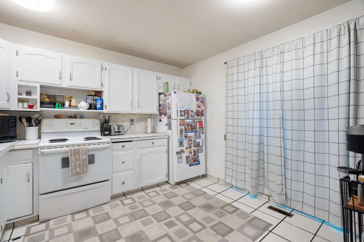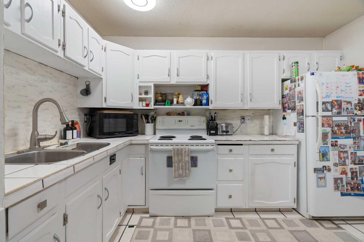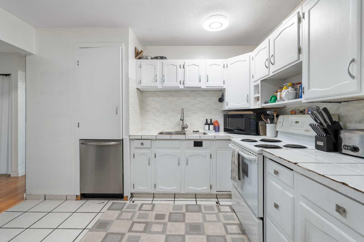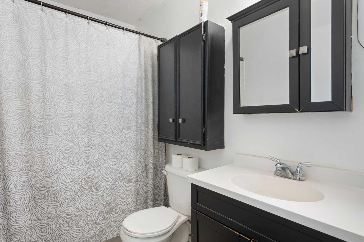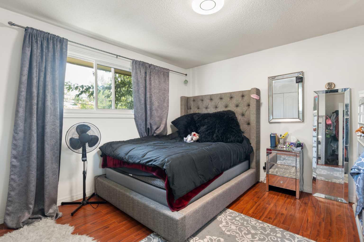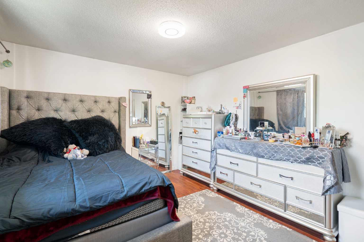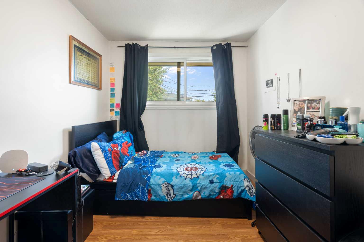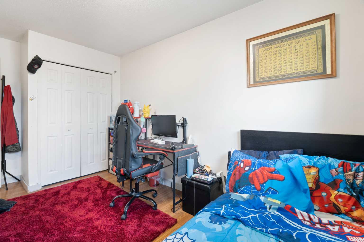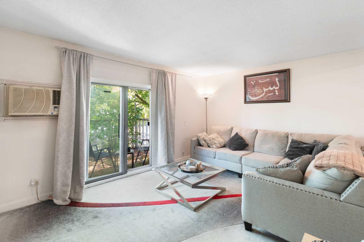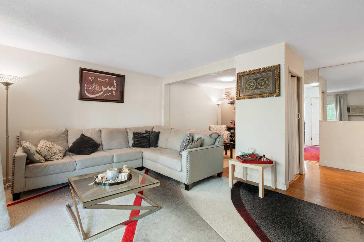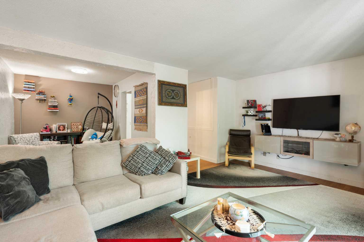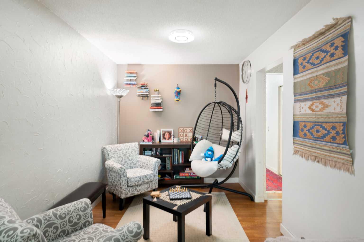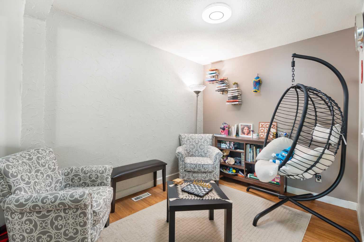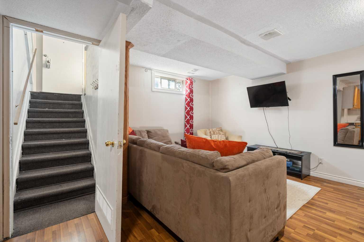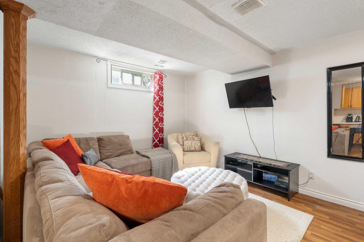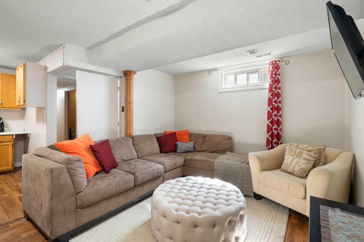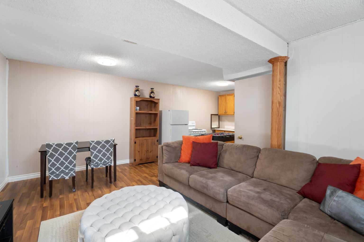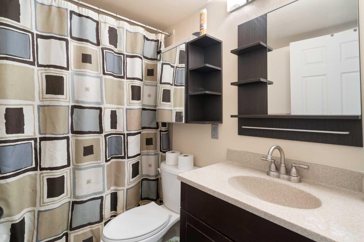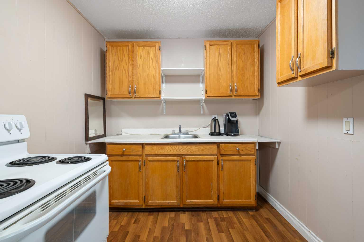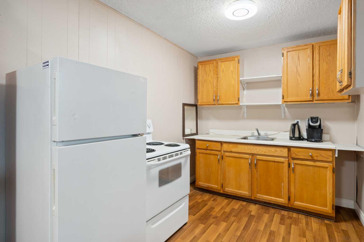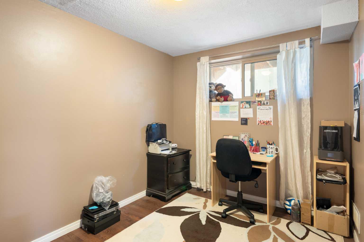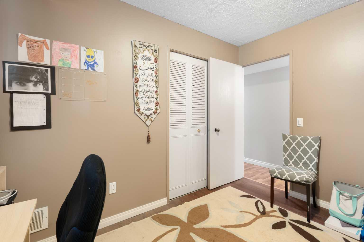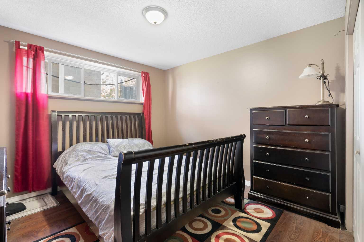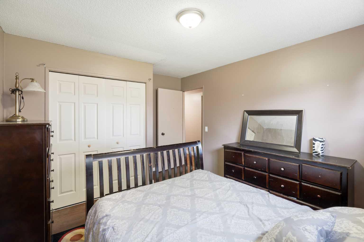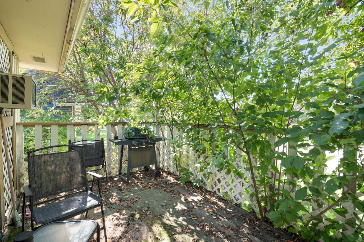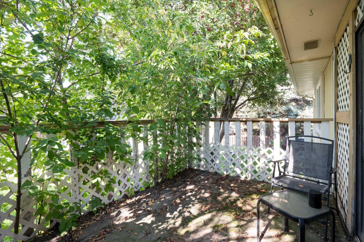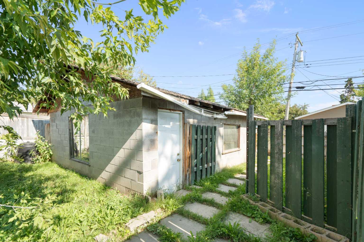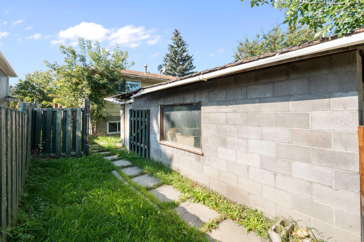3212 Dover Crescent SE, Calgary, Alberta
Residential For Sale in Calgary, Alberta
$374,900
-
ResidentialProperty Type
-
4Bedrooms
-
2Bath
-
2Garage
-
985Sq Ft
-
1970Year Built
ATTENTION INVESTORS!!! This bi-level half duplex in the community of Dover offers nearly 2,000 sq. ft. of developed living space, making it a great opportunity for investors or handy buyers looking to add value. The upper level features 2 bedrooms, a spacious living room with a den, a 4-piece bathroom, and a kitchen with ample cabinet space. The lower level is well suited for an illegal suite and includes a second living area, a kitchenette, 2 additional bedrooms, and another full 4-piece bathroom — perfect for tenants or extended family. The property also comes with a double detached garage which can also be used as additional rental income and is conveniently located close to schools, parks, shopping, and transit. With some TLC, this home has excellent potential to shine.
| Street Address: | 3212 Dover Crescent SE |
| City: | Calgary |
| Province/State: | Alberta |
| Postal Code: | N/A |
| County/Parish: | Calgary |
| Subdivision: | Dover |
| Country: | Canada |
| Latitude: | 51.02614209 |
| Longitude: | -113.97159588 |
| MLS® Number: | A2252916 |
| Price: | $374,900 |
| Property Area: | 985 Sq ft |
| Bedrooms: | 4 |
| Bathrooms Half: | 0 |
| Bathrooms Full: | 2 |
| Living Area: | 985 Sq ft |
| Building Area: | 0 Sq ft |
| Year Built: | 1970 |
| Listing Date: | Sep 01, 2025 |
| Garage Spaces: | 2 |
| Property Type: | Residential |
| Property Subtype: | Semi Detached (Half Duplex) |
| MLS Status: | Pending |
Additional Details
| Flooring: | N/A |
| Construction: | Metal Siding ,Wood Frame |
| Parking: | Double Garage Detached |
| Appliances: | Dishwasher,Dryer,Electric Stove,Refrigerator,Washer,Window Coverings |
| Stories: | N/A |
| Zoning: | R-CG |
| Fireplace: | N/A |
| Amenities: | Park,Playground,Schools Nearby,Shopping Nearby |
Utilities & Systems
| Heating: | Forced Air,Natural Gas |
| Cooling: | Wall/Window Unit(s) |
| Property Type | Residential |
| Building Type | Semi Detached (Half Duplex) |
| Square Footage | 985 sqft |
| Community Name | Dover |
| Subdivision Name | Dover |
| Title | Fee Simple |
| Land Size | 3,519 sqft |
| Built in | 1970 |
| Annual Property Taxes | Contact listing agent |
| Parking Type | Garage |
| Time on MLS Listing | 59 days |
Bedrooms
| Above Grade | 2 |
Bathrooms
| Total | 2 |
| Partial | 0 |
Interior Features
| Appliances Included | Dishwasher, Dryer, Electric Stove, Refrigerator, Washer, Window Coverings |
| Flooring | Carpet, Laminate, Tile |
Building Features
| Features | No Animal Home, Tile Counters |
| Construction Material | Metal Siding , Wood Frame |
| Structures | Deck |
Heating & Cooling
| Cooling | Wall/Window Unit(s) |
| Heating Type | Forced Air, Natural Gas |
Exterior Features
| Exterior Finish | Metal Siding , Wood Frame |
Neighbourhood Features
| Community Features | Park, Playground, Schools Nearby, Shopping Nearby |
| Amenities Nearby | Park, Playground, Schools Nearby, Shopping Nearby |
Parking
| Parking Type | Garage |
| Total Parking Spaces | 2 |
Interior Size
| Total Finished Area: | 985 sq ft |
| Total Finished Area (Metric): | 91.53 sq m |
| Main Level: | 985 sq ft |
| Below Grade: | 890 sq ft |
Room Count
| Bedrooms: | 4 |
| Bathrooms: | 2 |
| Full Bathrooms: | 2 |
| Rooms Above Grade: | 5 |
Lot Information
| Lot Size: | 3,519 sq ft |
| Lot Size (Acres): | 0.08 acres |
| Frontage: | 32 ft |
Legal
| Legal Description: | 6938JK;2;24 |
| Title to Land: | Fee Simple |
- No Animal Home
- Tile Counters
- None
- Dishwasher
- Dryer
- Electric Stove
- Refrigerator
- Washer
- Window Coverings
- Full
- Park
- Playground
- Schools Nearby
- Shopping Nearby
- Metal Siding
- Wood Frame
- Poured Concrete
- Back Yard
- Double Garage Detached
- Deck
Floor plan information is not available for this property.
Monthly Payment Breakdown
Loading Walk Score...
What's Nearby?
Powered by Yelp
