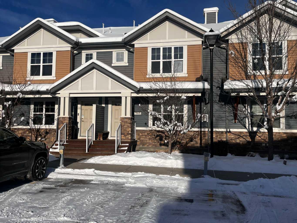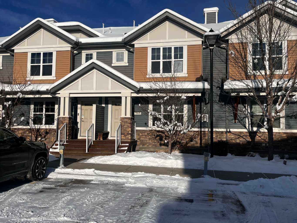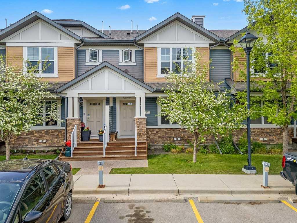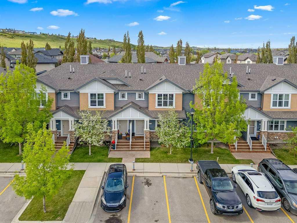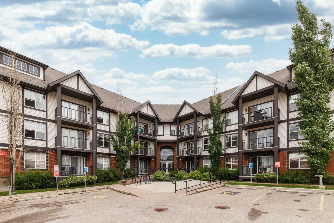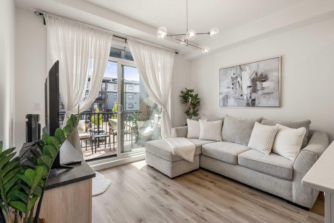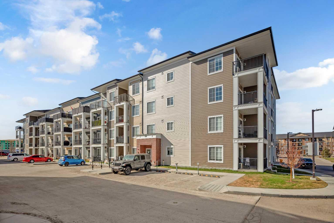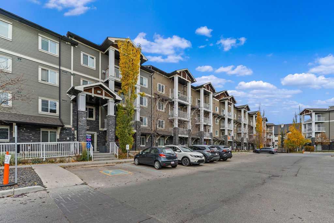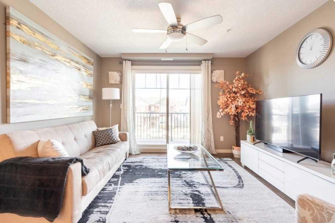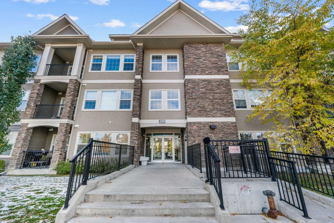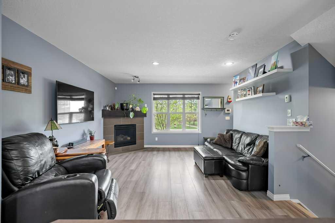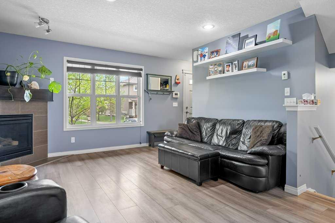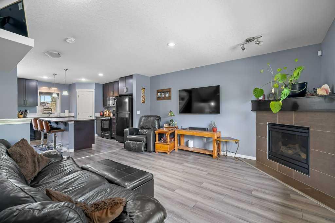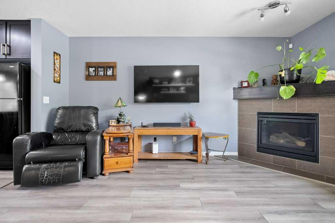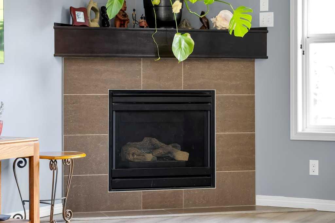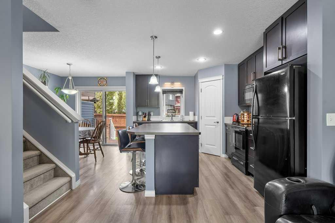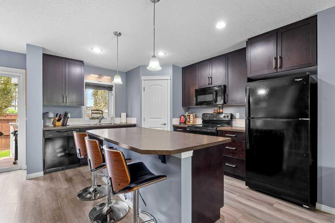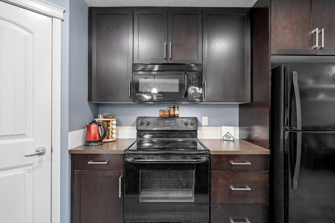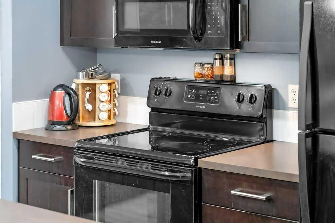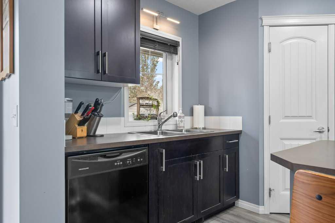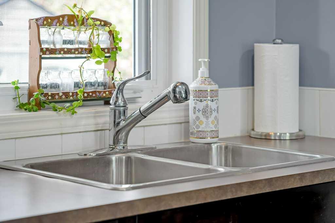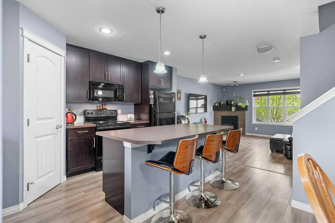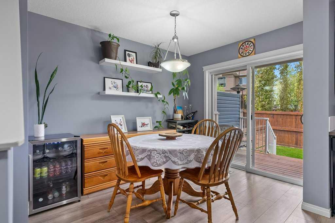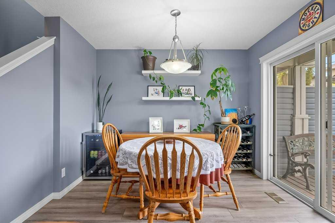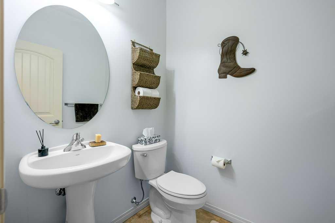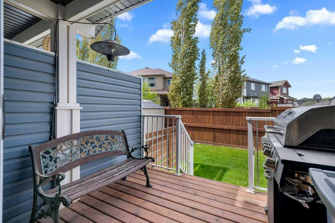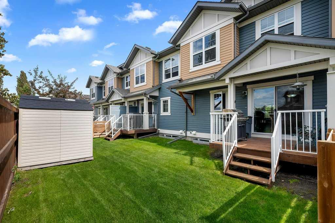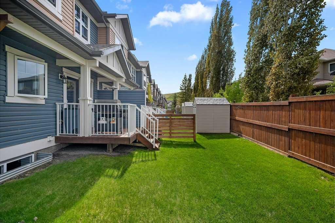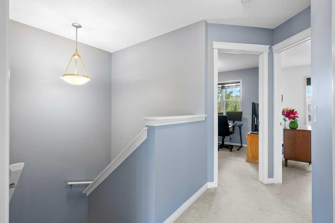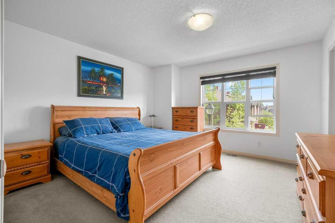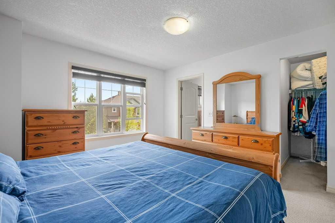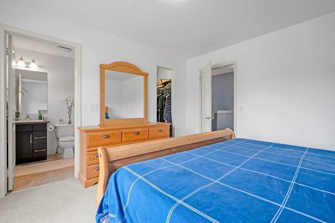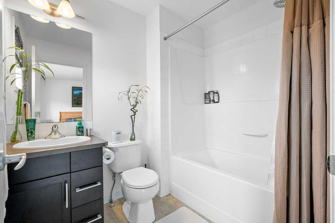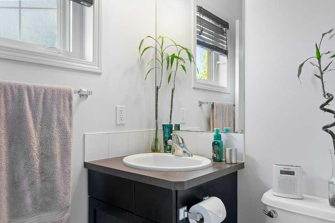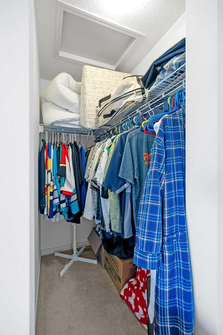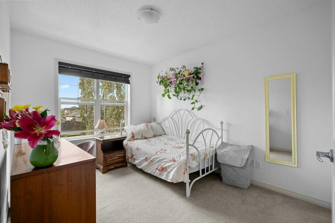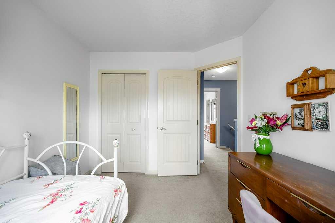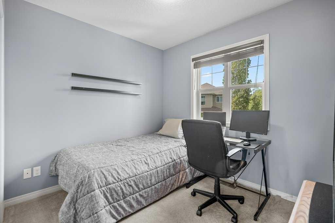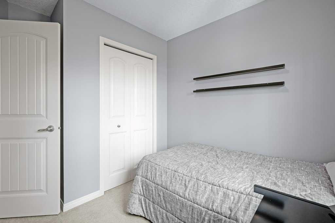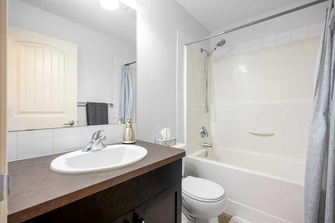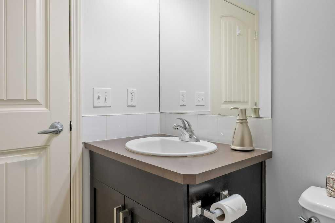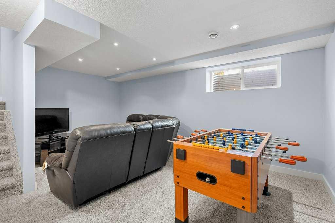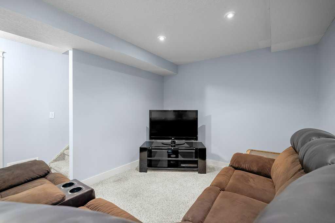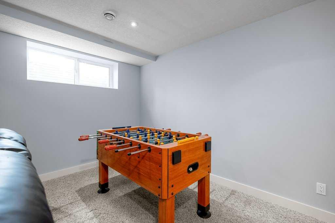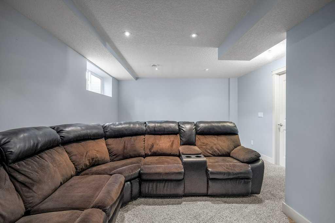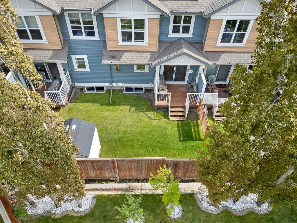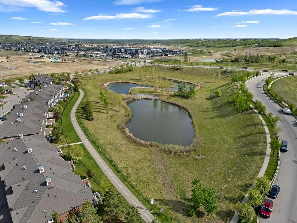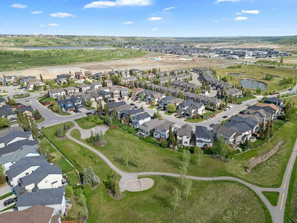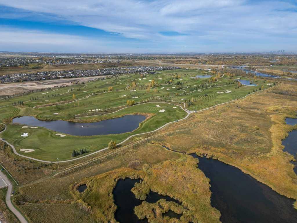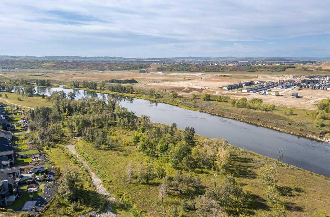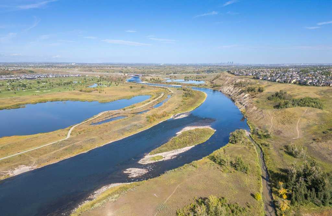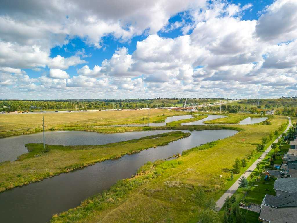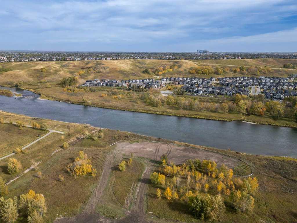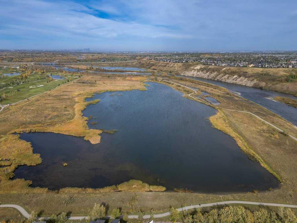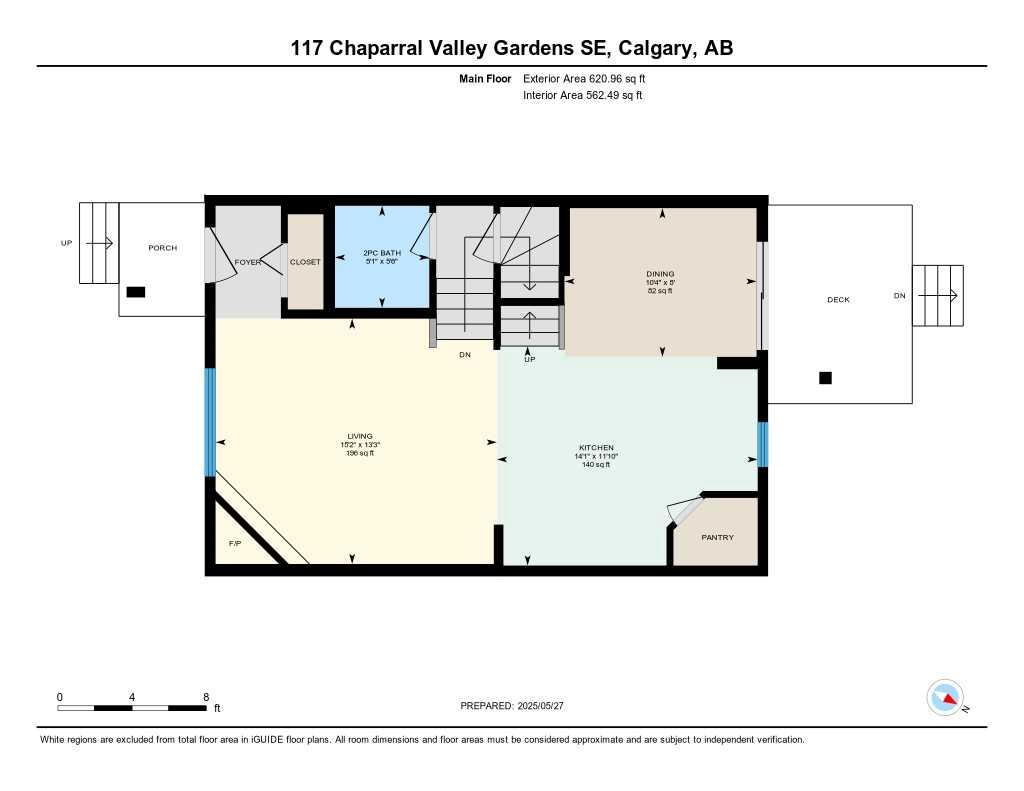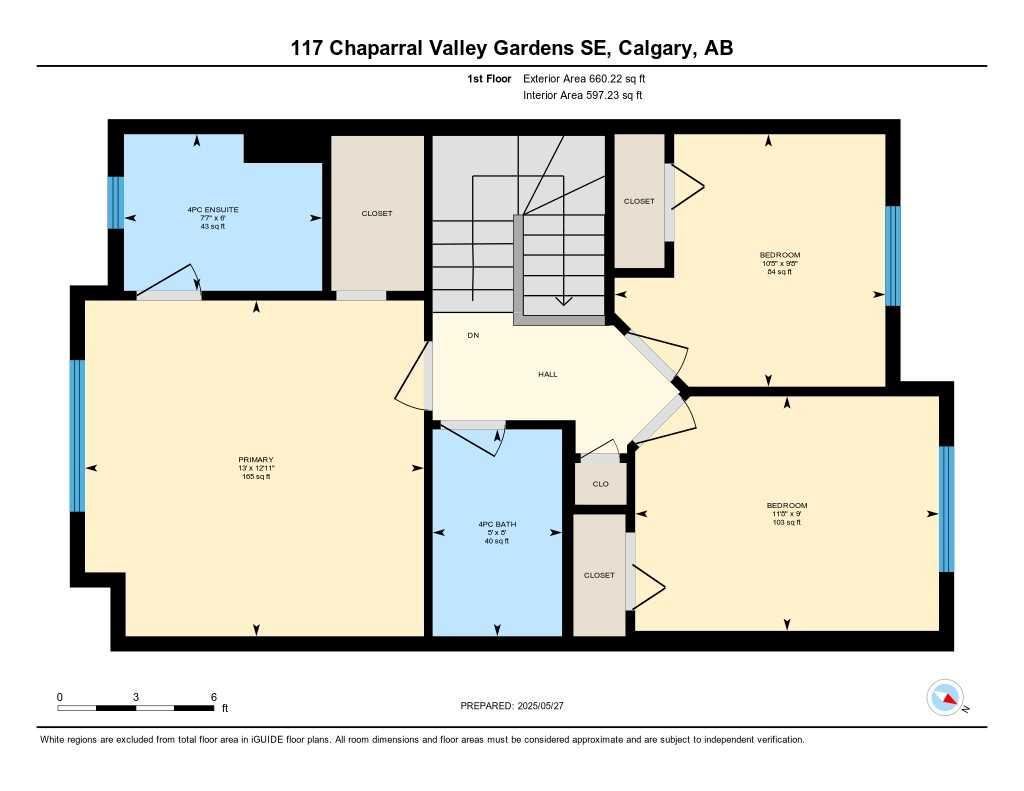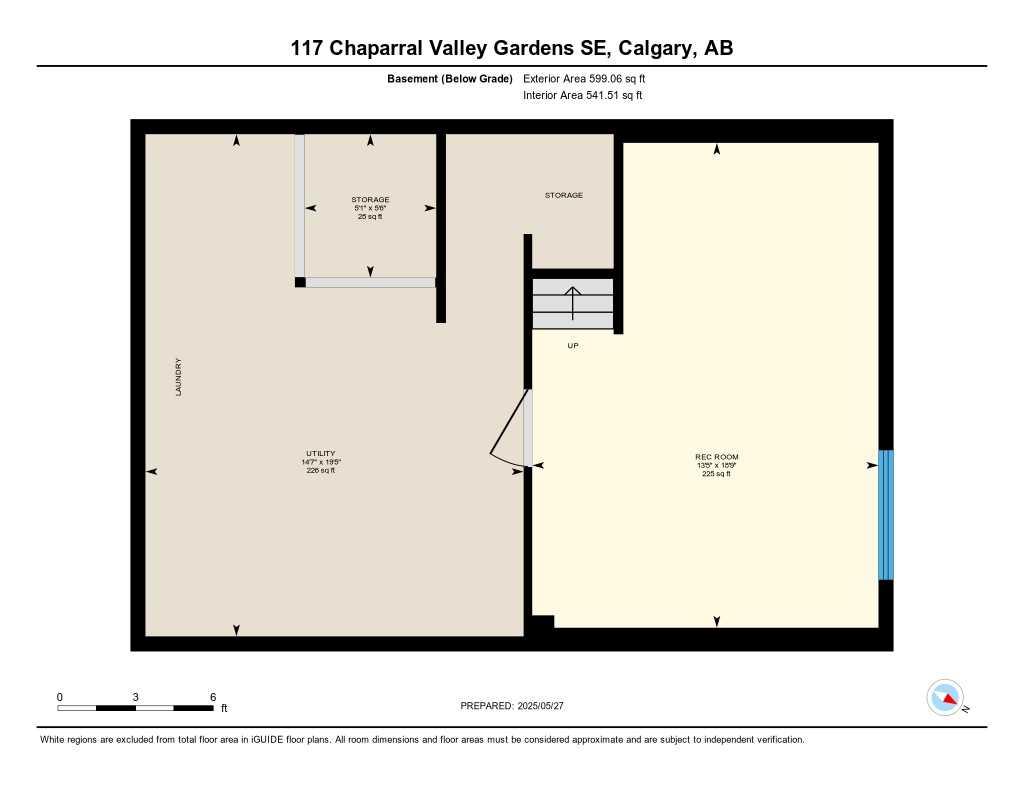117 Chaparral Valley Gardens SE, Calgary, Alberta
Condo For Sale in Calgary, Alberta
$374,900
-
CondoProperty Type
-
3Bedrooms
-
3Bath
-
0Garage
-
1,165Sq Ft
-
2009Year Built
This fully developed 3-bedroom, 2.5-bathroom townhome in Riverside Towns offers the perfect blend of comfort, convenience, and modern living. Located in a highly sought-after area, it is just minutes away from the natural beauty of Fish Creek Park, scenic walking paths, schools, and shopping, making it an ideal spot for families and outdoor enthusiasts alike. The main floor features a spacious living room with a cozy gas fireplace, perfect for relaxing or entertaining. The open-concept kitchen boasts an island, pantry, and plenty of cabinet space, flowing seamlessly into the dining room. From here, step through the patio doors to your backyard, ideal for outdoor gatherings or quiet moments. Upstairs, you'll find three generously sized bedrooms, including a king-sized primary suite complete with a walk-in closet and a full 4-piece ensuite bathroom. The lower level is fully developed, offering a cozy family room where kids can play or the family can enjoy movie nights together. Additional highlights include 2 parking stalls, ensuring convenience and ease.
| Street Address: | 117 Chaparral Valley Gardens SE |
| City: | Calgary |
| Province/State: | Alberta |
| Postal Code: | T2X 0P9 |
| County/Parish: | Calgary |
| Subdivision: | Chaparral |
| Country: | Canada |
| Latitude: | 50.88071179 |
| Longitude: | -114.01501952 |
| MLS® Number: | A2180868 |
| Price: | $374,900 |
| Property Area: | 1,165 Sq ft |
| Bedrooms: | 3 |
| Bathrooms Half: | 1 |
| Bathrooms Full: | 2 |
| Living Area: | 1,165 Sq ft |
| Building Area: | 0 Sq ft |
| Year Built: | 2009 |
| Listing Date: | Nov 26, 2024 |
| Garage Spaces: | 0 |
| Property Type: | Residential |
| Property Subtype: | Row/Townhouse |
| MLS Status: | Active |
Additional Details
| Flooring: | N/A |
| Construction: | Vinyl Siding |
| Parking: | Stall |
| Appliances: | None |
| Stories: | N/A |
| Zoning: | M-G |
| Fireplace: | N/A |
| Amenities: | Park,Playground,Schools Nearby,Shopping Nearby |
Utilities & Systems
| Heating: | Forced Air,Natural Gas |
| Cooling: | None |
| Property Type | Residential |
| Building Type | Row/Townhouse |
| Square Footage | 1,165 sqft |
| Community Name | Chaparral |
| Subdivision Name | Chaparral |
| Title | Fee Simple |
| Land Size | 1,474 sqft |
| Built in | 2009 |
| Annual Property Taxes | Contact listing agent |
| Parking Type | Stall |
| Time on MLS Listing | 283 days |
Bedrooms
| Above Grade | 3 |
Bathrooms
| Total | 3 |
| Partial | 1 |
Interior Features
| Appliances Included | None |
| Flooring | See Remarks |
Building Features
| Features | Kitchen Island, Vinyl Windows |
| Style | Attached |
| Construction Material | Vinyl Siding |
| Building Amenities | None |
| Structures | Porch |
Heating & Cooling
| Cooling | None |
| Heating Type | Forced Air, Natural Gas |
Exterior Features
| Exterior Finish | Vinyl Siding |
Neighbourhood Features
| Community Features | Park, Playground, Schools Nearby, Shopping Nearby |
| Pets Allowed | Call |
| Amenities Nearby | Park, Playground, Schools Nearby, Shopping Nearby |
Maintenance or Condo Information
| Maintenance Fees | $344 Monthly |
| Maintenance Fees Include | Maintenance Grounds, Professional Management, Reserve Fund Contributions, Snow Removal |
Parking
| Parking Type | Stall |
| Total Parking Spaces | 2 |
Interior Size
| Total Finished Area: | 1,165 sq ft |
| Total Finished Area (Metric): | 108.23 sq m |
| Main Level: | 566 sq ft |
| Upper Level: | 600 sq ft |
| Below Grade: | 526 sq ft |
Room Count
| Bedrooms: | 3 |
| Bathrooms: | 3 |
| Full Bathrooms: | 2 |
| Half Bathrooms: | 1 |
| Rooms Above Grade: | 7 |
Lot Information
| Lot Size: | 1,474 sq ft |
| Lot Size (Acres): | 0.03 acres |
| Frontage: | 20 ft |
Legal
| Legal Description: | 1110325;16 |
| Title to Land: | Fee Simple |
- Kitchen Island
- Vinyl Windows
- None
- Finished
- Full
- Park
- Playground
- Schools Nearby
- Shopping Nearby
- Vinyl Siding
- Gas
- Poured Concrete
- Back Yard
- Stall
- Porch
Main Level
| Kitchen | 11`8" x 9`0" |
| Dining Room | 10`5" x 8`0" |
| Living Room | 15`0" x 13`2" |
| Foyer | 6`0" x 3`6" |
| Game Room | 18`7" x 13`3" |
| Furnace/Utility Room | 18`6" x 14`6" |
| Bedroom - Primary | 13`0" x 12`10" |
| Bedroom | 11`7" x 9`0" |
| Bedroom | 9`8" x 8`2" |
| 2pc Bathroom | |
| 4pc Bathroom | |
| 4pc Ensuite bath |
Monthly Payment Breakdown
Loading Walk Score...
What's Nearby?
Powered by Yelp
