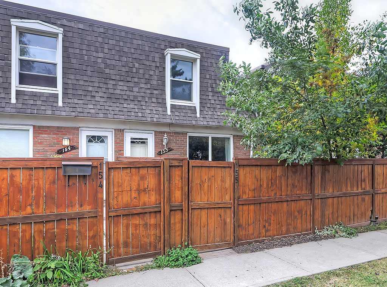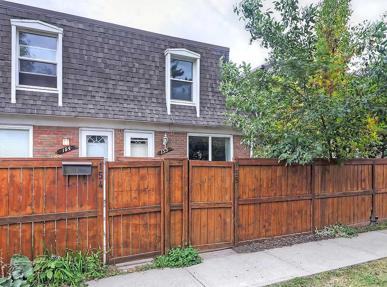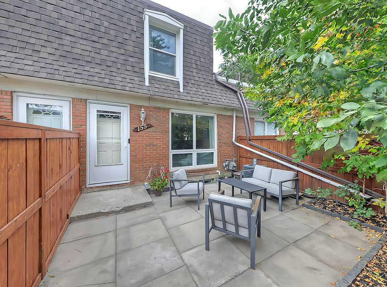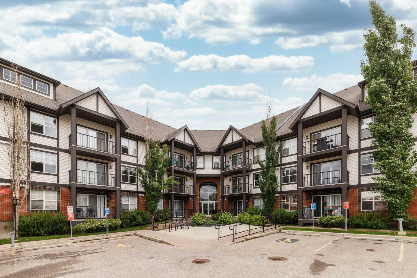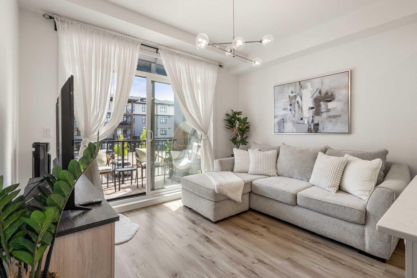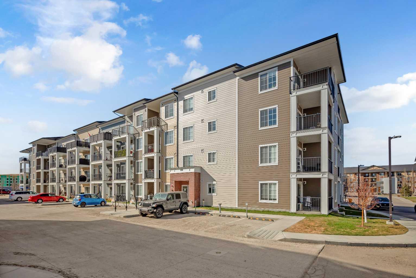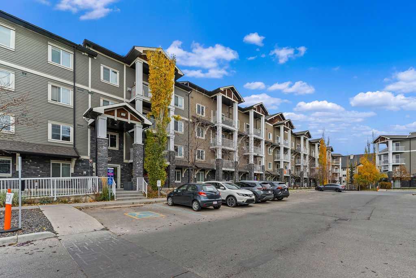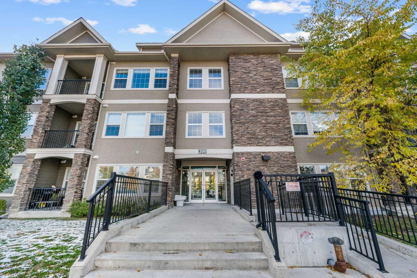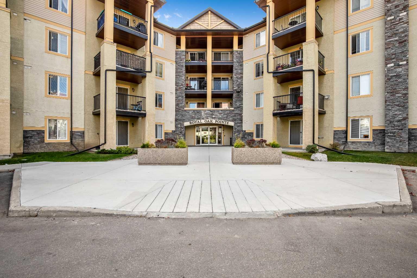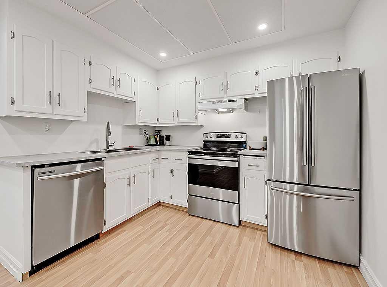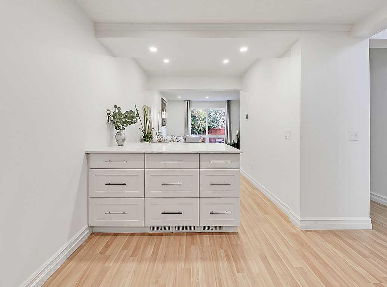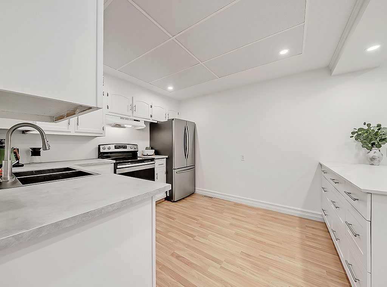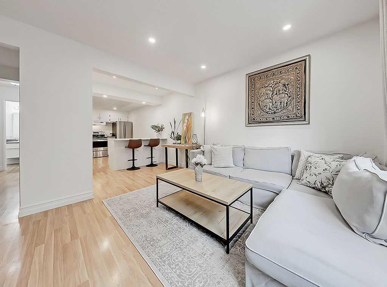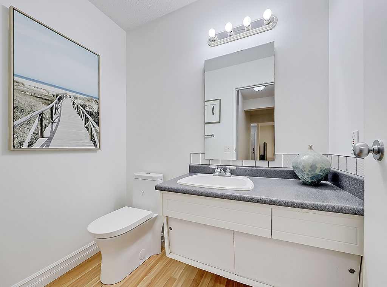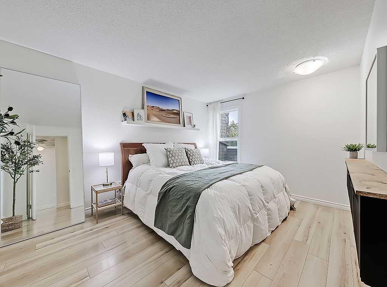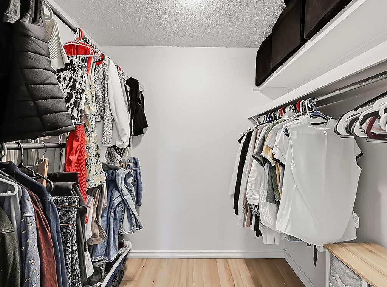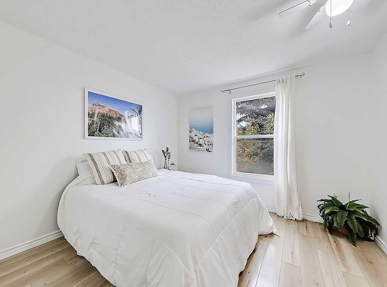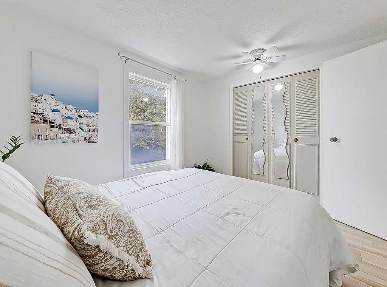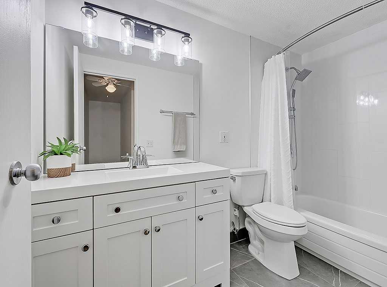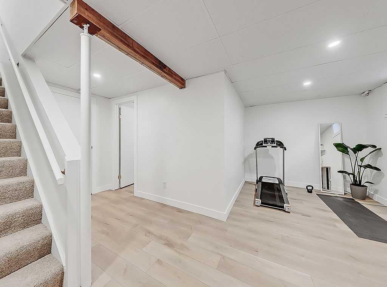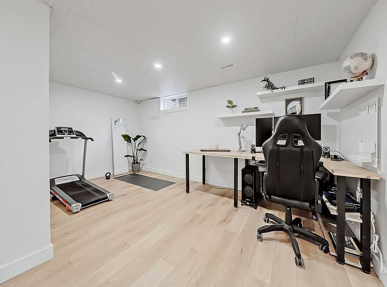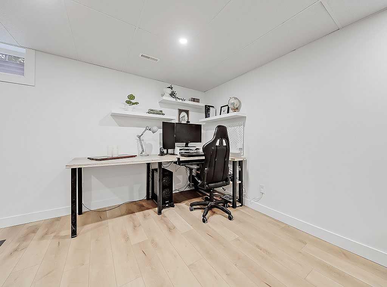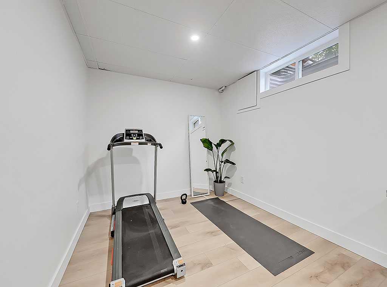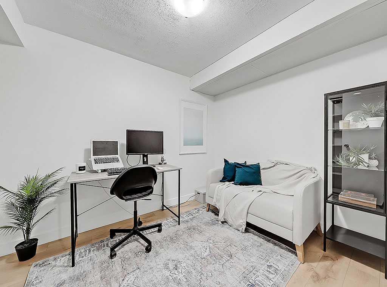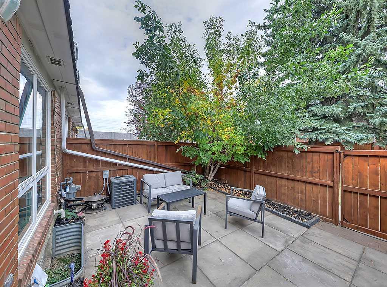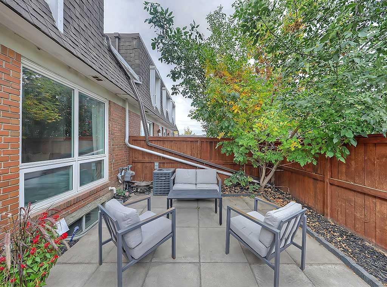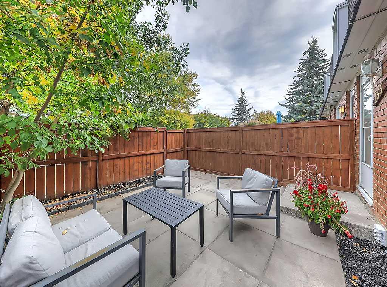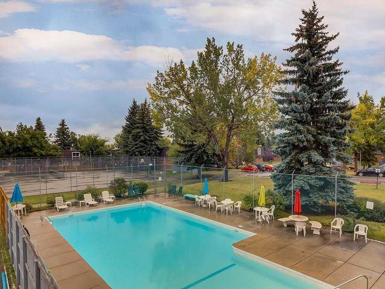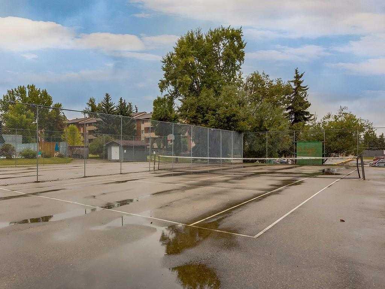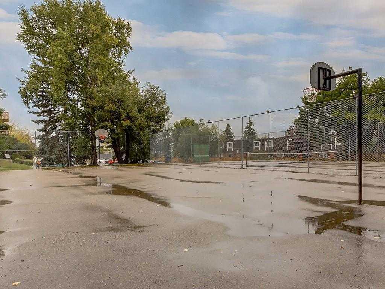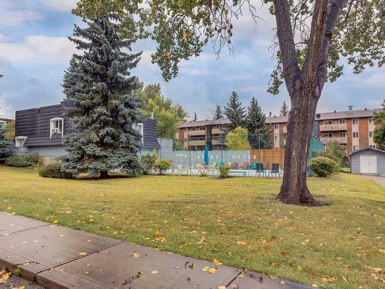155, 330 Canterbury Drive SW, Calgary, Alberta
Condo For Sale in Calgary, Alberta
$374,900
-
CondoProperty Type
-
2Bedrooms
-
2Bath
-
0Garage
-
1,051Sq Ft
-
1971Year Built
Welcome to the Canyon Glen Townhomes. This nicely updated 2-bedroom, 1.5-bath townhome offers exceptional value with low condo fees, modern updates, and a prime location. Perfect for first-time buyers or investors, this home features a newly renovated bathroom, an updated kitchen, central A/C and a refreshed basement for added living space. The main floor showcases laminate flooring throughout with a spacious front living and dining area that flows seamlessly into the updated kitchen. Upstairs, you’ll find two well-sized bedrooms and a beautifully renovated full bath. The lower level is fully finished, offering a large family room and a versatile hobby room or office. Enjoy your fully fenced private yard, ideal for pets, kids, or entertaining. Residents also have access to outstanding amenities including a pool, basketball court, tennis court, and a recreation center. With affordable condo fees, excellent access to transit and the LRT, plus schools and community amenities all within walking distance, this move-in ready home combines comfort, convenience, and style.
| Street Address: | 155, 330 Canterbury Drive SW |
| City: | Calgary |
| Province/State: | Alberta |
| Postal Code: | N/A |
| County/Parish: | Calgary |
| Subdivision: | Canyon Meadows |
| Country: | Canada |
| Latitude: | 50.94905738 |
| Longitude: | -114.08238766 |
| MLS® Number: | A2260997 |
| Price: | $374,900 |
| Property Area: | 1,051 Sq ft |
| Bedrooms: | 2 |
| Bathrooms Half: | 1 |
| Bathrooms Full: | 1 |
| Living Area: | 1,051 Sq ft |
| Building Area: | 0 Sq ft |
| Year Built: | 1971 |
| Listing Date: | Oct 01, 2025 |
| Garage Spaces: | 0 |
| Property Type: | Residential |
| Property Subtype: | Row/Townhouse |
| MLS Status: | Active |
Additional Details
| Flooring: | N/A |
| Construction: | Brick,Wood Frame |
| Parking: | Stall |
| Appliances: | Dishwasher,Dryer,Electric Stove,Range Hood,Refrigerator,Washer,Window Coverings |
| Stories: | N/A |
| Zoning: | M-C1 d100 |
| Fireplace: | N/A |
| Amenities: | Park,Playground,Pool,Schools Nearby,Shopping Nearby,Sidewalks,Street Lights,Tennis Court(s),Walking/Bike Paths |
Utilities & Systems
| Heating: | Forced Air |
| Cooling: | Central Air |
| Property Type | Residential |
| Building Type | Row/Townhouse |
| Square Footage | 1,051 sqft |
| Community Name | Canyon Meadows |
| Subdivision Name | Canyon Meadows |
| Title | Fee Simple |
| Land Size | Unknown |
| Built in | 1971 |
| Annual Property Taxes | Contact listing agent |
| Parking Type | Stall |
| Time on MLS Listing | 10 days |
Bedrooms
| Above Grade | 2 |
Bathrooms
| Total | 2 |
| Partial | 1 |
Interior Features
| Appliances Included | Dishwasher, Dryer, Electric Stove, Range Hood, Refrigerator, Washer, Window Coverings |
| Flooring | Carpet, Ceramic Tile, Laminate, Vinyl Plank |
Building Features
| Features | Closet Organizers, Kitchen Island, Open Floorplan, Quartz Counters, Walk-In Closet(s) |
| Style | Attached |
| Construction Material | Brick, Wood Frame |
| Building Amenities | Gazebo, Outdoor Pool, Racquet Courts, Trash, Visitor Parking |
| Structures | Front Porch, Patio |
Heating & Cooling
| Cooling | Central Air |
| Heating Type | Forced Air |
Exterior Features
| Exterior Finish | Brick, Wood Frame |
Neighbourhood Features
| Community Features | Park, Playground, Pool, Schools Nearby, Shopping Nearby, Sidewalks, Street Lights, Tennis Court(s), Walking/Bike Paths |
| Pets Allowed | Yes |
| Amenities Nearby | Park, Playground, Pool, Schools Nearby, Shopping Nearby, Sidewalks, Street Lights, Tennis Court(s), Walking/Bike Paths |
Maintenance or Condo Information
| Maintenance Fees | $312 Monthly |
| Maintenance Fees Include | Common Area Maintenance, Insurance, Maintenance Grounds, Professional Management, Reserve Fund Contributions, Snow Removal |
Parking
| Parking Type | Stall |
| Total Parking Spaces | 1 |
Interior Size
| Total Finished Area: | 1,051 sq ft |
| Total Finished Area (Metric): | 97.63 sq m |
| Main Level: | 546 sq ft |
| Upper Level: | 505 sq ft |
| Below Grade: | 517 sq ft |
Room Count
| Bedrooms: | 2 |
| Bathrooms: | 2 |
| Full Bathrooms: | 1 |
| Half Bathrooms: | 1 |
| Rooms Above Grade: | 5 |
Lot Information
Legal
| Legal Description: | 8811069;130 |
| Title to Land: | Fee Simple |
- Closet Organizers
- Kitchen Island
- Open Floorplan
- Quartz Counters
- Walk-In Closet(s)
- Courtyard
- Private Yard
- Dishwasher
- Dryer
- Electric Stove
- Range Hood
- Refrigerator
- Washer
- Window Coverings
- Gazebo
- Outdoor Pool
- Racquet Courts
- Trash
- Visitor Parking
- Finished
- Full
- Park
- Playground
- Pool
- Schools Nearby
- Shopping Nearby
- Sidewalks
- Street Lights
- Tennis Court(s)
- Walking/Bike Paths
- Brick
- Wood Frame
- Poured Concrete
- Landscaped
- Lawn
- Private
- Stall
- Front Porch
- Patio
Floor plan information is not available for this property.
Monthly Payment Breakdown
Loading Walk Score...
What's Nearby?
Powered by Yelp
REALTOR® Details
Jordan Helwerda
- (403) 287-3880
- [email protected]
- RE/MAX House of Real Estate
