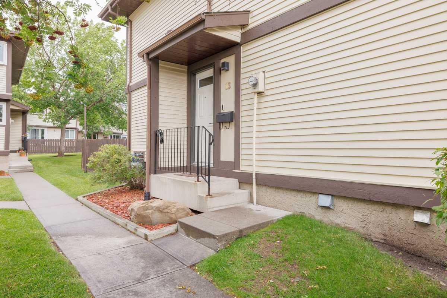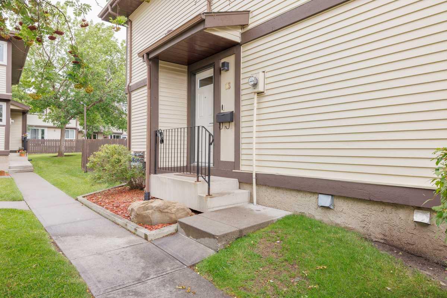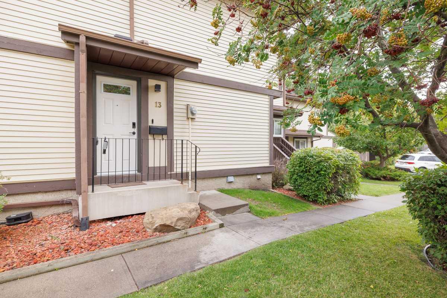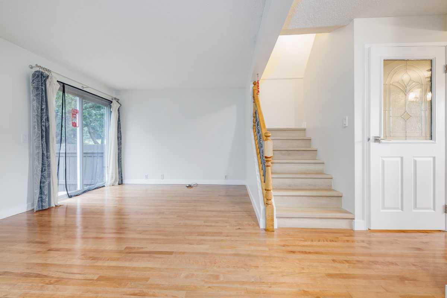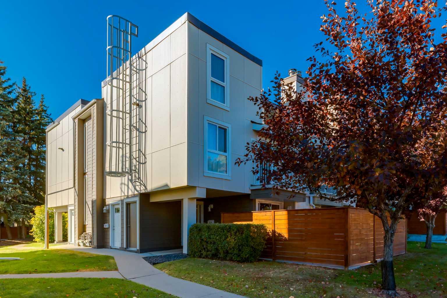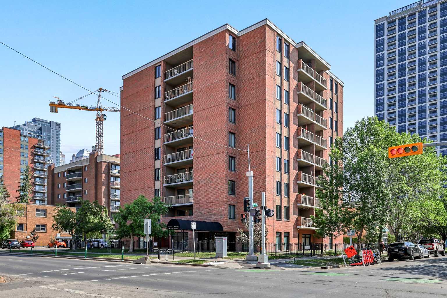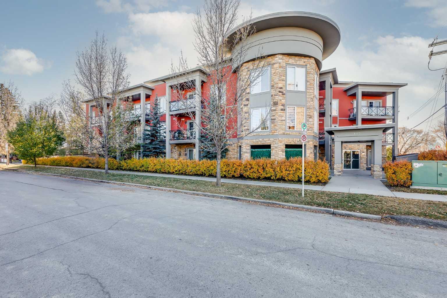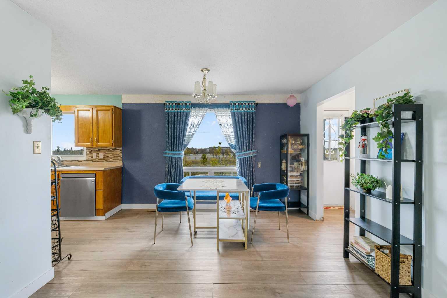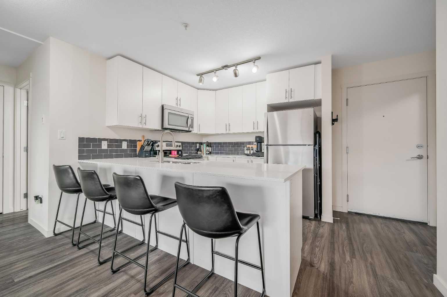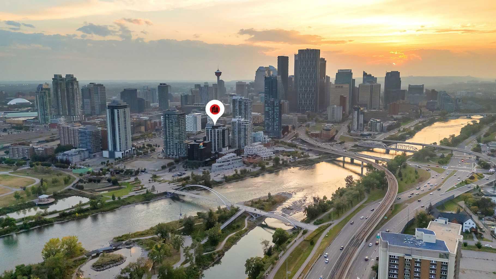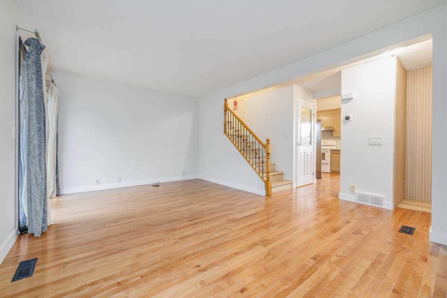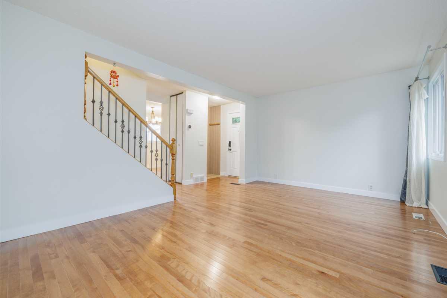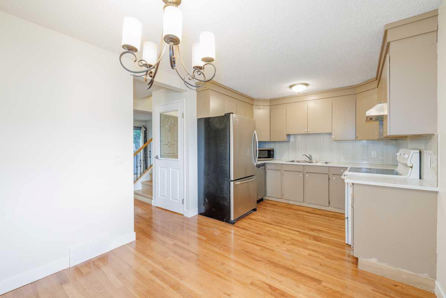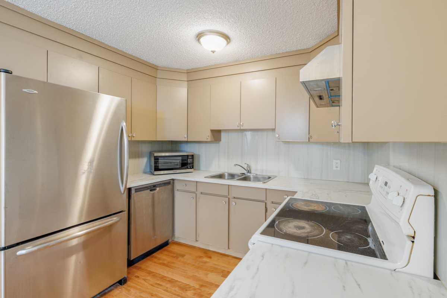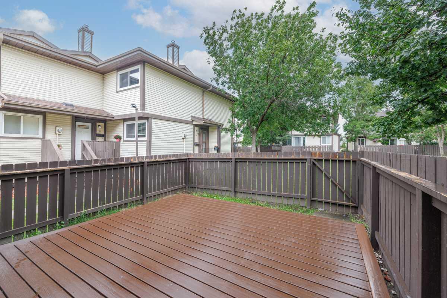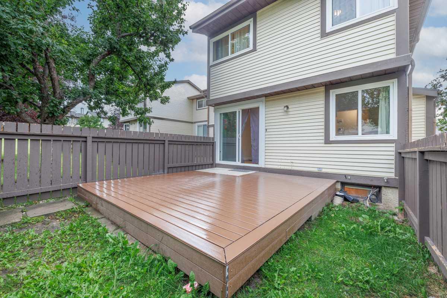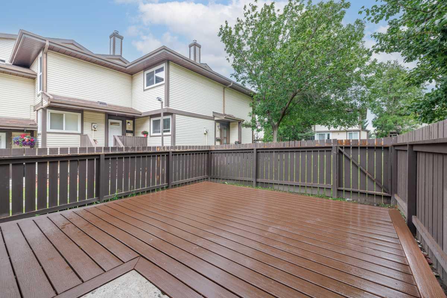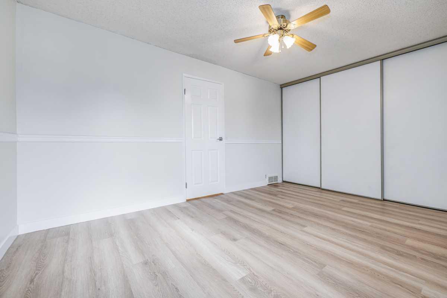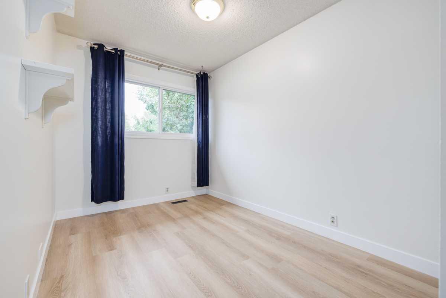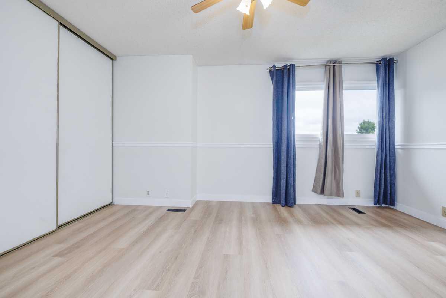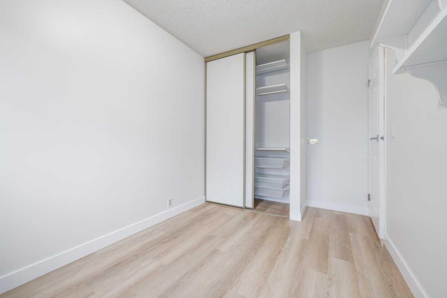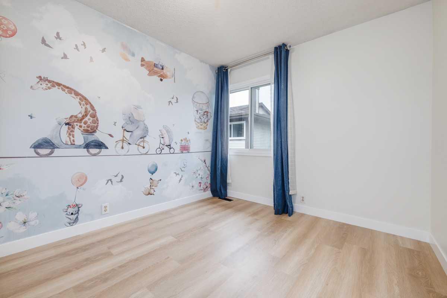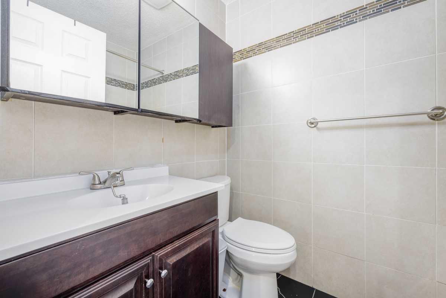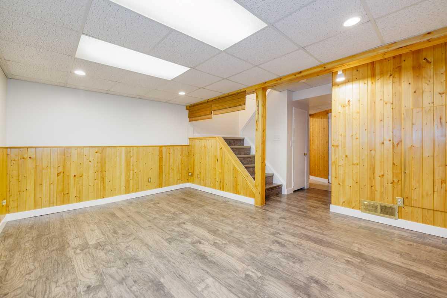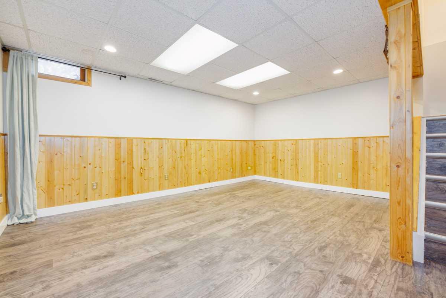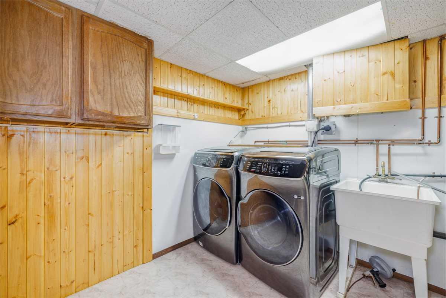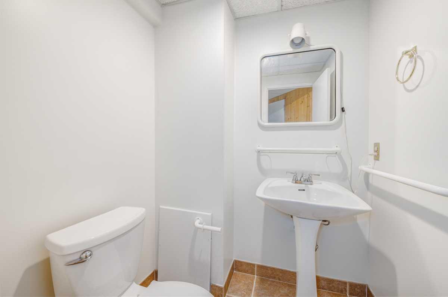13, 115 Bergen Road NW, Calgary, Alberta
Condo For Sale in Calgary, Alberta
$374,800
-
CondoProperty Type
-
3Bedrooms
-
2Bath
-
0Garage
-
1,050Sq Ft
-
1979Year Built
3 Beds | 1.5 Baths | Great location Welcome to this newly renovated 3 bedroom, 1.5 bath townhouse, perfect for first-time home buyers! Thoughtfully renovated with modern finishes throughout, this home offers a smart, functional layout that maximizes space. The finished basement provides a versatile bonus area, ideal for a home office, playroom, guest space, or additional living area. Step outside to enjoy a fully fenced yard and a nicely done deck, perfect for relaxing or entertaining. Nestled in a friendly neighborhood just minutes from schools, parks, and shopping centers, this move-in ready townhome combines comfort, convenience, and value in one desirable package. Don't miss out this move-in ready gem in sought-after location. Call your favorite agent for a showing today!
| Street Address: | 13, 115 Bergen Road NW |
| City: | Calgary |
| Province/State: | Alberta |
| Postal Code: | N/A |
| County/Parish: | Calgary |
| Subdivision: | Beddington Heights |
| Country: | Canada |
| Latitude: | 51.12835323 |
| Longitude: | -114.07453768 |
| MLS® Number: | A2241706 |
| Price: | $374,800 |
| Property Area: | 1,050 Sq ft |
| Bedrooms: | 3 |
| Bathrooms Half: | 1 |
| Bathrooms Full: | 1 |
| Living Area: | 1,050 Sq ft |
| Building Area: | 0 Sq ft |
| Year Built: | 1979 |
| Listing Date: | Jul 22, 2025 |
| Garage Spaces: | 0 |
| Property Type: | Residential |
| Property Subtype: | Row/Townhouse |
| MLS Status: | Active |
Additional Details
| Flooring: | N/A |
| Construction: | Concrete,Wood Frame |
| Parking: | Stall |
| Appliances: | Dishwasher,Range,Refrigerator,Washer/Dryer |
| Stories: | N/A |
| Zoning: | M-C1 d100 |
| Fireplace: | N/A |
| Amenities: | Park,Playground,Schools Nearby,Shopping Nearby,Walking/Bike Paths |
Utilities & Systems
| Heating: | Forced Air |
| Cooling: | Central Air |
| Property Type | Residential |
| Building Type | Row/Townhouse |
| Square Footage | 1,050 sqft |
| Community Name | Beddington Heights |
| Subdivision Name | Beddington Heights |
| Title | Fee Simple |
| Land Size | 0.00 acres |
| Built in | 1979 |
| Annual Property Taxes | Contact listing agent |
| Parking Type | Stall |
| Time on MLS Listing | 55 days |
Bedrooms
| Above Grade | 3 |
Bathrooms
| Total | 2 |
| Partial | 1 |
Interior Features
| Appliances Included | Dishwasher, Range, Refrigerator, Washer/Dryer |
| Flooring | Vinyl Plank |
Building Features
| Features | No Animal Home, No Smoking Home |
| Style | Attached |
| Construction Material | Concrete, Wood Frame |
| Building Amenities | Garbage Chute, Other, Park |
| Structures | See Remarks |
Heating & Cooling
| Cooling | Central Air |
| Heating Type | Forced Air |
Exterior Features
| Exterior Finish | Concrete, Wood Frame |
Neighbourhood Features
| Community Features | Park, Playground, Schools Nearby, Shopping Nearby, Walking/Bike Paths |
| Pets Allowed | Yes |
| Amenities Nearby | Park, Playground, Schools Nearby, Shopping Nearby, Walking/Bike Paths |
Maintenance or Condo Information
| Maintenance Fees | $452 Monthly |
| Maintenance Fees Include | Common Area Maintenance, Insurance, Professional Management, Snow Removal, Trash |
Parking
| Parking Type | Stall |
| Total Parking Spaces | 1 |
Interior Size
| Total Finished Area: | 1,050 sq ft |
| Total Finished Area (Metric): | 97.53 sq m |
Room Count
| Bedrooms: | 3 |
| Bathrooms: | 2 |
| Full Bathrooms: | 1 |
| Half Bathrooms: | 1 |
| Rooms Above Grade: | 5 |
Lot Information
| Lot Size (Acres): | 0.00 acres |
| Frontage: | 0 ft |
Legal
| Legal Description: | 7911078;13 |
| Title to Land: | Fee Simple |
- No Animal Home
- No Smoking Home
- Balcony
- Private Yard
- Dishwasher
- Range
- Refrigerator
- Washer/Dryer
- Garbage Chute
- Other
- Park
- Finished
- Full
- Playground
- Schools Nearby
- Shopping Nearby
- Walking/Bike Paths
- Concrete
- Wood Frame
- Poured Concrete
- Back Yard
- Stall
- See Remarks
Floor plan information is not available for this property.
Monthly Payment Breakdown
Loading Walk Score...
What's Nearby?
Powered by Yelp
