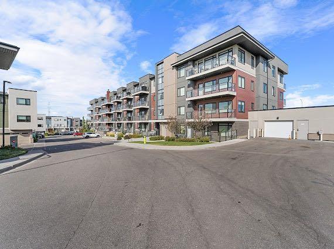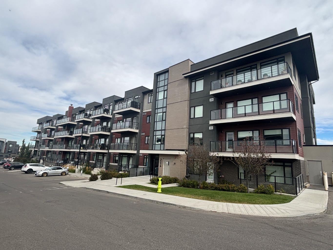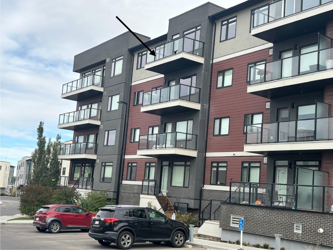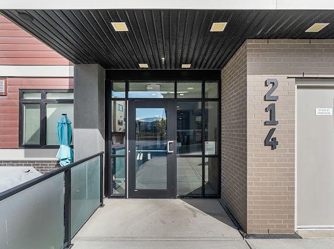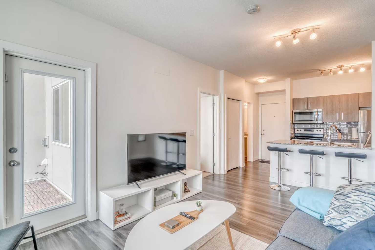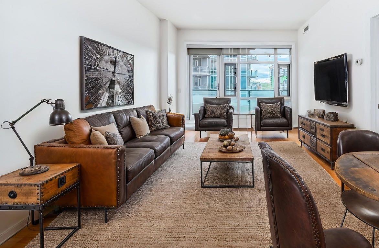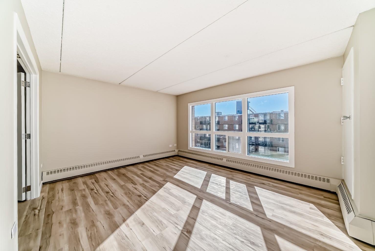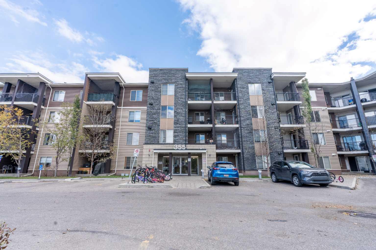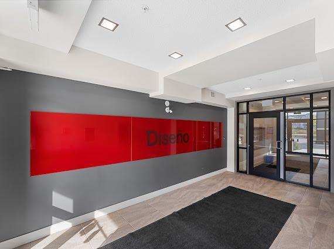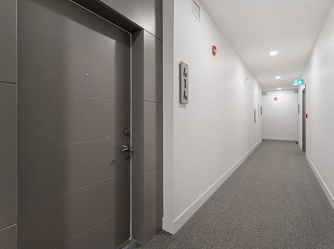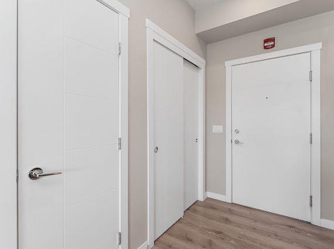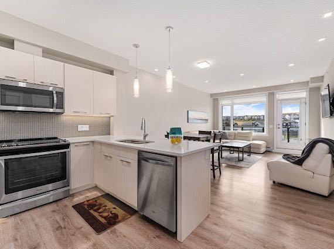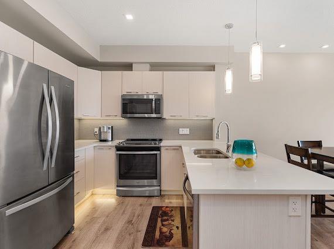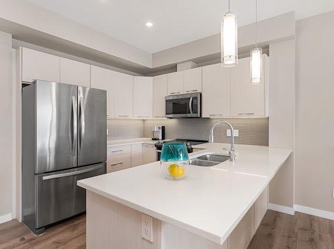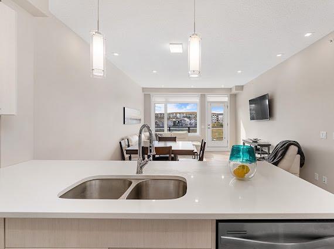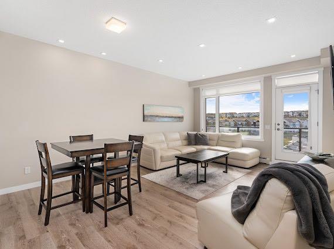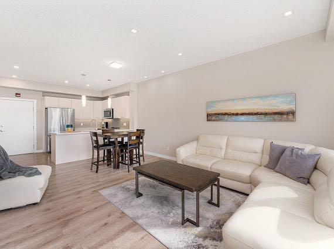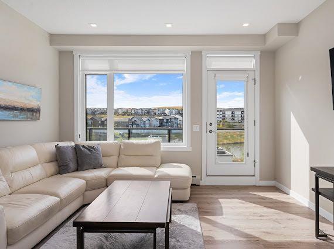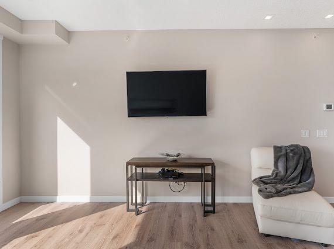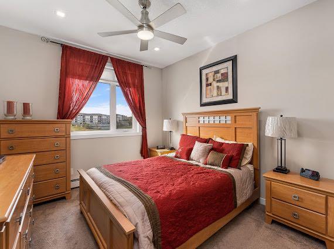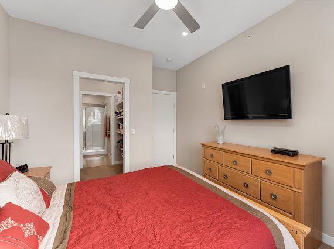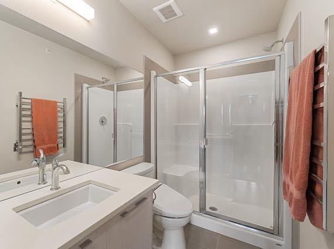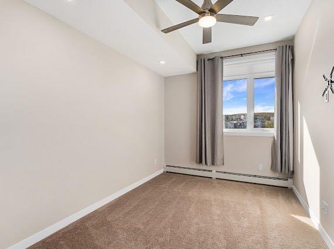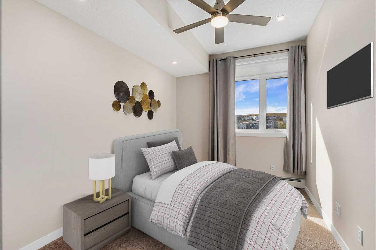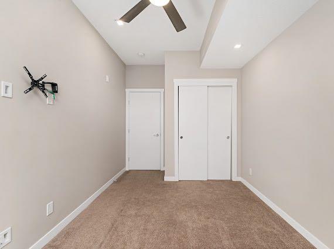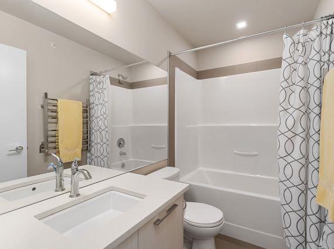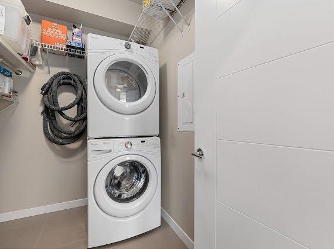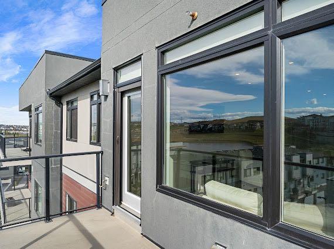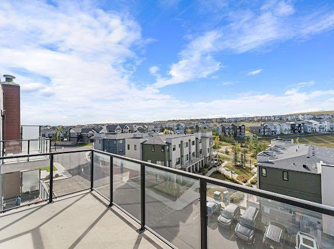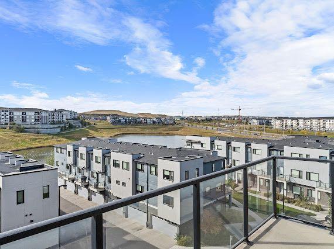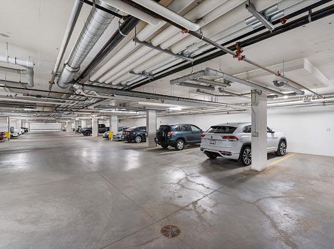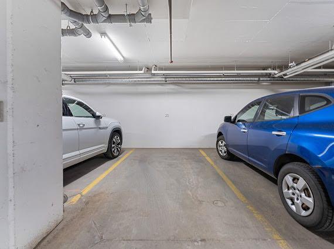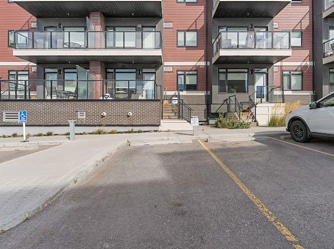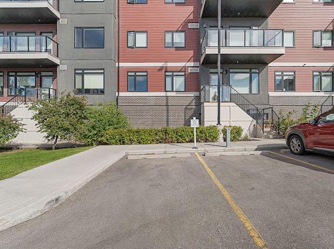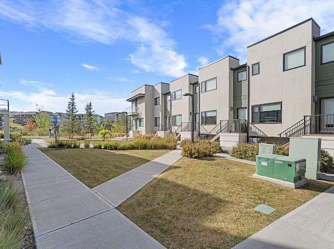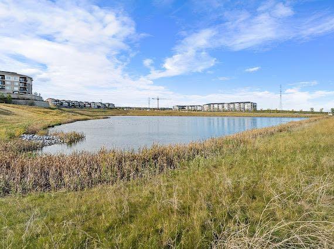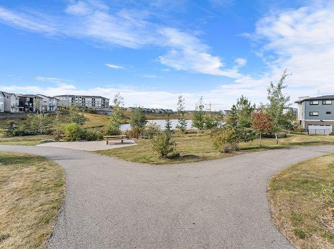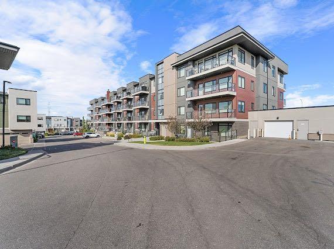414, 214 Sherwood Square NW, Calgary, Alberta
Condo For Sale in Calgary, Alberta
$339,900
-
CondoProperty Type
-
2Bedrooms
-
2Bath
-
0Garage
-
917Sq Ft
-
2017Year Built
Welcome to this stunning 2-bedroom, 2-bathroom top floor condo offering style, comfort and convenience. Rarely available, this home includes three parking stalls-one underground and two outdoor. Step inside to an open and modern layout featuring a designer kitchen with quartz countertops, sleek cabinetry with LED tape lights, and stainless steel appliances. The soaring high ceilings with custom pot lighting create an elegant ambience while the luxury vinyl plank flooring adds a touch of sophistication. Enjoy the breathtaking views of Sherwood Square Lake from your private balcony (BBQ gas-line) -the perfect spot to relax and unwind. Both bedrooms are generously sized . with the primary suite offering a walkthrough closet and a full en-suite bathroom (standing shower) for added privacy. This beautiful condo combines modern finishes with everyday functionality, making it ideal for homeowners and investors alike. Great Location, Great Unit , Great Opportunity!
| Street Address: | 414, 214 Sherwood Square NW |
| City: | Calgary |
| Province/State: | Alberta |
| Postal Code: | N/A |
| County/Parish: | Calgary |
| Subdivision: | Sherwood |
| Country: | Canada |
| Latitude: | 51.16689791 |
| Longitude: | -114.15187330 |
| MLS® Number: | A2261579 |
| Price: | $339,900 |
| Property Area: | 917 Sq ft |
| Bedrooms: | 2 |
| Bathrooms Half: | 0 |
| Bathrooms Full: | 2 |
| Living Area: | 917 Sq ft |
| Building Area: | 0 Sq ft |
| Year Built: | 2017 |
| Listing Date: | Oct 01, 2025 |
| Garage Spaces: | 0 |
| Property Type: | Residential |
| Property Subtype: | Apartment |
| MLS Status: | Active |
Additional Details
| Flooring: | N/A |
| Construction: | Brick,Composite Siding,Stucco,Wood Frame |
| Parking: | Stall,Titled,Underground |
| Appliances: | Dishwasher,Electric Stove,Microwave Hood Fan,Refrigerator,Washer/Dryer,Window Coverings |
| Stories: | N/A |
| Zoning: | M-1 d125 |
| Fireplace: | N/A |
| Amenities: | Park,Playground,Schools Nearby,Shopping Nearby,Walking/Bike Paths |
Utilities & Systems
| Heating: | Baseboard |
| Cooling: | None |
| Property Type | Residential |
| Building Type | Apartment |
| Storeys | 4 |
| Square Footage | 917 sqft |
| Community Name | Sherwood |
| Subdivision Name | Sherwood |
| Title | Fee Simple |
| Land Size | Unknown |
| Built in | 2017 |
| Annual Property Taxes | Contact listing agent |
| Parking Type | Underground |
| Time on MLS Listing | 22 days |
Bedrooms
| Above Grade | 2 |
Bathrooms
| Total | 2 |
| Partial | 0 |
Interior Features
| Appliances Included | Dishwasher, Electric Stove, Microwave Hood Fan, Refrigerator, Washer/Dryer, Window Coverings |
| Flooring | Vinyl Plank |
Building Features
| Features | Ceiling Fan(s), Central Vacuum, High Ceilings, No Animal Home, No Smoking Home, Quartz Counters |
| Style | Attached |
| Construction Material | Brick, Composite Siding, Stucco, Wood Frame |
| Building Amenities | Elevator(s), Parking, Visitor Parking |
| Structures | Balcony(s) |
Heating & Cooling
| Cooling | None |
| Heating Type | Baseboard |
Exterior Features
| Exterior Finish | Brick, Composite Siding, Stucco, Wood Frame |
Neighbourhood Features
| Community Features | Park, Playground, Schools Nearby, Shopping Nearby, Walking/Bike Paths |
| Pets Allowed | Restrictions |
| Amenities Nearby | Park, Playground, Schools Nearby, Shopping Nearby, Walking/Bike Paths |
Maintenance or Condo Information
| Maintenance Fees | $462 Monthly |
| Maintenance Fees Include | Common Area Maintenance, Heat, Insurance, Parking, Professional Management, Reserve Fund Contributions, Sewer, Trash, Water |
Parking
| Parking Type | Underground |
| Total Parking Spaces | 3 |
Interior Size
| Total Finished Area: | 917 sq ft |
| Total Finished Area (Metric): | 85.19 sq m |
Room Count
| Bedrooms: | 2 |
| Bathrooms: | 2 |
| Full Bathrooms: | 2 |
| Rooms Above Grade: | 6 |
Lot Information
Legal
| Legal Description: | 1612251;106 |
| Title to Land: | Fee Simple |
- Ceiling Fan(s)
- Central Vacuum
- High Ceilings
- No Animal Home
- No Smoking Home
- Quartz Counters
- Balcony
- BBQ gas line
- Dishwasher
- Electric Stove
- Microwave Hood Fan
- Refrigerator
- Washer/Dryer
- Window Coverings
- Elevator(s)
- Parking
- Visitor Parking
- Park
- Playground
- Schools Nearby
- Shopping Nearby
- Walking/Bike Paths
- Brick
- Composite Siding
- Stucco
- Wood Frame
- Stall
- Titled
- Underground
- Balcony(s)
Floor plan information is not available for this property.
Monthly Payment Breakdown
Loading Walk Score...
What's Nearby?
Powered by Yelp
REALTOR® Details
Constantin Varna
- (403) 861-7067
- [email protected]
- First Place Realty
