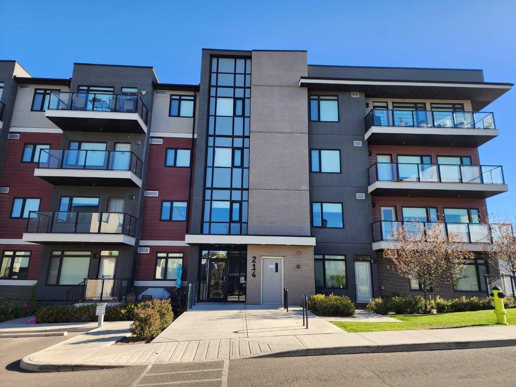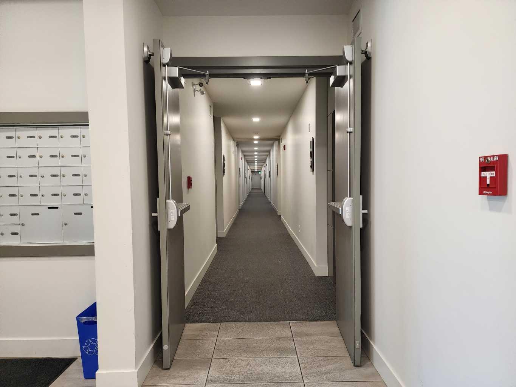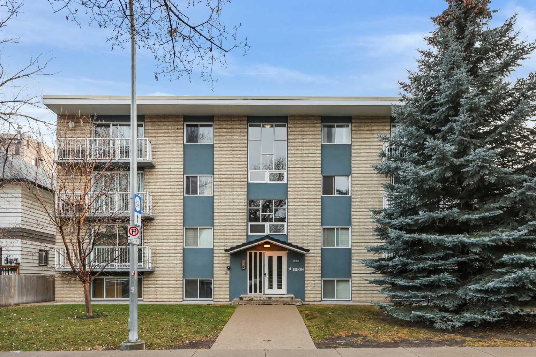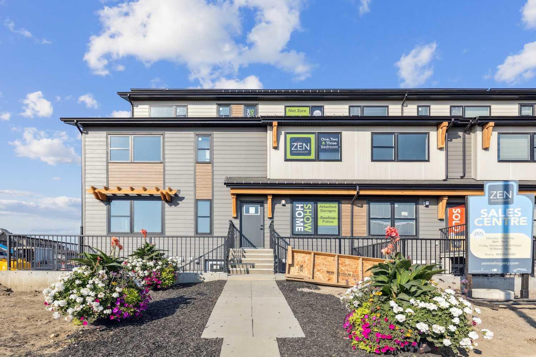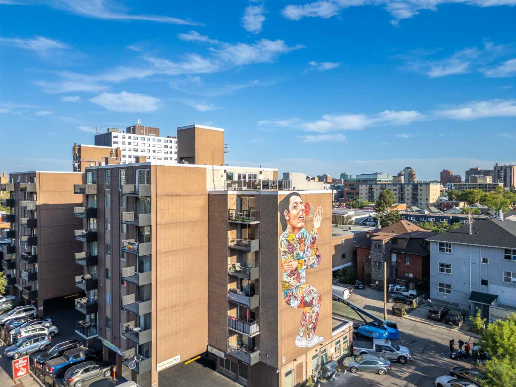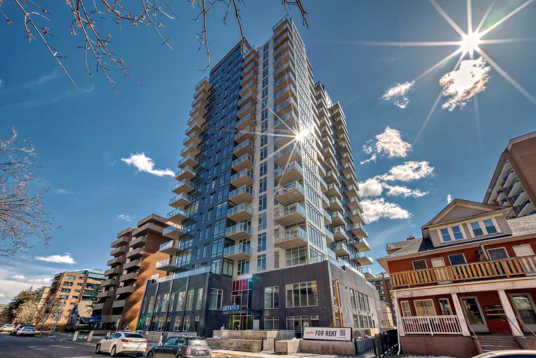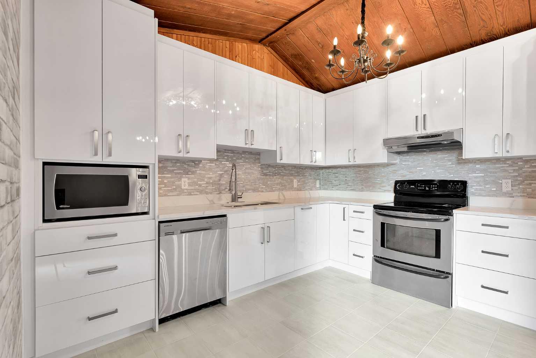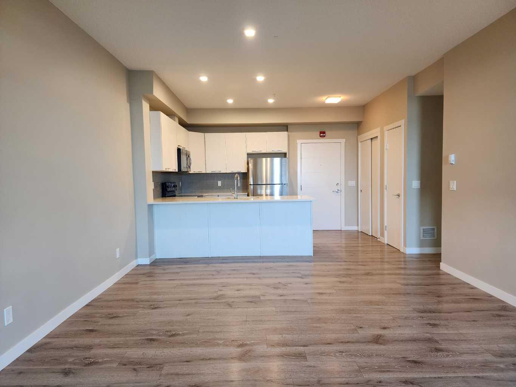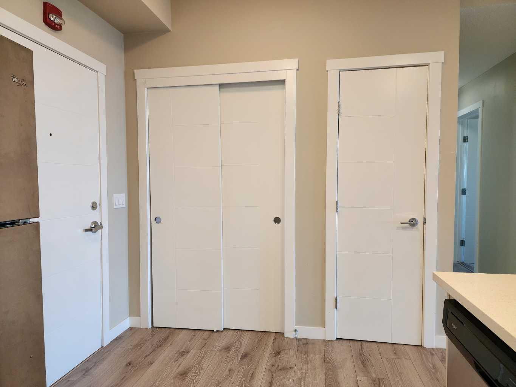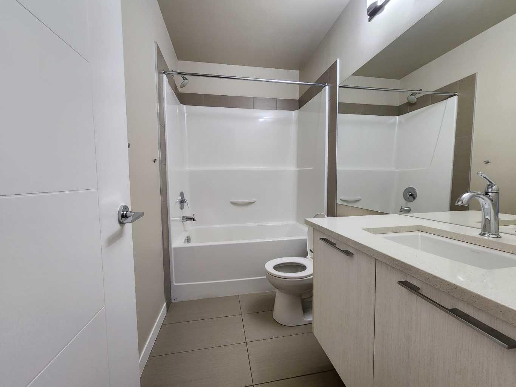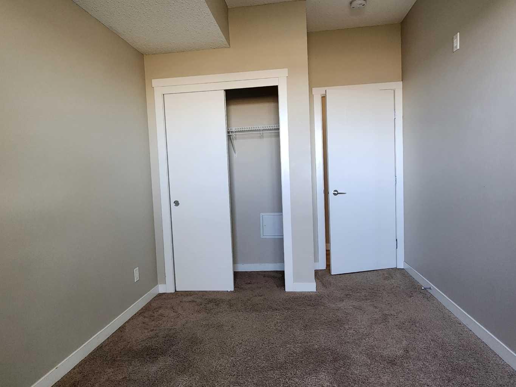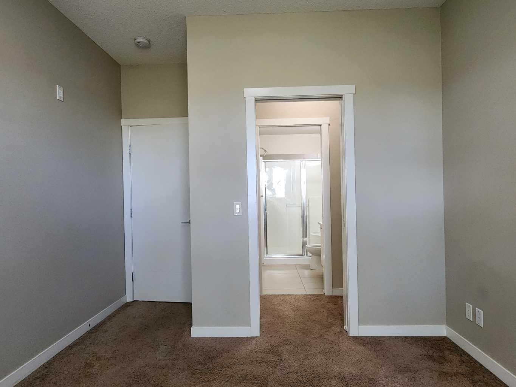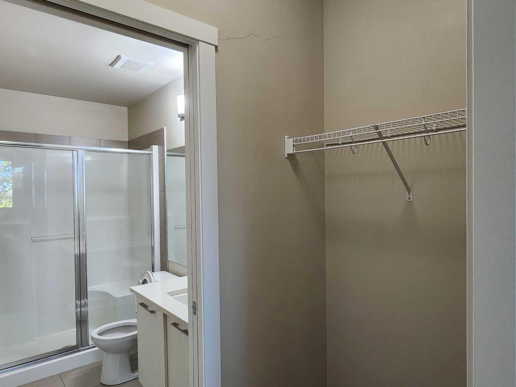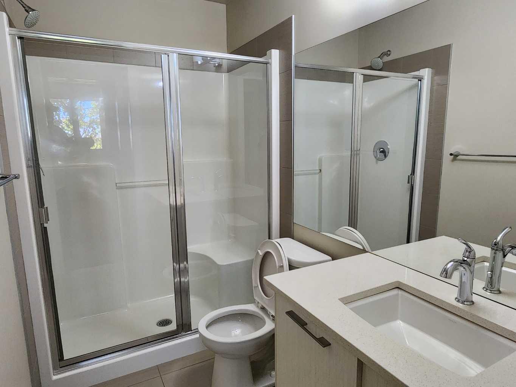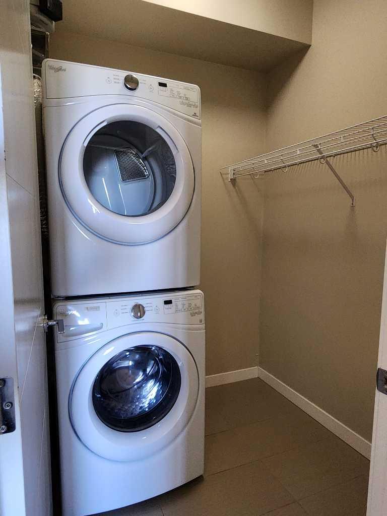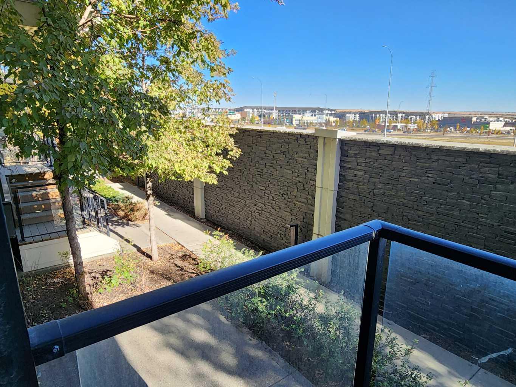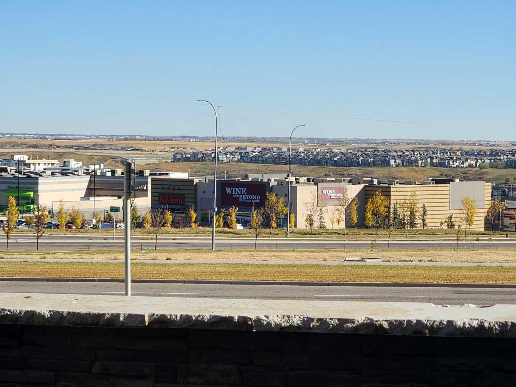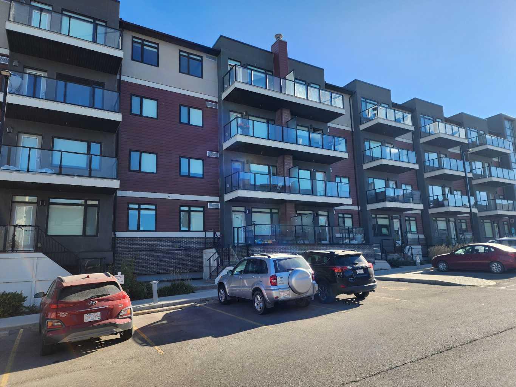109, 214 Sherwood Square NW, Calgary, Alberta
Condo For Sale in Calgary, Alberta
$318,888
-
CondoProperty Type
-
2Bedrooms
-
2Bath
-
0Garage
-
987Sq Ft
-
2017Year Built
Almost a 1,000 S.F. two-bedroom, two-bathroom condo in the convenient community of Sherwood. The property is ideally located within walking distance to everything you need, including London Drugs, Walmart Supercenter, and Loblaws. In addition, its only minutes to all the shops and services at Beacon Hill including Costco, Home Depot, Canadian Tire and more. The inside of the unit features 9-foot ceilings, quartz counters, stylish floors, stainless steel appliances, and modern wall paint palette. The open concept floor plan will make it easy to entertain; the kitchen has ample storage and lots of counter space. The secondary bedroom is conveniently located across from the main four-piece bathroom. The master bedroom includes a full ensuite with an oversized shower with a bench, and there is a walk-in closet. The unit includes in-suite laundry and an indoor titled heated parking stall. There is a bike storage and play area in the complex.
| Street Address: | 109, 214 Sherwood Square NW |
| City: | Calgary |
| Province/State: | Alberta |
| Postal Code: | N/A |
| County/Parish: | Calgary |
| Subdivision: | Sherwood |
| Country: | Canada |
| Latitude: | 51.16600219 |
| Longitude: | -114.15195122 |
| MLS® Number: | A2261154 |
| Price: | $318,888 |
| Property Area: | 987 Sq ft |
| Bedrooms: | 2 |
| Bathrooms Half: | 0 |
| Bathrooms Full: | 2 |
| Living Area: | 987 Sq ft |
| Building Area: | 0 Sq ft |
| Year Built: | 2017 |
| Listing Date: | Oct 03, 2025 |
| Garage Spaces: | 0 |
| Property Type: | Residential |
| Property Subtype: | Apartment |
| MLS Status: | Active |
Additional Details
| Flooring: | N/A |
| Construction: | Aluminum Siding ,Brick,Composite Siding,Mixed,Wood Frame |
| Parking: | Underground |
| Appliances: | Dishwasher,Electric Stove,Microwave Hood Fan,Refrigerator,Washer/Dryer,Window Coverings |
| Stories: | N/A |
| Zoning: | M-1 d125 |
| Fireplace: | N/A |
| Amenities: | Park,Playground,Schools Nearby,Shopping Nearby,Sidewalks,Street Lights |
Utilities & Systems
| Heating: | Baseboard |
| Cooling: | None |
| Property Type | Residential |
| Building Type | Apartment |
| Storeys | 4 |
| Square Footage | 987 sqft |
| Community Name | Sherwood |
| Subdivision Name | Sherwood |
| Title | Fee Simple |
| Land Size | Unknown |
| Built in | 2017 |
| Annual Property Taxes | Contact listing agent |
| Parking Type | Underground |
| Time on MLS Listing | 49 days |
Bedrooms
| Above Grade | 2 |
Bathrooms
| Total | 2 |
| Partial | 0 |
Interior Features
| Appliances Included | Dishwasher, Electric Stove, Microwave Hood Fan, Refrigerator, Washer/Dryer, Window Coverings |
| Flooring | Carpet, Tile, Vinyl Plank |
Building Features
| Features | Elevator, No Animal Home, No Smoking Home, Open Floorplan, Recessed Lighting |
| Style | Attached |
| Construction Material | Aluminum Siding , Brick, Composite Siding, Mixed, Wood Frame |
| Building Amenities | Elevator(s), Parking, Snow Removal, Trash, Visitor Parking |
| Structures | Balcony(s) |
Heating & Cooling
| Cooling | None |
| Heating Type | Baseboard |
Exterior Features
| Exterior Finish | Aluminum Siding , Brick, Composite Siding, Mixed, Wood Frame |
Neighbourhood Features
| Community Features | Park, Playground, Schools Nearby, Shopping Nearby, Sidewalks, Street Lights |
| Pets Allowed | Restrictions |
| Amenities Nearby | Park, Playground, Schools Nearby, Shopping Nearby, Sidewalks, Street Lights |
Maintenance or Condo Information
| Maintenance Fees | $472 Monthly |
| Maintenance Fees Include | Common Area Maintenance, Heat, Insurance, Professional Management, Reserve Fund Contributions, Sewer, Snow Removal, Trash, Water |
Parking
| Parking Type | Underground |
| Total Parking Spaces | 1 |
Interior Size
| Total Finished Area: | 987 sq ft |
| Total Finished Area (Metric): | 91.69 sq m |
Room Count
| Bedrooms: | 2 |
| Bathrooms: | 2 |
| Full Bathrooms: | 2 |
| Rooms Above Grade: | 4 |
Lot Information
- Elevator
- No Animal Home
- No Smoking Home
- Open Floorplan
- Recessed Lighting
- Balcony
- Lighting
- Playground
- Dishwasher
- Electric Stove
- Microwave Hood Fan
- Refrigerator
- Washer/Dryer
- Window Coverings
- Elevator(s)
- Parking
- Snow Removal
- Trash
- Visitor Parking
- Park
- Schools Nearby
- Shopping Nearby
- Sidewalks
- Street Lights
- Aluminum Siding
- Brick
- Composite Siding
- Mixed
- Wood Frame
- Underground
- Balcony(s)
Floor plan information is not available for this property.
Monthly Payment Breakdown
Loading Walk Score...
What's Nearby?
Powered by Yelp
