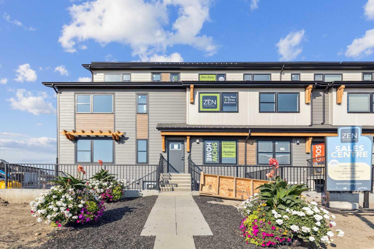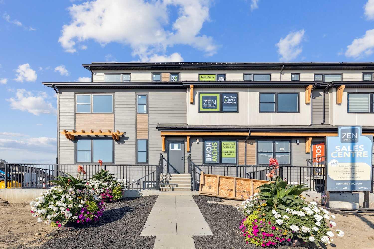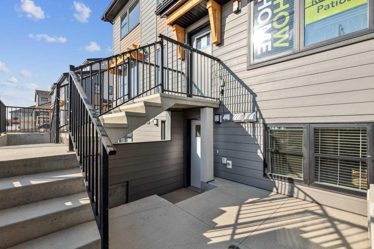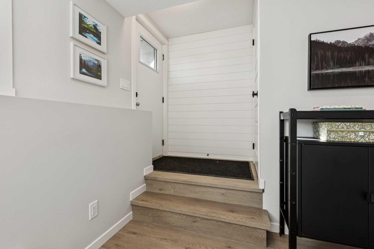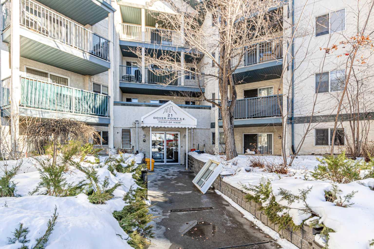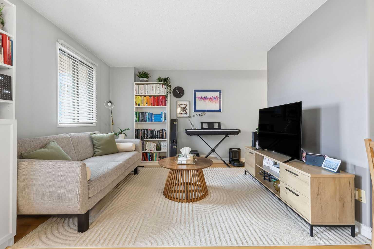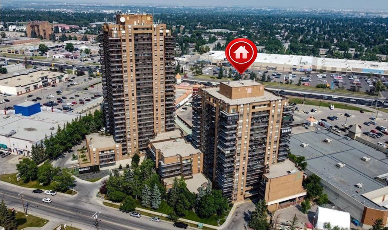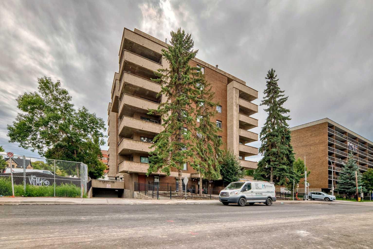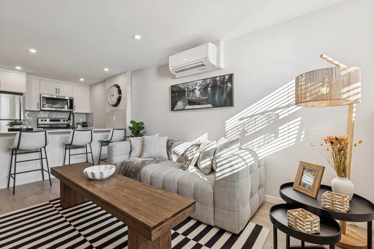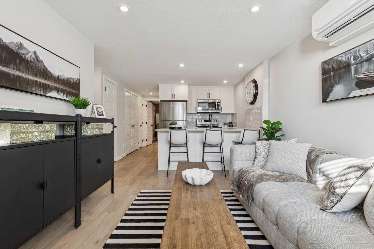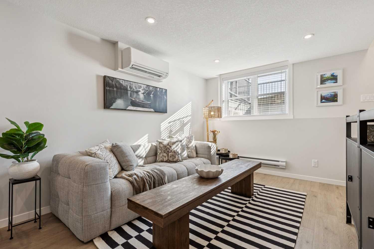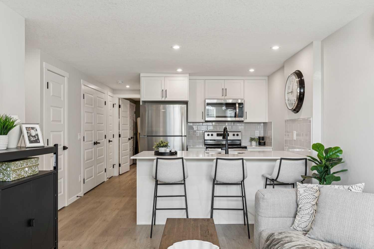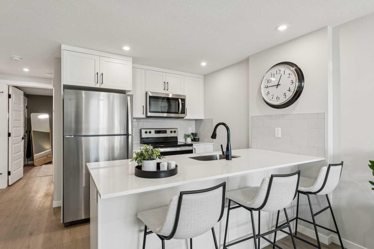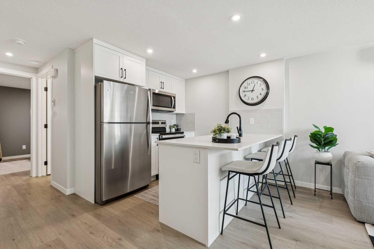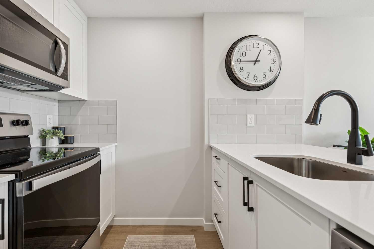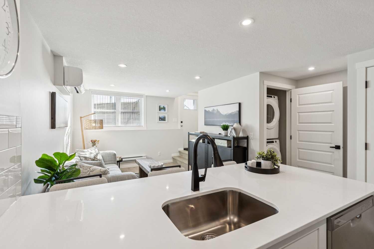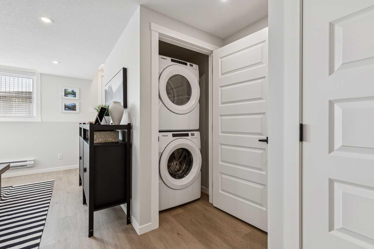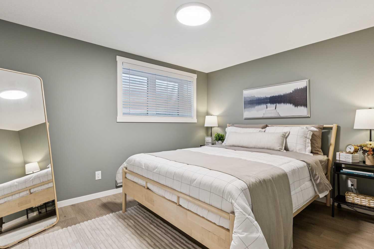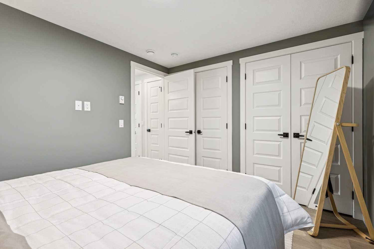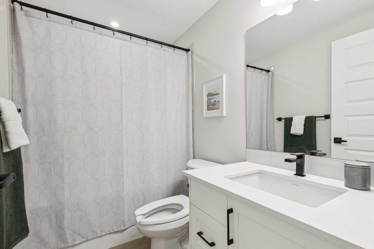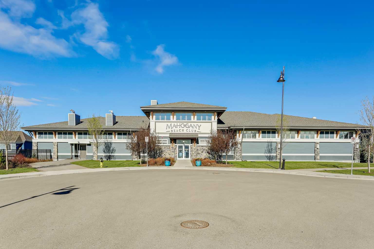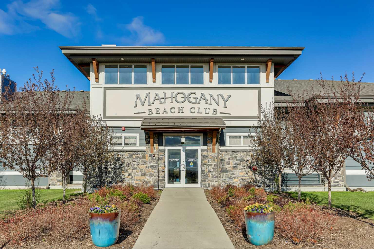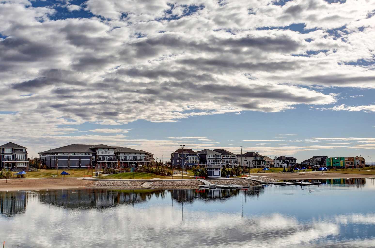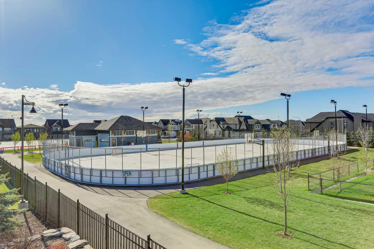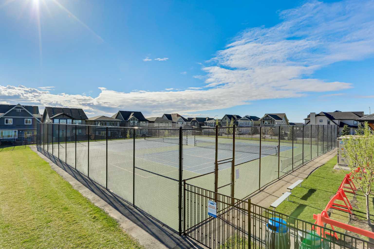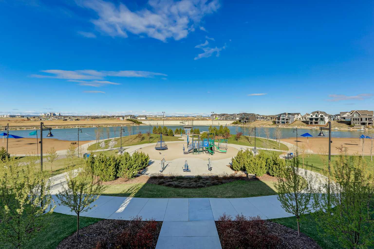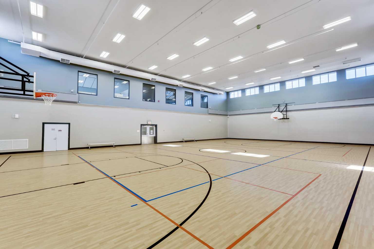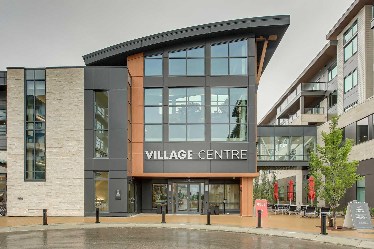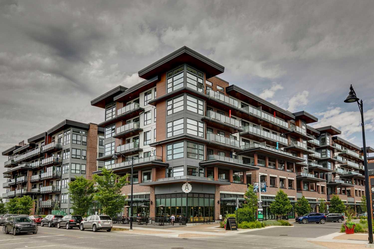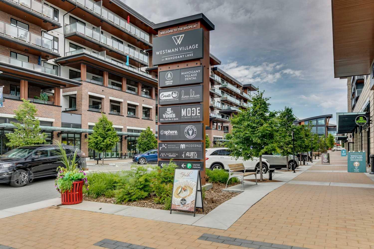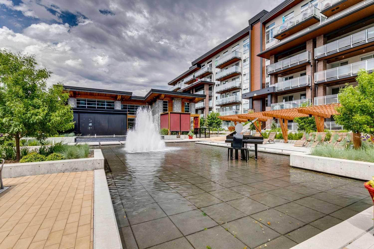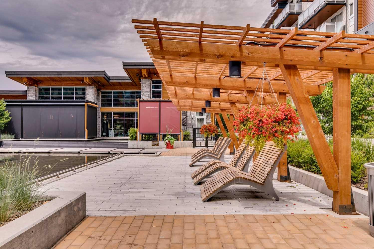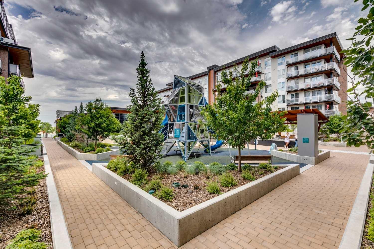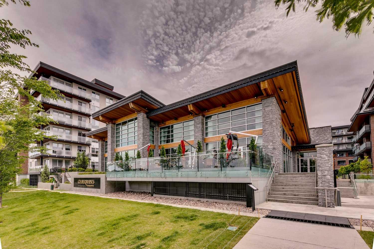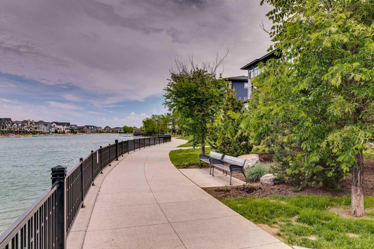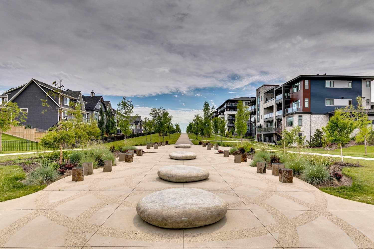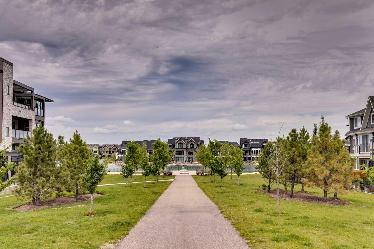105, 135 Mahogany Parade SE, Calgary, Alberta
Condo For Sale in Calgary, Alberta
$256,900
-
CondoProperty Type
-
1Bedrooms
-
1Bath
-
0Garage
-
600Sq Ft
-
2025Year Built
Step into smart, sustainable living in the thoughtfully designed Braeburn floorplan, a below-grade, single-story condo in ZEN Mahogany. Built for long-term efficiency and comfort, this brand new home features insulation that outperforms building code by 40%, double-coated triple-pane windows, a Fresh Air (HRV) system, and quiet, clean electric baseboard heating. Inside, the space is both practical and stylish, with luxury vinyl plank flooring throughout, quartz countertops, and stainless steel appliances in a functional kitchen that includes a breakfast bar. The layout is efficient and well-planned—offering a cozy living space up front, a full bathroom, and a spacious bedroom positioned at the back for added privacy. You’ll love your own private entry patio, located just down a short set of stairs, creating a personal outdoor space to relax or entertain. And for the cherry on top of it all, this home is pet friendly; ZEN Mahogany is for everyone! But the lifestyle here goes beyond the walls of your home. Located just a few blocks from the shops, dining, fitness studios, and entertainment options of Westman Village, you’re also steps away from year-round lake and beach access at Lake Mahogany. Whether you're looking to unwind, connect with community, or stay active, it’s all right here. Quick access to Deerfoot Trail, Stoney Trail, and the South Health Campus in Seton makes everyday living convenient and connected. This is more than a smart investment—it’s a chance to live in one of Calgary’s most exciting and complete communities.
| Street Address: | 105, 135 Mahogany Parade SE |
| City: | Calgary |
| Province/State: | Alberta |
| Postal Code: | N/A |
| County/Parish: | Calgary |
| Subdivision: | Mahogany |
| Country: | Canada |
| Latitude: | 50.89305959 |
| Longitude: | -113.94002025 |
| MLS® Number: | A2253758 |
| Price: | $256,900 |
| Property Area: | 600 Sq ft |
| Bedrooms: | 1 |
| Bathrooms Half: | 0 |
| Bathrooms Full: | 1 |
| Living Area: | 600 Sq ft |
| Building Area: | 0 Sq ft |
| Year Built: | 2025 |
| Listing Date: | Sep 12, 2025 |
| Garage Spaces: | 0 |
| Property Type: | Residential |
| Property Subtype: | Row/Townhouse |
| MLS Status: | Active |
Additional Details
| Flooring: | N/A |
| Construction: | Cement Fiber Board |
| Parking: | Parking Lot,Paved,Stall |
| Appliances: | Dryer,Electric Water Heater,ENERGY STAR Qualified Dishwasher,ENERGY STAR Qualified Refrigerator,Microwave Hood Fan,Range,Washer |
| Stories: | N/A |
| Zoning: | M-2h24 Multi-Residential |
| Fireplace: | N/A |
| Amenities: | Clubhouse,Fishing,Lake,Park,Playground,Schools Nearby,Shopping Nearby,Sidewalks,Street Lights,Tennis Court(s),Walking/Bike Paths |
Utilities & Systems
| Heating: | Baseboard |
| Cooling: | None |
| Property Type | Residential |
| Building Type | Row/Townhouse |
| Square Footage | 600 sqft |
| Community Name | Mahogany |
| Subdivision Name | Mahogany |
| Title | Fee Simple |
| Land Size | 182,665 sqft |
| Built in | 2025 |
| Annual Property Taxes | Contact listing agent |
| Parking Type | Parking Lot |
| Time on MLS Listing | 41 days |
Bedrooms
| Above Grade | 1 |
Bathrooms
| Total | 1 |
| Partial | 0 |
Interior Features
| Appliances Included | Dryer, Electric Water Heater, ENERGY STAR Qualified Dishwasher, ENERGY STAR Qualified Refrigerator, Microwave Hood Fan, Range, Washer |
| Flooring | Carpet, Vinyl Plank |
Building Features
| Features | Kitchen Island, Low Flow Plumbing Fixtures, Pantry, Quartz Counters, Recessed Lighting |
| Style | Attached |
| Construction Material | Cement Fiber Board |
| Building Amenities | Beach Access, Parking, Snow Removal |
| Structures | Patio |
Heating & Cooling
| Cooling | None |
| Heating Type | Baseboard |
Exterior Features
| Exterior Finish | Cement Fiber Board |
Neighbourhood Features
| Community Features | Clubhouse, Fishing, Lake, Park, Playground, Schools Nearby, Shopping Nearby, Sidewalks, Street Lights, Tennis Court(s), Walking/Bike Paths |
| Pets Allowed | Yes |
| Amenities Nearby | Clubhouse, Fishing, Lake, Park, Playground, Schools Nearby, Shopping Nearby, Sidewalks, Street Lights, Tennis Court(s), Walking/Bike Paths |
Maintenance or Condo Information
| Maintenance Fees | $124 Monthly |
| Maintenance Fees Include | Amenities of HOA/Condo, Common Area Maintenance, Insurance, Maintenance Grounds, Reserve Fund Contributions, Snow Removal |
Parking
| Parking Type | Parking Lot |
| Total Parking Spaces | 1 |
Interior Size
| Total Finished Area: | 600 sq ft |
| Total Finished Area (Metric): | 55.73 sq m |
Room Count
| Bedrooms: | 1 |
| Bathrooms: | 1 |
| Full Bathrooms: | 1 |
| Rooms Above Grade: | 3 |
Lot Information
| Lot Size: | 182,665 sq ft |
| Lot Size (Acres): | 4.19 acres |
- Kitchen Island
- Low Flow Plumbing Fixtures
- Pantry
- Quartz Counters
- Recessed Lighting
- None
- Dryer
- Electric Water Heater
- ENERGY STAR Qualified Dishwasher
- ENERGY STAR Qualified Refrigerator
- Microwave Hood Fan
- Range
- Washer
- Beach Access
- Parking
- Snow Removal
- Clubhouse
- Fishing
- Lake
- Park
- Playground
- Schools Nearby
- Shopping Nearby
- Sidewalks
- Street Lights
- Tennis Court(s)
- Walking/Bike Paths
- Cement Fiber Board
- Poured Concrete
- Rectangular Lot
- Parking Lot
- Paved
- Stall
- Patio
Floor plan information is not available for this property.
Monthly Payment Breakdown
Loading Walk Score...
What's Nearby?
Powered by Yelp
REALTOR® Details
Michael Burton
- (587) 318-2268
- [email protected]
- RE/MAX Realty Professionals
