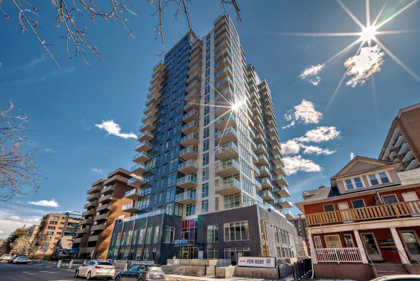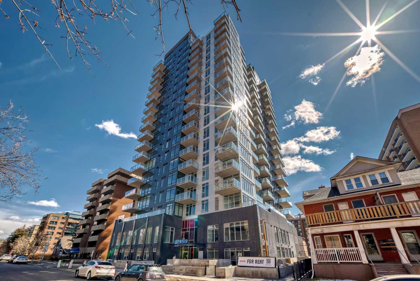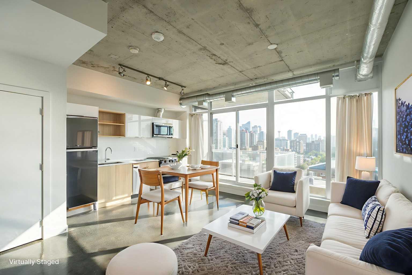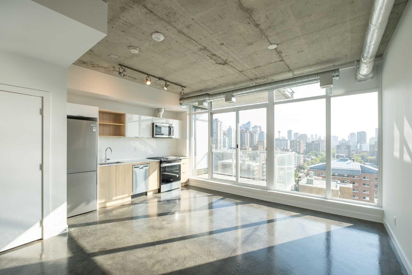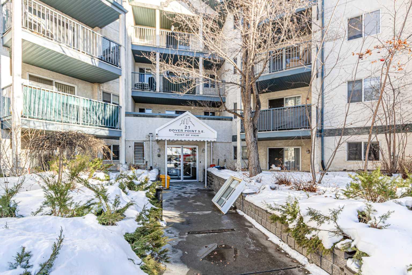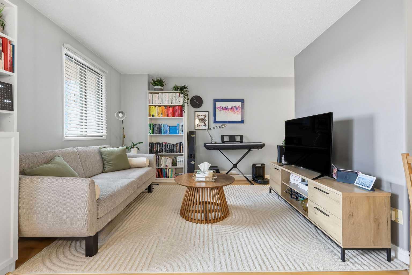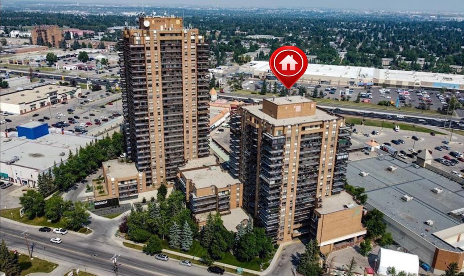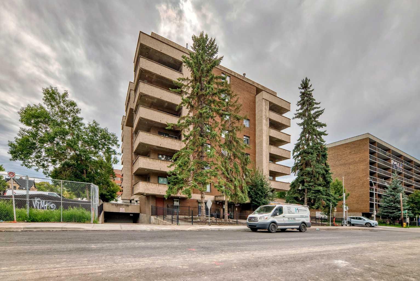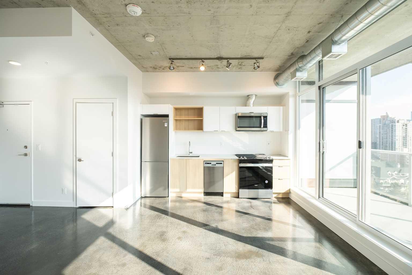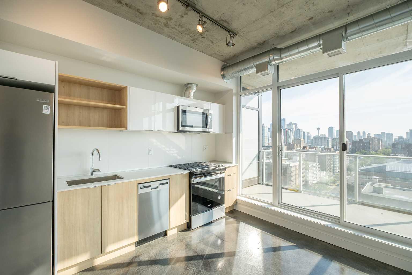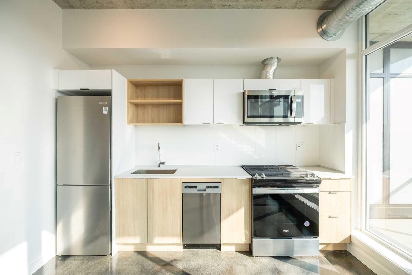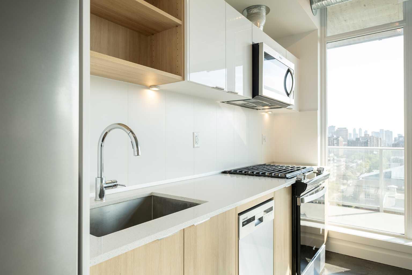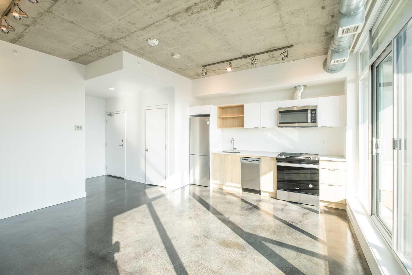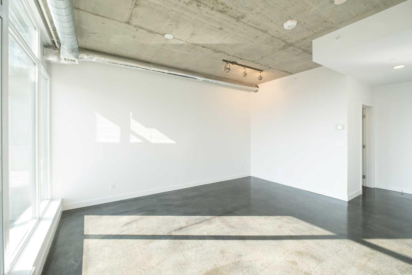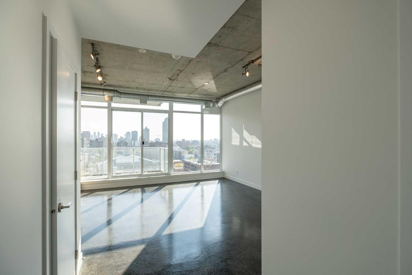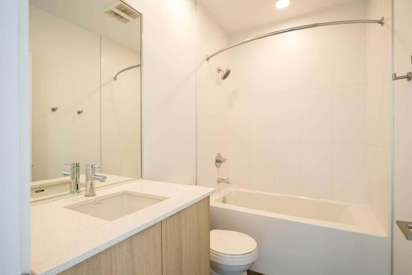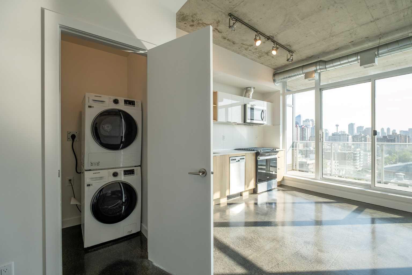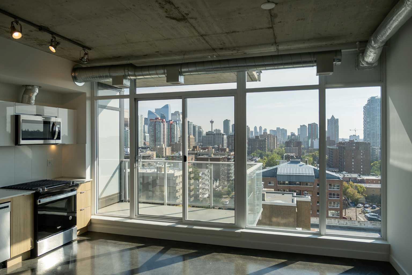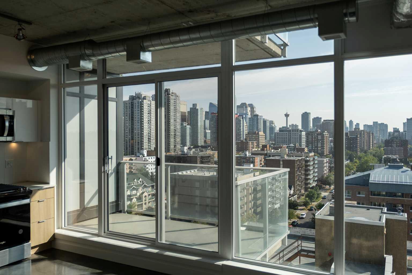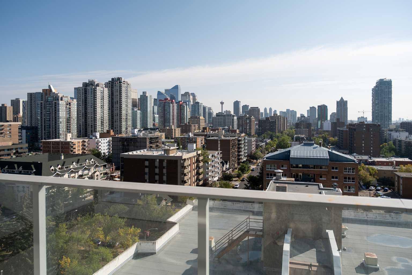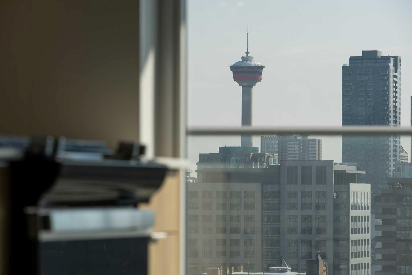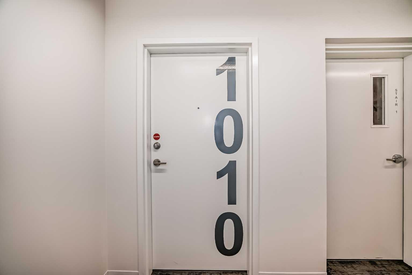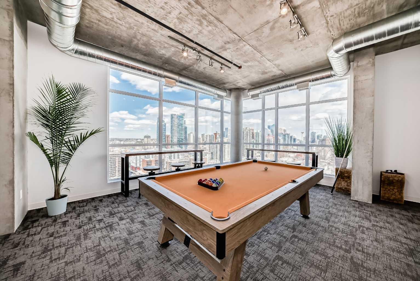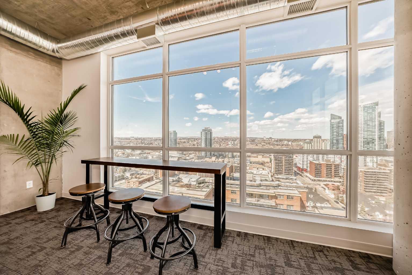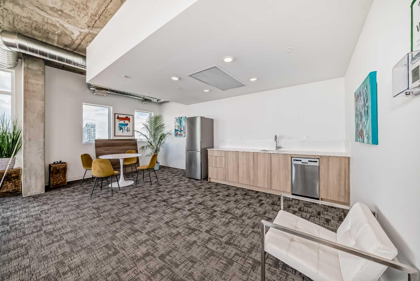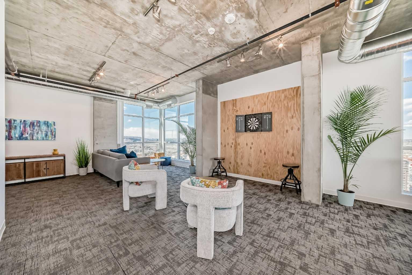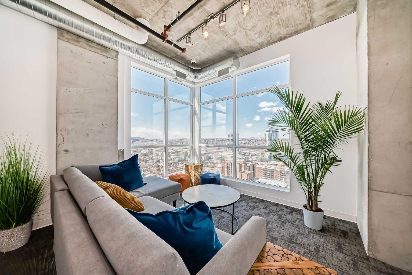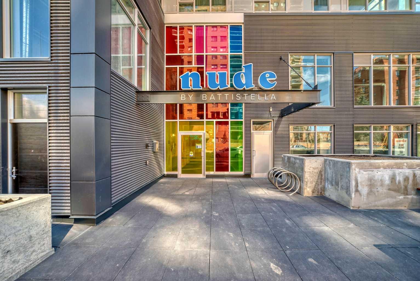1010, 1319 14 Avenue SW, Calgary, Alberta
Condo For Sale in Calgary, Alberta
$257,000
-
CondoProperty Type
-
0Bedrooms
-
1Bath
-
0Garage
-
355Sq Ft
-
2024Year Built
If you're looking for a new asset with the potential for cash flow, this studio condo in NUDE by Battistella is it. Located on the west side of the Beltline - where new builds are rare - this 2024-built condo checks the boxes for short-term and long-term rental income. Inside, you’ll find the design today’s renters want: cool & modern aesthetic, 9.5ft exposed concrete ceilings, polished concrete floors, and floor-to-ceiling windows showcasing stunning views of the downtown skyline and Calgary Tower. The open-concept layout is compact and efficient, with in-suite laundry, a full 4-piece bathroom, central A/C and a balcony complete with a gas hookup. There are also rooftop social spaces: kitchen, bathroom, games room with pool table, and 360° city views - big perks for guest experiences and listing photos. The building is short-term rental compliant (Airbnb!) and only steps from the Sunalta C-Train station. The area has a strong rental demand and was constructed by Battistella, a trusted local boutique developer known for quality builds. Whether you self-manage or use a management company, this unit is ideal for Airbnb or long-term leases. Turn the key and start generating income!
| Street Address: | 1010, 1319 14 Avenue SW |
| City: | Calgary |
| Province/State: | Alberta |
| Postal Code: | N/A |
| County/Parish: | Calgary |
| Subdivision: | Beltline |
| Country: | Canada |
| Latitude: | 51.04016950 |
| Longitude: | -114.09267390 |
| MLS® Number: | A2258485 |
| Price: | $257,000 |
| Property Area: | 355 Sq ft |
| Bedrooms: | 0 |
| Bathrooms Half: | 0 |
| Bathrooms Full: | 1 |
| Living Area: | 355 Sq ft |
| Building Area: | 0 Sq ft |
| Year Built: | 2024 |
| Listing Date: | Sep 19, 2025 |
| Garage Spaces: | 0 |
| Property Type: | Residential |
| Property Subtype: | Apartment |
| MLS Status: | Active |
Additional Details
| Flooring: | N/A |
| Construction: | Concrete,Metal Siding |
| Parking: | None,Off Street,On Street |
| Appliances: | Dishwasher,Gas Stove,Microwave Hood Fan,Refrigerator,Washer/Dryer |
| Stories: | N/A |
| Zoning: | DC |
| Fireplace: | N/A |
| Amenities: | Park,Shopping Nearby,Sidewalks,Walking/Bike Paths |
Utilities & Systems
| Heating: | Central,Fan Coil,Forced Air |
| Cooling: | Central Air |
| Property Type | Residential |
| Building Type | Apartment |
| Storeys | 18 |
| Square Footage | 355 sqft |
| Community Name | Beltline |
| Subdivision Name | Beltline |
| Title | Fee Simple |
| Land Size | Unknown |
| Built in | 2024 |
| Annual Property Taxes | Contact listing agent |
| Parking Type | None |
| Time on MLS Listing | 31 days |
Bathrooms
| Total | 1 |
| Partial | 0 |
Interior Features
| Appliances Included | Dishwasher, Gas Stove, Microwave Hood Fan, Refrigerator, Washer/Dryer |
| Flooring | Concrete |
Building Features
| Features | High Ceilings, Open Floorplan, Quartz Counters |
| Style | Attached |
| Construction Material | Concrete, Metal Siding |
| Building Amenities | Bicycle Storage, Elevator(s), Party Room, Recreation Room, Roof Deck, Visitor Parking |
| Structures | Balcony(s) |
Heating & Cooling
| Cooling | Central Air |
| Heating Type | Central, Fan Coil, Forced Air |
Exterior Features
| Exterior Finish | Concrete, Metal Siding |
Neighbourhood Features
| Community Features | Park, Shopping Nearby, Sidewalks, Walking/Bike Paths |
| Pets Allowed | Cats OK, Dogs OK |
| Amenities Nearby | Park, Shopping Nearby, Sidewalks, Walking/Bike Paths |
Maintenance or Condo Information
| Maintenance Fees | $215 Monthly |
| Maintenance Fees Include | Common Area Maintenance, Gas, Insurance, Maintenance Grounds, Professional Management, Reserve Fund Contributions, Sewer, Snow Removal, Trash, Water |
Parking
| Parking Type | None |
Interior Size
| Total Finished Area: | 355 sq ft |
| Total Finished Area (Metric): | 33.02 sq m |
Room Count
| Bathrooms: | 1 |
| Full Bathrooms: | 1 |
| Rooms Above Grade: | 2 |
Lot Information
Legal
| Legal Description: | 2312166;97 |
| Title to Land: | Fee Simple |
- High Ceilings
- Open Floorplan
- Quartz Counters
- Balcony
- BBQ gas line
- Dishwasher
- Gas Stove
- Microwave Hood Fan
- Refrigerator
- Washer/Dryer
- Bicycle Storage
- Elevator(s)
- Party Room
- Recreation Room
- Roof Deck
- Visitor Parking
- Park
- Shopping Nearby
- Sidewalks
- Walking/Bike Paths
- Concrete
- Metal Siding
- None
- Off Street
- On Street
- Balcony(s)
Floor plan information is not available for this property.
Monthly Payment Breakdown
Loading Walk Score...
What's Nearby?
Powered by Yelp
