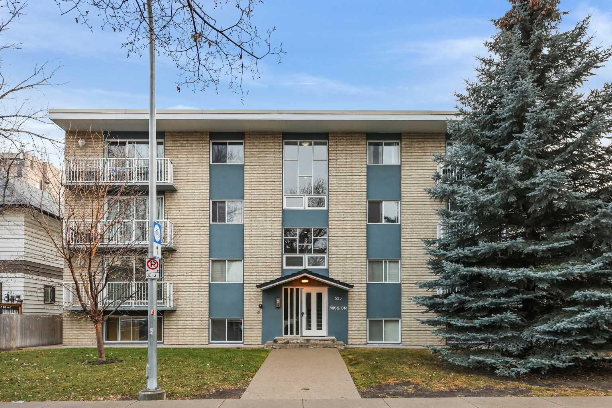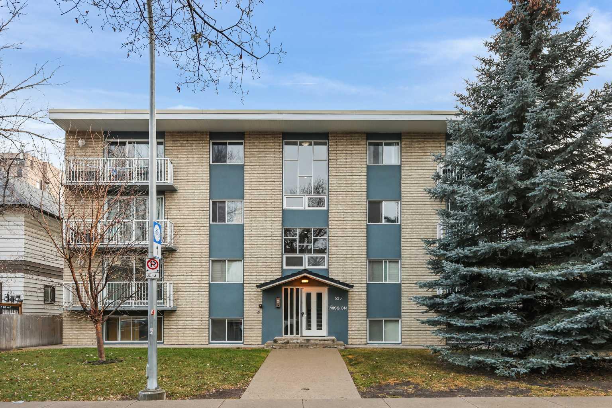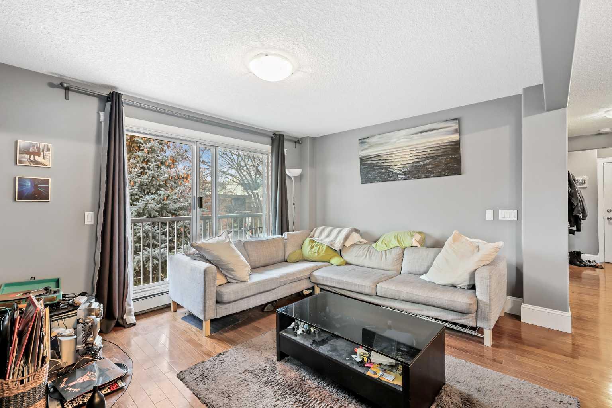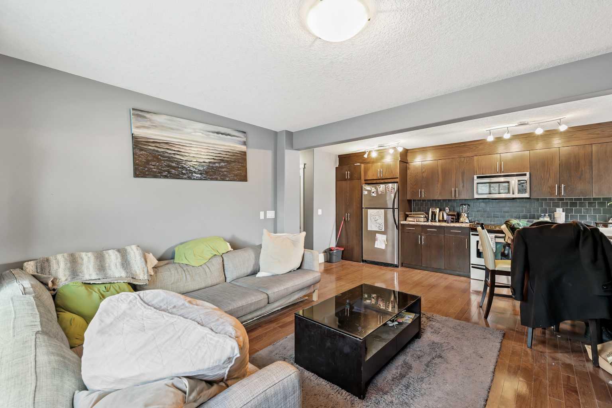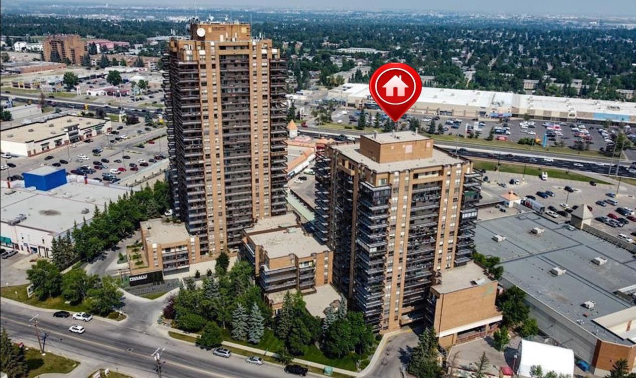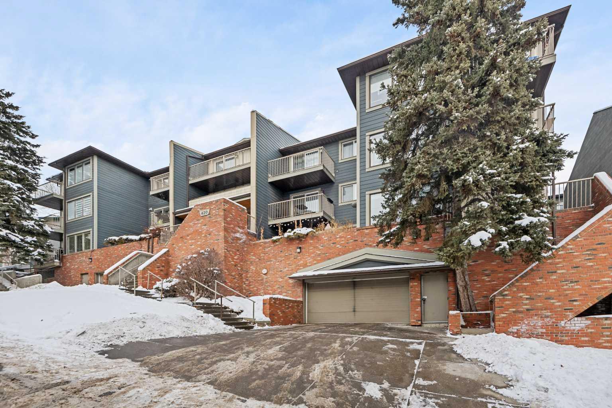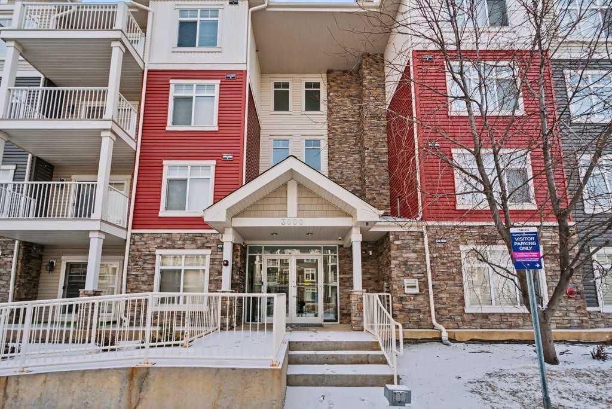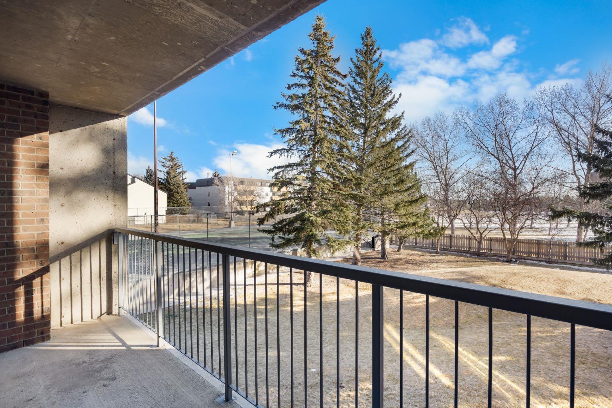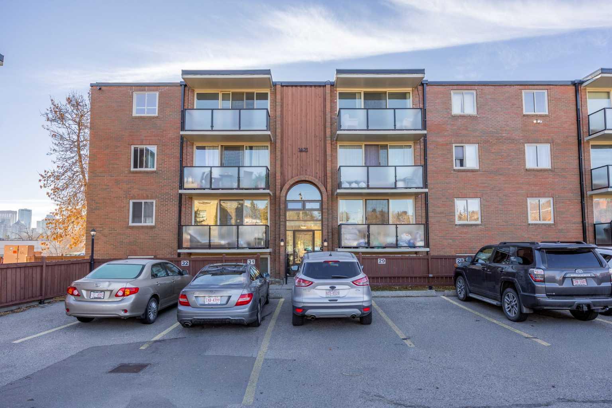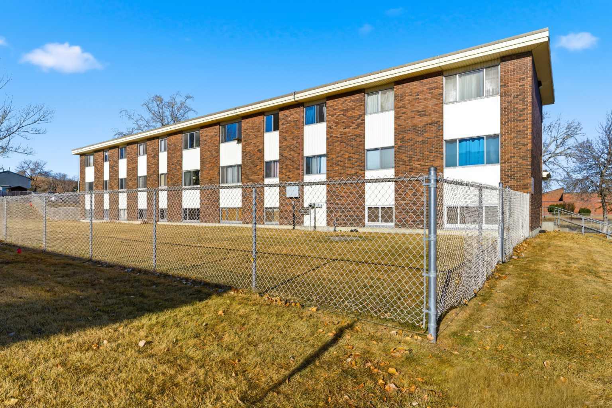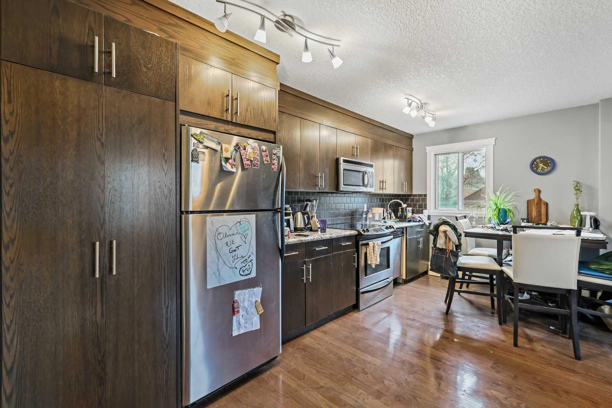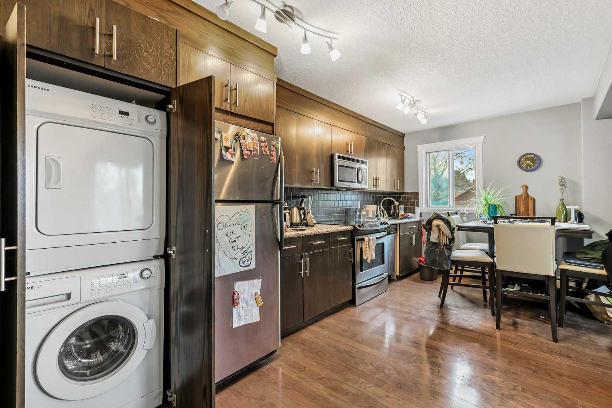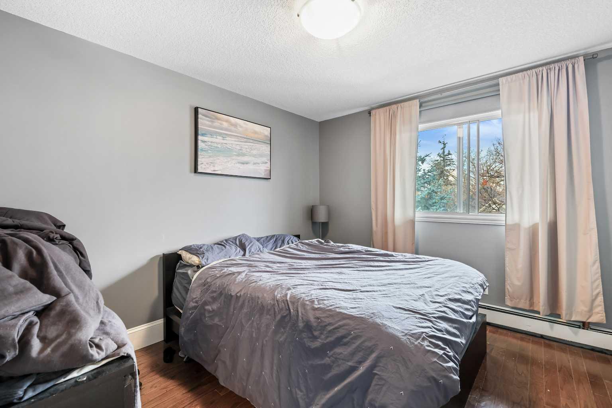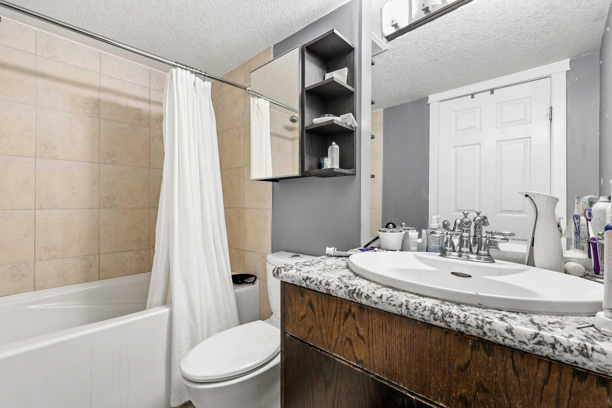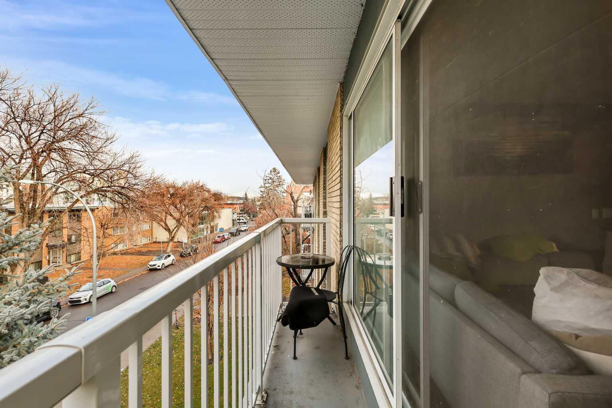401, 525 22 Avenue SW, Calgary, Alberta
Condo For Sale in Calgary, Alberta
$255,900
-
CondoProperty Type
-
1Bedrooms
-
1Bath
-
0Garage
-
570Sq Ft
-
1965Year Built
Welcome to this bright and inviting top-floor corner unit in the heart of Cliff Bungalow with downtown views! An ideal opportunity for first-time buyers, downsizers, or anyone looking to enjoy one of Calgary’s most walkable neighbourhoods. Thoughtfully updated, this 1 bedroom, 1 bathroom condo combines modern comforts with a warm aesthetic. Inside, you’ll find hardwood flooring, neutral tones, and an open layout that makes the space feel airy and functional. The kitchen features granite counters, stainless steel appliances, and plenty of prep space, while the adjacent dining and living areas offer flexibility for both everyday living and entertaining. Convenient in-suite laundry hides seamlessly as a pantry in the main area. As a top-floor corner unit, natural light pours in throughout the day, creating a cheerful atmosphere year-round. The quiet low-rise building adds to the sense of privacy and community. Location is the true standout—just steps from the vibrant amenities of Mission and Cliff Bungalow. Enjoy some of Calgary’s best cafés, restaurants, and boutique shops right outside your door. The Elbow River pathways, 4th Street, and 17th Avenue are moments away, and you’re within walking distance to the Stampede Grounds and the downtown core, making commuting and city events effortless. Book your private showing today!
| Street Address: | 401, 525 22 Avenue SW |
| City: | Calgary |
| Province/State: | Alberta |
| Postal Code: | N/A |
| County/Parish: | Calgary |
| Subdivision: | Cliff Bungalow |
| Country: | Canada |
| Latitude: | 51.03310796 |
| Longitude: | -114.07301249 |
| MLS® Number: | A2271673 |
| Price: | $255,900 |
| Property Area: | 570 Sq ft |
| Bedrooms: | 1 |
| Bathrooms Half: | 0 |
| Bathrooms Full: | 1 |
| Living Area: | 570 Sq ft |
| Building Area: | 0 Sq ft |
| Year Built: | 1965 |
| Listing Date: | Nov 19, 2025 |
| Garage Spaces: | 0 |
| Property Type: | Residential |
| Property Subtype: | Apartment |
| MLS Status: | Active |
Additional Details
| Flooring: | N/A |
| Construction: | Brick,Concrete |
| Parking: | None |
| Appliances: | Dishwasher,Dryer,Electric Stove,Microwave,Range Hood,Refrigerator,Washer,Window Coverings |
| Stories: | N/A |
| Zoning: | M-C2 |
| Fireplace: | N/A |
| Amenities: | Park,Schools Nearby,Shopping Nearby,Walking/Bike Paths |
Utilities & Systems
| Heating: | Baseboard,Natural Gas |
| Cooling: | None |
| Property Type | Residential |
| Building Type | Apartment |
| Storeys | 4 |
| Square Footage | 570 sqft |
| Community Name | Cliff Bungalow |
| Subdivision Name | Cliff Bungalow |
| Title | Fee Simple |
| Land Size | Unknown |
| Built in | 1965 |
| Annual Property Taxes | Contact listing agent |
| Parking Type | None |
| Time on MLS Listing | 43 days |
Bedrooms
| Above Grade | 1 |
Bathrooms
| Total | 1 |
| Partial | 0 |
Interior Features
| Appliances Included | Dishwasher, Dryer, Electric Stove, Microwave, Range Hood, Refrigerator, Washer, Window Coverings |
| Flooring | Ceramic Tile, Hardwood |
Building Features
| Features | Granite Counters, Low Flow Plumbing Fixtures, Soaking Tub |
| Style | Attached |
| Construction Material | Brick, Concrete |
| Building Amenities | Other |
| Structures | Balcony(s) |
Heating & Cooling
| Cooling | None |
| Heating Type | Baseboard, Natural Gas |
Exterior Features
| Exterior Finish | Brick, Concrete |
Neighbourhood Features
| Community Features | Park, Schools Nearby, Shopping Nearby, Walking/Bike Paths |
| Pets Allowed | Restrictions, Yes |
| Amenities Nearby | Park, Schools Nearby, Shopping Nearby, Walking/Bike Paths |
Maintenance or Condo Information
| Maintenance Fees | $517 Monthly |
| Maintenance Fees Include | Amenities of HOA/Condo, Gas, Heat, Maintenance Grounds, Professional Management, Reserve Fund Contributions, Sewer, Trash, Water |
Parking
| Parking Type | None |
Interior Size
| Total Finished Area: | 570 sq ft |
| Total Finished Area (Metric): | 52.95 sq m |
| Main Level: | 570 sq ft |
Room Count
| Bedrooms: | 1 |
| Bathrooms: | 1 |
| Full Bathrooms: | 1 |
| Rooms Above Grade: | 4 |
Lot Information
Legal
| Legal Description: | 0715084;13 |
| Title to Land: | Fee Simple |
- Granite Counters
- Low Flow Plumbing Fixtures
- Soaking Tub
- Balcony
- Dishwasher
- Dryer
- Electric Stove
- Microwave
- Range Hood
- Refrigerator
- Washer
- Window Coverings
- Other
- Park
- Schools Nearby
- Shopping Nearby
- Walking/Bike Paths
- Brick
- Concrete
- City Lot
- None
- Balcony(s)
Floor plan information is not available for this property.
Monthly Payment Breakdown
Loading Walk Score...
What's Nearby?
Powered by Yelp
REALTOR® Details
Josh Hamilton
- (403) 245-0773
- [email protected]
- Century 21 Bamber Realty LTD.
