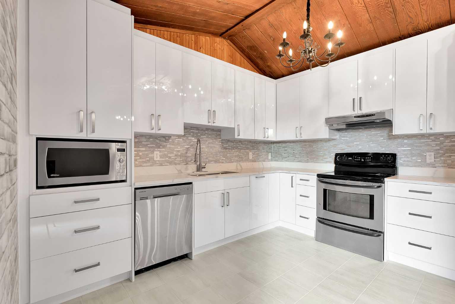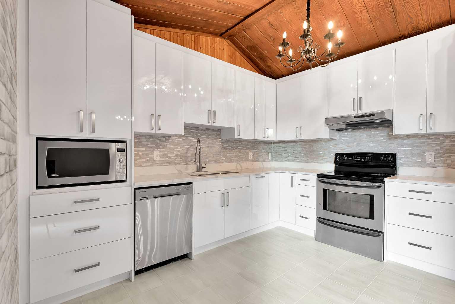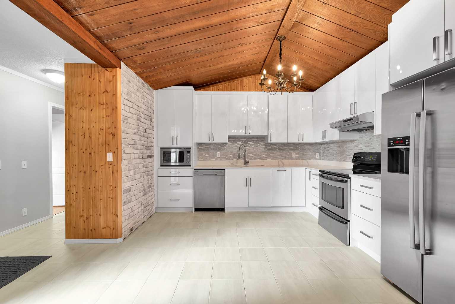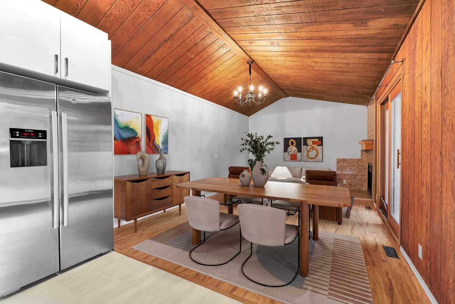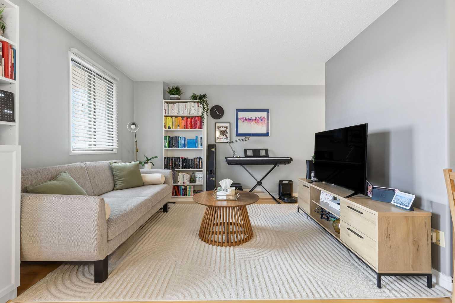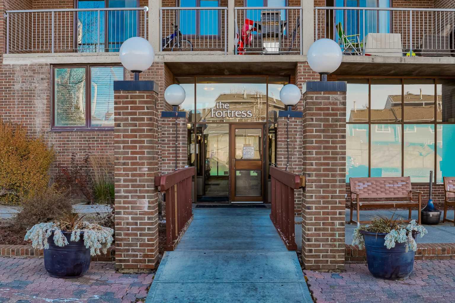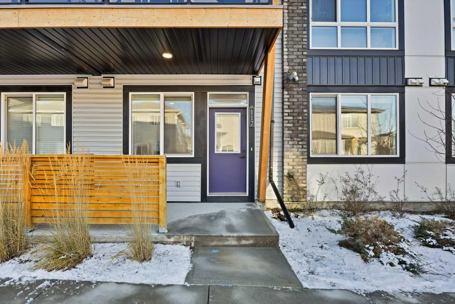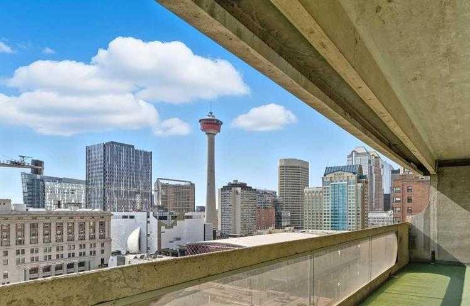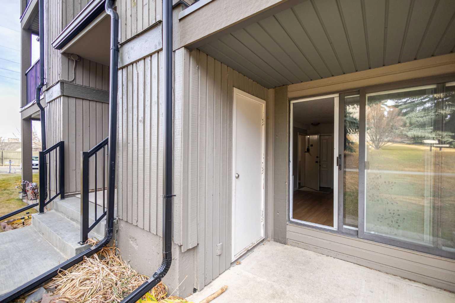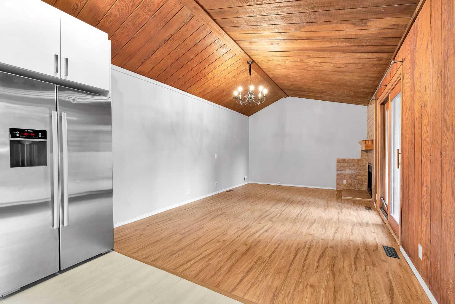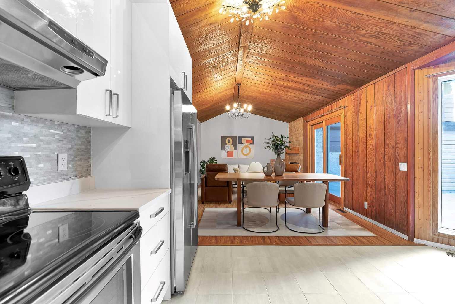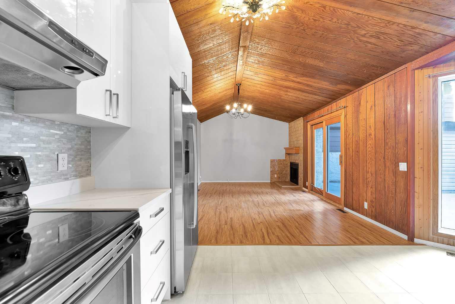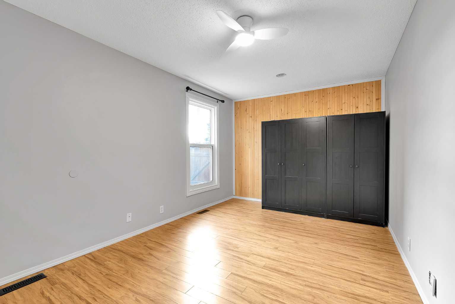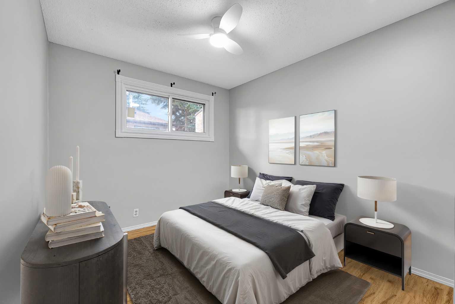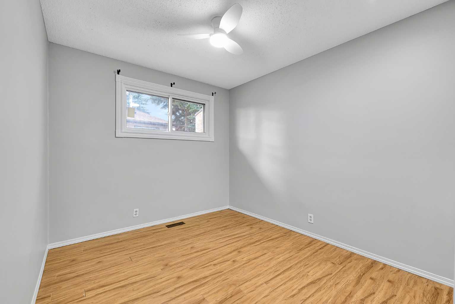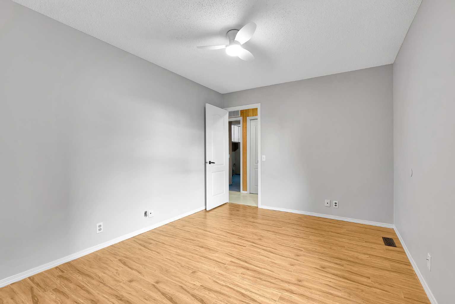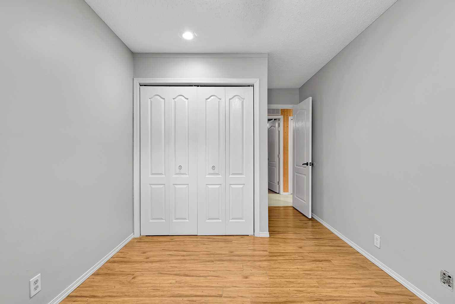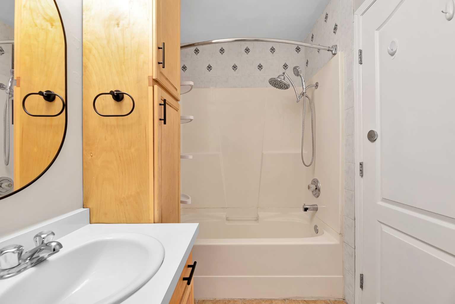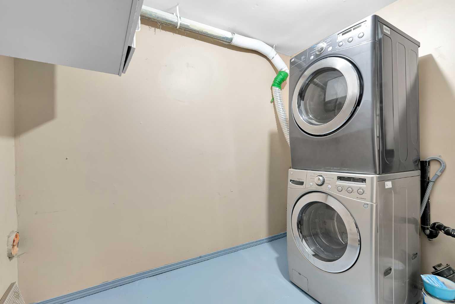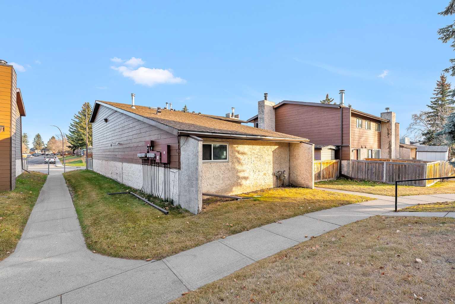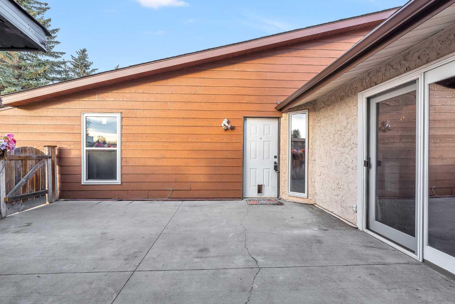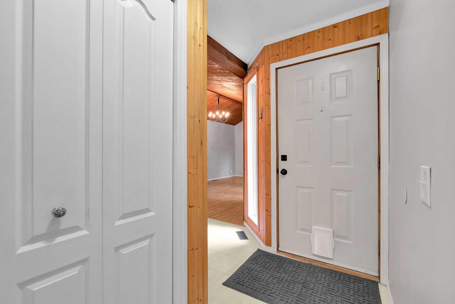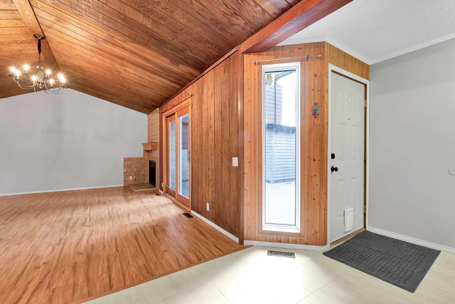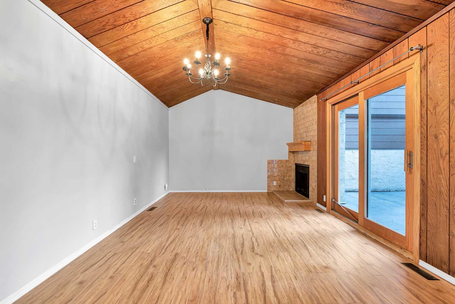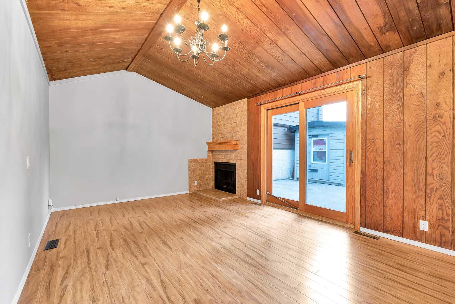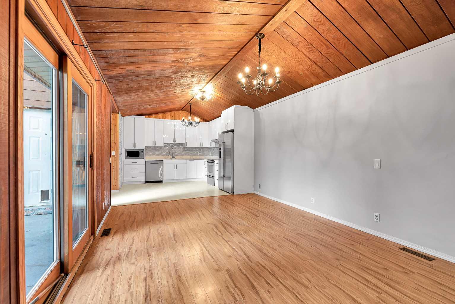319, 5404 10 Avenue SE, Calgary, Alberta
Condo For Sale in Calgary, Alberta
$257,500
-
CondoProperty Type
-
2Bedrooms
-
1Bath
-
0Garage
-
928Sq Ft
-
1975Year Built
Rare opportunity to own a bungalow-style, end unit townhome offering true single-level living and exceptional privacy. This beautifully updated home features a bright white renovated kitchen, vaulted wood-beamed ceilings, and tile and laminate throughout for ease of maintenance. The spacious open concept living room and dining area includes a wood-burning fireplace and opens onto a spacious, private, north-west facing courtyard patio- perfect for evening relaxation. The layout offers 2 comfortable bedrooms, an updated 4pc bathroom and a large in unit laundry/storage room. Peace of mind upgrades include newer furnace, newer hot water tank, updated windows, some flooring and fresh interior paint. This end unit provides one assigned stall with plenty of street parking for supplementary cars. The large exterior shed adds even more functionality. With its bungalow floor plan and no interior stairs, this home is an excellent option for those seeking accessible living, seniors or anyone wanting easy low-maintenance comfort. Convenient location close to transit, shopping, parks and amenities. Affordable, updated, and move-in ready-this rare bungalow townhome is one you won't want to miss.
| Street Address: | 319, 5404 10 Avenue SE |
| City: | Calgary |
| Province/State: | Alberta |
| Postal Code: | N/A |
| County/Parish: | Calgary |
| Subdivision: | Penbrooke Meadows |
| Country: | Canada |
| Latitude: | 51.04427372 |
| Longitude: | -113.95649374 |
| MLS® Number: | A2271859 |
| Price: | $257,500 |
| Property Area: | 928 Sq ft |
| Bedrooms: | 2 |
| Bathrooms Half: | 0 |
| Bathrooms Full: | 1 |
| Living Area: | 928 Sq ft |
| Building Area: | 0 Sq ft |
| Year Built: | 1975 |
| Listing Date: | Nov 20, 2025 |
| Garage Spaces: | 0 |
| Property Type: | Residential |
| Property Subtype: | Row/Townhouse |
| MLS Status: | Active |
Additional Details
| Flooring: | N/A |
| Construction: | Stucco,Wood Frame,Wood Siding |
| Parking: | Stall |
| Appliances: | Dishwasher,Dryer,Electric Range,Microwave,Range Hood,Refrigerator,Washer |
| Stories: | N/A |
| Zoning: | M-C1 |
| Fireplace: | N/A |
| Amenities: | Park,Playground,Schools Nearby,Shopping Nearby,Sidewalks,Street Lights |
Utilities & Systems
| Heating: | Fireplace(s),Forced Air,Natural Gas |
| Cooling: | None |
| Property Type | Residential |
| Building Type | Row/Townhouse |
| Square Footage | 928 sqft |
| Community Name | Penbrooke Meadows |
| Subdivision Name | Penbrooke Meadows |
| Title | Fee Simple |
| Land Size | Unknown |
| Built in | 1975 |
| Annual Property Taxes | Contact listing agent |
| Parking Type | Stall |
| Time on MLS Listing | 31 days |
Bedrooms
| Above Grade | 2 |
Bathrooms
| Total | 1 |
| Partial | 0 |
Interior Features
| Appliances Included | Dishwasher, Dryer, Electric Range, Microwave, Range Hood, Refrigerator, Washer |
| Flooring | Ceramic Tile, Laminate |
Building Features
| Features | Beamed Ceilings, High Ceilings, Quartz Counters, Separate Entrance, Storage, Vinyl Windows |
| Style | Attached |
| Construction Material | Stucco, Wood Frame, Wood Siding |
| Building Amenities | None |
| Structures | See Remarks |
Heating & Cooling
| Cooling | None |
| Heating Type | Fireplace(s), Forced Air, Natural Gas |
Exterior Features
| Exterior Finish | Stucco, Wood Frame, Wood Siding |
Neighbourhood Features
| Community Features | Park, Playground, Schools Nearby, Shopping Nearby, Sidewalks, Street Lights |
| Pets Allowed | Restrictions, Yes |
| Amenities Nearby | Park, Playground, Schools Nearby, Shopping Nearby, Sidewalks, Street Lights |
Maintenance or Condo Information
| Maintenance Fees | $340 Monthly |
| Maintenance Fees Include | Common Area Maintenance, Maintenance Grounds, Parking, Professional Management, Reserve Fund Contributions, Snow Removal, Trash |
Parking
| Parking Type | Stall |
| Total Parking Spaces | 1 |
Interior Size
| Total Finished Area: | 928 sq ft |
| Total Finished Area (Metric): | 86.21 sq m |
Room Count
| Bedrooms: | 2 |
| Bathrooms: | 1 |
| Full Bathrooms: | 1 |
| Rooms Above Grade: | 4 |
Lot Information
Legal
| Legal Description: | 7610743;7 |
| Title to Land: | Fee Simple |
- Beamed Ceilings
- High Ceilings
- Quartz Counters
- Separate Entrance
- Storage
- Vinyl Windows
- Uncovered Courtyard
- Dishwasher
- Dryer
- Electric Range
- Microwave
- Range Hood
- Refrigerator
- Washer
- None
- Park
- Playground
- Schools Nearby
- Shopping Nearby
- Sidewalks
- Street Lights
- Stucco
- Wood Frame
- Wood Siding
- Living Room
- Mantle
- Wood Burning
- Poured Concrete
- Fruit Trees/Shrub(s)
- Greenbelt
- Interior Lot
- Landscaped
- Level
- Low Maintenance Landscape
- See Remarks
- Stall
Floor plan information is not available for this property.
Monthly Payment Breakdown
Loading Walk Score...
What's Nearby?
Powered by Yelp
