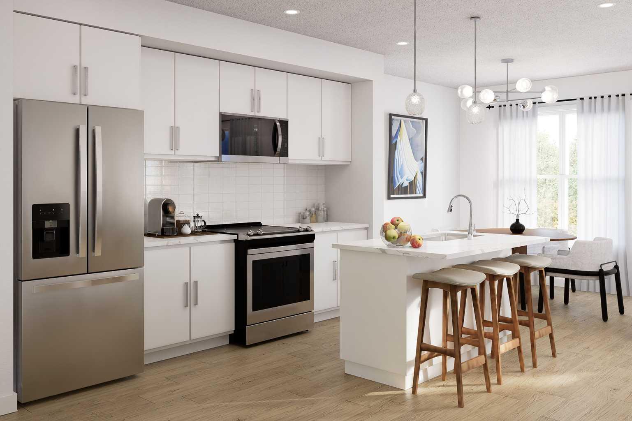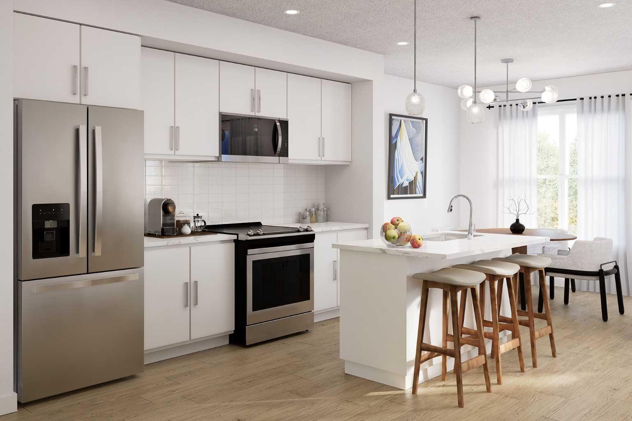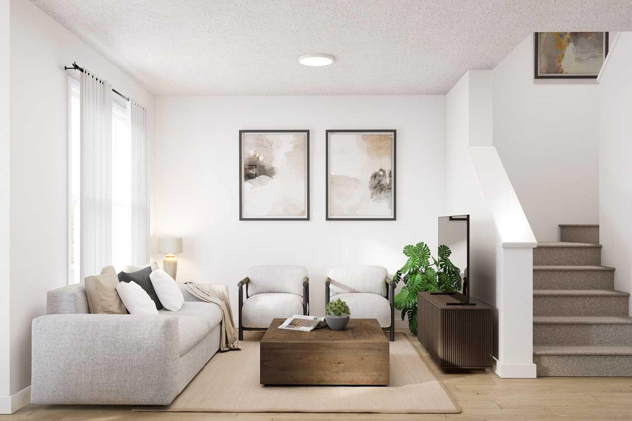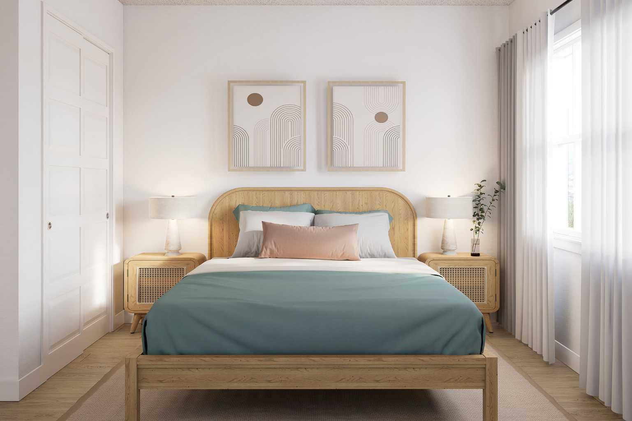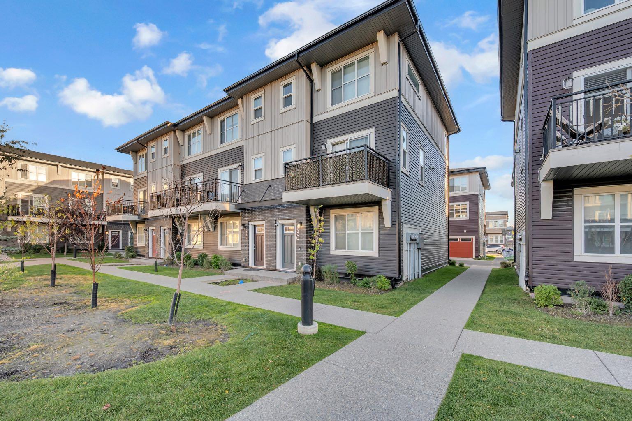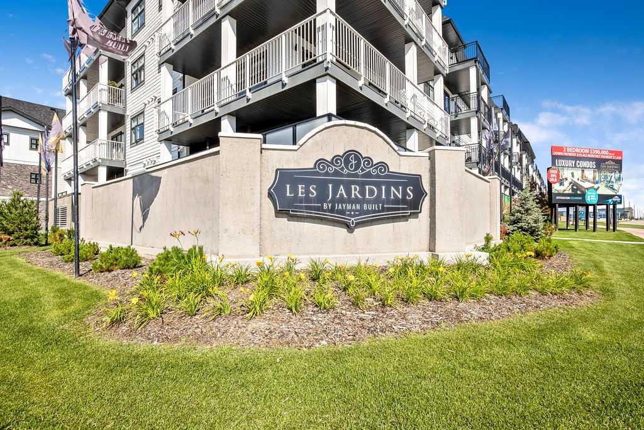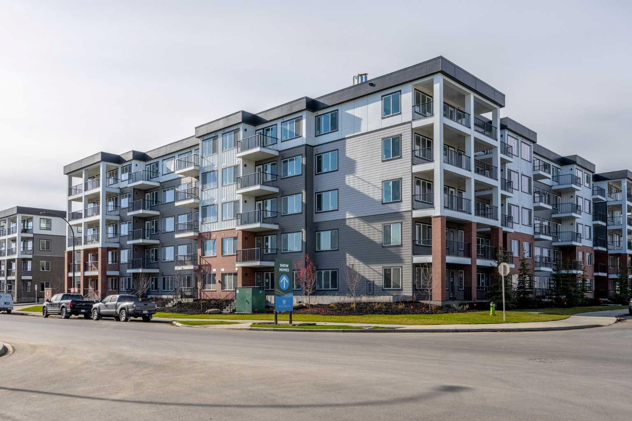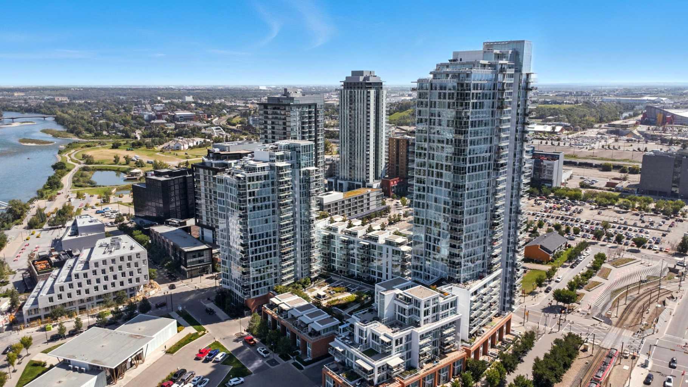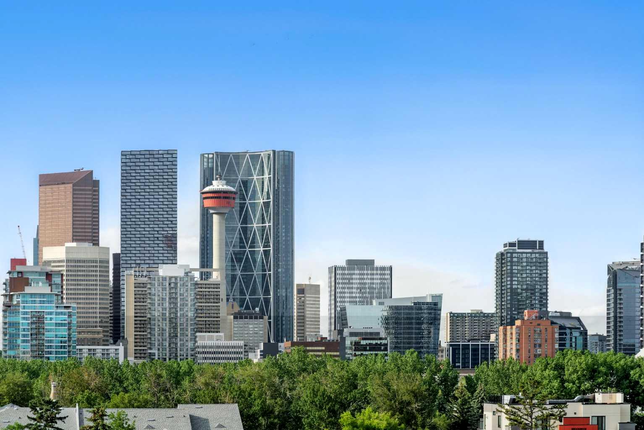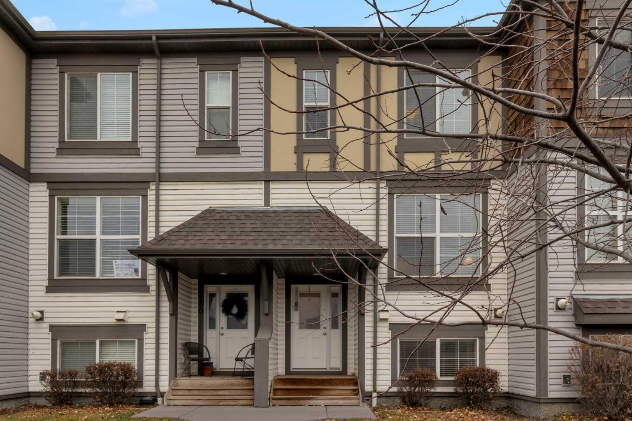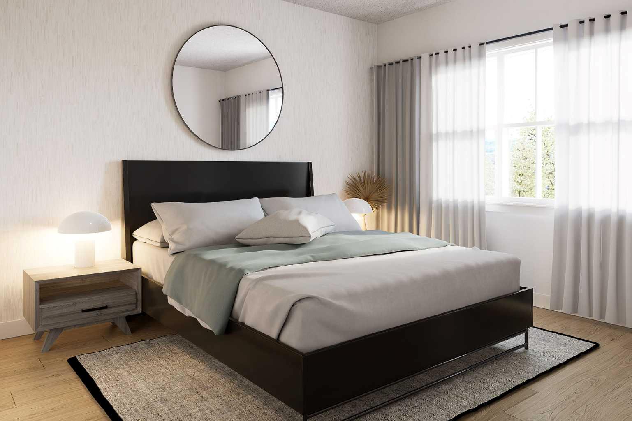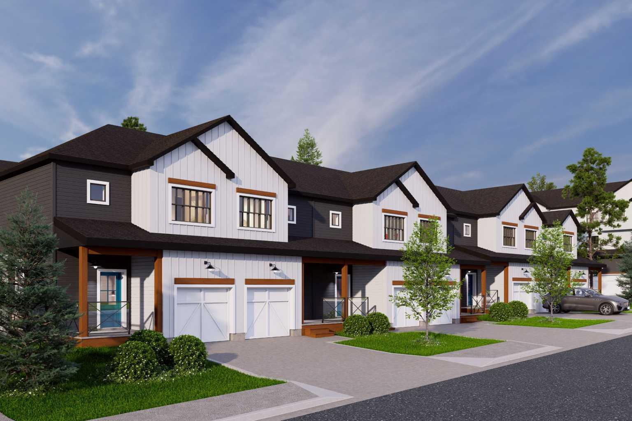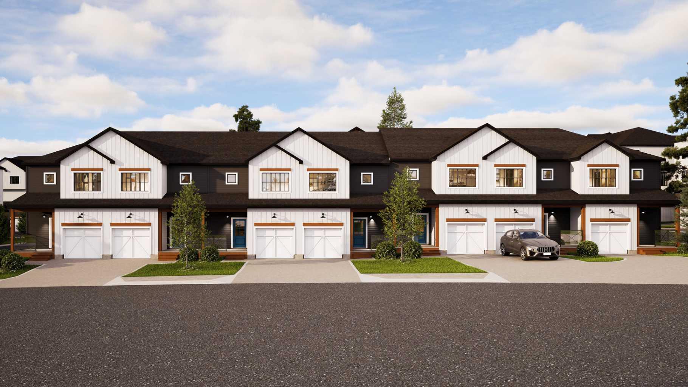58 Creekside Drive SW, Calgary, Alberta
Condo For Sale in Calgary, Alberta
$539,517
-
CondoProperty Type
-
4Bedrooms
-
4Bath
-
1Garage
-
1,289Sq Ft
-
2025Year Built
Welcome to your new home in Sirocco, one of Calgary’s most desirable new communities. Nestled among scenic views, rolling landscapes, and thoughtfully designed green spaces, this vibrant neighbourhood combines the best of nature and convenience. Within this setting, this two-storey townhome with finished basements offers the perfect blend of modern style, spacious living, and a strong sense of community. With over 1,700 sq. ft. of total living space, this home provides a versatile layout with 4 bedrooms, 3.5 bathrooms, and a single attached garage—ideal for growing families, professionals, or anyone seeking both comfort and functionality. The main floor showcases a bright and welcoming open-concept design. 9’ ceilings and large windows flood the space with natural light, while durable luxury vinyl plank flooring adds contemporary style and practicality. The kitchen stands out with slab-style cabinets and drawers with 42” uppers, a soft-close system, and a modern tile backsplash that adds visual interest. Quartz countertops provide both durability and elegance, perfectly complemented by a contemporary lighting package preselected for a cohesive look. Whether it’s weekday dinners or weekend entertaining, this kitchen is the heart of the home. Upstairs, the thoughtful layout continues. Three generously sized bedrooms create space for family, guests, or a home office. The primary suite offers a private retreat with its own ensuite, while a full main bathroom and upper laundry space ensure convenience. Warm grey carpet with thick 8lb underlay adds comfort underfoot, while 8’ ceilings keep the upper level feeling open and inviting. Bathrooms are finished with the same modern touches—quartz countertops, chrome faucets, high-efficiency toilets, and tile backsplashes—for a clean, timeless style. The finished basement extends the living space with a fourth bedroom, a full bathroom, and a flexible rec room—perfect for movie nights, a fitness area, or a guest suite. This additional level transforms the home into a truly adaptable space for every stage of life. Practical details such as knockdown ceilings, a single attached garage, and thoughtfully selected finishes mean you can move in with confidence, knowing every detail has been designed with style and function in mind. Living in Sirocco means more than just a beautiful home—it’s about embracing a lifestyle. You’ll enjoy access to parks, pathways, and nearby amenities, all while being just minutes from shopping, dining, schools, and major routes like Stoney and Macleod Trail. Whether you’re heading into the city or escaping into nature, this community offers the best of both worlds. Stylish, functional, and move-in ready, this 4-bedroom townhome in Sirocco is a rare find. With space to grow, modern finishes, and a welcoming community around you, this is where home begins.
| Street Address: | 58 Creekside Drive SW |
| City: | Calgary |
| Province/State: | Alberta |
| Postal Code: | N/A |
| County/Parish: | Calgary |
| Subdivision: | Pine Creek |
| Country: | Canada |
| Latitude: | 50.86199980 |
| Longitude: | -114.07764140 |
| MLS® Number: | A2261121 |
| Price: | $539,517 |
| Property Area: | 1,289 Sq ft |
| Bedrooms: | 4 |
| Bathrooms Half: | 1 |
| Bathrooms Full: | 3 |
| Living Area: | 1,289 Sq ft |
| Building Area: | 0 Sq ft |
| Year Built: | 2025 |
| Listing Date: | Oct 03, 2025 |
| Garage Spaces: | 1 |
| Property Type: | Residential |
| Property Subtype: | Row/Townhouse |
| MLS Status: | Active |
Additional Details
| Flooring: | N/A |
| Construction: | Cement Fiber Board,Vinyl Siding |
| Parking: | Single Garage Attached |
| Appliances: | Dishwasher,Dryer,Electric Stove,Microwave,Refrigerator,Washer |
| Stories: | N/A |
| Zoning: | M-1 |
| Fireplace: | N/A |
| Amenities: | Park,Playground,Schools Nearby,Shopping Nearby |
Utilities & Systems
| Heating: | Forced Air |
| Cooling: | None |
| Property Type | Residential |
| Building Type | Row/Townhouse |
| Square Footage | 1,289 sqft |
| Community Name | Pine Creek |
| Subdivision Name | Pine Creek |
| Title | Fee Simple |
| Land Size | 1,008 sqft |
| Built in | 2025 |
| Annual Property Taxes | Contact listing agent |
| Parking Type | Garage |
Bedrooms
| Above Grade | 3 |
Bathrooms
| Total | 4 |
| Partial | 1 |
Interior Features
| Appliances Included | Dishwasher, Dryer, Electric Stove, Microwave, Refrigerator, Washer |
| Flooring | Carpet, Vinyl Plank |
Building Features
| Features | Kitchen Island, Open Floorplan, Vinyl Windows, Walk-In Closet(s) |
| Style | Attached |
| Construction Material | Cement Fiber Board, Vinyl Siding |
| Building Amenities | Parking |
| Structures | Balcony(s) |
Heating & Cooling
| Cooling | None |
| Heating Type | Forced Air |
Exterior Features
| Exterior Finish | Cement Fiber Board, Vinyl Siding |
Neighbourhood Features
| Community Features | Park, Playground, Schools Nearby, Shopping Nearby |
| Pets Allowed | Restrictions, Yes |
| Amenities Nearby | Park, Playground, Schools Nearby, Shopping Nearby |
Maintenance or Condo Information
| Maintenance Fees | $286 Monthly |
| Maintenance Fees Include | Insurance, Maintenance Grounds, Professional Management, Reserve Fund Contributions, Snow Removal, Trash |
Parking
| Parking Type | Garage |
| Total Parking Spaces | 1 |
Interior Size
| Total Finished Area: | 1,289 sq ft |
| Total Finished Area (Metric): | 119.79 sq m |
| Main Level: | 549 sq ft |
| Upper Level: | 741 sq ft |
| Below Grade: | 339 sq ft |
Room Count
| Bedrooms: | 4 |
| Bathrooms: | 4 |
| Full Bathrooms: | 3 |
| Half Bathrooms: | 1 |
| Rooms Above Grade: | 6 |
Lot Information
| Lot Size: | 1,008 sq ft |
| Lot Size (Acres): | 0.02 acres |
| Frontage: | 21 ft |
- Kitchen Island
- Open Floorplan
- Vinyl Windows
- Walk-In Closet(s)
- Balcony
- Dishwasher
- Dryer
- Electric Stove
- Microwave
- Refrigerator
- Washer
- Parking
- Finished
- Full
- Park
- Playground
- Schools Nearby
- Shopping Nearby
- Cement Fiber Board
- Vinyl Siding
- Poured Concrete
- Garden
- Landscaped
- Low Maintenance Landscape
- Single Garage Attached
- Balcony(s)
Floor plan information is not available for this property.
Monthly Payment Breakdown
Loading Walk Score...
What's Nearby?
Powered by Yelp
