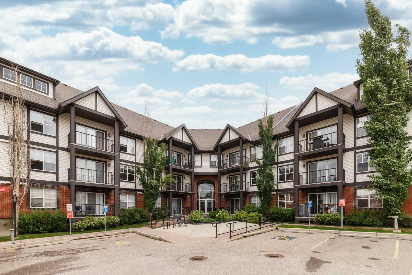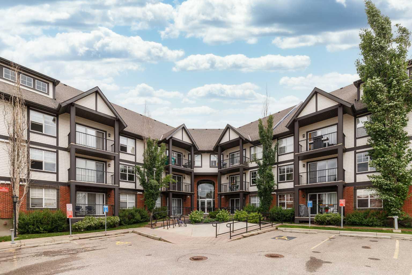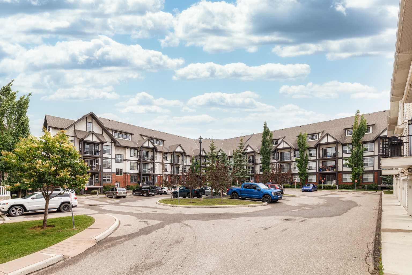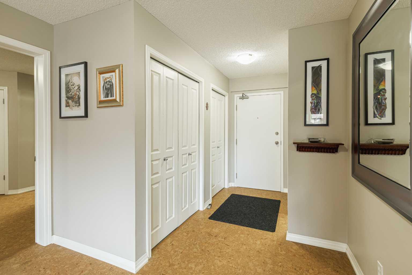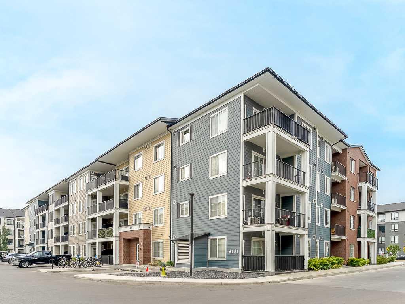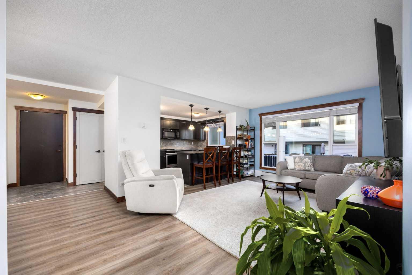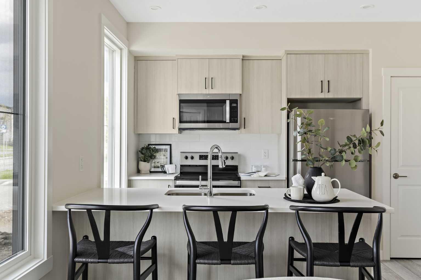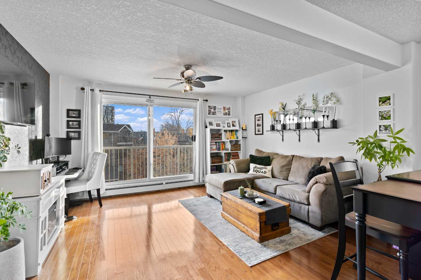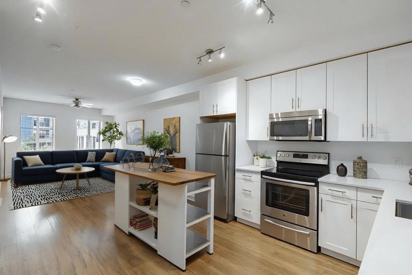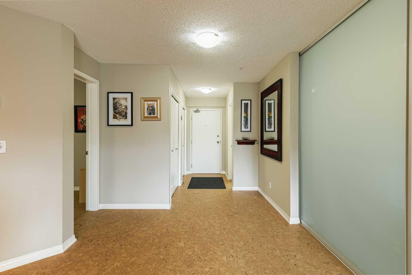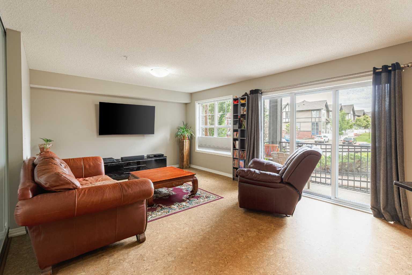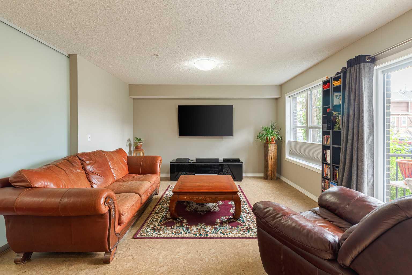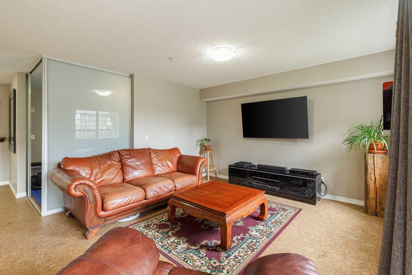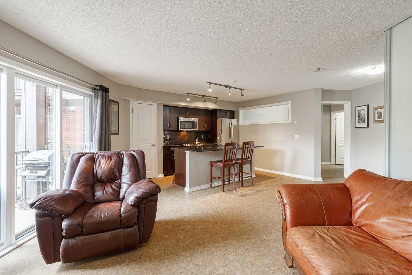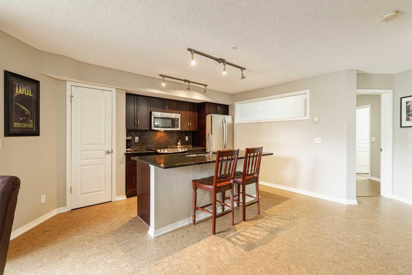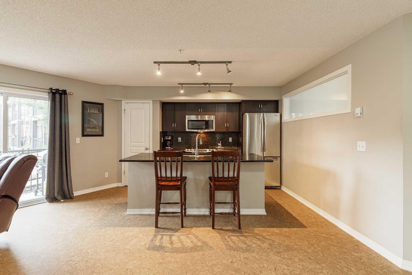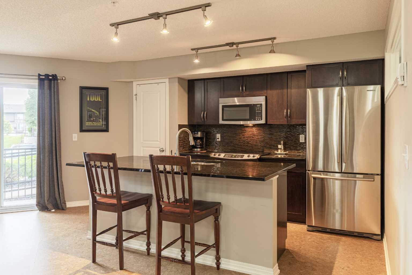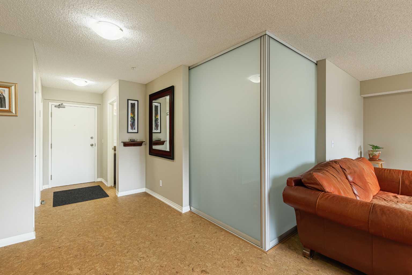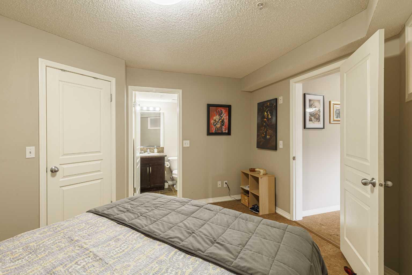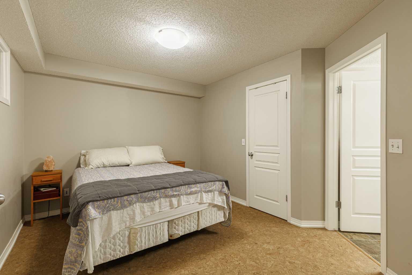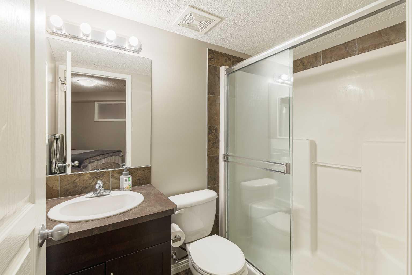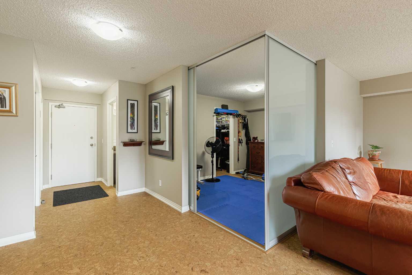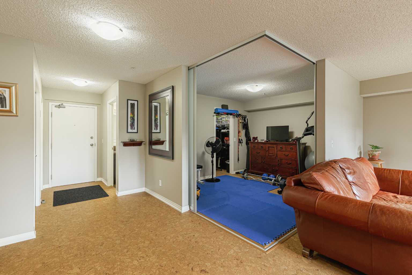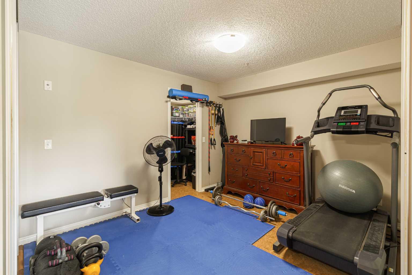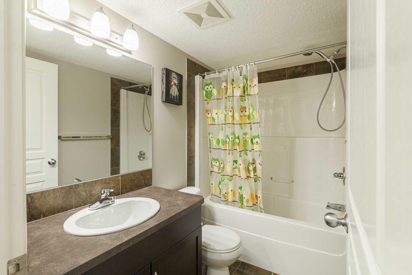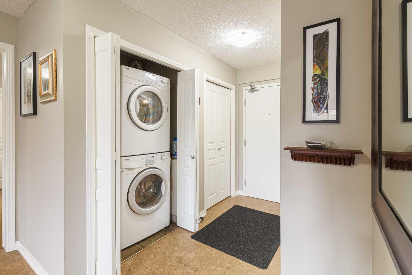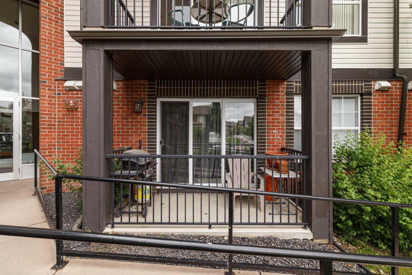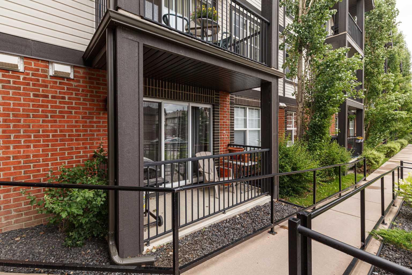107, 250 New Brighton Villas SE, Calgary, Alberta
Condo For Sale in Calgary, Alberta
$299,950
-
CondoProperty Type
-
2Bedrooms
-
2Bath
-
0Garage
-
930Sq Ft
-
2009Year Built
TWO Beds. TWO Baths. TWO TITLED Parking Stalls. Unbeatable Value in New Brighton! Welcome to the best-priced 2 bed / 2 bath condo in sought-after New Brighton—complete with TWO titled parking stalls (one underground + one surface) and a flexible layout that suits every lifestyle! The open-concept floor plan is perfect for modern living. The kitchen is a showstopper with granite countertops, stainless steel appliances, a large pantry, and a spacious island with breakfast bar seating. The primary bedroom features a walk-in closet and private 3-piece ensuite. The second bedroom includes its own walk-in closet and is cleverly designed with sliding doors, making it ideal as a guest room, home office, gym, den—or even a dining room or extra living space. A second full bathroom is perfect for guests or roommates. Enjoy the warmth and comfort of cork flooring and in-floor heating throughout. There’s also a large storage locker right in front of your underground parking stall. This well-managed, quiet complex is about to get a brand-new roof (insurance claim approved), and it’s in a prime location—minutes to Fish Creek Park, Stoney Trail, Deerfoot Trail, and major shopping centres. As a bonus, New Brighton’s community centre offers year-round amenities: a hockey rink, splash park, basketball and tennis courts, beach volleyball, skating rink, playground, and frequent community events. This is a rare opportunity to own an affordable, move-in ready unit with everything you need—and more. Call today for your private showing!
| Street Address: | 107, 250 New Brighton Villas SE |
| City: | Calgary |
| Province/State: | Alberta |
| Postal Code: | t2z 0t8 |
| County/Parish: | Calgary |
| Subdivision: | New Brighton |
| Country: | Canada |
| Latitude: | 50.91451622 |
| Longitude: | -113.94418857 |
| MLS® Number: | A2239071 |
| Price: | $299,950 |
| Property Area: | 930 Sq ft |
| Bedrooms: | 2 |
| Bathrooms Half: | 0 |
| Bathrooms Full: | 2 |
| Living Area: | 930 Sq ft |
| Building Area: | 0 Sq ft |
| Year Built: | 2009 |
| Listing Date: | Jul 11, 2025 |
| Garage Spaces: | 0 |
| Property Type: | Residential |
| Property Subtype: | Apartment |
| MLS Status: | Active |
Additional Details
| Flooring: | N/A |
| Construction: | Wood Frame |
| Parking: | Stall,Underground |
| Appliances: | Dishwasher,Electric Stove,Refrigerator,Washer/Dryer,Window Coverings |
| Stories: | N/A |
| Zoning: | M-1 d75 |
| Fireplace: | N/A |
| Amenities: | None |
Utilities & Systems
| Heating: | In Floor,Natural Gas |
| Cooling: | None |
| Property Type | Residential |
| Building Type | Apartment |
| Storeys | 3 |
| Square Footage | 930 sqft |
| Community Name | New Brighton |
| Subdivision Name | New Brighton |
| Title | Fee Simple |
| Land Size | Unknown |
| Built in | 2009 |
| Annual Property Taxes | Contact listing agent |
| Parking Type | Underground |
| Time on MLS Listing | 31 days |
Bedrooms
| Above Grade | 2 |
Bathrooms
| Total | 2 |
| Partial | 0 |
Interior Features
| Appliances Included | Dishwasher, Electric Stove, Refrigerator, Washer/Dryer, Window Coverings |
| Flooring | Cork |
Building Features
| Features | Granite Counters, Kitchen Island, Walk-In Closet(s) |
| Style | Attached |
| Construction Material | Wood Frame |
| Building Amenities | None |
| Structures | Balcony(s) |
Heating & Cooling
| Cooling | None |
| Heating Type | In Floor, Natural Gas |
Exterior Features
| Exterior Finish | Wood Frame |
Neighbourhood Features
| Community Features | None |
| Pets Allowed | Yes |
| Amenities Nearby | None |
Maintenance or Condo Information
| Maintenance Fees | $485 Monthly |
| Maintenance Fees Include | Amenities of HOA/Condo, Common Area Maintenance, Heat, Insurance, Interior Maintenance, Professional Management, Reserve Fund Contributions, Snow Removal, Trash, Water |
Parking
| Parking Type | Underground |
| Total Parking Spaces | 2 |
Interior Size
| Total Finished Area: | 930 sq ft |
| Total Finished Area (Metric): | 86.40 sq m |
| Main Level: | 930 sq ft |
Room Count
| Bedrooms: | 2 |
| Bathrooms: | 2 |
| Full Bathrooms: | 2 |
| Rooms Above Grade: | 4 |
Lot Information
Legal
| Legal Description: | 0914028;64 |
| Title to Land: | Fee Simple |
- Granite Counters
- Kitchen Island
- Walk-In Closet(s)
- Balcony
- Dishwasher
- Electric Stove
- Refrigerator
- Washer/Dryer
- Window Coverings
- None
- Wood Frame
- Stall
- Underground
- Balcony(s)
Main Level
| Kitchen | 9`0" x 13`4" |
| Living Room | 12`0" x 13`0" |
| Bedroom - Primary | 14`0" x 11`0" |
| Bedroom | 10`0" x 12`0" |
| 4pc Bathroom | 0`0" x 0`0" |
| 3pc Ensuite bath | 0`0" x 0`0" |
Monthly Payment Breakdown
Loading Walk Score...
What's Nearby?
Powered by Yelp
REALTOR® Details
Kevin Chau
- (403) 247-5171
- [email protected]
- RE/MAX Real Estate (Mountain View)
